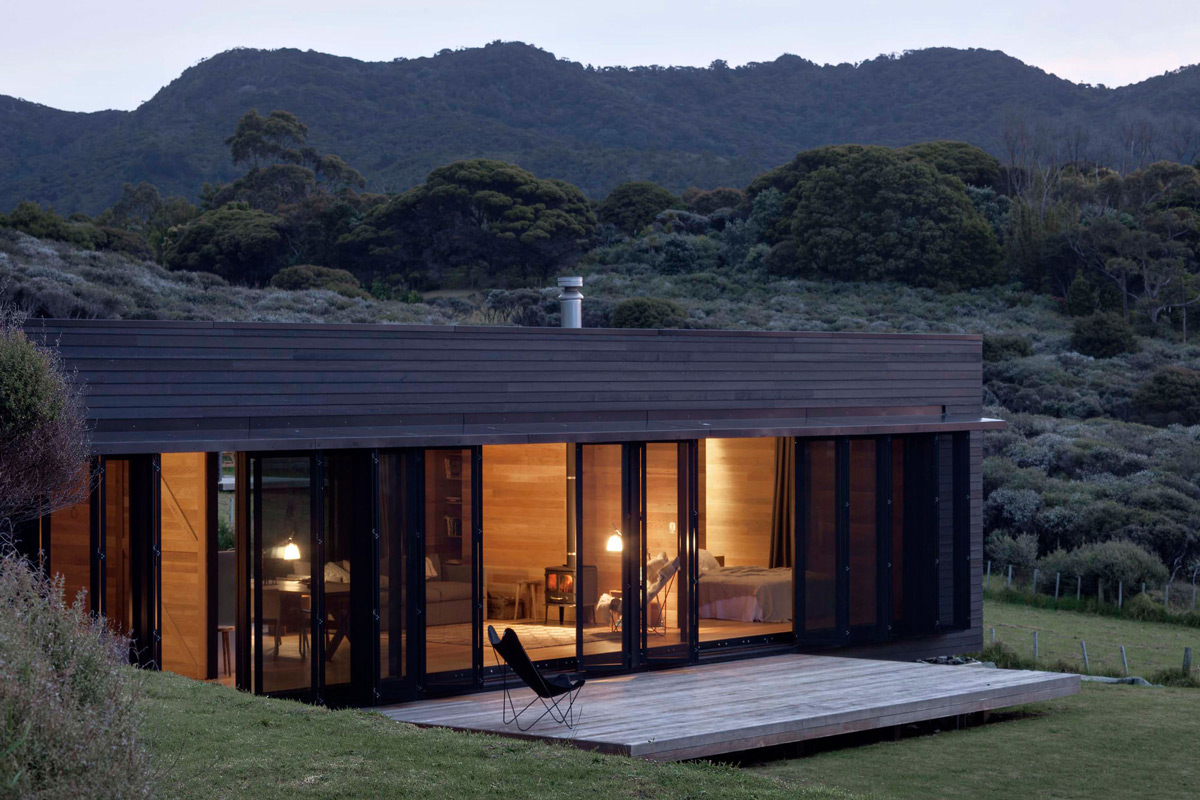Terrace
Farmhouse Renovation in Lennik, Belgium

The Farmhouse was completed in 2013 by the Antwerp based architects Studio Farris. This project included the renovation of an 18th century house and stables. The resulting contemporary home beautifully blends rustic and modern styles. The Farmhouse is located in Lennik, Belgium. Farmhouse in Lennik, Belgium, details by Studio Farris: “Studio Farris architects was commissioned…
California House in Brighton, Australia
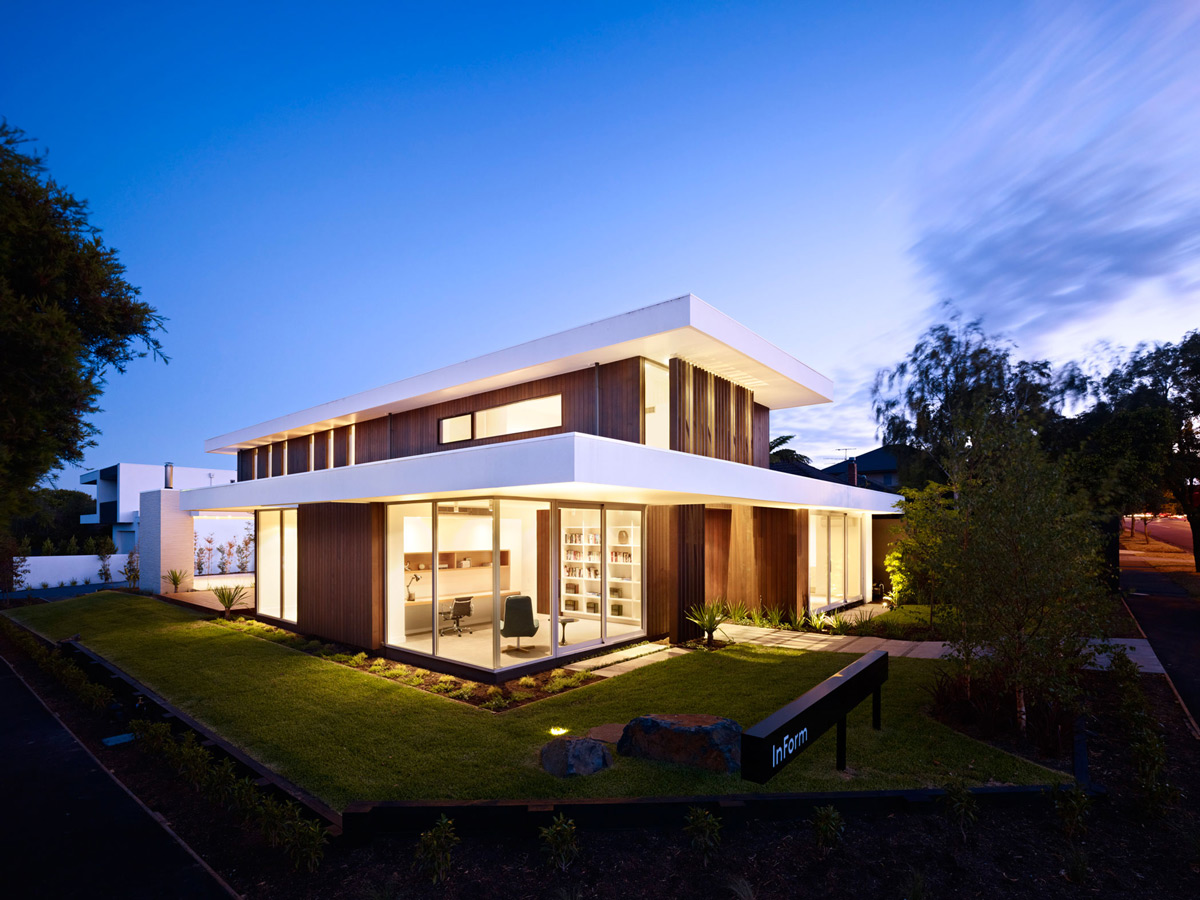
California House was completed by InForm & Pleysier Perkins. This contemporary home is situated on a corner lot with north facing gardens, the ground floor has mainly glass walls, broken up by stained western red cedar cladding and white fascias. The house is located in Brighton, a suburb of Melbourne, Australia. California House in Brighton,…
Loft Apartment in Kungsholmen, Stockholm
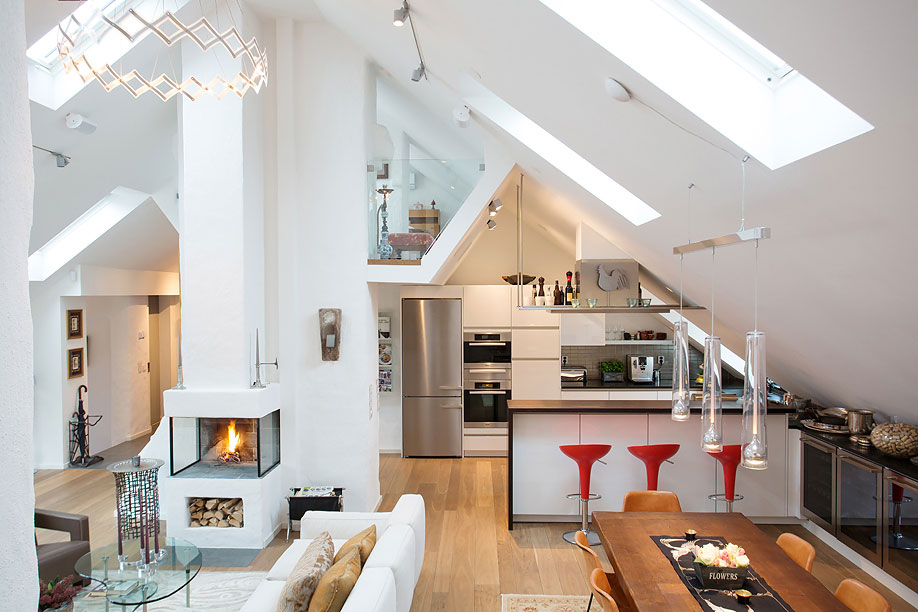
This bright open-plan loft apartment has 1,915 square feet of living space, set over five rooms. The building was originally constructed in 1908, located on Kungsholmen, an island on Lake Mälaren, Stockholm, Sweden. The apartment is currently on the market priced at $2,400,000 more information on the sale can be found here.
Family Home in Algarrobo, Chile
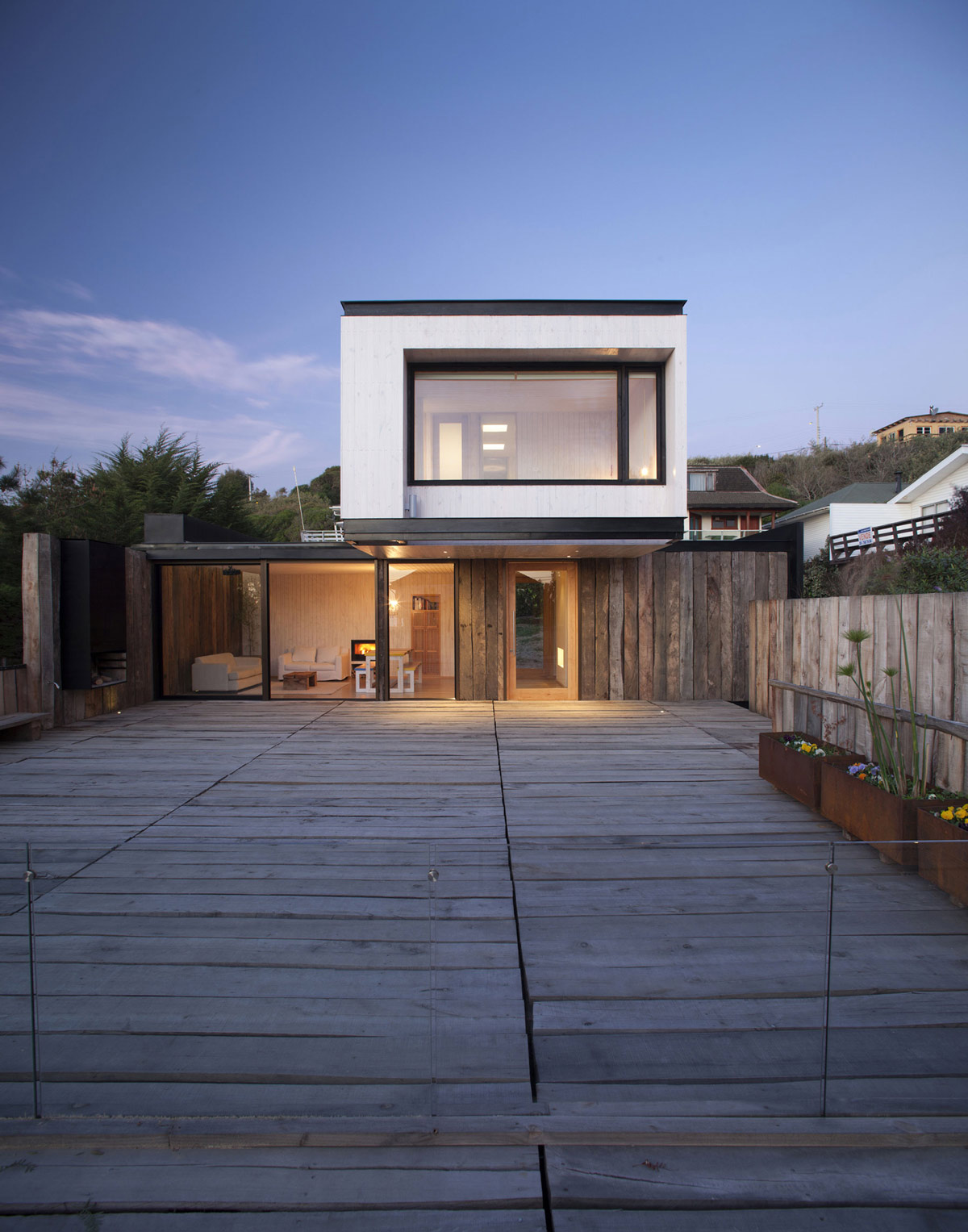
The M House was completed in 2013 by architect Juan Pablo Merino. This home was designed to accommodate a young family, with the idea of creating a family activity center. The house has been constructed using metal with vertical wood cladding. The M House is located 263 feet from the beach in Algarrobo, Valparaíso Region,…
Modern Home in Oosterhout, The Netherlands
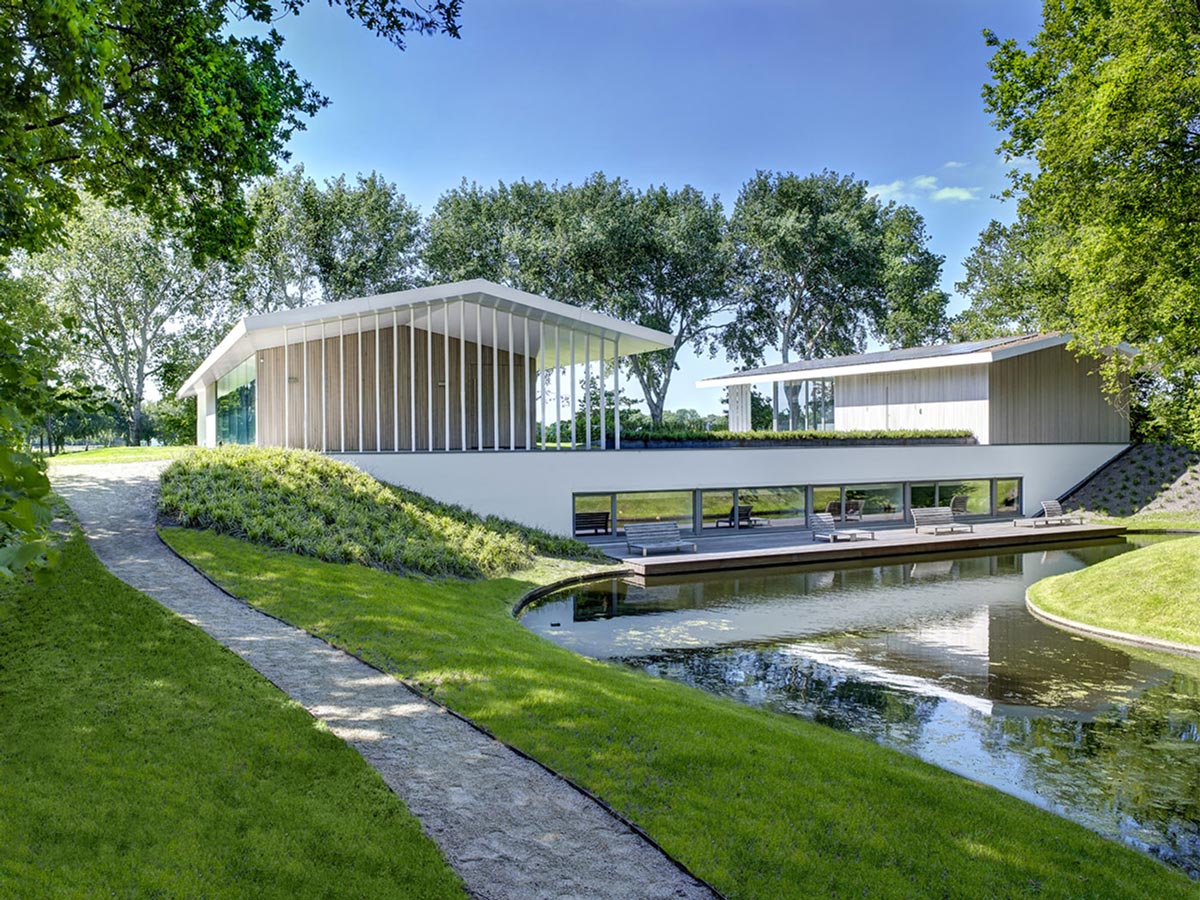
House L was completed in 2012 by the Breda based studio Grosfeld van der Velde Architecten. Landscape and planning conditions determined the location of the house, to the rear of the plot. The bedrooms and bathrooms are situated in the basement level, with large windows providing wonderful views over the pond and gardens. House L…
Villa Renovation in Megalochori, Santorini
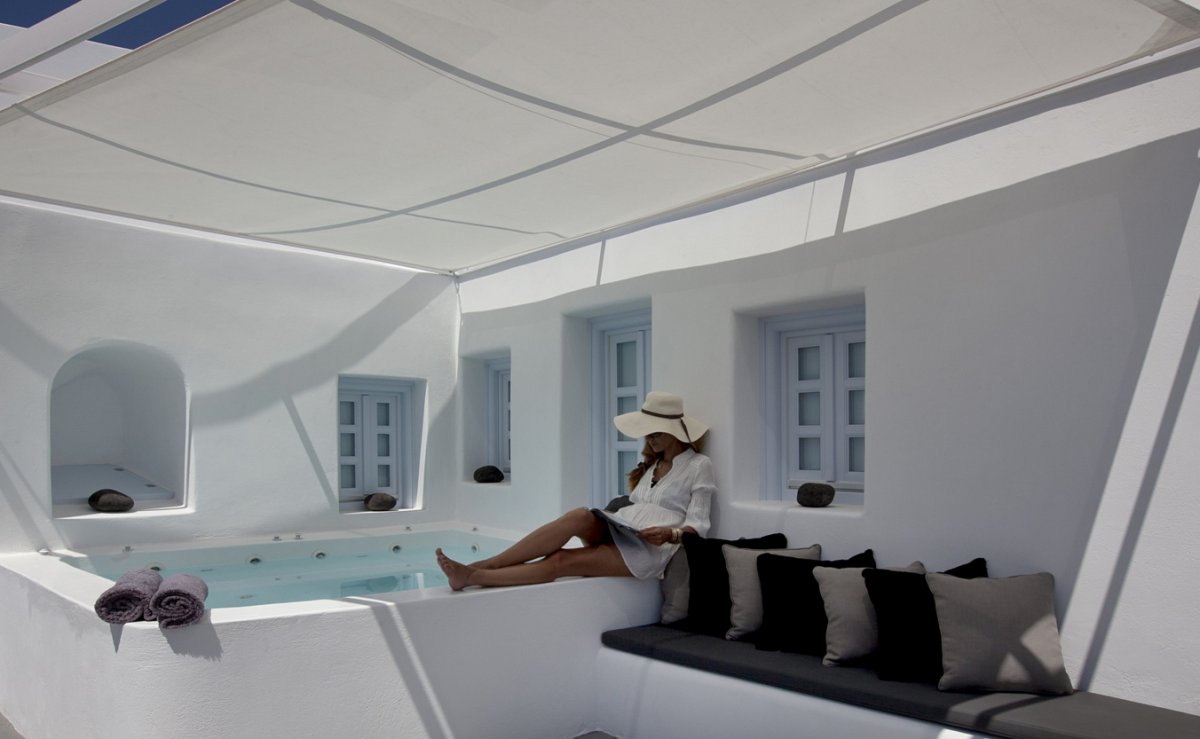
Villa Anemolia has been completed by the Athens based studio MplusM. This project included the renovation of an existing house. The original vaulted rooms were preserved with minimal alterations, new light sources have been added including skylights and wall recesses with embedded lights. Outside there is a gorgeous courtyard with a pool, planted area, dining…
Boutique Hotel in the Heart of Alfama, Lisbon
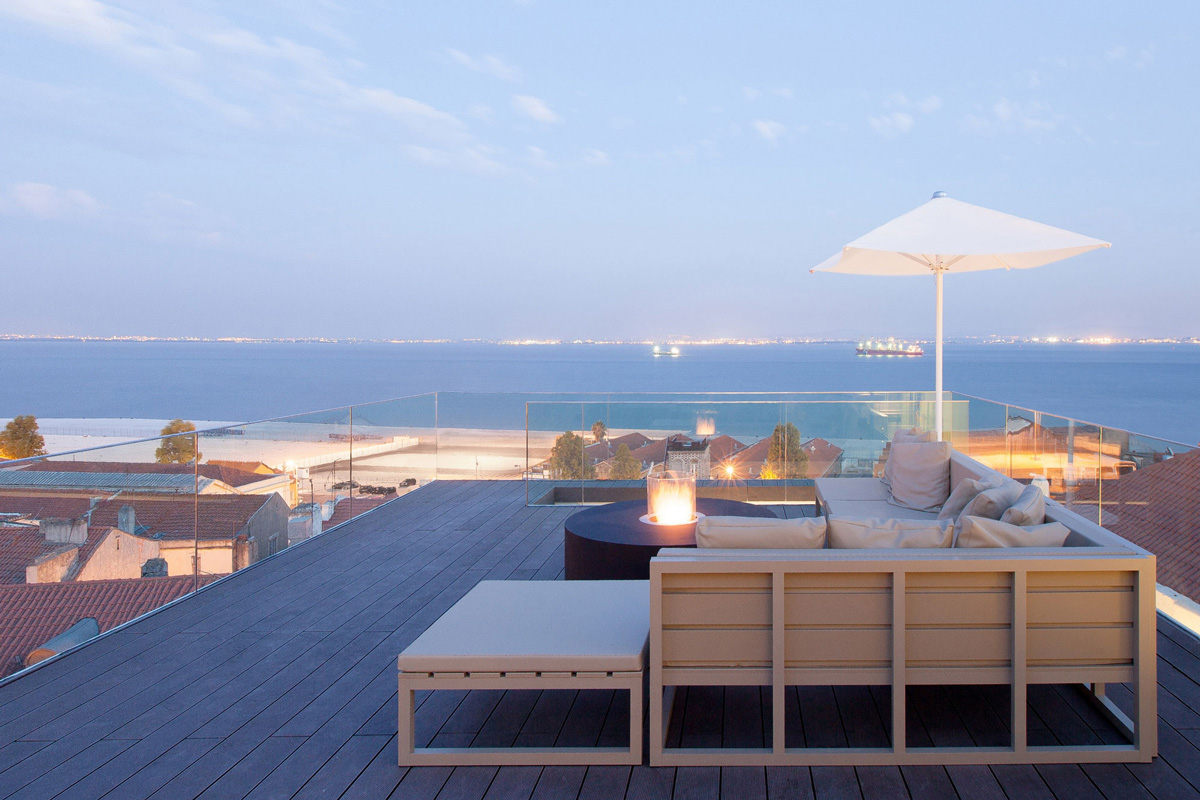
Memmo Alfama is a stylish boutique hotel with 42 guestrooms, located in the historical district of Alfama, just steps away from the Cathedral and the São Jorge Castle. The fabulous outdoor areas enjoy views over the city and the river Tagus. The Memmo Alfama hotel is located in Alfama, Lisbon, Portugal. Memmo Alfama Boutique Hotel…
Renovation of a Hal Levitt Home in Beverly Hills
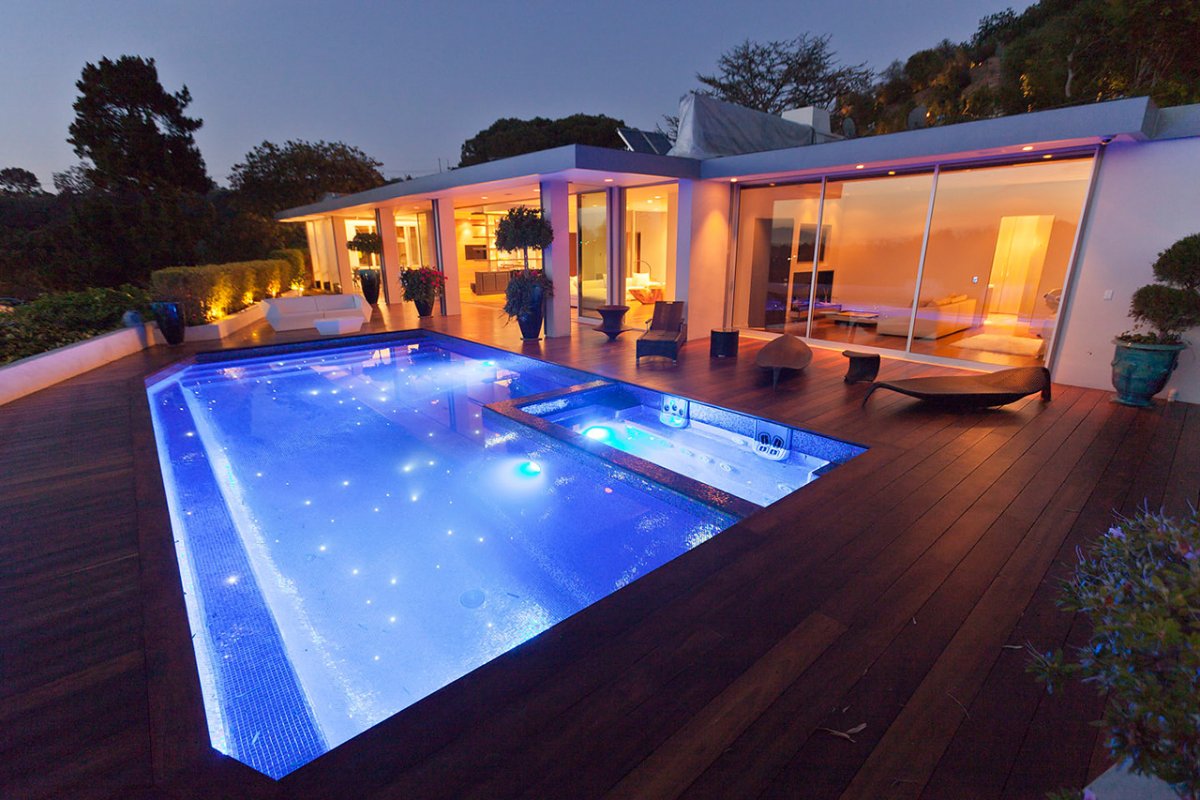
The Beverly Hills House was completed in 2011 by the New York based studio JENDRETZKI Architecture. This project included the renovation of a Hal Levitt house from the 1950’s. The main objective was to open up the house and connect the interior and exterior spaces. The pool has been illuminated with fiber-optic stars, water heating…



