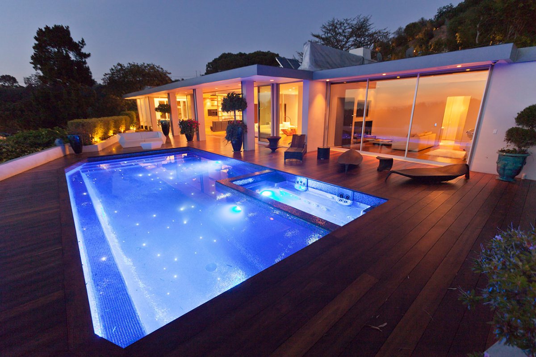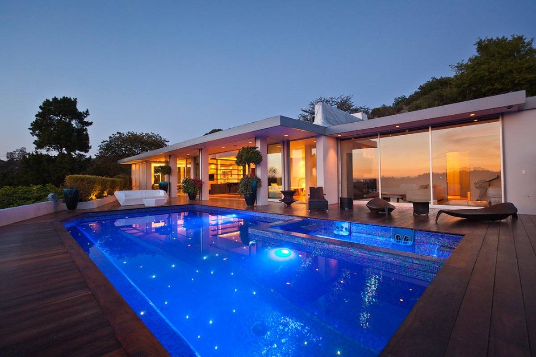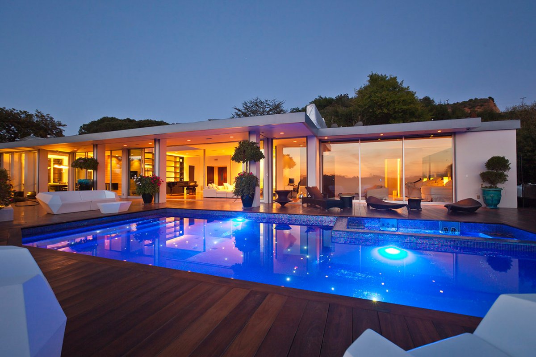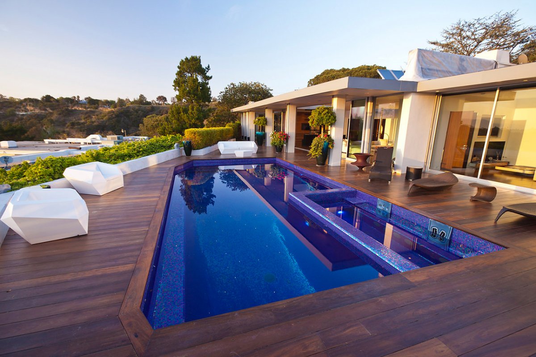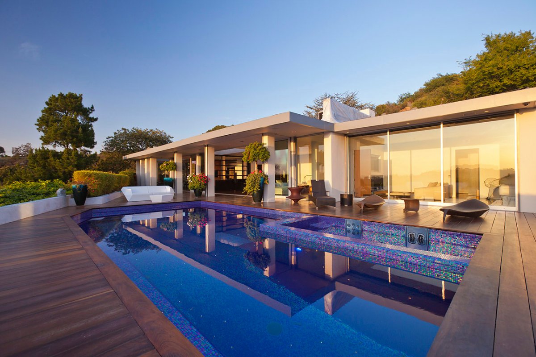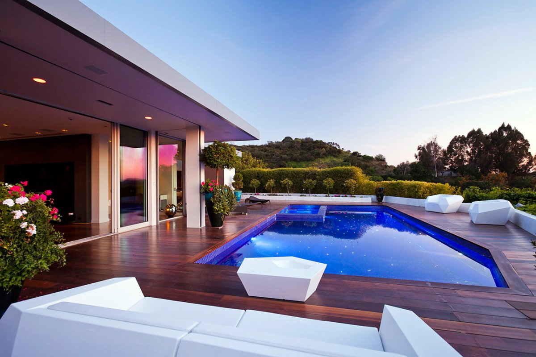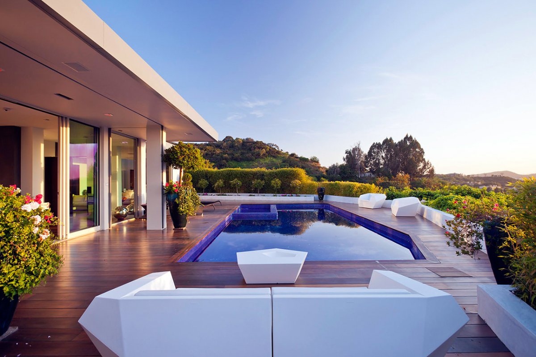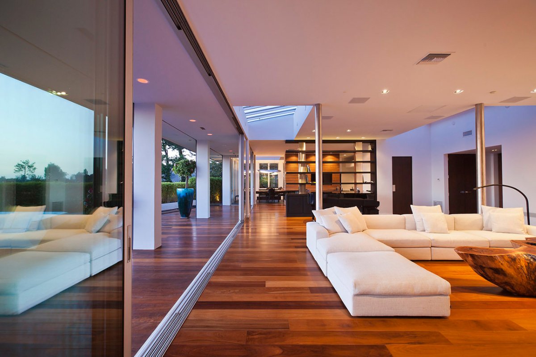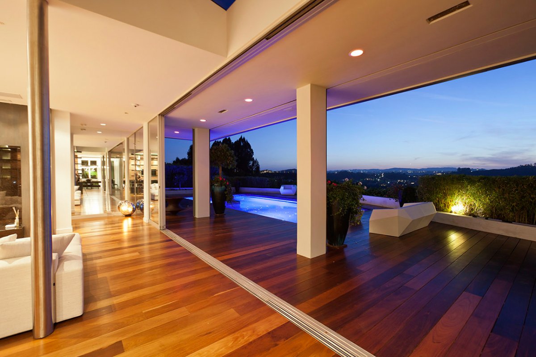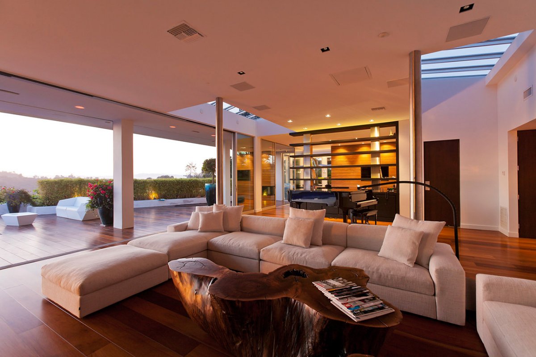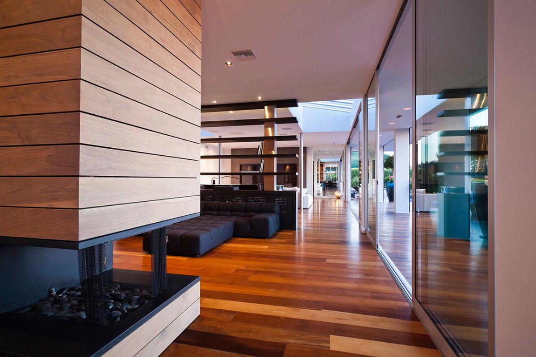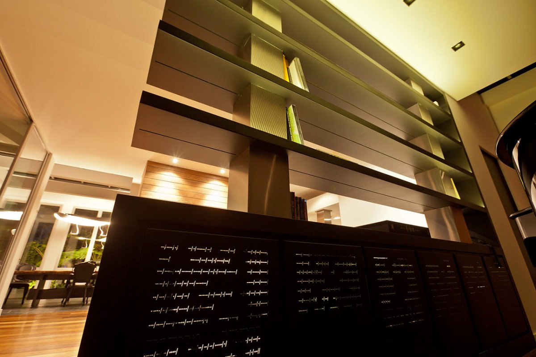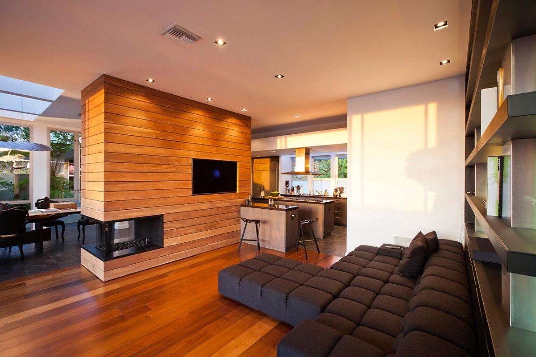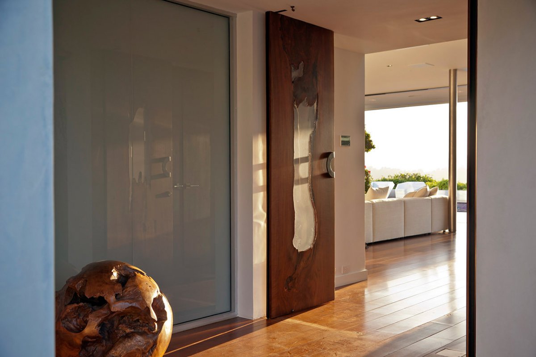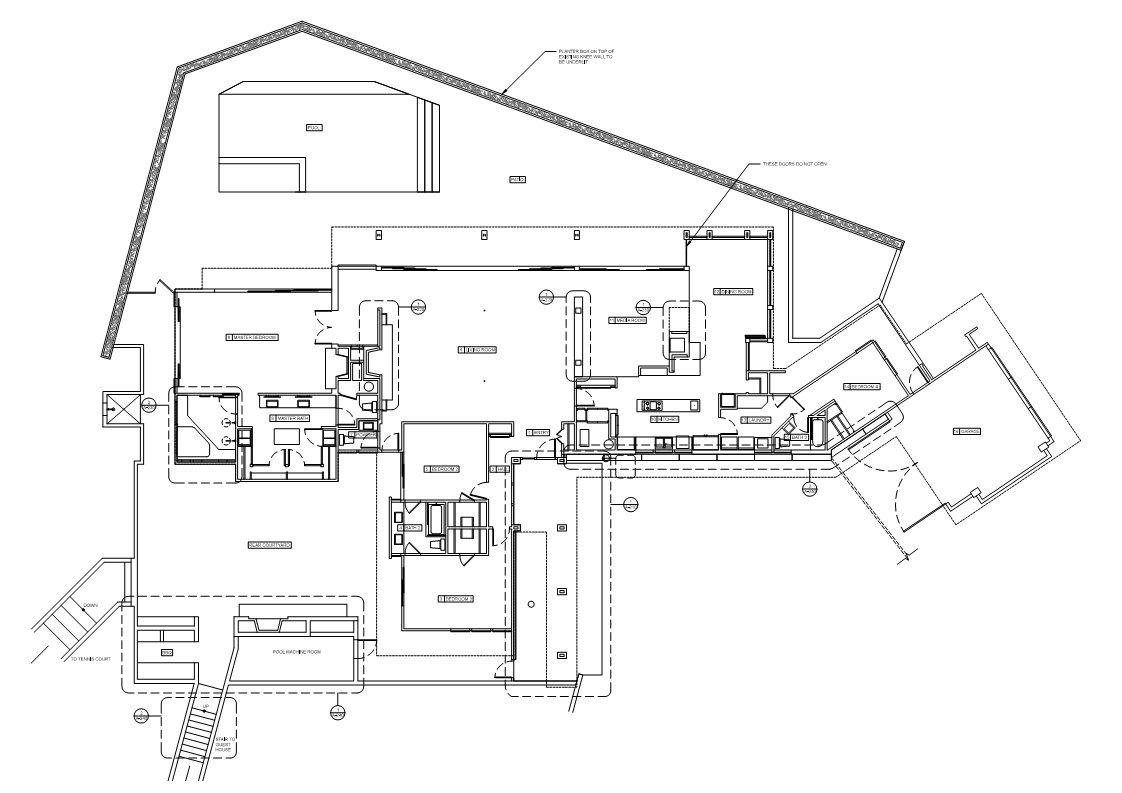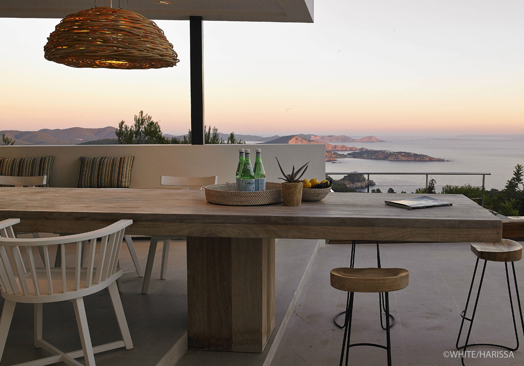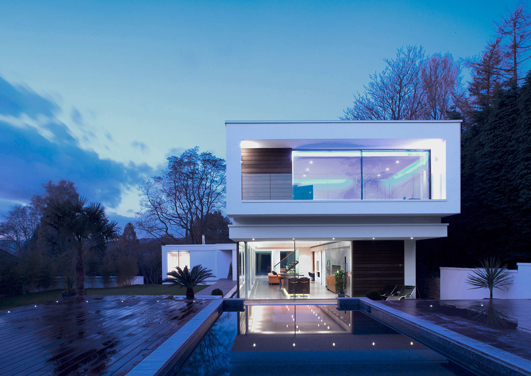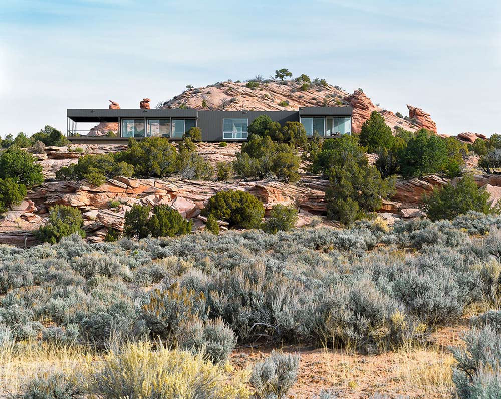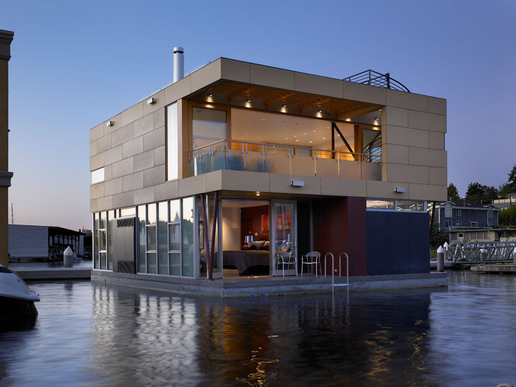Renovation of a Hal Levitt Home in Beverly Hills
The Beverly Hills House was completed in 2011 by the New York based studio JENDRETZKI Architecture. This project included the renovation of a Hal Levitt house from the 1950’s. The main objective was to open up the house and connect the interior and exterior spaces.
The pool has been illuminated with fiber-optic stars, water heating panels are used to heat the pool.
The Beverly Hills House is located in Beverly Hills, California, USA.
Renovation of a Hal Levitt Home in Beverly Hills, details by JENDRETZKI Architecture:
“The main premise of this intervention was to open the the house and connect as much as possible the exterior with the interior.
Partitions were replaced with shelving units to open up and connect all spaces. Not only Sliding glass doors from floor to ceiling make this connection possible but also the wood installed indoors that continues on the deck outside, using the exact same height and perfectly following the lines.Pool is reconfigured to better follow the house and illuminated with fibre-optic stars, that mimic the starry night. New solar photovoltaic panels provide power, water heating panels heat the pool.”
Comments


