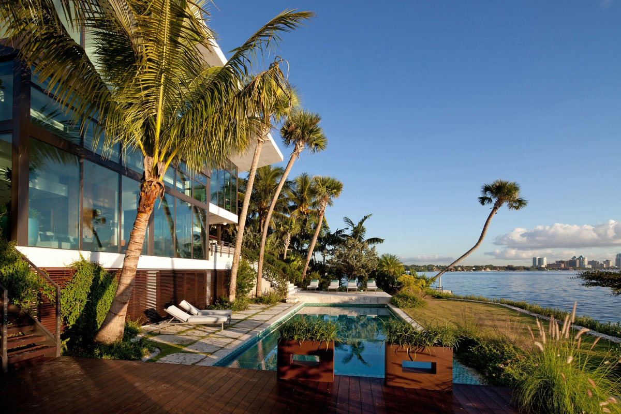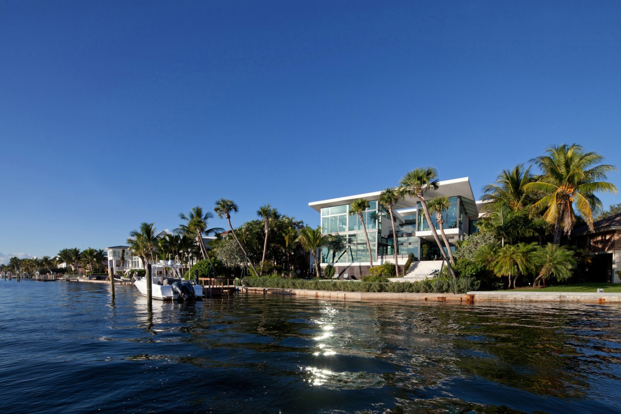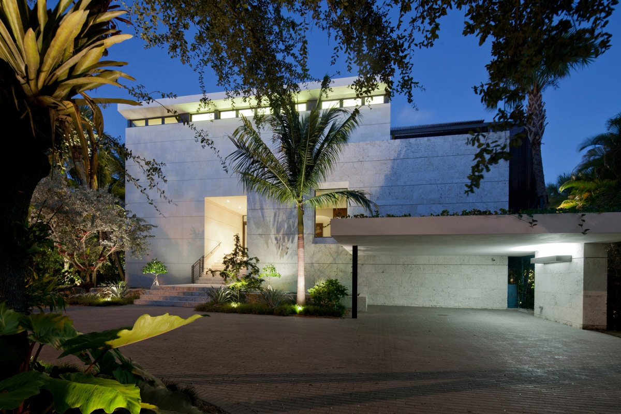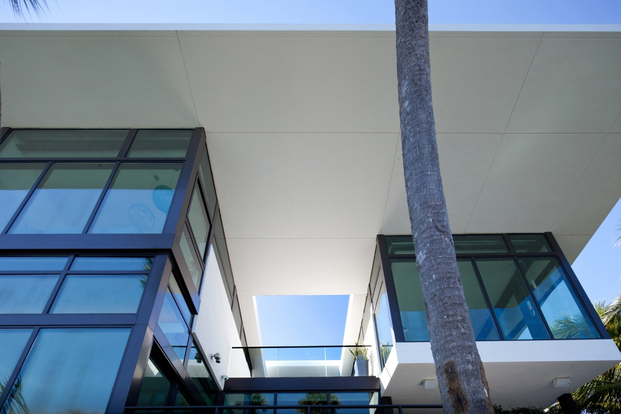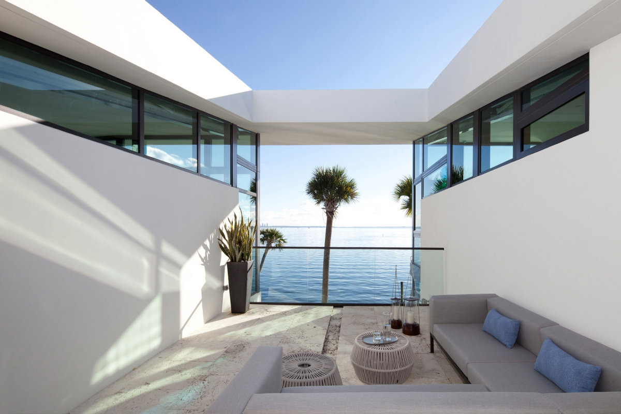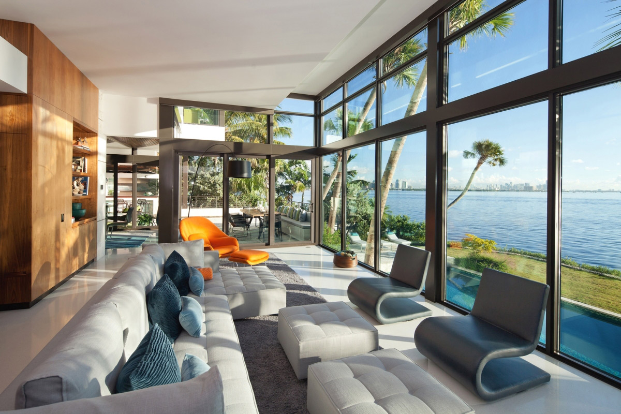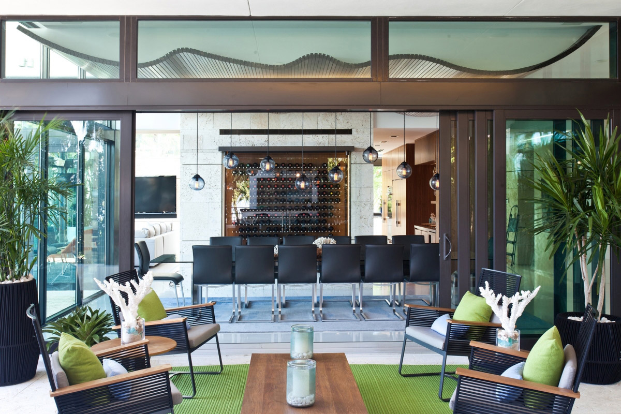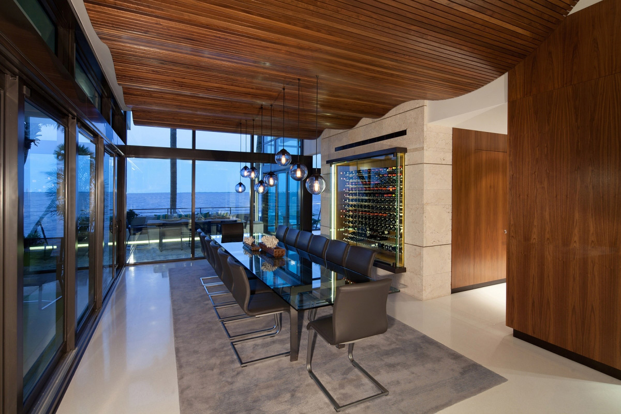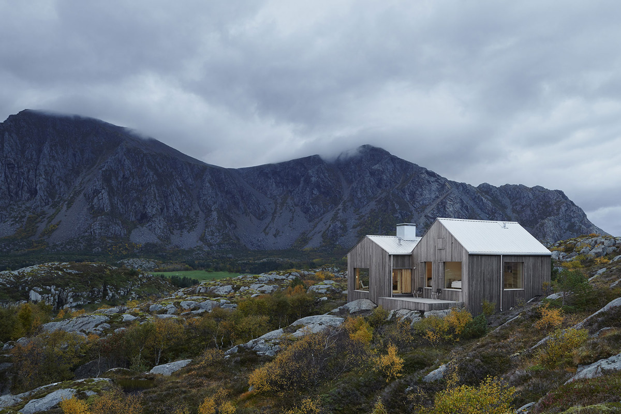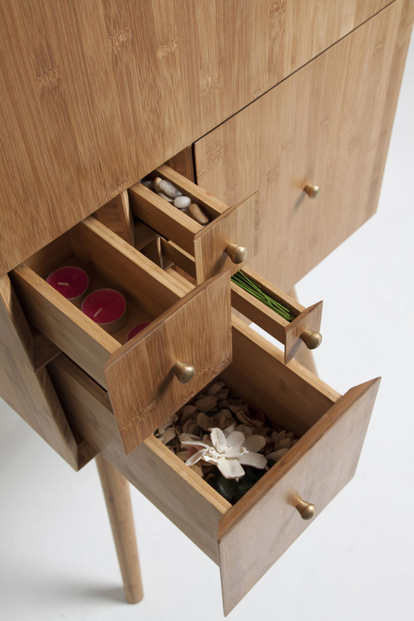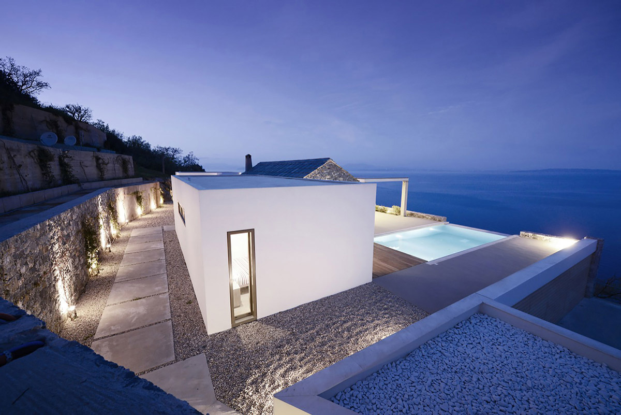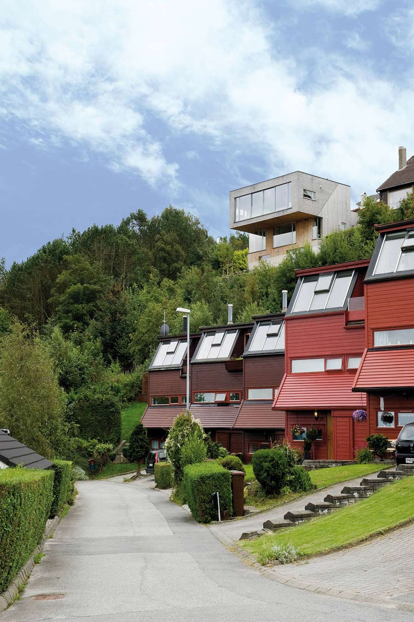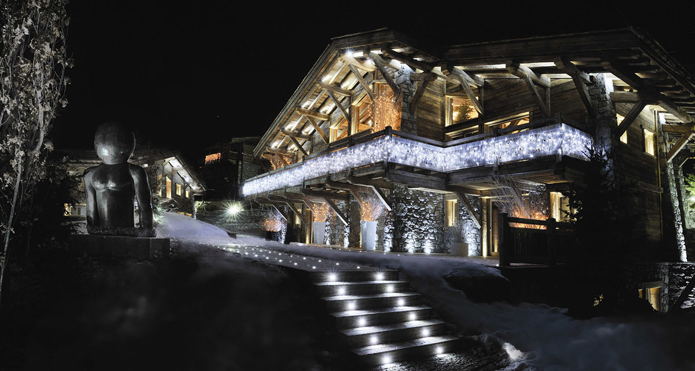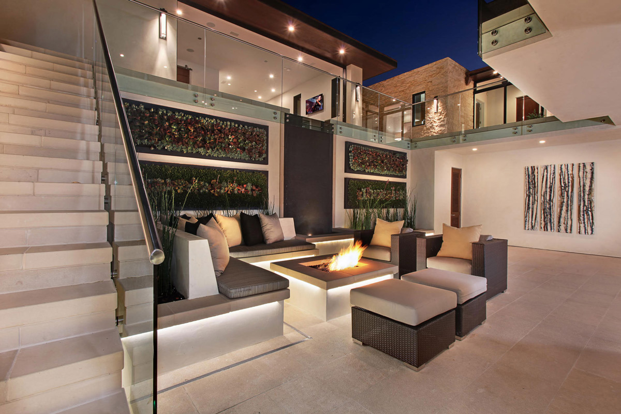Luxurious Waterfront Residence in Coral Gables, Miami
The Coral Gables Residence was completed by the Miami based firm Touzet Studio. This fabulous home has been carefully designed as the City of Coral Gables has strict building requirements favoring historical ‘styles’ over contemporary design. The City-side facade has been stone-clad, in keeping with the local architecture. The water side of the house uses modern materials with stunning glass walls holding the sculptural roof.
The Coral Gables home is located in Coral Gables, Miami, Florida, USA.
Coral Gables Residence in Coral Gables, Miami, details by Touzet Studio:
“The client for this house is a pioneer in the technology field and a committed modernist. The project is located on a waterfront site in Coral Gables, facing east, with views across Biscayne Bay to Downtown Miami and the barrier islands of Key Biscayne. The City of Coral Gables has a prescriptive zoning code that favors historical “styles” over contemporary design.
This apparent conflict between our client’s fantasy of a modern home and the City’s classically-oriented design code informs the design. The “City-side” façade presents itself as two restrained stone-clad volumes – a “mask” clad in material very much identified with the architecture of Coral Gables. The lower volume is rough-hewn Florida Keystone and the larger, main volume is clad in honed Simena limestone. The mask is penetrated by only two openings on the western façade and a “frieze” of windows above. Even the sculptural roof is hidden from view of the street.
The true nature of this house is expressed on the water side of the house – in the private realm where fantasies for a soaring roof and materials belonging to the present could be expressed. The City requirements of a sloping tiled roof were re-interpreted into a series of sloping planes that are floating above glass clerestories. Glass walls hold up the sculptural roof – which provide shade and protection to the extensive outdoor terraces.”
Comments



