Swimming Pool
Hanging Home in Naxxar, Malta by Chris Briffa Architects
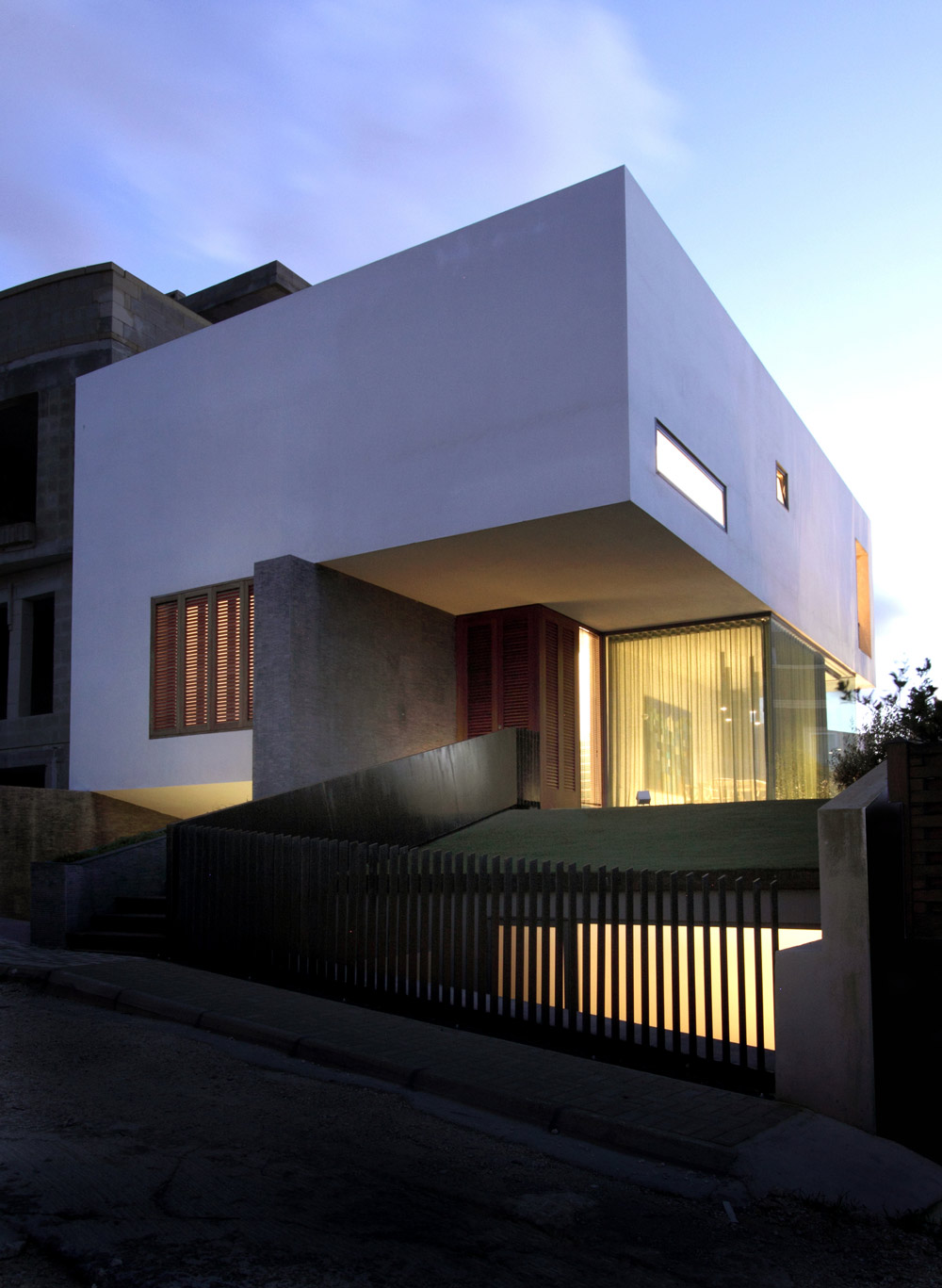
The Hanging Home was completed in 2011 by the Valletta based studio Chris Briffa Architects. This stylish modern home was built on a modest 2,691 square foot lot, the designers have maximised the garden space by cantilevering a large section of the house over the pool. The Hanging Home is located in Naxxar, Malta. Hanging…
Robins Way Residence in Amagasett, New York by Bates Masi Architects
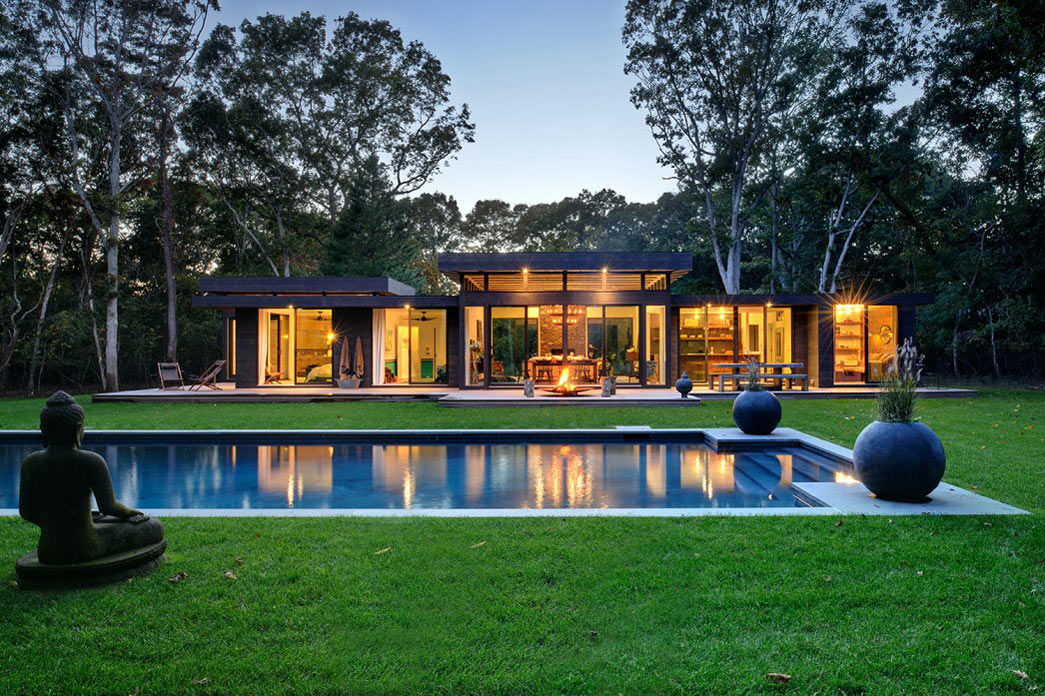
Robins Way Residence was completed by the New York based studio Bates Masi Architects. This project involved the renovation and addition of a 1960’s house. The home is now a 2,000 square foot blend of rustic and contemporary details, it sits on a 1.5 acre lot in Amagasett, New York, USA. Robins Way Residence in Amagasett,…
House M in Meran, Italy by monovolume architecture + design

House M was completed in 2012 by the Bozen based studio monovolume architecture + design. This elegant contemporary home blends the interior and exterior seamlessly, the pool and outdoor living space look fabulous. House M is set in the center of Meran, in the beautiful area of Obermais, Italy. House M in Meran, Italy by monovolume…
Exceptional Ski Retreat, Chalet E in Courchevel 1850, France
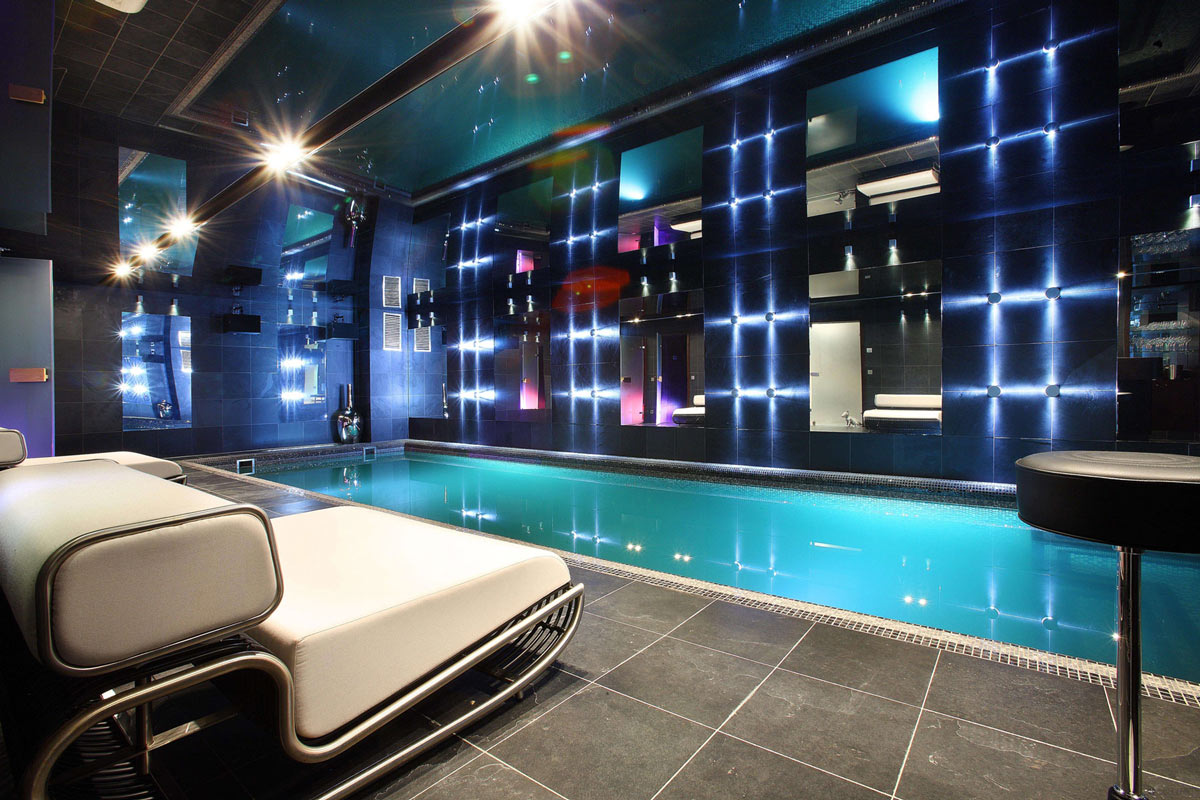
The stunning Chalet E is located in the magical town of Courchevel 1850, France. The chalet offers 5,920 square feet of living space, set over four levels with lift access, hosting up to ten guests with five bedrooms and five bathrooms. The pool area looks fantastic. Chalet E is a luxury ski-in-ski-out retreat, prices start at…
Poona House in Mumbai, India by Rajiv Saini
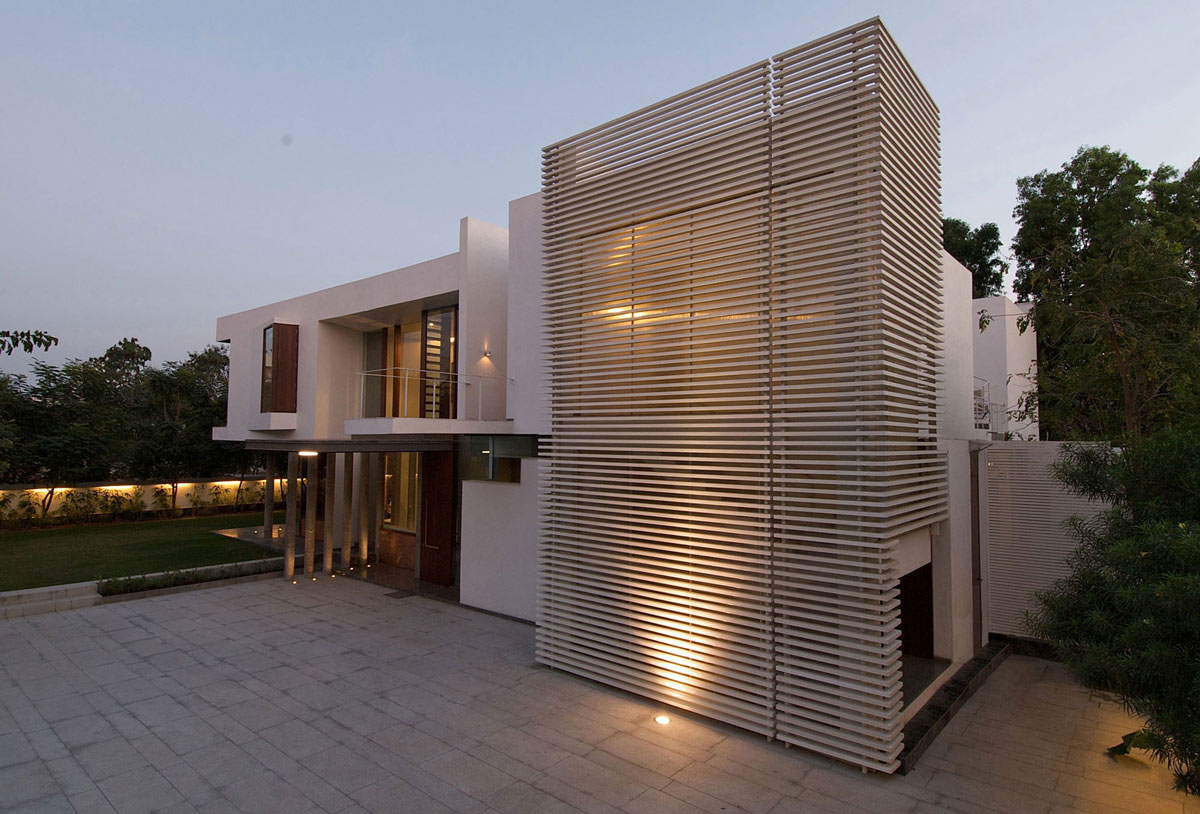
The Poona House was recently completed by Rajiv Saini. This elegant contemporary home is set on a corner plot in a green zone, offering the owners excellent privacy. Main elements include exposed concrete, glass, stone and wood. The Poona House is located in Mumbai, India. Poona House by Rajiv Saini: “We were approached for this…
Verdant Avenue Home in Melbourne, Australia by Robert Mills Architects

The Verdant Avenue Home was completed by Australian studio Robert Mills Architects. This fabulous contemporary home is located in Toorak, in a suburb of Melbourne, Australia. Verdant Avenue Home in Melbourne, Australia by Robert Mills Architects: “Given free rein by an adventurous client desiring a ‘luxury, contemporary, inner-city family home,’ Verdant Avenue became a perfect…
Villa on the Cap Ferrat, Côte d’Azur, France
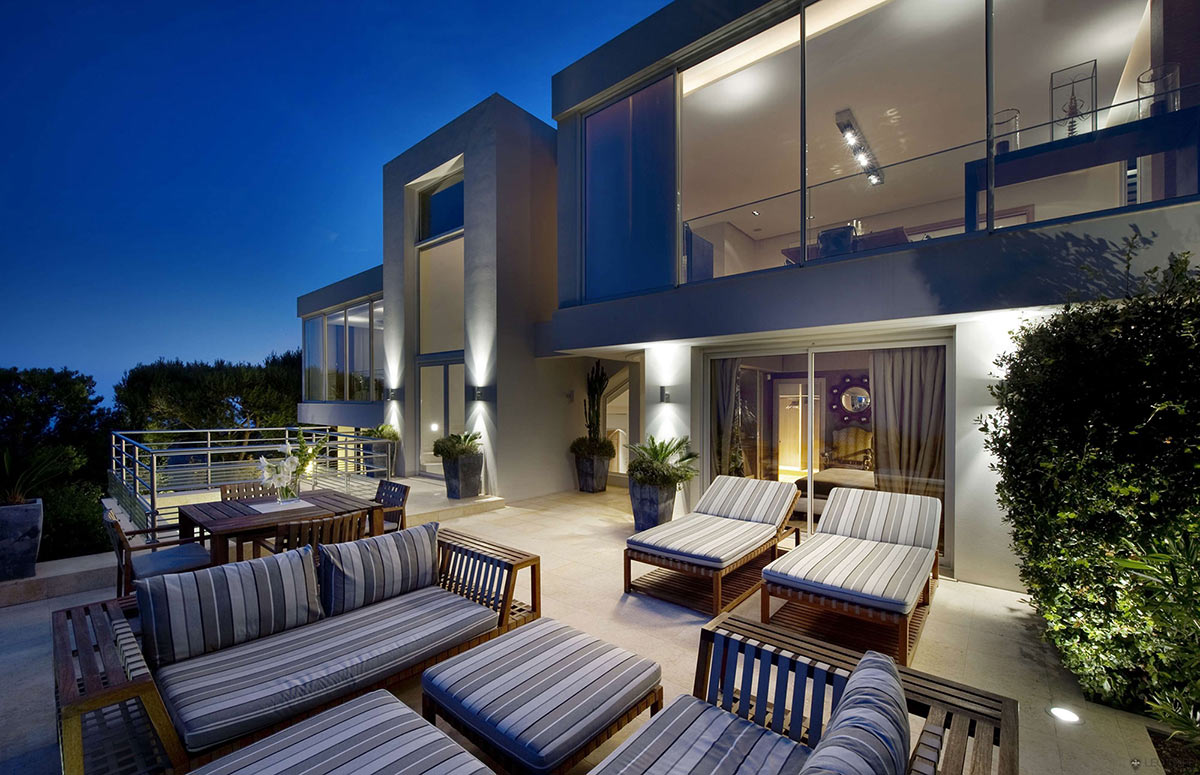
This opulent villa is located in the beautiful area of Cap Ferrat, Côte d’Azur, France. The property enjoys stunning panoramic sea views from many of the rooms, terrace and pool area. There are seven bedrooms all with en suite bathrooms, gym, sauna and steam room. The Villa on the Cap Ferrat is available for holiday…
Areopagus Residence in Atenas, Costa Rica by Paravant Architects
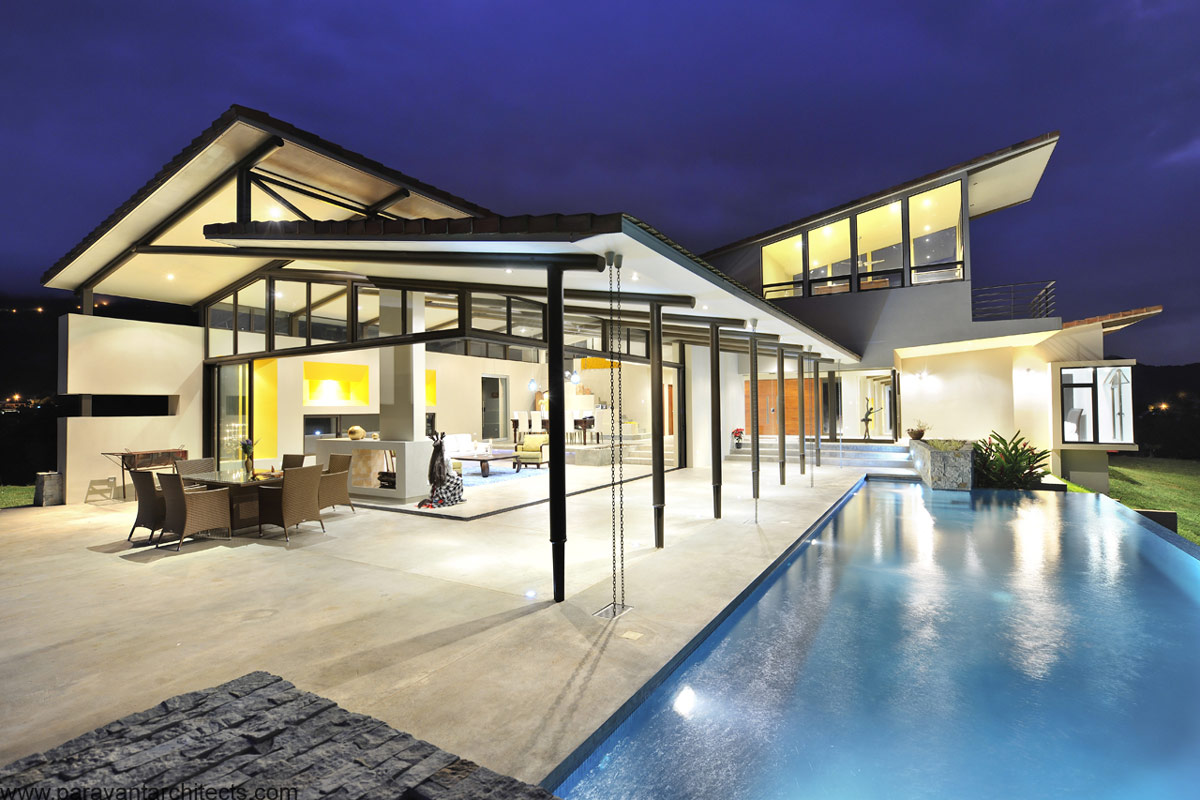
Los Angeles based Paravant Architects completed the Areopagus Residence in 2011. This 8,072 square foot contemporary home is located in Atenas, the capital city of the canton of Atenas in the province of Alajuela, Costa Rica. Areopagus Residence by Paravant Architects: “The Areopagus Residence, designed by Paravant Architects in Atenas, Costa Rica, is custom designed to…
House in Dnepropetrovsk, Ukraine by Yakusha Design
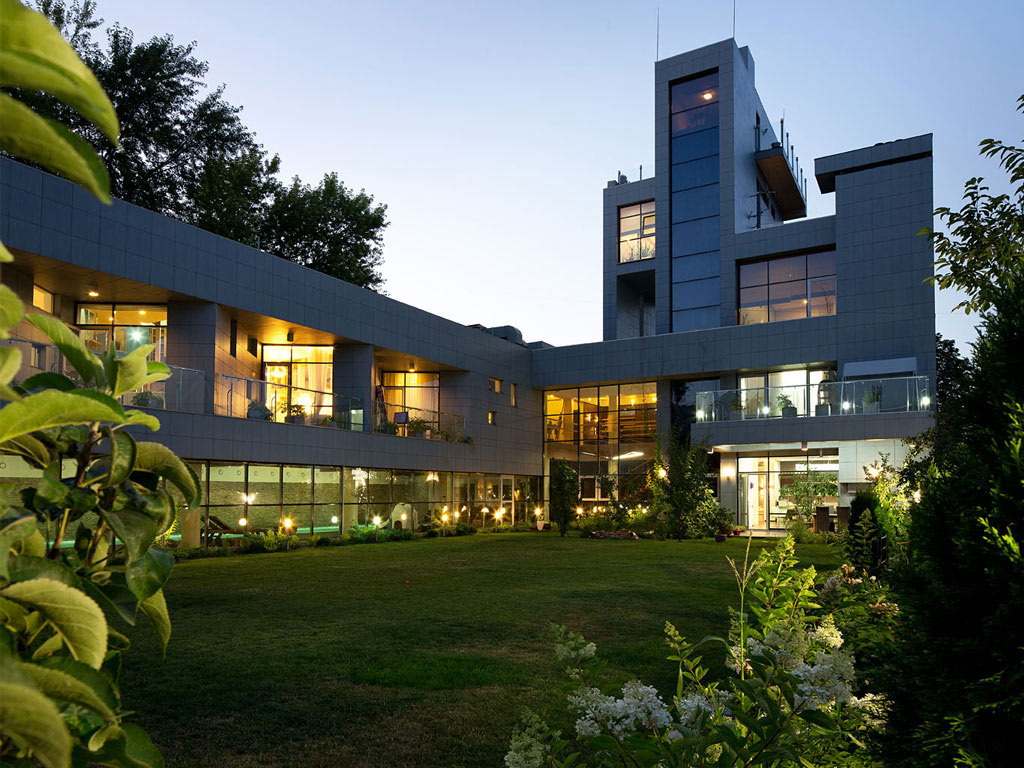
The house in Dnepropetrovsk was completed by the Kiev based studio Yakusha Design. This 21,500 square feet contemporary residence is located in Dnepropetrovsk, Ukraine. House in Dnepropetrovsk by Yakusha Design: “People that constantly live in the city at a very fast rhythm get tired of concrete and glass and they want to bring inside his…
Mandeville Canyon Residence in Los Angeles by Griffin Enright Architects
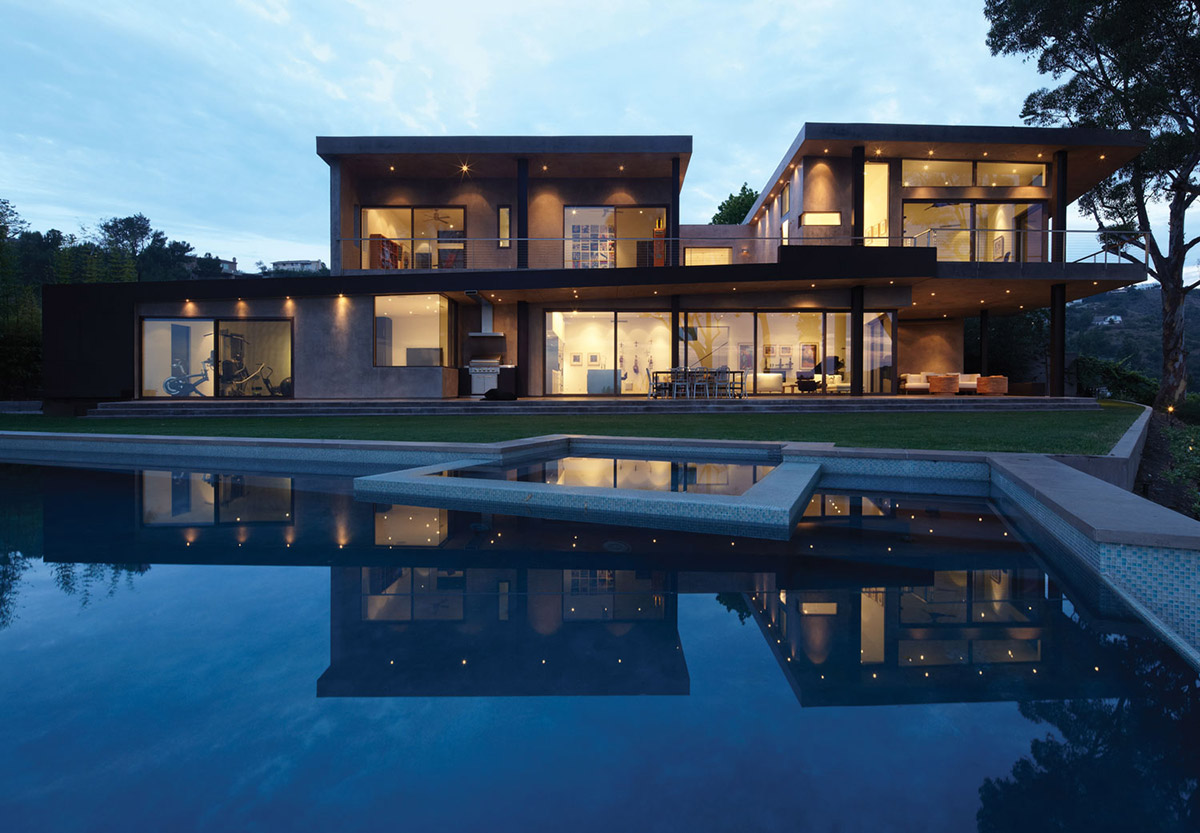
The Mandeville Canyon Residence was completed in 2010 by the Los Angeles based studio Griffin Enright Architects. This exceptional modern home enjoys stunning views over the canyon and city from the tapered garden. Located on a cul-de-sac in Los Angeles, California, USA. Mandeville Canyon Residence in Los Angeles by Griffin Enright Architects: “This project is…











