Swimming Pool
Sophisticated Modern House Near Moscow by Olga Freiman
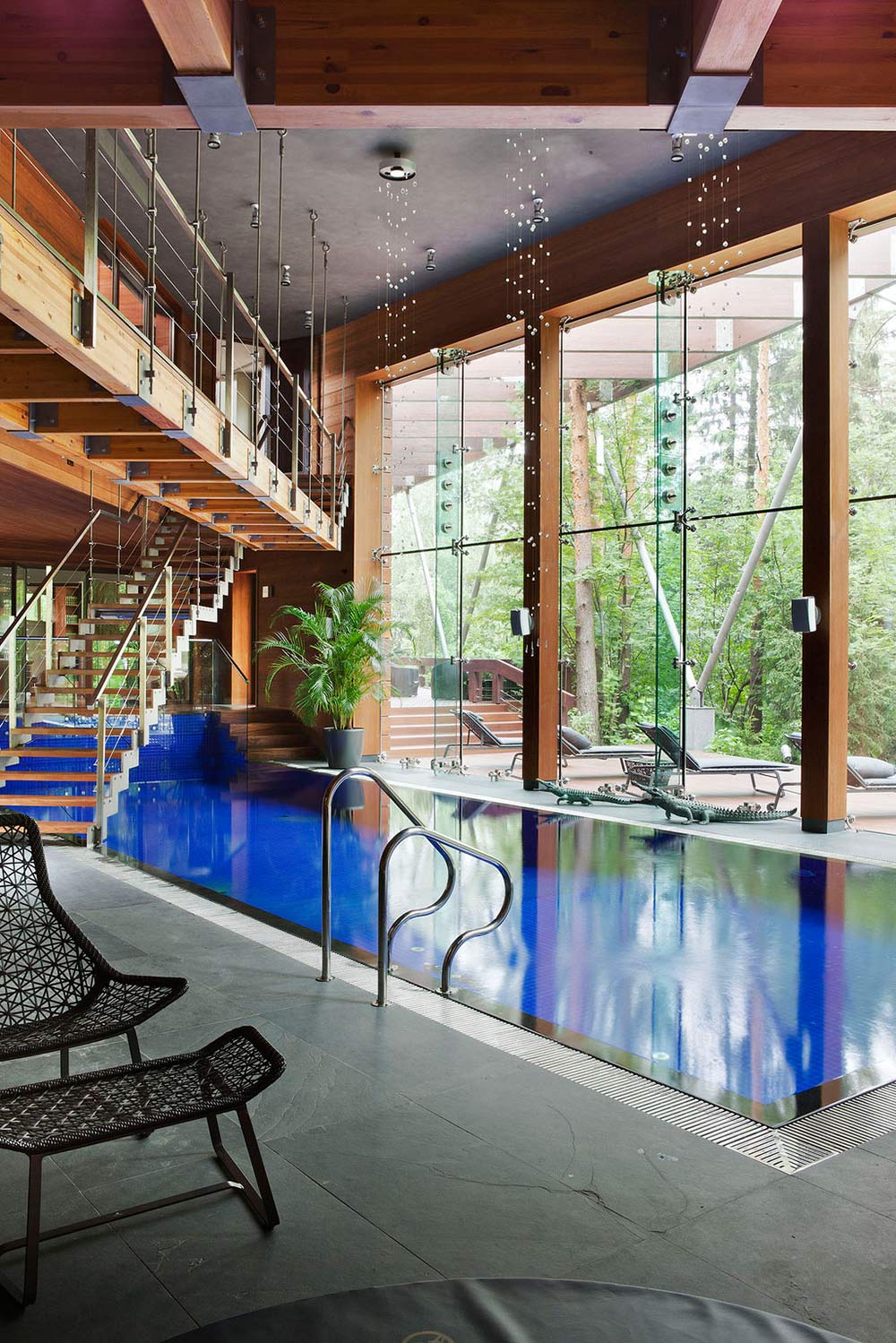
This elegant contemporary home was completed by the architect Olga Freiman. The house has been designed with a blend of steel, glass and wood, the indoor swimming pool room looks magnificent, with large floor to ceiling windows and a unique staircase hovering above the pool. Located near to Moscow, Russia.
H3 House in Athens, Greece by 314 Architecture Studio

The H3 residence was completed by the Athens based 314 Architecture Studio. This contemporary home was inspired by the client’s love for yachts, water surrounds the property creating a sense of sailing. The H3 house is located in Athens, Greece. H3 House in Athens, Greece by 314 Architecture Studio: “This private house of a total 1000m2…
Finca en Extremadura in Cáceres, Spain by ÁBATON
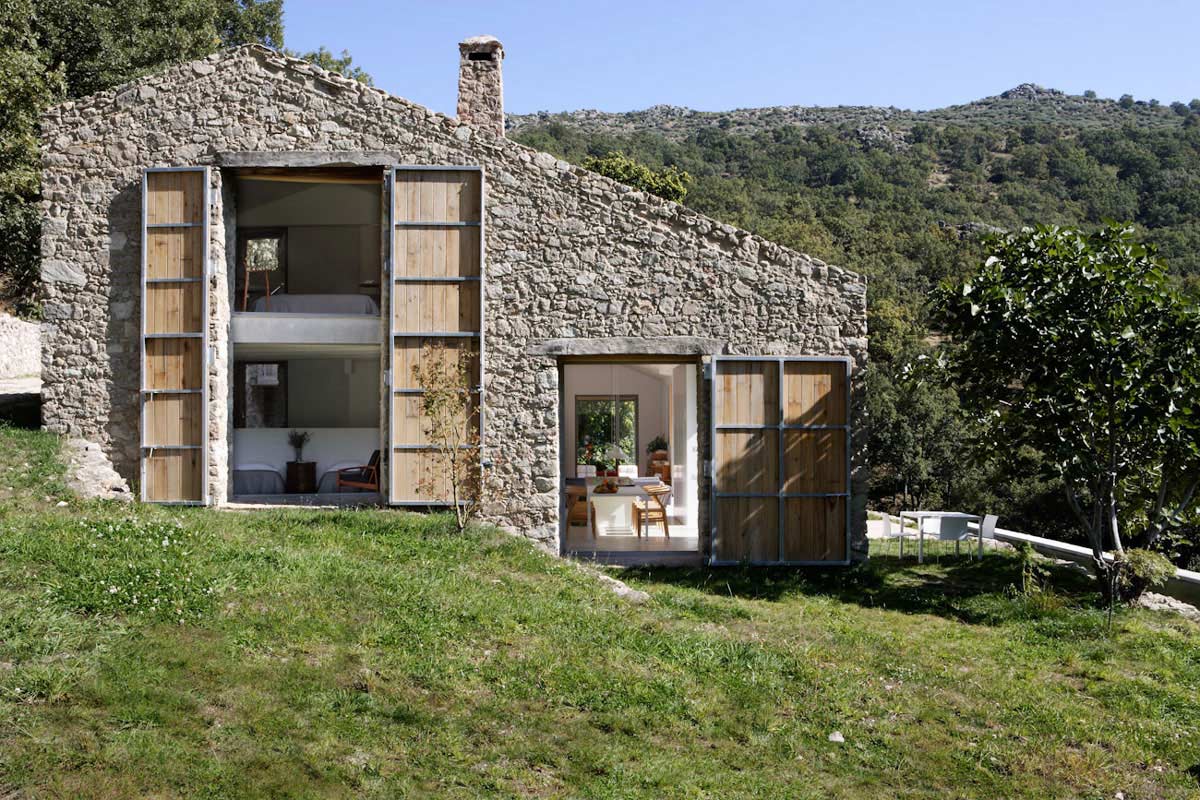
The Finca en Extremadura residence was completed by the Madrid bases studio ÁBATON. The project included the renovation of a disused stable in harmony with the environment. This 3,466 square foot home is now a delightful fusion of rustic and modern. The Finca en Extremadura residence is located in the province of Cáceres, Spain. Finca…
Aquatic Backyard in The Netherlands by Centric Design Group
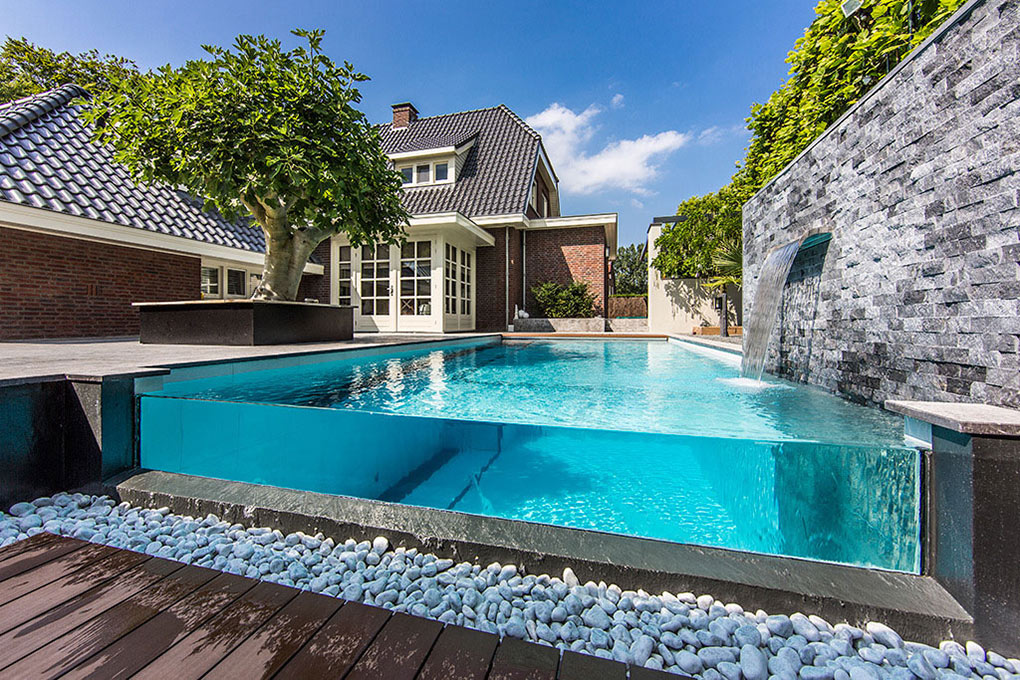
The Aquatic Backyard was completed by Dutch studio Centric Design Group. This wonderful outdoor space was designed for the owners of a coastal villa in The Netherlands, the backyard features a pool, Jacuzzi and lounge area. The swimming pool has been finished with a superb see-through acrylic wall. The lounge includes a coffee table with…
Tantangan Villa in Bali by Word of Mouth Architecture
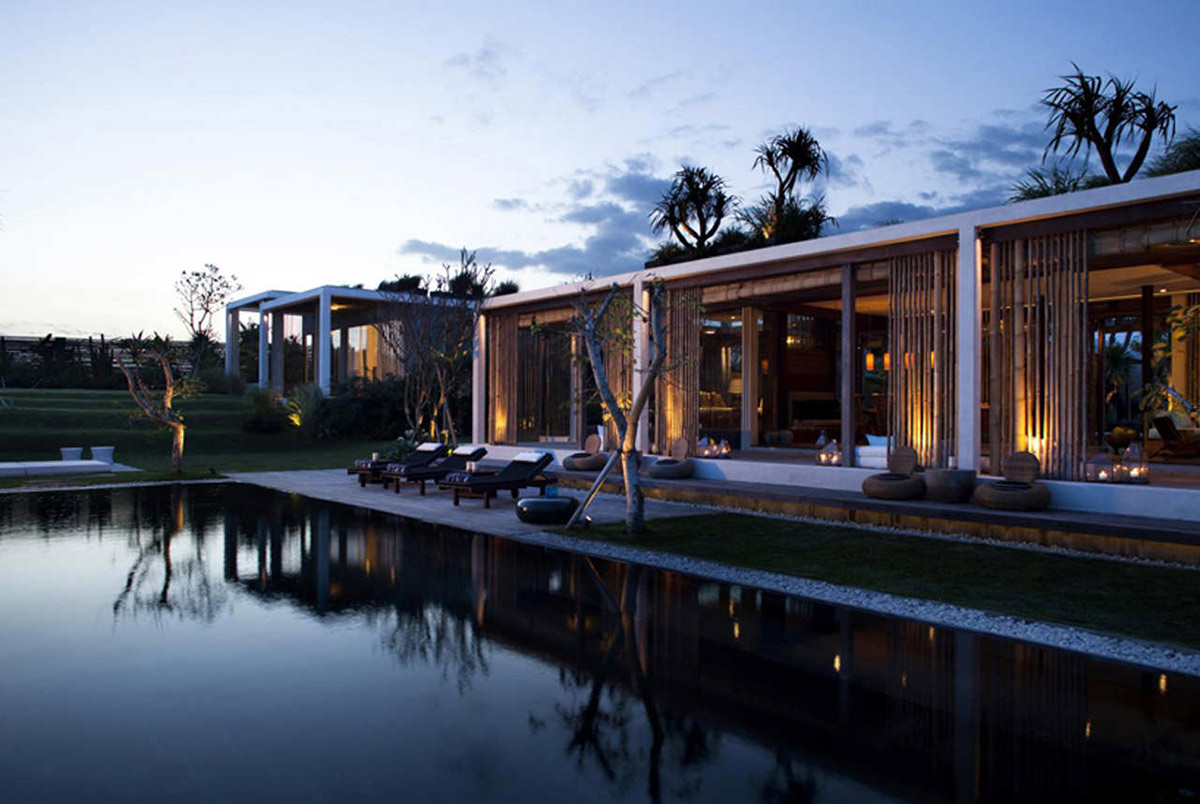
Tantangan Villa was completed in 2010 by the Bali based studio Word of Mouth Architecture. This contemporary villa is located on Nyanyi Beach, a private beach on the west coast of Bali, Indonesia. Tantangan Villa in Bali by Word of Mouth Architecture: “Villa Tantangan is a single family residence located in Nyanyi Beach, a private and…
Stunning Renovation in Civita di Bagnoregio, Italy by Studio F
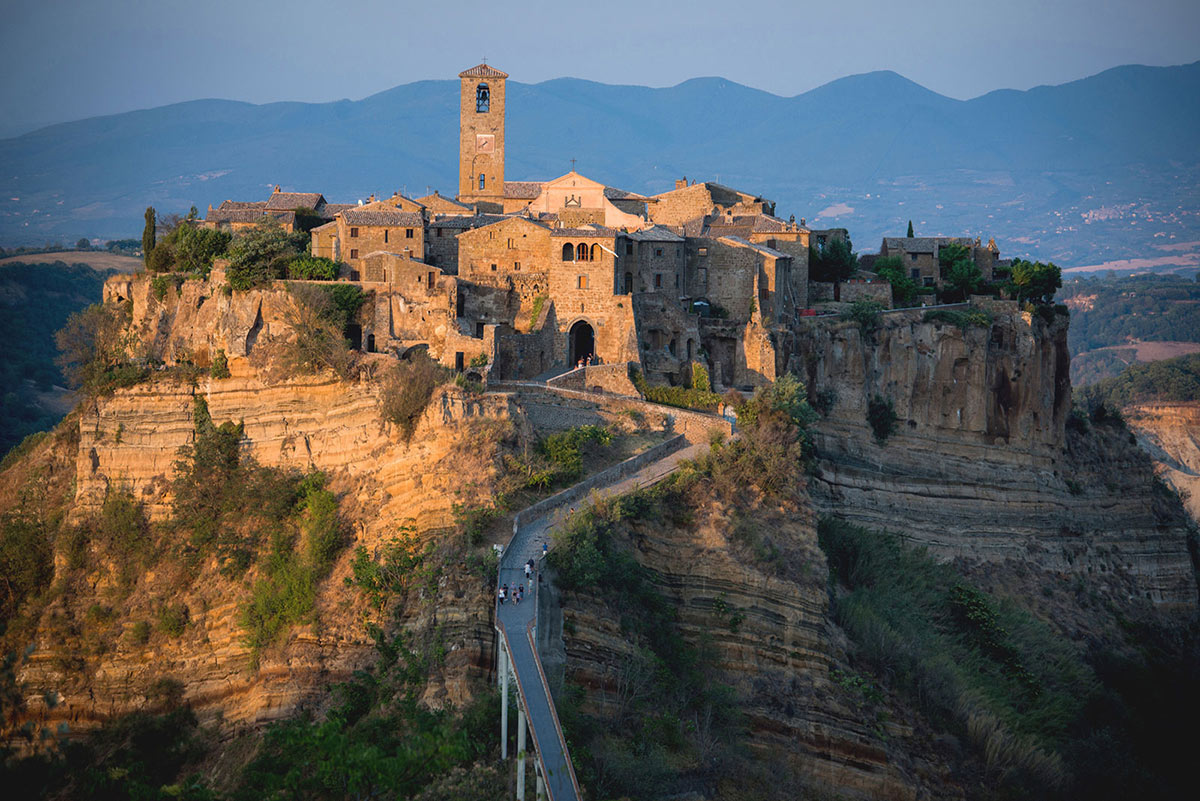
Domus Civita was completed by the Chicago based firm Studio F. This project involved the renovation of a 14th century dwelling, located in Civita di Bagnoregio, Italy. This enchanting property is available for holiday rental, more information can be found here. Stunning Renovation in Civita di Bagnoregio by Studio F: “Domus Civita was purchased in…
The Breezehouse in Healdsburg, California by Blu Homes
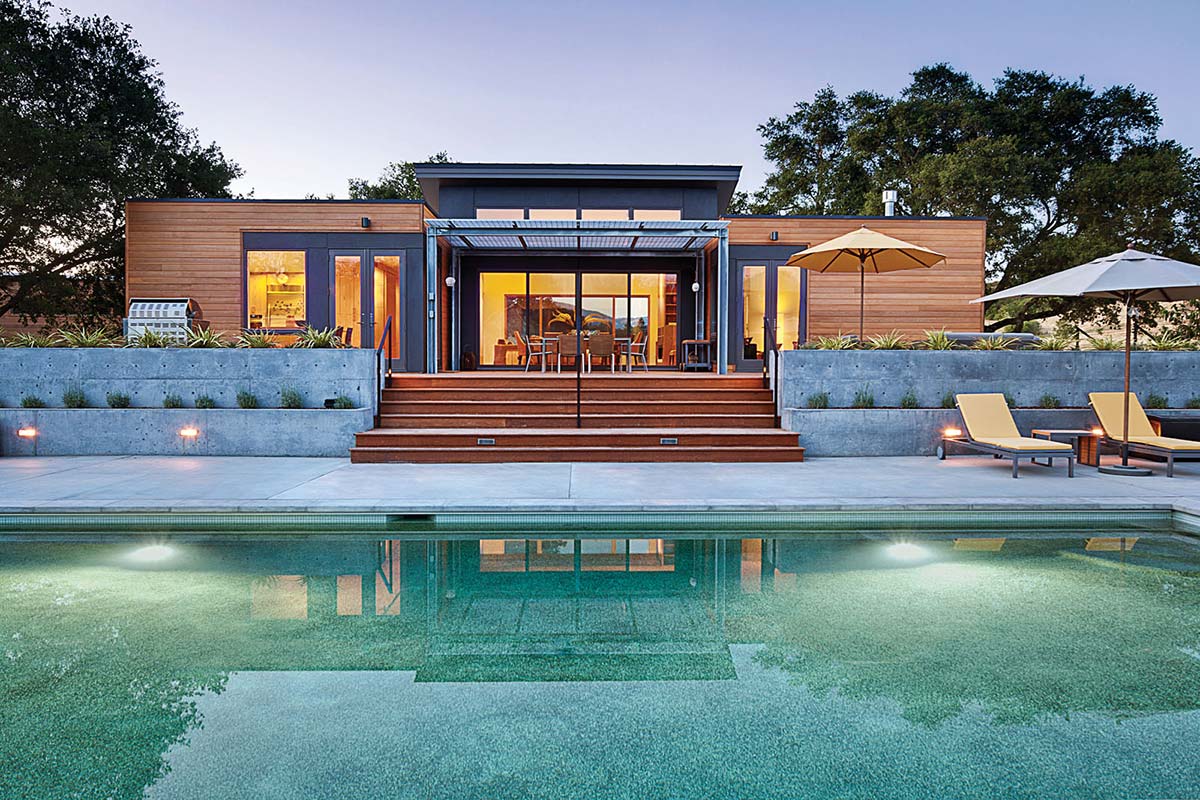
The Breezehouse was completed in January 2012 by the Massachusetts based prefab firm Blu Homes. This home is located in the heart of the Sonoma Wine Country, Healdsburg, California, USA. The Breezehouse by Blu Homes “The iconic design of the Breezehouse offers an elegant and harmonious connection between beautiful indoor living and the natural world. A…
Pangal Cabin in Casablanca, Chile by EMa Arquitectos
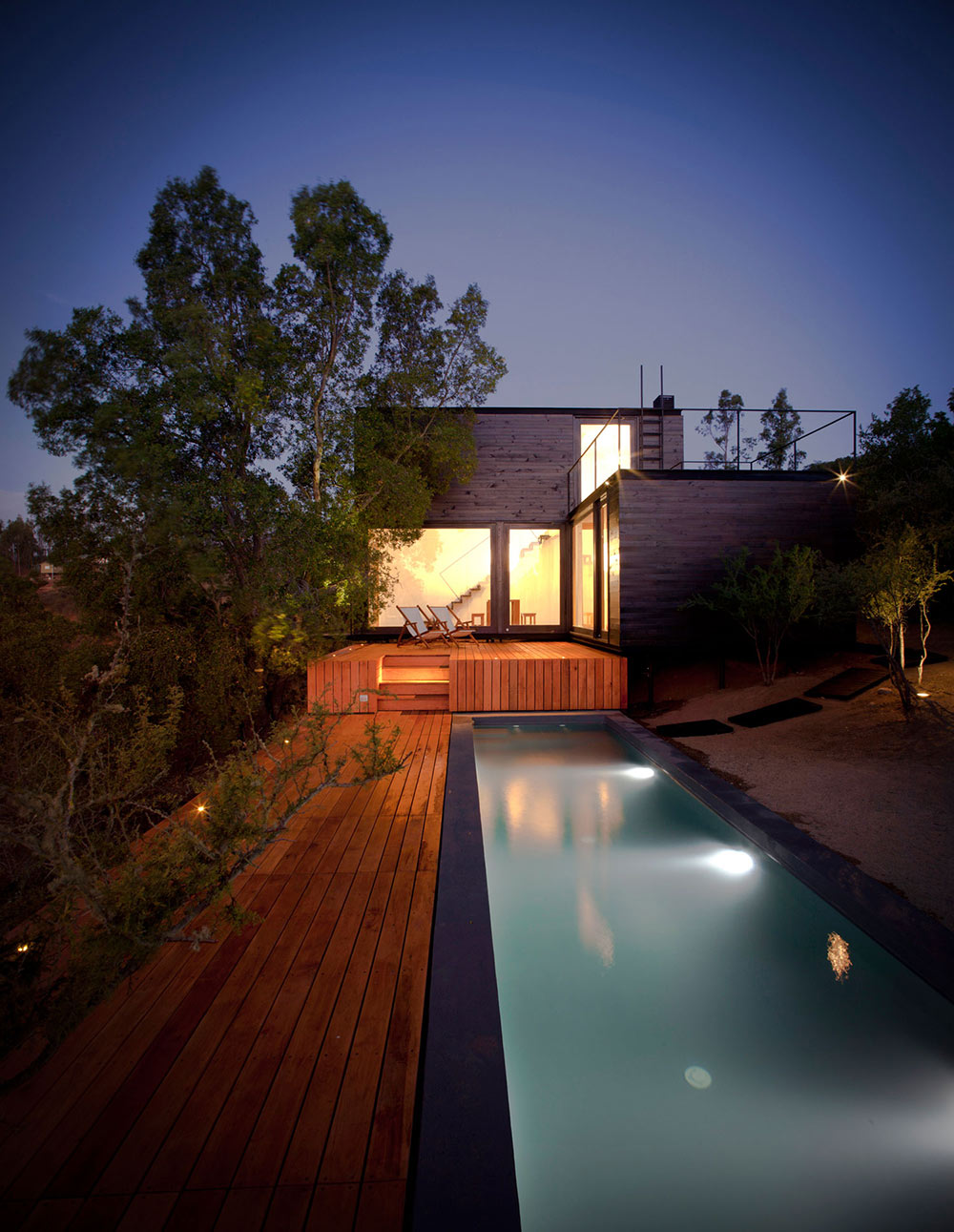
The Pangal Cabin was completed in 2012 by the Chile based studio EMa Arquitectos. This 645 square foot compact minimalist home was designed to be simple and efficient. The Pangal Cabin is located in Casablanca, Chile. Pangal Cabin by EMa Arquitectos: “The house is located on the top of a slope site of 5000 sq. meters, characterize…
Colonial Style House Renovation in Rio de Janeiro
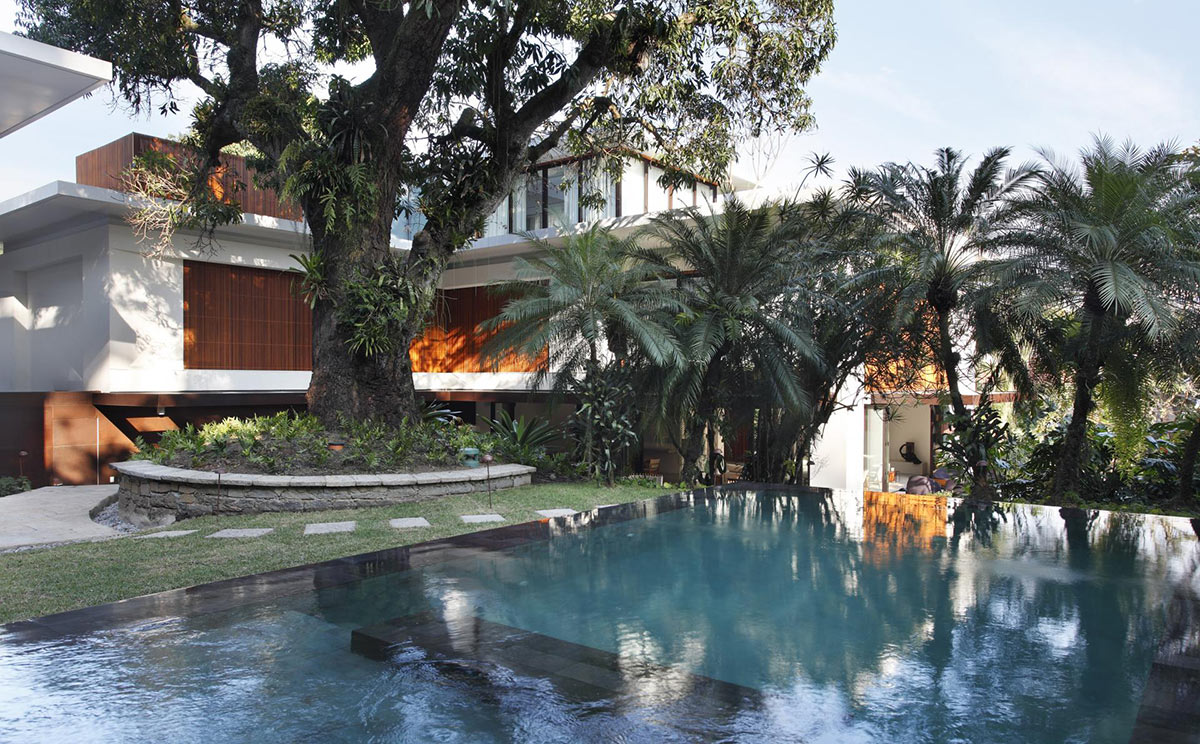
Rio de Janeiro based studio Gisele Taranto Arquitetura completed the Tempo House in 2011. This 16,146 square foot residence is divided into two blocks; the larger block is the family house. The smaller block provides accommodation for staff, home theatre, spa and garages. The Tempo House is located in Rio de Janeiro, Brazil. Tempo House by Gisele…
Secluded Weekend Retreat in Long Grove, Illinois
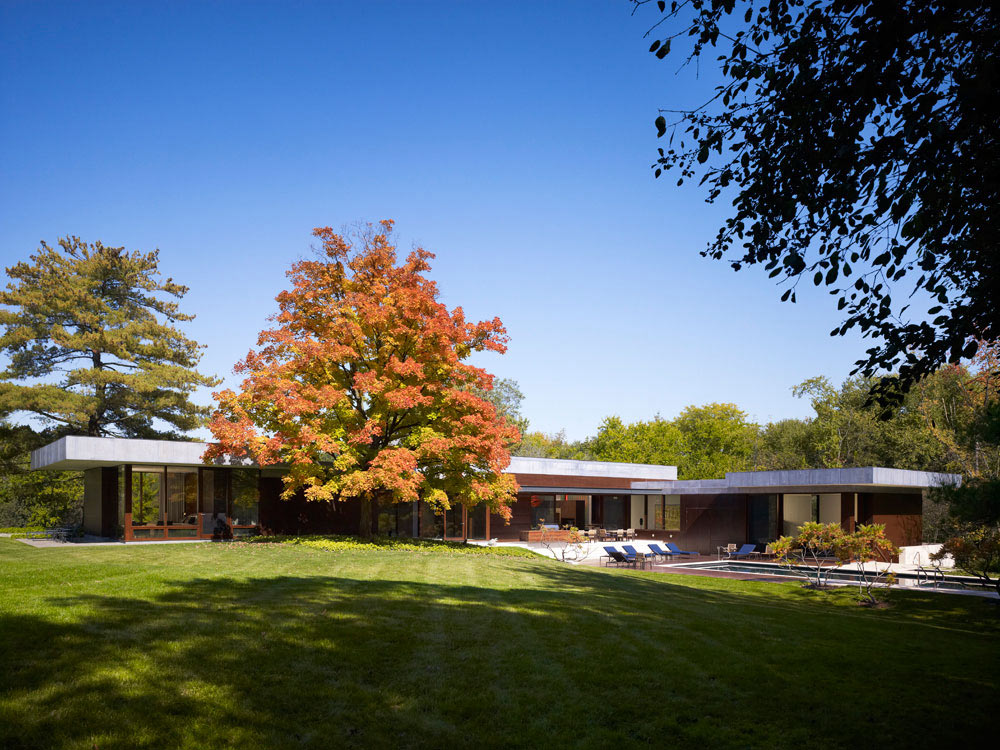
This large, single story contemporary home was completed in 2008 by the Evanston based studio Grunsfeld Shafer Architects. The residence was designed for a multi-generational family, with 6,500 square feet of living space. The property is located in Long Grove, Illinois, USA. Weekend Residence in Illinois, USA by Grunsfeld Shafer Architects: “Rigorous parameters dictate the design…











