Houses
Contemporary Home in Valencia, Spain
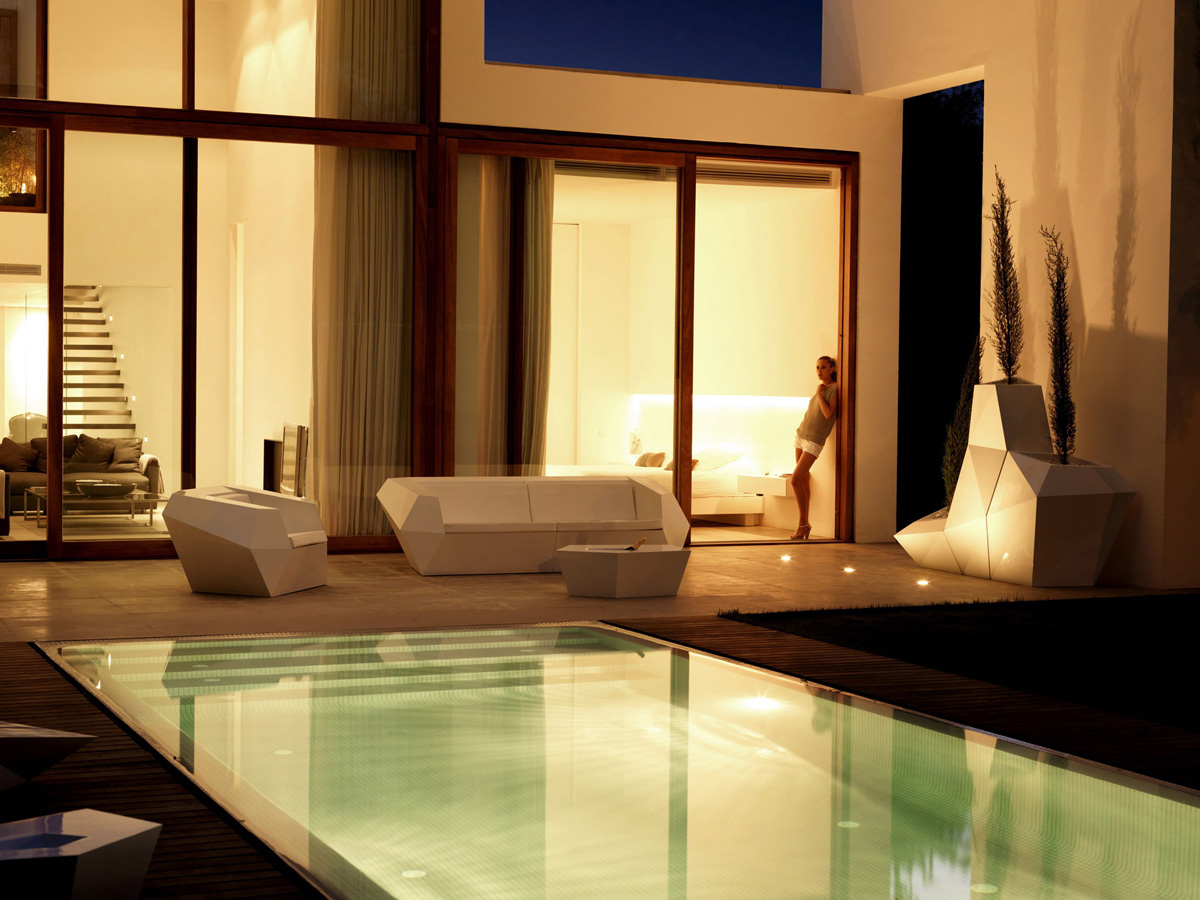
The House in Rocafort was completed by the Valencia based firm Ramon Esteve Studio. This modern minimalist home is located in a residential area of Valencia, Spain. House in Rocafort, details by Ramon Esteve Studio: “The beginning condition for this house is born from the trapezoidal shape of the plot, located in a residential area.…
Beautiful Seaside Home in Clifton Beach, Cape Town
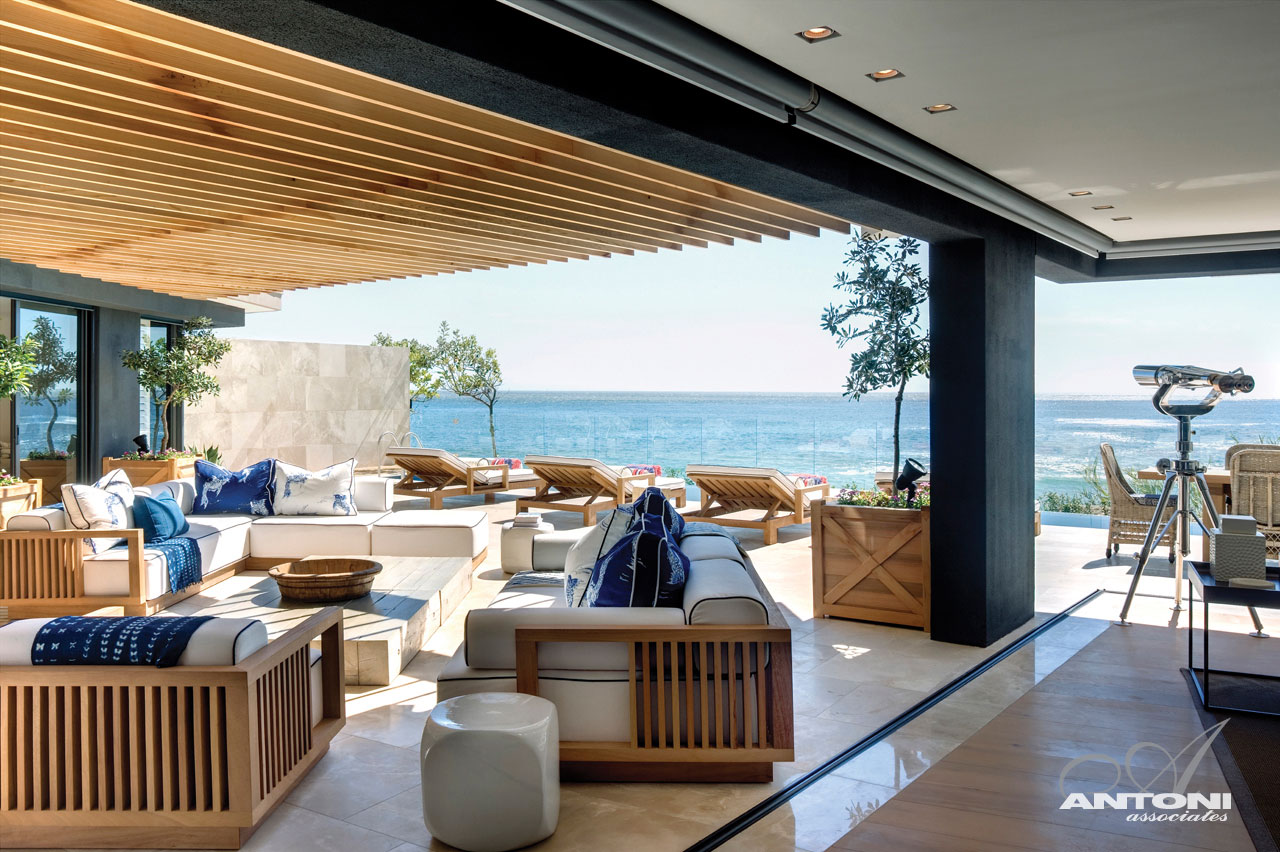
Clifton Beach was completed by the Cape Town based studio Antoni Associates. This elegant modern home enjoys stunning sea views, located in Clifton Beach, a suburb of Cape Town, South Africa.
Stunning Outdoor Living Area: Bicton House in Perth, Australia
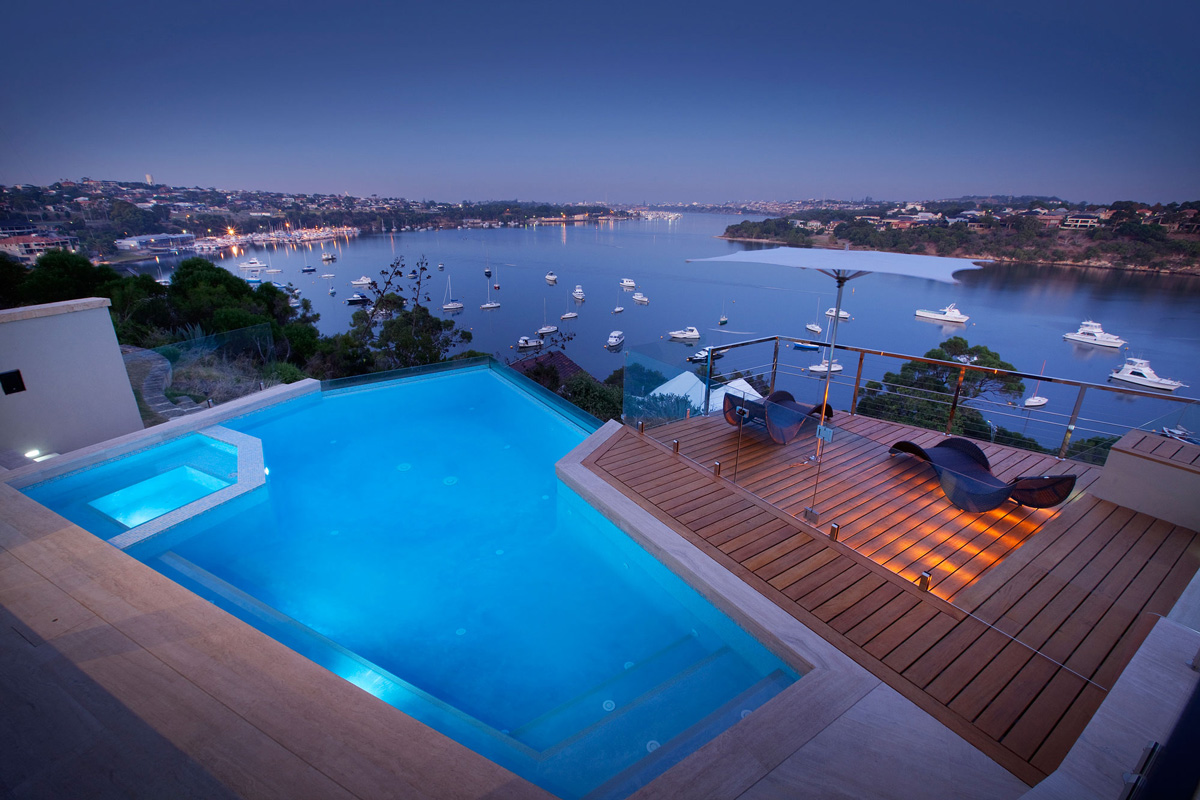
Ritz Exterior Design have completed the outdoor living space of Bicton House. The clients were building their dream home and wanted a unique outdoor space to compliment the house. The Swan River is the main focal point at the rear of the property, Ritz have maximised the views. They designed an alfresco dining space, outdoor kitchen,…
Modern Home Overlooking the Bisenzio River’s Valley in Prato, Italy
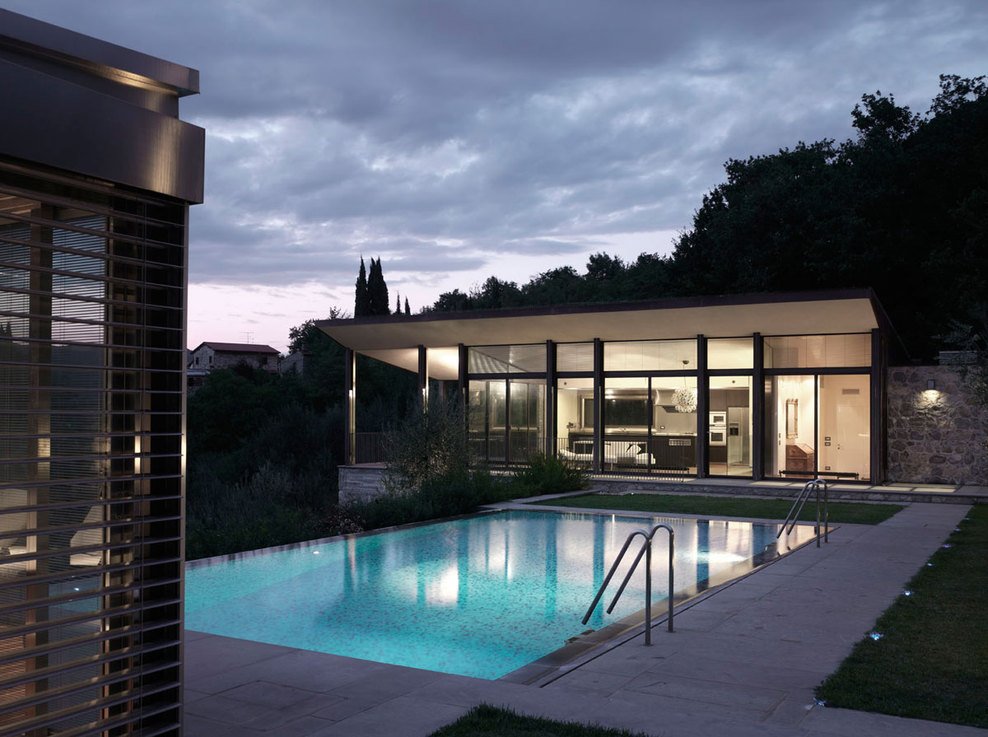
Fioravanti Poolhouse was completed in 2007 by the Prato based studio by MDU Architects. This fabulous hillside home mixes stone walls with glass and metal, the aim was for a silent insertion into the surroundings. The outdoor area includes a gorgeous infinity pool with stunning views across the Valley. This home is located in Prato,…
Hillside House in Jackson, Wyoming
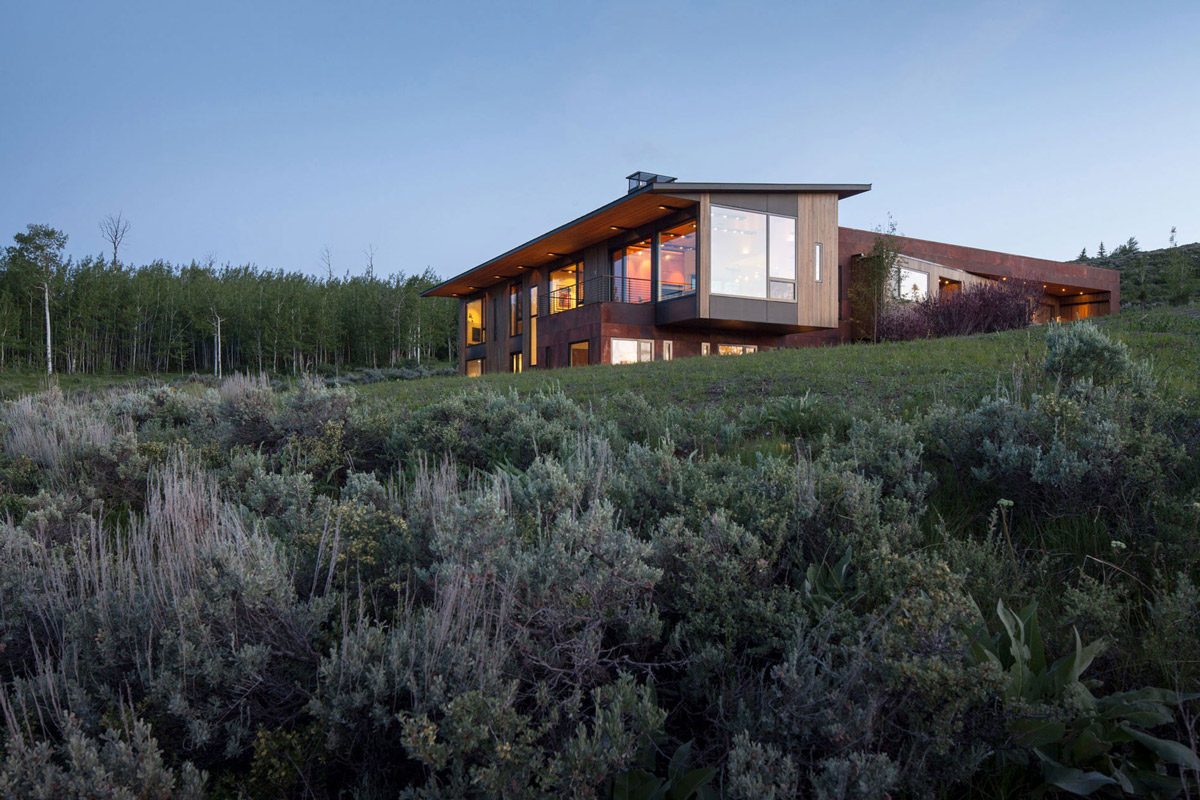
The Gros Ventre Residence was completed in 2012 by the Jackson based studio Stephen Dynia Architects. This elegant home consists of two intersecting ‘bars’, the two wings form a courtyard lined with Aspen trees. The Gros Ventre Residence is located in Jackson, Wyoming, USA. Gros Ventre Residence in Jackson, Wyoming, details by Stephen Dynia Architects:…
Fabulous S-Shaped House in Cabos del Lago, Argentina
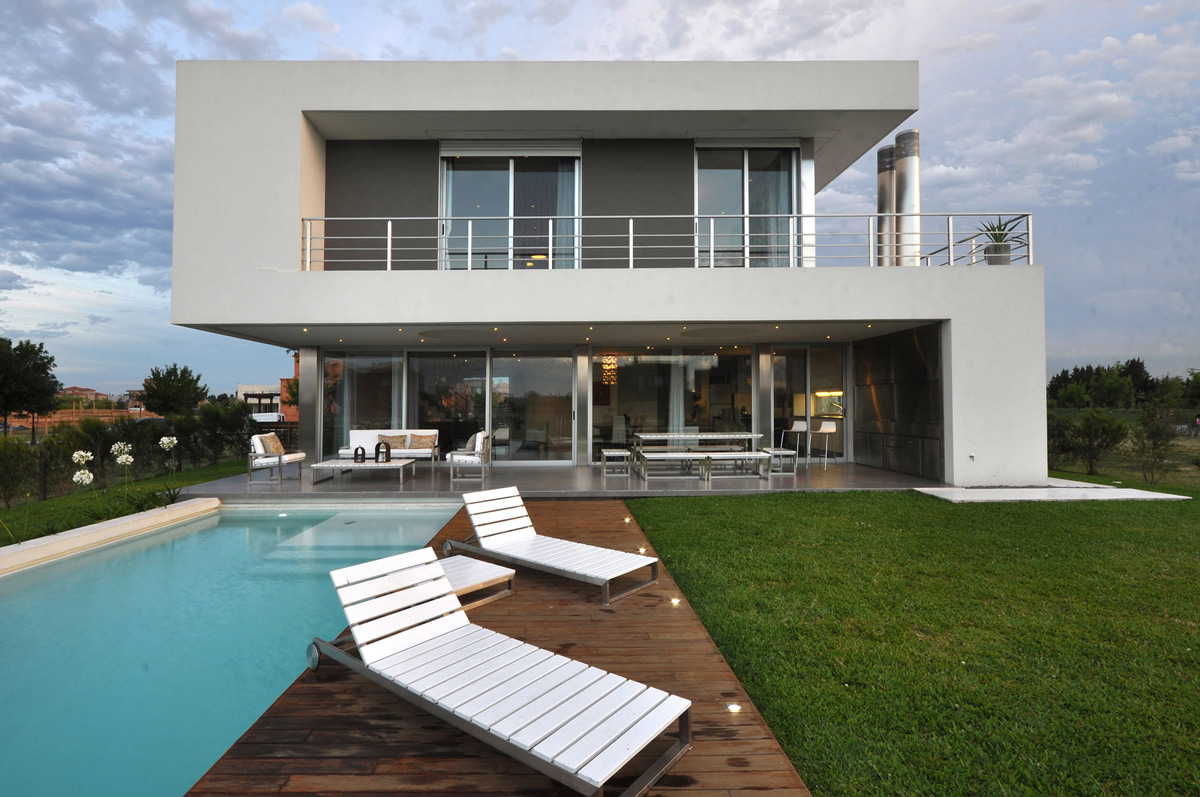
Cabo House was completed in 2012 by the Buenos Aires based studio Vanguarda Architects. This 4,865 square foot contemporary home has been designed in an s-shape allowing both the front and rear to be open. The outdoor living space and pool overlook a wonderful waterway that has been built for the estate. The home is…
Wonderful Renovation and Addition in Venice, California

The Smith-Clementi Residence was completed in 2012 by the Los Angeles based design firm Rios Clementi Hale Studios. This project included the remodelling and extension of a 1920’s home, the house was previously extended in 1996. This fabulous home is located in Venice, California, USA. Smith-Clementi Residence in Venice, California, USA, details by Rios Clementi…
Contemporary Split-Level Home in Aalen, Germany
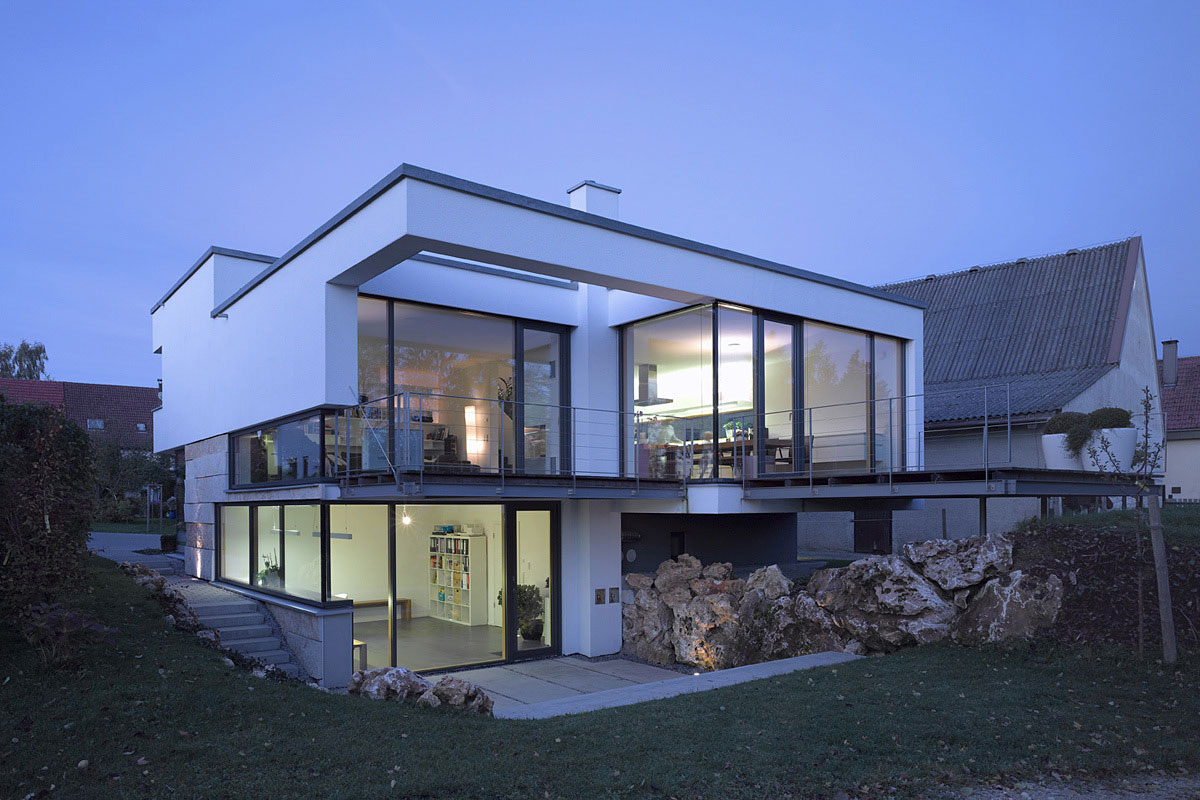
Affalterwang was completed in 2010 by the Aalen based studio Liebel Architekten BDA. This bright modern home has been built on an uneven, stone-filled plot, the decision was made to build a split-level house. The Affalterwang house is located in Aalen, Germany. Affalterwang in Aalen, Germany, details by Liebel Architekten BDA: Stone on stone “A…
Modern Eco-Friendly Home in Castelnovo di Sotto, Italy
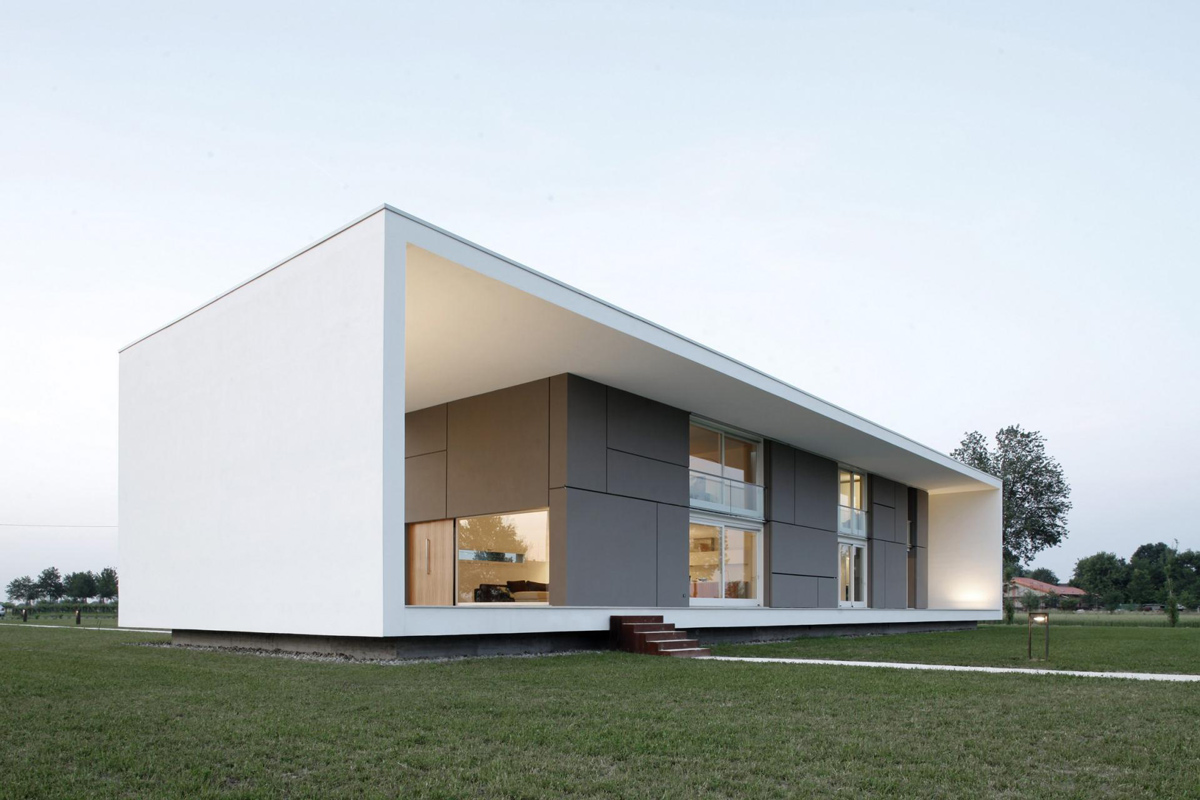
Casa Sulla Morella was completed in 2010 by the Reggio Emilia based studio Andrea Oliva Architetto. This fabulous 3,229 square foot, contemporary residence has been designed to take advantage of the sun, wind and rain, using a combination of solar panels, a rain-water tank and the buildings orientation, allowing natural ventilation. This home is located…
Unique Family Home in Port Mouton, Nova Scotia
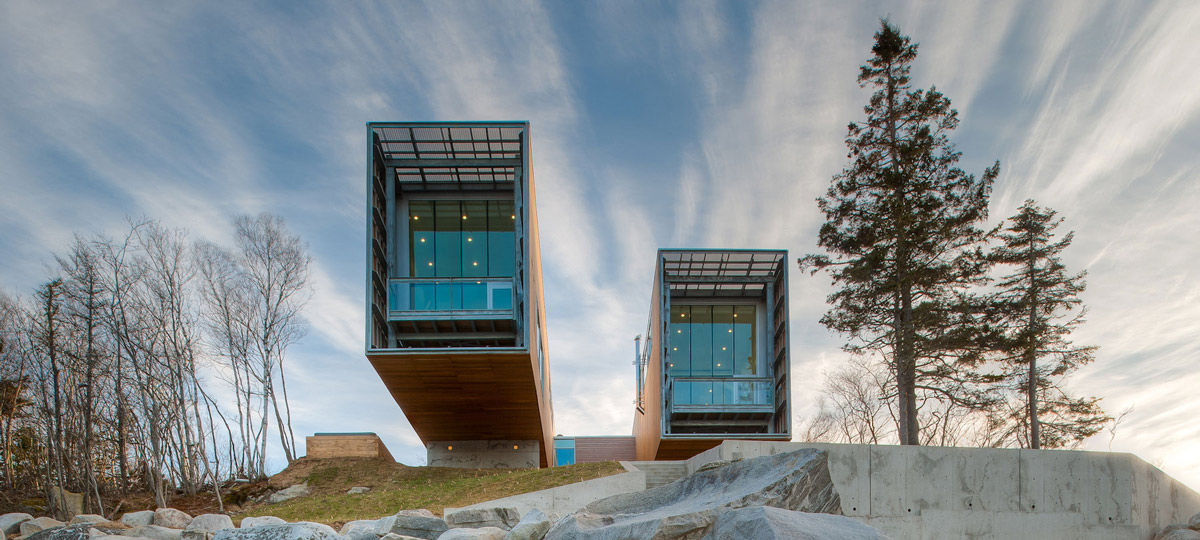
The Two Hulls House was completed in 2011 by the Halifax based studio MacKay-Lyons Sweetapple Architects. This 3,360 square foot contemporary residence has been built for a family of four as a full-time home. Two cantilevered pavilions stretch out towards the sea, one is the ‘day pavilion’ the other a ‘night pavilion’. The Two Hulls House…











