Dining Room
MP Quinta da Baronesa House in São Paulo, Brazil
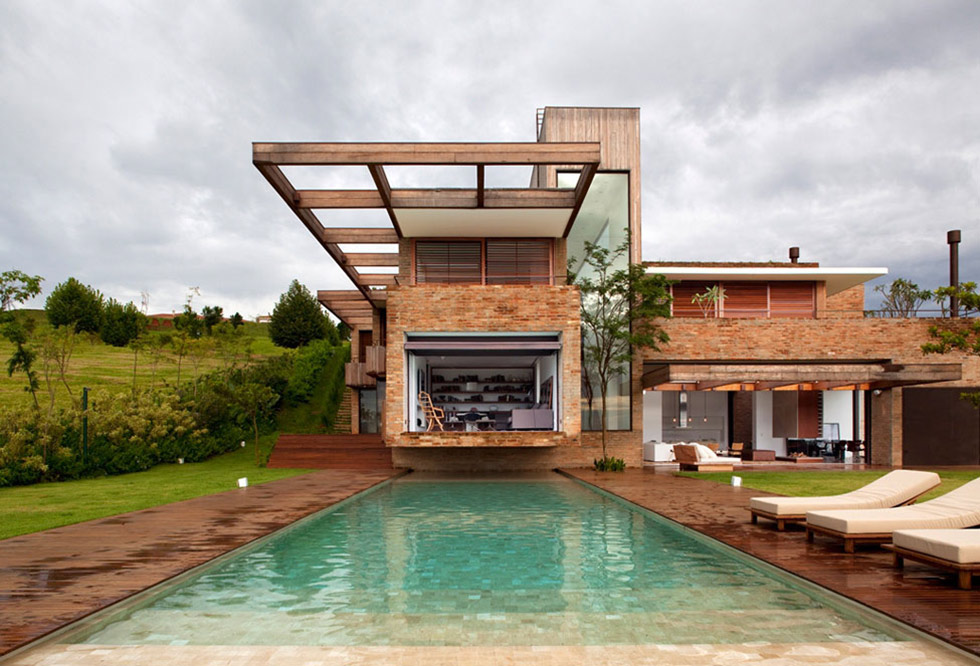
The MP Quinta da Baronesa House was completed in 2010 by the São Paulo based Studio Arthur Casas. This home was designed for a young family, they required a bright house with a view of the golf course. The MP Quinta da Baronesa House is located on the outskirts of São Paulo, Brazil. Quinta da…
West Seattle Residence with Spectacular Inlet Views
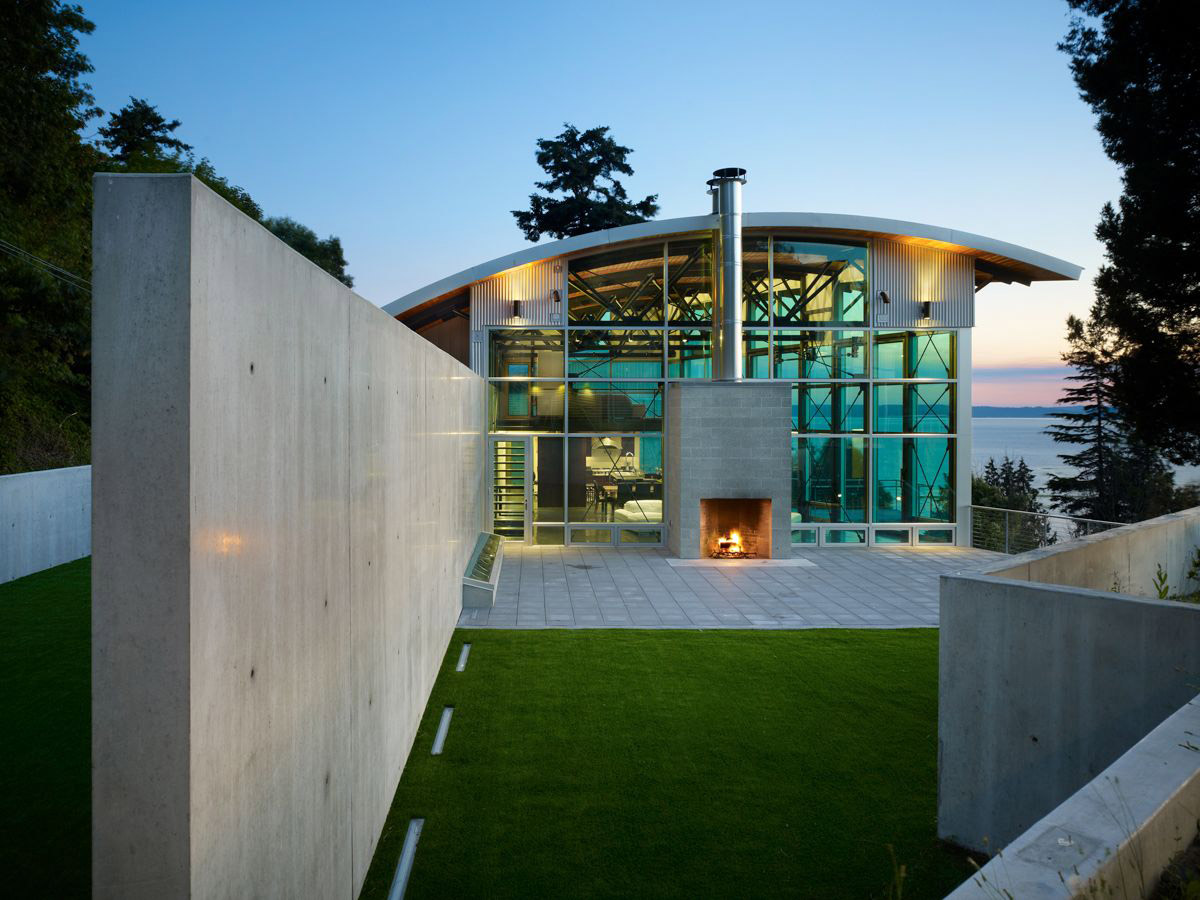
The West Seattle Residence was completed in 2009 by the Seattle based studio Lawrence Architecture. This modern home comprises of a 3,800 square foot main building and a 925 square foot garage with additional living space on the upper level. The West Seattle Residence is located in Seattle, Washington, USA. West Seattle Residence by Lawrence Architecture: “A modern…
Superb Townhouse Renovation in Gramercy Park, New York
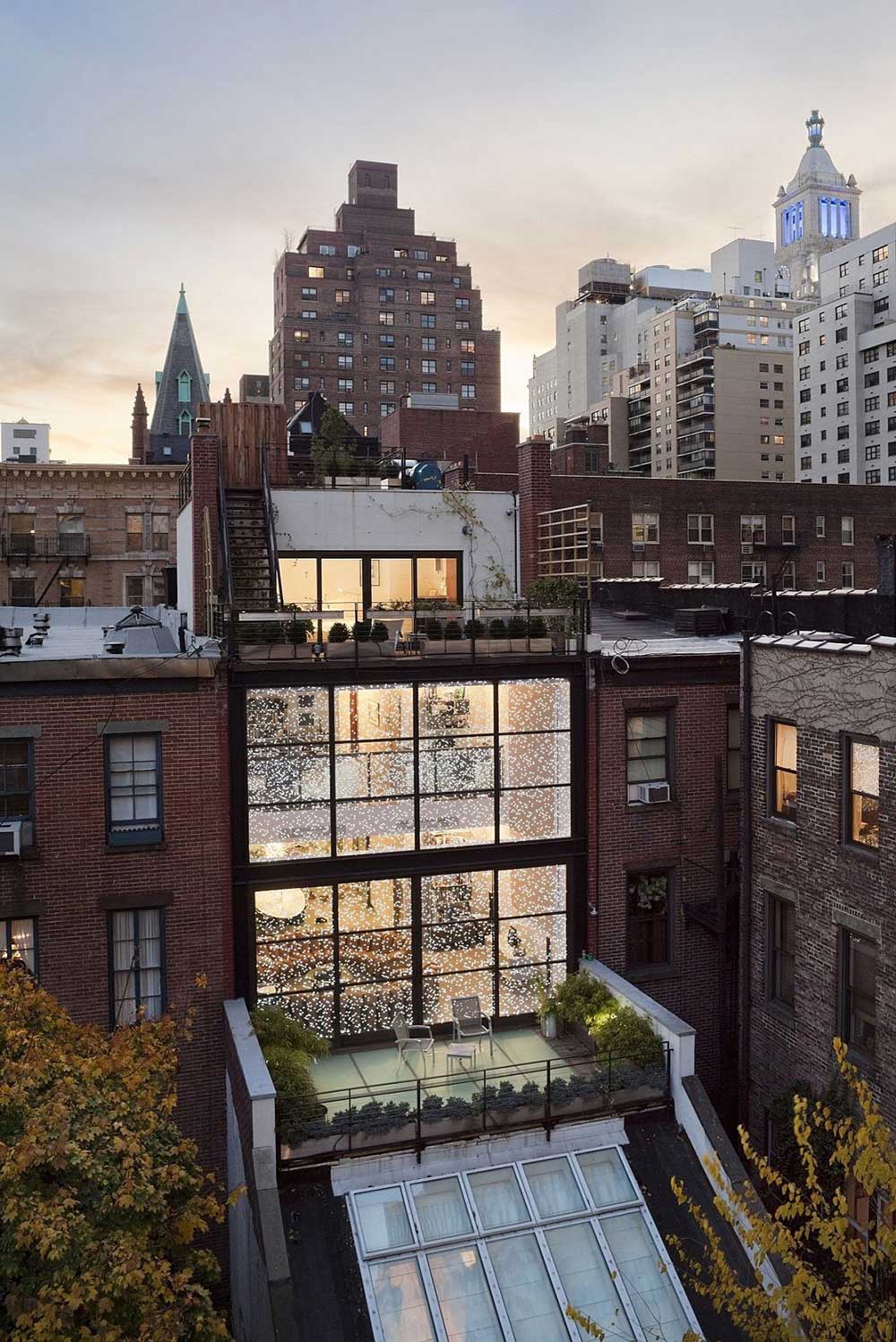
The Gramercy Park Townhouse was completed in 2007 by the New York City based studio Fractal Construction. This project involved the renovation of an old townhouse, originally built in 1848, located in the Gramercy Park neighbourhood of Manhattan, New York City , USA. Gramercy Park Townhouse by Fractal Construction: “With its grand bones and patrician façade, this 1848…
Contemporary Loft Apartment in Stockholm, Sweeden
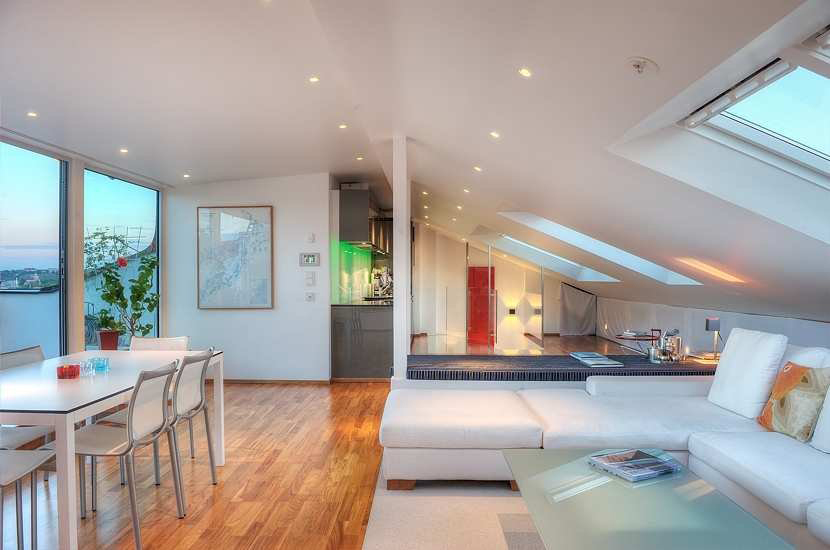
This fabulous penthouse apartment enjoys magnificent views of Stockholm’s skyline from a spacious 322 square foot terrace. The apartment itself measures 904 square foot, with two bedrooms, one and a half bathrooms. Located in Östermalm, a district in central Stockholm, Sweden. The apartment is currently for sale, more details can be found here. Description by ESNY: “With its magnificent water…
Unique Church Conversion in The Netherlands
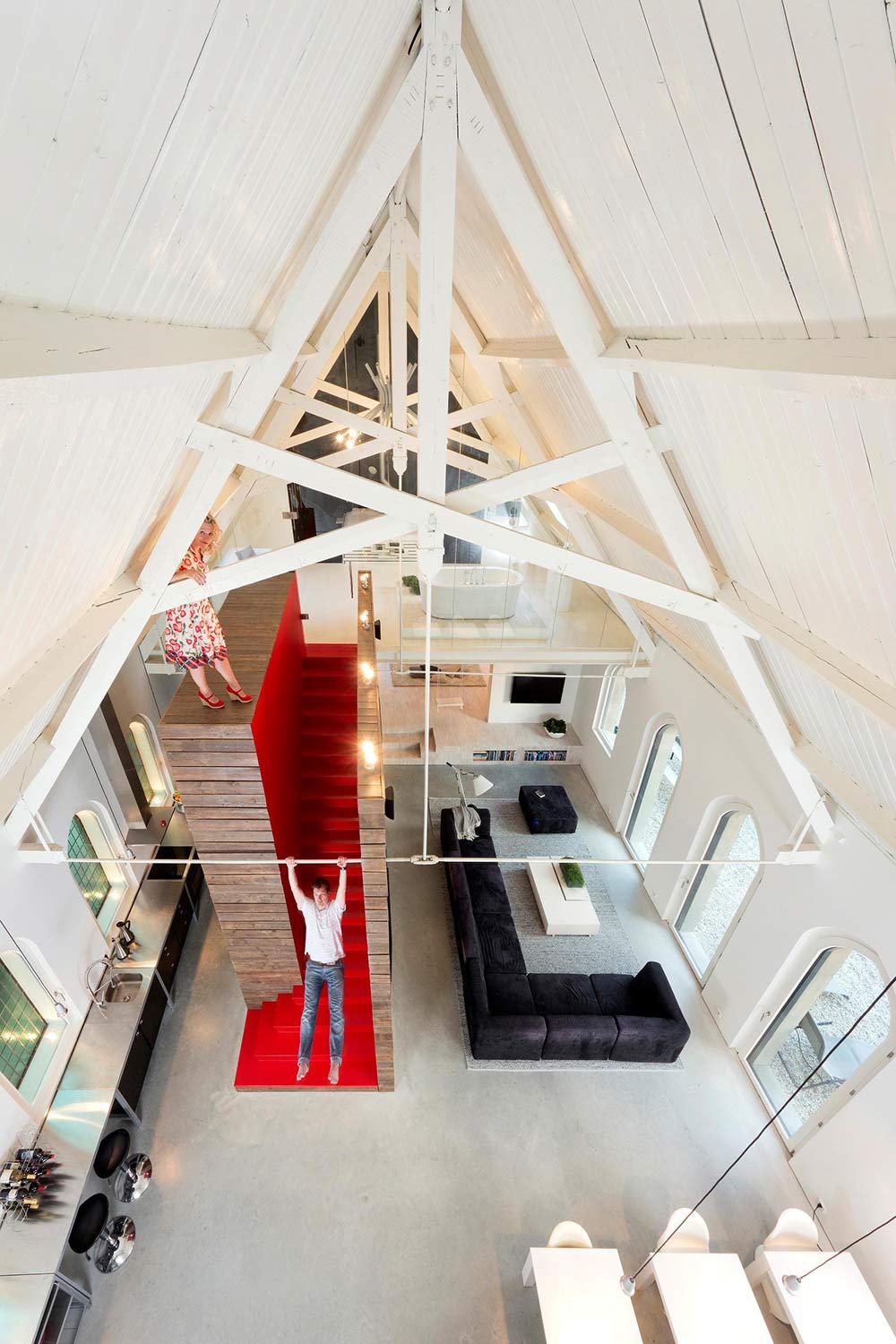
The God’s Loftstory project was completed by the Hengelo based studio Leijh, Kappelhof, Seckel, van den Dobbelsteen Architecten. The project involved the conversion of a historical church into a unique contemporary loft living space, located in Haarlo, a village in the province of Gelderland, The Netherlands. God’s Loftstory by Leijh, Kappelhof, Seckel, van den Dobbelsteen: “The…
Defence Tower Conversion in Suffolk, England
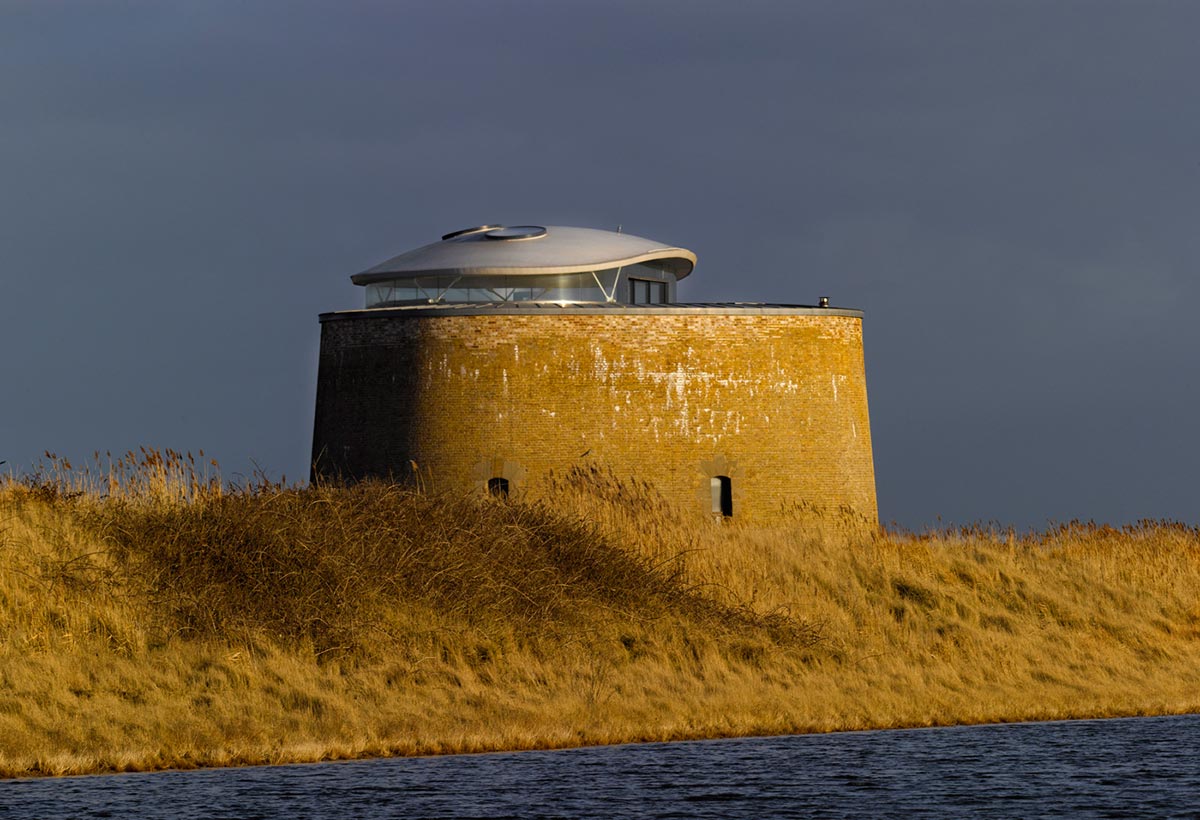
The Martello Tower Y has been completed by the London based studios Billings Jackson Design together with Piercy & Company. This outstanding project involved the conversion of a defence tower, originally built in 1808 in order to defend the Suffolk coast line. The tower is now a modern private residence located in Suffolk, England. v Martello Tower…
Italian Stone House Surrounded by Beautiful Olive Trees
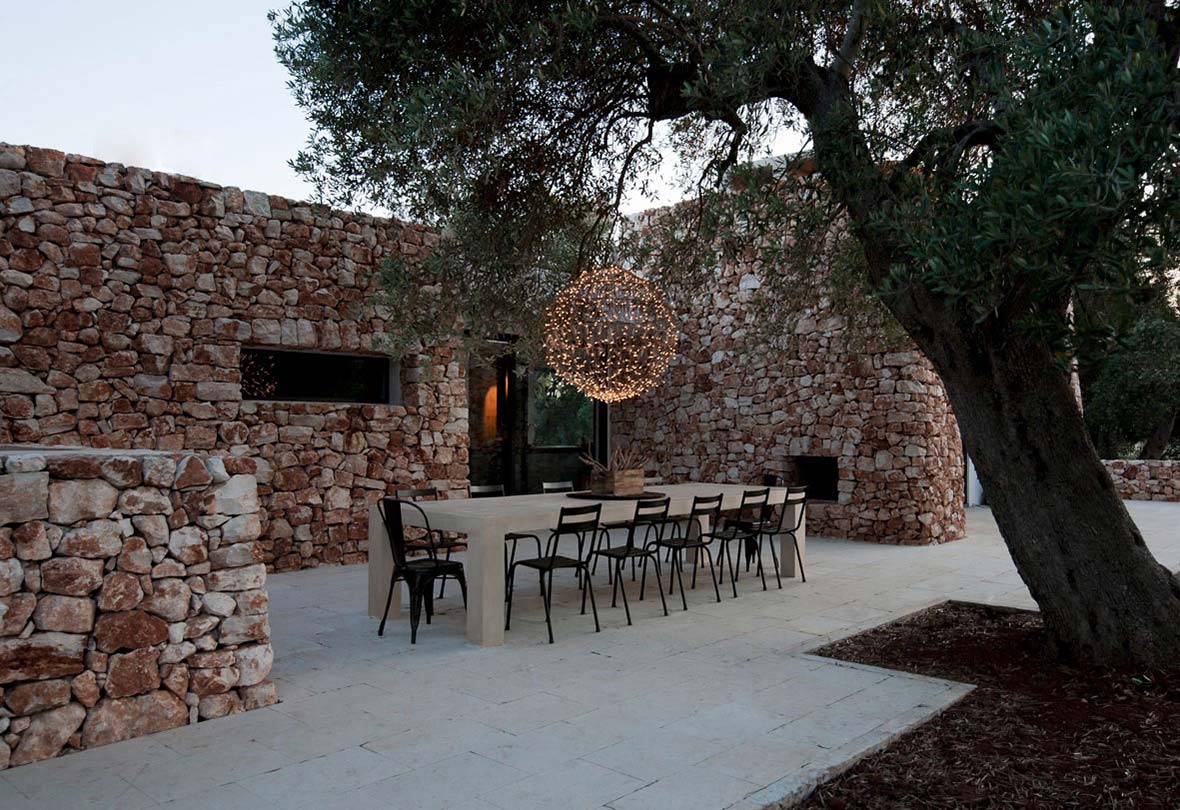
Casa nel Bosco di Ulivi was completed in 2011 by the Bologna based architect Luca Zanaroli. The name translates as ‘House in the Olive Grove’. This delightful contemporary home was built using traditional locally sourced materials, including stones from the local fields and the excavation of the pool. The Casa nel Bosco di Ulivi is…
Vacation Home in Iceland Inspired by Nature
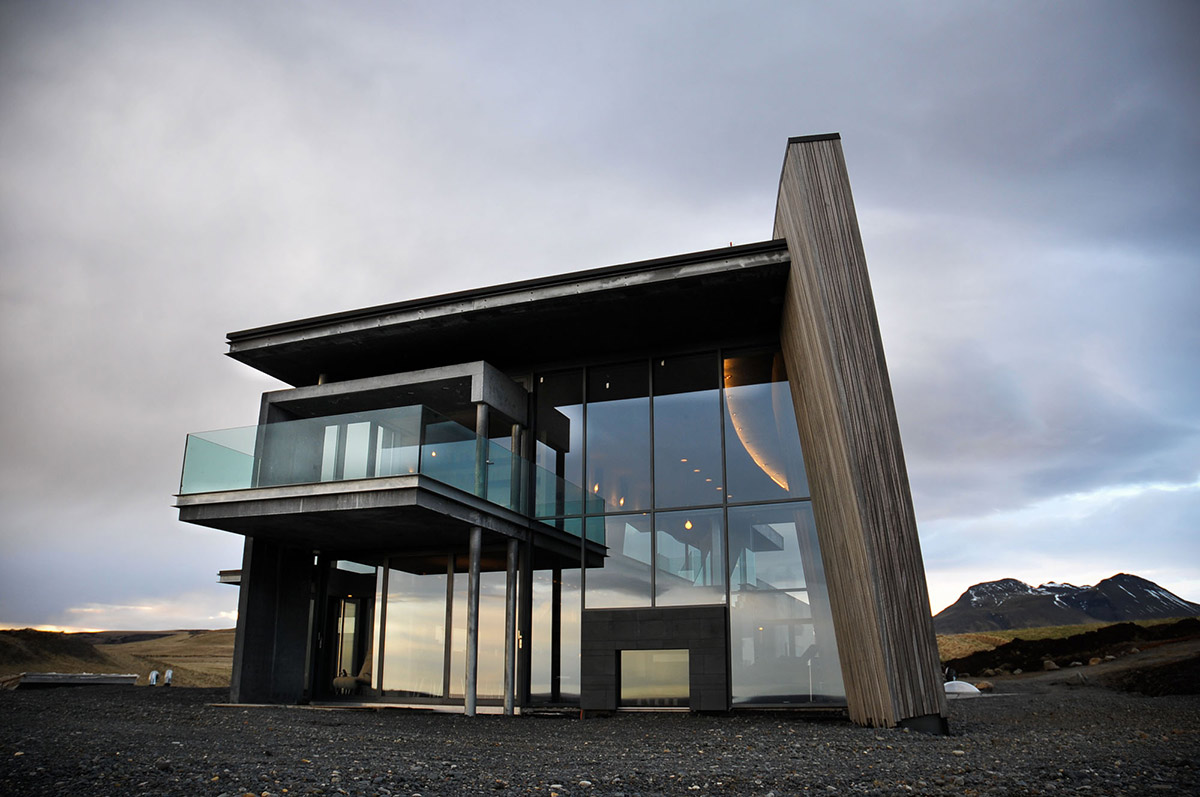
The Oslo based studio Gudmundur Jonsson Arkitektkontor completed the Casa G project in 2009. This two story vacation home has been designed in harmony with the natural surroundings. The house offers striking views in every direction, the sea and islands to the south, mountains in the north, the river and canyon in the west and the glacier…
Exceptional Hillside Home Overlooking Okanagan Lake, Canada

David Tyrell Architecture has completed the Kelowna Residence. This stylish modern home enjoys a stunning hillside position, with spectacular views over Okanagan Lake and the mountains beyond. The property is located near Kelowna, a city on Okanagan Lake in the Okanagan Valley, British Columbia, Canada.
Contemporary Renovation in Madrid, Spain
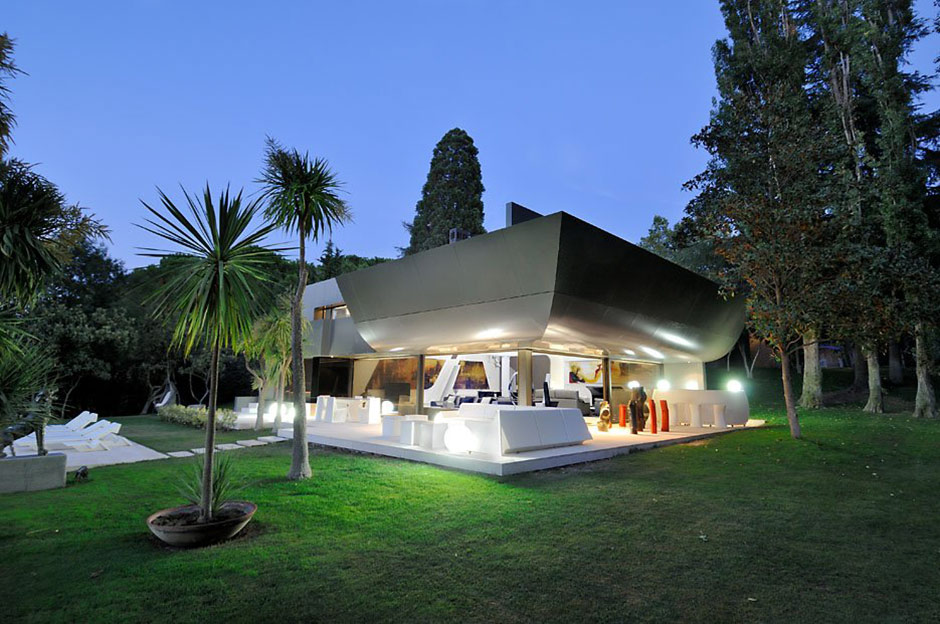
The B&N house was completed by the Madrid based studio A-cero Architects. This project involved the external and internal remodelling of an existing home, located in Madrid, Spain. B&N House by A-cero: “It is a comprehensive reform of existing home whose owners found the need to reform both externally and internally to update its image.…











