Dining Room
Verdant Avenue Home in Melbourne, Australia by Robert Mills Architects

The Verdant Avenue Home was completed by Australian studio Robert Mills Architects. This fabulous contemporary home is located in Toorak, in a suburb of Melbourne, Australia. Verdant Avenue Home in Melbourne, Australia by Robert Mills Architects: “Given free rein by an adventurous client desiring a ‘luxury, contemporary, inner-city family home,’ Verdant Avenue became a perfect…
EHA Family Trust Residence in Wilson, Wyoming
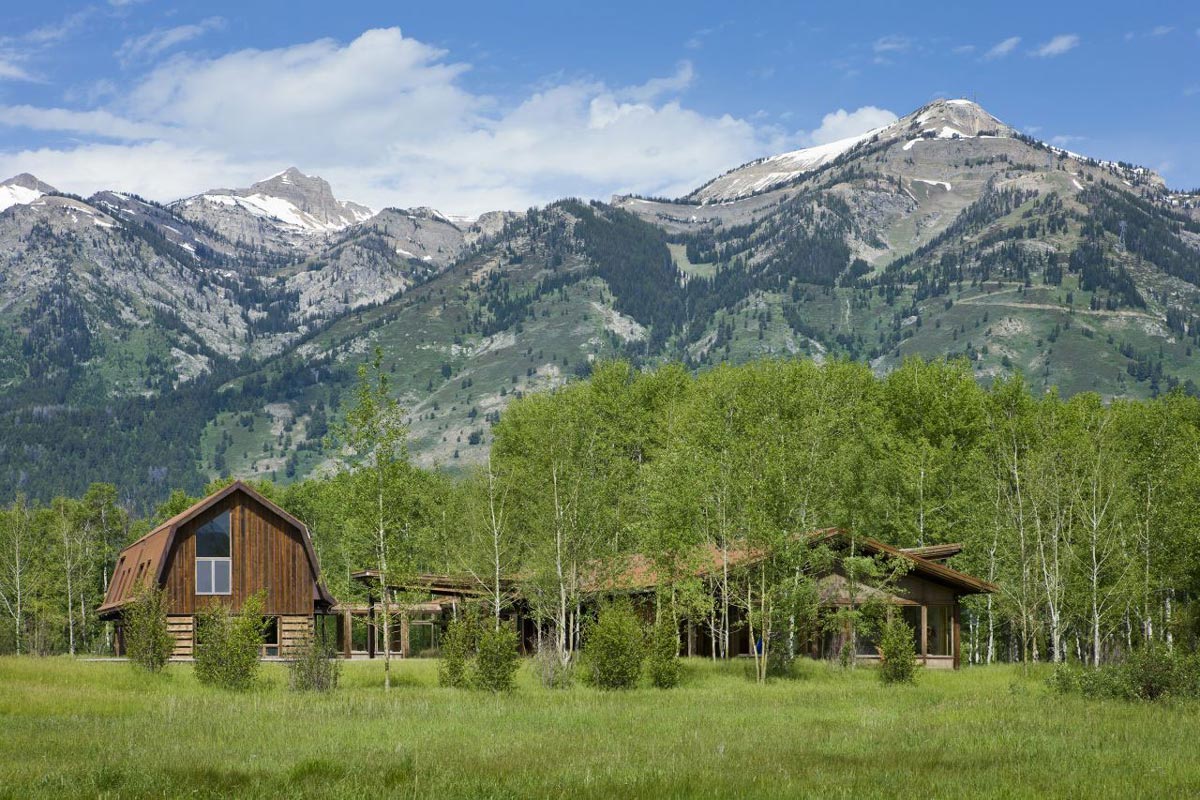
The EHA Family Trust Residence was completed in 2011 by the Wyoming based studio Ward+Blake Architects. This elegant rustic retreat is situated on a low lying lot in the wetlands, surrounded by Aspen trees and natural water features. The EHA Family Trust Residence is located in Wilson, Wyoming, USA. EHA Family Trust Residence in Wilson,…
Tutukaka House in New Zealand by Crosson Clarke Carnachan Architects
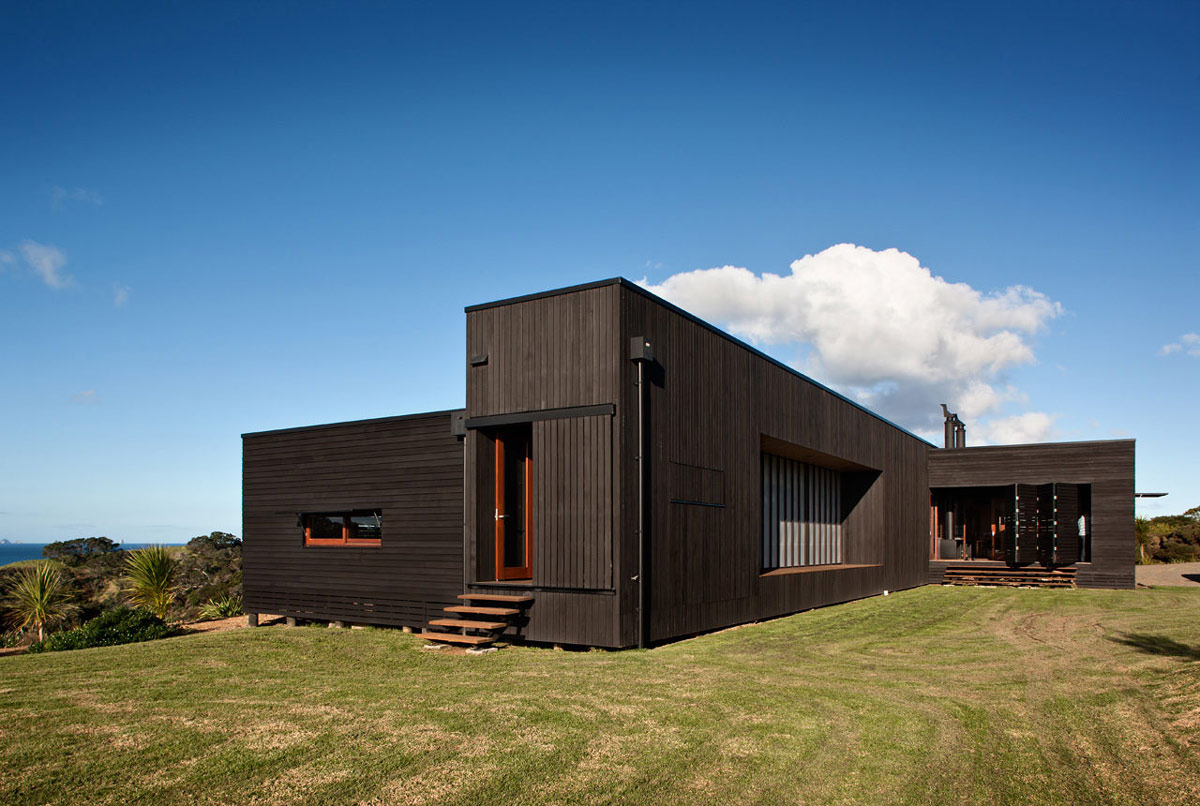
Tutukaka House was completed in 2007 by the Auckland based studio Crosson Clarke Carnachan Architects. This modern wood-clad beach house was designed as a holiday home for a young family. Located in Tutukaka, New Zealand. Tutukaka House in New Zealand by Crosson Clarke Carnachan Architects: “Designed as a refuge from the busy city lives of the…
Ampezzo Meleres in Cortina d’Ampezzo, Italy by Gianpaolo Zandegiacomo
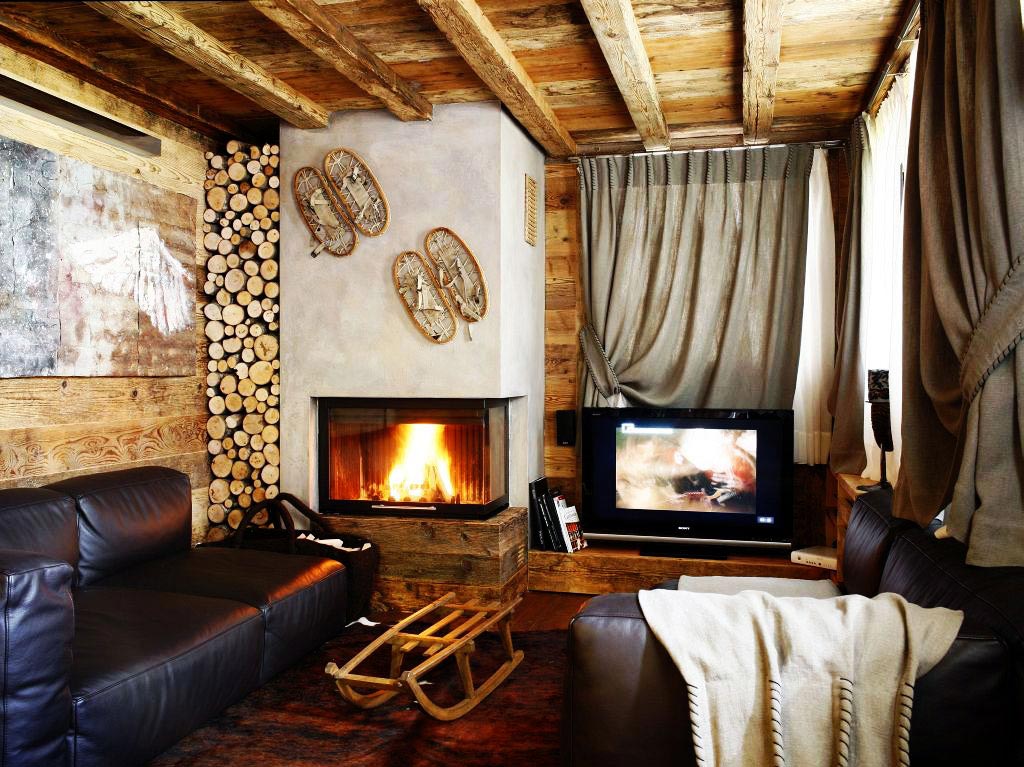
The Ampezzo Meleres project was completed in 2008 by the Belluno based studio Gianpaolo Zandegiacomo. This fabulous rustic country home is located in Cortina d’Ampezzo, Italy.
Villa on the Cap Ferrat, Côte d’Azur, France
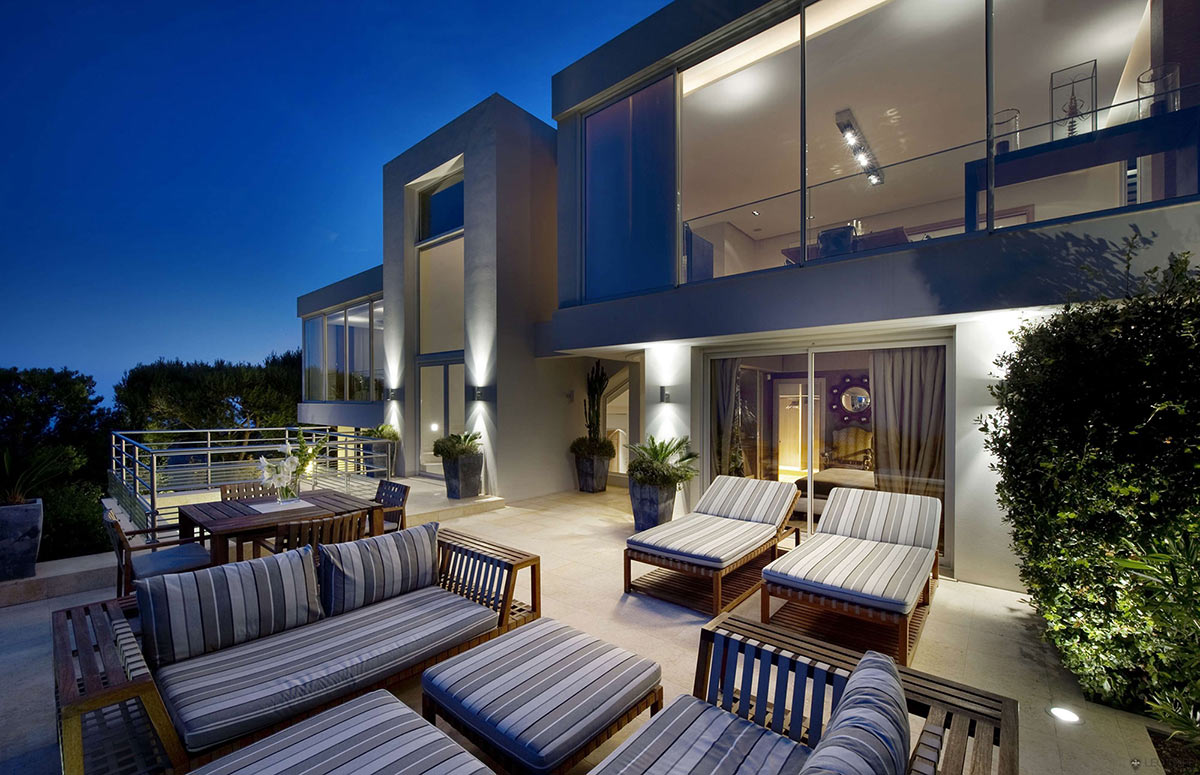
This opulent villa is located in the beautiful area of Cap Ferrat, Côte d’Azur, France. The property enjoys stunning panoramic sea views from many of the rooms, terrace and pool area. There are seven bedrooms all with en suite bathrooms, gym, sauna and steam room. The Villa on the Cap Ferrat is available for holiday…
Areopagus Residence in Atenas, Costa Rica by Paravant Architects
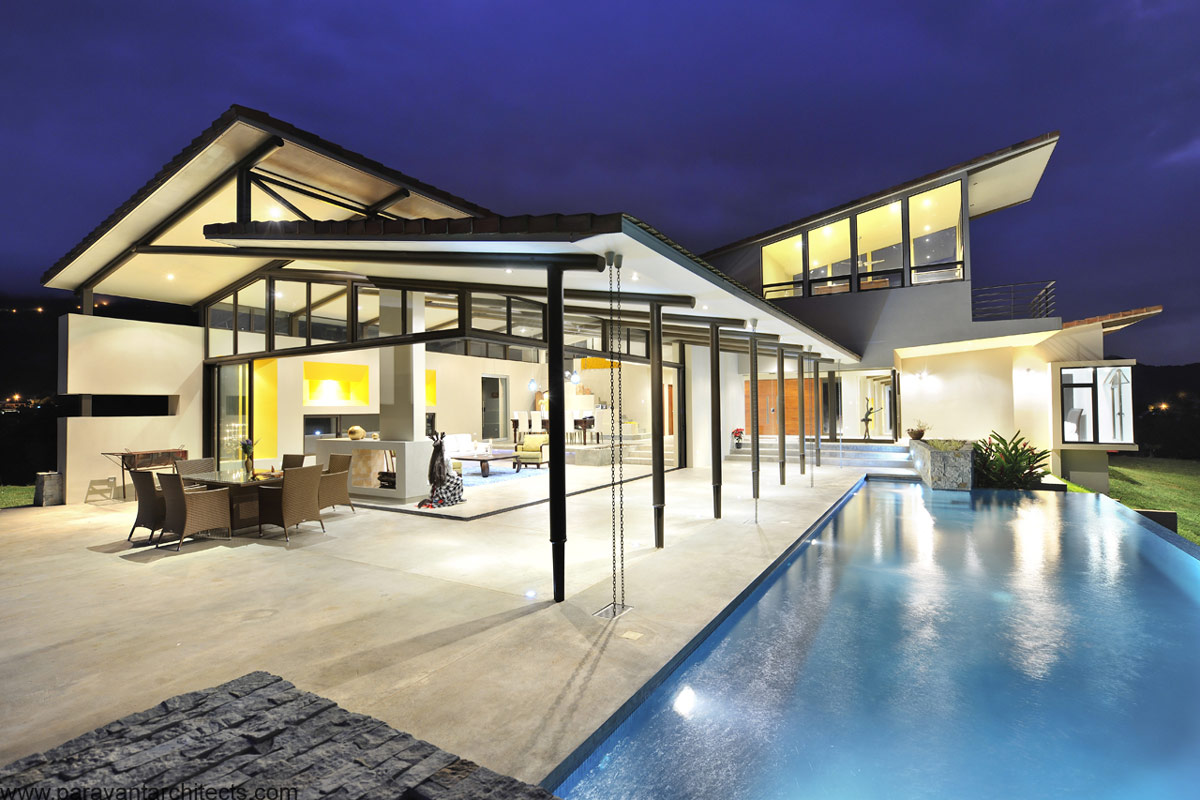
Los Angeles based Paravant Architects completed the Areopagus Residence in 2011. This 8,072 square foot contemporary home is located in Atenas, the capital city of the canton of Atenas in the province of Alajuela, Costa Rica. Areopagus Residence by Paravant Architects: “The Areopagus Residence, designed by Paravant Architects in Atenas, Costa Rica, is custom designed to…
Casa La Punta in Punta Mita, Mexico by Elías Rizo Arquitectos
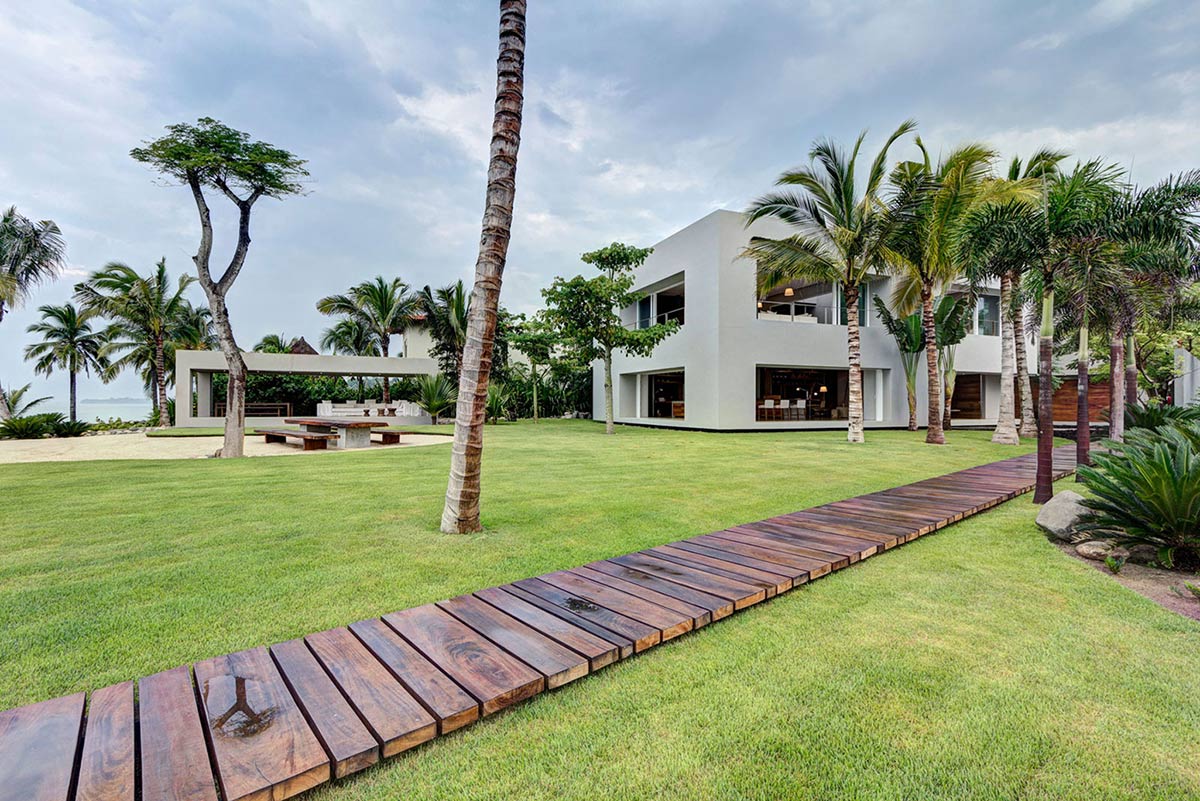
Casa La Punta was completed in 2012 by the Guadalajara based studio Elías Rizo Arquitectos. This 8,557 square foot contemporary residence is located in Punta Mita, Nayarit, Mexico. Casa La Punta in Punta Mita, Mexico by Elías Rizo Arquitectos: “Located in La Riviera Nayarit – Punta Mita, Mexico, the commission consists of a rest house…
T House in Sant’Ambrogio, Milan by Takane Ezoe + Modourbano
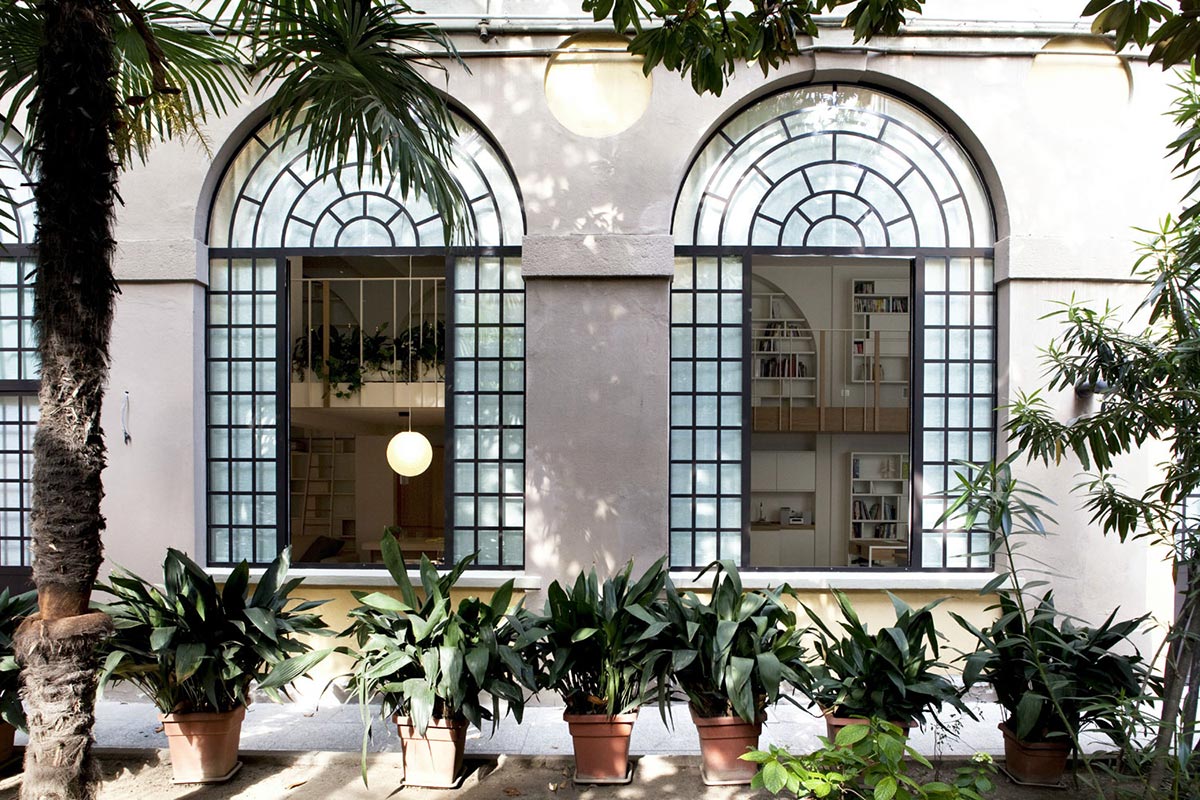
The T House was completed in 2012 by studios Modourbano & Takane Ezoe. This modern home displays a impressive fusion of eastern and western details. Located in Sant’Ambrogio, Milan, Italy. T House in Milan by Takane Ezoe and Modourbano: “The design of T House born from the needs of Client, an Artist that preferred free…
Hurtado Residence in Las Vegas by Mark Tracy of Chemical Spaces
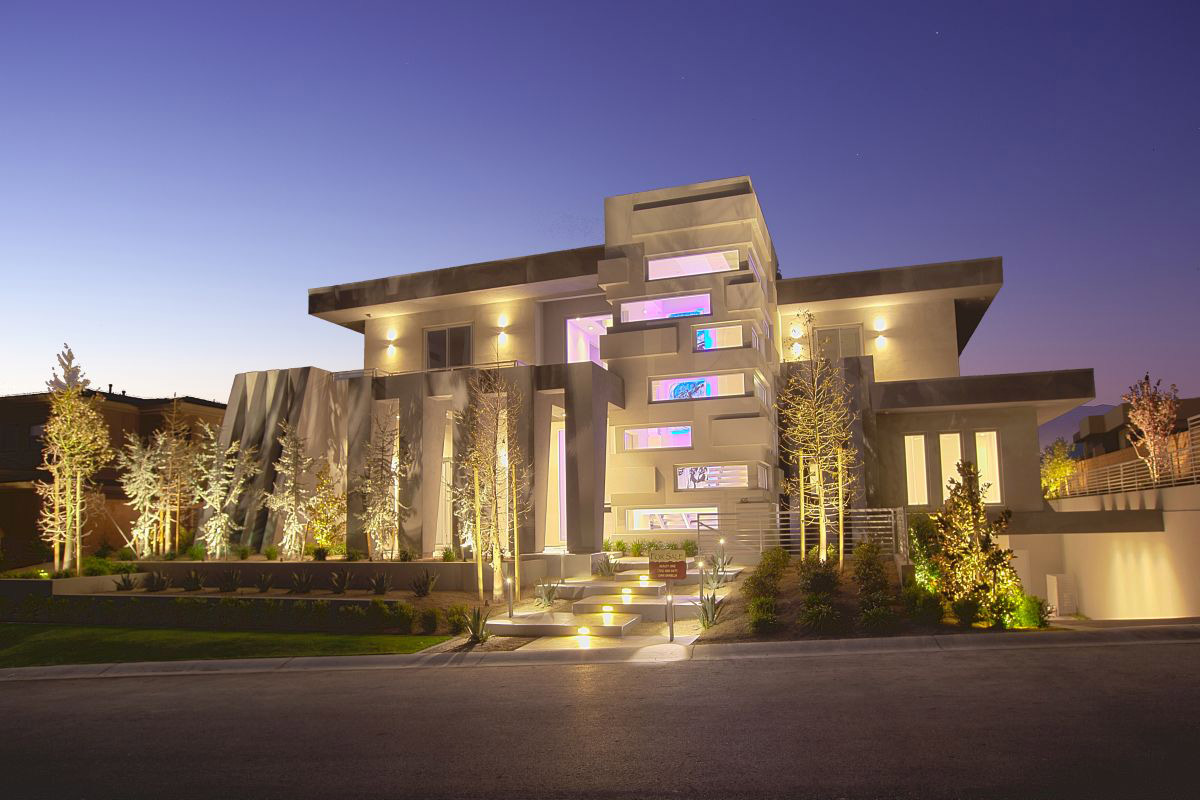
Mark Tracy of Chemical Spaces completed the Hurtado Residence in January, 2011. This 10,000 square foot modern art-gallery-style space is intended for young guests and party people. Main features include a 14 foot wide fireplace and Blue LED ceiling lighting. The Hurtado Residence is located in The Ridges, Las Vegas, Nevada, USA. Hurtado Residence in Las…
House in Saijo, Japan by Suppose Design Office
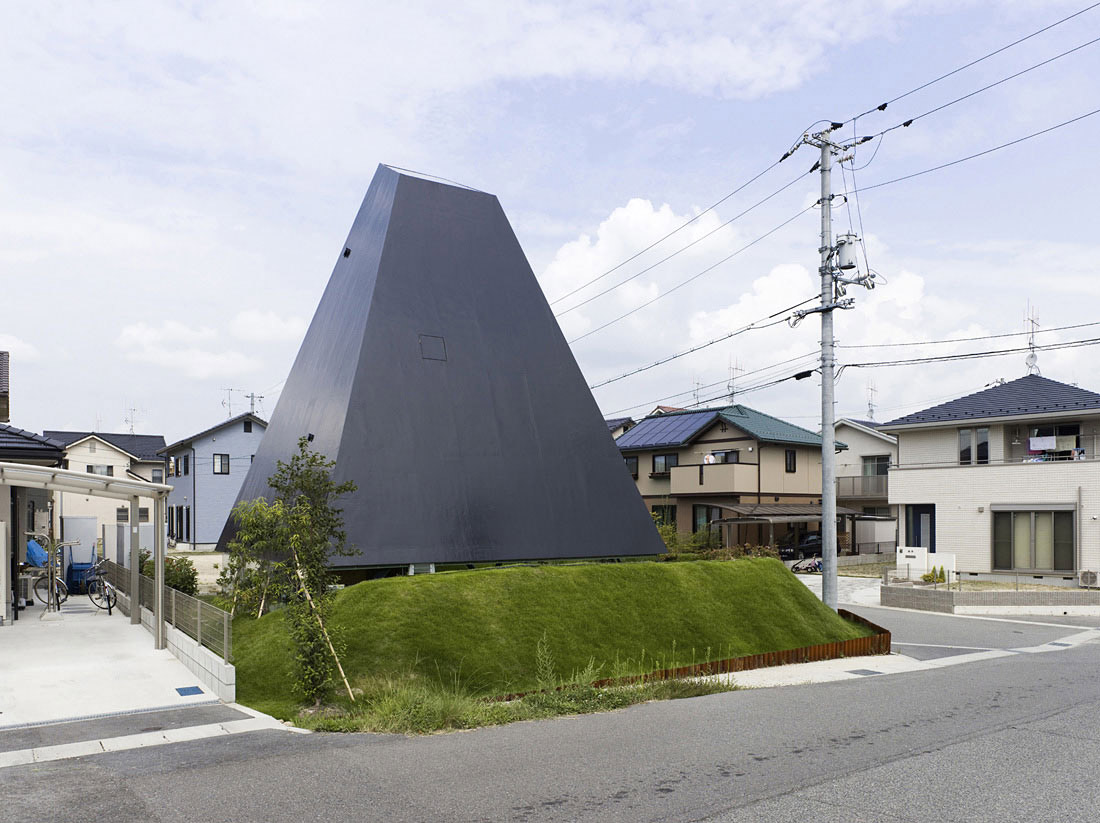
The House in Saijo was completed in 2007 by the Hiroshima based studio Suppose Design Office. This modern family residence features a fascinating pyramid-shaped roof. Located in Saijo, Higashihiroshima City, Hiroshima, Japan.











