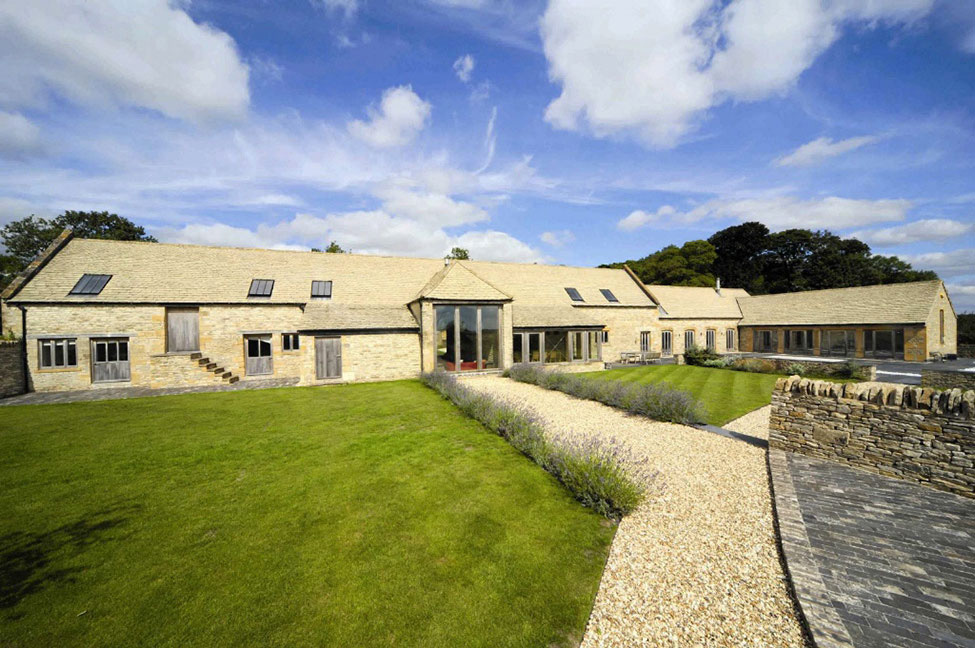Architecture
A+A House in Zagreb, Croatia by DVA Arhitekta
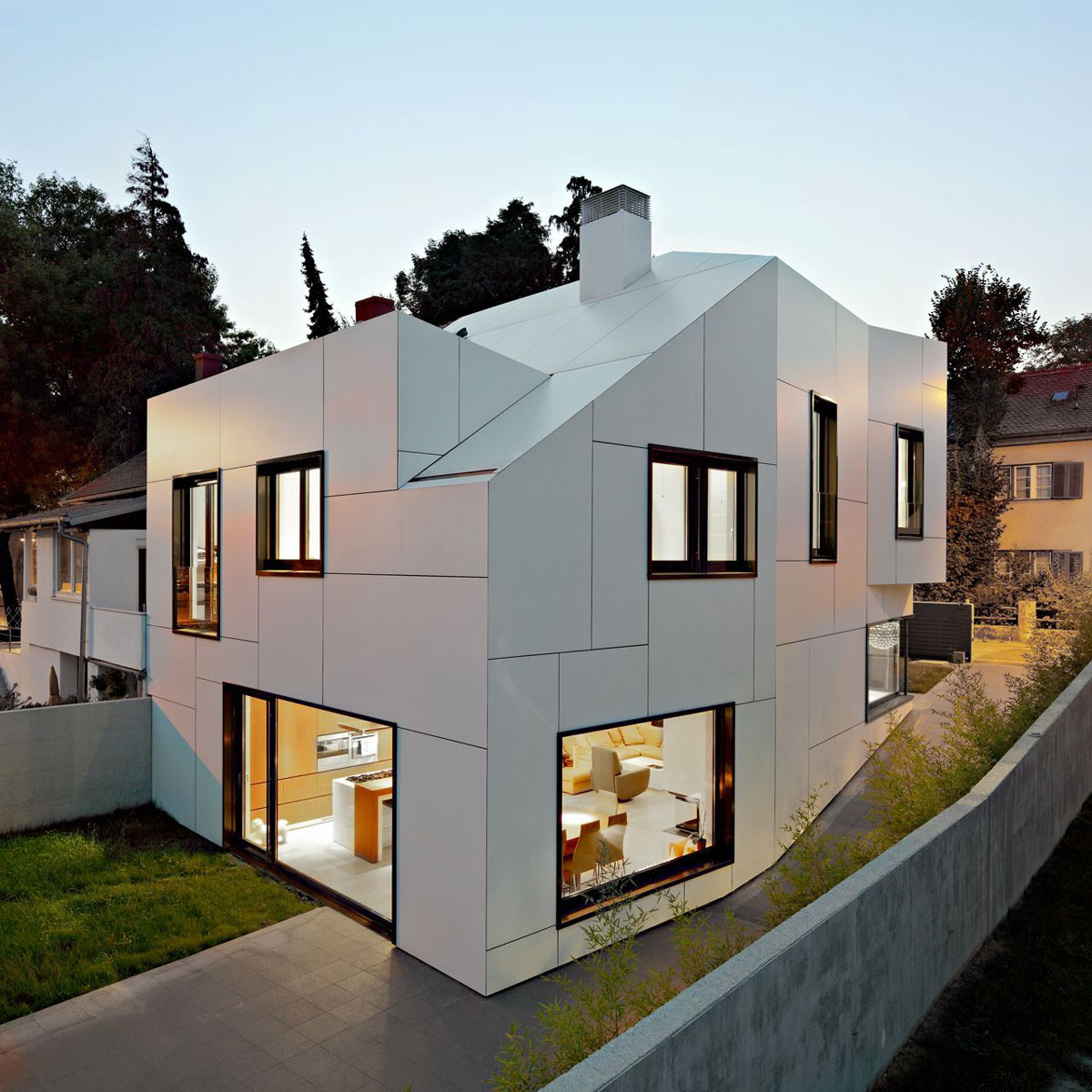
The A+A House was completed in 2012 by the Zagreb based studio DVA Arhitekta. This project included the redesign and expansion of a semi-detached house for a young couple. Located in Zagreb, Croatia. A+A House in Zagreb, Croatia, Description by DVA Arhitekta: “Family house for a young couple with a dog is situated in the…
Aupiais House in Camps Bay, South Africa by Site Interior Design
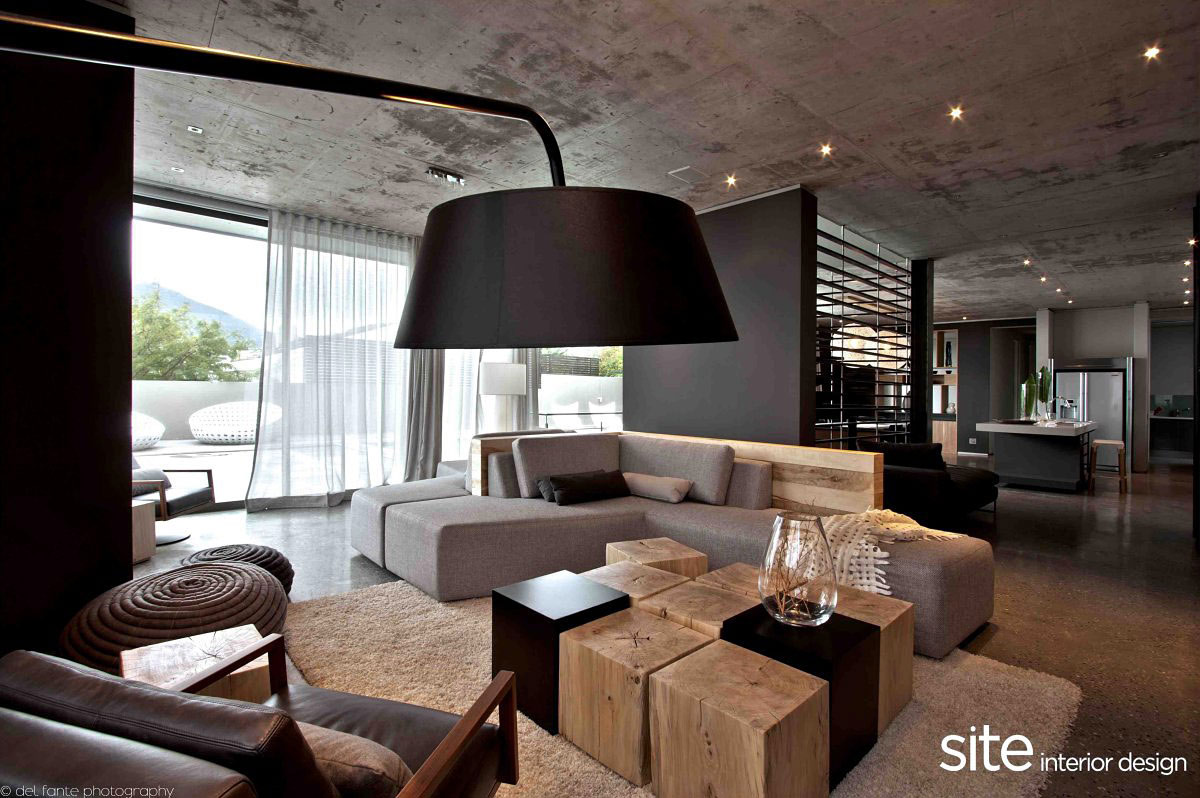
Aupiais House was designed by the Cape Town based studio Site Interior Design. The project included the interior design of the clients newly purchased home. Located in Camps Bay, South Africa. Aupiais House in Camps Bay, South Africa, Description by Site Interior Design: “Site Interior Design was approached by a couple to skin the shell…
Contemporary House in Ahmedabad, India by Hiren Patel Architects
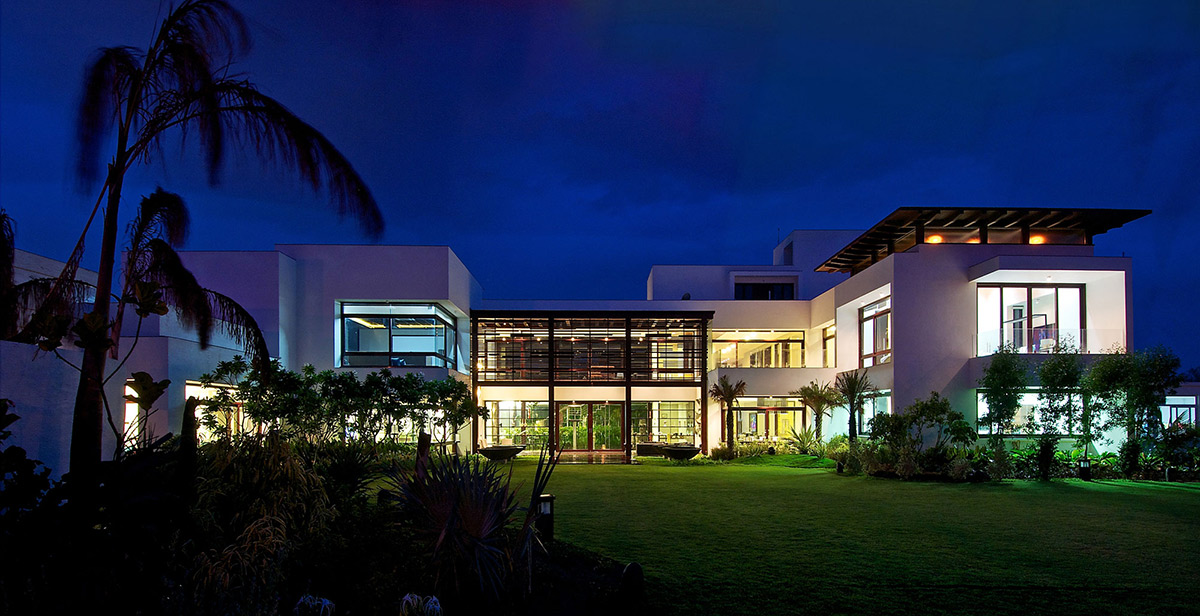
The Frill House was completed in 2012 by the Ahmedabad based studio Hiren Patel Architects. This 9,000 square foot, modern home has been designed with a focus on the surrounding landscape. The south garden has a forest theme and is used in the winter, the north garden has a large lawn area, ideal for the…
Sustainable Retreat by the Pond in Atherton, California
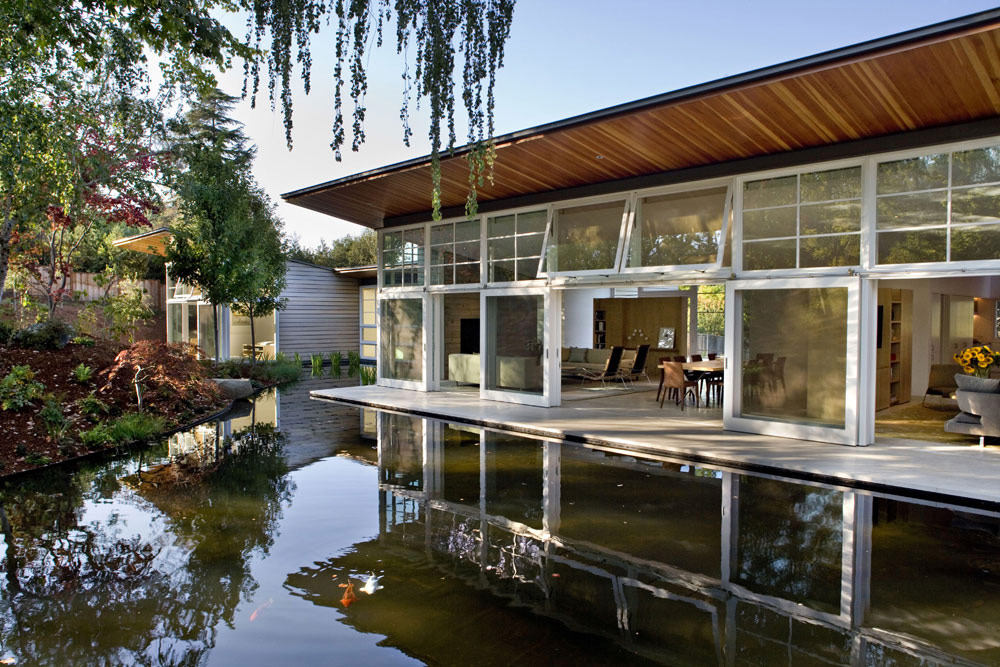
The Atherton Residence was completed by the San Francisco based studio Turnbull Griffin Haesloop Architects. This fabulous home was built with consideration of the owners requirements, he wanted a home that “maximizes the drama of the pond and takes advantage of the privacy of the site”. As for sustainability, the roof conceals both photovoltaic and…
Colorful Summer Retreat on Shelter Island, New York
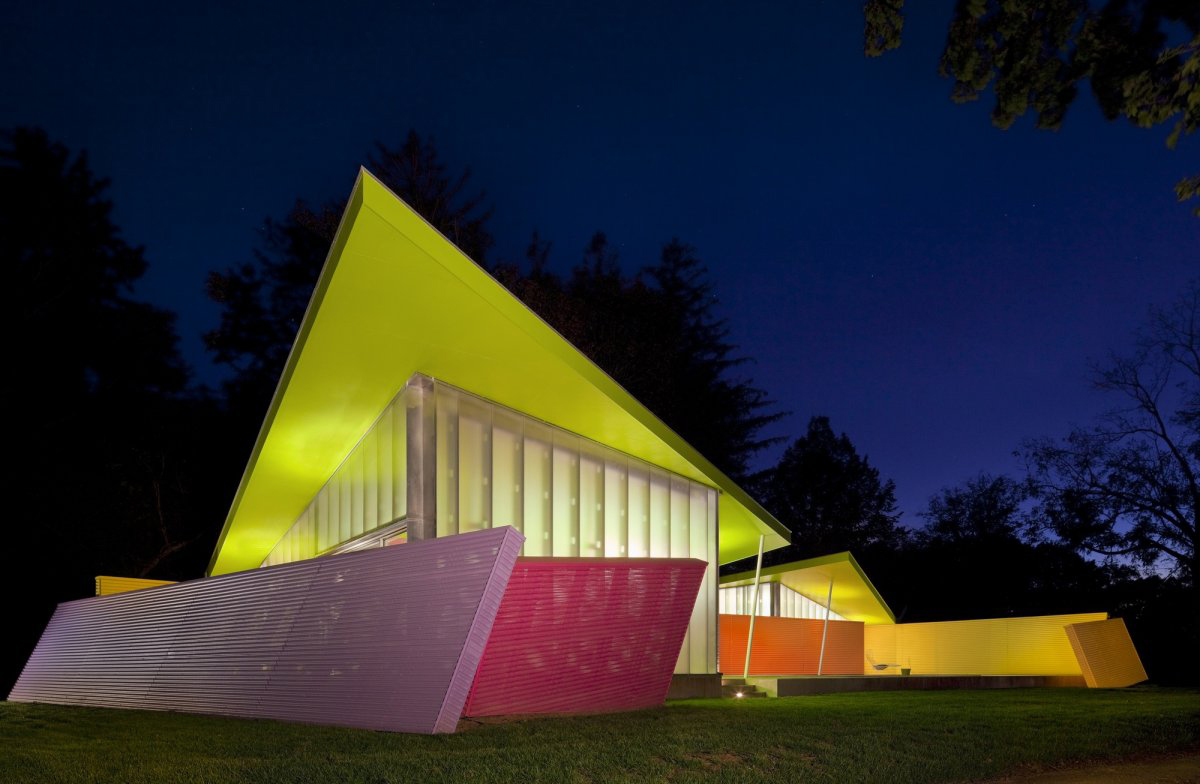
The Shelter Island House was completed in 2010 by the New York based studio Stamberg Aferiat + Associates. This 1,100 square foot contemporary residence is located on Shelter Island, New York, USA. Shelter Island House by Stamberg Aferiat + Associates, Description from the Architects: “Let the line that divides art from architecture be transparent. This…
Stylish Apartment in Stockholm, Sweden
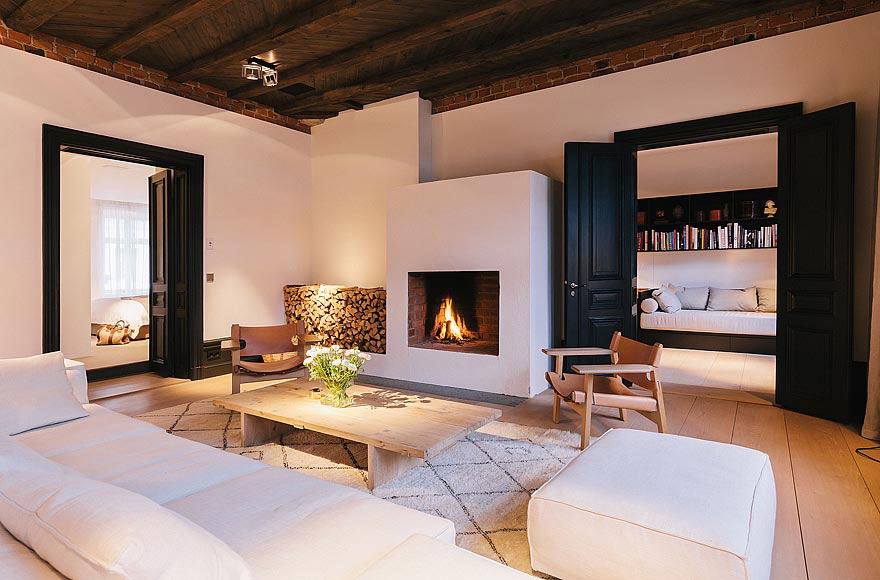
This stunning, 3,660 square foot, two level apartment is located in Stockholm city center, Sweden. It’s currently on the market, priced at €3,000,000 more information can be found here. Stylish Apartment in Stockholm, Sweden, Description from Skeppsholmen: “In the middle of Stockholm, you’ll find this internationally featured 340 m2 (3,660 ft2) apartment on two floors…
Farmhouse in Liguria, Italy by A2BC Architects and SibillAssociati
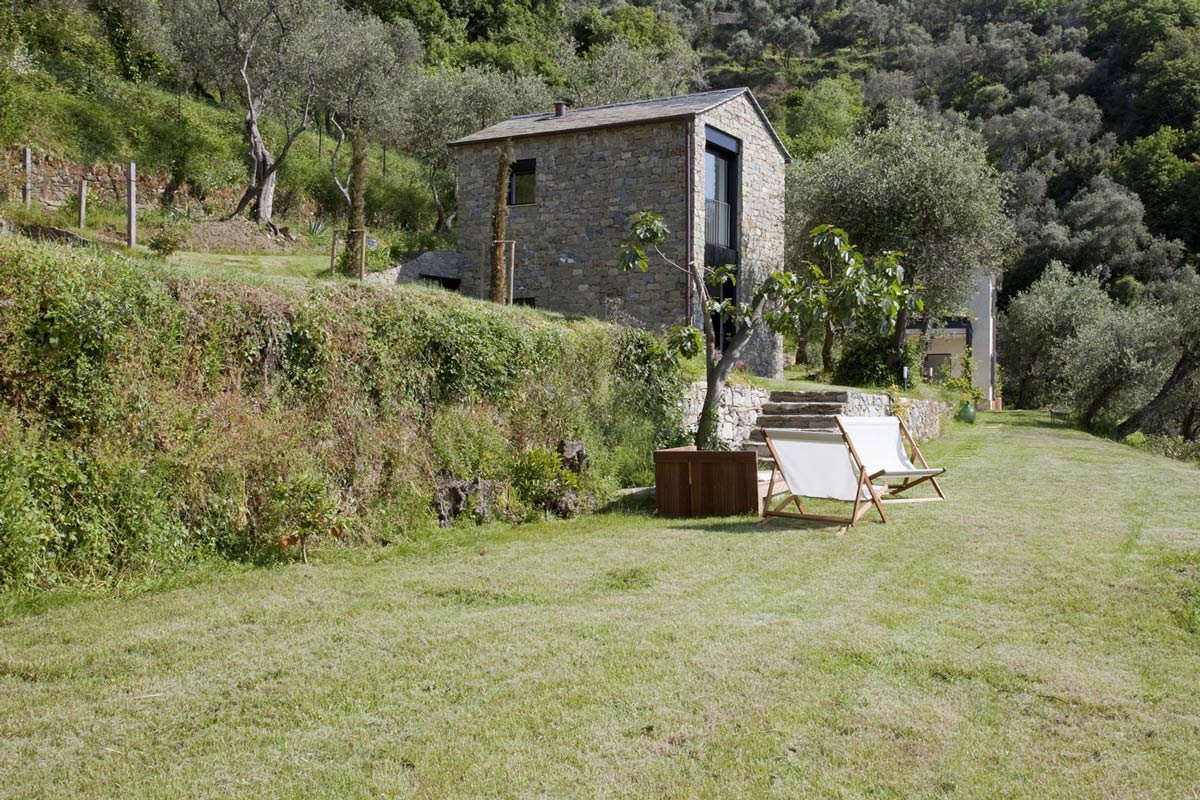
The Farmhouse was completed in 2011 by Italian studios A2BC Architects and SibillAssociati. This project included the restoration and expansion of an old farmhouse, located on a terraced hillside of Cinque Terre in the Liguria region of Italy. Farmhouse in Riomaggiore, Italy by A2BC Architects and SibillAssociati: “The restoration and expansion of a farmhouse on the…
Villa Wohnen in Schindellegi, Switzerland by SimmenGroup
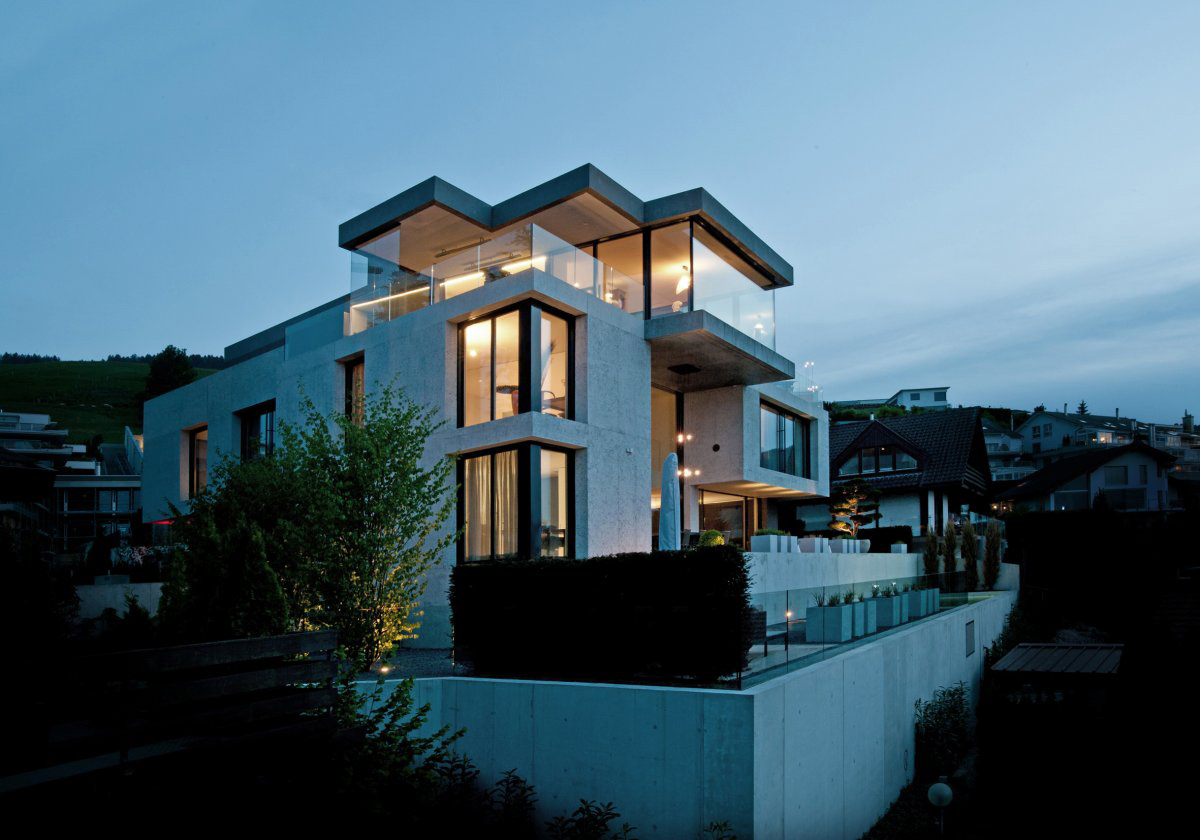
Villa Wohnen was completed in 2010 by the Schindellegi based studio SimmenGroup. This 6,997 square foot, contemporary residence comprises of two apartments. Located in Schindellegi, a village in the Feusisberg municipality, Switzerland. Villa Wohnen in Schindellegi, Description by Switzerland by SimmenGroup: “This cube of insulated single-skin concrete comprises two well-lit, two-level apartments. One unit has…
The Pierre on San Juan Island by Olson Kundig Architects
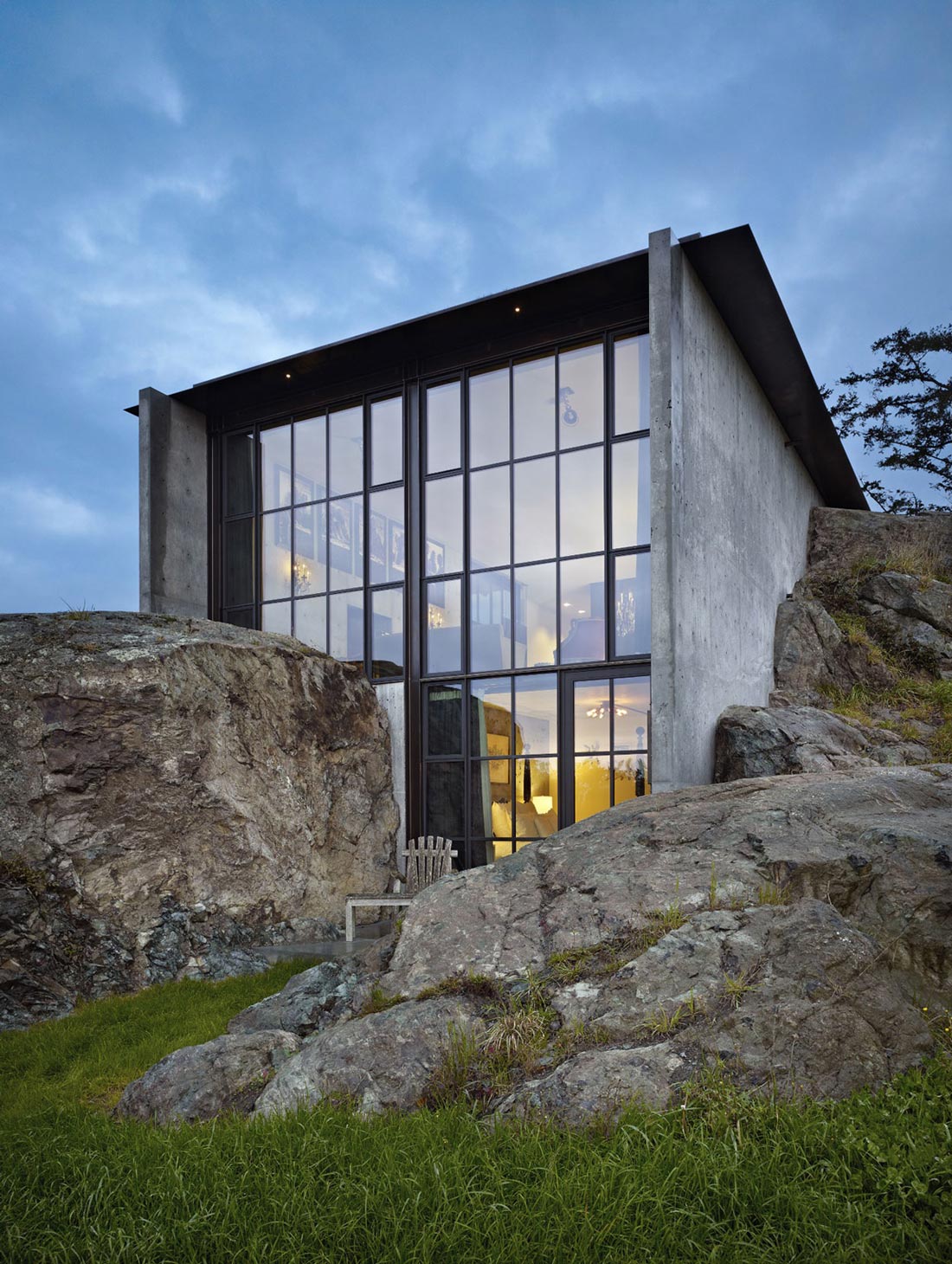
The Pierre was completed by the Seattle based studio Olson Kundig Architects. This fabulous home has been carved into a natural rock outcrop, using a combination of machine and hand work. Main elements include exposed concrete and glass walls, excavated rock was reused as crushed aggregate in the concrete flooring. Located on San Juan Island…


