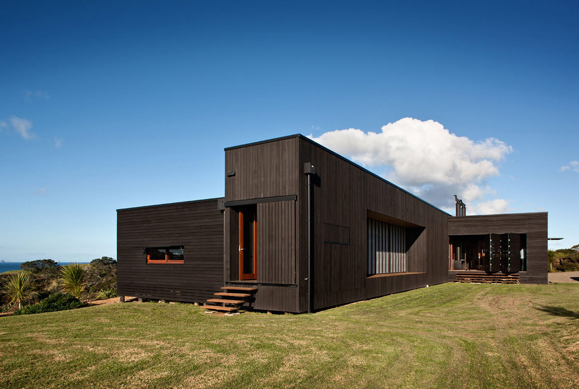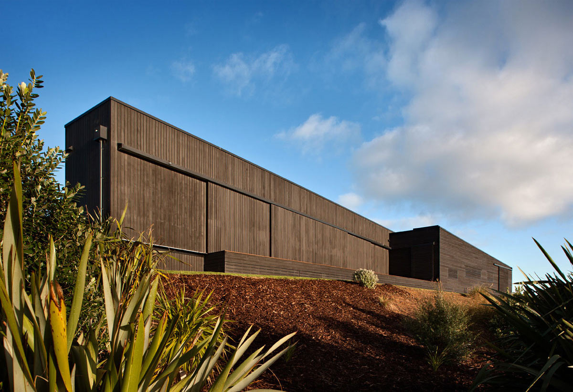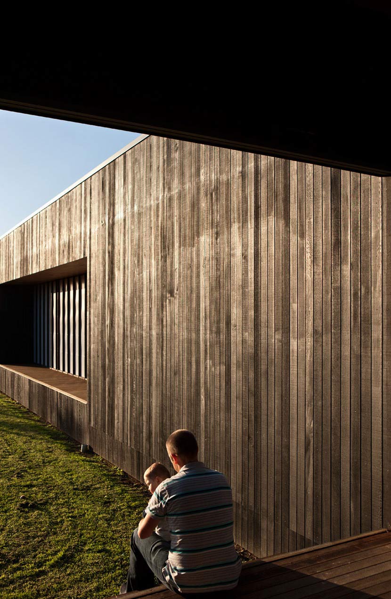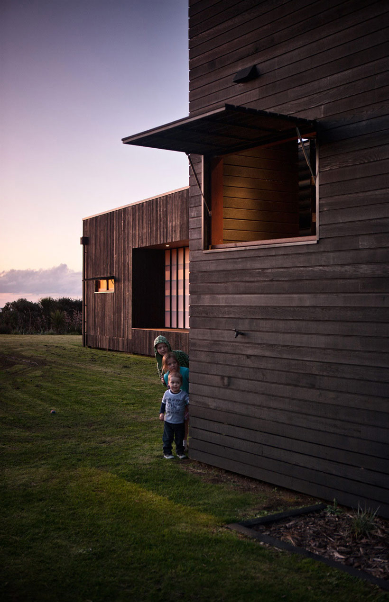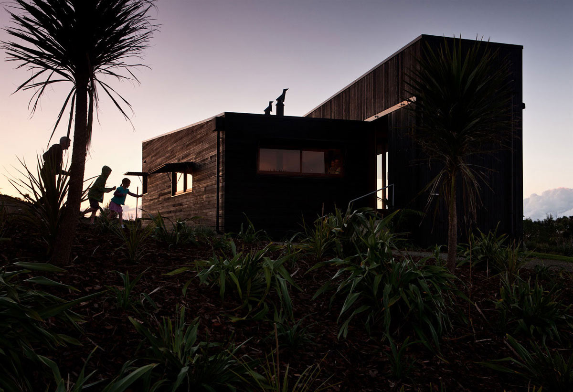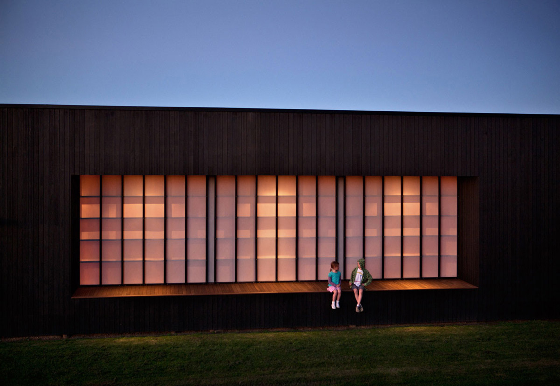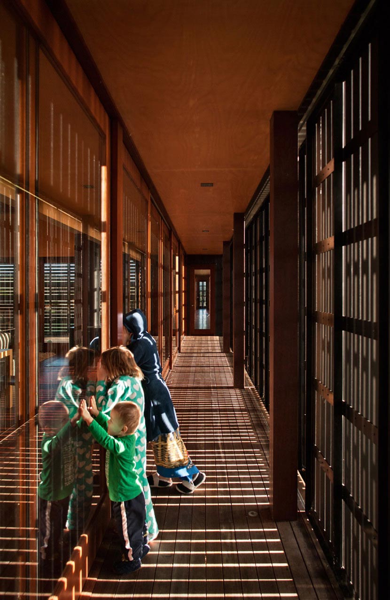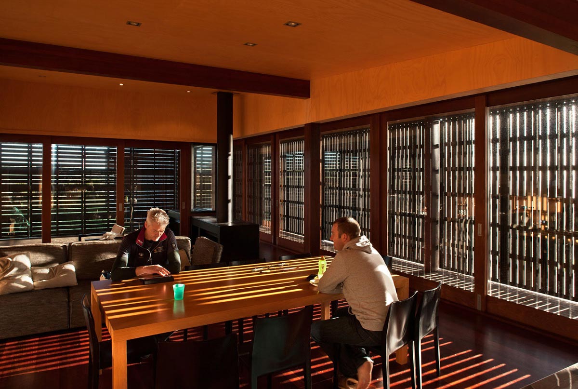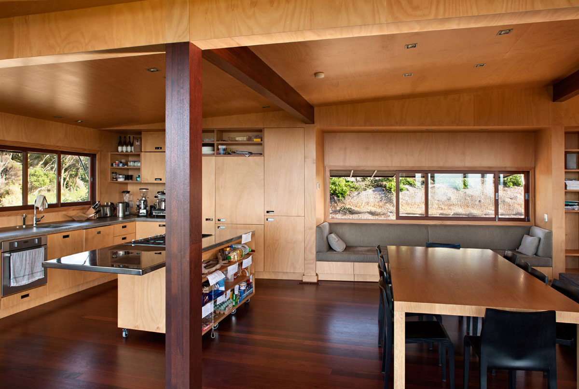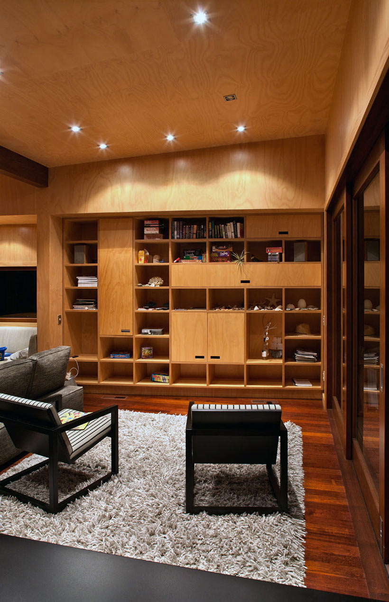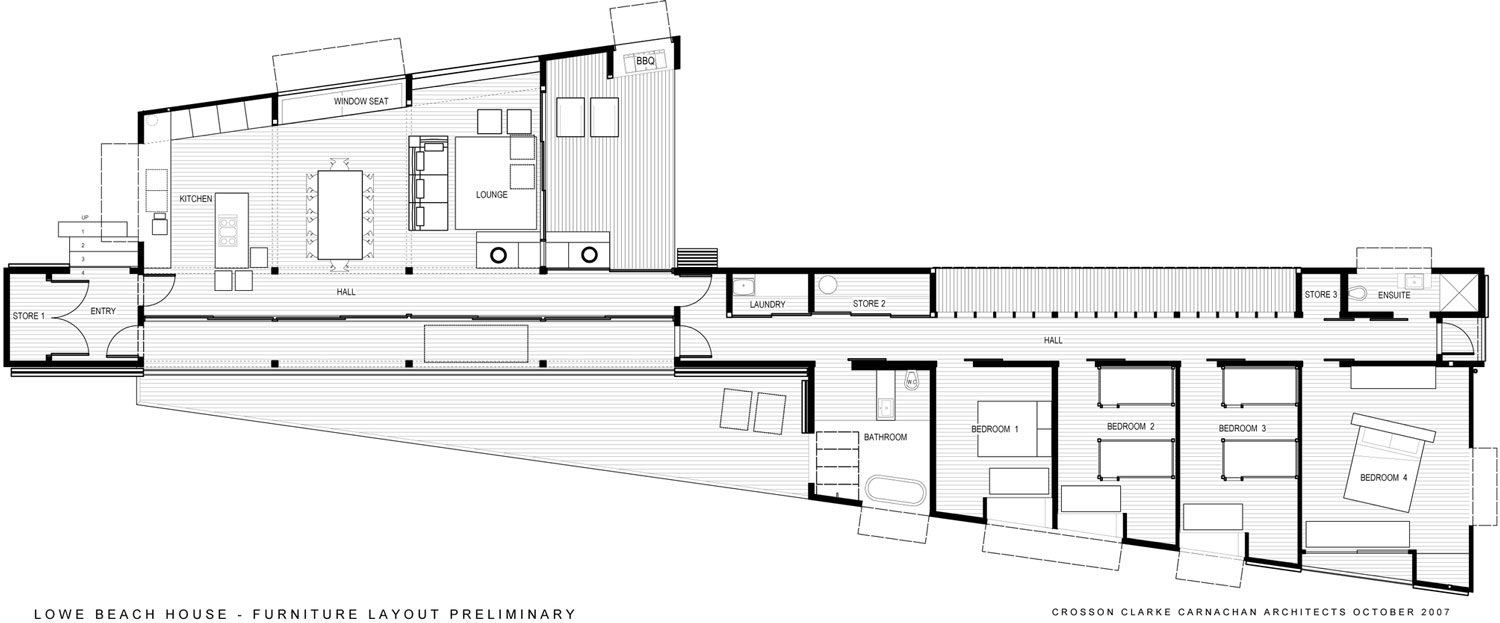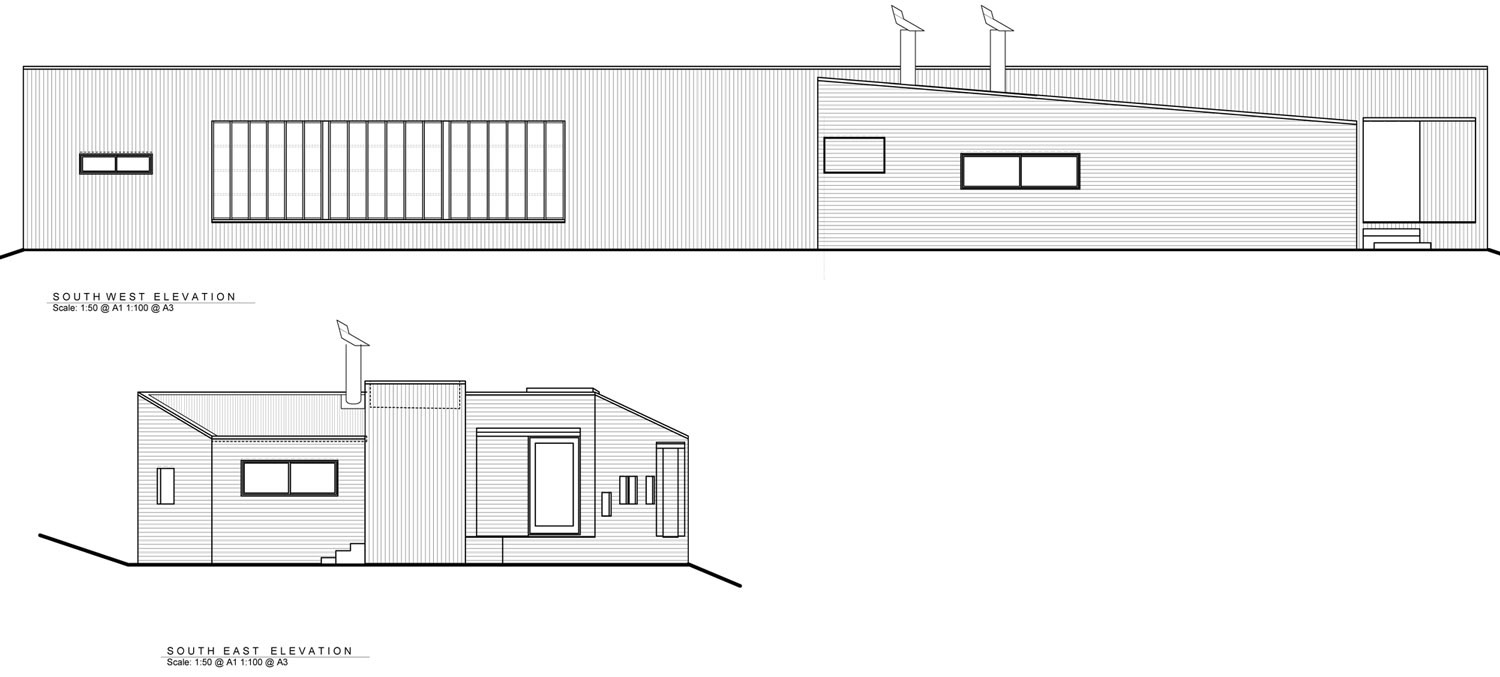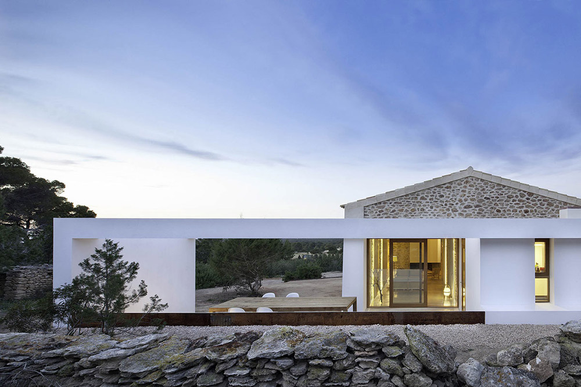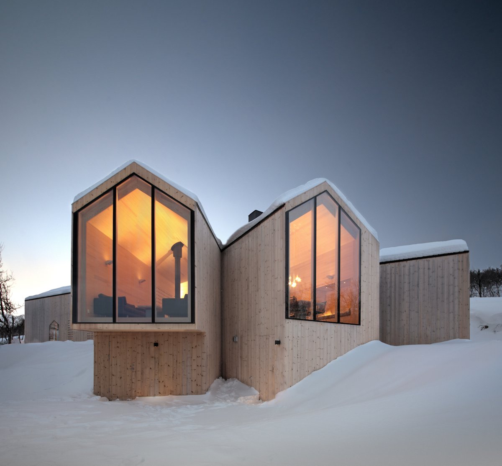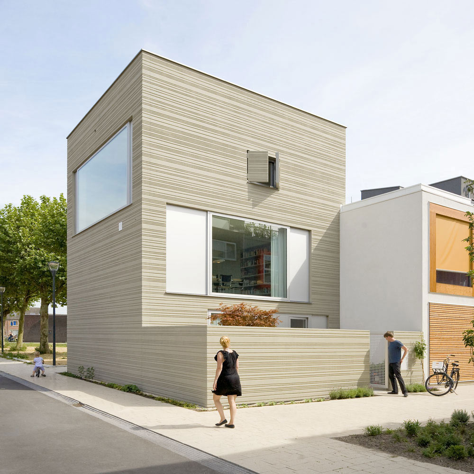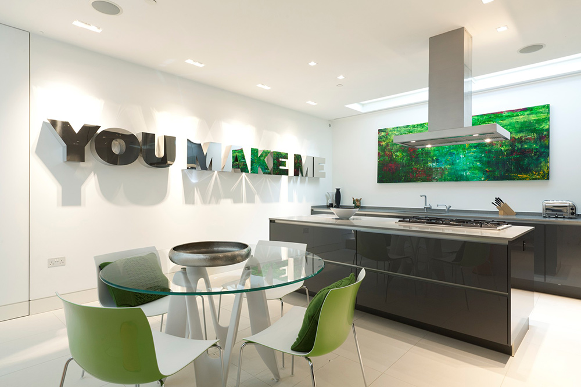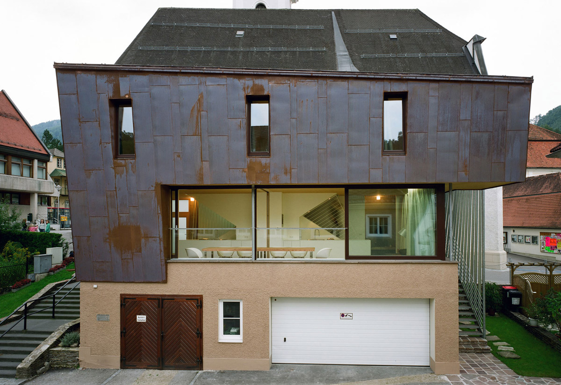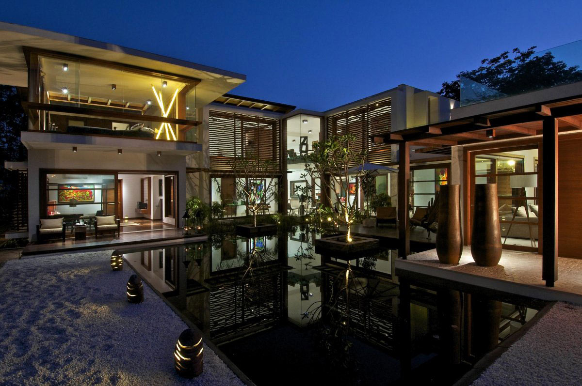Tutukaka House in New Zealand by Crosson Clarke Carnachan Architects
Tutukaka House was completed in 2007 by the Auckland based studio Crosson Clarke Carnachan Architects. This modern wood-clad beach house was designed as a holiday home for a young family. Located in Tutukaka, New Zealand.
Tutukaka House in New Zealand by Crosson Clarke Carnachan Architects:
“Designed as a refuge from the busy city lives of the owners, the Tutukaka House provides relaxed holiday living.
The plan is organised around a central spine, with spaces orientated to specific views.
The open plan living area flows seamlessly onto a generous northern open deck to the view, and an alternative sheltered space with bbq and outdoor fireplace, to the north-west. The bedrooms are in contrast more protected, with shutters that lift up to provide protection from summer sun, maintaining cooler temperatures.
Materials are almost exclusively timber, with stained cedar shiplap cladding and hoop pine plywood wall and ceiling linings. The exposed structure is saligna, and flooring is kwila.
Translucent elements are used in parts of the roof and cladding introducing a delicate light quality to the circulation space and outdoor fire area.
The house closes down with the use of sliding panels and hinged shutters, ensuring security is provided when the house is not in use.”
Comments


