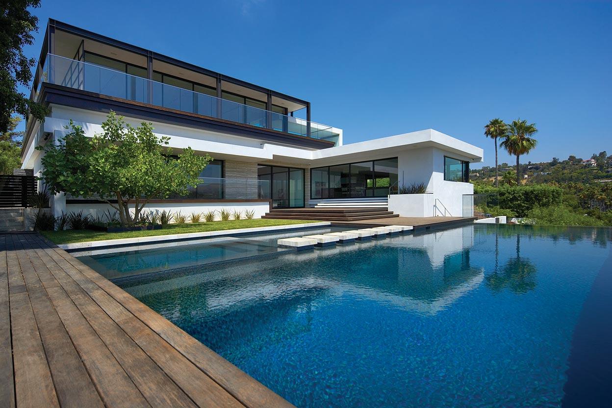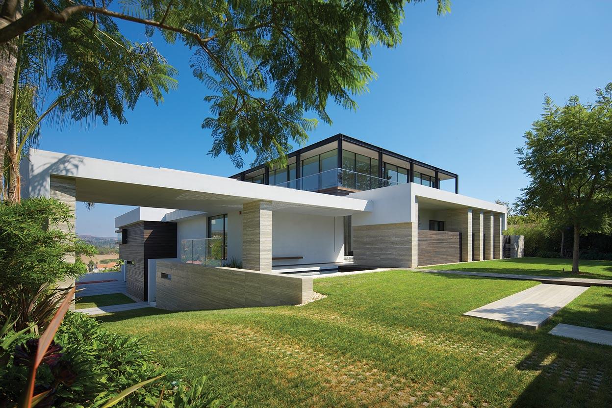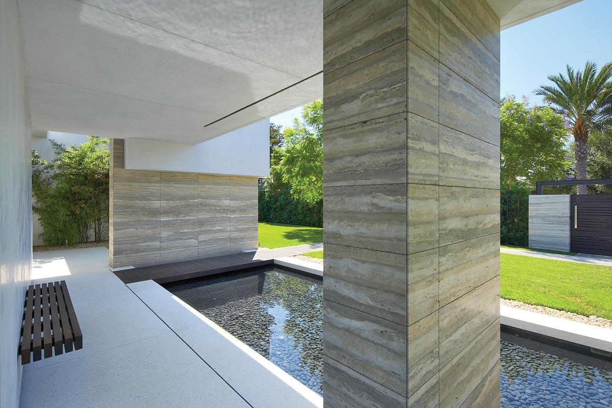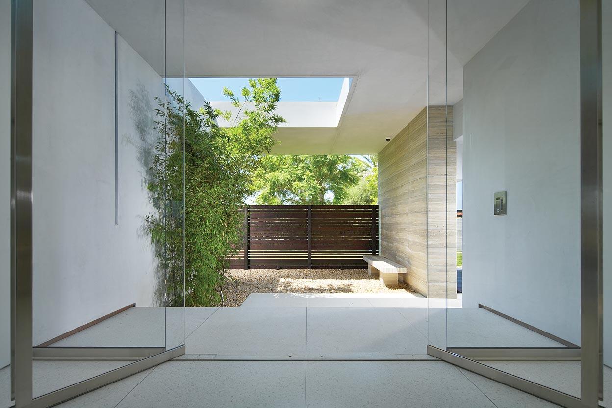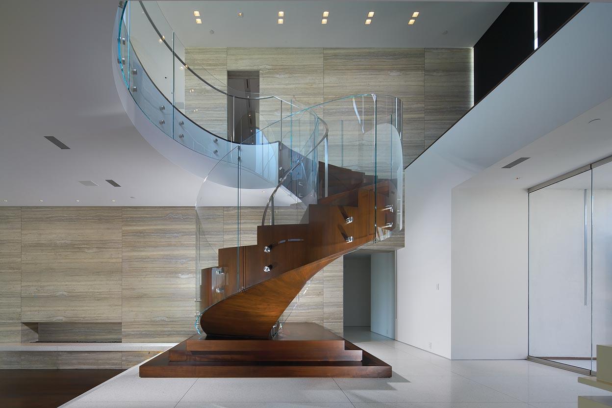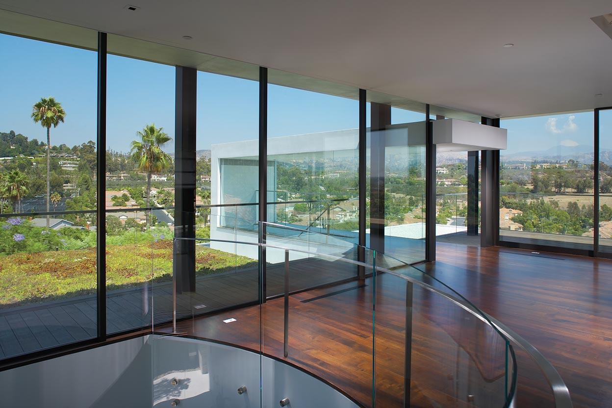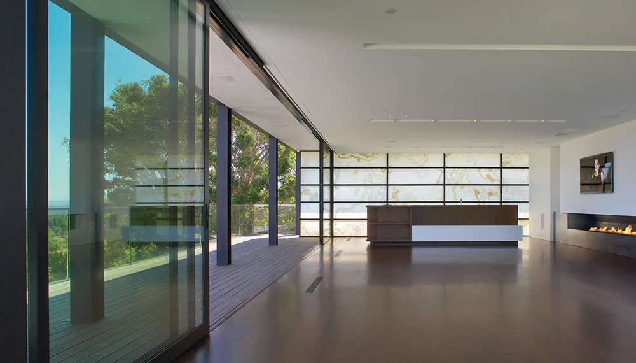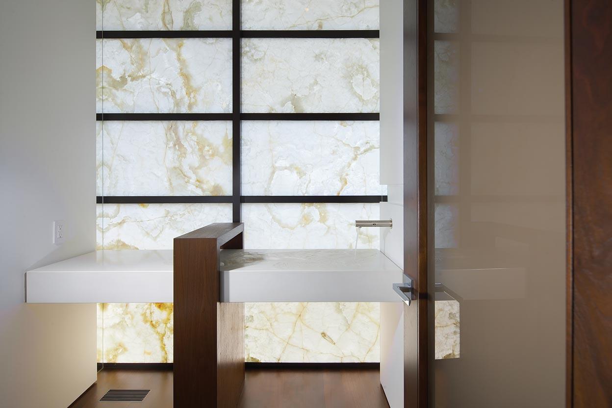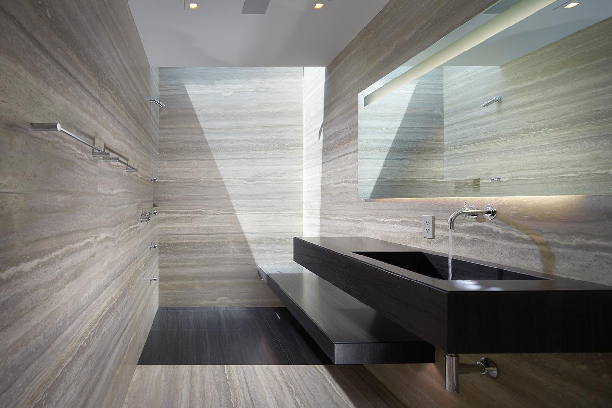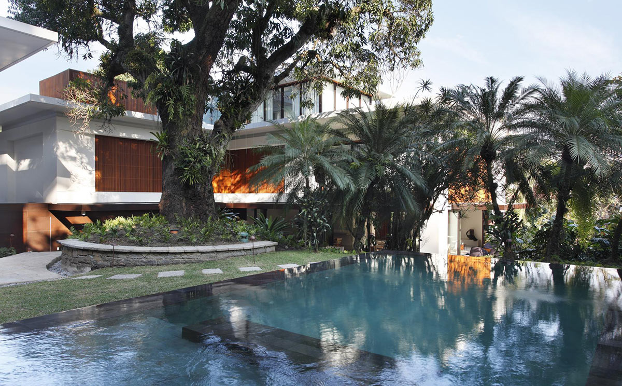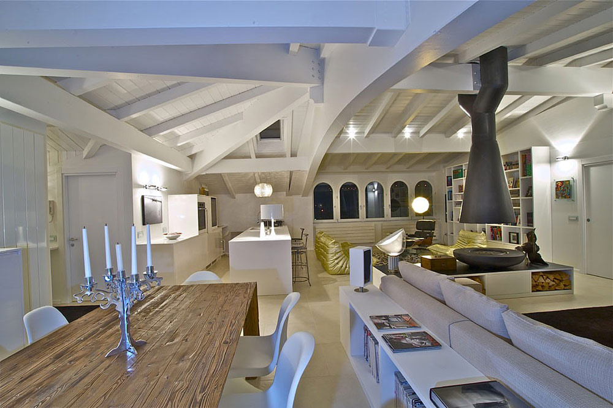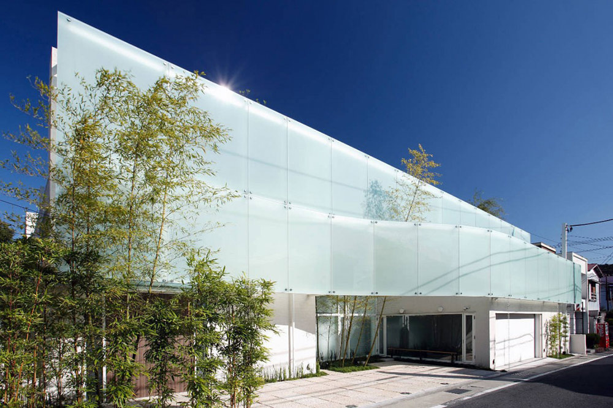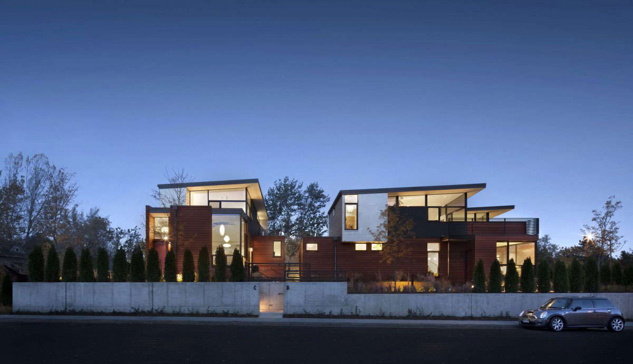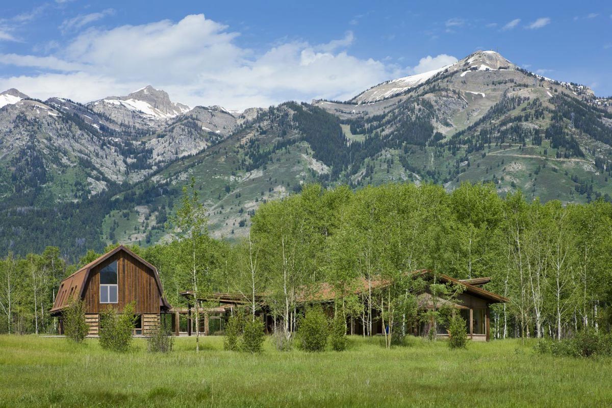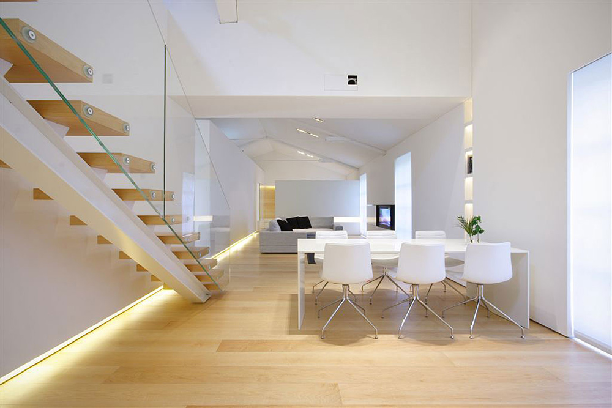Remodel and Addition in Orange County, California
Liane Lane was completed by the Laguna Beach based studio Horst Architects. This project included the remodelling and addition to an existing mid-century residence, built in the 1960’s.
The resulting 6,000 square foot contemporary home exudes cleanness and simplicity.This house is located in Orange County, California, USA.
Liane Lane in Orange County, California, details by Horst Architects:
“The Liane Lane residence, a recently completed 6,000 square-foot contemporary residence in Orange County received both a juried award, as well as the Member’s Choice Award, in which members of the AIA vote online for their favourite project. This project involved a remodel and addition to an existing mid-century modern residence built in the 1960’s.
The design explores contrapuntal relationships between form and materiality. The new entertainment space is contained within a steel and glass box, suspended weightlessly above the earthbound base of the existing single-level structure. A predominant skin of silver travertine slab reinforces the gravitas of the existing structure. The juxtaposition clarifies the intersection between the new and existing structure.
The lower level of the home retains the spatial configuration of the existing structure, essentially the classic “L” shaped, mid-century modern plan around the swimming pool and terrace. The original swimming pool was enlarged and a new series of exterior spaces were created in this opaque, inwardly focused elements and carefully positioned windows.
The two blend seamlessly through limestone walls, suggesting earthbound permanence, whereas a metal butterfly roofline floats seemingly weightlessly. This duality is further engaged with furnishings and accessories ranging from antique to modern, strategically placed in rooms with clean, austere simplicity.”
Comments


