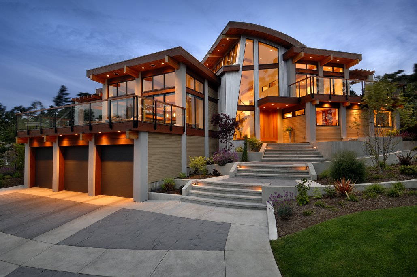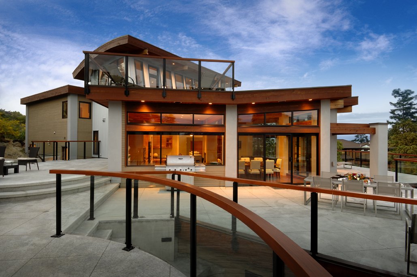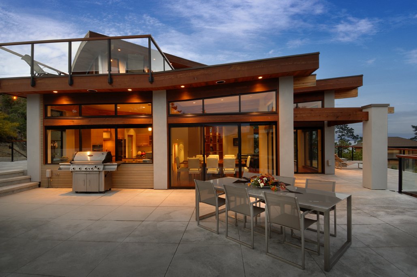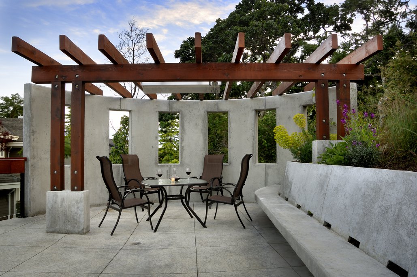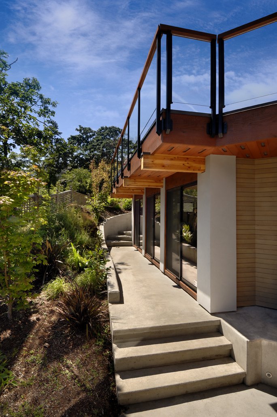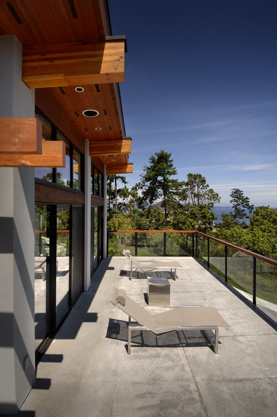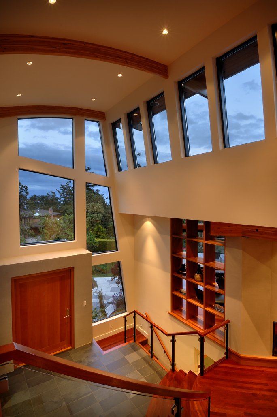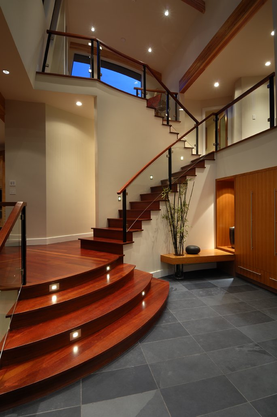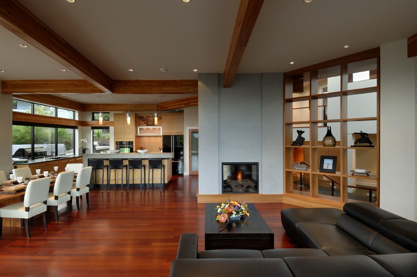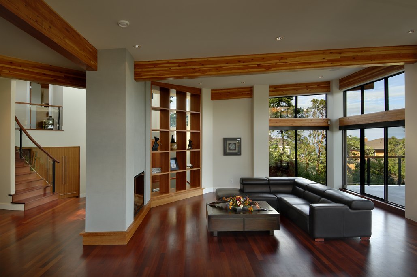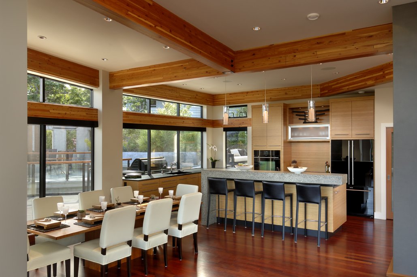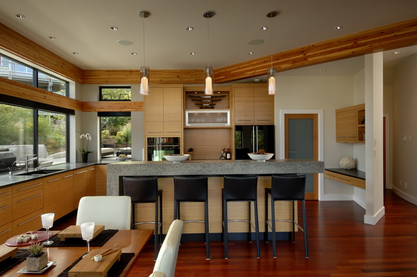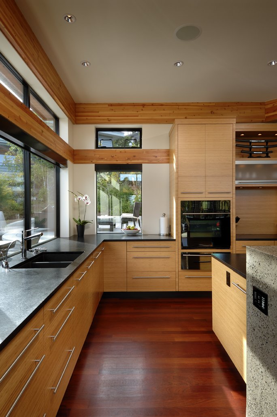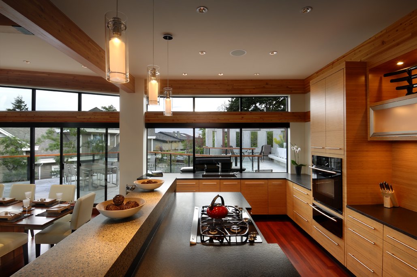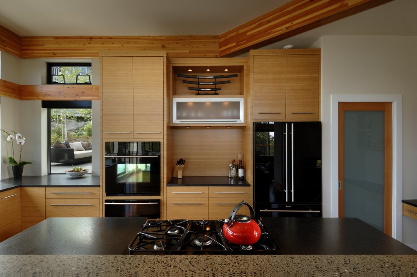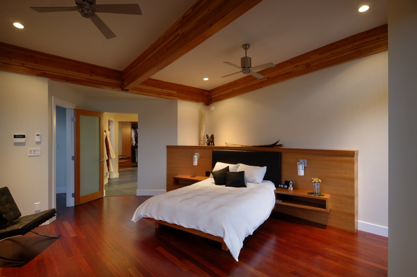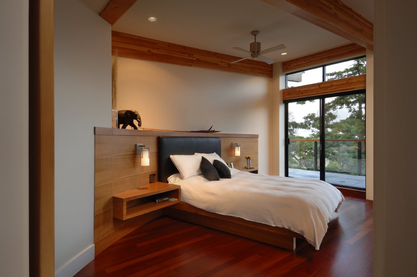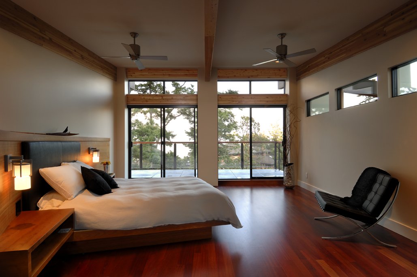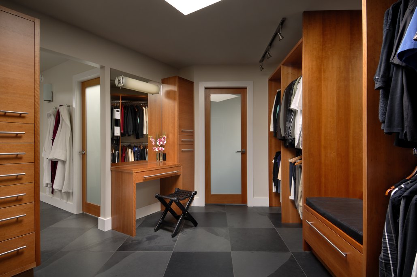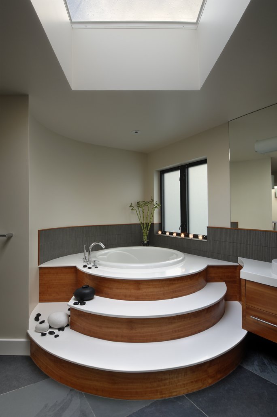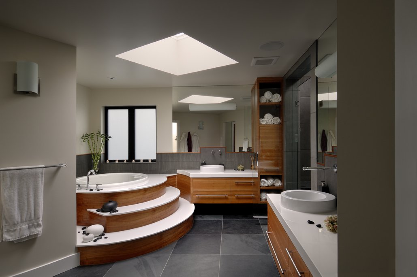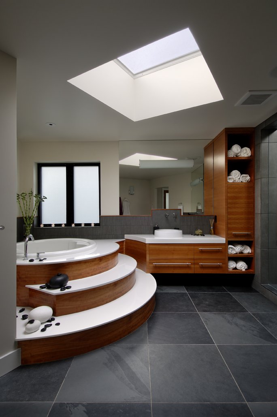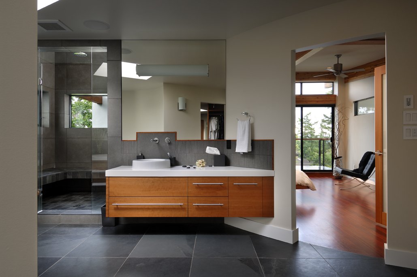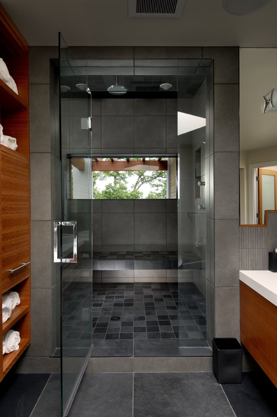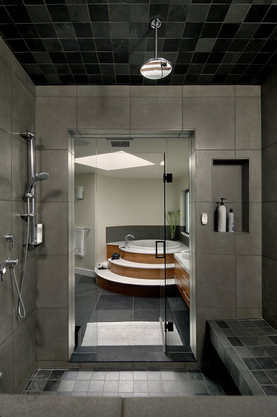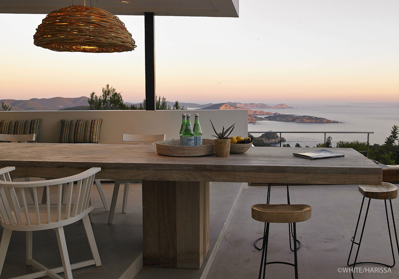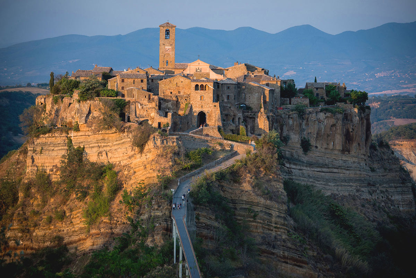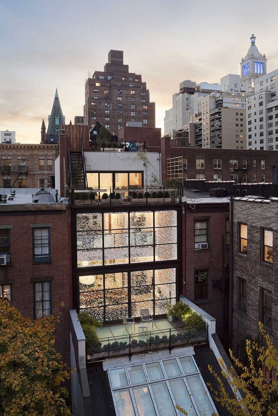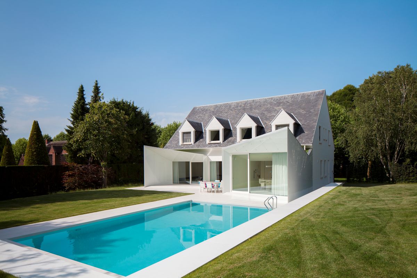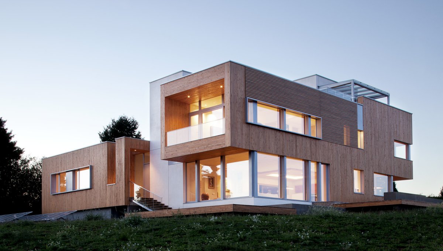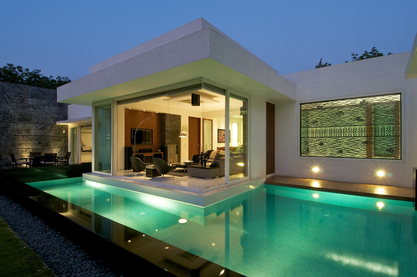Imposing Modern Home in Victoria, British Columbia
The Armada House was designed by the Victoria based studio KB Design and built in 2007 by Abstract Developments. This impressive 5,299 square foot contemporary home employs wood, steel, stone and glass.
The Armada House is located in the Ten Mile Point/Wedgewood Estates neighborhood of Victoria, British Columbia in Canada.
The Armada House in Victoria, British Columbia, details by Abstract Developments:
“It is as if “Armada” was sculpted in place. With a harmoniously balanced footprint carved into the land and an abstract design, it creates a distinct presence. Contemporary lines employ wood, steel, stone, and glass in beautiful balance. Custom mill work and cherry built-ins punctuate every energy efficient room (radiant in-floor heated).
The private terraced decks offer ocean views, perfect for relaxing and entertaining.
The five-foot VG fir pivoting front door opens to a 24′ tall curved-roof atrium that cascades with light. Curved steps lead port side to open living space surrounded by floor to ceiling glass. An environmentally friendly Bamboo and brushed granite kitchen features a 6″ thick terrazzo eating bar, open to the dining and living area. A double-sided gas fireplace and open cherry display wall look through to the atrium beyond.
The Master Suite offers views of the ocean from a curved built-in bed. The en-suite bath employs his and her vanities, a Japanese soaker tub, and a roomy slate shower/steam room. The walk-in closet reveals more cherry built-ins with en-suite laundry.
“Armada” exemplifies modern design; the style, composition, and flow of indoor and outdoor spaces make this the ideal home for living & entertaining, showcasing curves and angles that delight the eye.”
Comments


