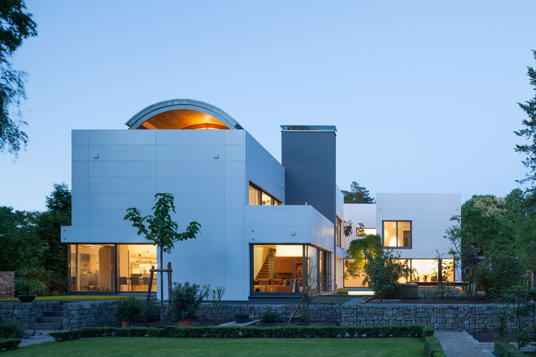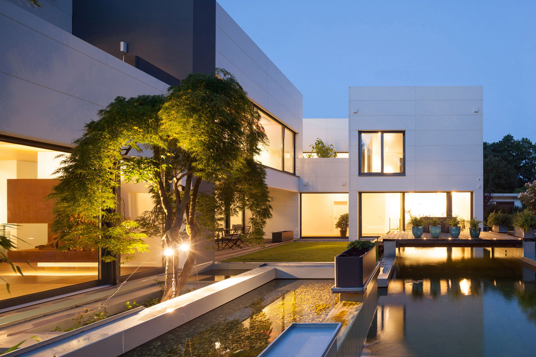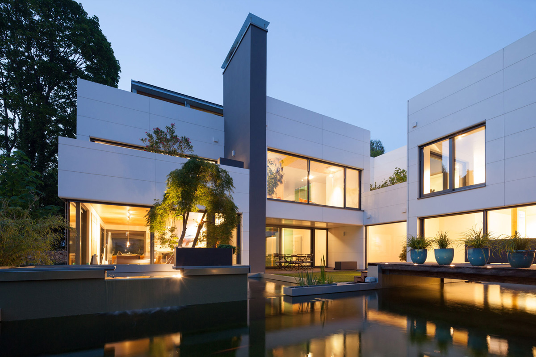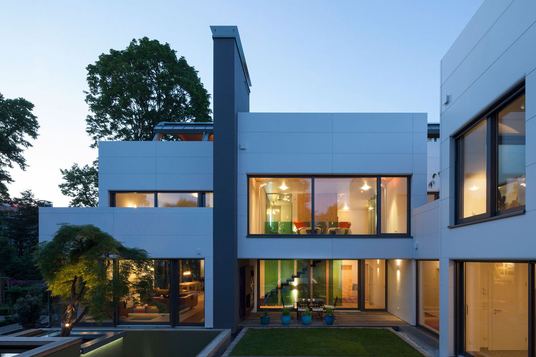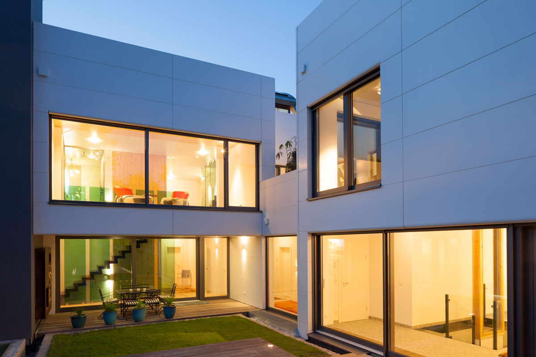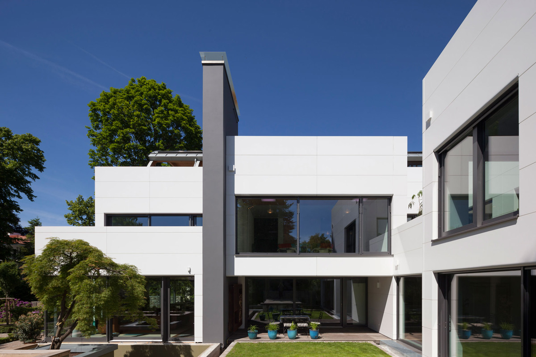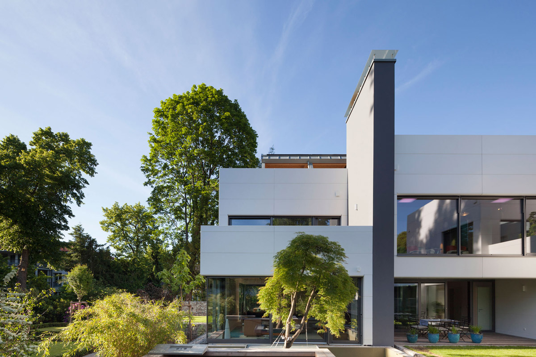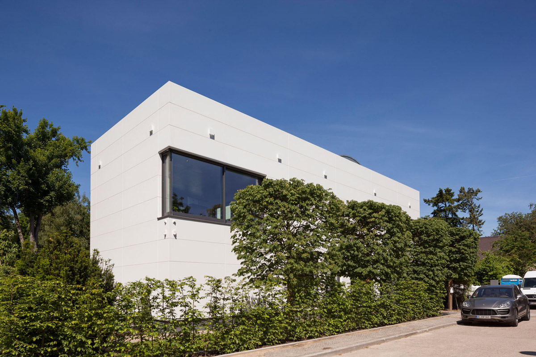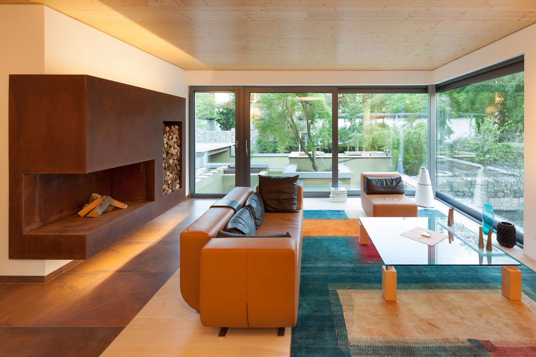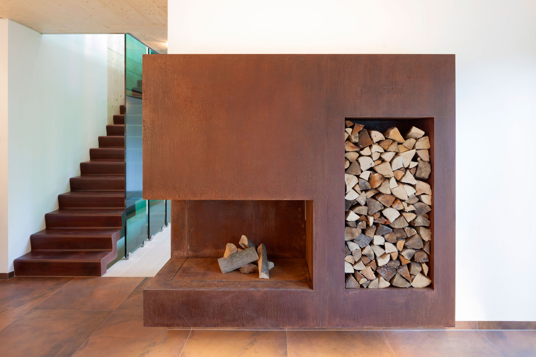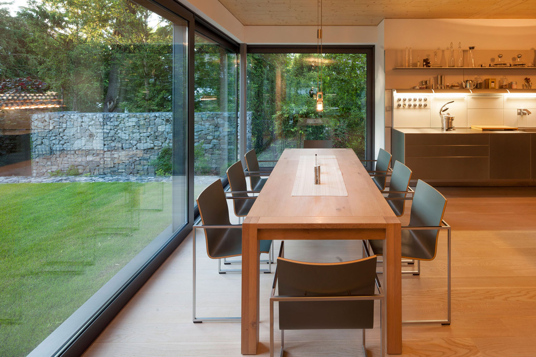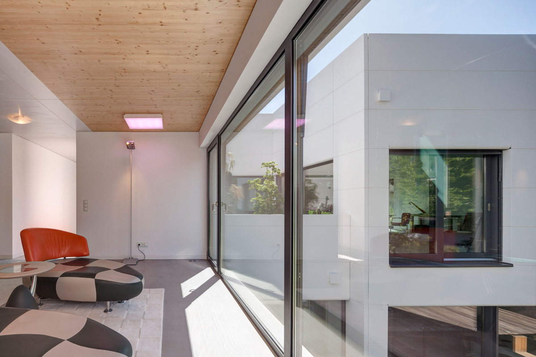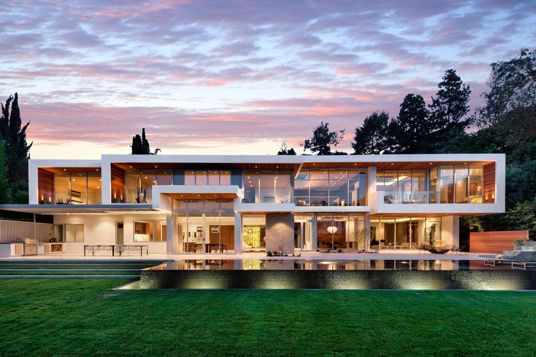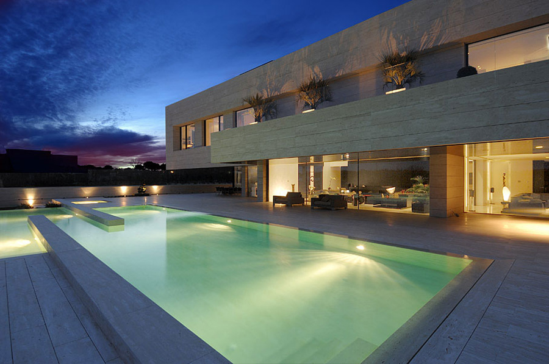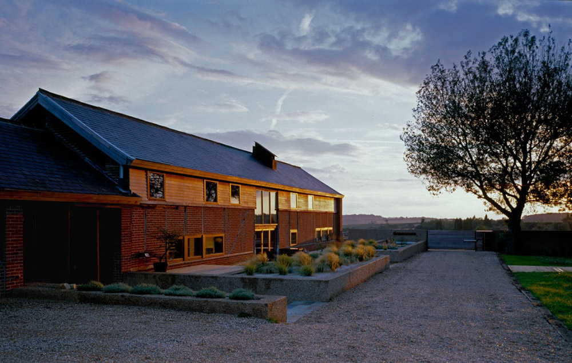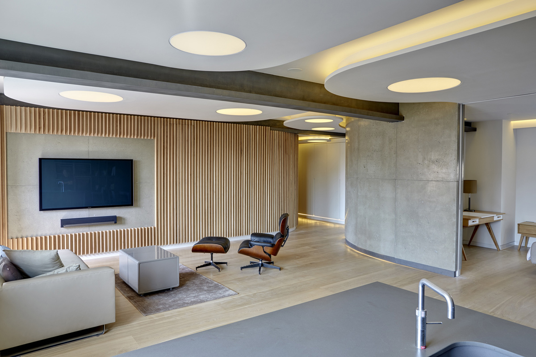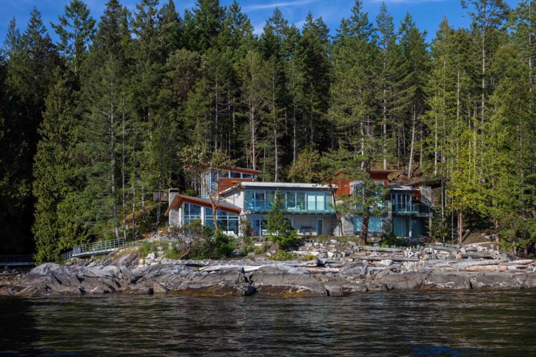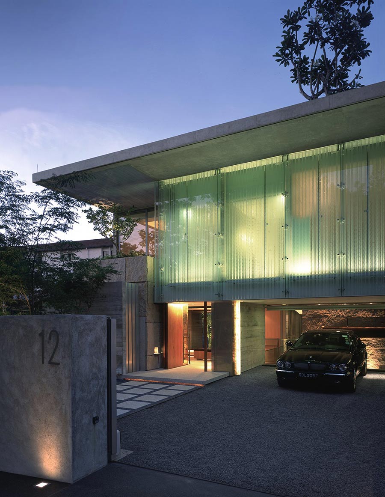Outstanding Contemporary Home in Berlin, Germany
Villa Wiese was designed by architect and builder Volker Wiese as his personal home. This wonderful two-wing design uses a modern building material for the facades named HI-MACS.
Villa Wiese is located in the fashionable but urban area of Grunewald, Berlin, Germany.
Villa Wiese in Berlin, Germany:
“Architect and builder Volker Wiese has realised his personal home design dream with a Bauhaus style residence with exterior HI-MACS® cladding that secures privacy from the outside but encloses a delightful garden with-in a multi-façade, two wing design. For the keen nature lover that Wiese is, using acrylic stone for the exterior wall cladding was an obvious choice as all the materials used in this energy efficient structure are sustainable. In selecting HI-MACS® for the facades, Wiese has become a pioneer in the use of this modern building material for the construction of exterior walls.
It is often said that out of adversity comes original inspiration and success. So it is with the new Wiese residence in Berlin-Grunewald. Previously Volker Wiese lived the ideal of many architects with a spacious Bauhaus home with a 3,000 square metre garden. However the local building authority issued permission for the construction of a 90 metre long, five story tall row of buildings across the road and Wiese’s carefully nurtured paradise created by the gardening enthusiast over many years was destroyed by the shadow of the buildings and row of balconies facing his garden.
Wiese settled on the site for his new project in the fashionable but urban area of Berlin-Grunewald where he demolished a run-down post war building in a quiet cul-de-sac and went about designing his new two wing home that secured his privacy from the outside with symmetrically arranged HI-MACS® panels, while forming an intimate and sheltered courtyard on the inside, with exciting planes and offset facades mixed with large windows. From the green terraces and Japanese gardens of the first floor the view over the courtyard with a large pond at the centre and only a glass panel separating the swimming area from the koi carp pond.
The entire design and construction process was fascinating.
As the connection between nature and living was also an important aspect in the architect’s choice of material for structural components, he chose exclusively ecologically sustainable high-quality products such as HI-MACS®. The architectural company Kaden Klingbeil implemented Volker Wiese’s design as a wood-frame construction with solid wood ceilings. However, they did not want the benefits of the timber construction to be too obvious, so they opted for a ventilated rain screen facade. The façade panels were mounted by the façade construction company Kiebitzberg using aluminium structures made by BMW Montagetechnik. The HI-MACS® FR elements (in Alpine White), which is specifically designed for external use, were fixed onto the structures with KEIL inserts invisible from the outside. The mineral material is composed of 70 % natural stone powder, 25 % high quality acrylic resin, 5 % natural pigments, and is extremely wear-resistant and durable.
Tom Klingbeil is fascinated with HI-MACS®. “The supporting, space-enclosing, insulating and moisture-regulating external wall demonstrates excellent thermal properties. For example, in combination with external cellulose insulation, this timber-frame construction reduces the use of energy to just 70 % of the energy used in a reference object as per EnEV 2009.” The wind-proof and breathable external shell makes damp proofing completely unnecessary. The interior formaldehyde-free glued laminated OSB-4 panel, also serving as a cross-brace, is just a vapour barrier. The external timber panel is finished by a cement-bound fibre-reinforced plasterboard.Its versatility has led to the HI-MACS® solid surface material becoming established as an ecologically sound high-quality product in the world of architecture and design. It can also be used in the construction of façades and opens up new options to architects and façade construction companies in terms of design, functionality and aesthetics. Its natural property of adapting to temperature fluctuations makes HI-MACS® the perfect material for 3-dimensionally shaped façade elements such as the embrasures of the Wiese residence. In regard to fire resistance, HI-MACS®-S728 in Alpine White received a fire rating of B-s1-d0 (as per EN-13501-1) in the SBI test (Single-Burning-Item), beating all other mineral-based materials. Four other colours in the HI-MACS® façade range also achieved great results in regard to fire rating. In addition, twelve more colours included in the HI-MACS® programme can be used in nearly any relevant areas due to their B1 rating according to DIN 4102-1.
In his choice of material, Volker Wiese was mostly impressed with the high quality of the acrylic stone: “The delicate surface feel of HI-MACS® was exactly what I was looking for in terms of quality. HI-MACS® allowed me to implement my idea of building in a sustainable way.” Wiese also values the non-porous smooth finish of the solid surface. “I expect that it will be easy to clean, durable and weather-proof.” These expectations are backed up by certified tests carried out on the HI-MACS® FR series designed for external use. The products beat all other mineral materials as well as solid surfaces in the ETA certification test in terms of UV resistance. Therefore, LG Hausys confidently offers several warranties for the façade colour range.”
Comments


