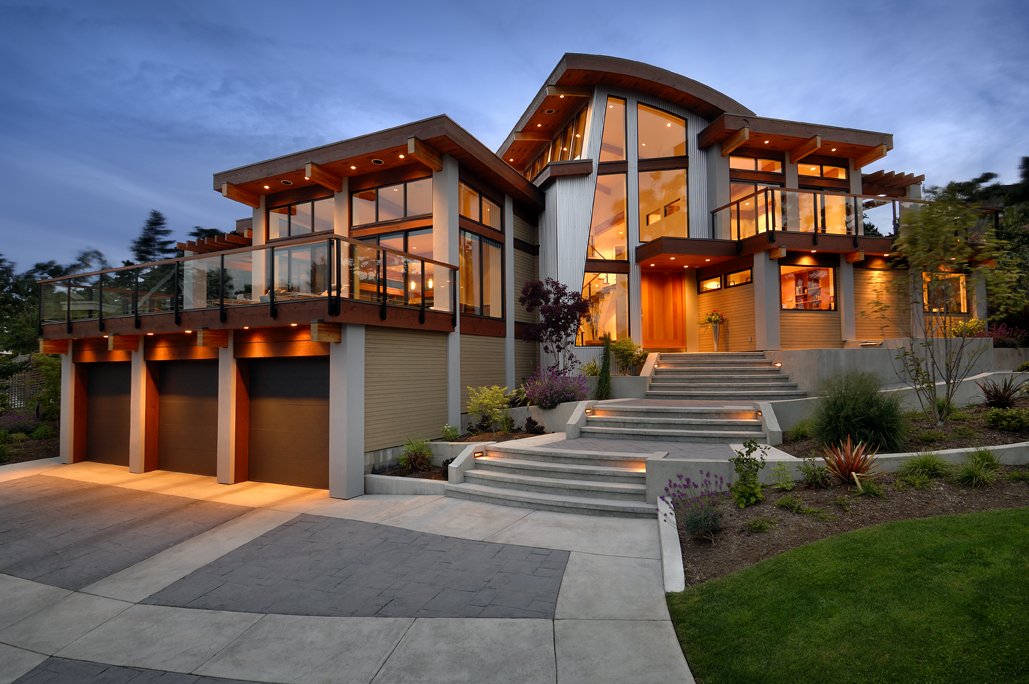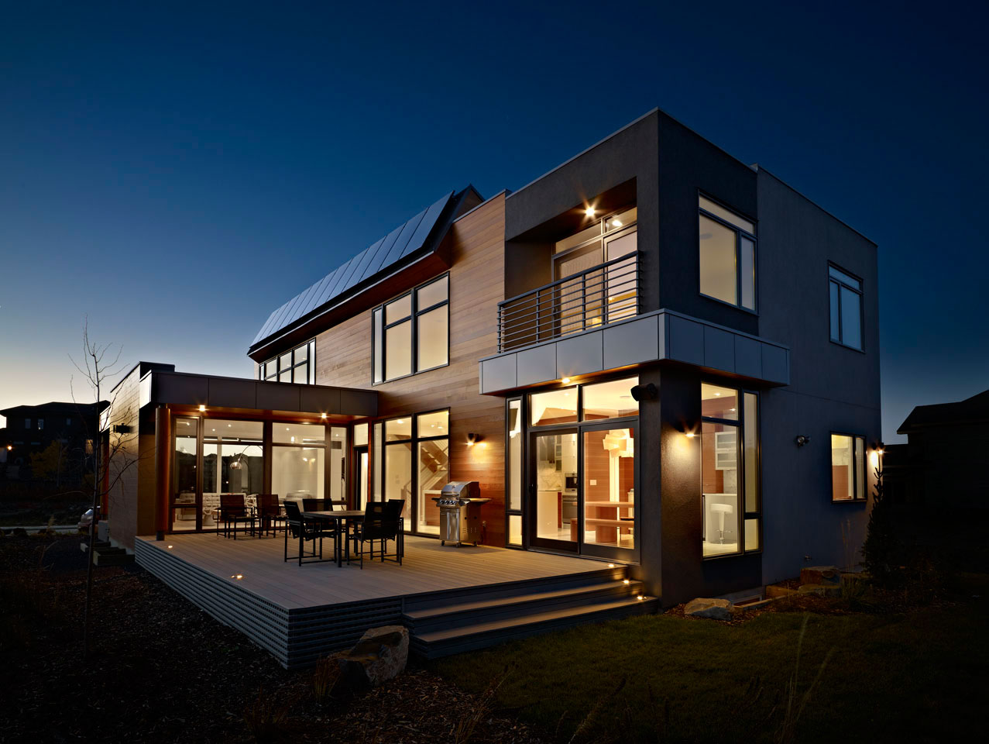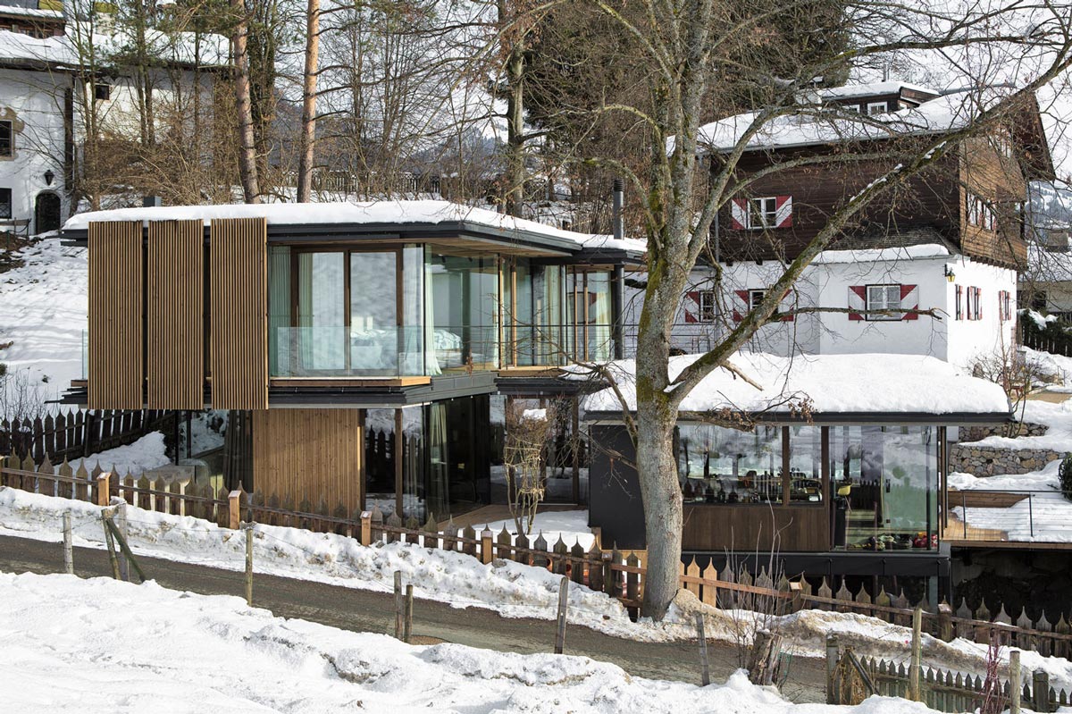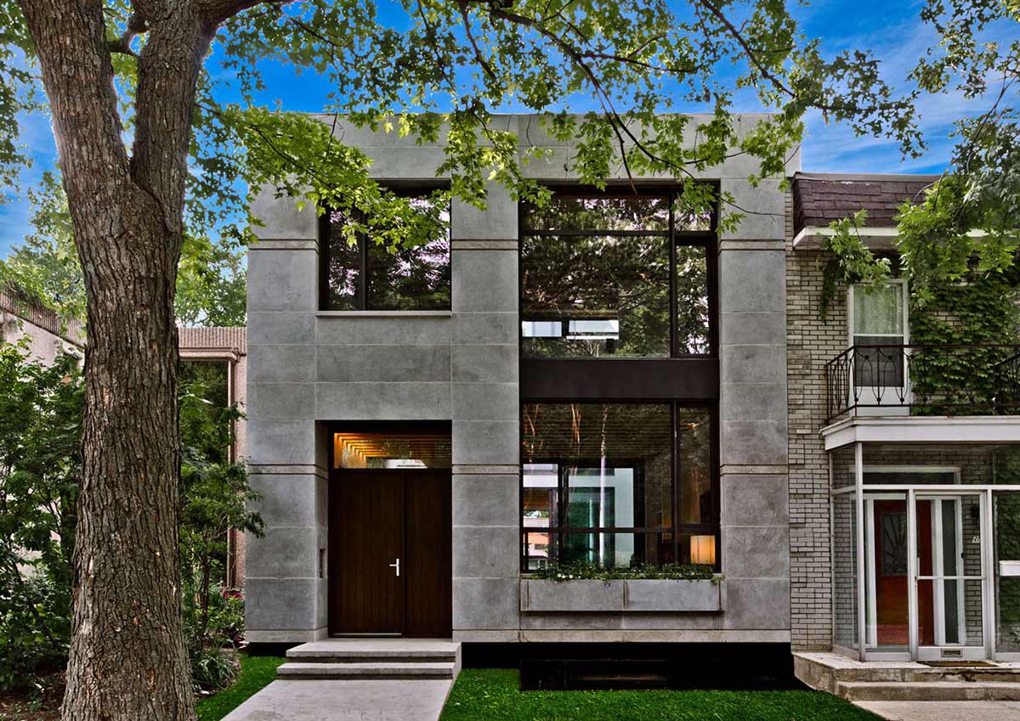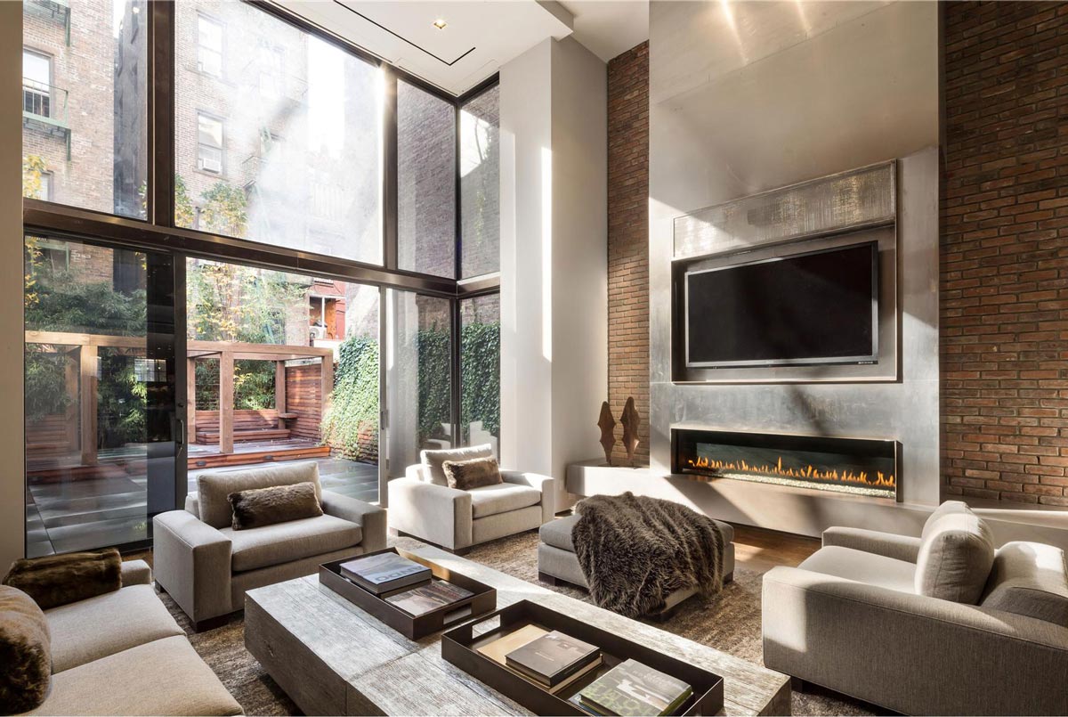KS House in Stein, Austria
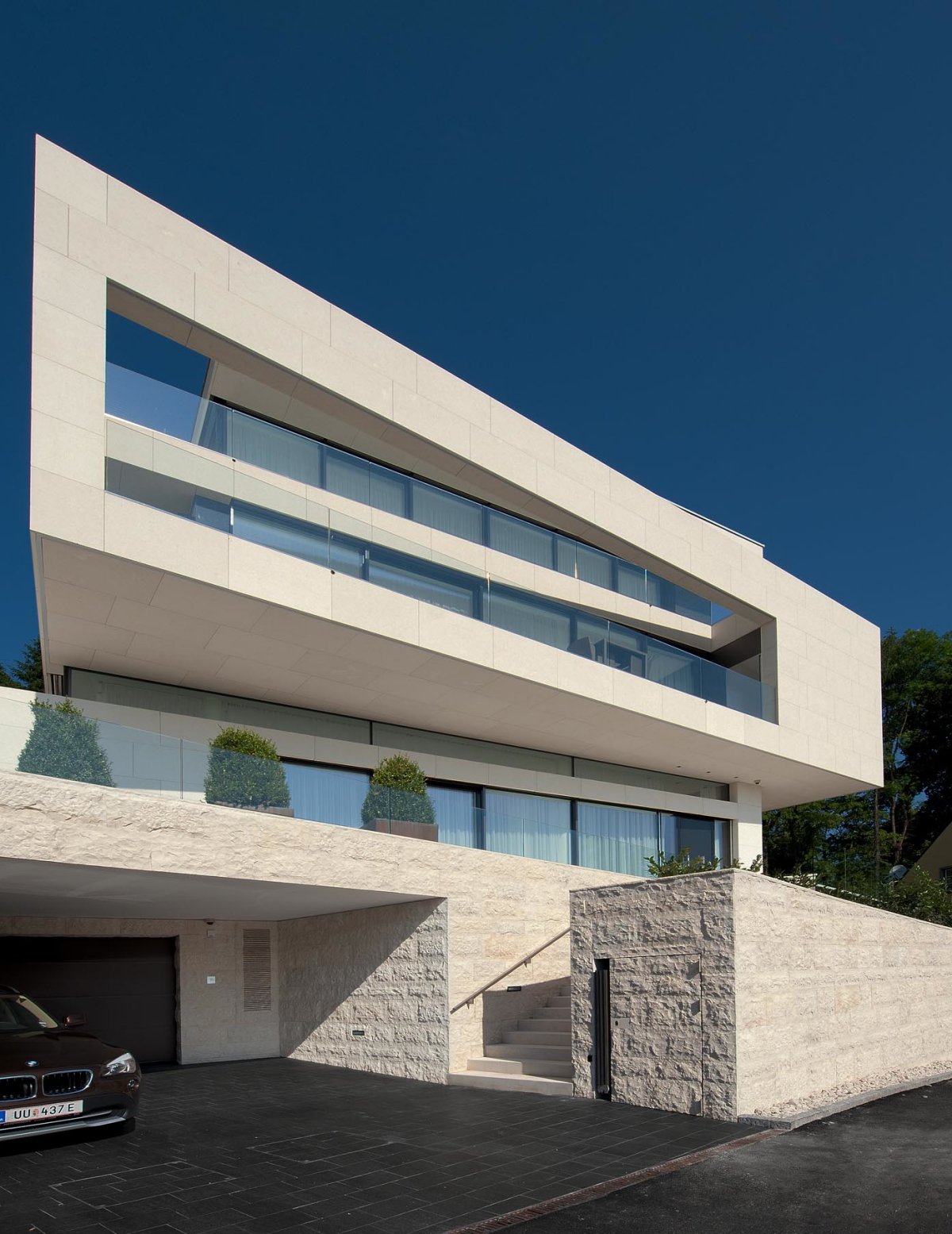
The KS House was completed in 2011 by the Ottensheim based architects Two in a Box. Main materials include dark oak wood, natural stone, glass and leather. The clients requested the whole house be covered with light limestone.
This property is set on a steep slope and enjoys panoramic views over the city of Stein, Austria.
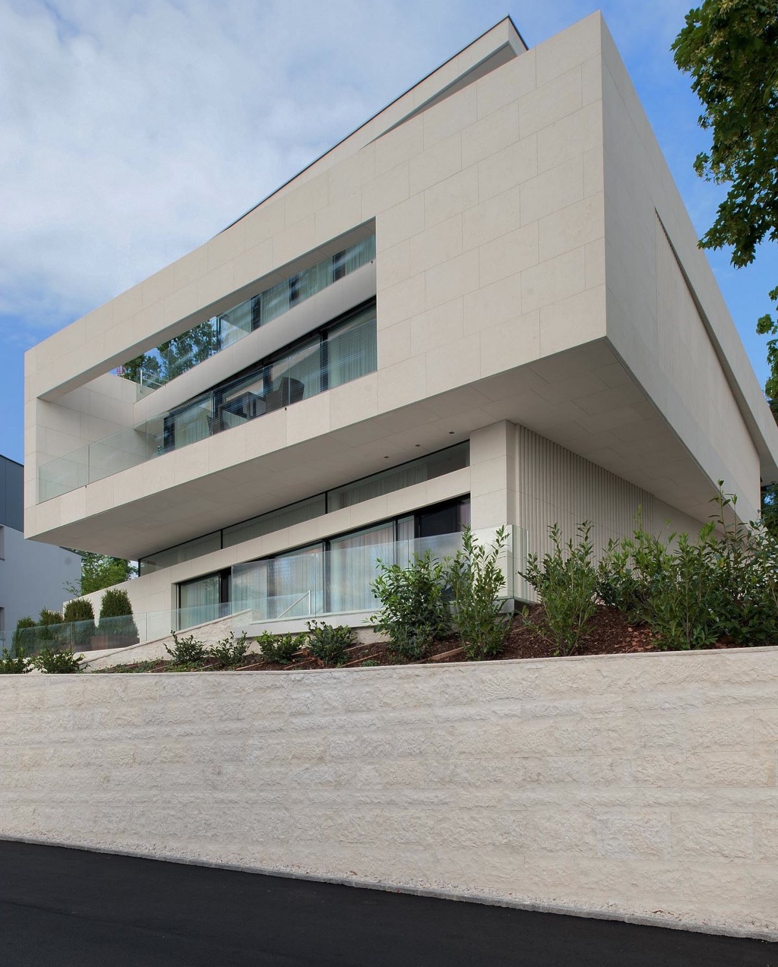
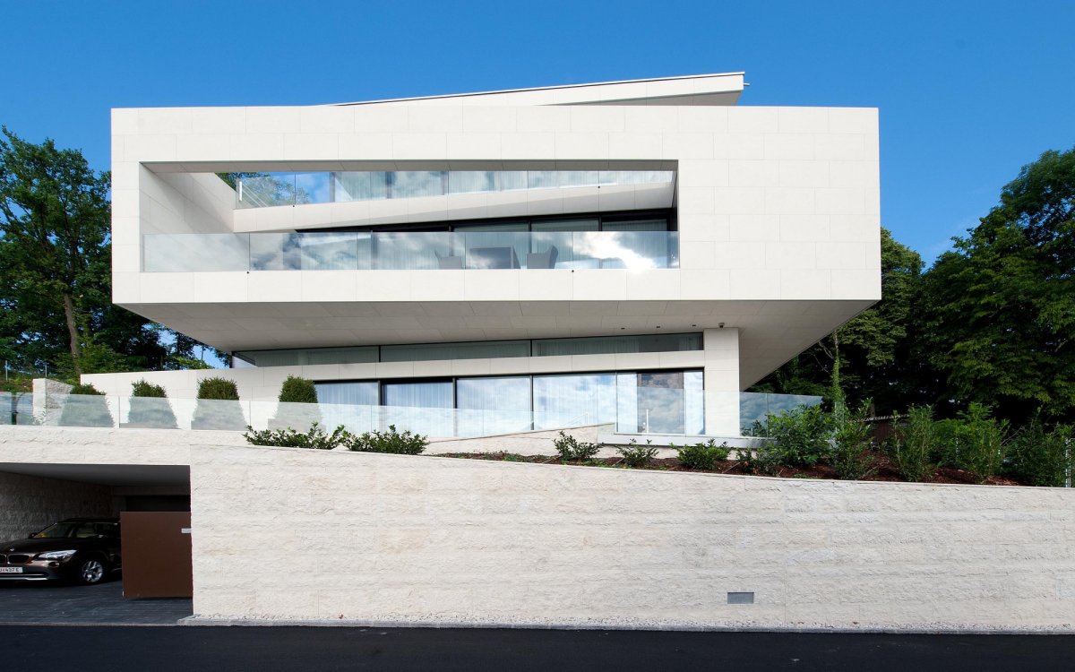

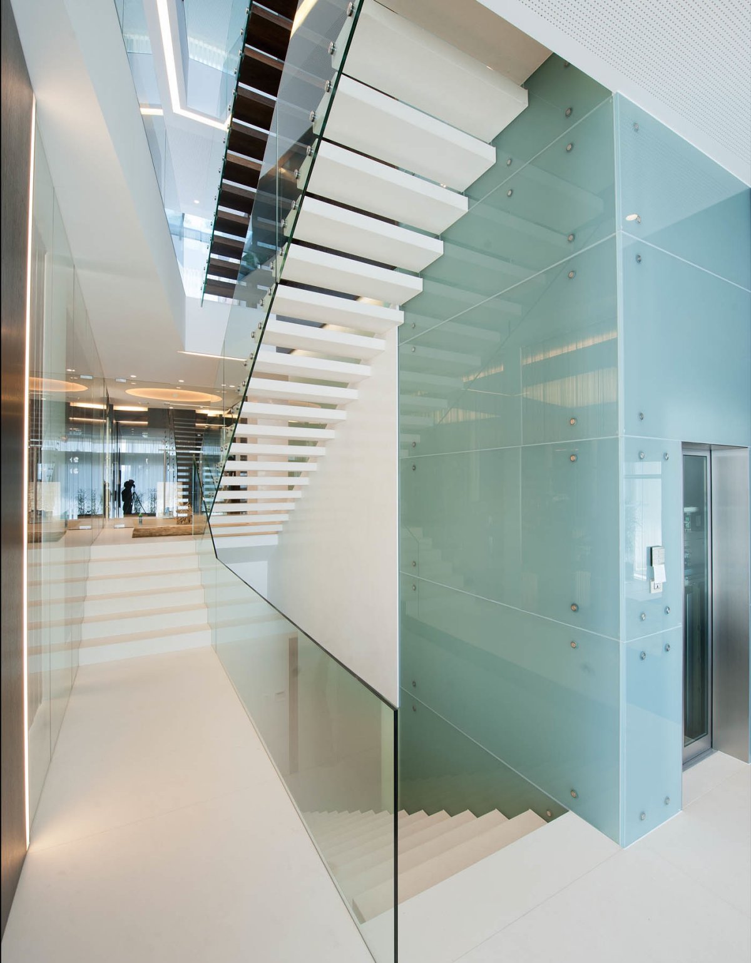

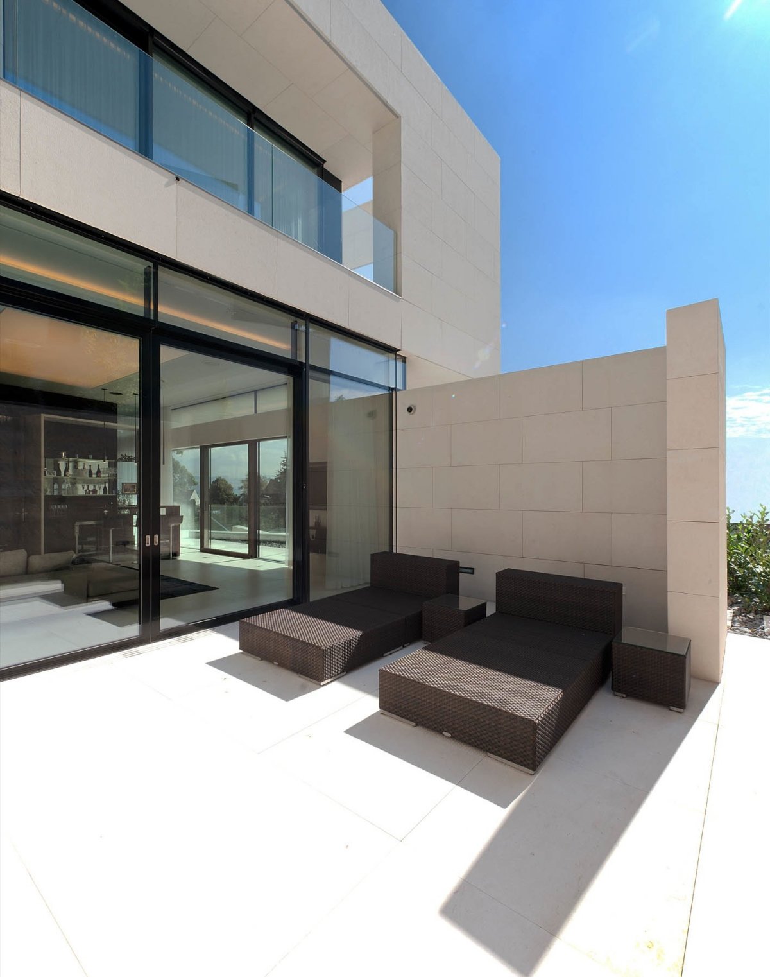
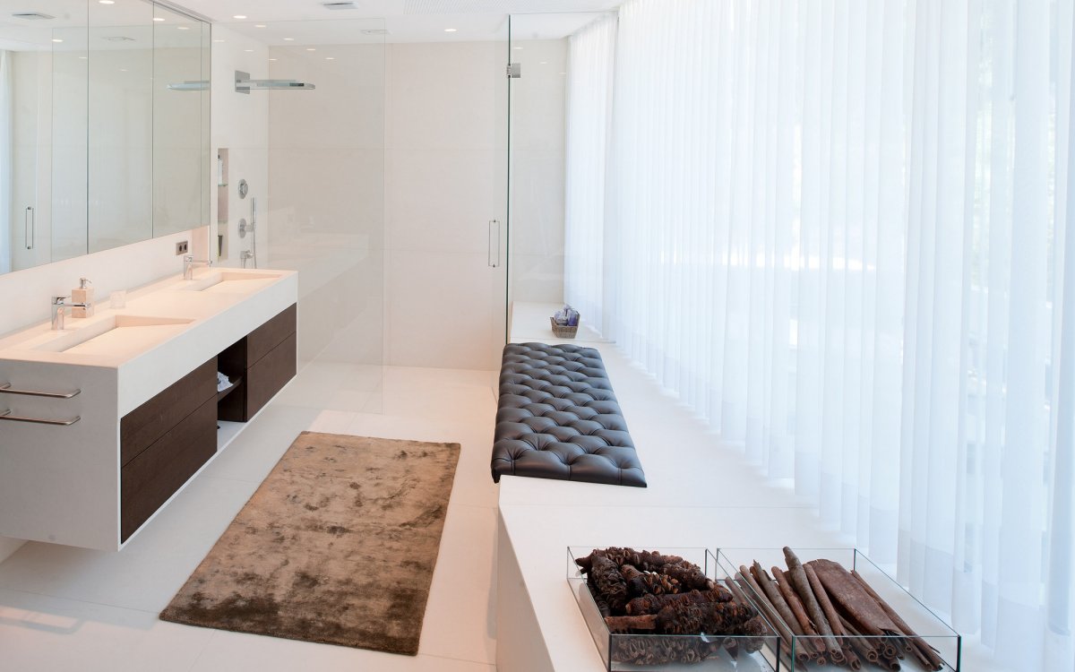
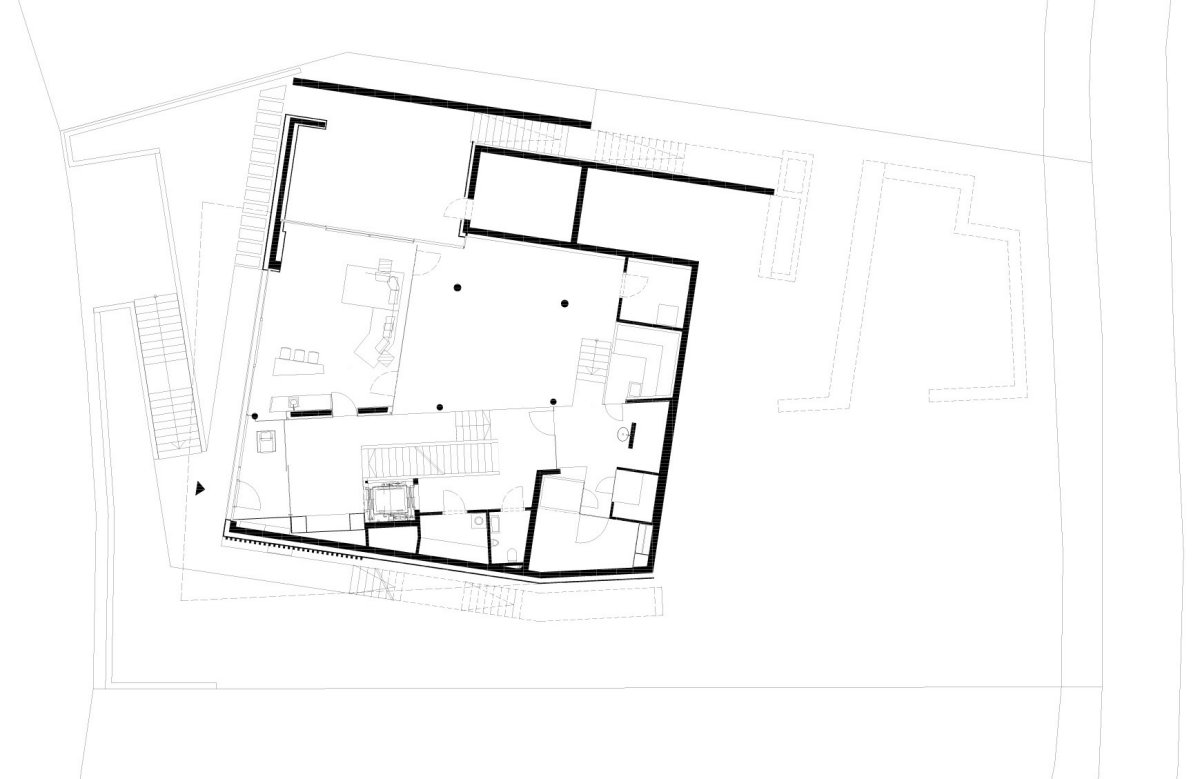
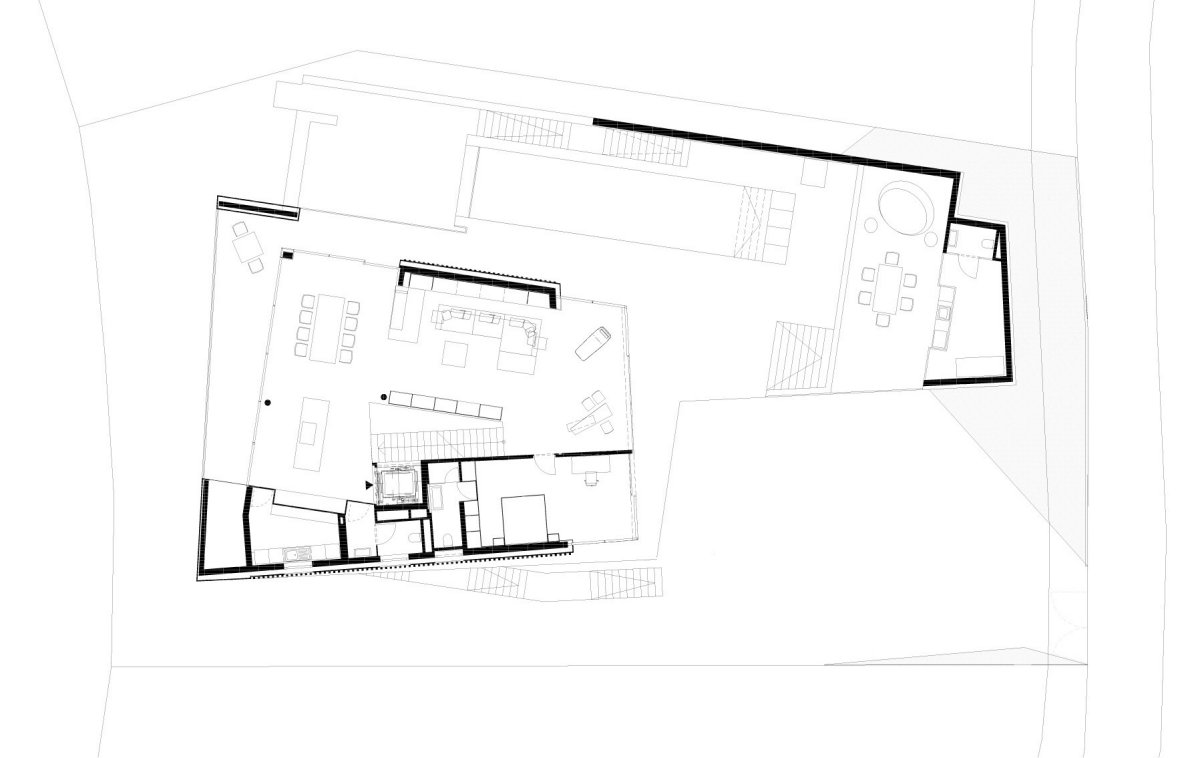
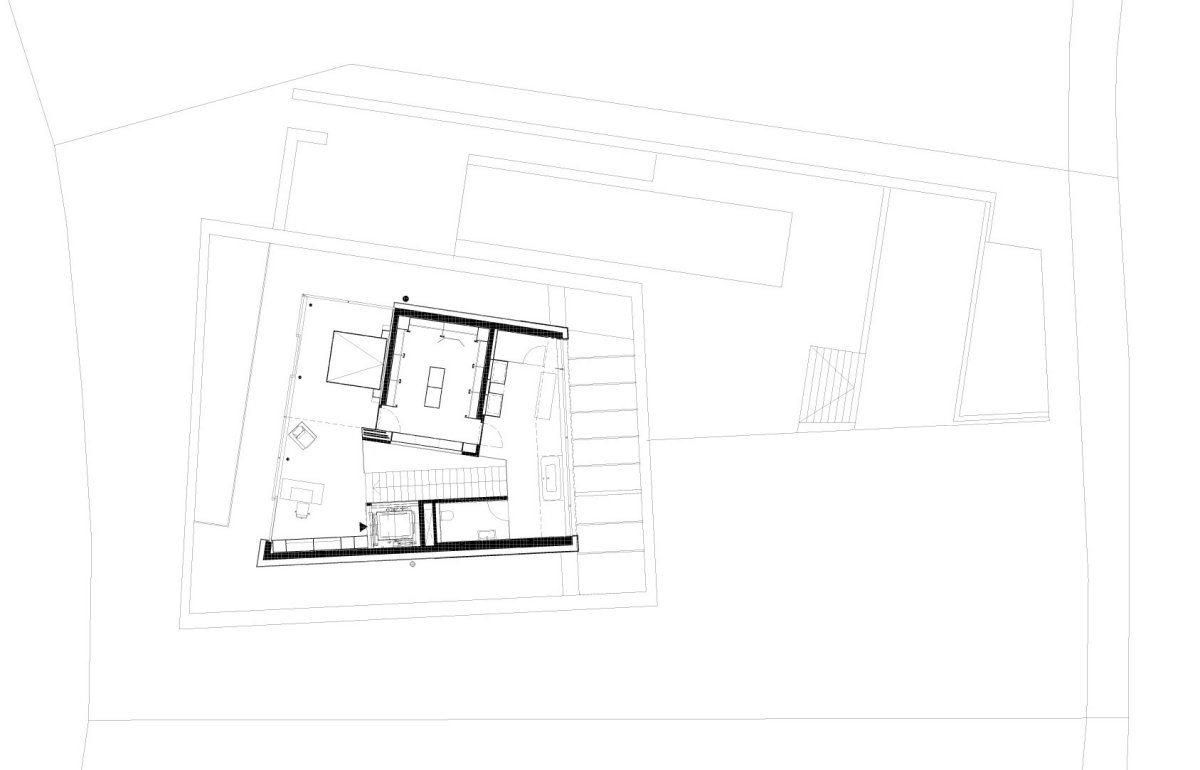
Comments
comments
Photos By: Dietmar Tollerian
Like
Share
You Might Also Like
Imposing Modern Home in Victoria, British Columbia
Bright Contemporary Home in Edmonton, Canada
Modern Home in the Mountains, Kitzbühel, Austria
Ecologia Montreal by Gervais Fortin
Townhouse Conversion in Greenwich Village, New York City
Exceptional Hillside Home Overlooking Okanagan Lake, Canada













