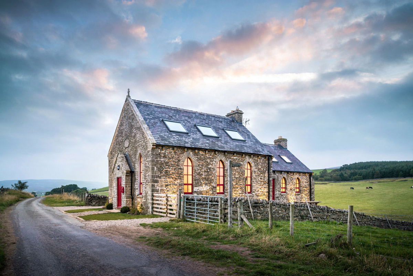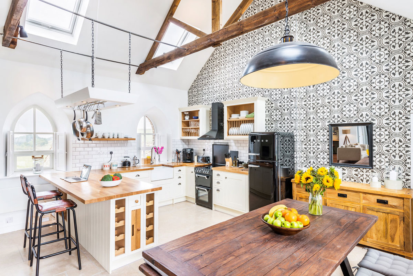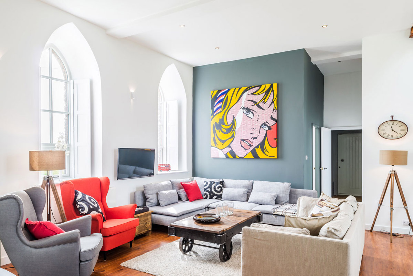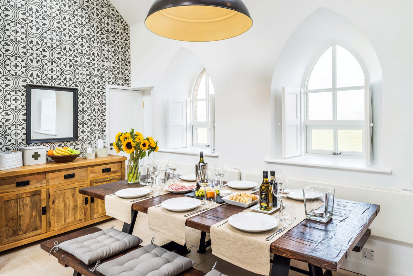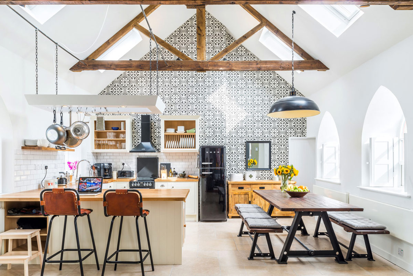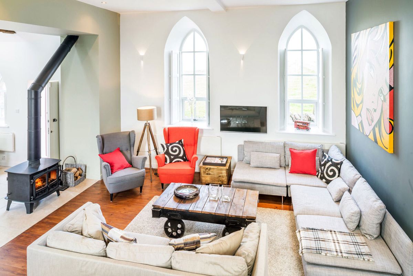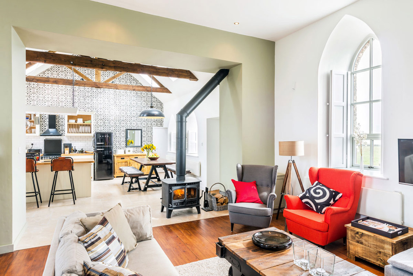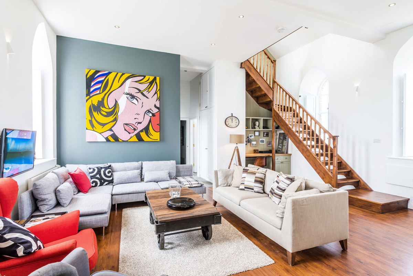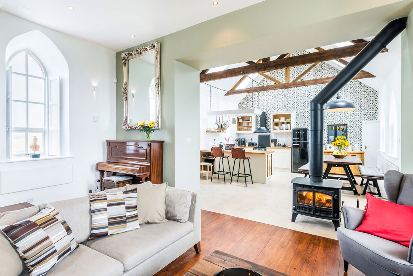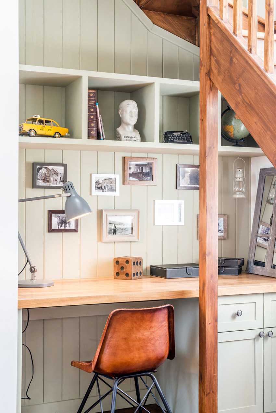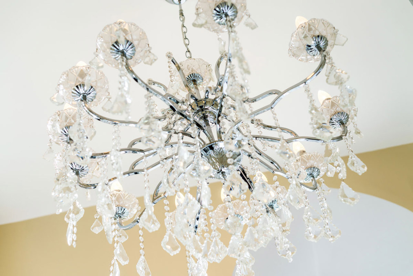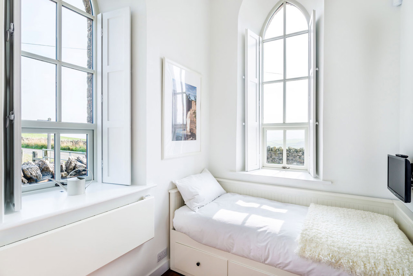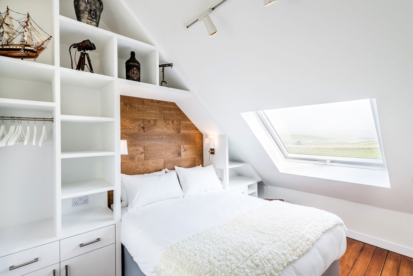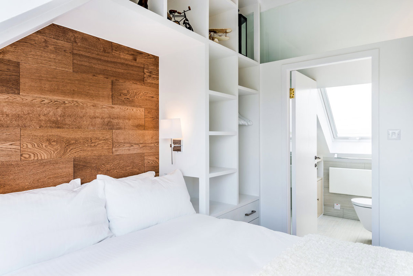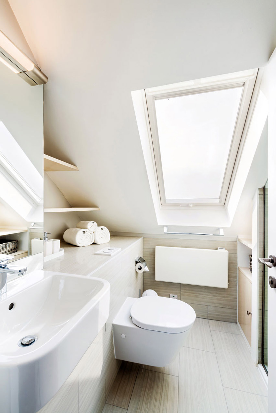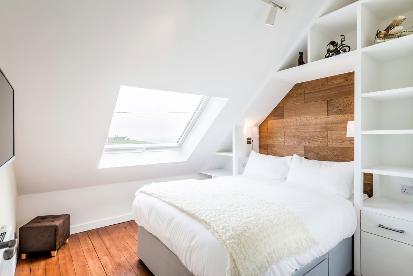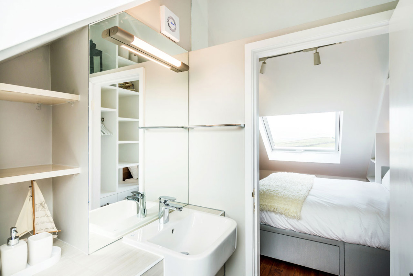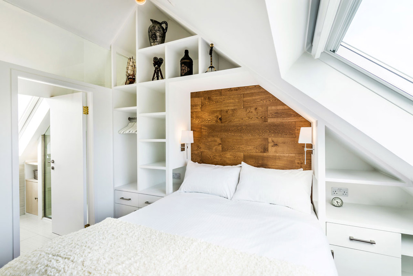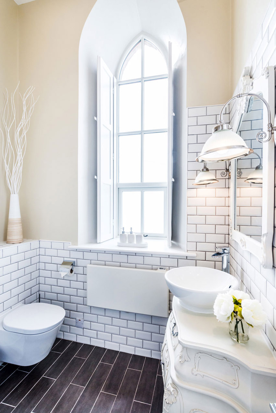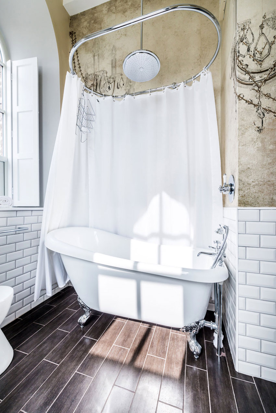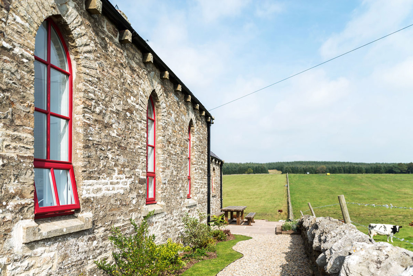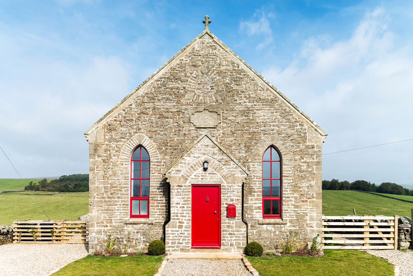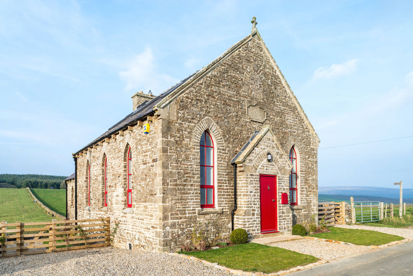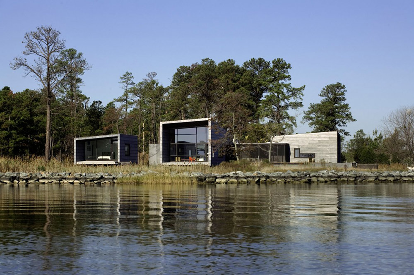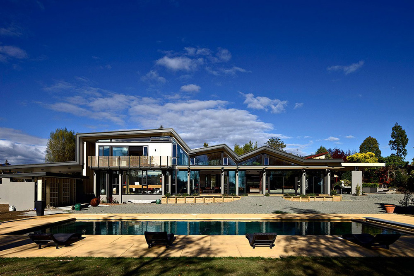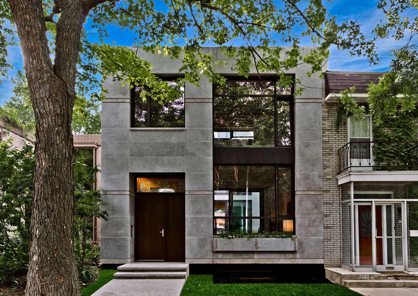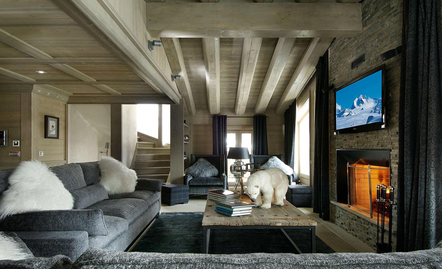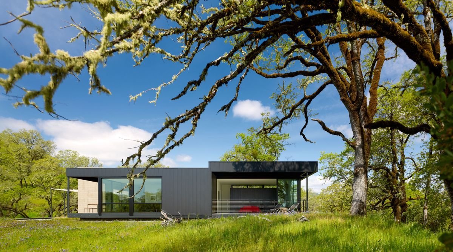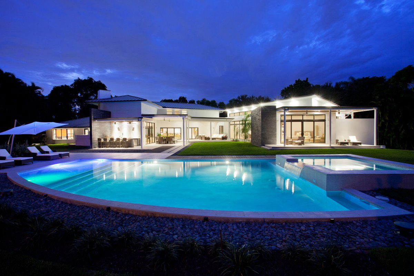Chapel Conversion in Middleton-in-Teesdale, England
The nineteenth century Chapel on the Hill was converted in 2015 by the Zurich based studio Evolution Design. The building had been derelict for many years and was in a poor state of repair. The instillation of a mezzanine floor allowed for three bedrooms with two on-suite bathrooms upstairs, the kitchen / dining, living area, bathroom and fourth bedroom are on the ground floor.
The Chapel on the Hill is available as a vacation rental, located in Middleton-in-Teesdale, England, UK.
Chapel on the Hill in Middleton-in-Teesdale, England by Evolution Design:
“Set in the very best walking area of the beautiful North Pennines, just a short walk from the famous High Force Waterfall, this stunning chapel conversion with its historic building fabric and modern interior design is a real Teesdale jewel. The original windows of the nineteenth century building have been reopened, framing dramatic views of the dales to create a spacious and luxurious self-catering holiday cottage for seven guests. It has a large and fully equipped kitchen, a cosy living room, four comfortable bedrooms, two en-suits and a luxurious family bathroom. The reconstruction, designed by Evolution Design, has just recently been finished.
Historic features given immediate care
As the existing building was in a poor state of disrepair and had been vacant for many years, the aim of the reconstruction project was to bring this unique property back to life and to enable visitors to appreciate the history and local architecture while providing a beautiful environment to explore the surround countryside and its vast range of activities.
At the time of acquisition, the property had sustained considerable water ingress due to its state of dereliction and not being maintained. Due to its exposed location, strong winds and driving rain, most of the interior finishes had been damaged badly, besides the main roof had deteriorated badly and the roof rafters required replacement.
Before any scheme or design had been drafted, the first tasks were instructing preliminary repairs for the damaged roof and board the windows and doors to prevent any further water damage. Once this had been completed the project team evaluated the available space to establish the type and quantity of facilities that would suit best the size and location of the Chapel.New mezzanine floor
The insertion of a new mezzanine floor allowed for planning of three bedrooms upstairs and the kitchen / dining area, the living room, the bathroom and the fourth bedroom on the ground floor. Our approach was to provide solutions that answered the brief, but did not alter the historic details or essence of the Chapel. The main hall was the core element that gives the Chapel its feel of space and with its detailed simplicity it became the heart of the proposed design.Complement the character of the building
Modern, stylish and yet in the context of the location and its history – these were the main criteria for designing the interior of the new holiday cottage. We wanted to create a space that was modern and yet had a traditional language that would complement the historic nature of the Chapel and appeal to a wide range of guests. This was reflected in our choice of furniture and finishes. All materials and design had been considered in the context of the character and appearance of the existing building and the Teesdale vernacular. Traditional materials were proposed to ensure the scheme respects the character of the landscape and the existing buildings.As the heart of any home the kitchen and dining space was intended to be open and bright, taking advantage of the Gothic windows and the beautiful views of the surround landscape. The aim was to keep a traditional feel by retaining the roof trusses with a natural finish. The kitchen units were styled to keep a homely rural feel, which is framed by the feature wall tiles. By using traditional tiles to cover the full height of the back wall complemented the generous ceiling height and feeling of space.
Modern and comfortable holiday cottage
Being located in the very heart of the Upper Teesdale, the Chapel is a perfect location for unforgettable holidays spent walking, cycling, climbing, fishing or just relaxing with a book and a glass of wine in front of the log burner. Set high on the rolling hills, the Chapel offers peace and quiet, yet Middleton-in-Teesdale with shops, restaurants and pubs is just a few minutes drive away.”
Comments


