Tag: Skylights
Chapel Conversion in Middleton-in-Teesdale, England
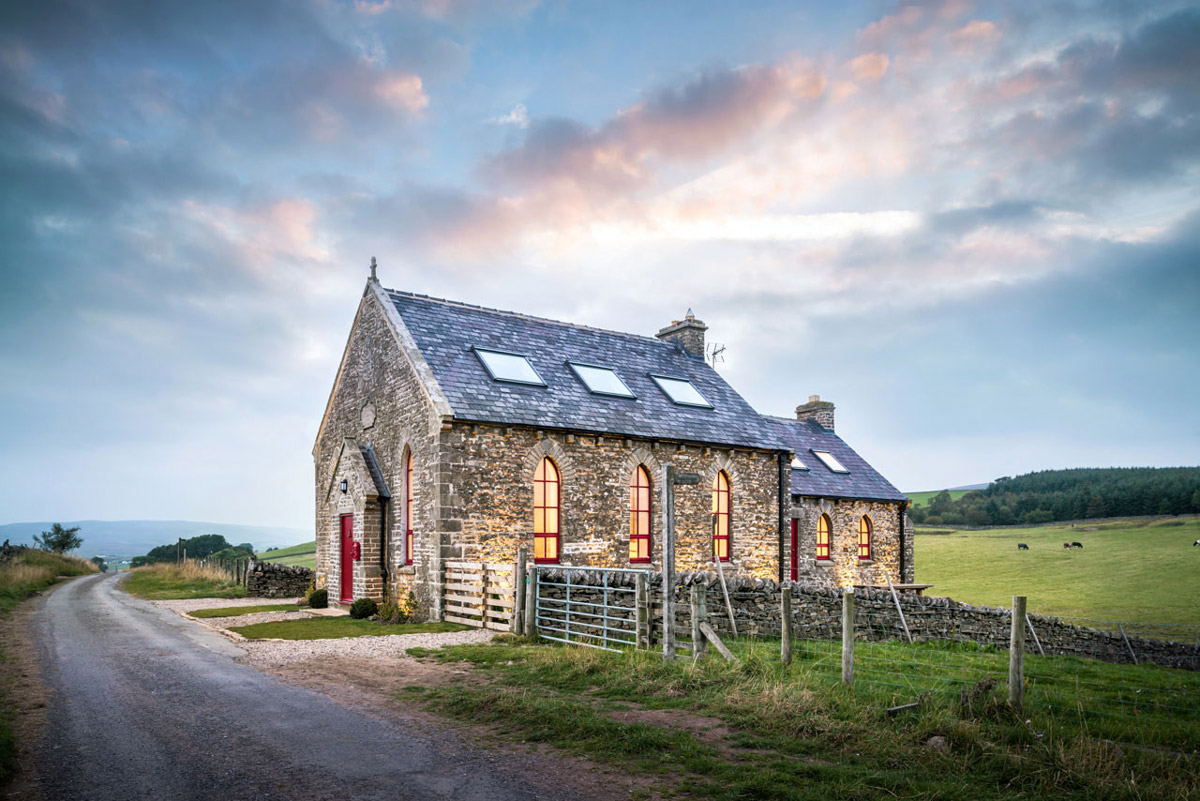
The nineteenth century Chapel on the Hill was converted in 2015 by the Zurich based studio Evolution Design. The building had been derelict for many years and was in a poor state of repair. The instillation of a mezzanine floor allowed for three bedrooms with two on-suite bathrooms upstairs, the kitchen / dining, living area,…
Victorian Property Renovation In West London

This wonderful Victorian residence renovation project was completed by frenchStef Interior Design. The house is located in West London, England.
Contemporary Architecture Embracing Nature: Earth House Project

The Earth House Project visualization has been completed by the Kosovo based studio Molos Group. This modern single family home is positioned away from the city, designed to be in touch with nature. The Earth House Project is located in Tirana, Albania. Earth House Project, details by Molos Group: “A world known architect once said:…
Traditional Wine Growers Home Remodel in Vétroz, Switzerland
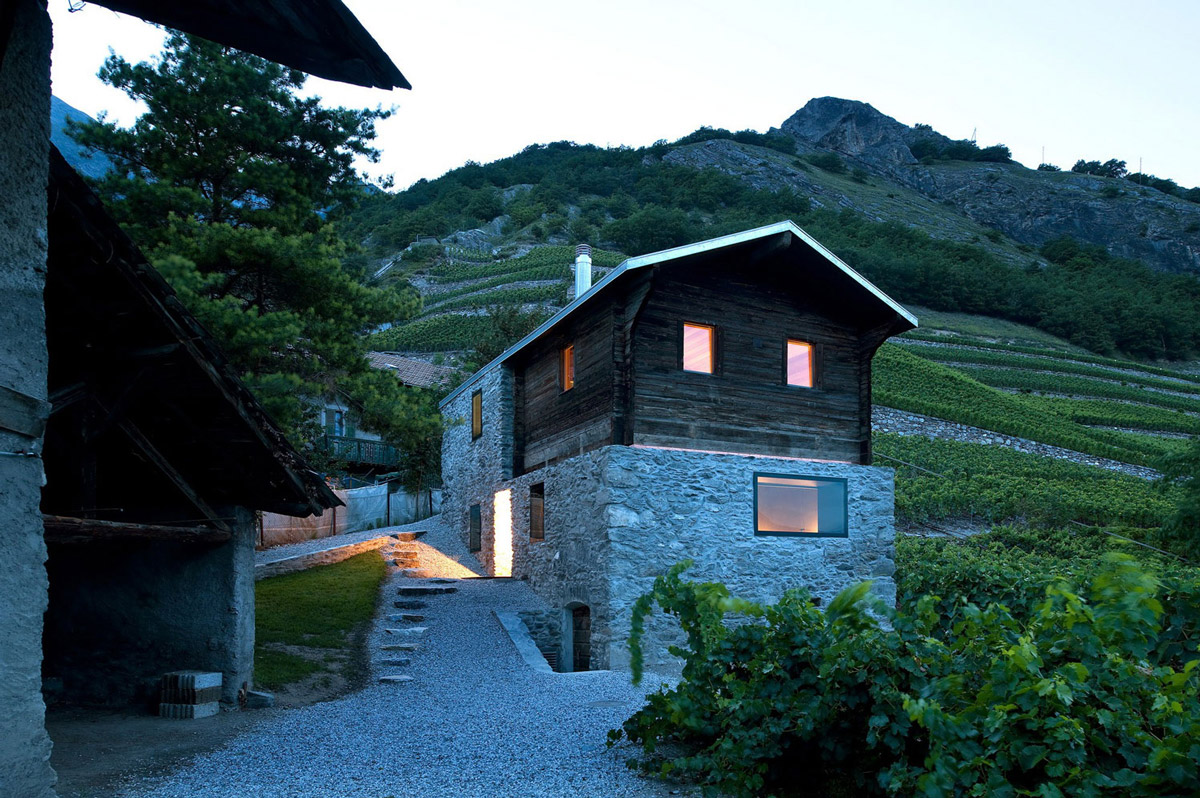
The Germanier House was completed in 2009 by the by the Sion based studio Savioz Fabrizzi Architects. This project included the renovation of an original wine grower’s home dating back to 1850. The house consists of natural stone masonry with a timber structure on the upper level. The Germanier House is located in Vétroz, Switzerland.…
California House in Brighton, Australia
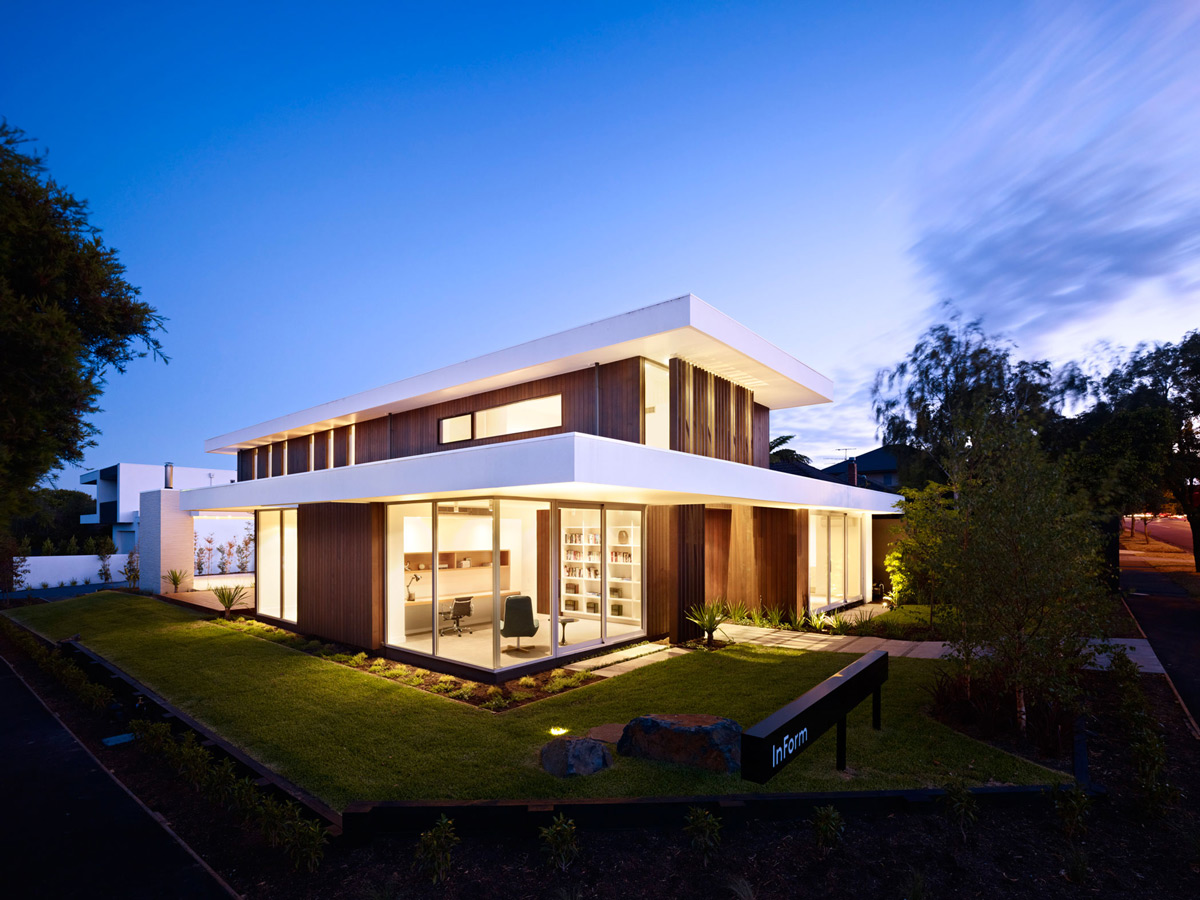
California House was completed by InForm & Pleysier Perkins. This contemporary home is situated on a corner lot with north facing gardens, the ground floor has mainly glass walls, broken up by stained western red cedar cladding and white fascias. The house is located in Brighton, a suburb of Melbourne, Australia. California House in Brighton,…
Loft Apartment in Kungsholmen, Stockholm
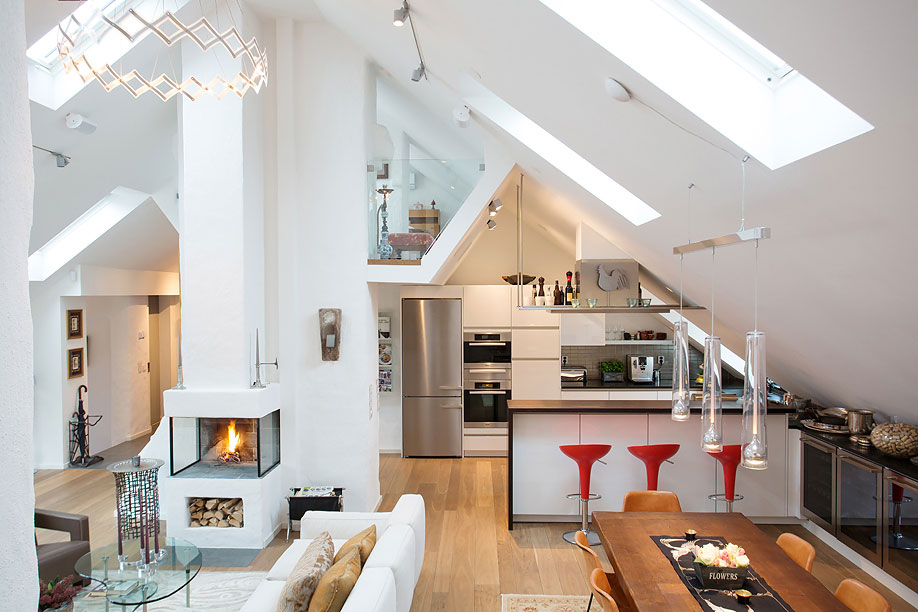
This bright open-plan loft apartment has 1,915 square feet of living space, set over five rooms. The building was originally constructed in 1908, located on Kungsholmen, an island on Lake Mälaren, Stockholm, Sweden. The apartment is currently on the market priced at $2,400,000 more information on the sale can be found here.
Modern Home in Oosterhout, The Netherlands
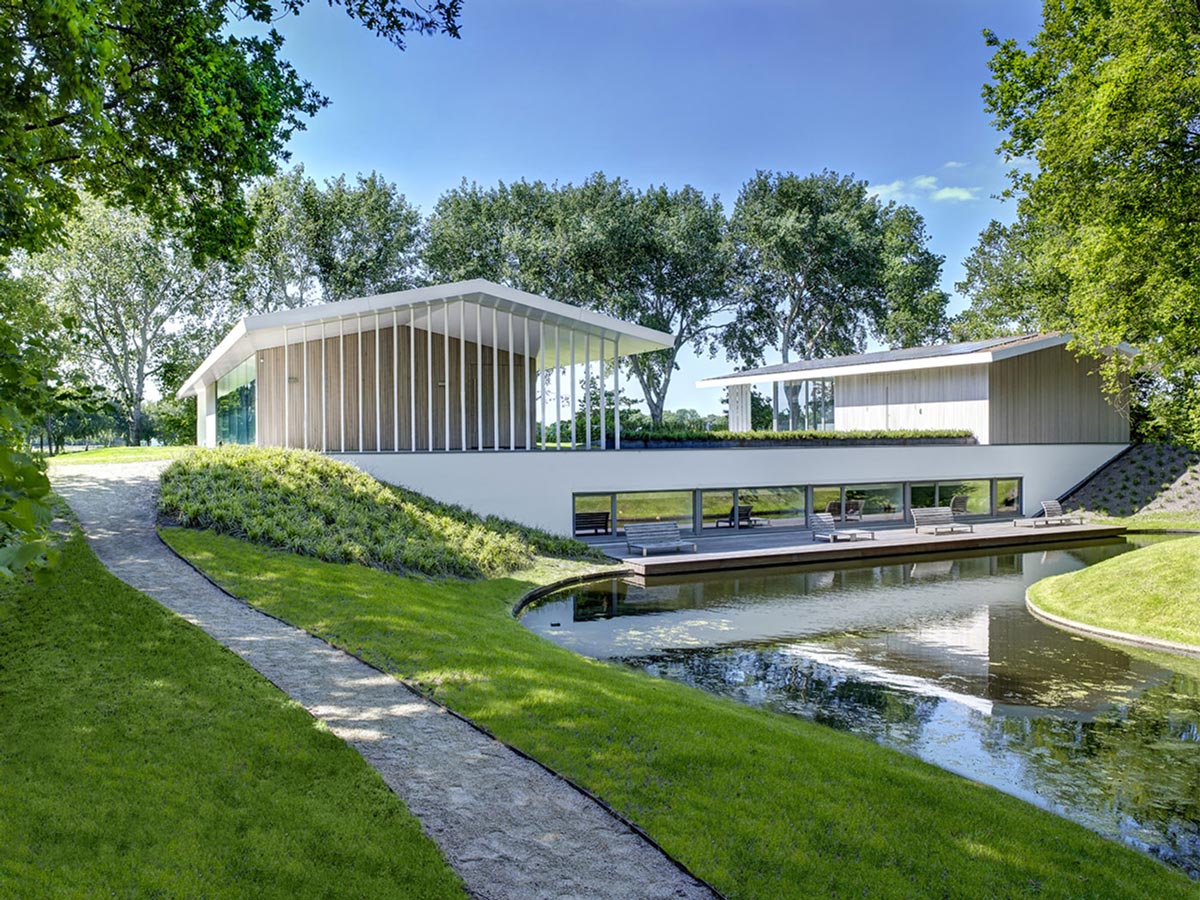
House L was completed in 2012 by the Breda based studio Grosfeld van der Velde Architecten. Landscape and planning conditions determined the location of the house, to the rear of the plot. The bedrooms and bathrooms are situated in the basement level, with large windows providing wonderful views over the pond and gardens. House L…
Farmhouse Conversion in Genf, Switzerland
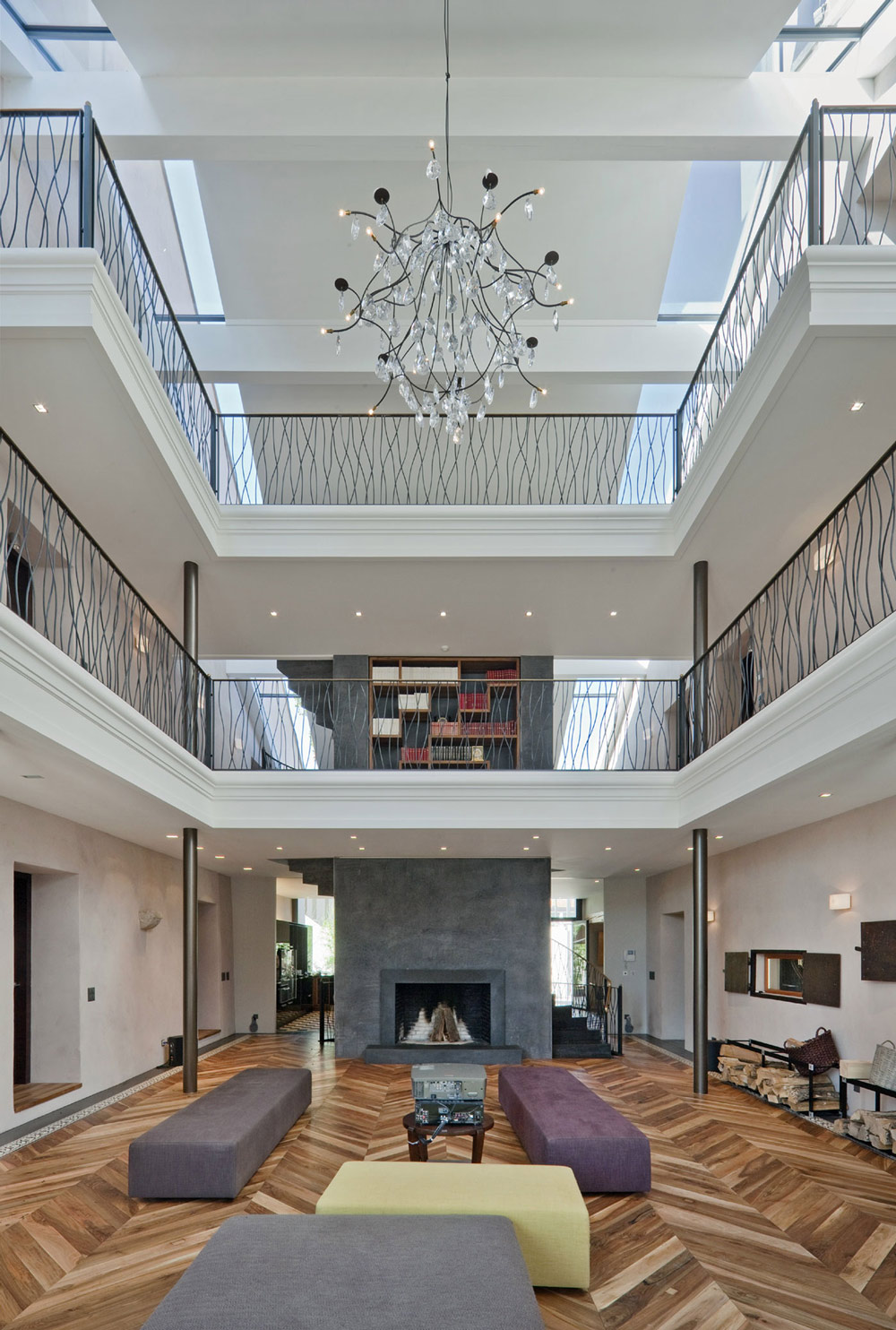
This fabulous contemporary farmhouse conversion was completed by the Bern based studio arttesa interior design. The beautiful living room opens up to the ceiling of the three story home. The farmhouse is located in Genf, Switzerland.
Loft Conversion in Bucharest, Romania by TECON
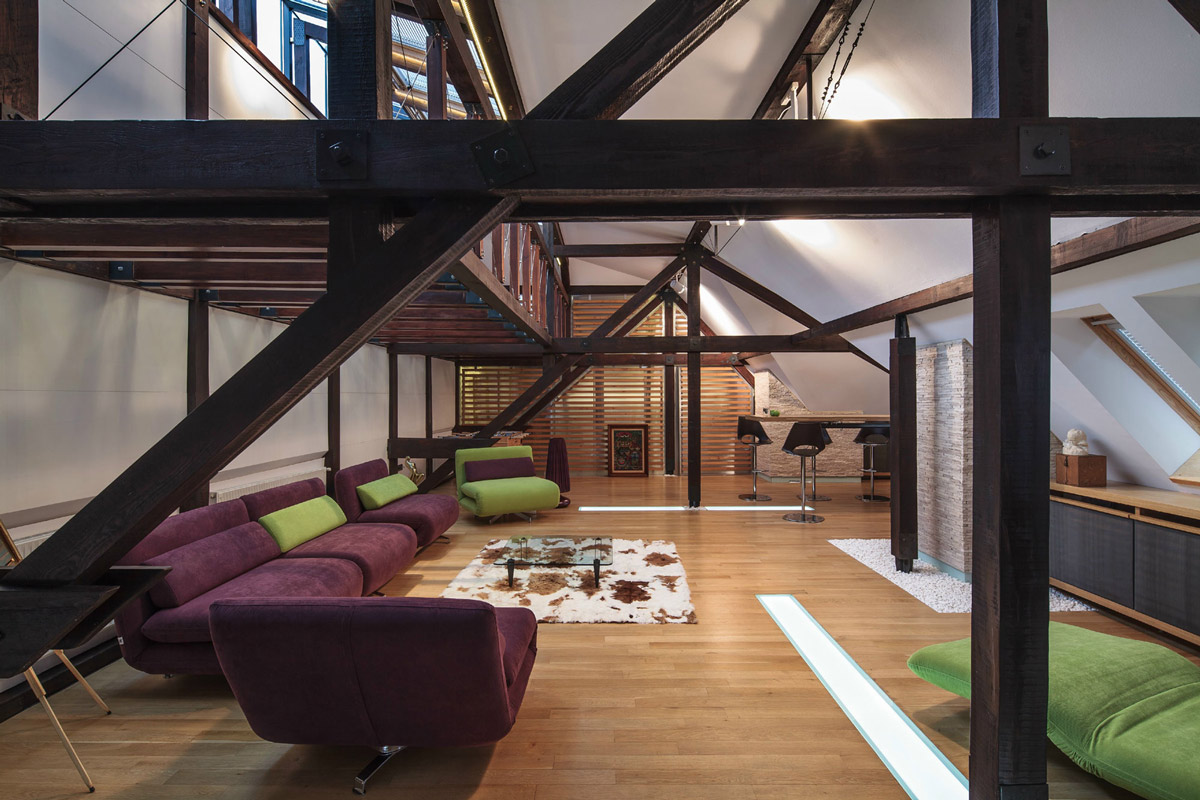
This Loft in Bucharest was completed in 2012 by the Bucharest based studio TECON. The project involved the renovation of a loft in a disused building, originally built in 1936. The mezzanine level, directly above the main living space features glass flooring, this maximises the available light from the roof windows. The property is located in Bucharest,…
House in Saijo, Japan by Suppose Design Office
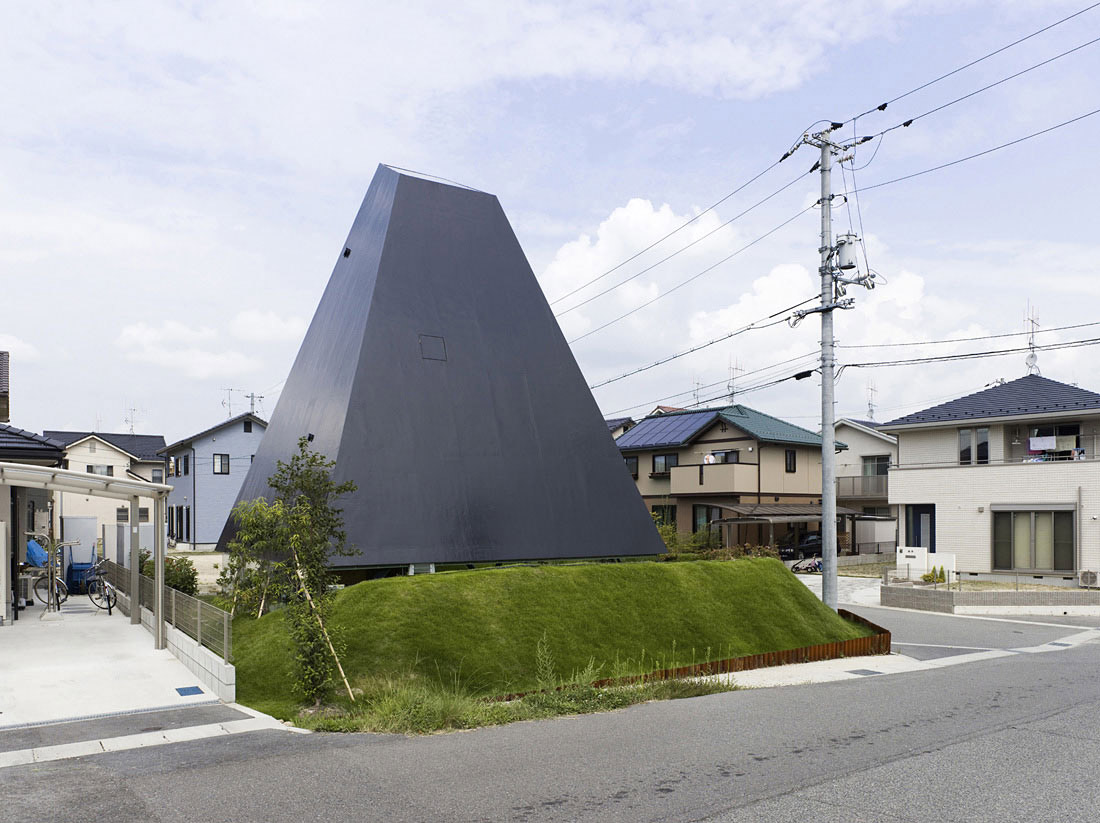
The House in Saijo was completed in 2007 by the Hiroshima based studio Suppose Design Office. This modern family residence features a fascinating pyramid-shaped roof. Located in Saijo, Higashihiroshima City, Hiroshima, Japan.











