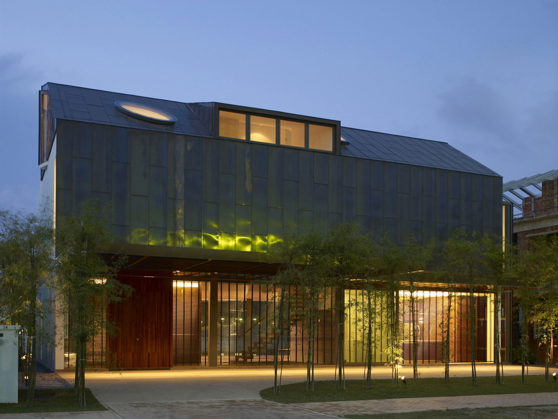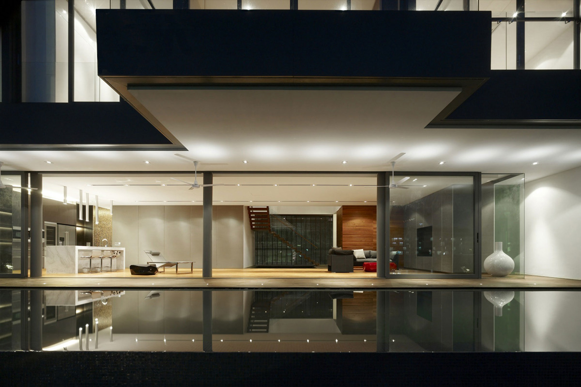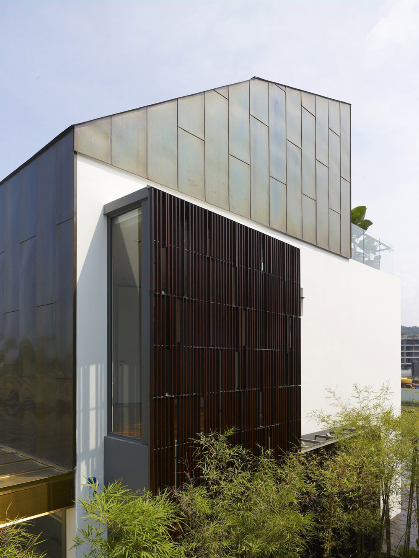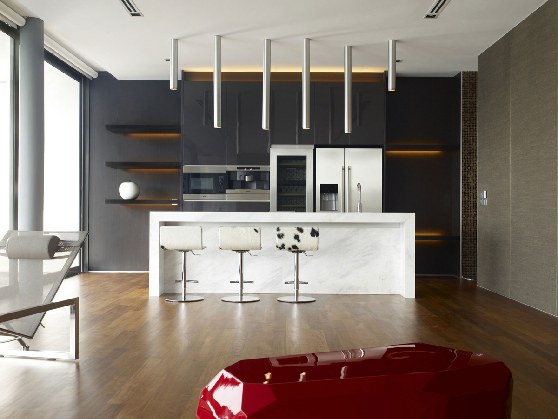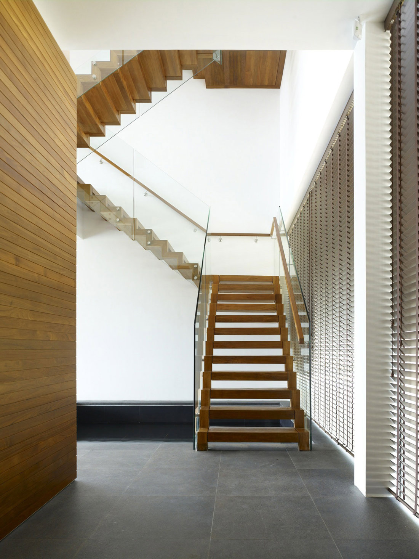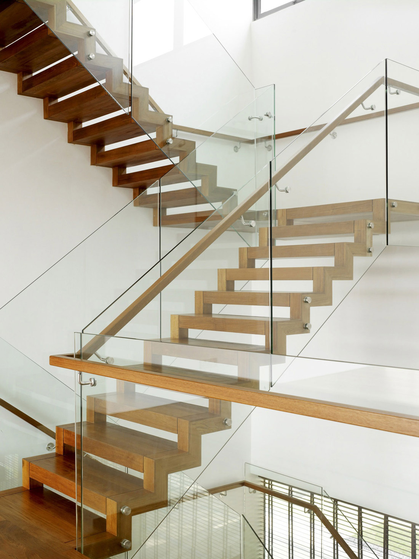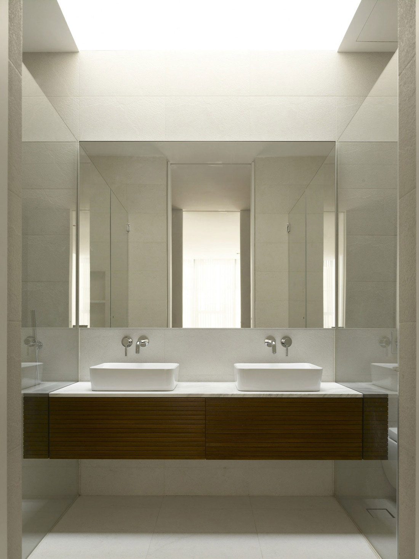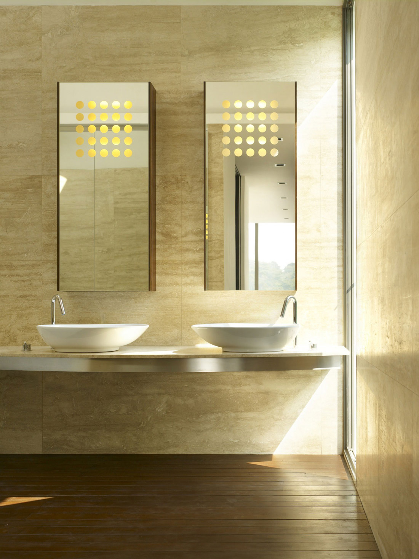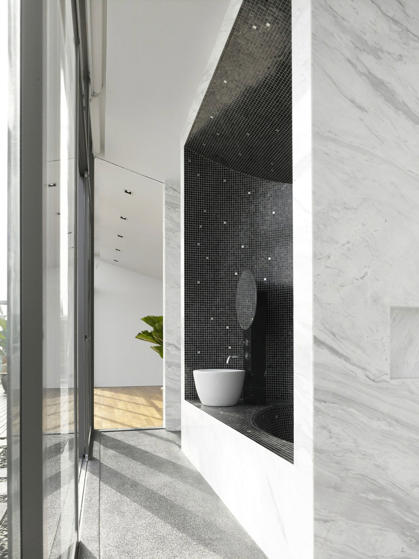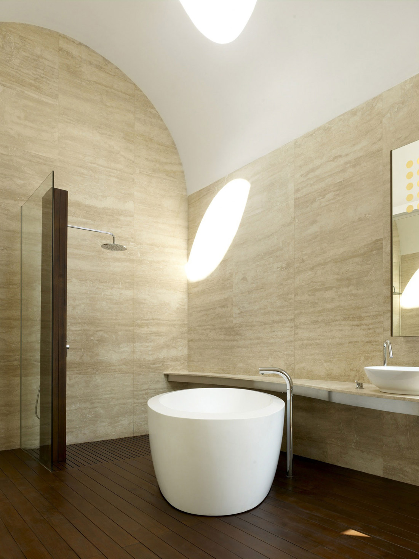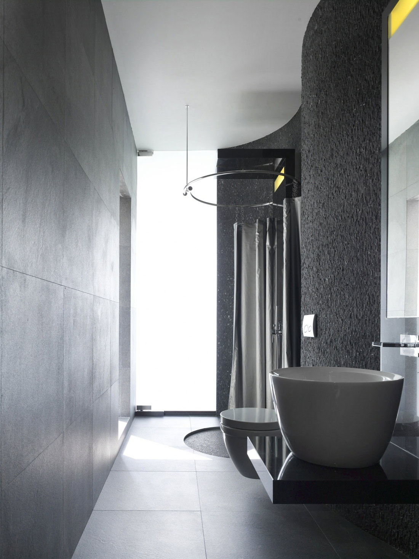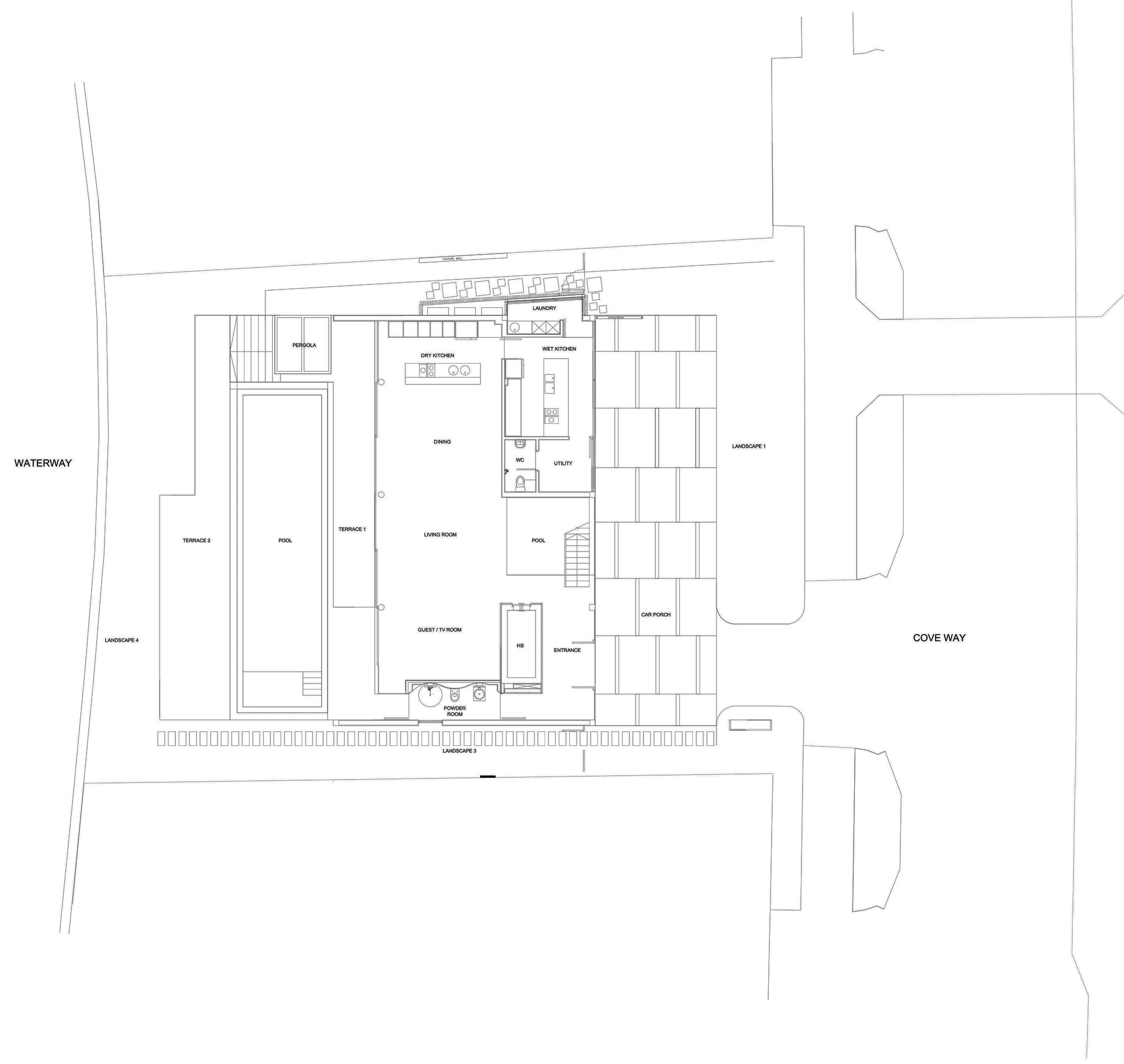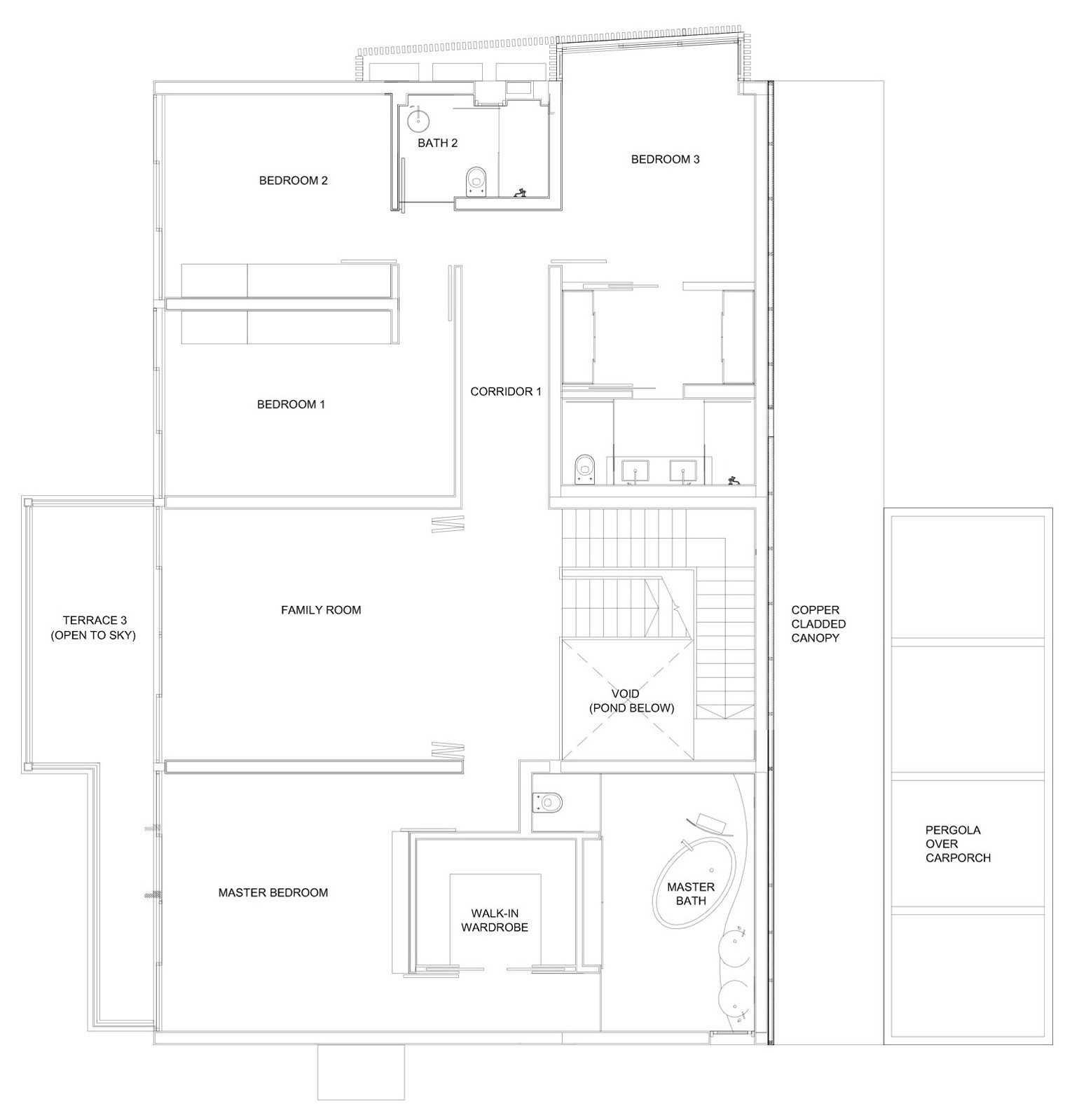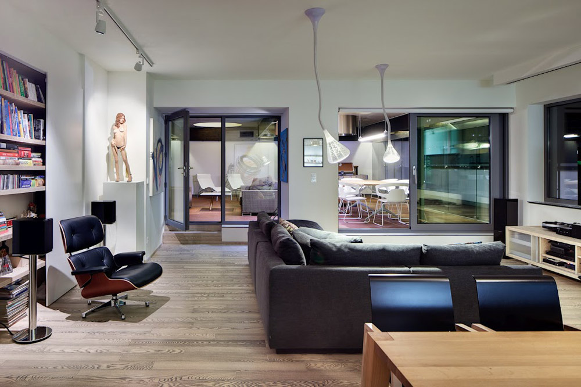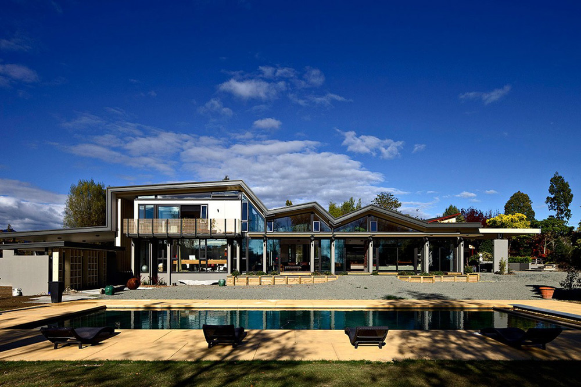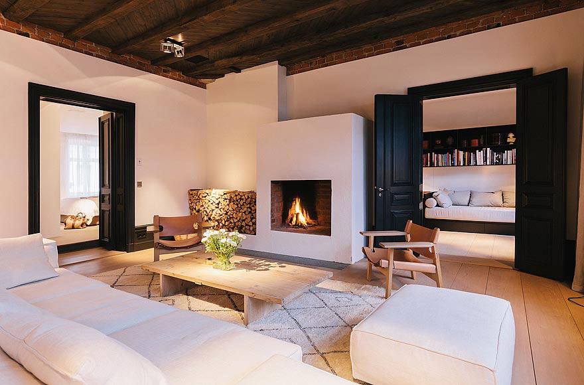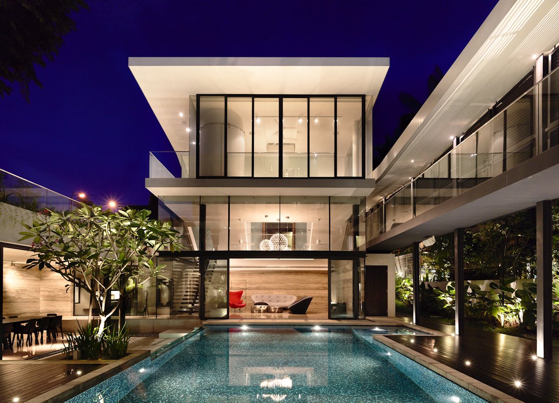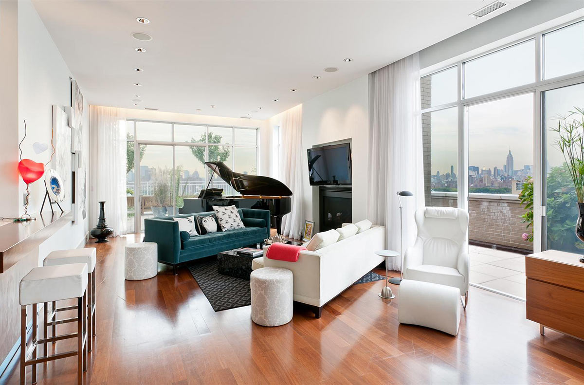Minimalist Contemporary Home in Sentosa Cove, Singapore
The Bass Ensemble was completed in 2009 by the Singapore based studio Hyla Architects. This wonderful minimalist home is set over three stories, the roof and front façade have been clad in oxidized brass, the ground floor is entirely transparent with glass walls.
The Bass Ensemble is located in Sentosa Cove, a residential enclave in the East of Sentosa Island in Singapore.
Bass Ensemble in Singapore, details by Hyla Architects:
“Our first project at Sentosa Cove, this bungalow presents a simple and subtle statement along Cove Way. Hidden behind a bamboo planting screen, the 1st storey is transparent – privacy being provided by a series of horizontal timber blinds.
These complement the oxidized brass roof that folds to become the front facade and also the canopy and carporch in one dynamic sweep. The living, dining and dry kitchen open across a covered timber terrace and an infinity lap pool. This maximises the entertainment possibilities at the 1st storey for our client.
The pool deck then cascades to a lower terrace level, before connecting to the seawall with it’s future yacht mooring on the water. A unique stair structure clad in timber connects the 3 levels.
The master bathroom utilises a barrel vaulted roof space and an oval skylight to create an interplay of light & shade. At the attic, the guest bathroom is seen as an extension of a luxe spa bath opening out onto a pebble garden on the roof terrace.”
Comments


