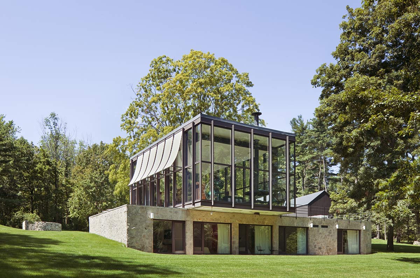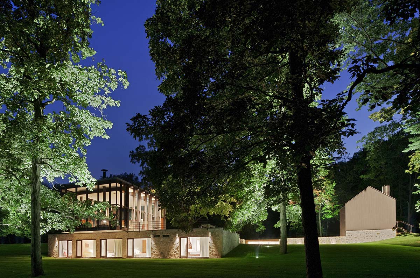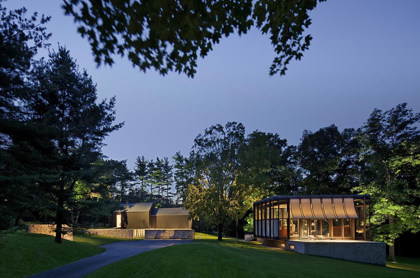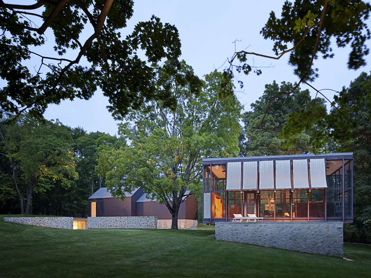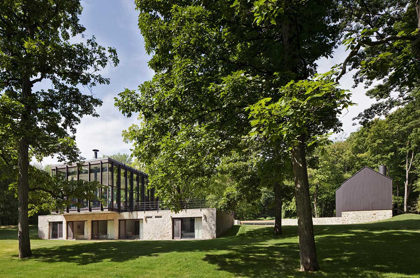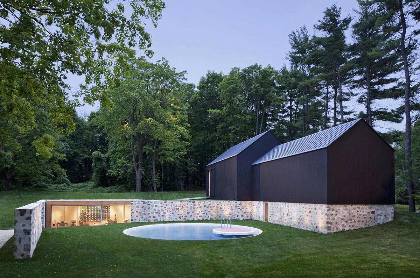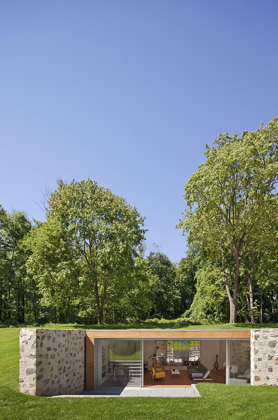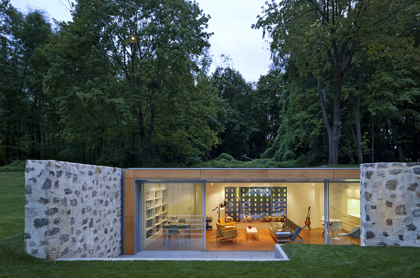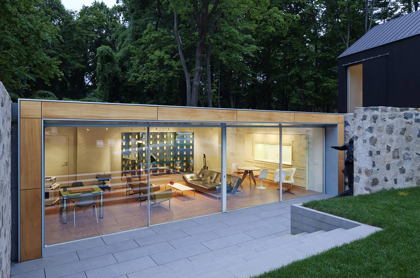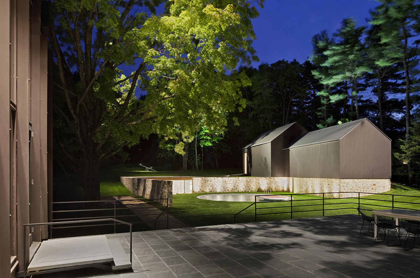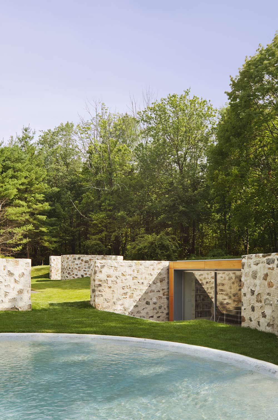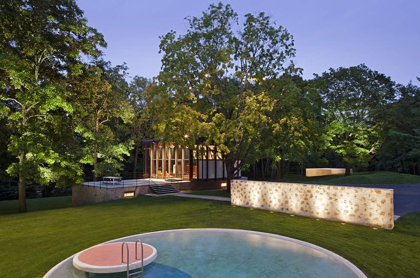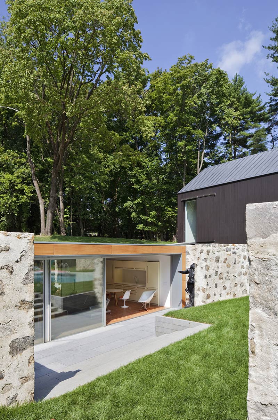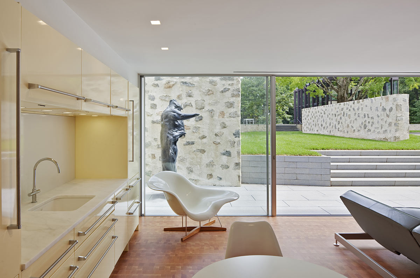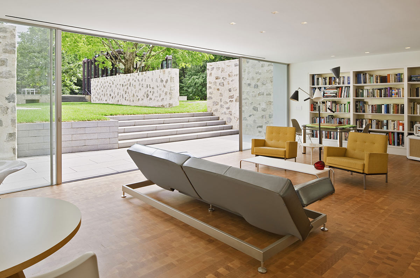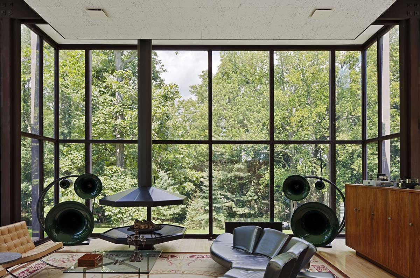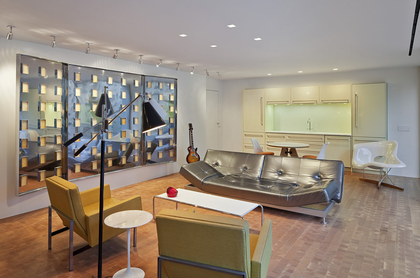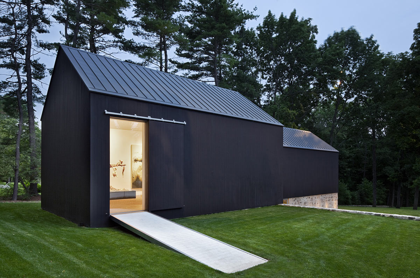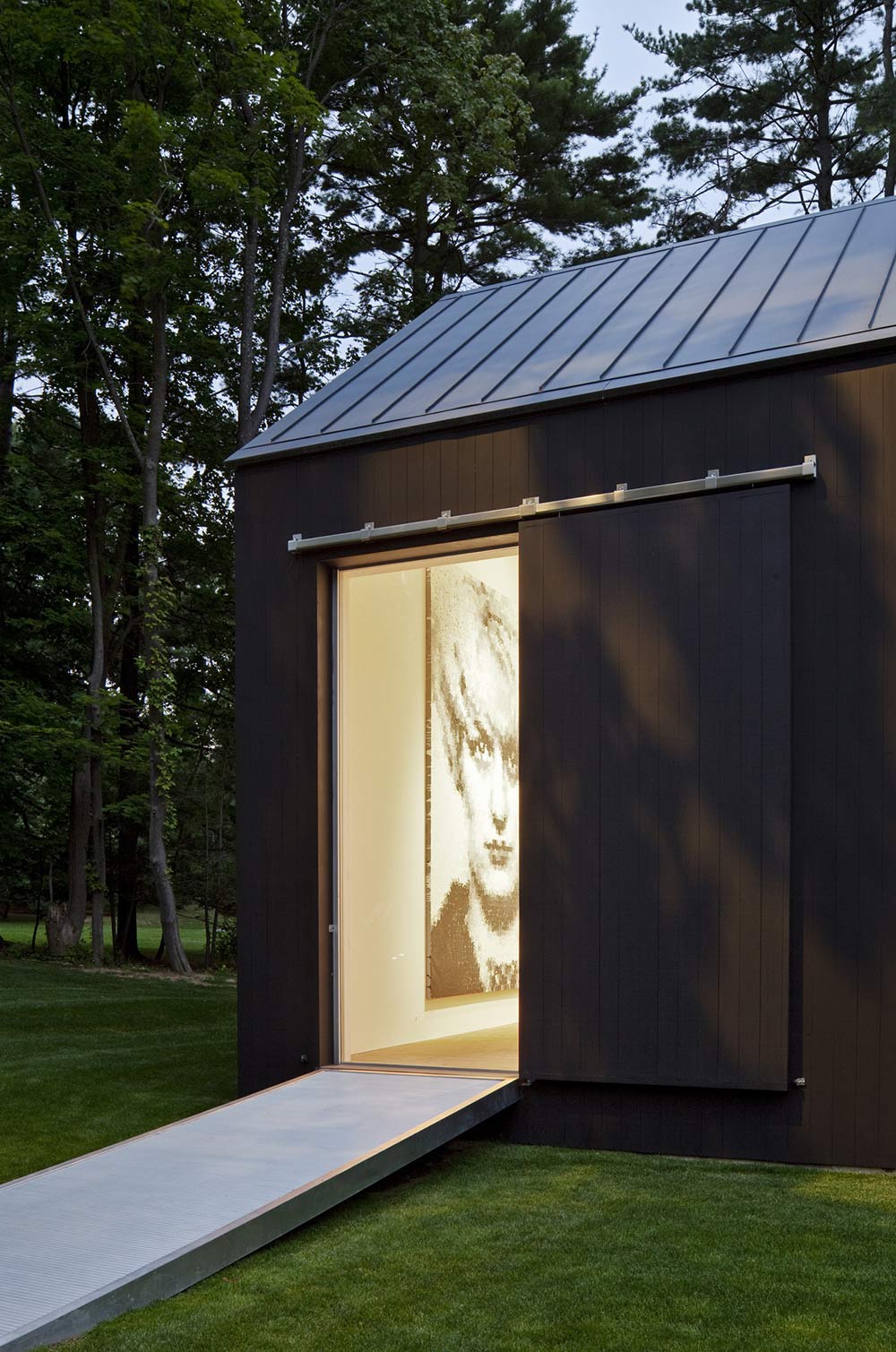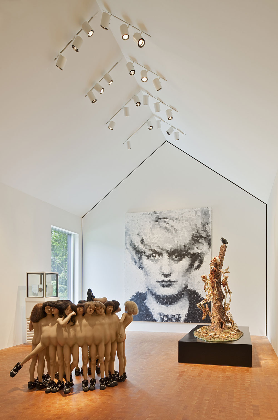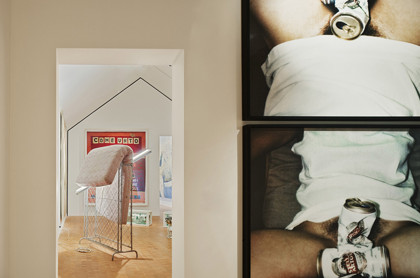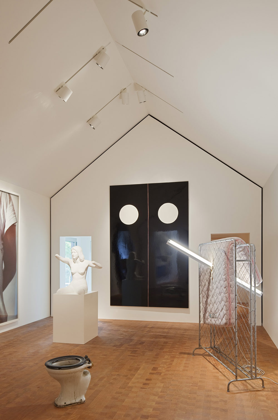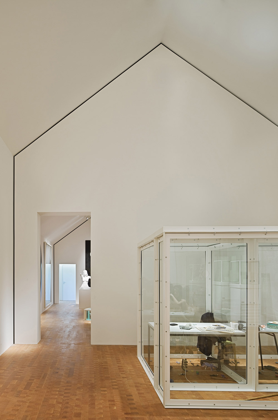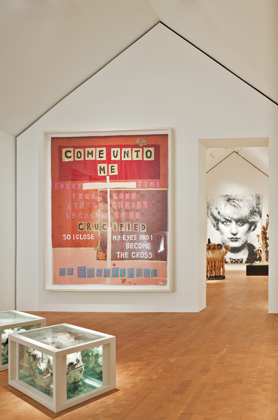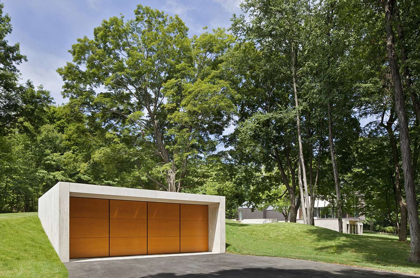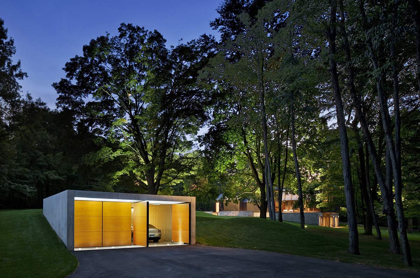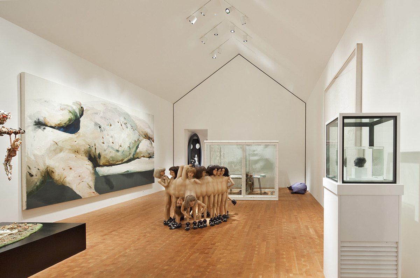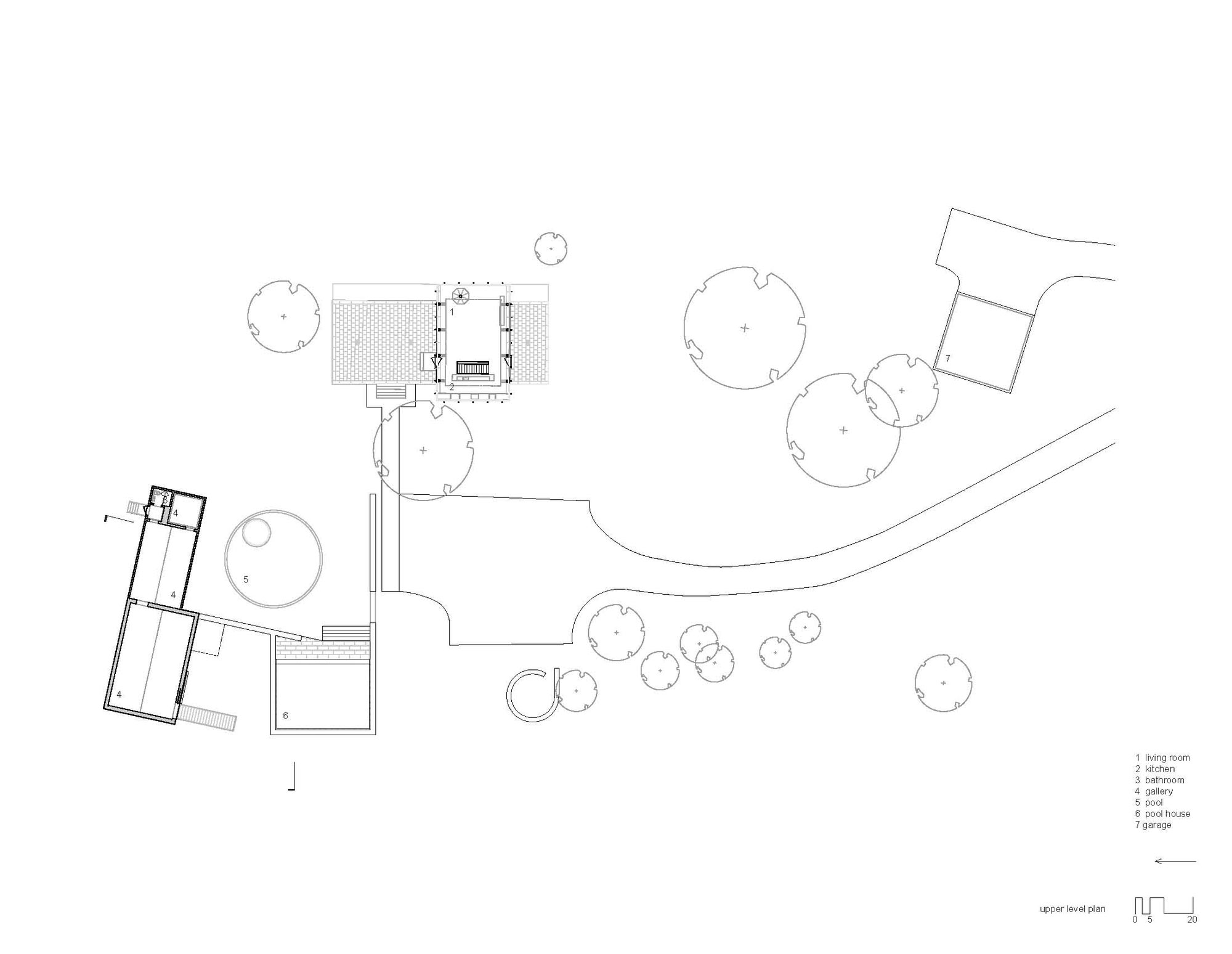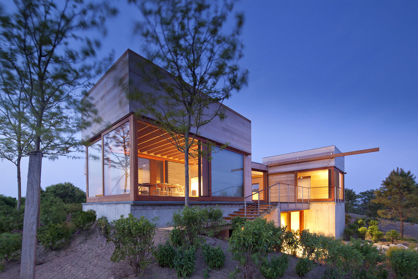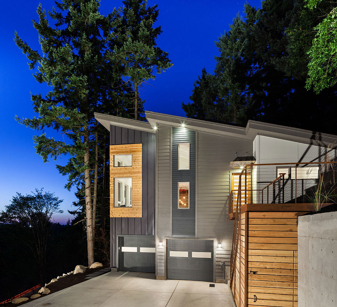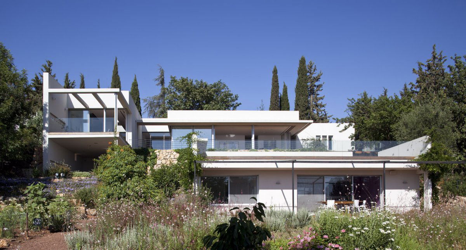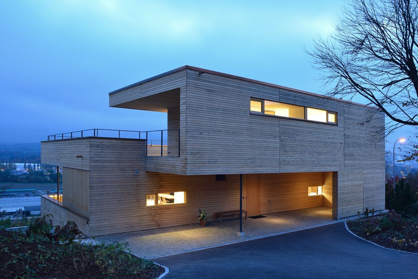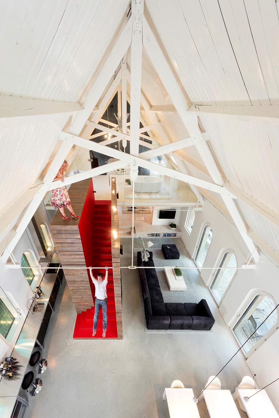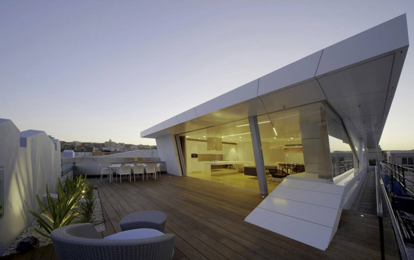Robert C. Wiley House Originally Designed by Philip Johnson
Roger Ferris + Partners have completed the expansion of the Wiley house. The home was originally designed by the influential architect Philip Johnson in 1952-3.
The residence has been restored with new additions including a pool house, private gallery and a garage. The property is located in New Canaan, Connecticut, USA.
Country Eestate Description by Roger Ferris + Partners:
“This project expands the program of the original Wiley house, a mid-century modern residence by Philip Johnson, to integrate new structures into the spectacular setting of the house with a design rooted in respectful contextual response and a commitment to conservation strategies. The new art gallery, pool house and garage reinforce the architectural clarity of the original glass house.
The art gallery, a reconstructed 19th century barn offers a solid black contemporary counterpoint to Johnson’s transparent house. The pool house and garage are both set into the hillside with a single exposed wall recalling the plinth of the original house.”
Comments


