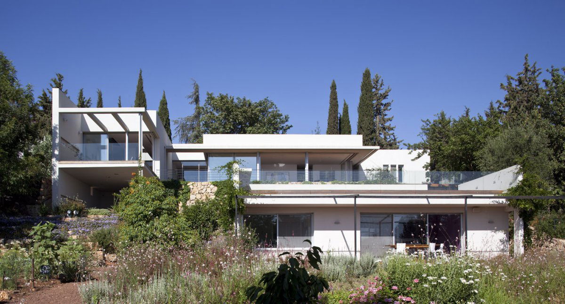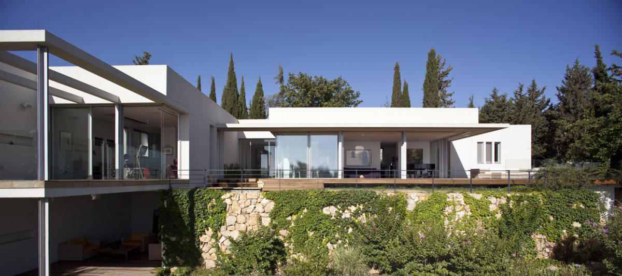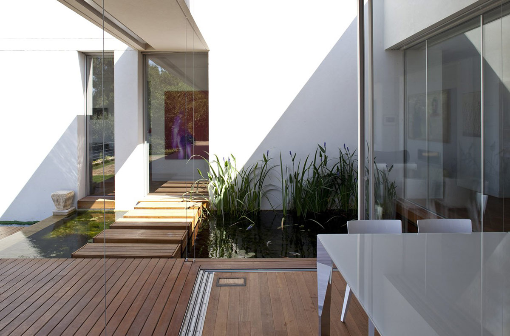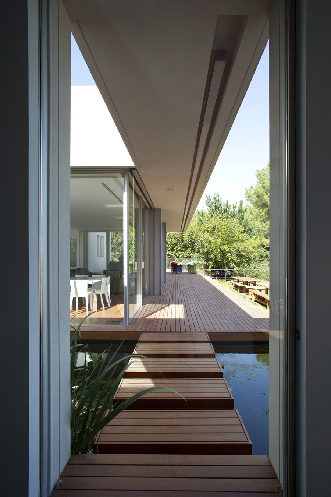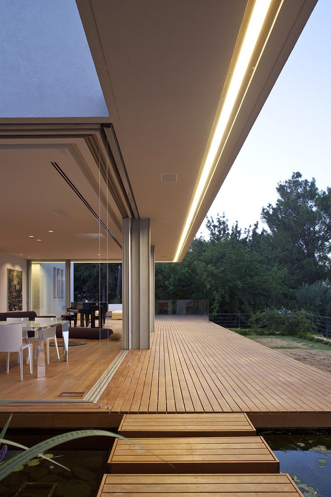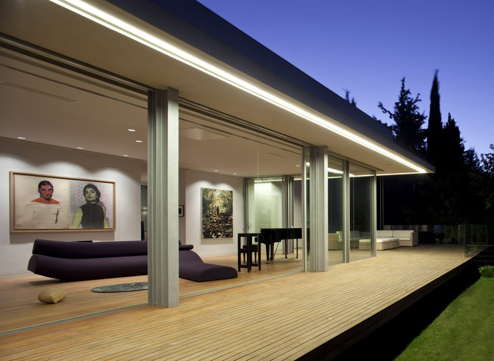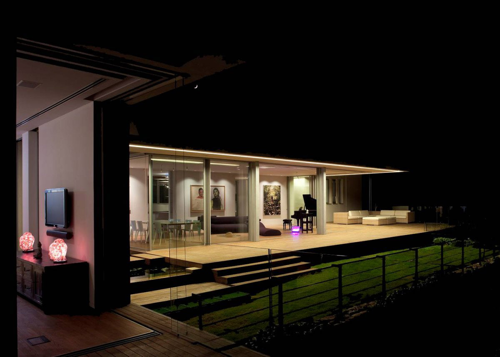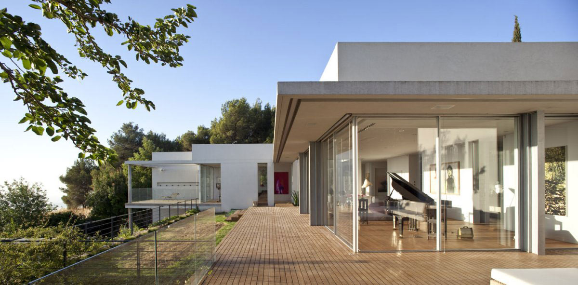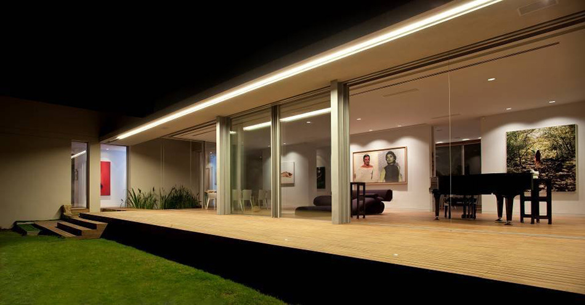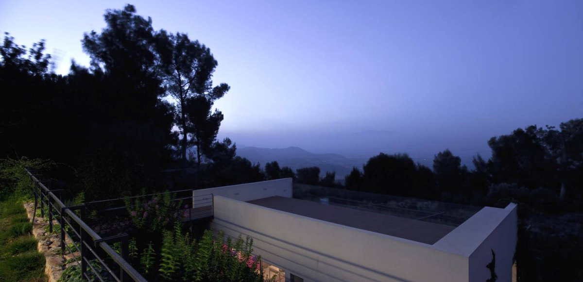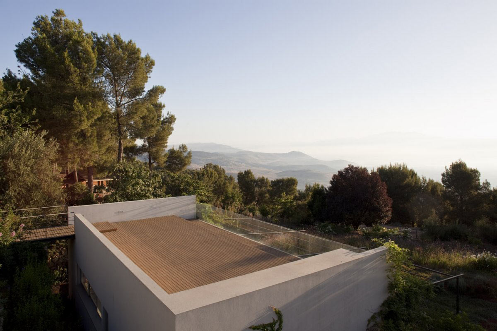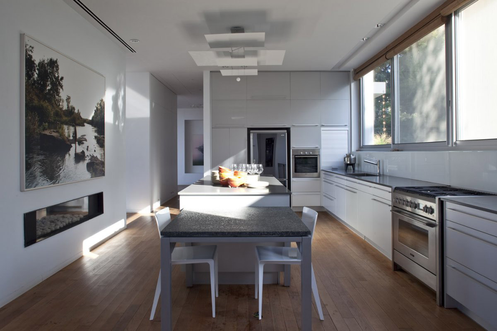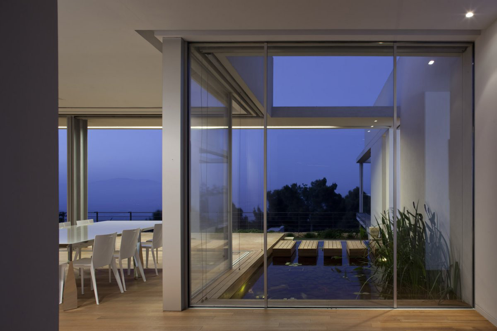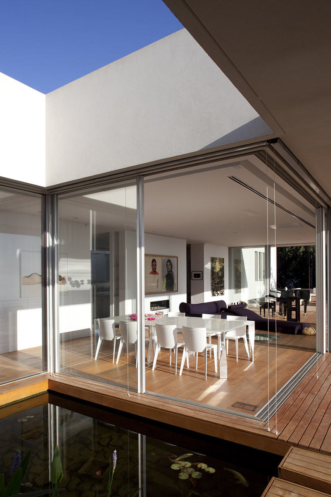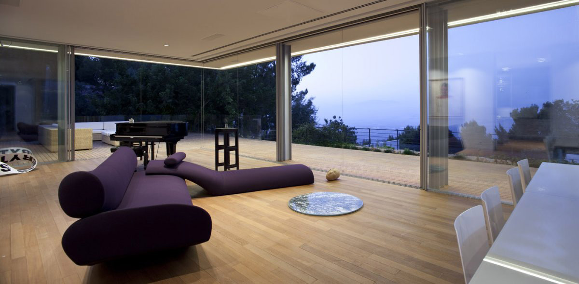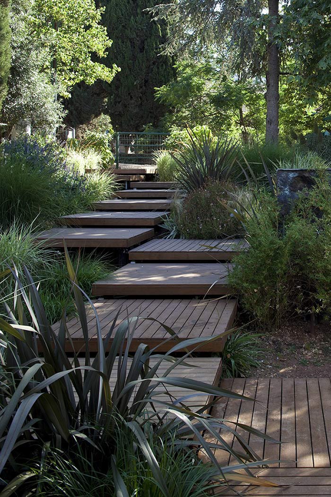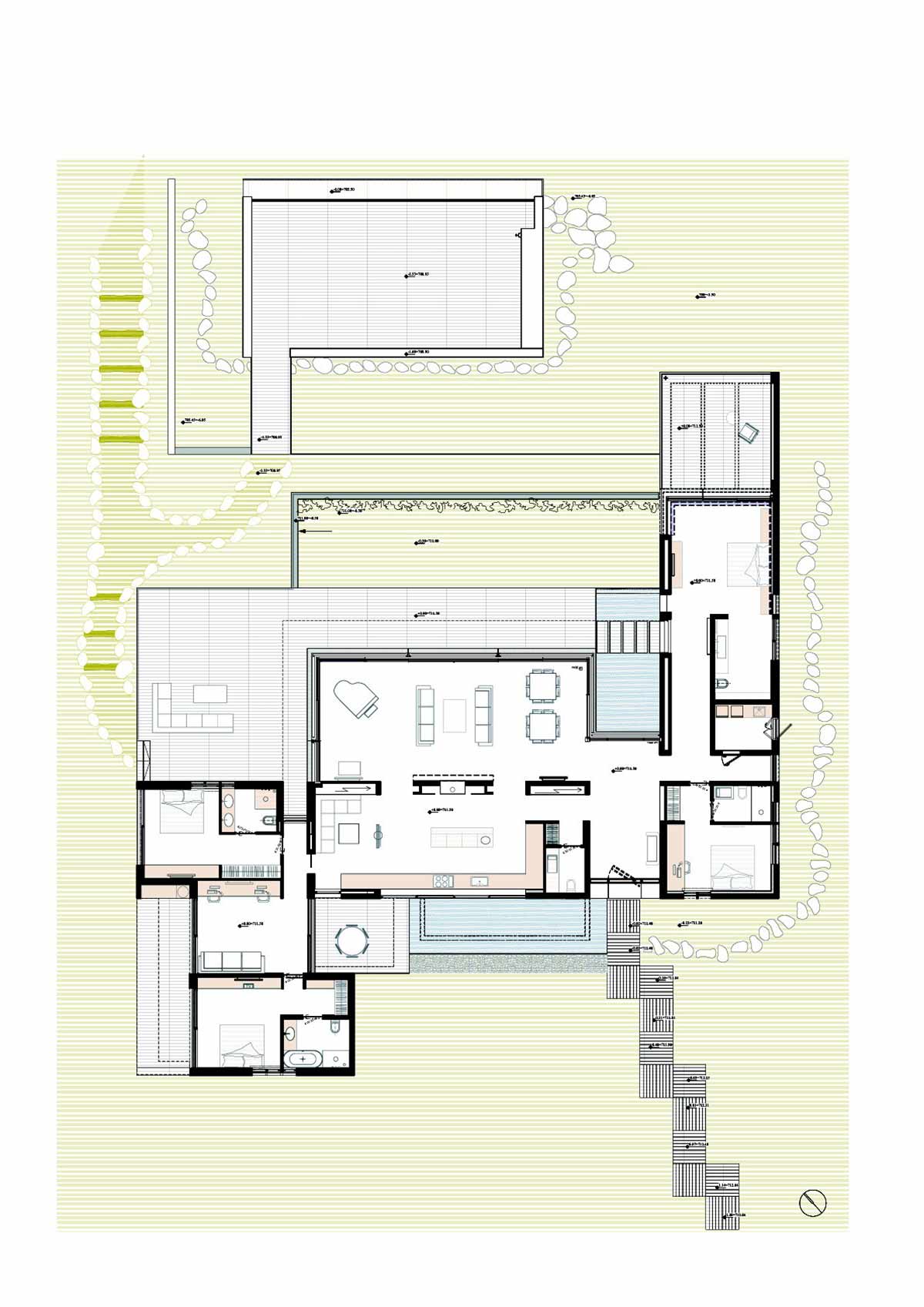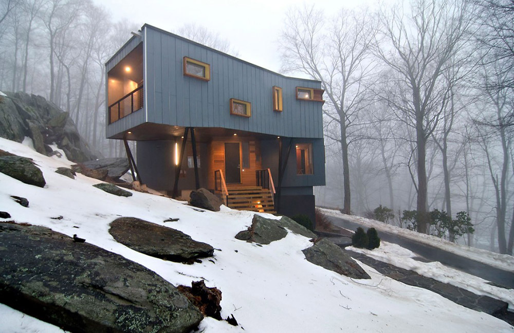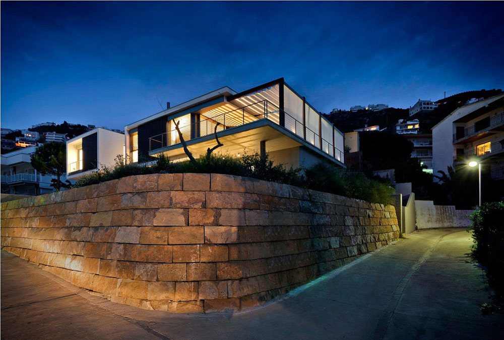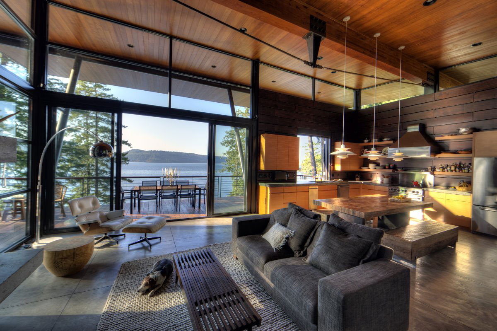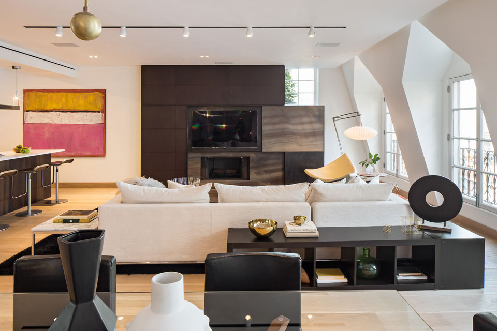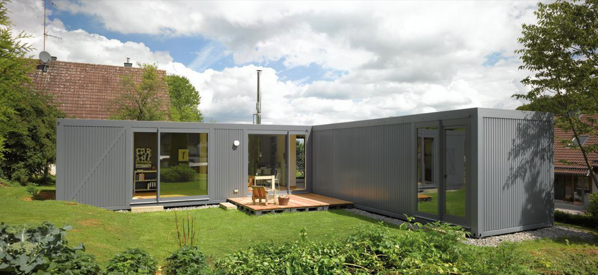Hillside House Overlooking the Hahula Valley, Israel
Rishpon based architects arstudio completed the LAM house in 2009. This 3,700 square foot home has been built in a ‘Z’ shape. There is also a separate studio, built for guests.
The LAM house is located in a rustic community in the Galilee, looking across the Hahula Valley, with a view of the Golan Heights and Mount Hermon, Israel.
LAM House by arstudio:
“The lot is located in a rustic community in the Galilee, overlooking the Hahula Valley, and with a view to the Golan Heights and Mount Hermon. It is located on a hillside some 700 meters above sea level.
The site contained mature trees that characterize the area and natural grooves sloping down to the valley. The choice of design was to build a single level house with a low shadow that would not stick out from the street and be assimilated in the landscape, so not to attract special attention in relation to the existing construction in the community.
The house is built in the shape of a straight angle “Z”. The length of the central rib is divided between the public hospitality area facing east to the valley with maximum openness and affinity to the outside, and between the family area containing the kitchen and family corner facing the front garden.
The central rib connects the two sleeping wings – one includes the master bedroom and guest room, and the other the children bedrooms in the center of which is a common public space serving as a private living room. At the bottom of the lot towards the landscape, a studio was designed in addition to the main house to serve as a separate residential unit. The roof of the studio is linked by bridge to the garden of the house and serves as a terrace that open to the landscape for accommodation and stay.”
Comments


