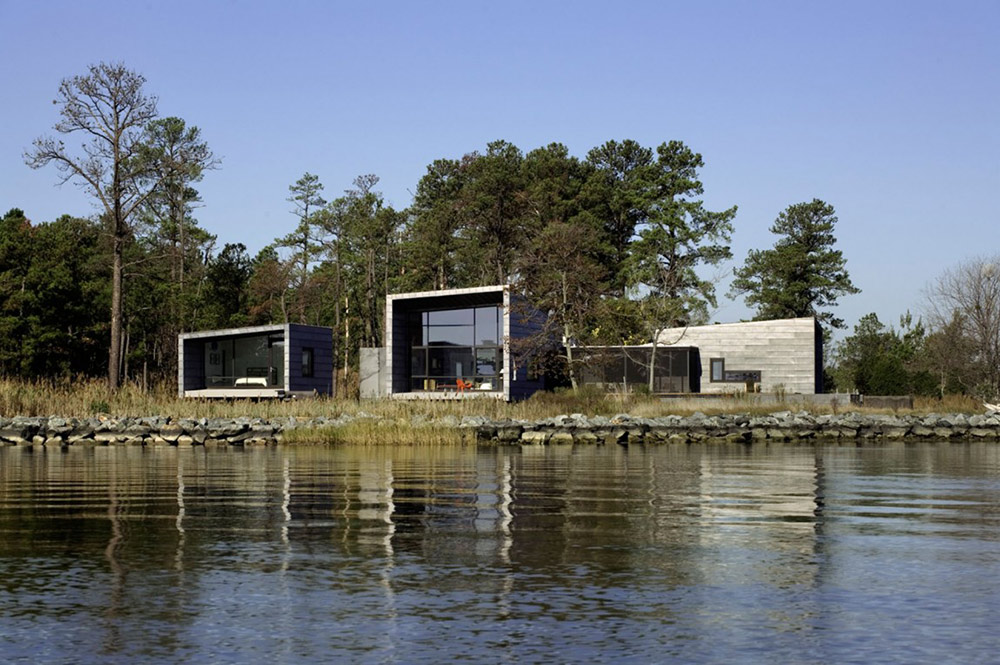Tag: Concrete floor
Eco-Friendly Lakeside Home in Winter Haven, Florida
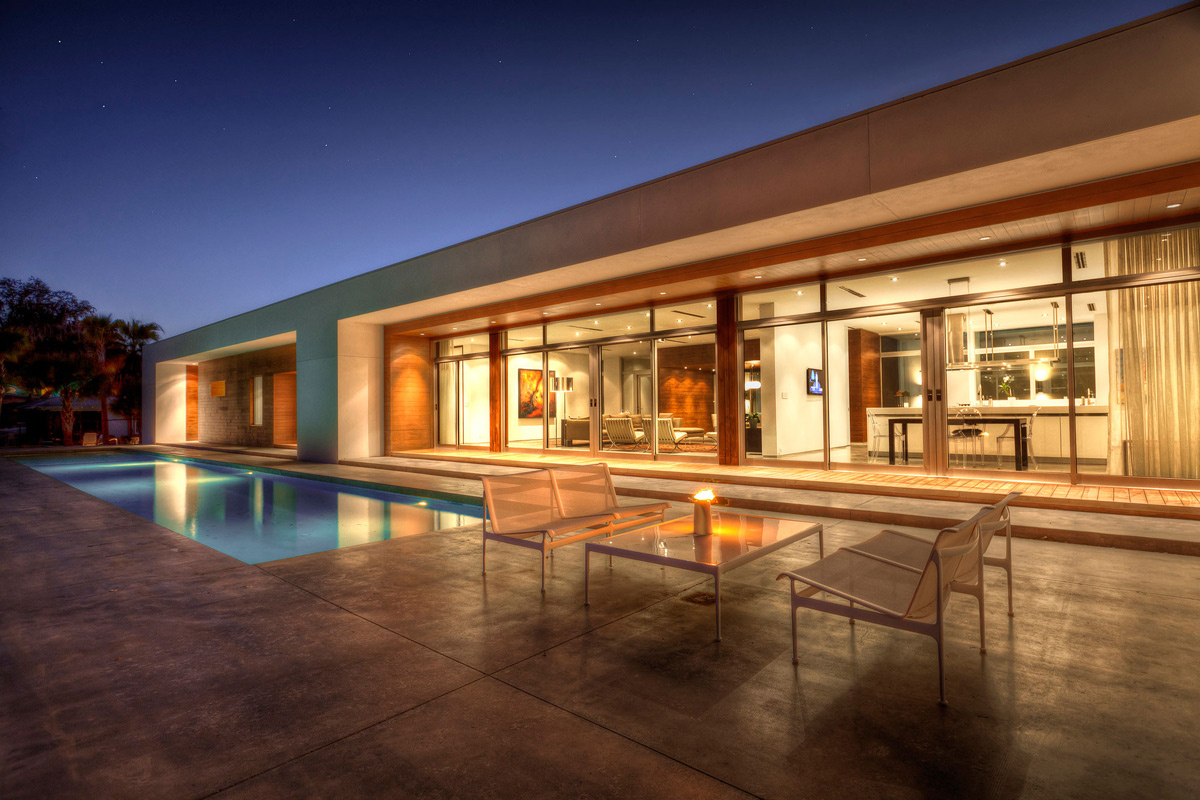
The Lakehouse Residence was completed in 2010 by the Miami based studio Max Strang Architecture. This 4,500 square foot, 4 bedroom, lakeside home has been designed with passive and active environmental concepts. The passive systems provide cross-ventilation and day-lighting. Active systems include solar photovoltaic system, solar hot water heaters, a geothermal heat pump and LED…
Farmhouse in Liguria, Italy by A2BC Architects and SibillAssociati
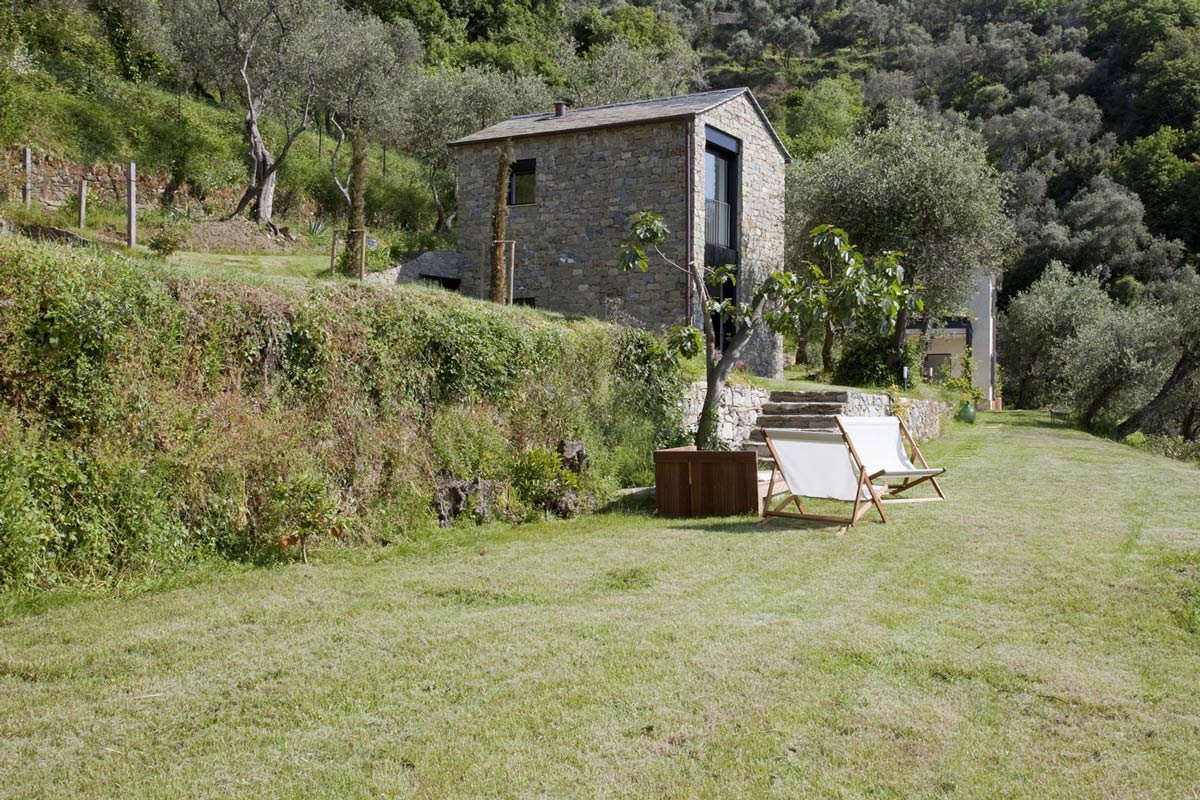
The Farmhouse was completed in 2011 by Italian studios A2BC Architects and SibillAssociati. This project included the restoration and expansion of an old farmhouse, located on a terraced hillside of Cinque Terre in the Liguria region of Italy. Farmhouse in Riomaggiore, Italy by A2BC Architects and SibillAssociati: “The restoration and expansion of a farmhouse on the…
Poshvykinyh Architects House Near Moscow
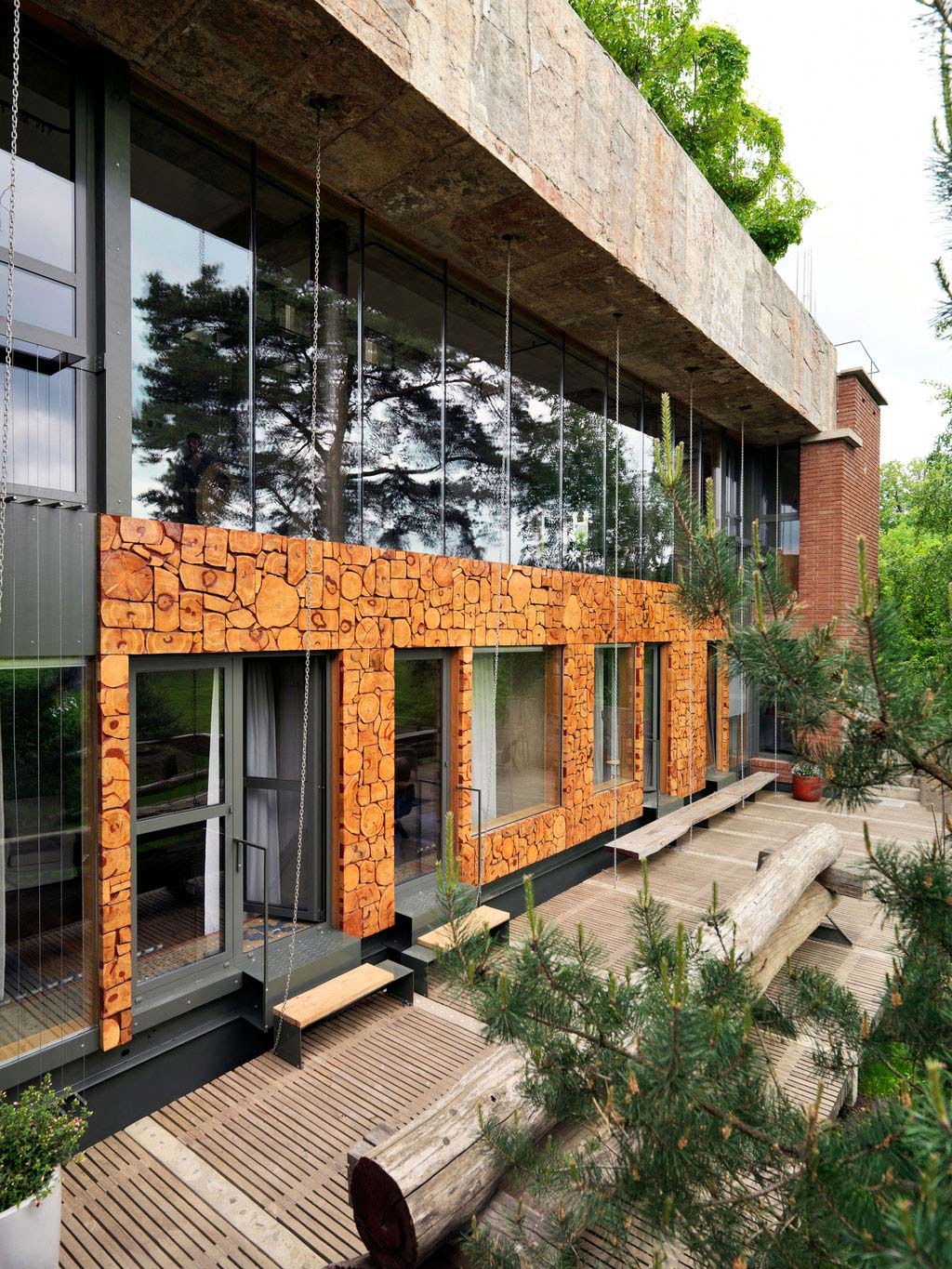
Architects Ellen and Stanislav Poshvykinyh of Poshvykinyh Architects designed and own this imposing contemporary home, located near Moscow, Russia. This rustic residence uses exposed concrete and stone together with glass and wood to create a dramatic and intriguing space.
Can Manuel d’en Corda, Formentera, Spain by Marià Castelló Martínez
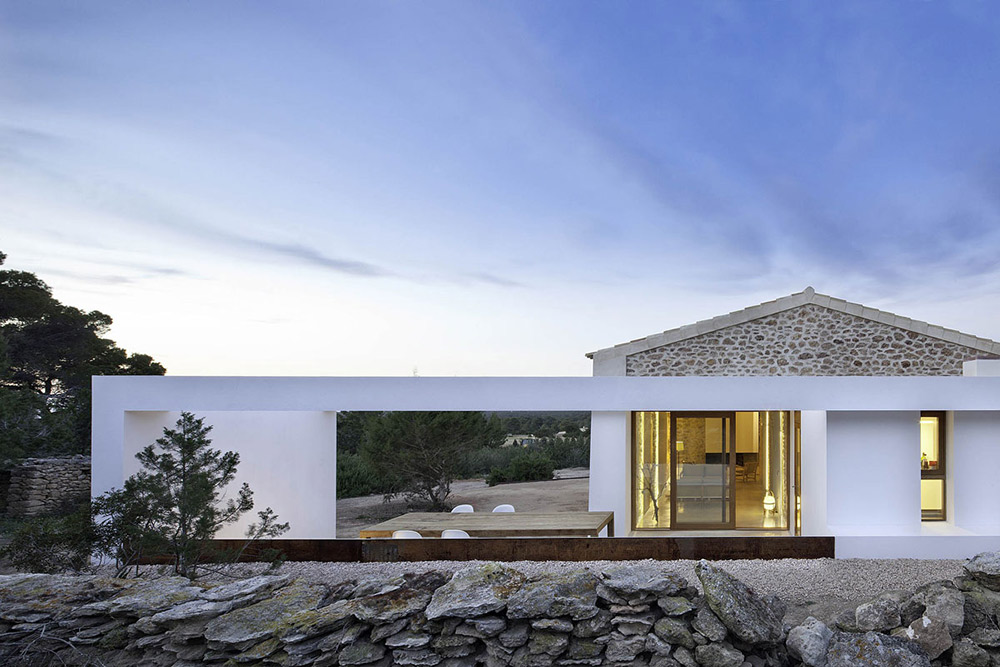
Can Manuel d’en Corda was completed by the Formentera based studio Marià Castelló Martínez. The project involved extending and remodelling a traditional stone-walled house, located in Vénda des Cap de Barbaria, in the west of the island of Formentera, Spain. Can Manuel d’en Corda by Marià Castelló Martínez: “Can Manuel d’en Corda is located on a plot of 19,060…


