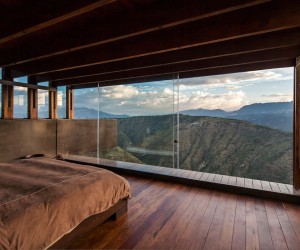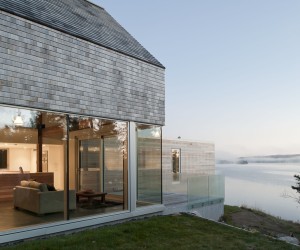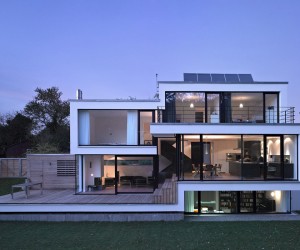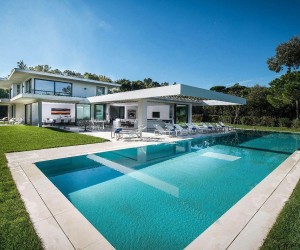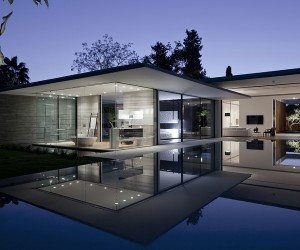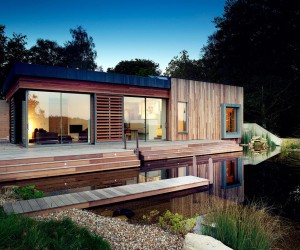Weekend Lakeside Retreat in Marble Falls, Texas
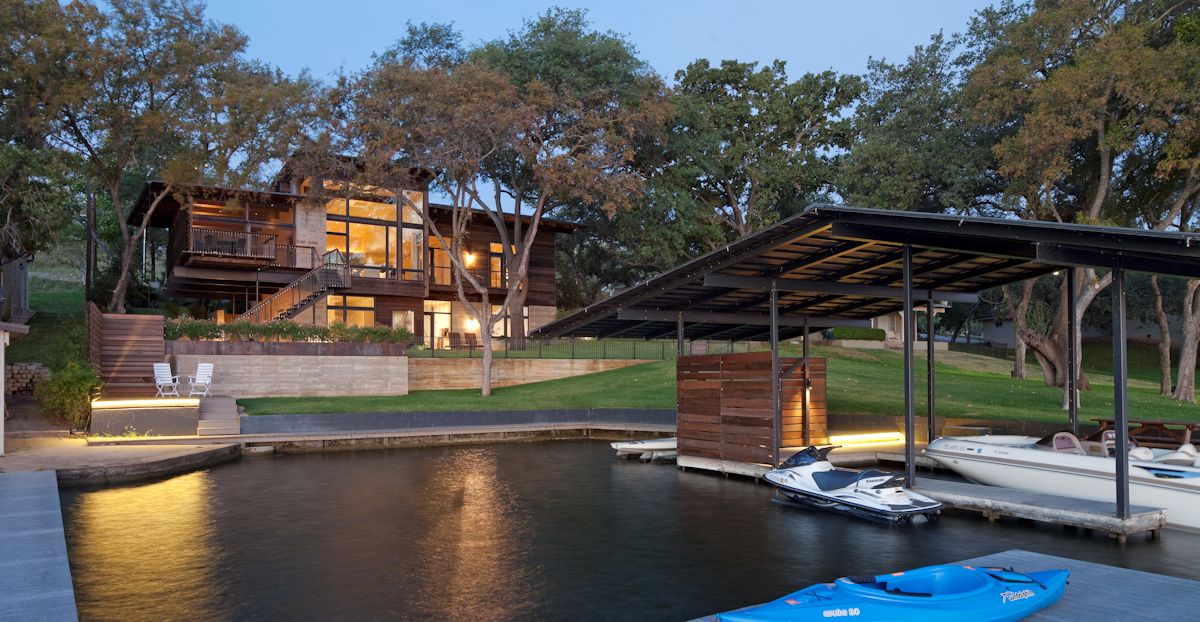
The Lakeside Retreat has been completed by the San Antonio based studio Lake|Flato Architects. This modern home was designed for a family as a weekend getaway, the vast outdoor living space and dock area are testament to the families love of the outdoors and water sports. The Lakeside Retreat is located in Marble Falls, Texas,…
Bay House in Westhampton Beach, New York
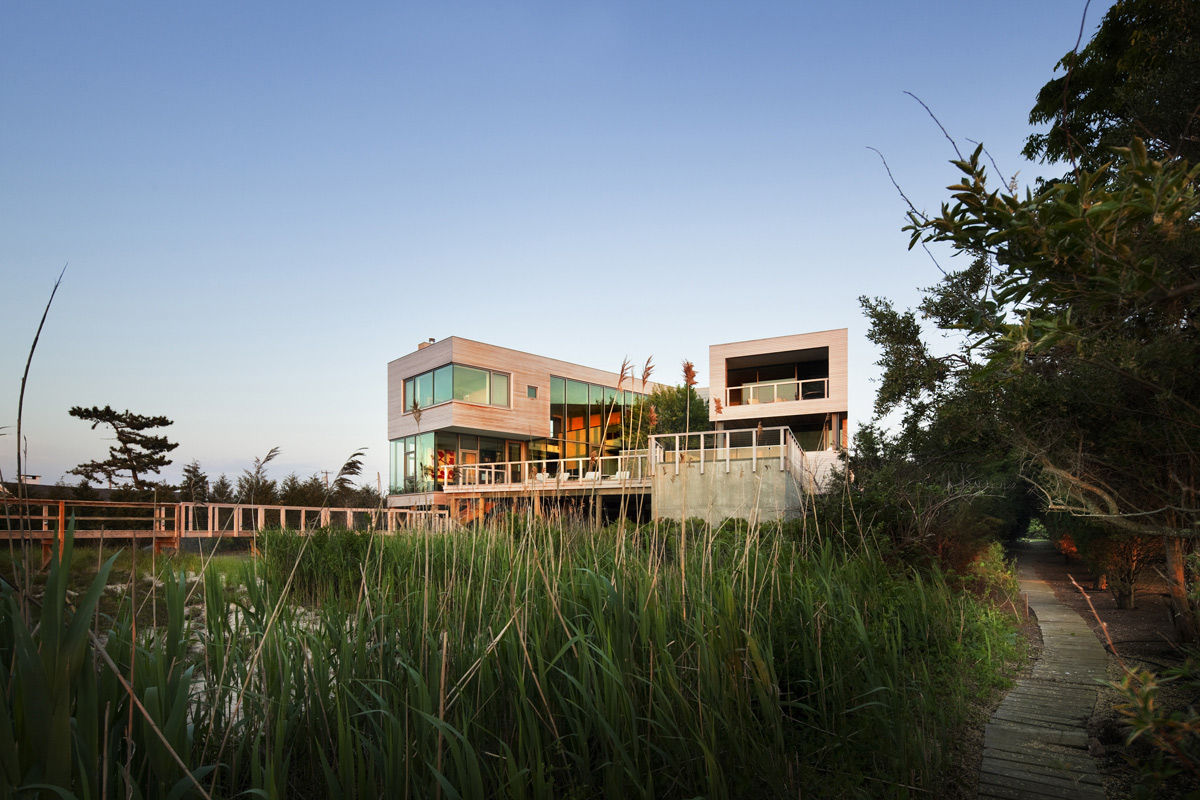
The Bay House was completed in 2009 by the New York based studio Leroy Street Studio. This cedar-clad modern home has been elevated on piles, allowing the beach landscape to run through the site. The Bay House is situated in a flood plain on the barrier island off of Long Island, New York, USA. Bay…
Modern Family Home Overlooking Sydney’s Middle Harbour
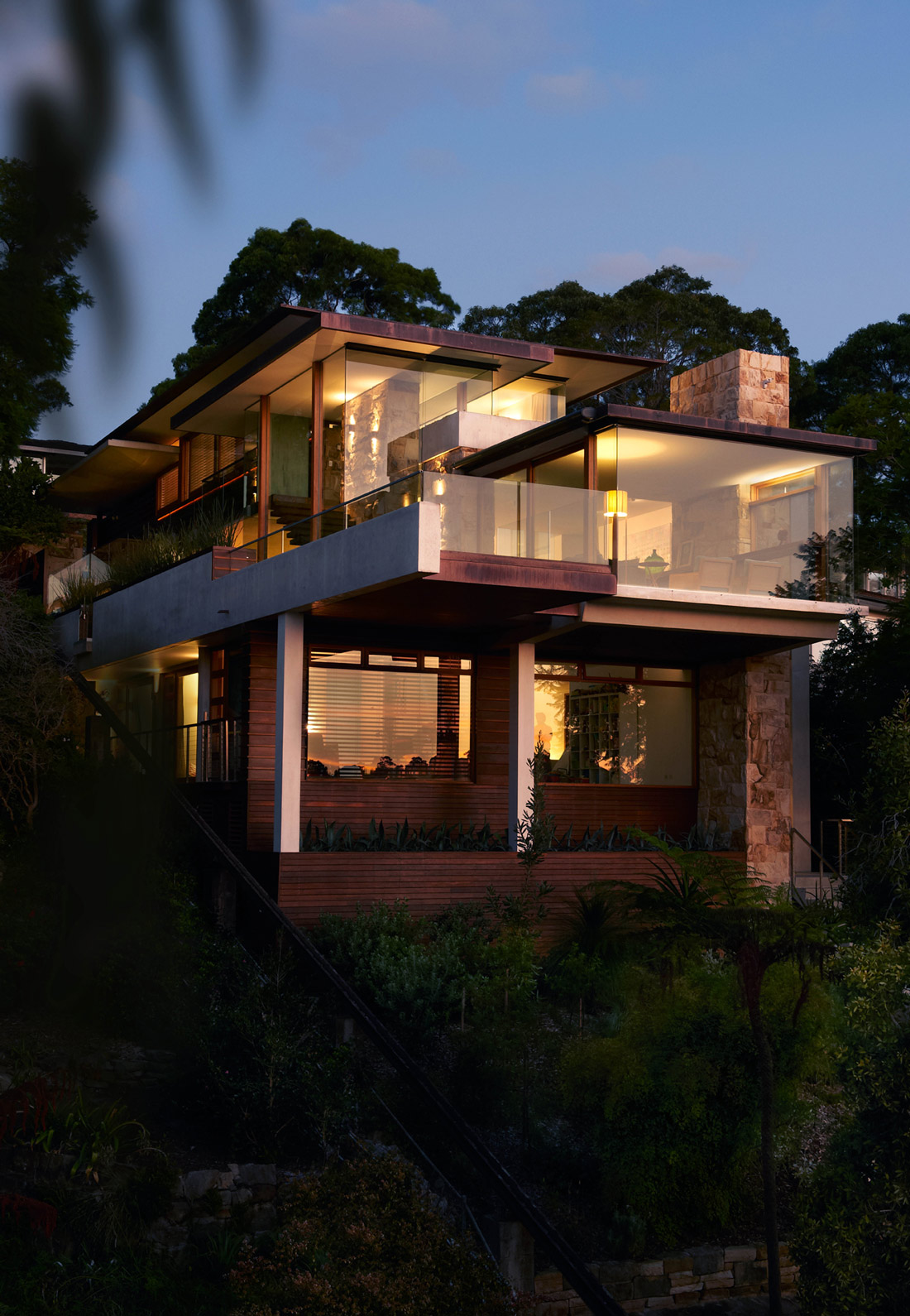
The Delany House was completed in 2012 by the Sydney based studio Jorge Hrdina Architects. This elegant, four level contemporary home sits on a steep lot, surrounded by eucalyptus. The views over Sydney’s Middle Harbour and up the river are simply breath-taking. The Delany House is located in Seaforth, Sydney, Australia.
Rustic Mountain Retreat on Lake Wenatchee in Washington State

The North Lake Wenatchee House was completed by the Seattle based studio DeForest Architects. The clients wanted a blend of rustic and modern, together with a cozy and sophisticated feel. They had previously spent many summers on the lake and found the perfect spot to build. The cabin includes a secret room, with a doorway…
Glass Farmhouse in Northeast Oregon
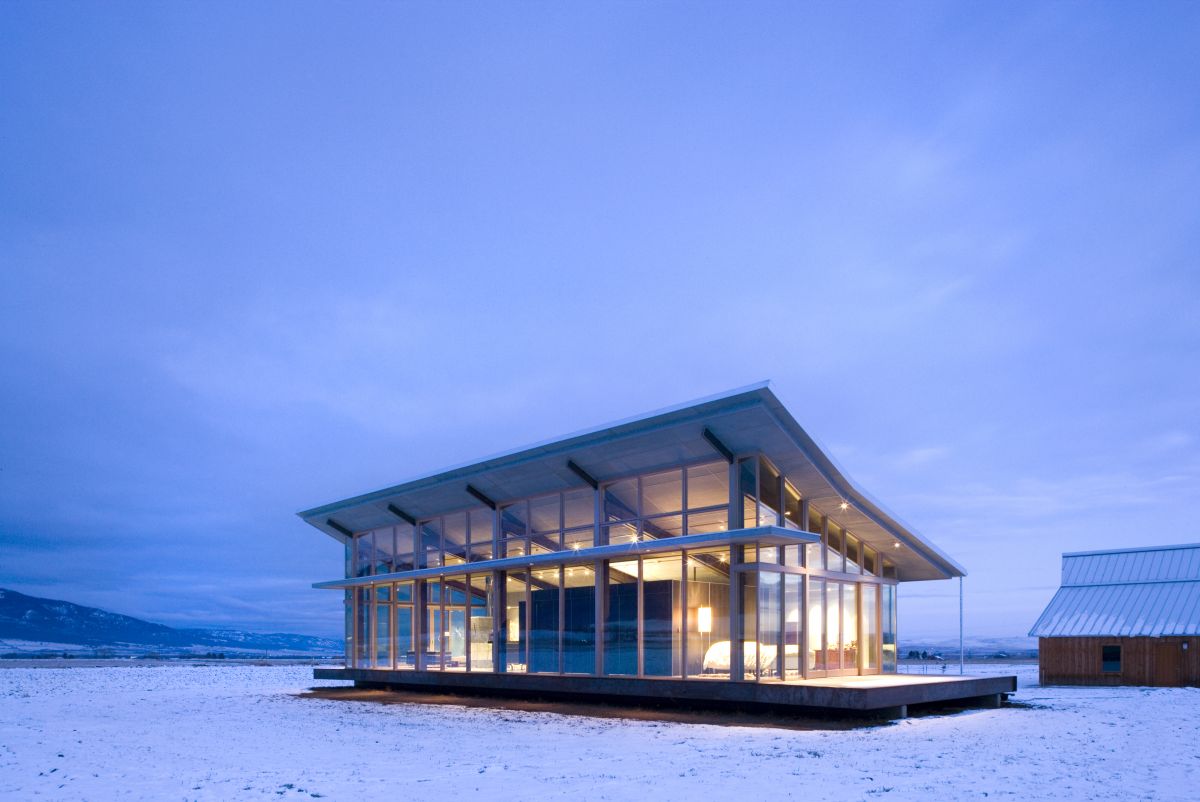
The Glass Farmhouse was completed in 2007 by the Seattle based studio Olson Kundig Architects. This 1,450 square foot, modern residence was conceived as a contemporary glass box that floats atop the surrounding wheat fields. The house was inspired by the client’s deep interest in the design of Philip Johnson’s Glass House. The house and…
Cantilevered House in the Town of Hard, Austria
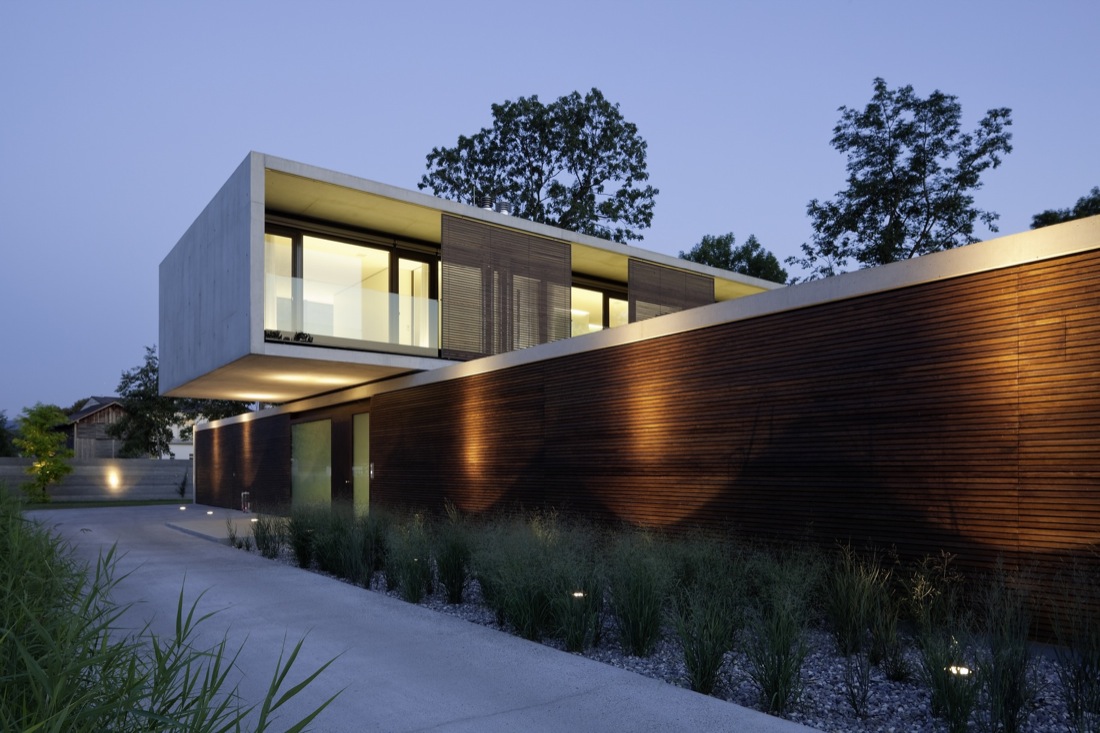
The LK House was completed in 2009 by the Bregenz based studio Dietrich Untertrifaller Architects. This wonderful contemporary home is made up of two cubes, one on top of the other. The cubes were constructed using ‘heavy’ exposed concrete, the facades consist of glass sliding doors and dark wood cladding. The LK House is located…
Tiny House on Wheels: hOMe by Andrew and Gabriella Morrison
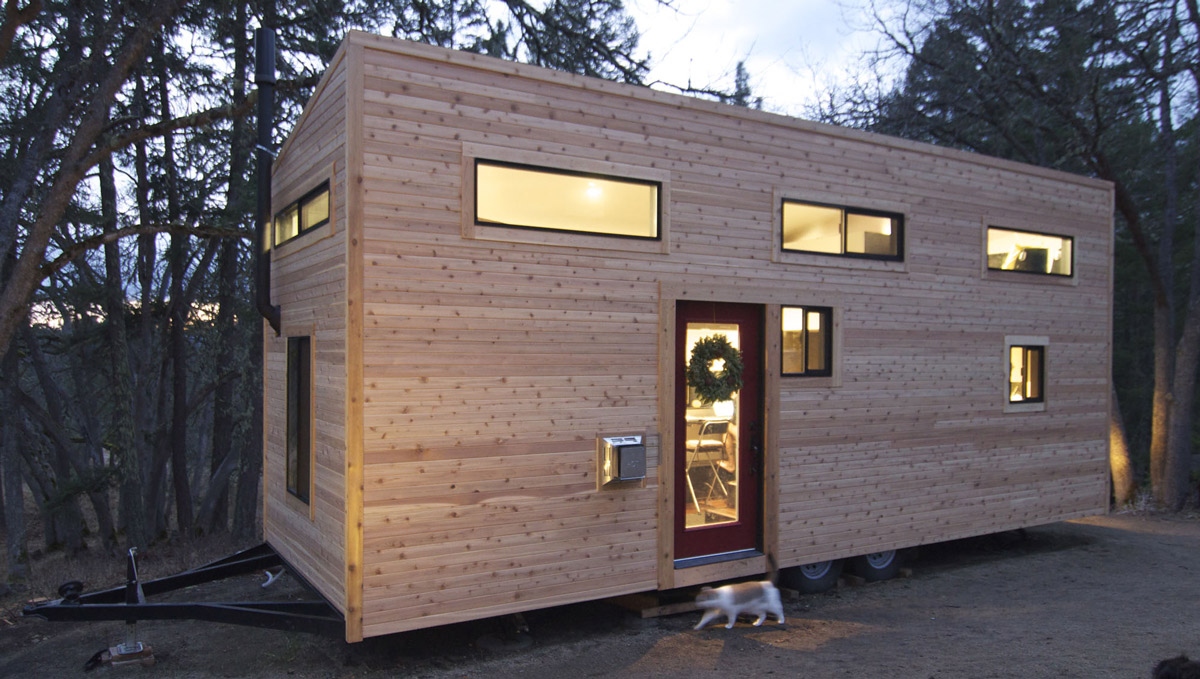
The hOMe project has recently been completed by Andrew and Gabriella Morrison. The project included the design and build of a 221 square foot, mini house on wheels. The home features a living room with gas fireplace, dining area, fully equipped kitchen and shower room on the first floor. Stairs lead to a bedroom at…
Luxury Ski Chalet in Courchevel 1850, France
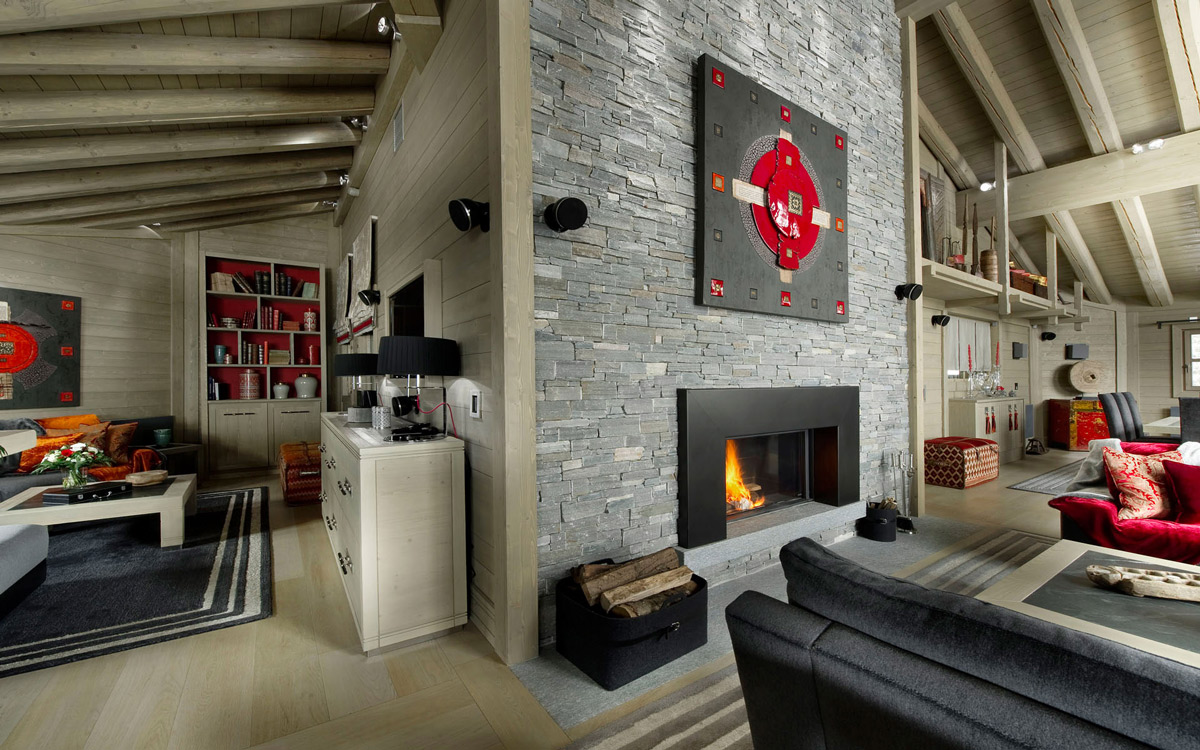
Chalet Baltoro is a beautifully designed, opulent ski chalet nestled on the side of the Cospillot run in the picturesque resort of Courchevel 1850. This 6,135 square foot, ski-in-ski-out chalet includes an indoor pool and spa, five bedrooms and sleeps up to ten guests. Chalet Baltoro is one of five chalets operated by the five…
Elegant Modern Home in Golden Beach, Florida
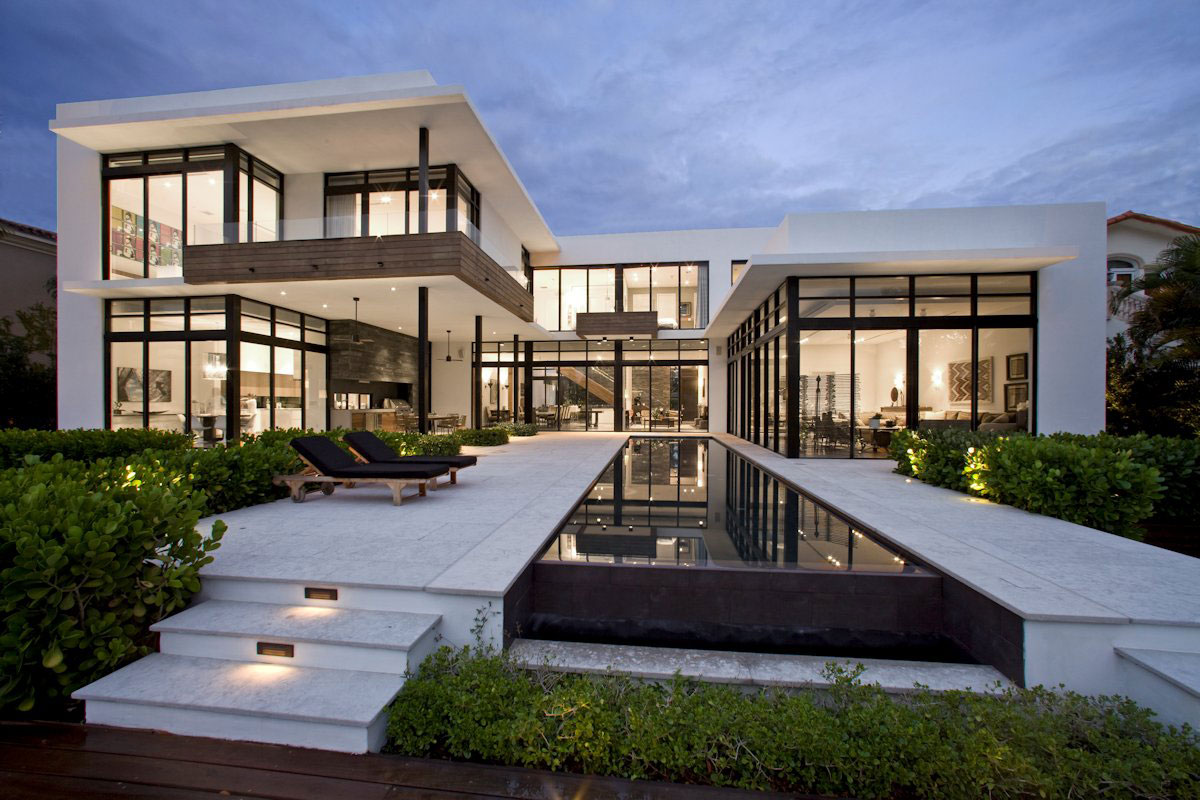
The Franco Residence was completed in 2010 by the Miami based studio KZ Architecture. This 8,085 square foot, two-storey contemporary home was designed for a family of six. The Franco Residence is located in in Golden Beach, Florida, USA. Franco Residence in Golden Beach, Florida, details by KZ Architecture: “An expression of Modernism in the…
Revamped Interior in Beverly Hills, California
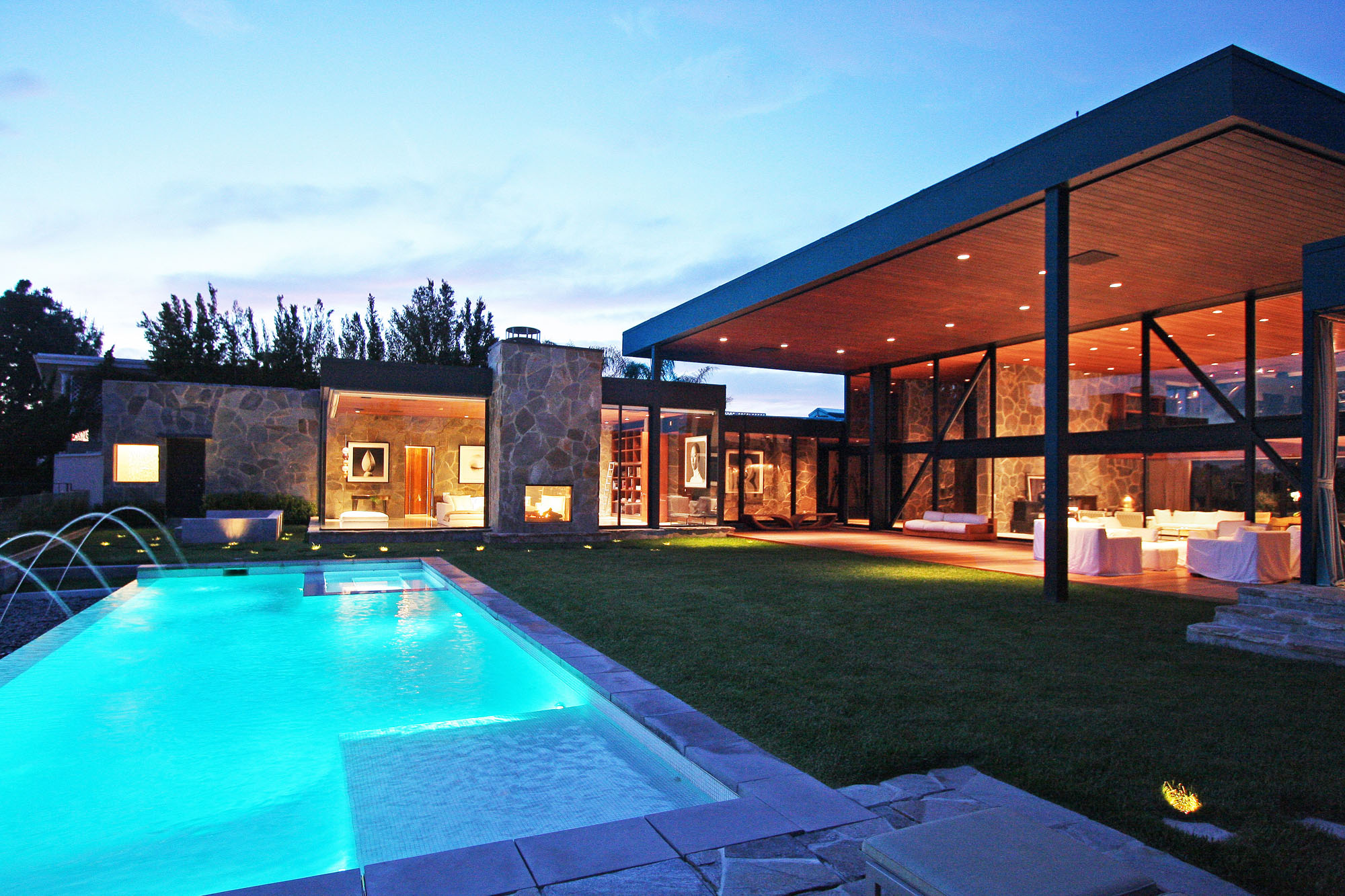
Beverly Hills Golden Age was completed in 2012 by the Los Angeles Based, Belgian interior designer Maxime Jacquet. This project included the renovation of a 1970’s house for an international business executive and his partner. The house was originally designed by architect Amir Farr. Beverly Hills Golden Age is located on an exclusive cul-de-sac in…


