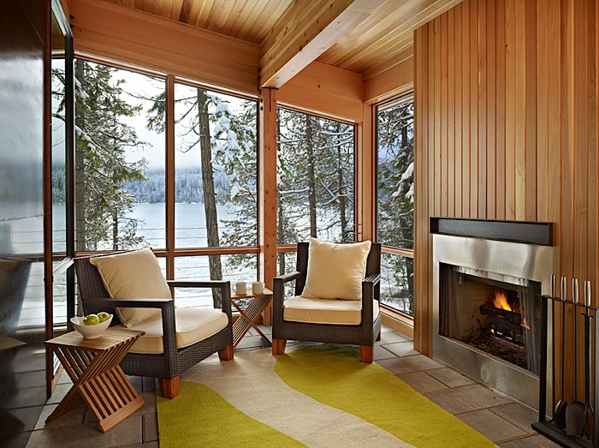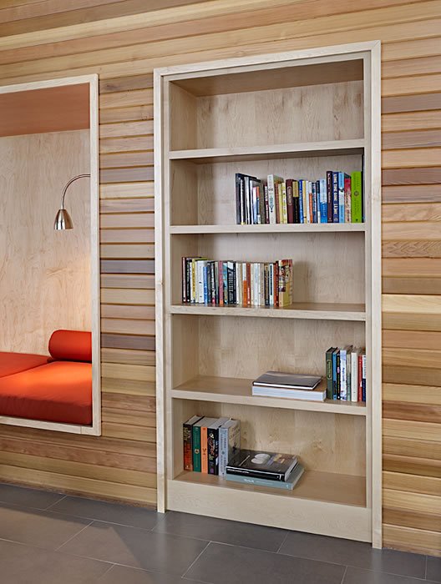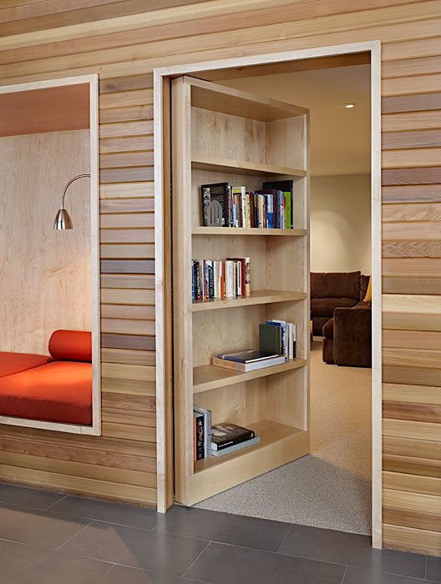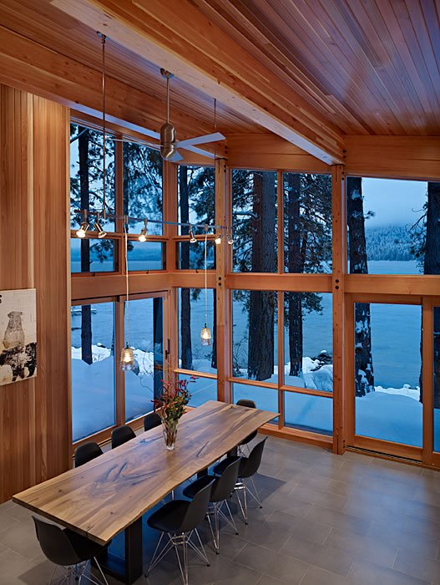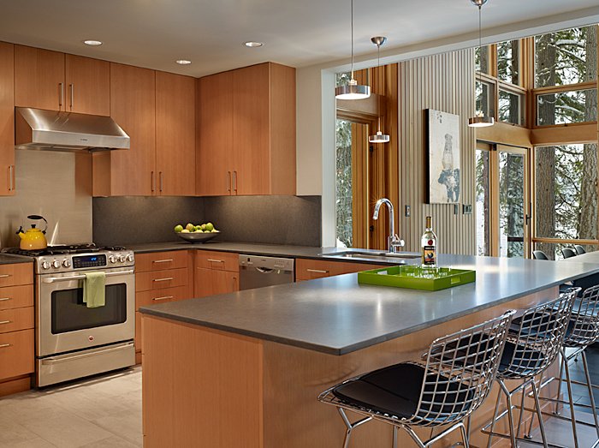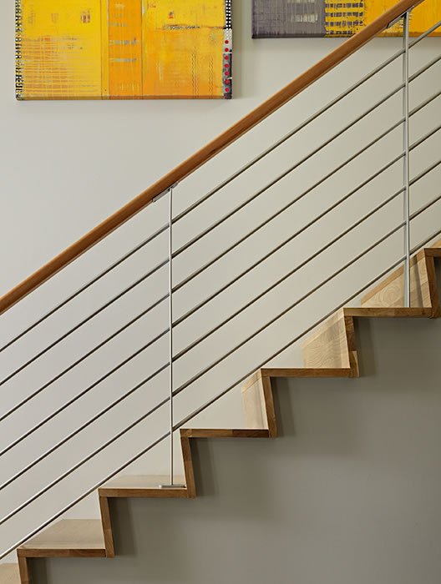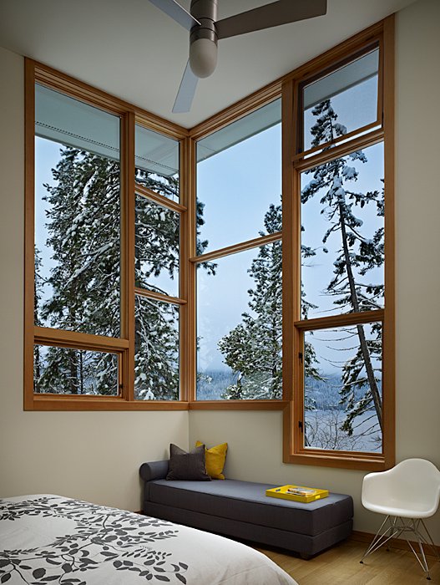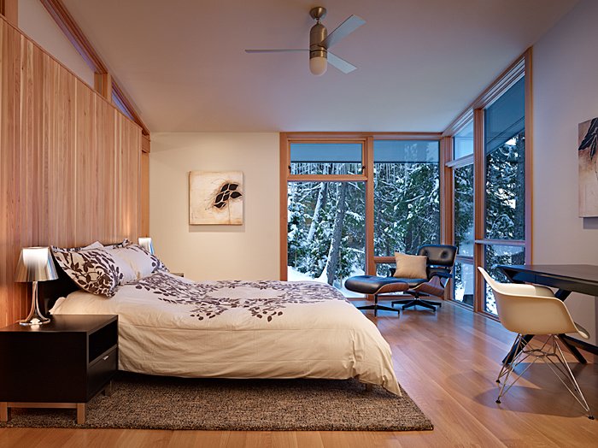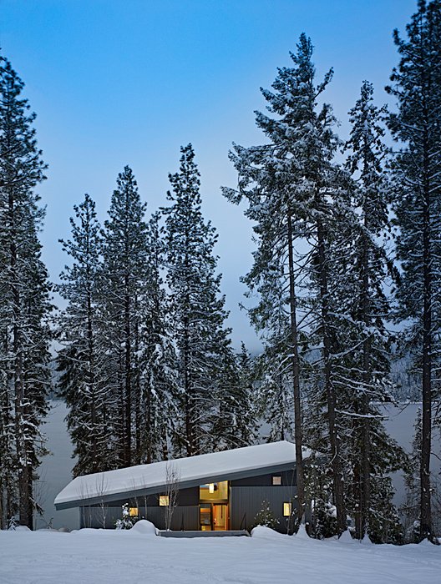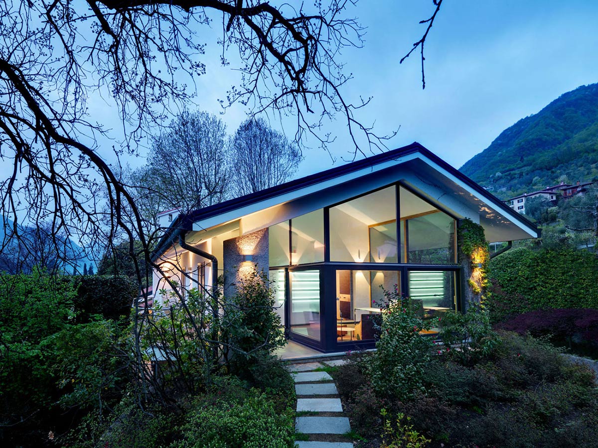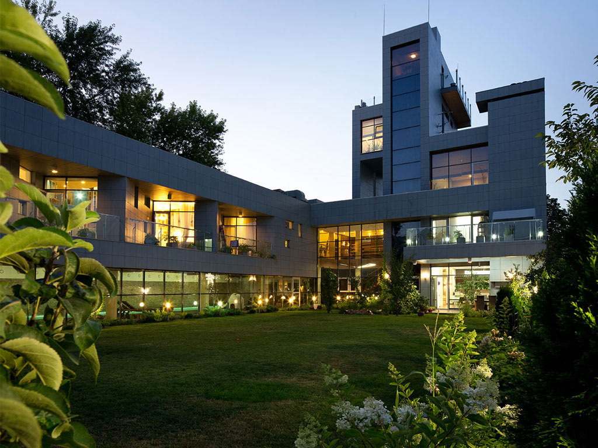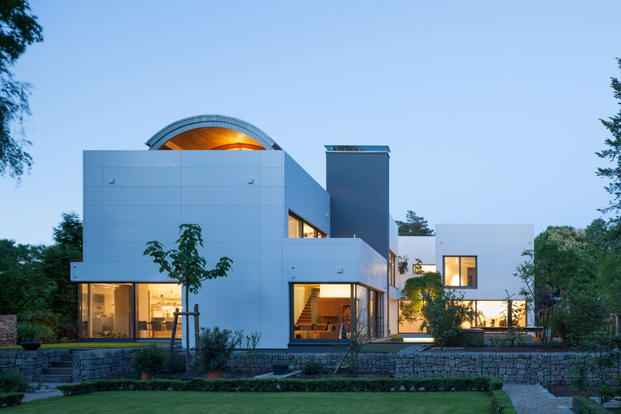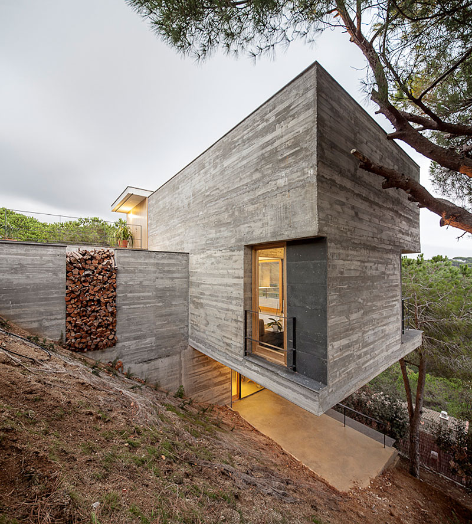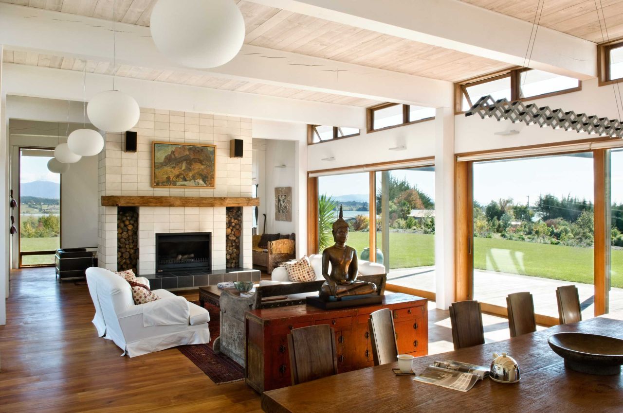Rustic Mountain Retreat on Lake Wenatchee in Washington State
The North Lake Wenatchee House was completed by the Seattle based studio DeForest Architects. The clients wanted a blend of rustic and modern, together with a cozy and sophisticated feel. They had previously spent many summers on the lake and found the perfect spot to build. The cabin includes a secret room, with a doorway that doubles as shelving.
The North Lake Wenatchee House is located on Lake Wenatchee in Washington State, USA.
The North Lake Wenatchee House by DeForest Architects:
Rustic. Modern. Cozy. Sophisticated. This mountain retreat designed by DeForest Architects was designed to bridge two worlds with natural ease.
The owners spent many seasons on Lake Wenatchee in the Cascade Mountains before finding the perfect spot to build. They came to DeForest with enthusiasm for the design process and a vision of a house that blended seamlessly with the site. Some key themes include:
* A secret room, sleeping porch and built-in alcoves make this cabin cozy for two and comfortable for a crowd.
* A natural mix: combining the warmth of wood with low maintenance tile, stone, and composites.
* A tale of two masters: clever ideas to accommodate a range of friends and families. sleeping loft, flex bath.
* Designing for four seasons: low-maintenance materials, overhangs to shed snow and create summer shade, indoor-outdoor spaces.
Comments




