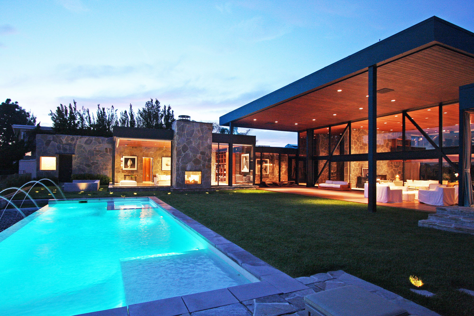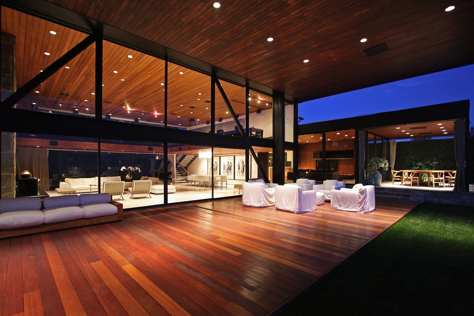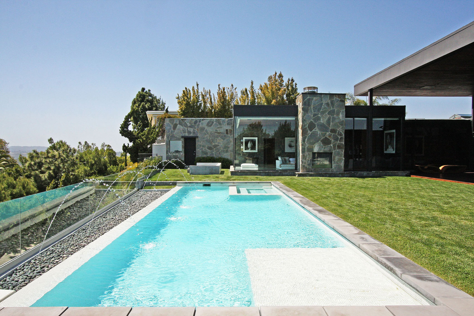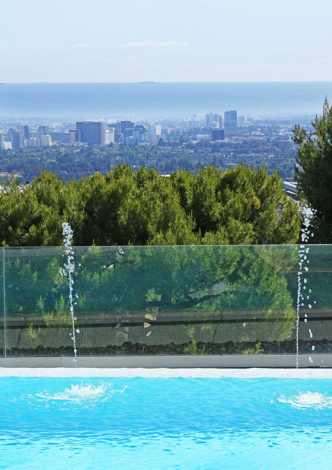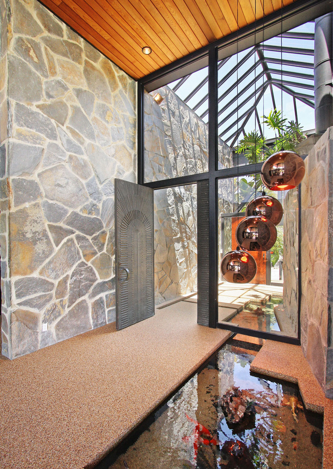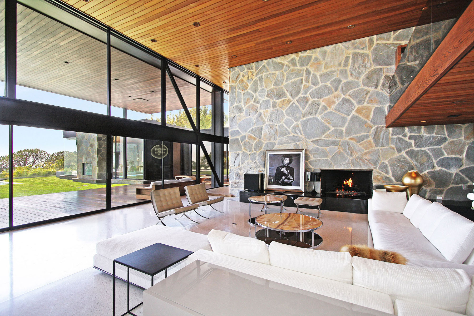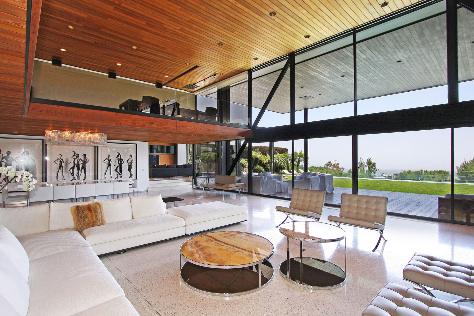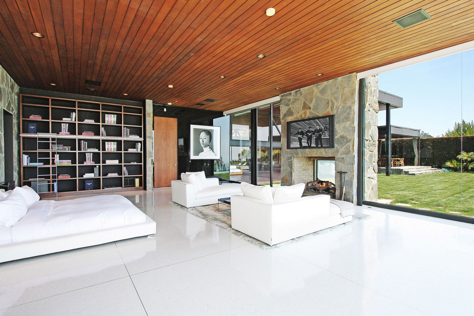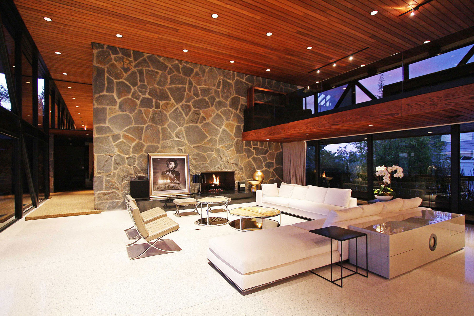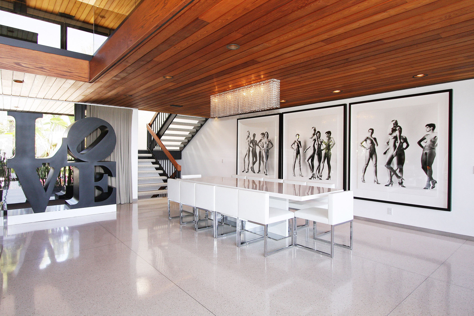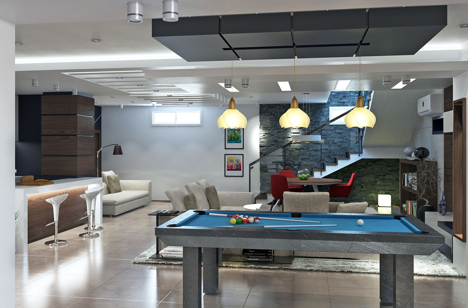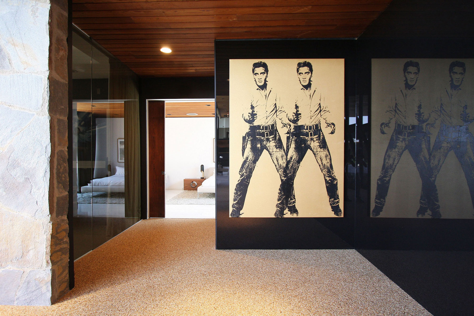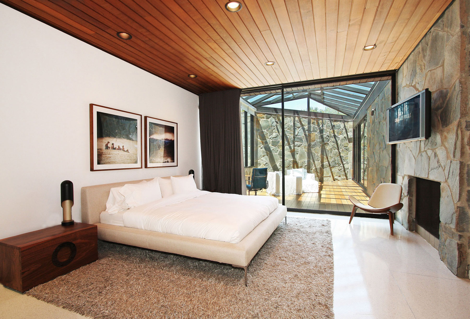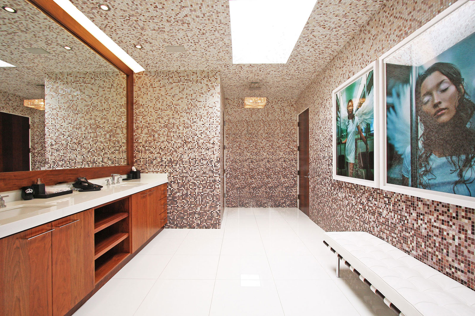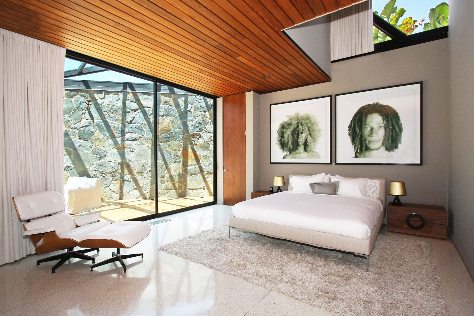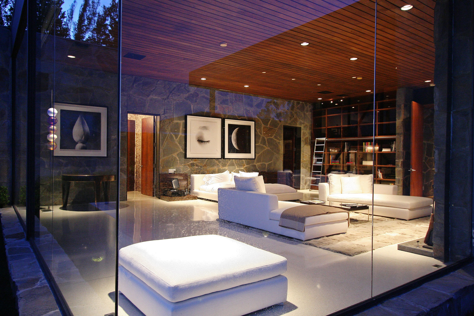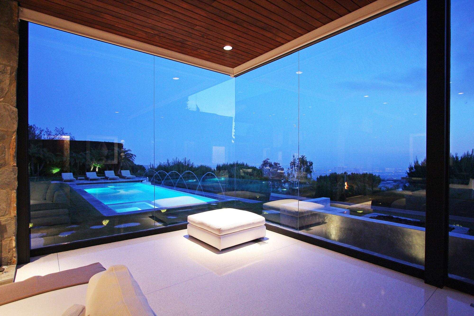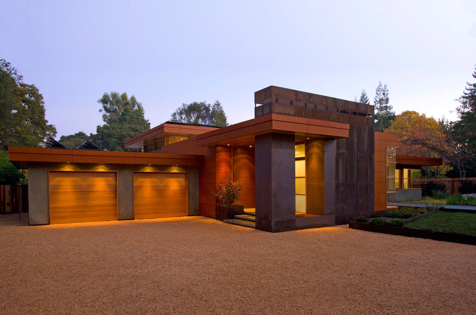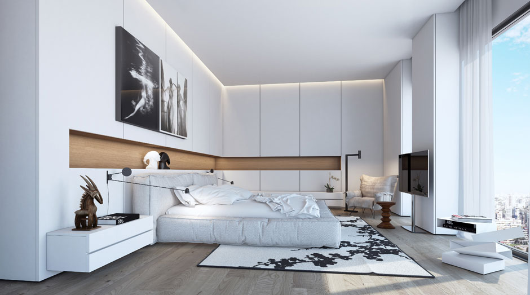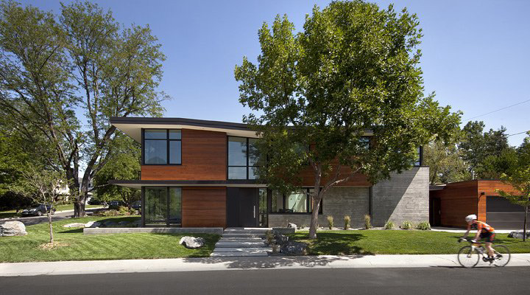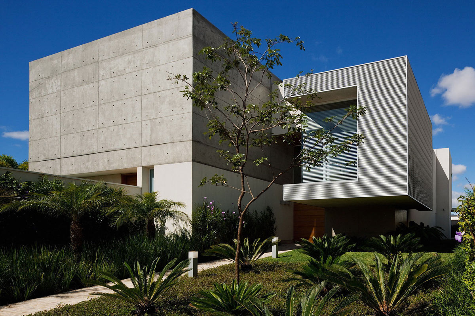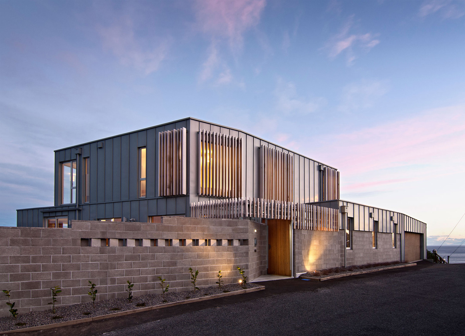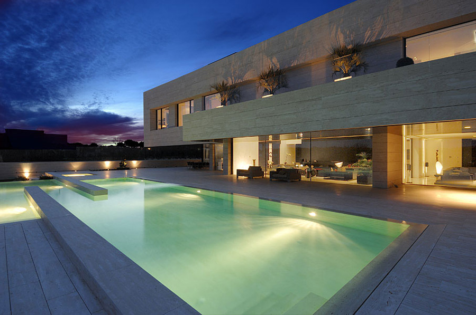Revamped Interior in Beverly Hills, California
Beverly Hills Golden Age was completed in 2012 by the Los Angeles Based, Belgian interior designer Maxime Jacquet. This project included the renovation of a 1970’s house for an international business executive and his partner. The house was originally designed by architect Amir Farr.
Beverly Hills Golden Age is located on an exclusive cul-de-sac in Trousdale Estates, a neighborhood in Beverly Hills, California, USA.
Beverly Hills Golden Age by Maxime Jacquet:
“Nesting on top of the mountains in Beverly Hills you will discover an architectural gem that is the Clinton Residence. With amazing panoramic views of Downtown Los Angeles to the east and the Pacific Ocean to the west sits the California dream home.
Designed in 1973 by architect Amir Farr, the 8,032 square foot home provides the perfect living situation to be in the middle of the city, yet living among a very natural environment. A spectacular the house speaks to nature with an all earth tone color palette.
Every piece is important and focused on with great detail. The three most important materials used are wood, glass and stone which appear as a ribbon throughout the house to connect each element and room.
First impressions are crucial and this one will take your breath away. Surprising is the scale at first sight as you stand on the pebble stone coated floor and gaze into the grand living room. This was done intentionally to capture the 70’s concept of open house and achieve a movable space.
You realize also that the terrazzo outside with the stone and antique inside gives you sense of connection between interior and exterior. This property was made to be a true entertainment atmosphere.
Perfect sky high ceilings are ideal for the passionate collector to display huge pieces of artwork. The interior does not detach itself from the architecture but everything from furniture to light fixtures respects the architecture. We tried to keep finishes and fixtures from the original design because it’s so unique to have a house from this period still intact. Most existing material was in good condition to keep and any material if need was refined to reuse it to conserve the environment.
Since the environment and naturalism was so important in such a home we did not want to over modernize the style so that it could not feel comfortable. It was important to the owner to combine size and expansion with a house that your family can live. For material it was seen best not use cold fabric’s such as leather. To keep that California feel to the touch, we used cotton a more delicate and down fabric. The house itself was always vintage, we gracefully put a designers update on the mood.
Bedrooms are similar in décor to maintain a very clean resort experience with all white linen. From one room to the next the eye flows very easy as your line of sight passes through floor to ceiling doors.
This house is made into a home with a perfect balance between tradition and modernity, luxury and rigor, and fashion and comfort.”
Comments


