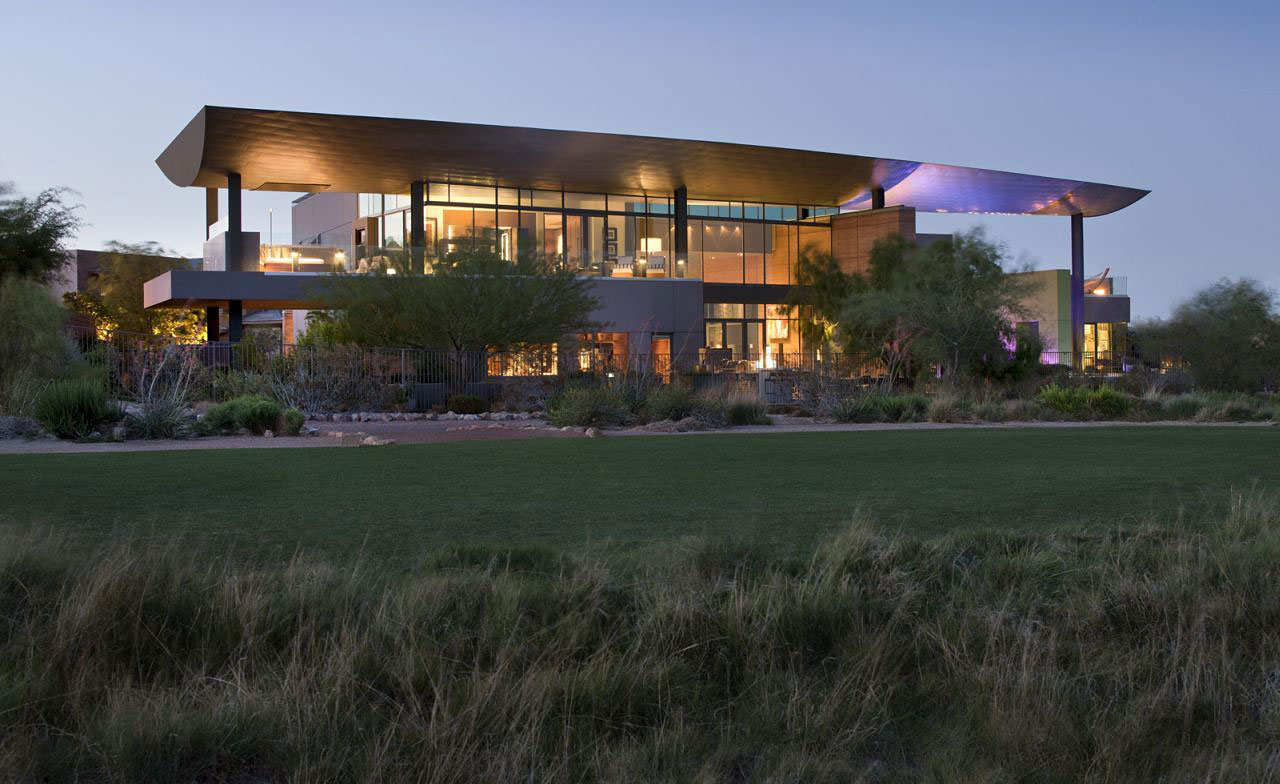Living Room
Modern Hillside Home in Janda Baik, Malaysia
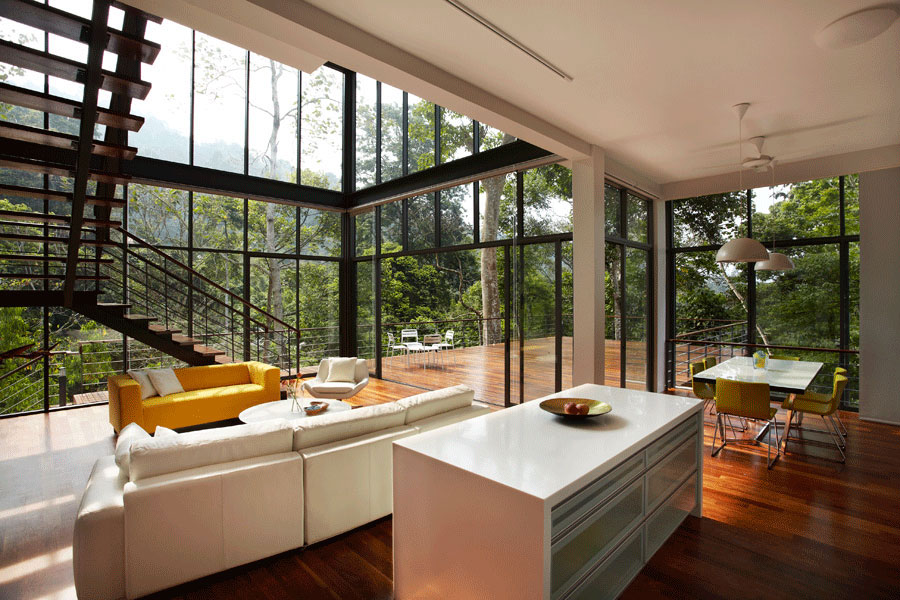
The Deck House was completed by the Kuala Lumpur based studio Choo Gim Wah Architect. This wonderful minimalist contemporary home is set in a stunning forest location, the home is perched on a steep hill overlooking the dense tree-line. The main structure is built with a combination of glass and metal, the terrace and inside areas…
Warehouse Conversion in Fitzroy North, Australia
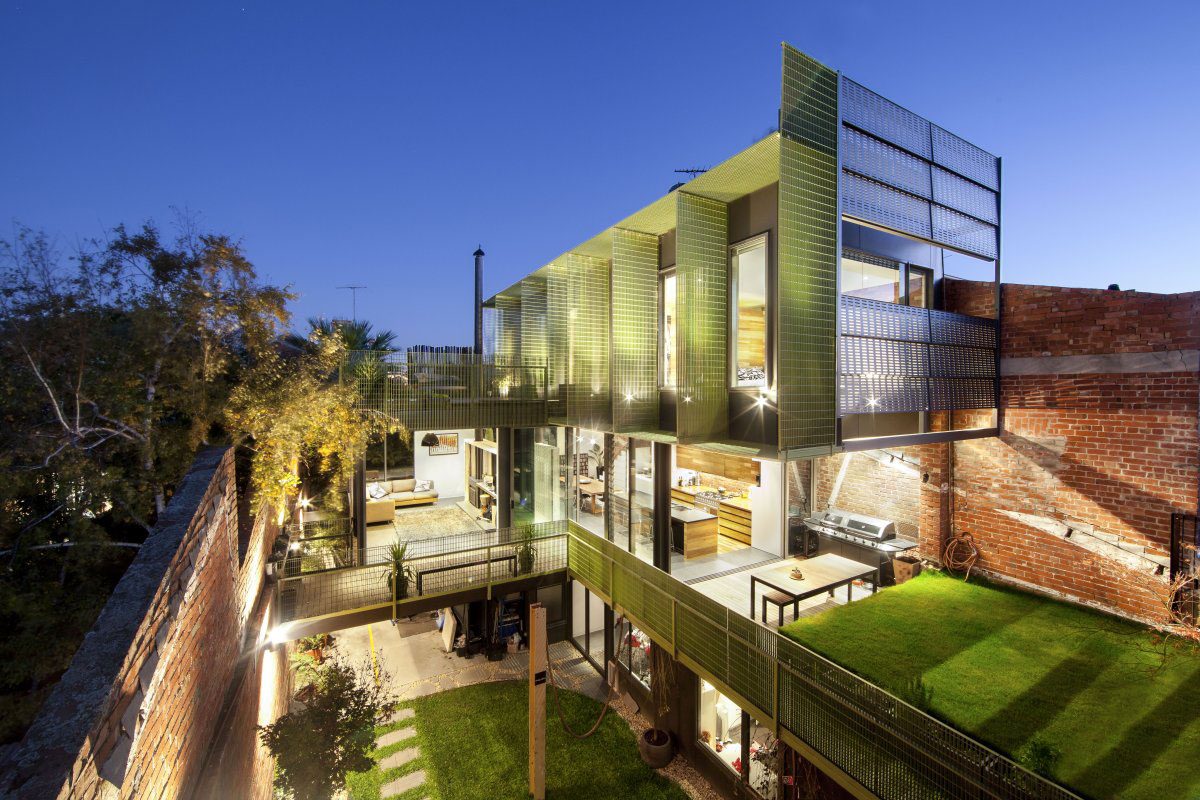
Fitzroy based Splinter Society Architecture has completed The House in a Warehouse. This project included the renovation of an abandoned warehouse, transforming it into a wonderful modern residence, located in Fitzroy North, Melbourne, Australia.
Stylish Interior in Miami, Florida
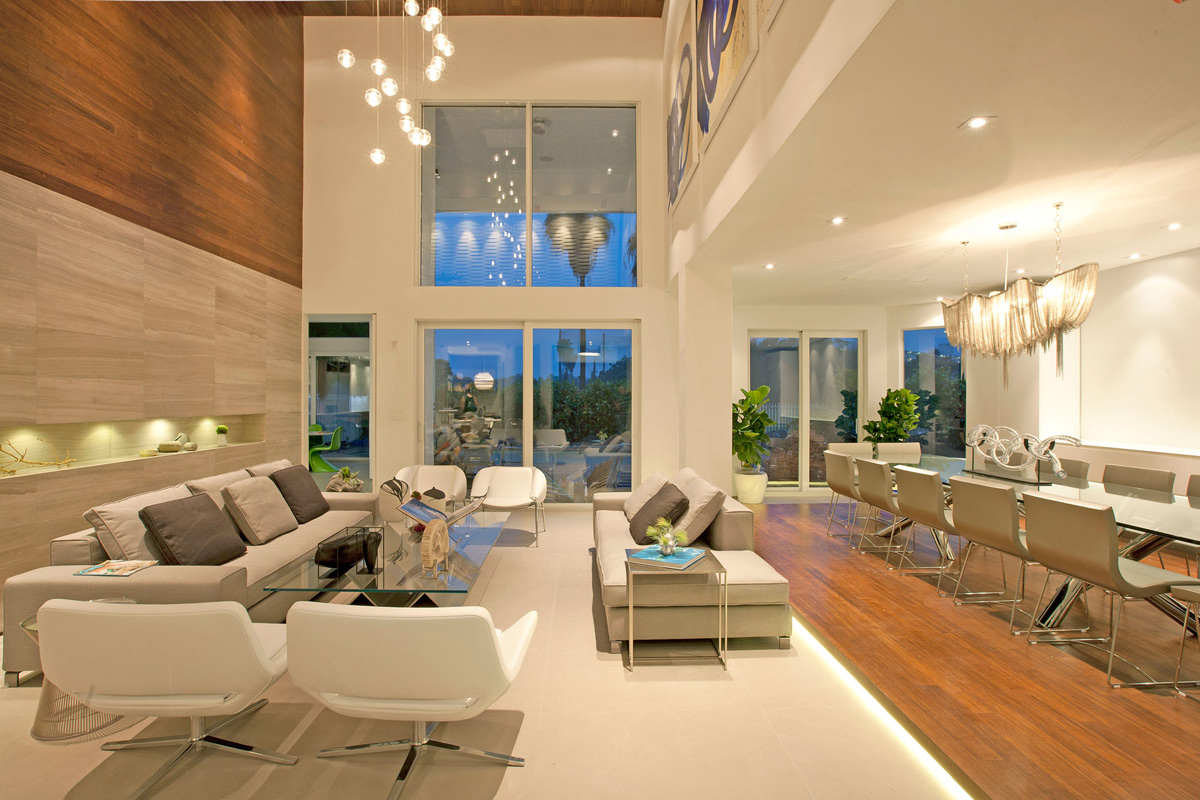
The Miami Modern Home was designed by the Miami based studio DKOR Interiors. This project included the interior design of a contemporary home located in Miami, Florida, USA.
Oceanfront Home on Long Island, New York
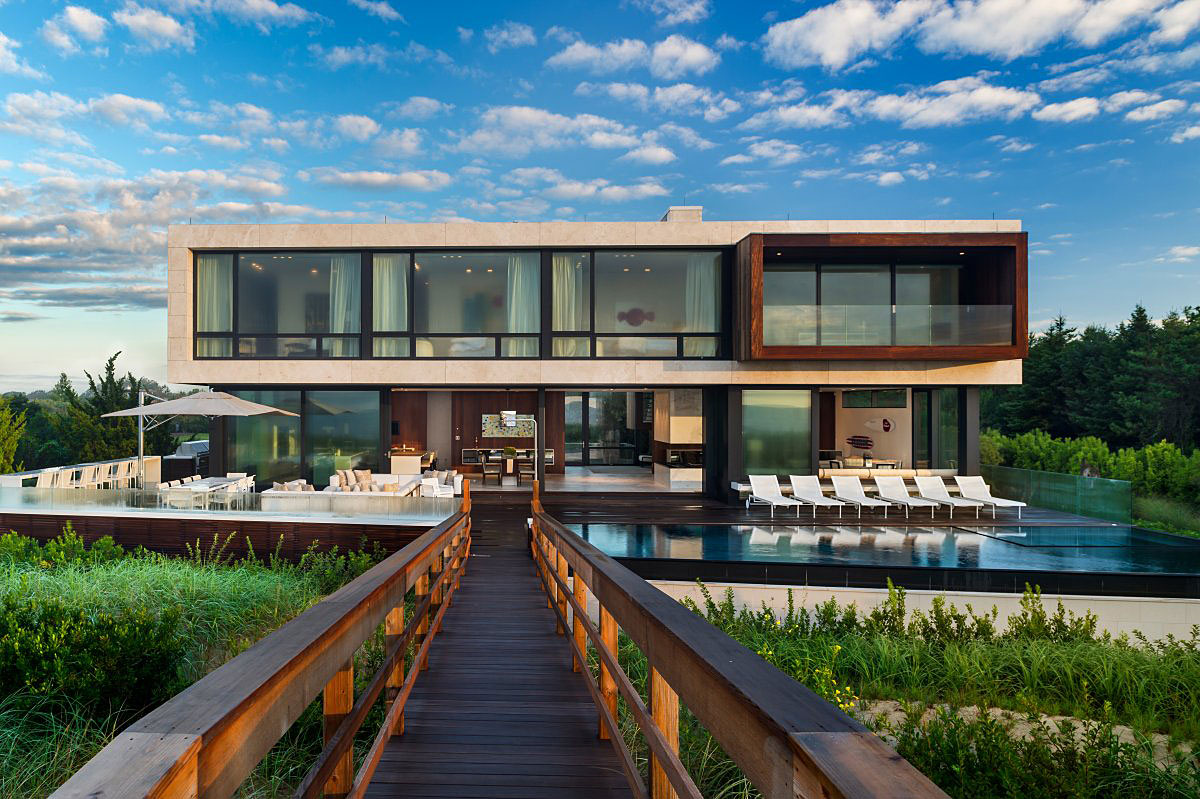
Daniel’s Lane Residence was completed by the New York based studio Blaze Makoid Architecture. This stunning home has been designed for a farther and three children, inspired by the iconic architect Norman Jaffe’s Perlbinder House (1970). Large glass sliding panels maximise the ocean views and allows easy access to the fabulous pool and outdoor living…
Remodel and Addition in Orange County, California
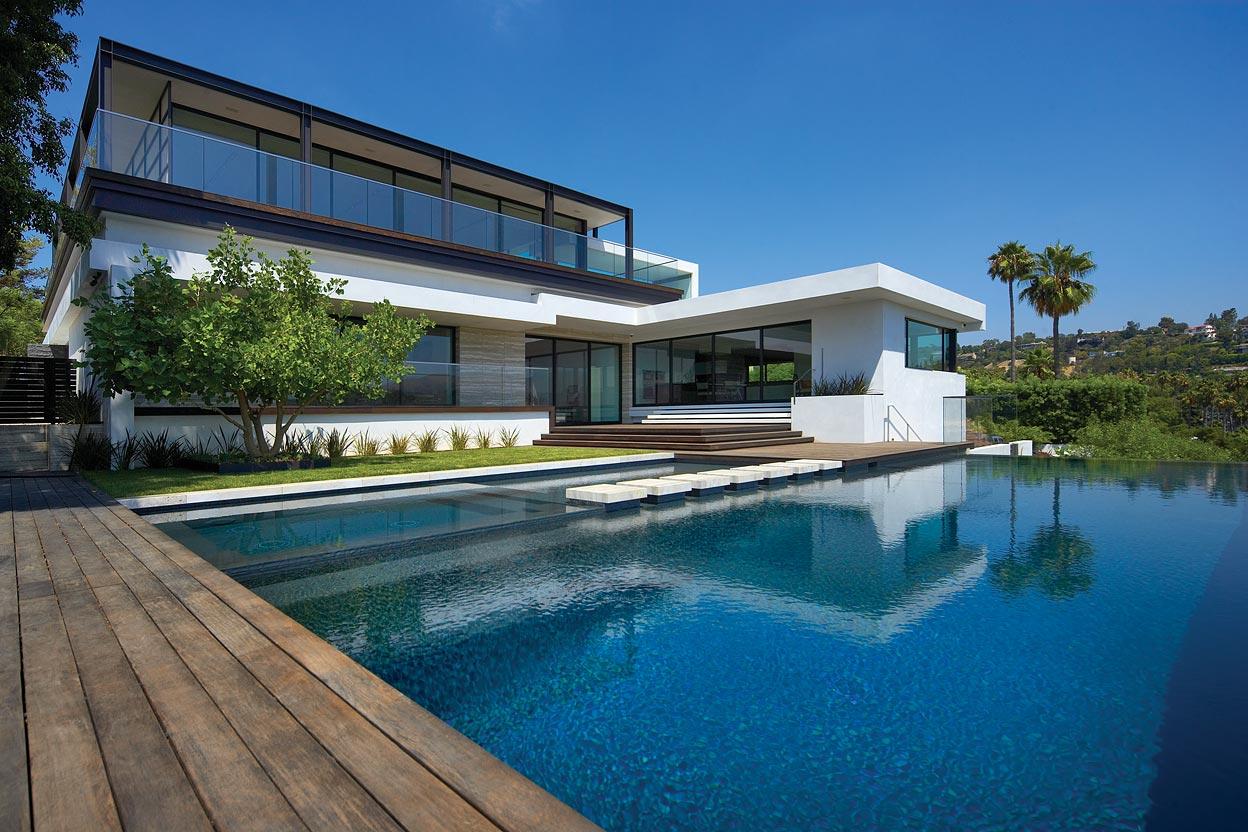
Liane Lane was completed by the Laguna Beach based studio Horst Architects. This project included the remodelling and addition to an existing mid-century residence, built in the 1960’s. The resulting 6,000 square foot contemporary home exudes cleanness and simplicity. This house is located in Orange County, California, USA. Liane Lane in Orange County, California, details…
Barn Conversion in Broughshane, Northern Ireland
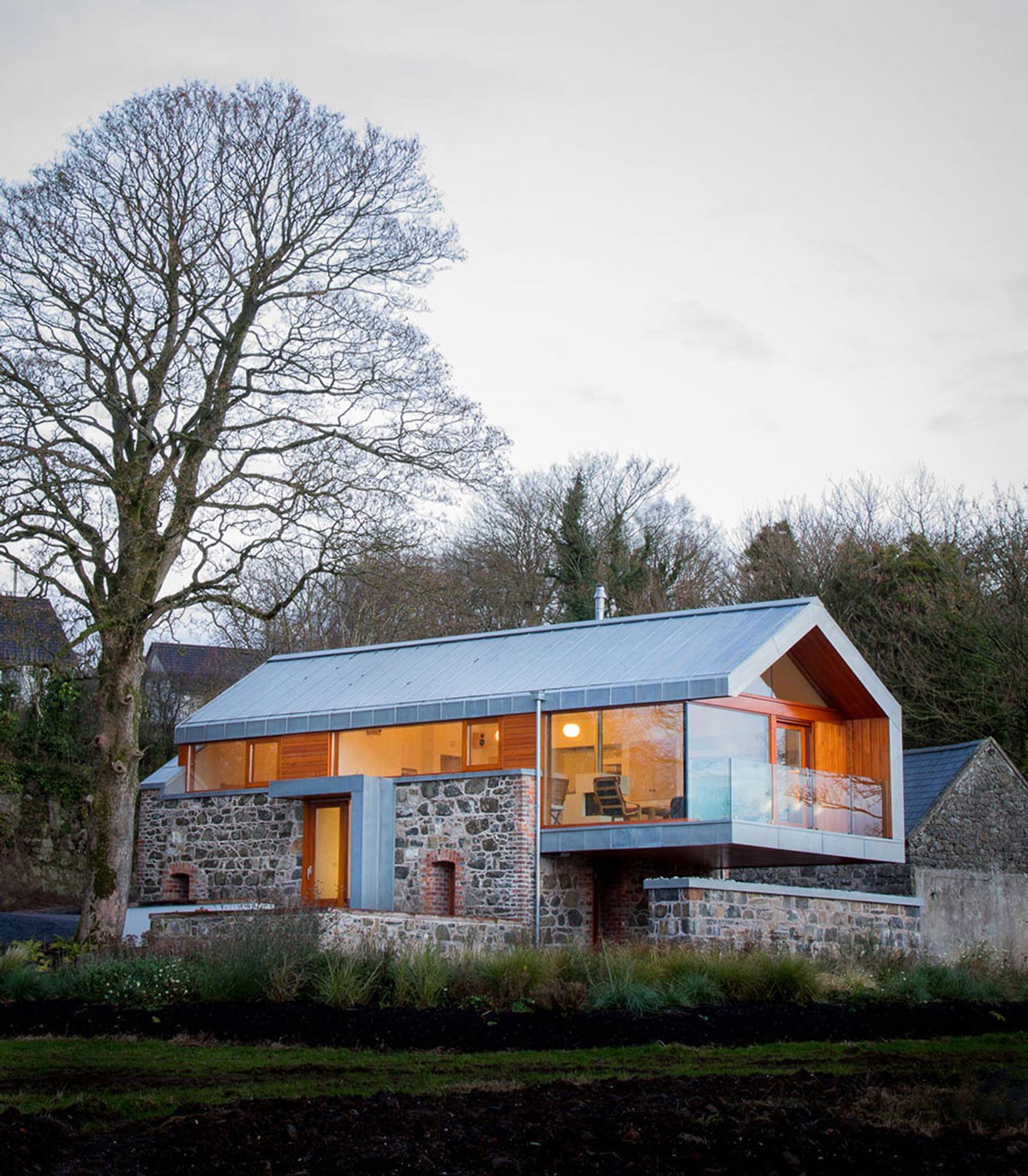
Loughloughan Barn was completed in 2011 by the Kilrea based studio McGarry-Moon Architects. This project included the renovation and addition to an old stone barn, much of the old stone structure was preserved. The living space cantilevers out from the original building, beautifully depicting the fusing of old and new. This wonderful barn conversion is…
Contemporary Home in Valencia, Spain
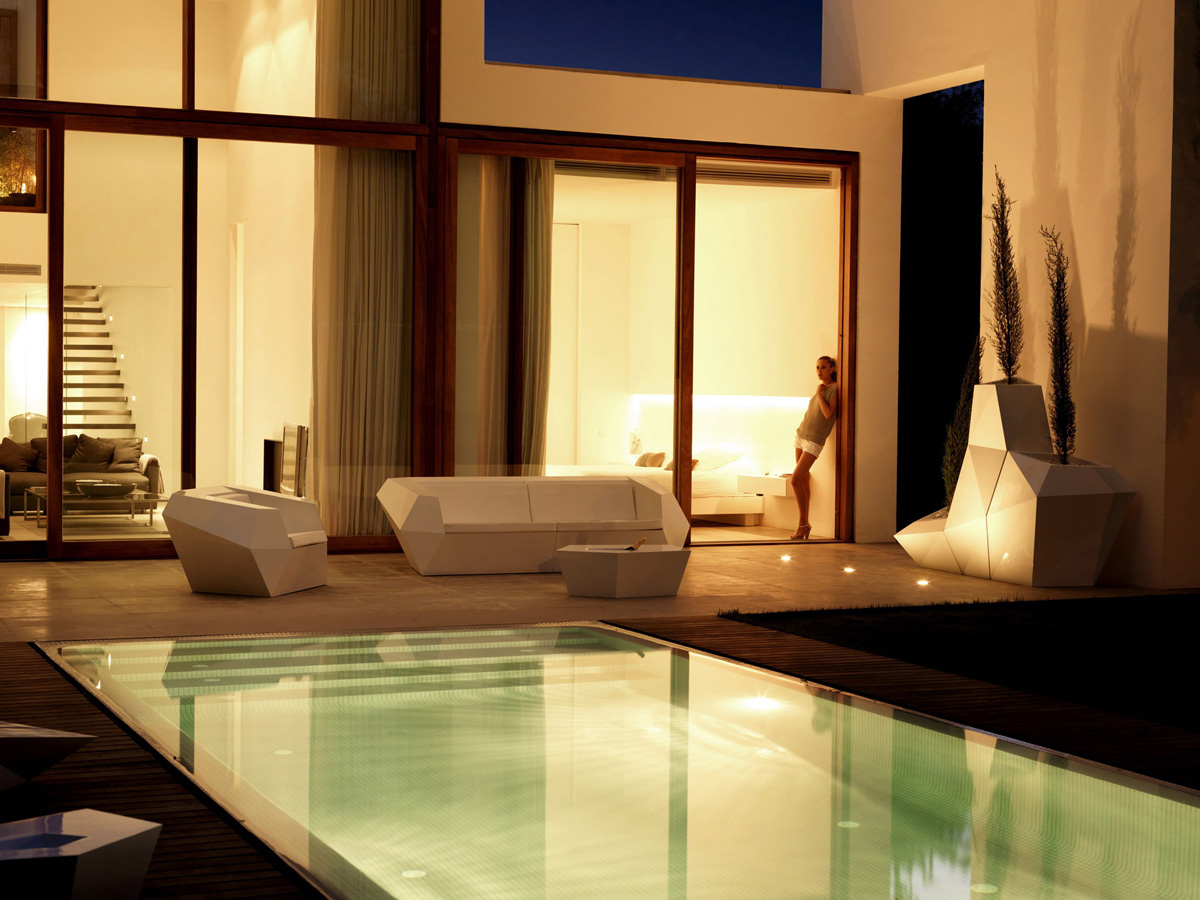
The House in Rocafort was completed by the Valencia based firm Ramon Esteve Studio. This modern minimalist home is located in a residential area of Valencia, Spain. House in Rocafort, details by Ramon Esteve Studio: “The beginning condition for this house is born from the trapezoidal shape of the plot, located in a residential area.…
Beautiful Seaside Home in Clifton Beach, Cape Town
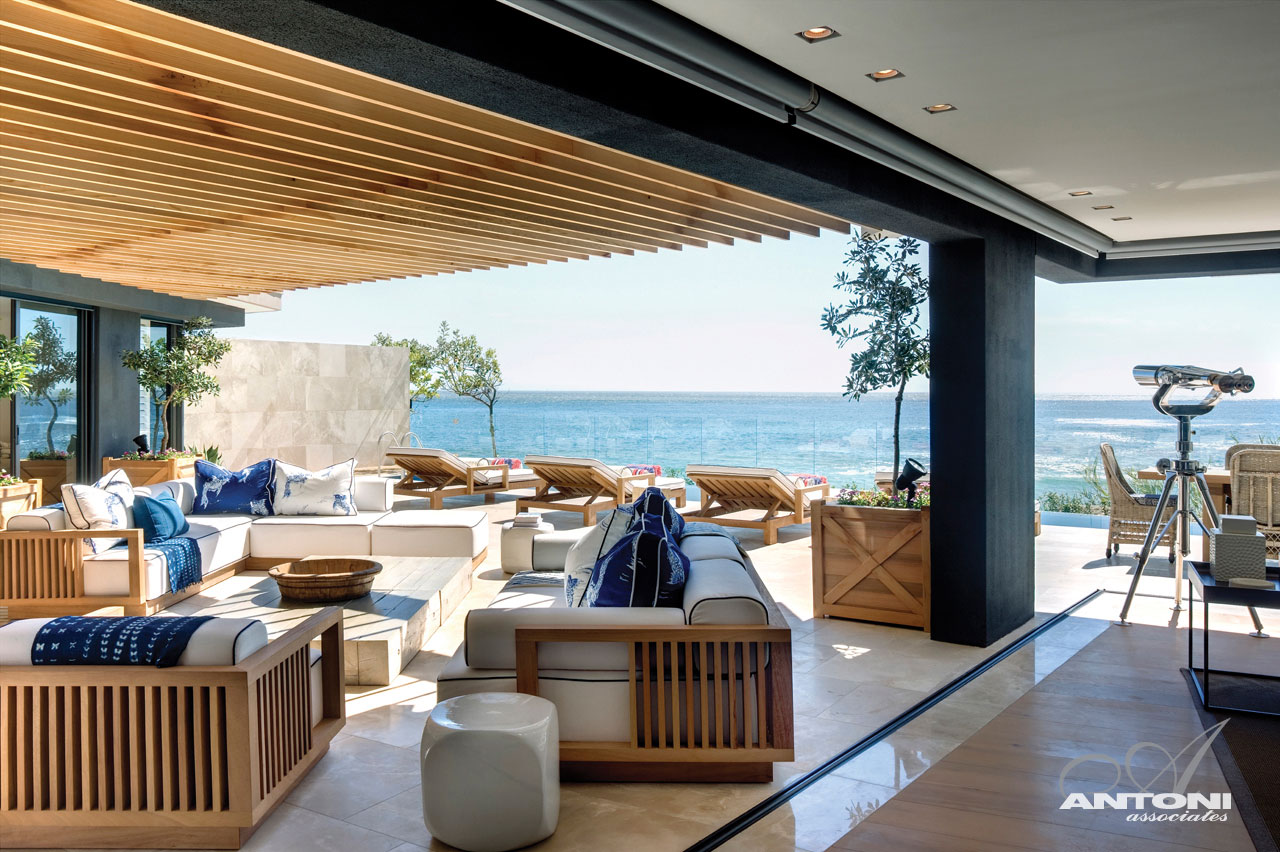
Clifton Beach was completed by the Cape Town based studio Antoni Associates. This elegant modern home enjoys stunning sea views, located in Clifton Beach, a suburb of Cape Town, South Africa.
Stunning Outdoor Living Area: Bicton House in Perth, Australia
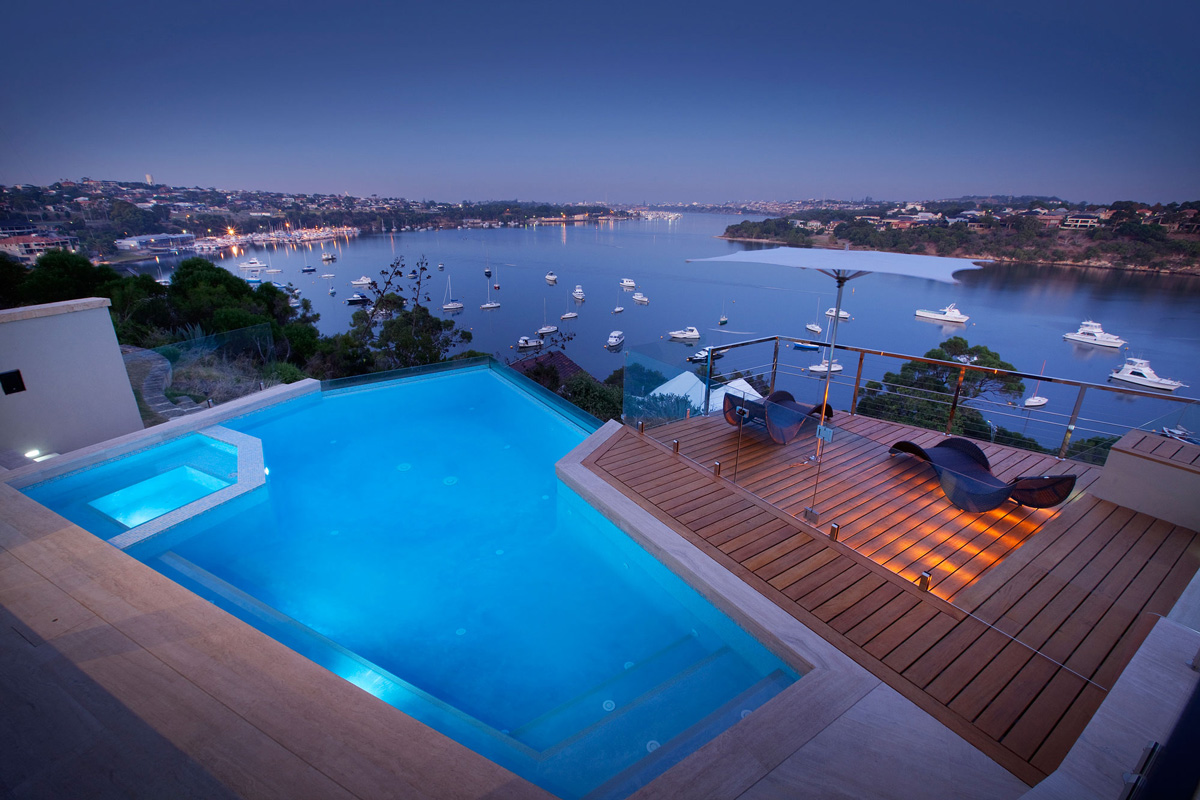
Ritz Exterior Design have completed the outdoor living space of Bicton House. The clients were building their dream home and wanted a unique outdoor space to compliment the house. The Swan River is the main focal point at the rear of the property, Ritz have maximised the views. They designed an alfresco dining space, outdoor kitchen,…


