Lighting
Black on White House in Wenzenbach, Germany by Fabi Architekten
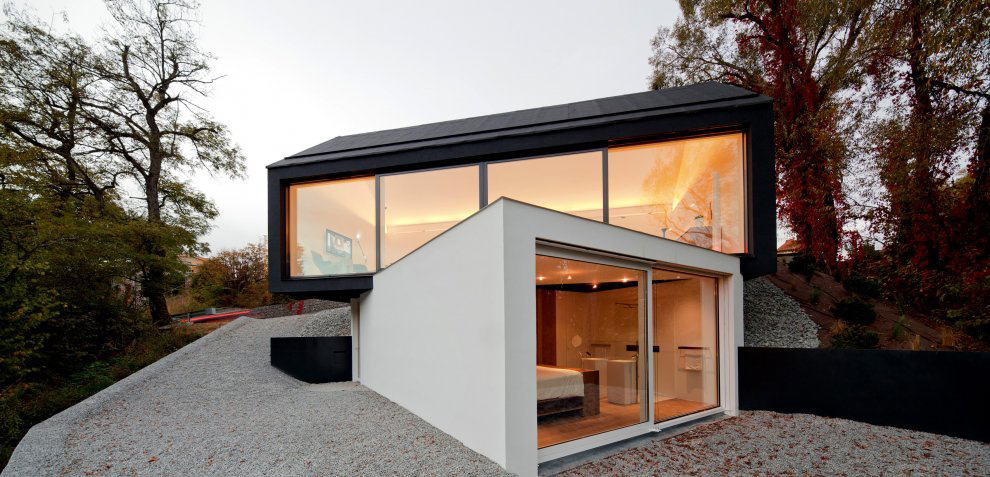
The Black on White House was completed in 2012 by the Regensburg based studio Fabi Architekten. This contemporary home consists of two volumes; a black structure, turned on a cantilevered white box. The Black on White House project is located in Wenzenbach, Germany. Black on White House in Wenzenbach, Germany by Fabi Architekten: “A house…
Poshvykinyh Architects House Near Moscow
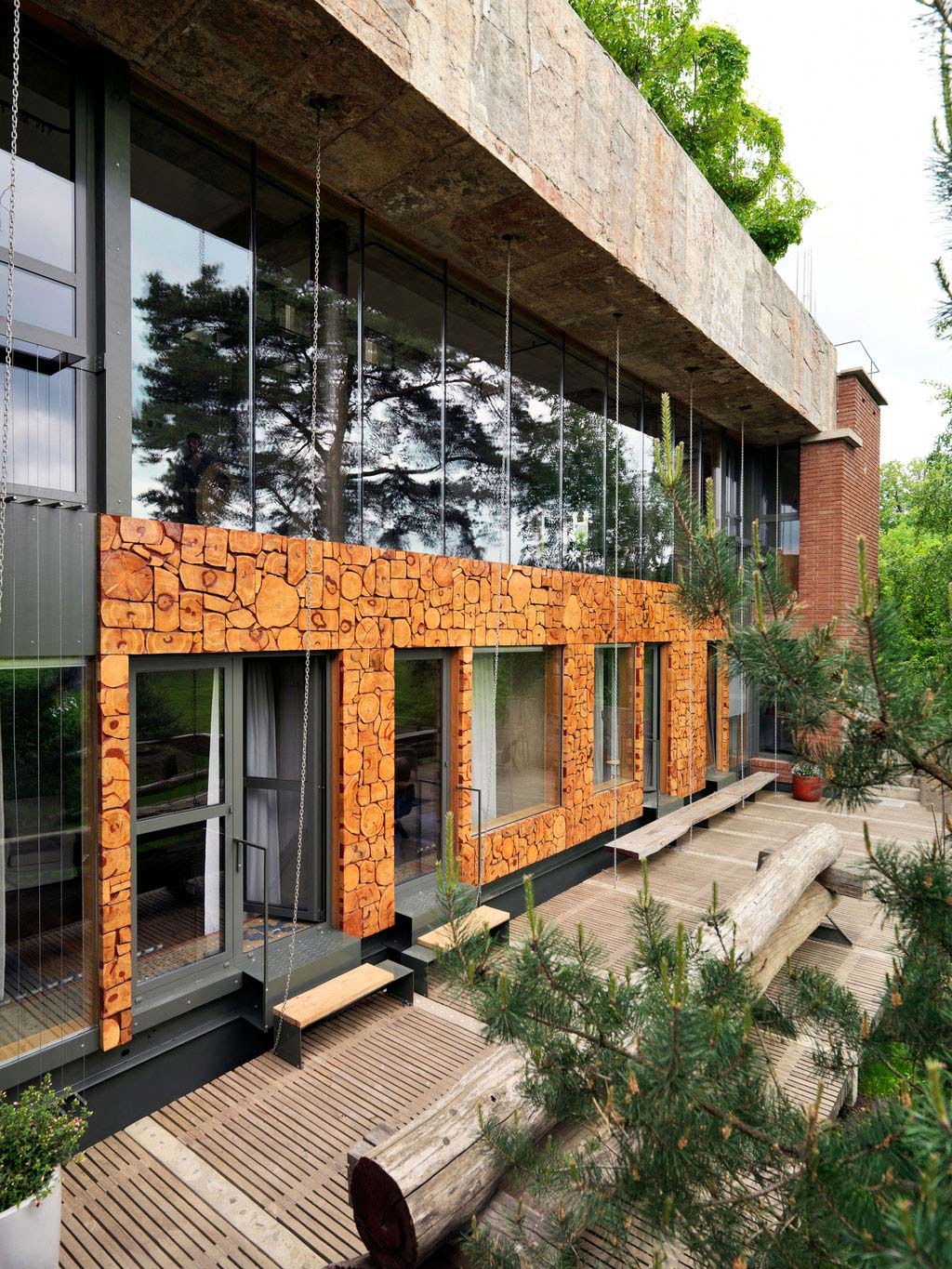
Architects Ellen and Stanislav Poshvykinyh of Poshvykinyh Architects designed and own this imposing contemporary home, located near Moscow, Russia. This rustic residence uses exposed concrete and stone together with glass and wood to create a dramatic and intriguing space.
Caterpillar House in Carmel, California by Feldman Architecture
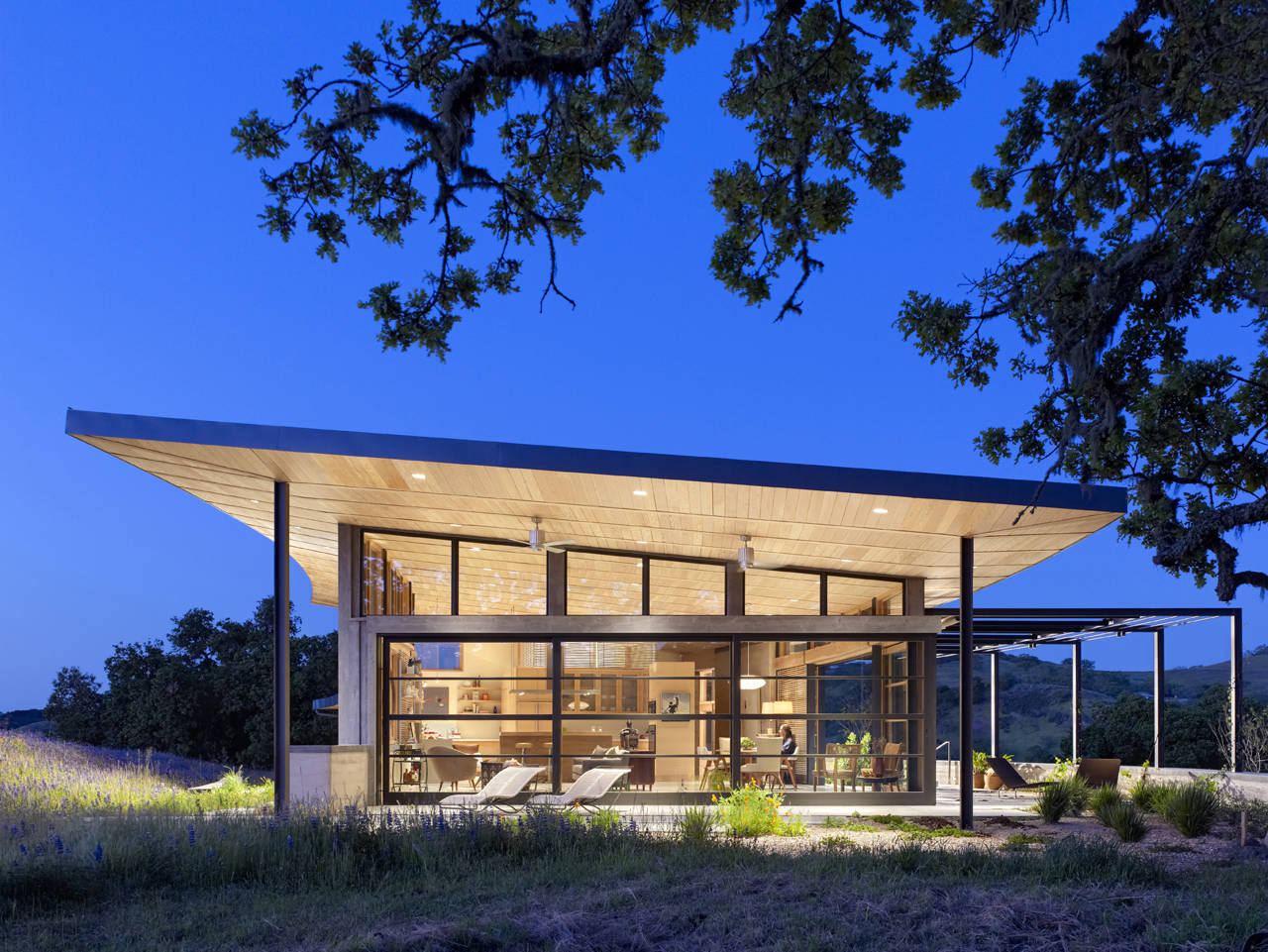
Caterpillar House was completed in January 2010 by the San Francisco based studio Feldman Architecture. This fine hillside residence is the first LEED Platinum Custom Home of the California Central Coast. The Caterpillar House implements sustainable elements and implements contemporary ranch ideals beautifully, with open plan living and a continuous connection between the indoor and outdoor…
House M in Meran, Italy by monovolume architecture + design

House M was completed in 2012 by the Bozen based studio monovolume architecture + design. This elegant contemporary home blends the interior and exterior seamlessly, the pool and outdoor living space look fabulous. House M is set in the center of Meran, in the beautiful area of Obermais, Italy. House M in Meran, Italy by monovolume…
Exceptional Ski Retreat, Chalet E in Courchevel 1850, France
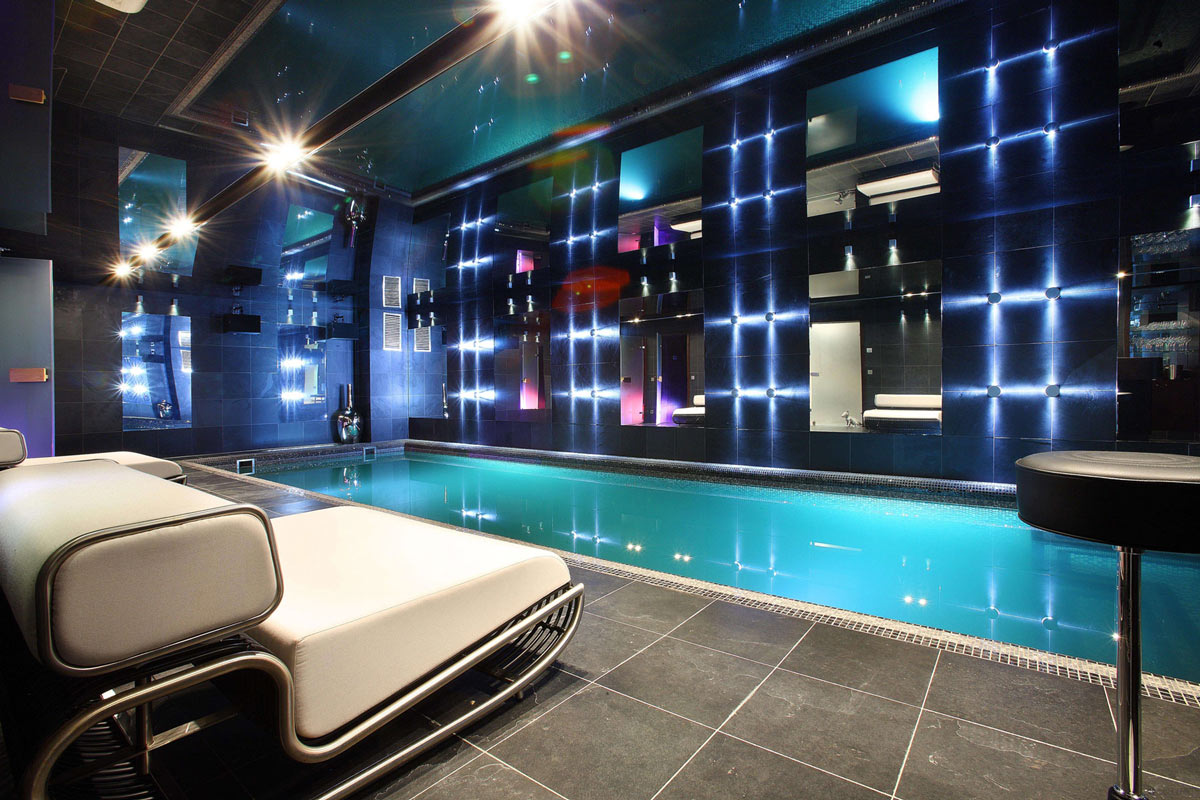
The stunning Chalet E is located in the magical town of Courchevel 1850, France. The chalet offers 5,920 square feet of living space, set over four levels with lift access, hosting up to ten guests with five bedrooms and five bathrooms. The pool area looks fantastic. Chalet E is a luxury ski-in-ski-out retreat, prices start at…
Poona House in Mumbai, India by Rajiv Saini
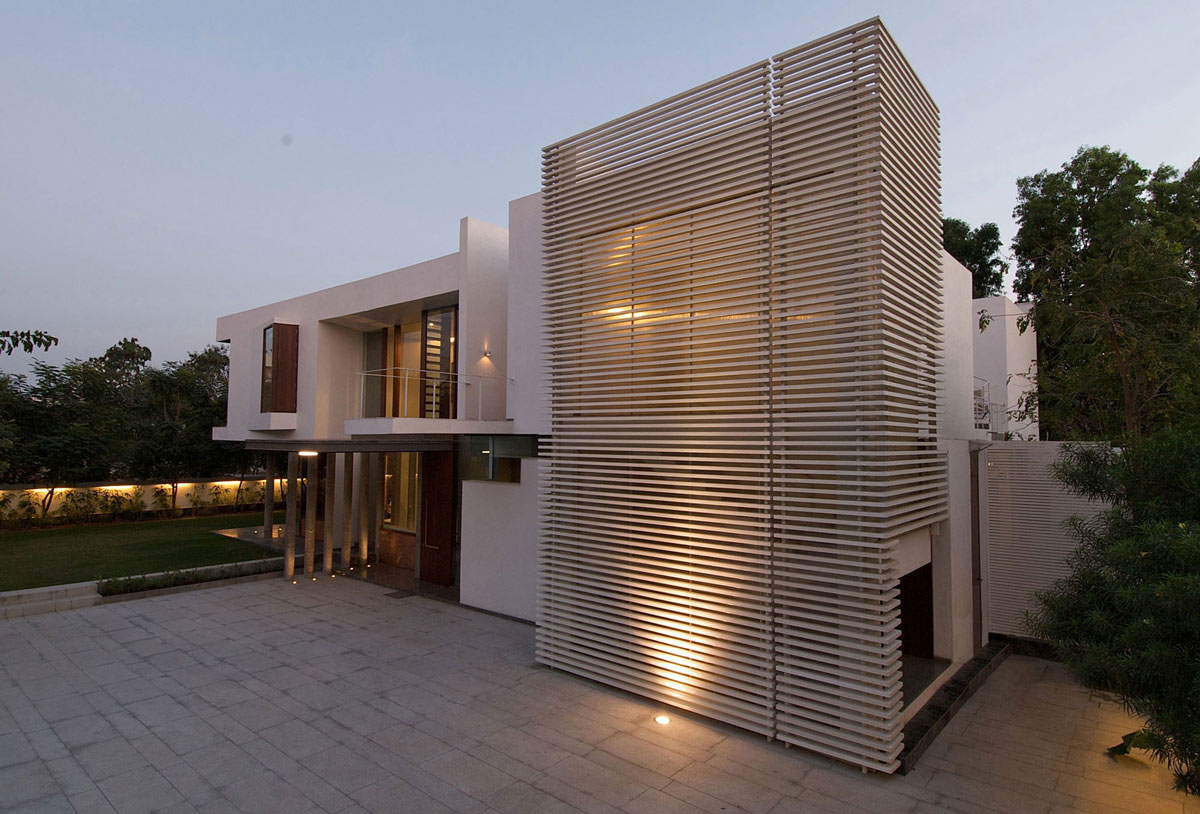
The Poona House was recently completed by Rajiv Saini. This elegant contemporary home is set on a corner plot in a green zone, offering the owners excellent privacy. Main elements include exposed concrete, glass, stone and wood. The Poona House is located in Mumbai, India. Poona House by Rajiv Saini: “We were approached for this…
Pender Harbour House in Pender Harbour, BC, Canada
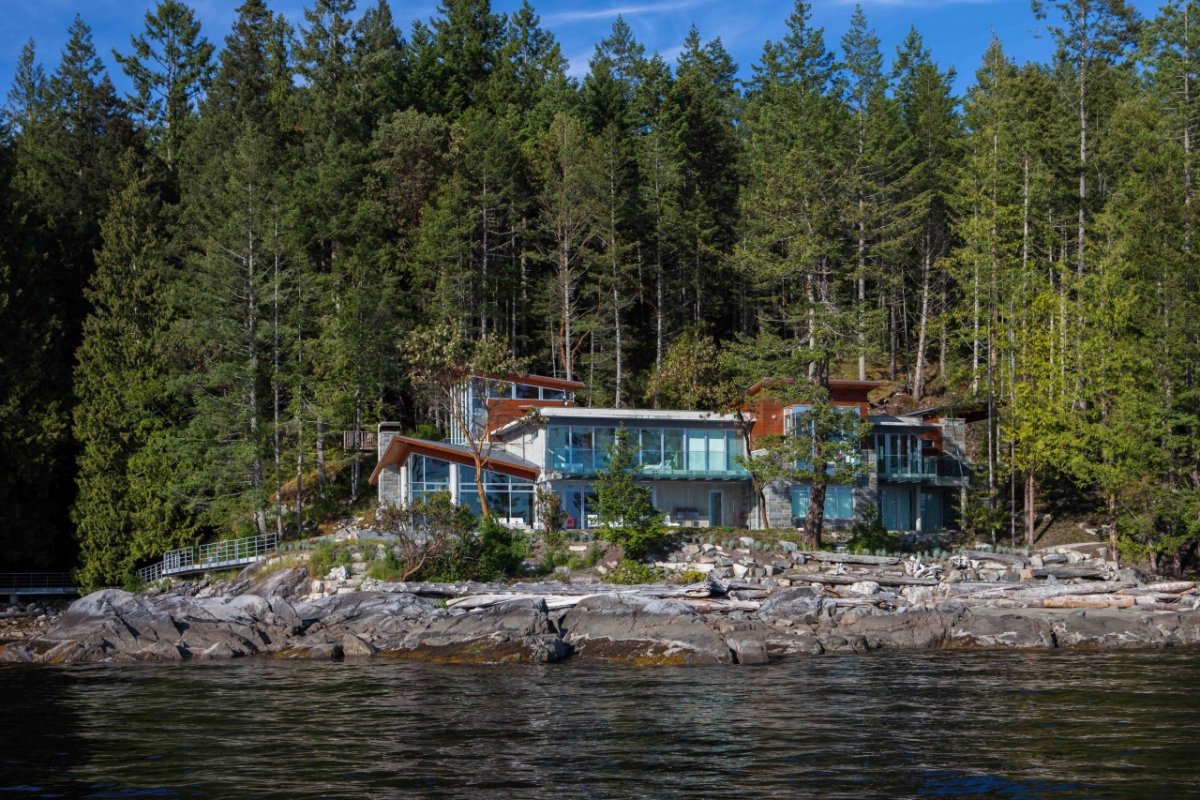
The Pender Harbour House is a recently completed contemporary home, listed with agent Jamie J. MacDougall. This stunning waterfront property is set on 21 acres with 1,000 feet of natural shoreline. The 6,600 square foot main residence features eight bedrooms, nine bathrooms. There is also a 630 square foot boat house guest suit and a…
S11 House in Selangor, Malaysia by ArchiCentre
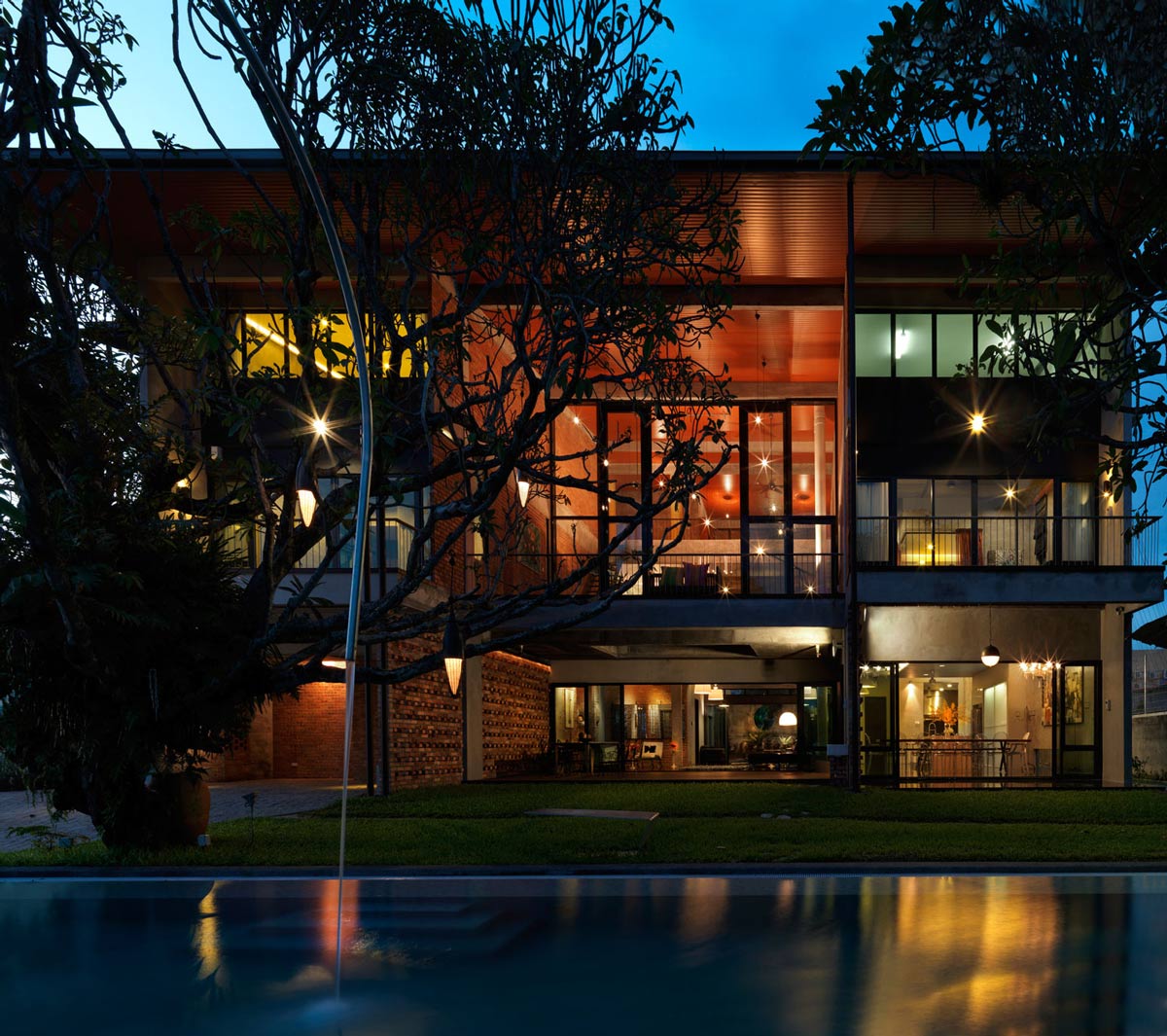
The S11 House was completed in 2012 by Malaysian studio ArchiCentre. This contemporary family home was designed in order to attain the highest level Platinum rating of Malaysia’s Green Building Index (GBI). The S11 House is located in Petaling Jaya, Selangor, Malaysia. S11 House in Selangor, Malaysia by ArchiCentre: “The S11 house is located in…
Verdant Avenue Home in Melbourne, Australia by Robert Mills Architects

The Verdant Avenue Home was completed by Australian studio Robert Mills Architects. This fabulous contemporary home is located in Toorak, in a suburb of Melbourne, Australia. Verdant Avenue Home in Melbourne, Australia by Robert Mills Architects: “Given free rein by an adventurous client desiring a ‘luxury, contemporary, inner-city family home,’ Verdant Avenue became a perfect…
EHA Family Trust Residence in Wilson, Wyoming
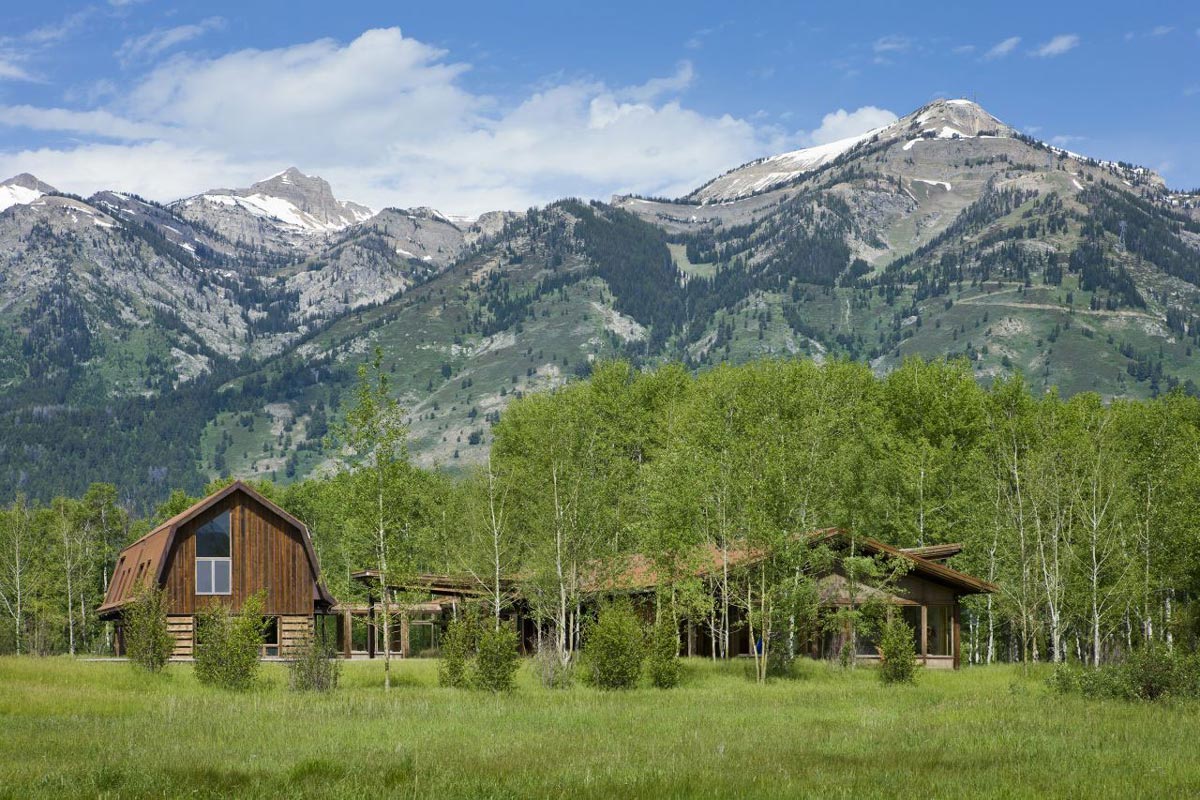
The EHA Family Trust Residence was completed in 2011 by the Wyoming based studio Ward+Blake Architects. This elegant rustic retreat is situated on a low lying lot in the wetlands, surrounded by Aspen trees and natural water features. The EHA Family Trust Residence is located in Wilson, Wyoming, USA. EHA Family Trust Residence in Wilson,…











