Houses
Sophisticated Contemporary Home in Nova Lima, Brazil
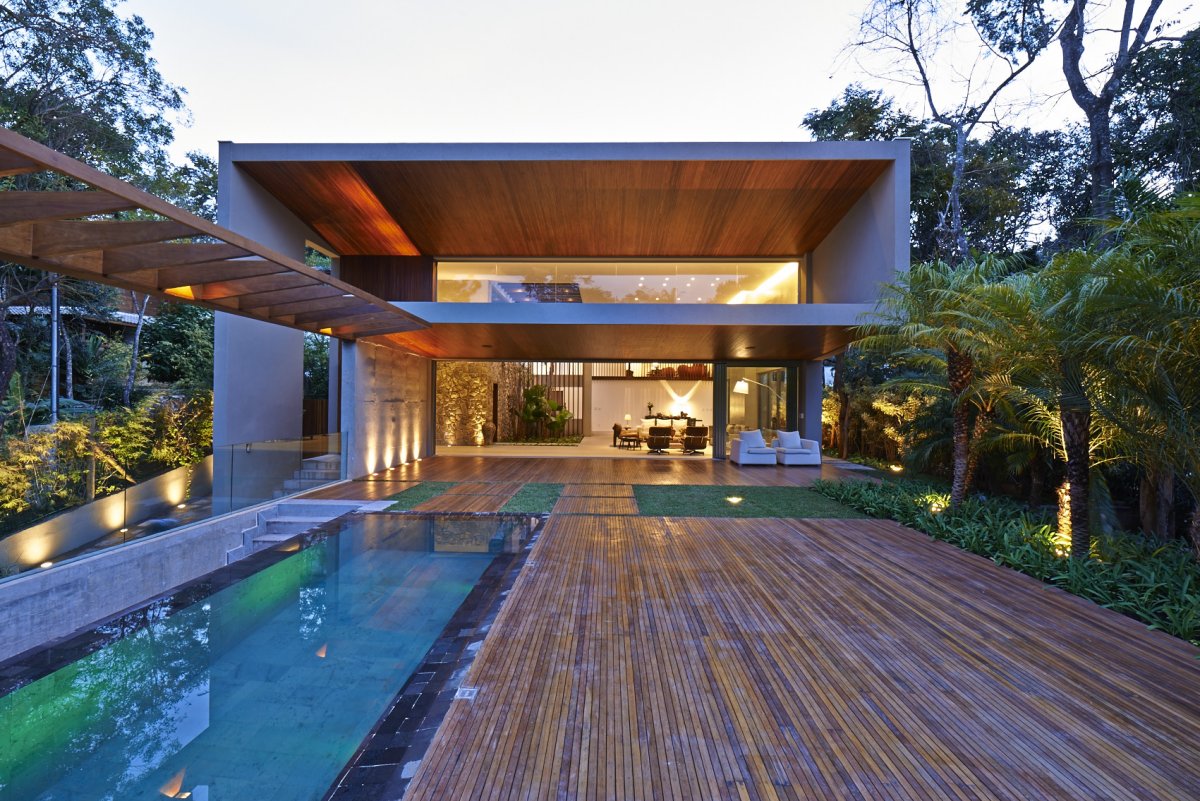
The Bosque da Ribeira Residence was completed by the Carmo based studio Anastasia Arquitetos. This stylish modern home is situated on a slope at the end of the allotment, adjacent to an environmental reserve. The large outdoor entertainment area, terrace and pool enjoy splendid views of the reserve, the slope preserves privacy. The Bosque da…
Open Beach House in San Salvador, El Salvador
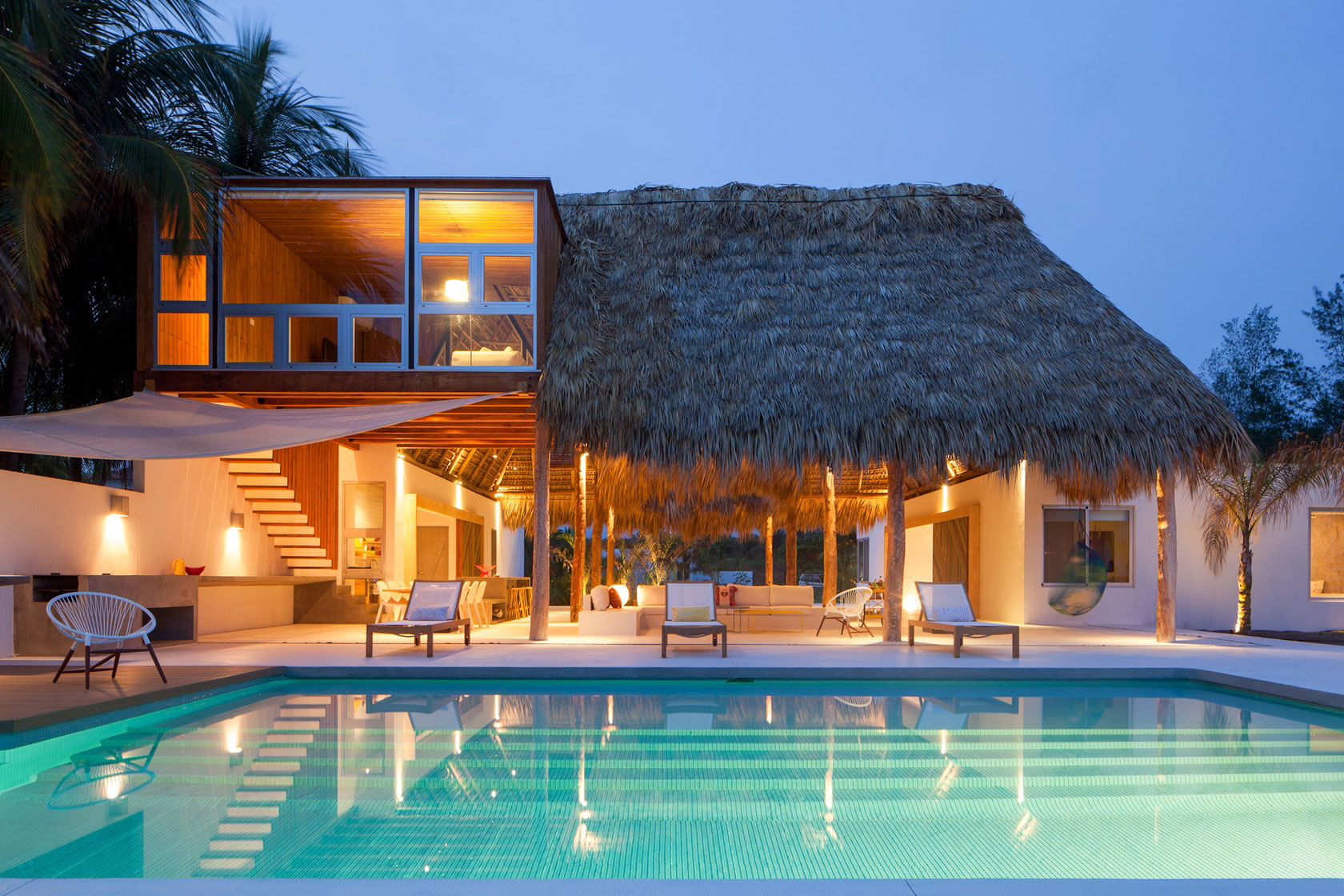
The Costa Azul House was completed by the San Salvador based studio Cincopatasalgato Architecture. This wonderful beach house enjoys a living space and kitchen fully open to the elements, blending seamlessly with the terrace and outdoor spaces. The Costa Azul House is a private residence located in San Salvador, El Salvador.
Hillside Home with Spectacular views in Wellington, New Zealand
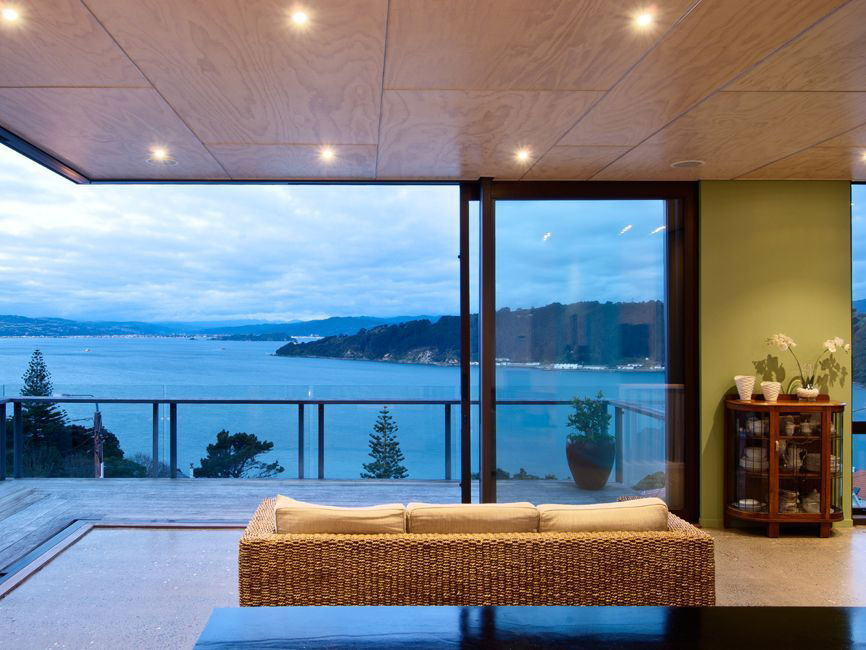
The Hataitai Home was completed in 2011 by the Wellington based studio John Mills Architects. This 2,630 contemporary home enjoys fabulous views over Evans Bay, Shelly Bay, and the Tararua mountain ranges to the north. The Hataitai Home is located on the eastern flank of Mt Victoria, Wellington, New Zealand. Hataitai Home in Wellington, New…
Stylish Contemporary Home in Garza Garcia, Mexico
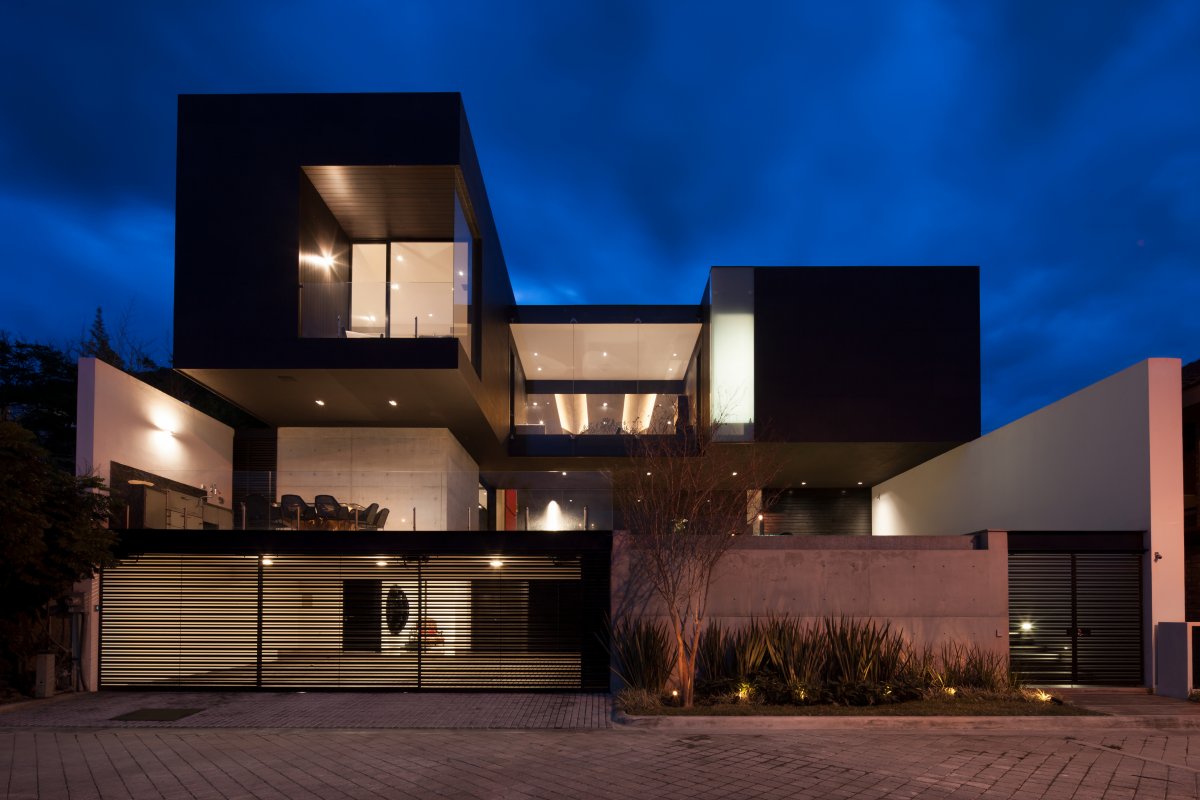
The CH House was completed in 2011 by the Garza García based studio GLR Arquitectos. This lavish modern residence has been constructed on a prestigious plot overlooking the city, main materials include grey exposed concrete, black granite tiles, grey oak wood and white stucco. The CH House is located in Garza Garcia, Mexico. CH House…
Sustainable House in Newberg, Oregon
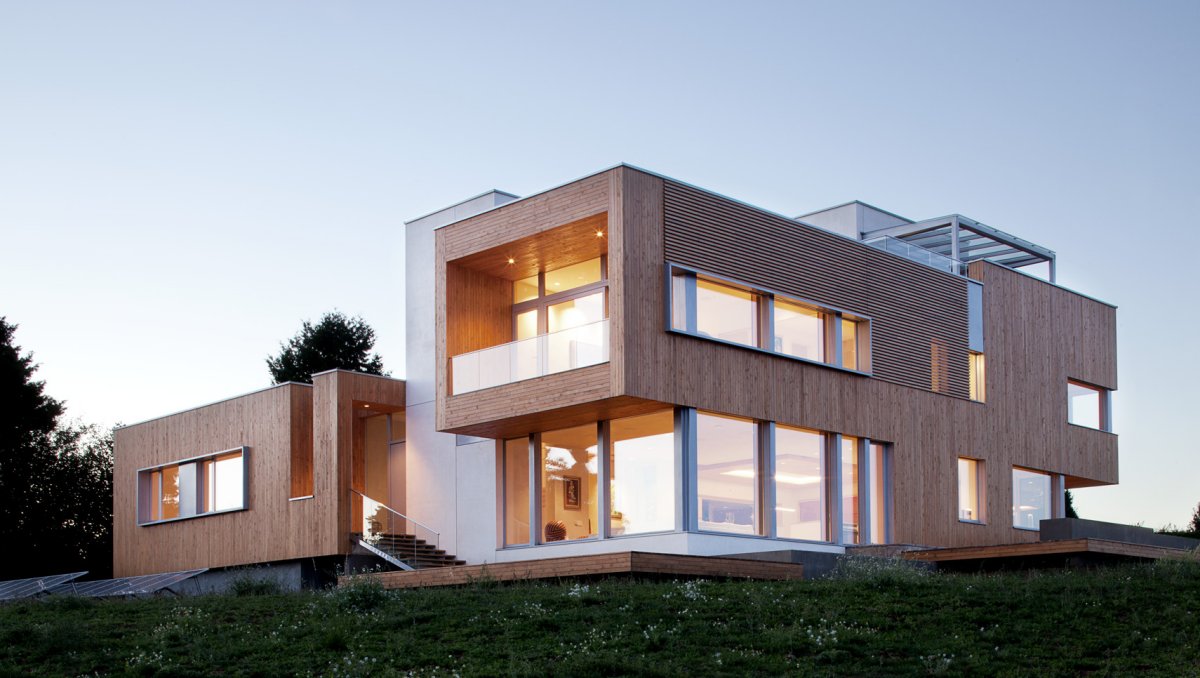
Karuna House was completed by the Portland based studio Holst Architecture. This ambitious project was designed to meet a combination of the world’s most demanding green building certifications. Karuna house has achieved the accolade of the first MINERGIE-certified home in North America, with the top MINERGIE-P-ECO rating. It has also gained the Passive House PHIUS+…
Farmhouse Renovation in Lennik, Belgium

The Farmhouse was completed in 2013 by the Antwerp based architects Studio Farris. This project included the renovation of an 18th century house and stables. The resulting contemporary home beautifully blends rustic and modern styles. The Farmhouse is located in Lennik, Belgium. Farmhouse in Lennik, Belgium, details by Studio Farris: “Studio Farris architects was commissioned…
California House in Brighton, Australia
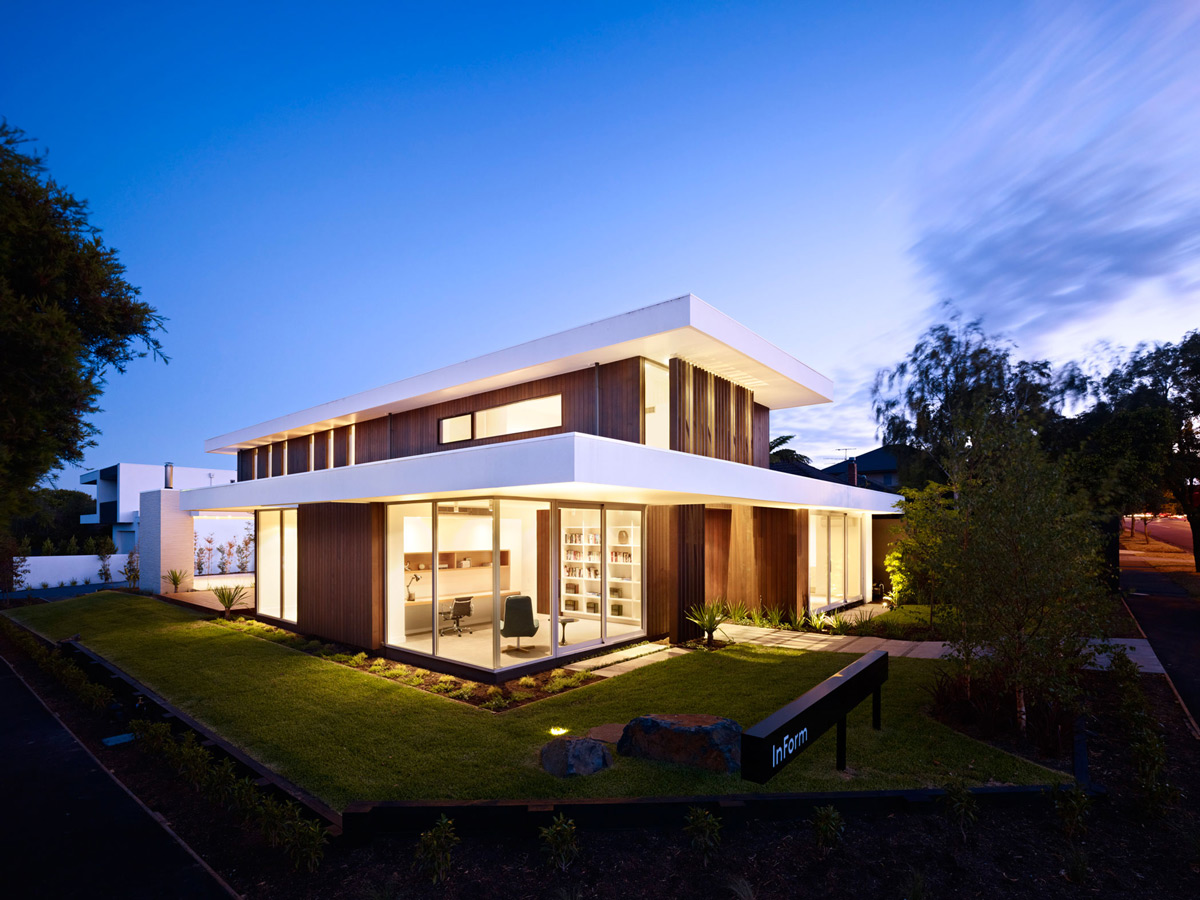
California House was completed by InForm & Pleysier Perkins. This contemporary home is situated on a corner lot with north facing gardens, the ground floor has mainly glass walls, broken up by stained western red cedar cladding and white fascias. The house is located in Brighton, a suburb of Melbourne, Australia. California House in Brighton,…
Family Home in Algarrobo, Chile
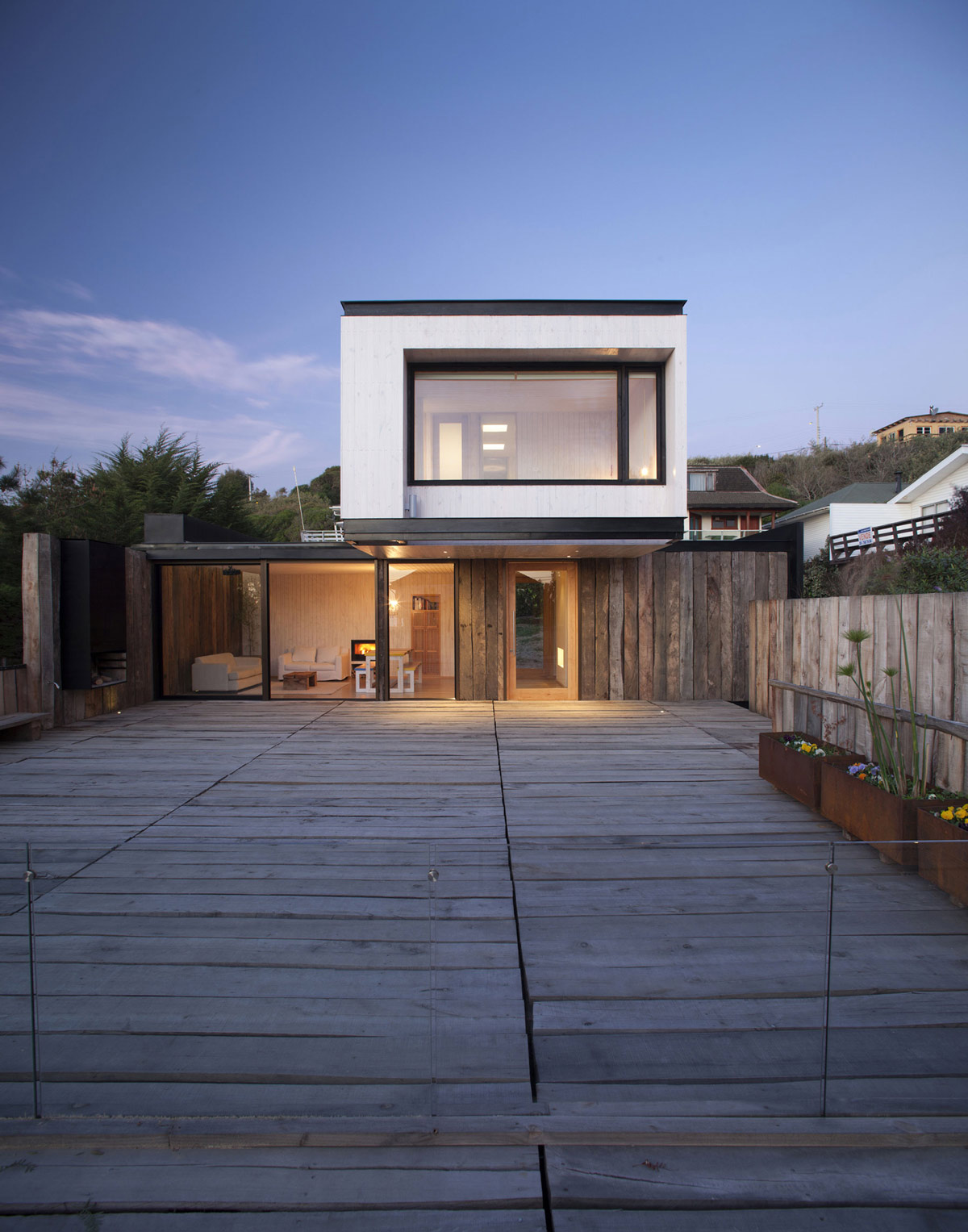
The M House was completed in 2013 by architect Juan Pablo Merino. This home was designed to accommodate a young family, with the idea of creating a family activity center. The house has been constructed using metal with vertical wood cladding. The M House is located 263 feet from the beach in Algarrobo, Valparaíso Region,…
Modern Home in Oosterhout, The Netherlands
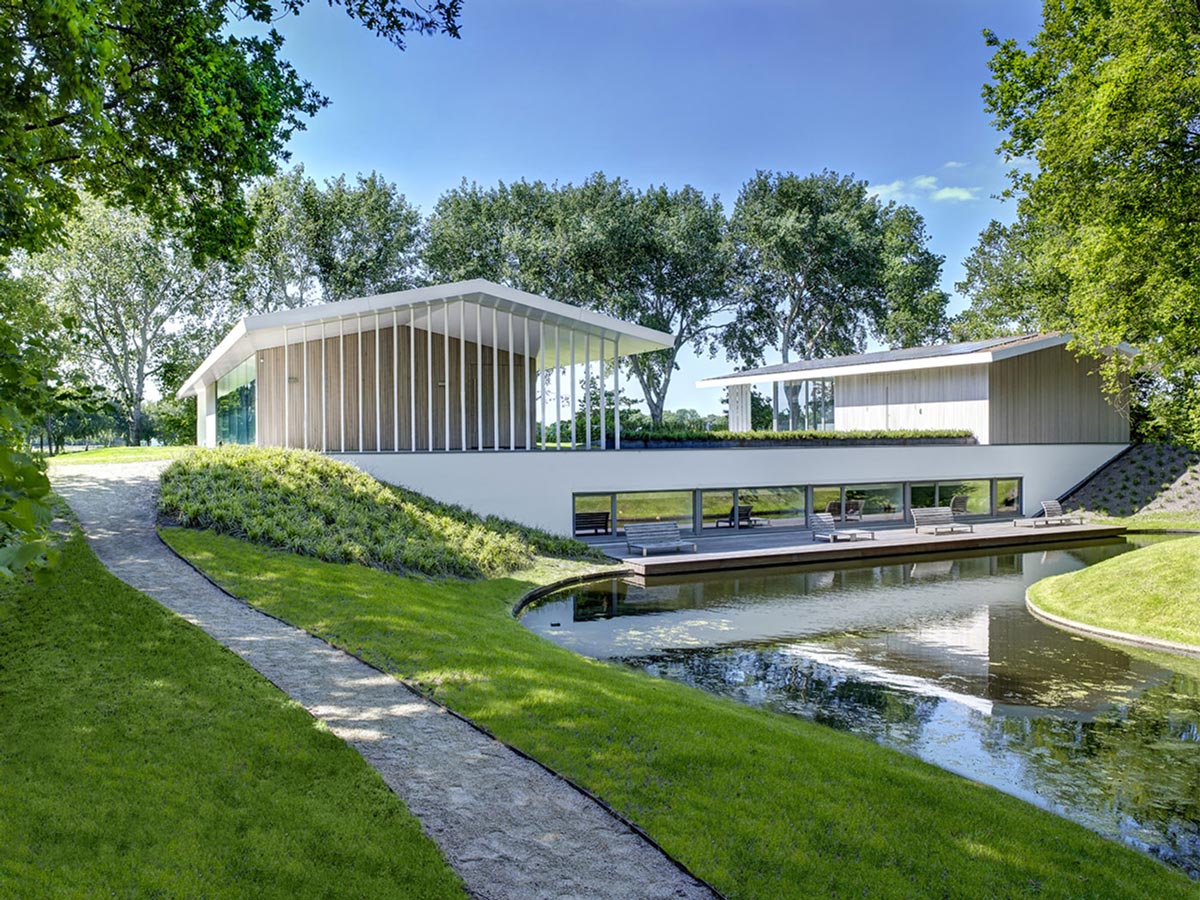
House L was completed in 2012 by the Breda based studio Grosfeld van der Velde Architecten. Landscape and planning conditions determined the location of the house, to the rear of the plot. The bedrooms and bathrooms are situated in the basement level, with large windows providing wonderful views over the pond and gardens. House L…
Villa Renovation in Megalochori, Santorini
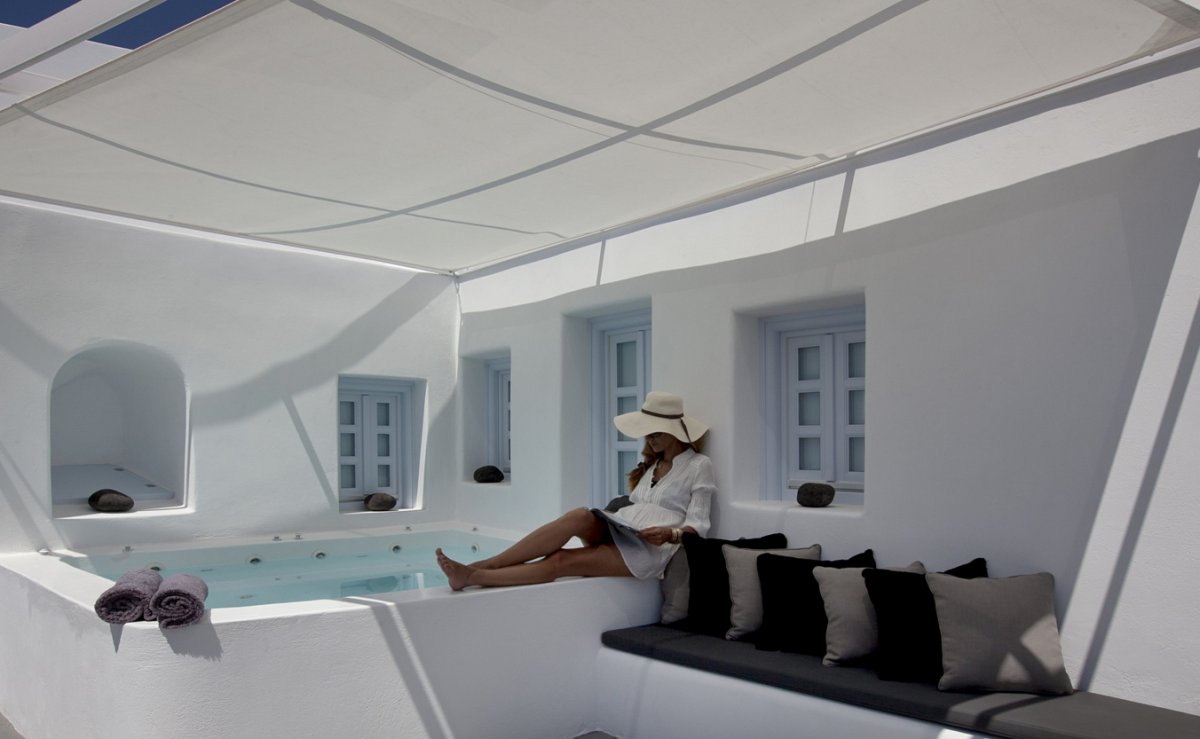
Villa Anemolia has been completed by the Athens based studio MplusM. This project included the renovation of an existing house. The original vaulted rooms were preserved with minimal alterations, new light sources have been added including skylights and wall recesses with embedded lights. Outside there is a gorgeous courtyard with a pool, planted area, dining…











