Houses
Glass Farmhouse in Northeast Oregon
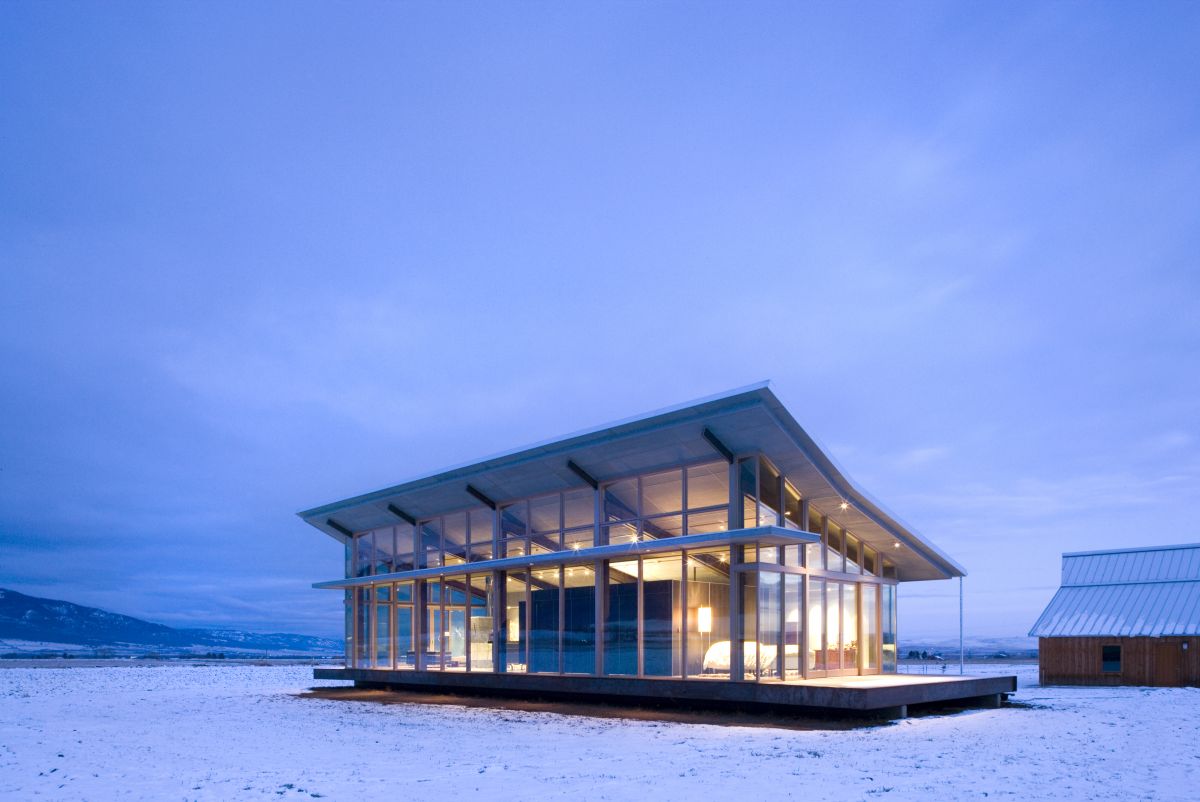
The Glass Farmhouse was completed in 2007 by the Seattle based studio Olson Kundig Architects. This 1,450 square foot, modern residence was conceived as a contemporary glass box that floats atop the surrounding wheat fields. The house was inspired by the client’s deep interest in the design of Philip Johnson’s Glass House. The house and…
Cantilevered House in the Town of Hard, Austria
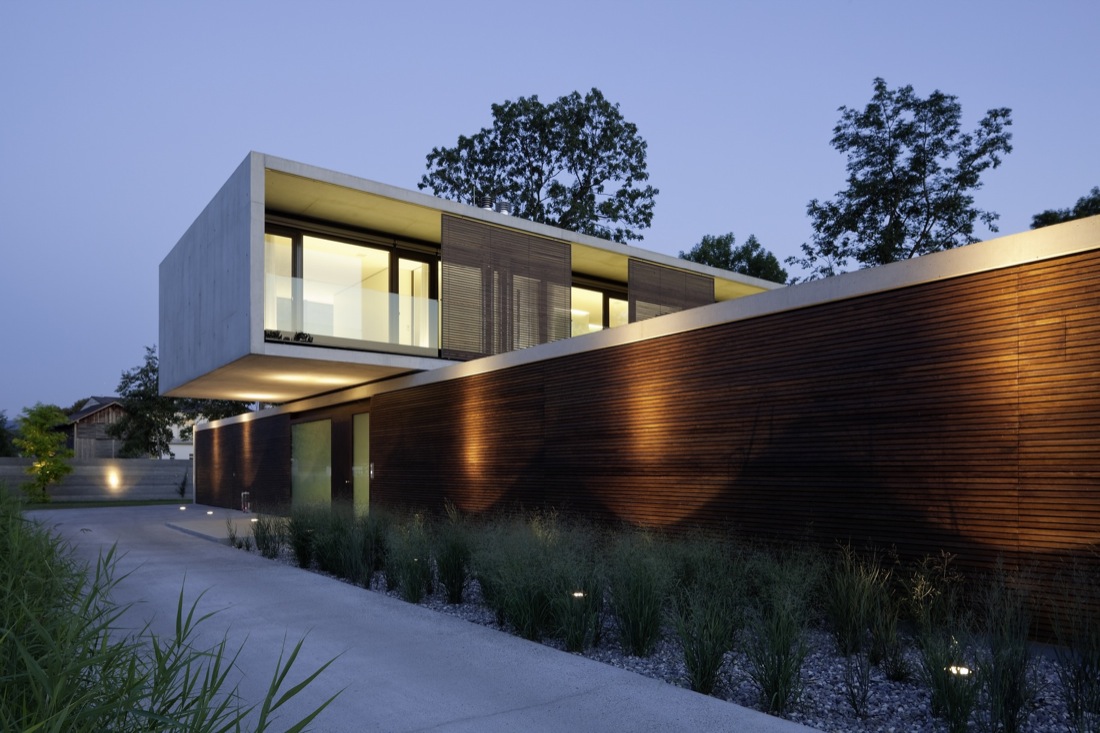
The LK House was completed in 2009 by the Bregenz based studio Dietrich Untertrifaller Architects. This wonderful contemporary home is made up of two cubes, one on top of the other. The cubes were constructed using ‘heavy’ exposed concrete, the facades consist of glass sliding doors and dark wood cladding. The LK House is located…
Tiny House on Wheels: hOMe by Andrew and Gabriella Morrison
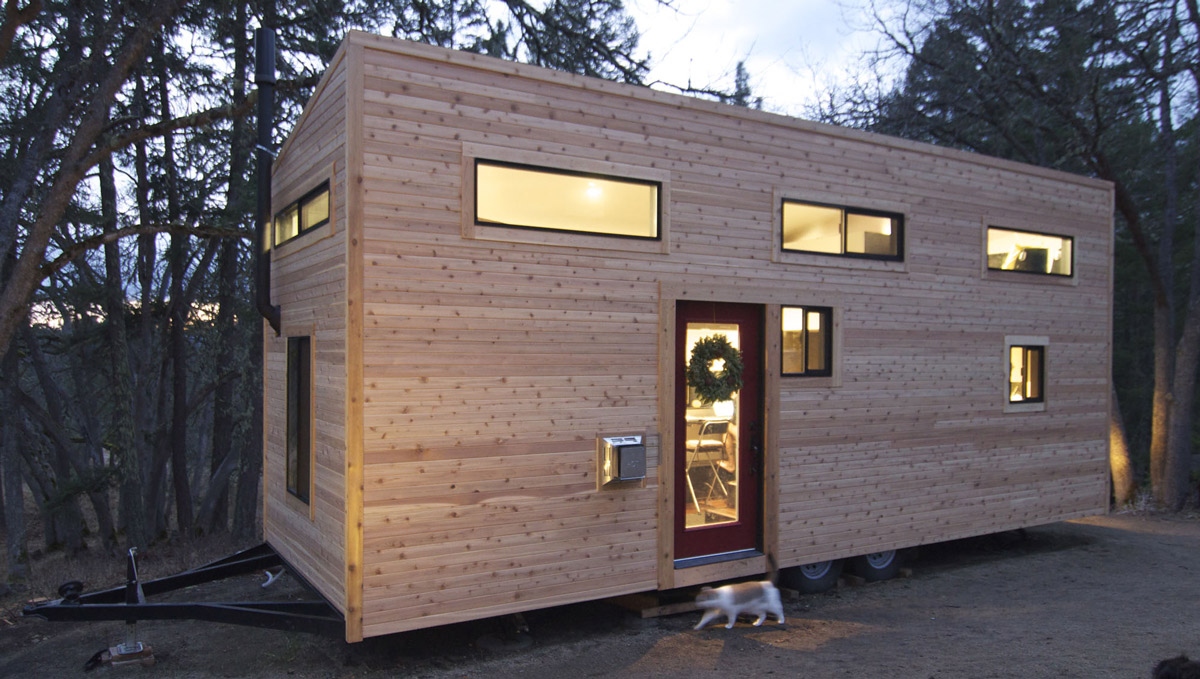
The hOMe project has recently been completed by Andrew and Gabriella Morrison. The project included the design and build of a 221 square foot, mini house on wheels. The home features a living room with gas fireplace, dining area, fully equipped kitchen and shower room on the first floor. Stairs lead to a bedroom at…
Elegant Modern Home in Golden Beach, Florida
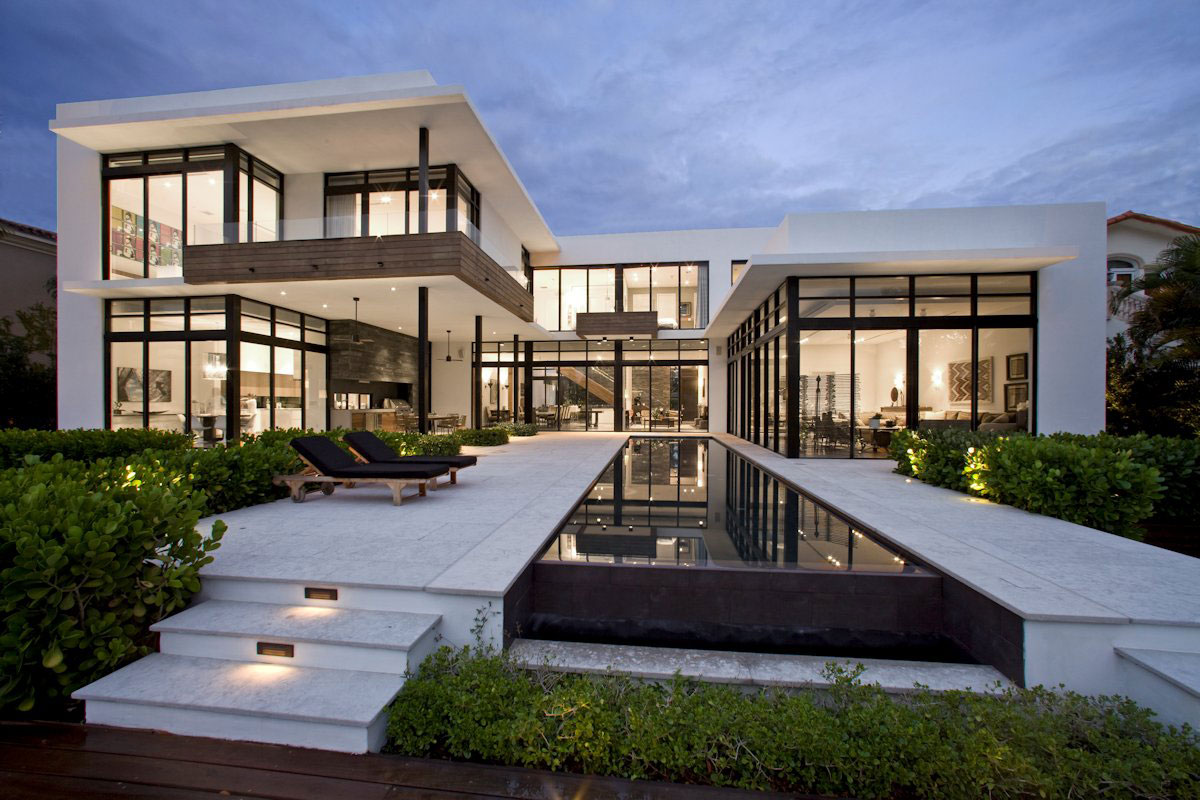
The Franco Residence was completed in 2010 by the Miami based studio KZ Architecture. This 8,085 square foot, two-storey contemporary home was designed for a family of six. The Franco Residence is located in in Golden Beach, Florida, USA. Franco Residence in Golden Beach, Florida, details by KZ Architecture: “An expression of Modernism in the…
Revamped Interior in Beverly Hills, California
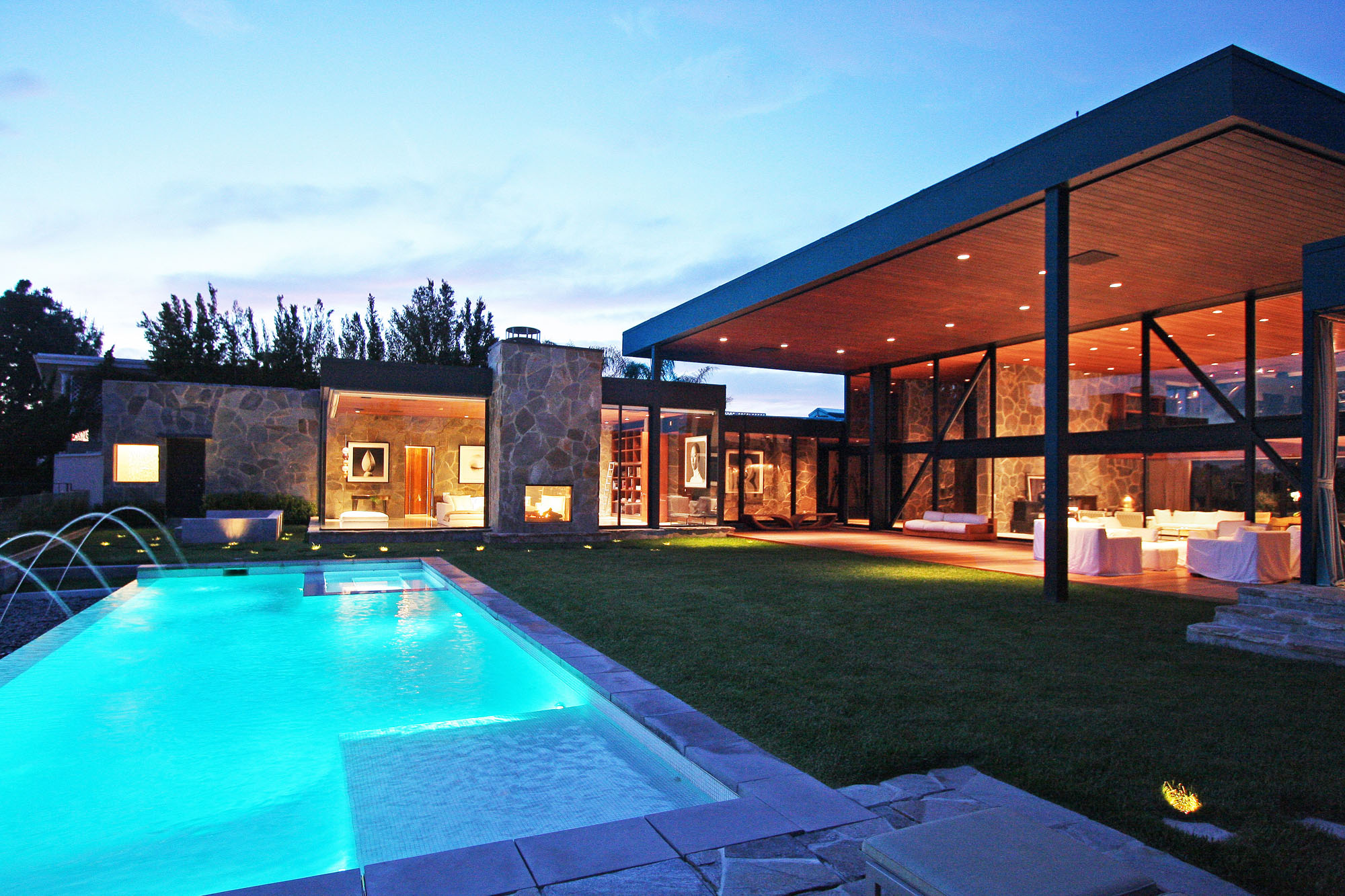
Beverly Hills Golden Age was completed in 2012 by the Los Angeles Based, Belgian interior designer Maxime Jacquet. This project included the renovation of a 1970’s house for an international business executive and his partner. The house was originally designed by architect Amir Farr. Beverly Hills Golden Age is located on an exclusive cul-de-sac in…
Luxury Modern Home in Cañete, Peru
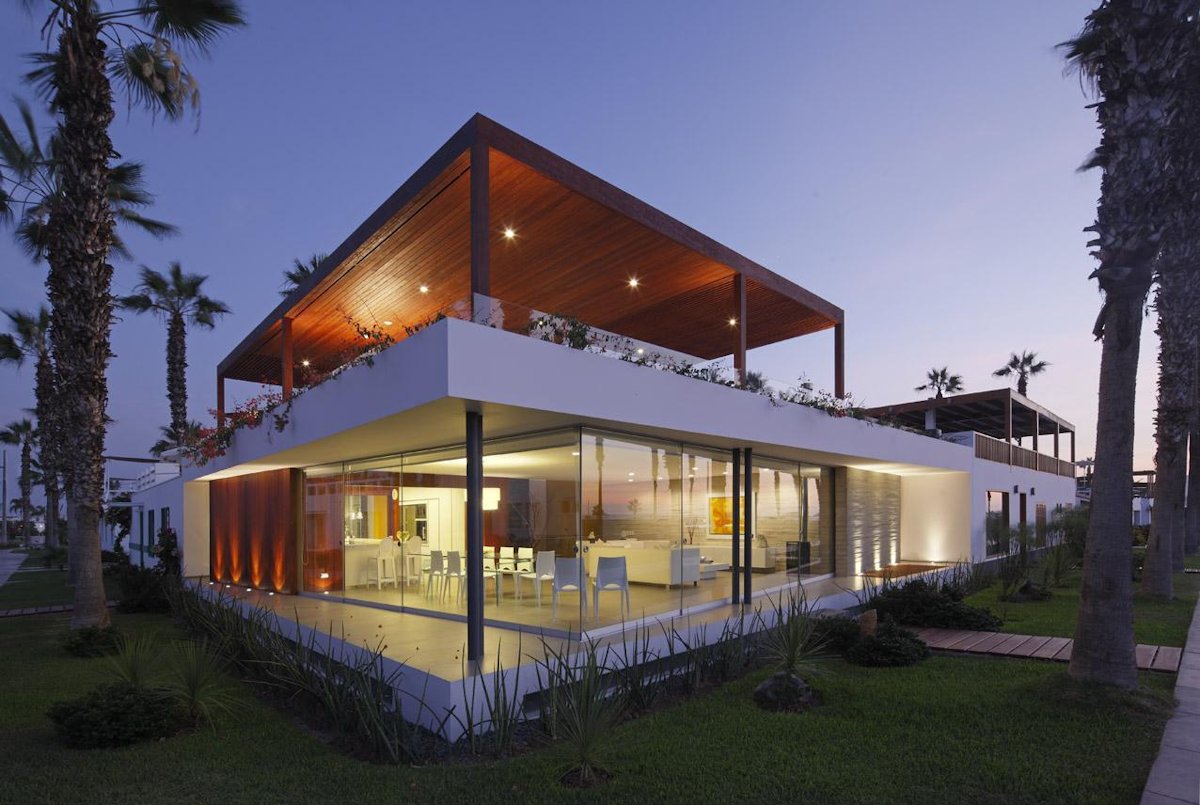
Casa P12 was completed in 2012 by the Lima based studio Martin Dulanto Arquitecto. This project included the construction of a modern family home, the house was proposed as a large white box that has been excavated. The extensive roof terrace includes a swimming pool, barbecue area, dining room and various terraces. Casa P12 is…
Warm and Inviting Retreat near Lake Tahoe, California
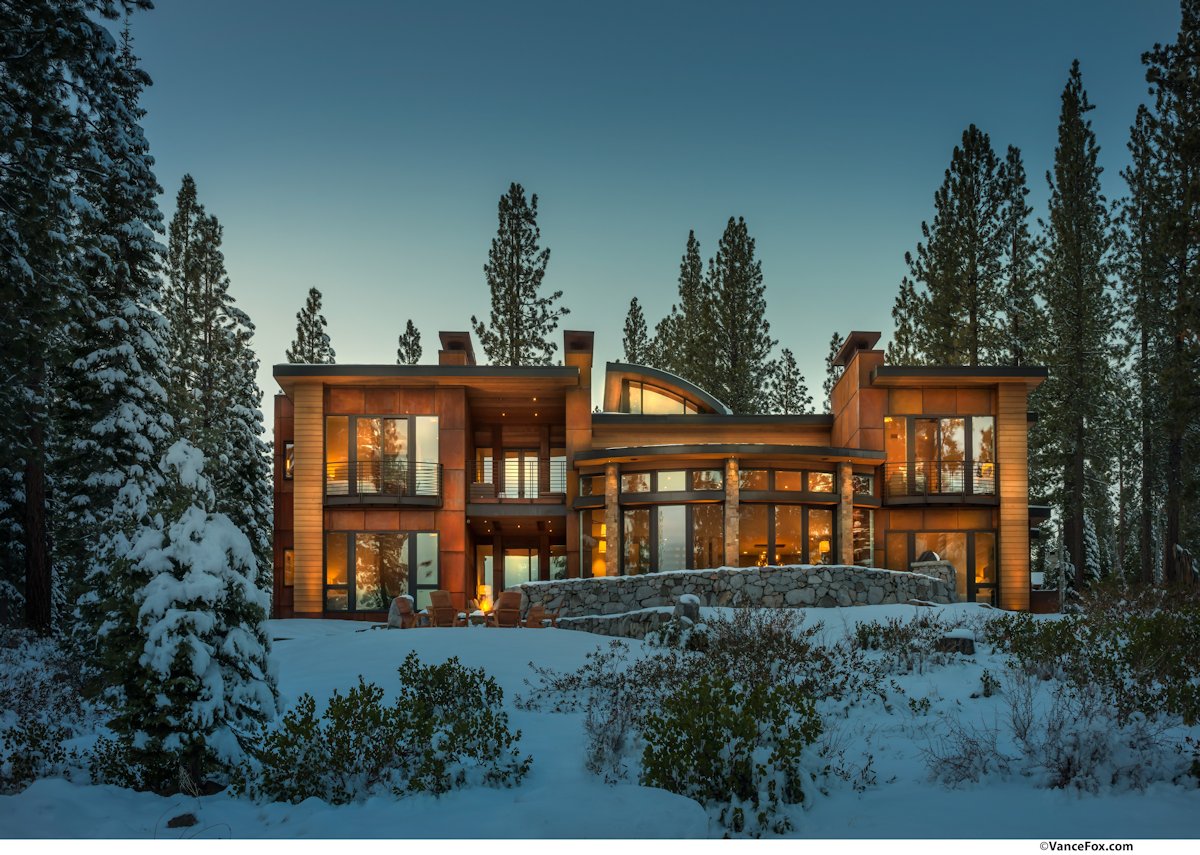
The Martis Camp House was completed by the Scottsdale based studio Swaback Partners. This gorgeous mountain retreat was designed to be different from the traditional architecture in the area that is usually dark with a heavy composition. The clients wanted a light and airy felling of snow. The Martis Camp House is located near Lake…
Luxury Holiday Villa in Saint-Tropez, France
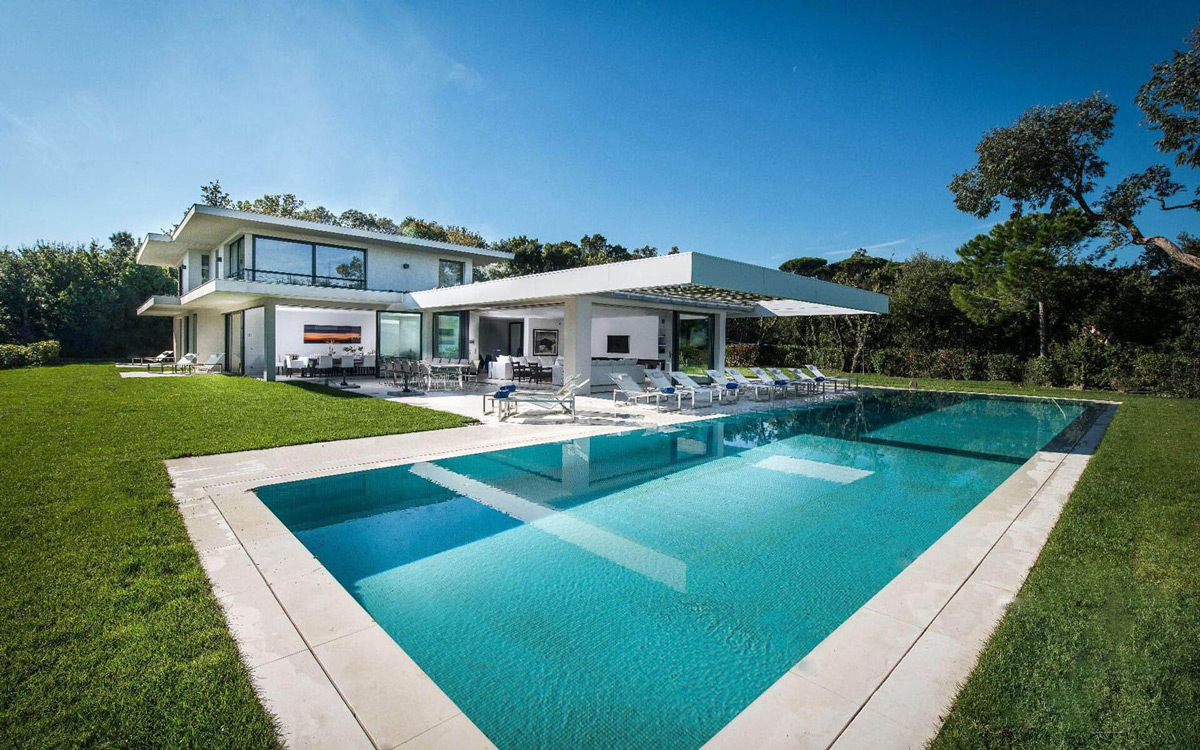
Villa St Tropez is a luxury holiday villa located in Saint-Tropez, France. The villa sleeps 16 guests in eight bedrooms, all with en suite bathrooms and wonderful floor-to-ceiling windows. Escalet beach is a five minute drive. Villa St Tropez is available year round, prices start at €38,500 per week, more information can be found here.…
Stunning Home Situated Above Palillos Beach, Peru
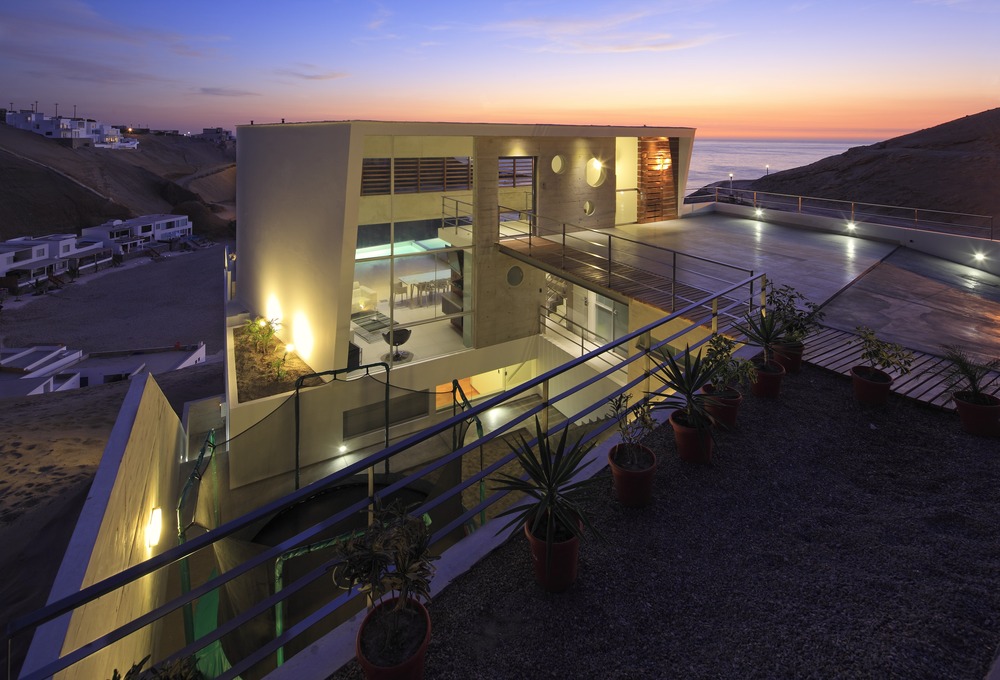
Casa Palillos E-3 was completed in 2011 by the Lima based studio Vertice Arquitectos. This stunning three-storey contemporary home has been designed for a private client. Water views from most of the rooms and independence and tranquillity from the private areas was of high importance. The indoor and outdoor living areas seamlessly blend together and…
Designed For a Newly Retired Couple: Olympic View House
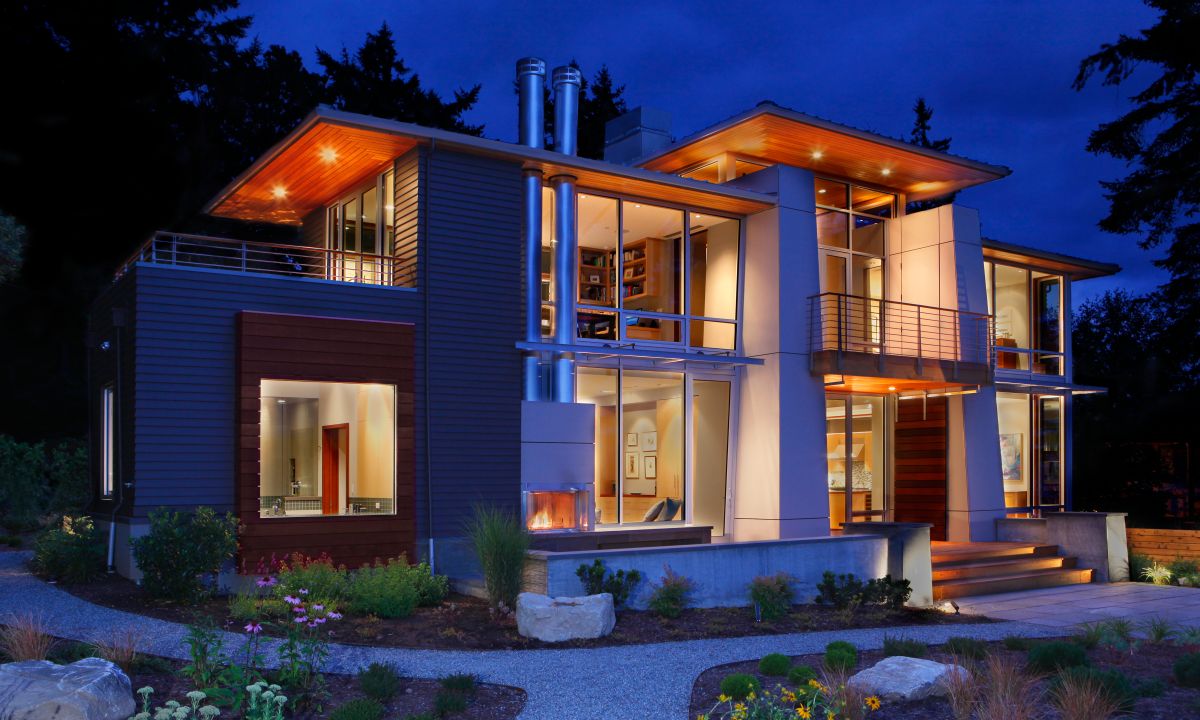
Olympic View House was completed by the Bainbridge Island based studio BC&J Architecture. This delightful 2,700 square foot, two-storey home has been designed for a newly retired couple. The house enjoys fabulous views over the Port Orchard Narrows and the Olympic Mountain Range beyond. The Olympic View House is located on Bainbridge Island in Washington,…











