Dining Room
Desert House in Santa Fe, New Mexico
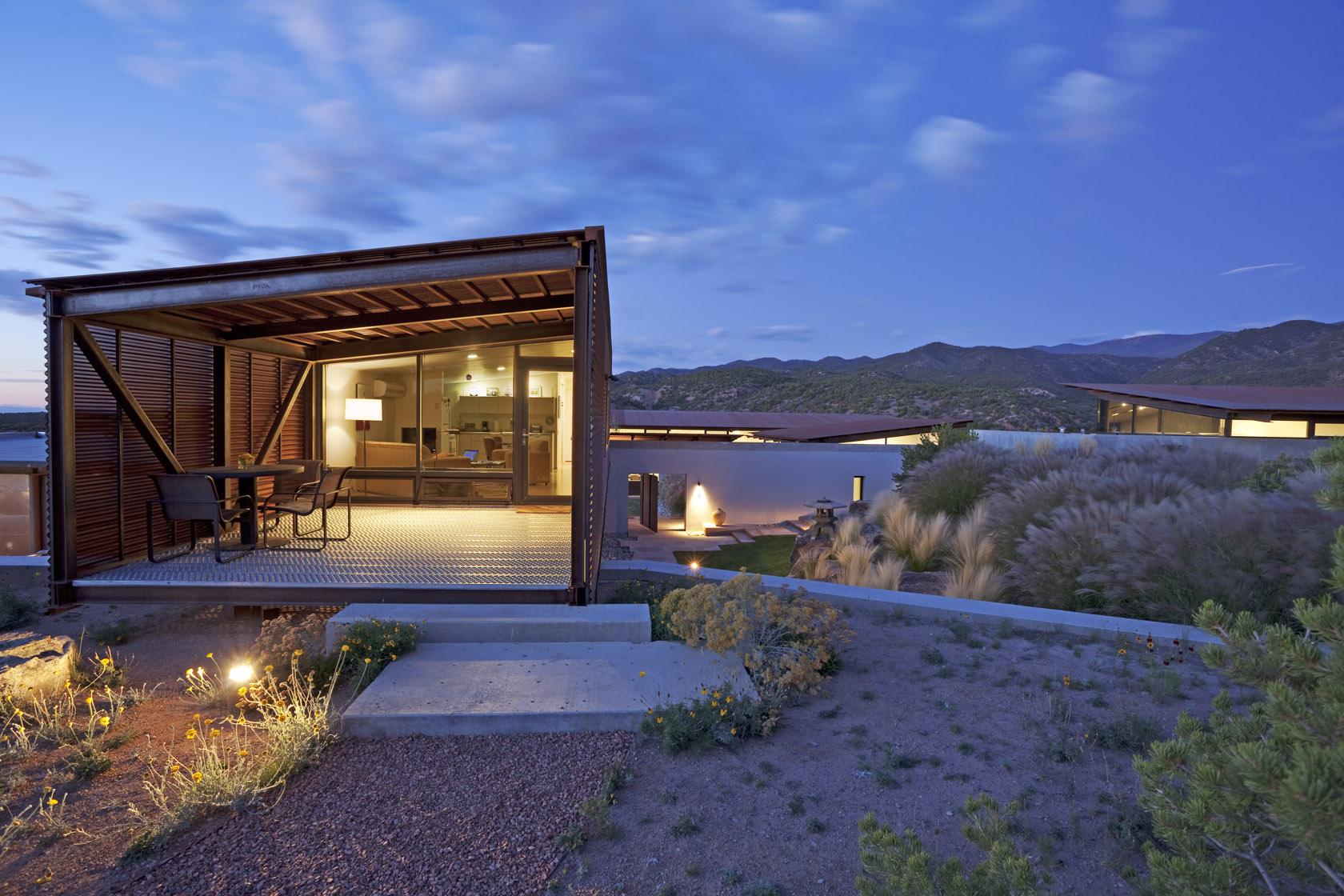
The Desert House was completed by the San Antonio based studio Lake|Flato Architects. This mountain retreat mixes rustic and modern elements, the exterior comprises of rusted corrugated metal, exposed concrete and large glass windows. The Desert House is located in Santa Fe, the capital of New Mexico, USA. Desert House in Santa Fe, New Mexico,…
Mountain Retreat in Closeburn Station, New Zealand
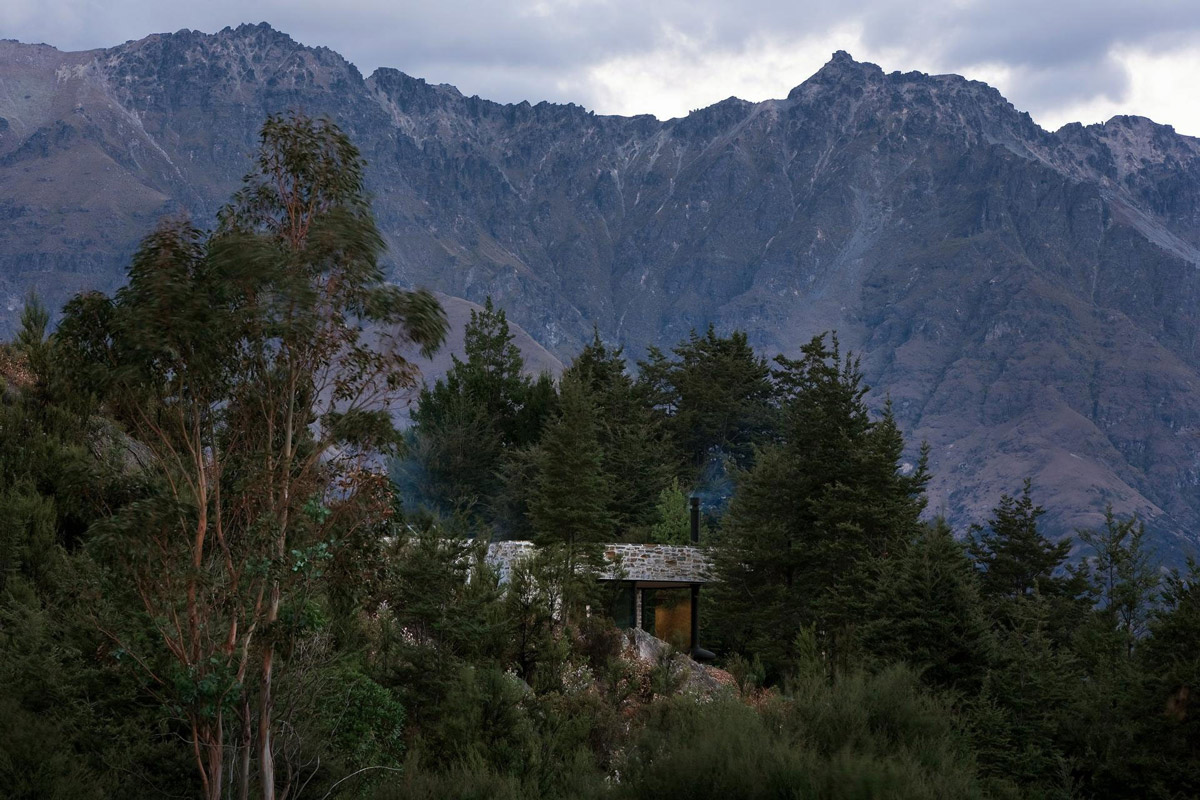
The Mountain Retreat was completed in 2008 by the Auckland based studio Fearon Hay Architects. This stone and concrete home has been designed to blend in with the rugged environment, the dark interior mixes rustic and contemporary elements, providing a muscular and comfortable living space. The home enjoys stunning views over Lake Wakatipu and is situated…
Converted Stables in Winchester, England

The Stables was completed in March 2013 by the Winchester based Architects AR Design Studio. This project included the renovation of a former race horse stable, now a bright space with an outstanding blend of modern and rustic elements. The Stables is located in Winchester, England. The Stables in Winchester, England, Details by AR Design…
Contemporary Renovation in West Lake Hills, Texas
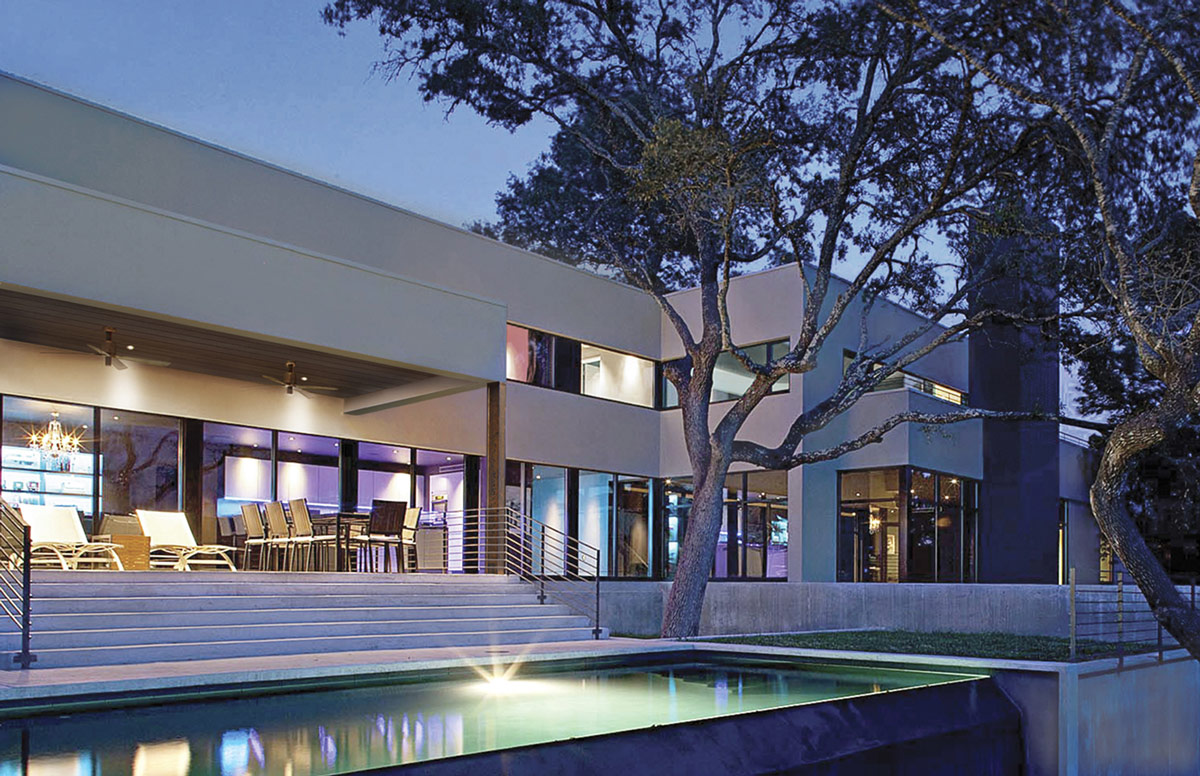
The West Lake Hills Residence was completed in 2011 by the New York based studio Specht Harpman. This project included the renovation and expansion of a 1970’s house. A large percentage of the original structure remains, however the alterations have erased all visible traces of the original home. The 5,500 square foot home is nestled…
St Pancras Penthouse Apartment in London
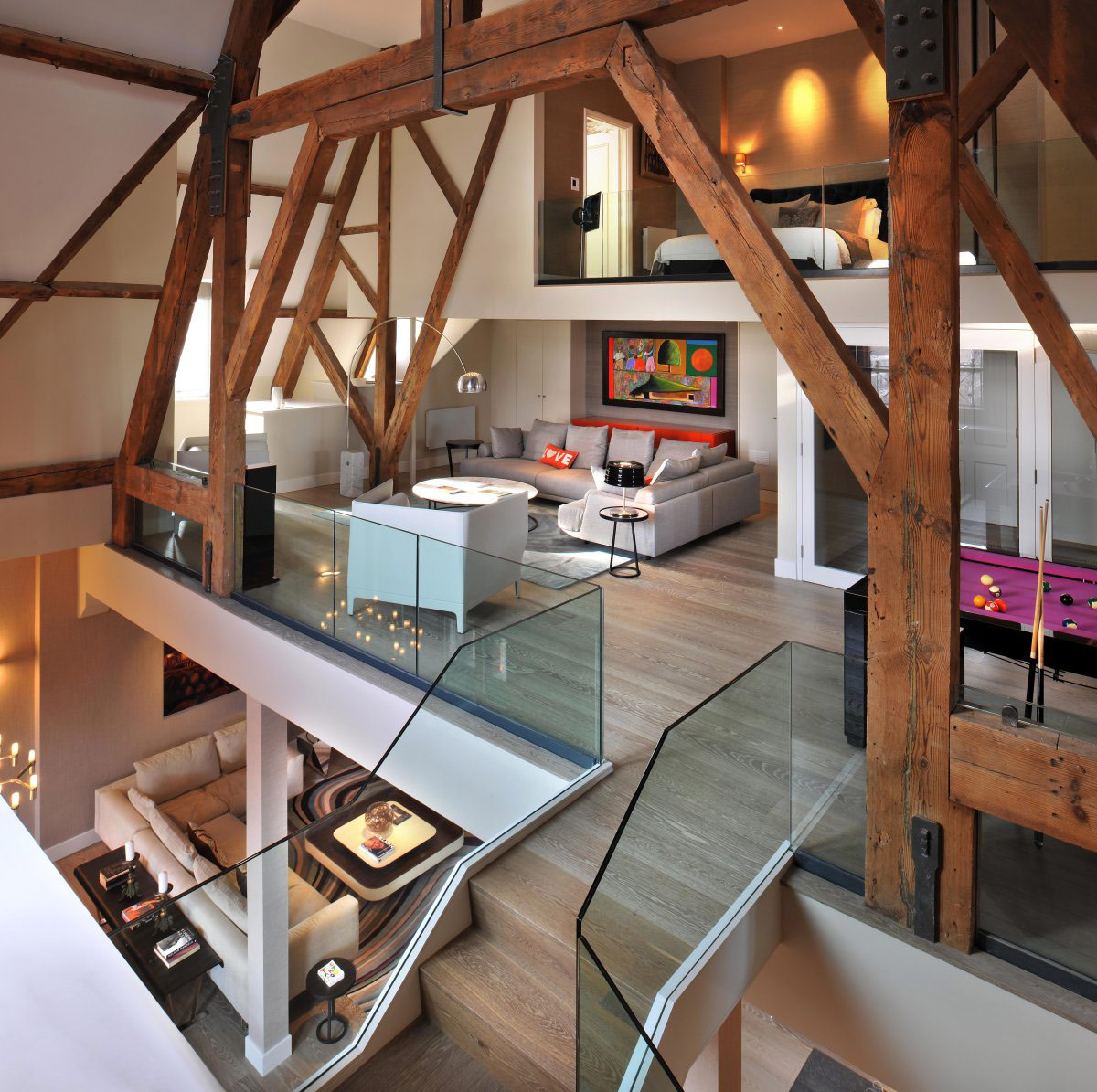
The St Pancras penthouse apartment was designed by Thomas Griem of TG Studio. This stunning renovation project involved the transformation of a three bedroom penthouse in the grade 1 listed, St Pancras chambers. The apartment covers the top three floors of the west tower of this famous London landmark. The penthouse is located in St…
Modern House in Girardot, Colombia
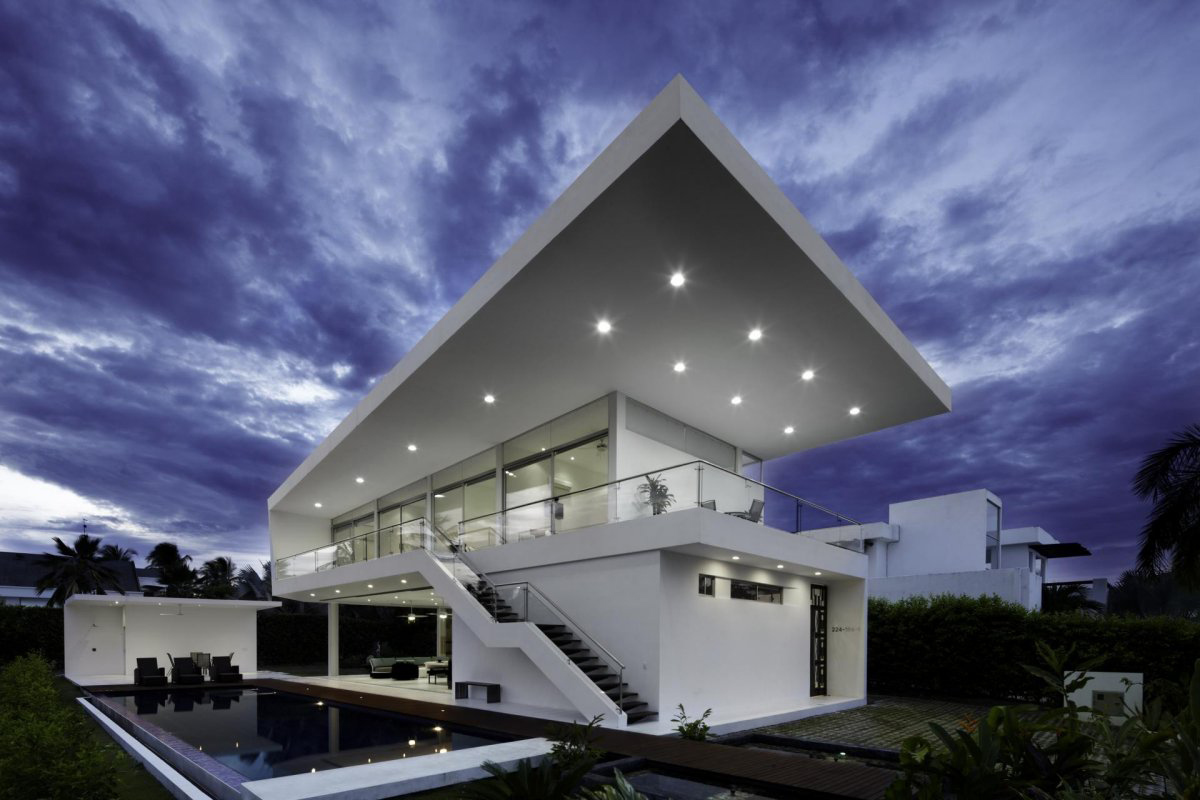
Casa Penon was completed in 2011 by the by the Bogota based studio Giovanni Moreno. This striking contemporary home was built for two families to share, they required spacious living areas and a ‘good’ pool area. Casa Penon is located in Girardot, Colombia. Casa Penon, Description by Giovanni Moreno: Needs of the owner / client…
Modern House by the Lake in Buenos Aires, Argentina

House Ef was completed in 2012 by the Buenos Aires based studio Fritz + Fritz Arquitectos. This 4,305 square foot, modern single family home is situated next to a lake in Nordelta, Tigre, Buenos Aires, Argentina. House Ef in Buenos Aires, Argentina, Description by Fritz + Fritz Arquitectos: “The House FF is located in Nordelta,…
Stylish Shop House Renovation in Singapore
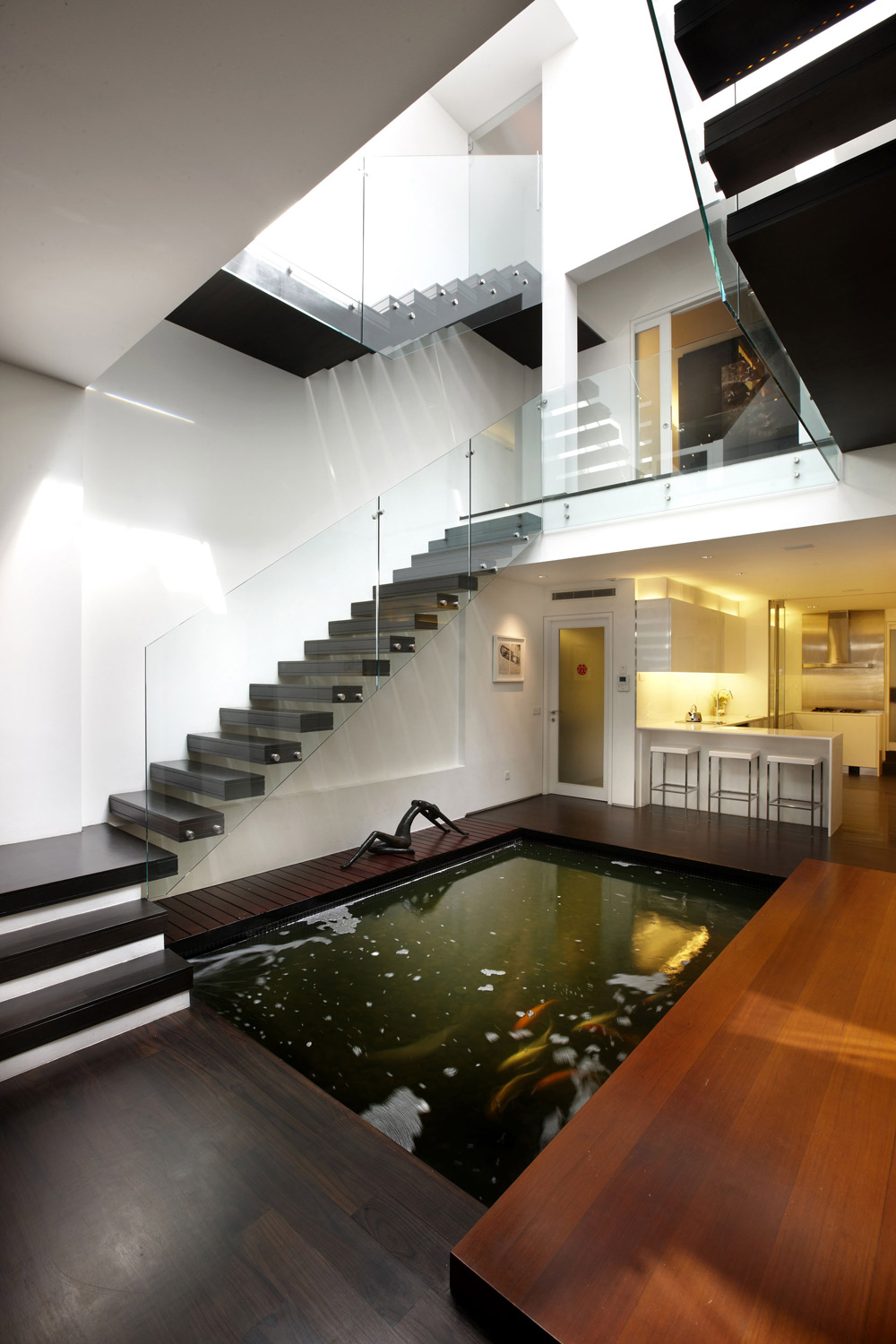
128G Cairnhill Road was completed in 2010 by the Singapore based studio RichardHO Architects. This project included the renovation of a pre-war shop house, the layout has been reconfigured to provide functional entertainment spaces for the family. A central staircase winds around an indoor Koi pond, above is a glass retractable roof. This wonderful home…
Magnificent Penthouse in Brooklyn’s Iconic Clock Tower Building
Four 14-foot glass clocks encircle this modern penthouse in Brooklyn’s clock tower building. The three bedroom, three bathroom apartment enjoys stunning views over Manhattan and downtown Brooklyn, the fabulous high ceilings range from 16 to 50 feet. The apartment is currently for sale, priced at $18 million, more information can be found here. The property…
Two-Home Extension in Richmond, Australia
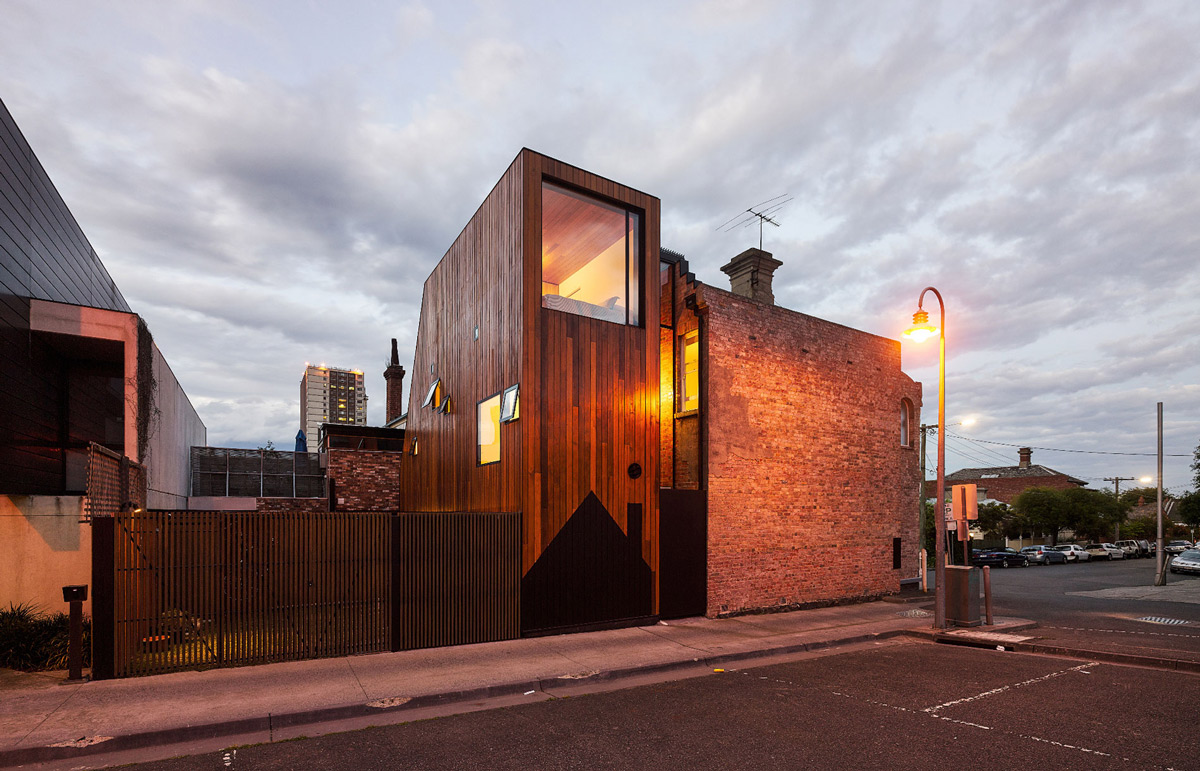
HOUSE House was completed in 2012 by the Melbourne based studio Andrew Maynard Architects. This project included the conversion and addition of two terrace homes, owned by two generations of one family. The houses are now in a single, three-level building, the original brick structure remains with the extension entirely clad in Cedar. A glass-enclosed…











