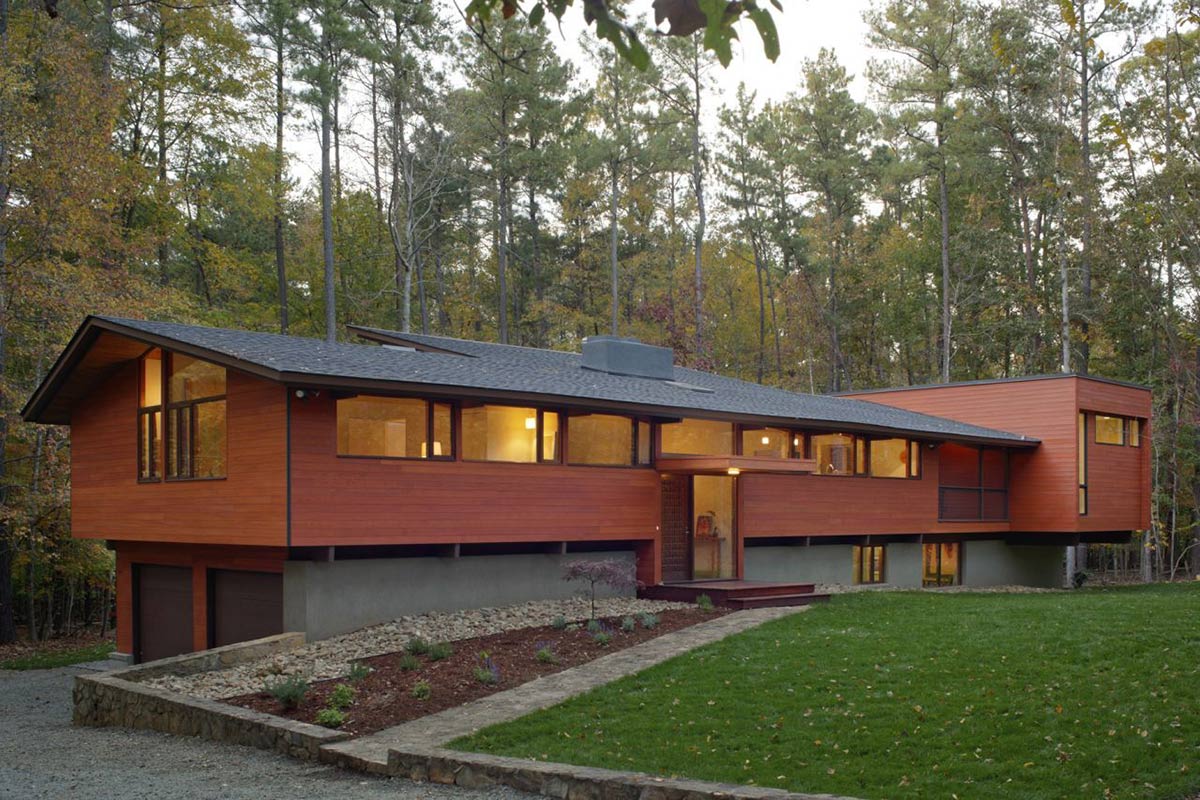Bedroom
Stunning Renovation in Civita di Bagnoregio, Italy by Studio F
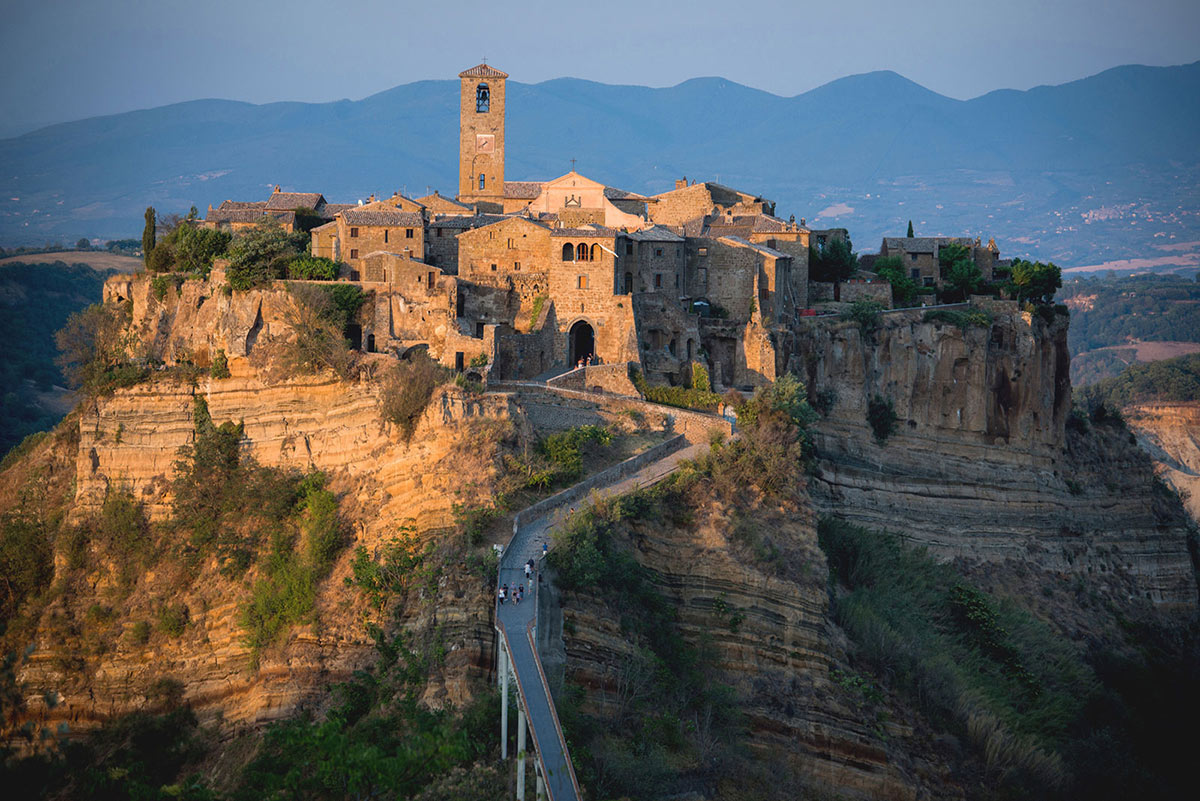
Domus Civita was completed by the Chicago based firm Studio F. This project involved the renovation of a 14th century dwelling, located in Civita di Bagnoregio, Italy. This enchanting property is available for holiday rental, more information can be found here. Stunning Renovation in Civita di Bagnoregio by Studio F: “Domus Civita was purchased in…
The Breezehouse in Healdsburg, California by Blu Homes
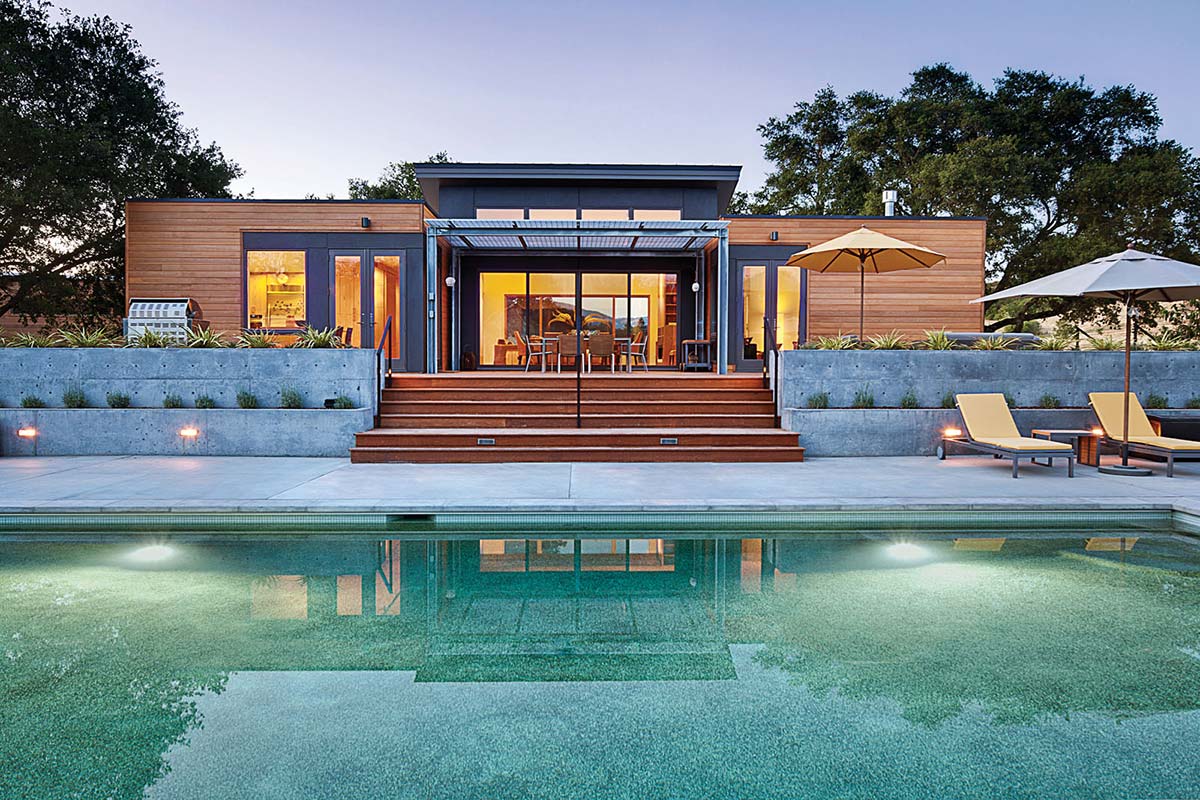
The Breezehouse was completed in January 2012 by the Massachusetts based prefab firm Blu Homes. This home is located in the heart of the Sonoma Wine Country, Healdsburg, California, USA. The Breezehouse by Blu Homes “The iconic design of the Breezehouse offers an elegant and harmonious connection between beautiful indoor living and the natural world. A…
Colonial Style House Renovation in Rio de Janeiro
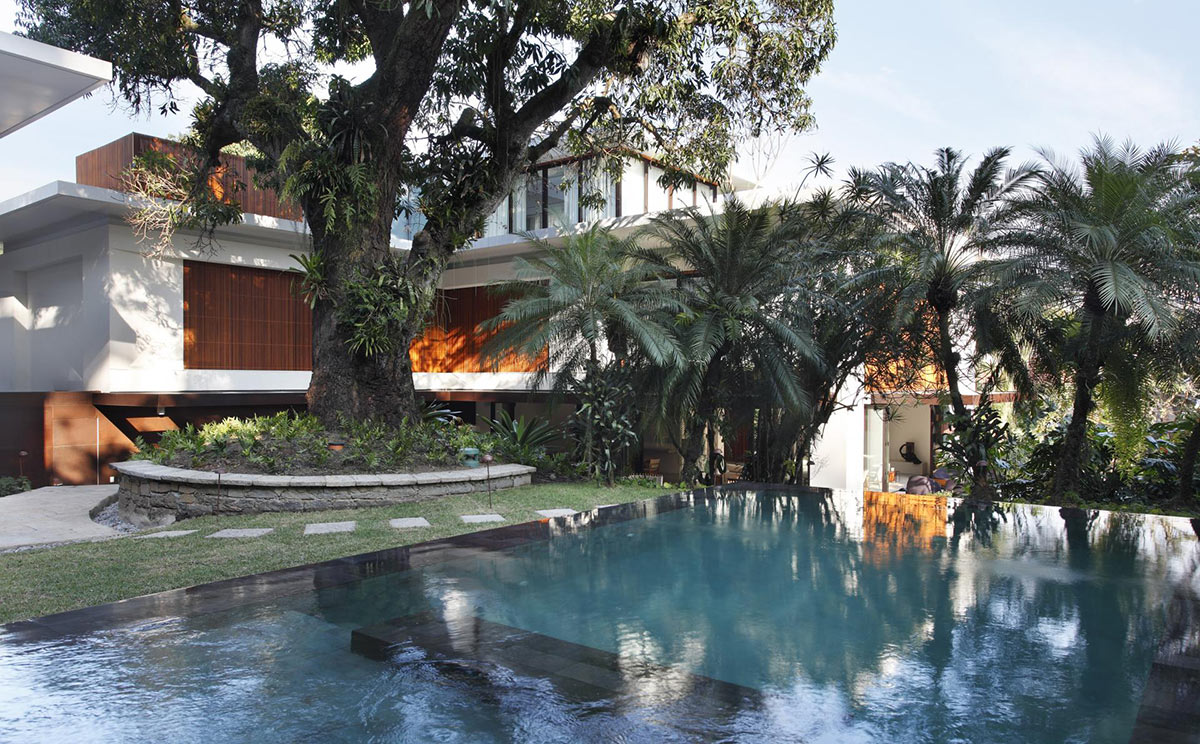
Rio de Janeiro based studio Gisele Taranto Arquitetura completed the Tempo House in 2011. This 16,146 square foot residence is divided into two blocks; the larger block is the family house. The smaller block provides accommodation for staff, home theatre, spa and garages. The Tempo House is located in Rio de Janeiro, Brazil. Tempo House by Gisele…
Compact Modern Home in the Heart of Tokyo
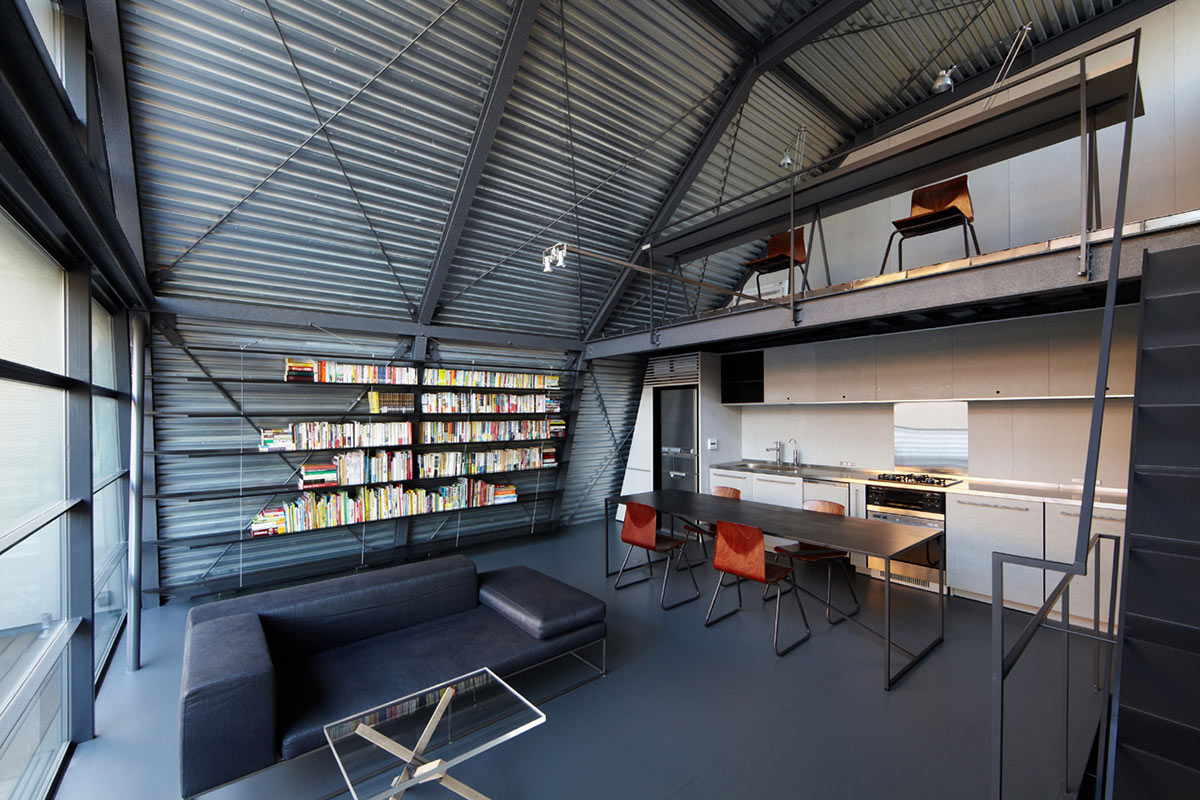
Mishima House was completed in 2010 by the Tokyo based studio Keiji Ashizawa Design. This three story contemporary home was designed for a small family, the bedrooms and bathrooms are located on the first and second floor, the kitchen and living room are on the third floor with a study on the mezzanine above. Mishima…
House for Gudrun in Mellau, Austria
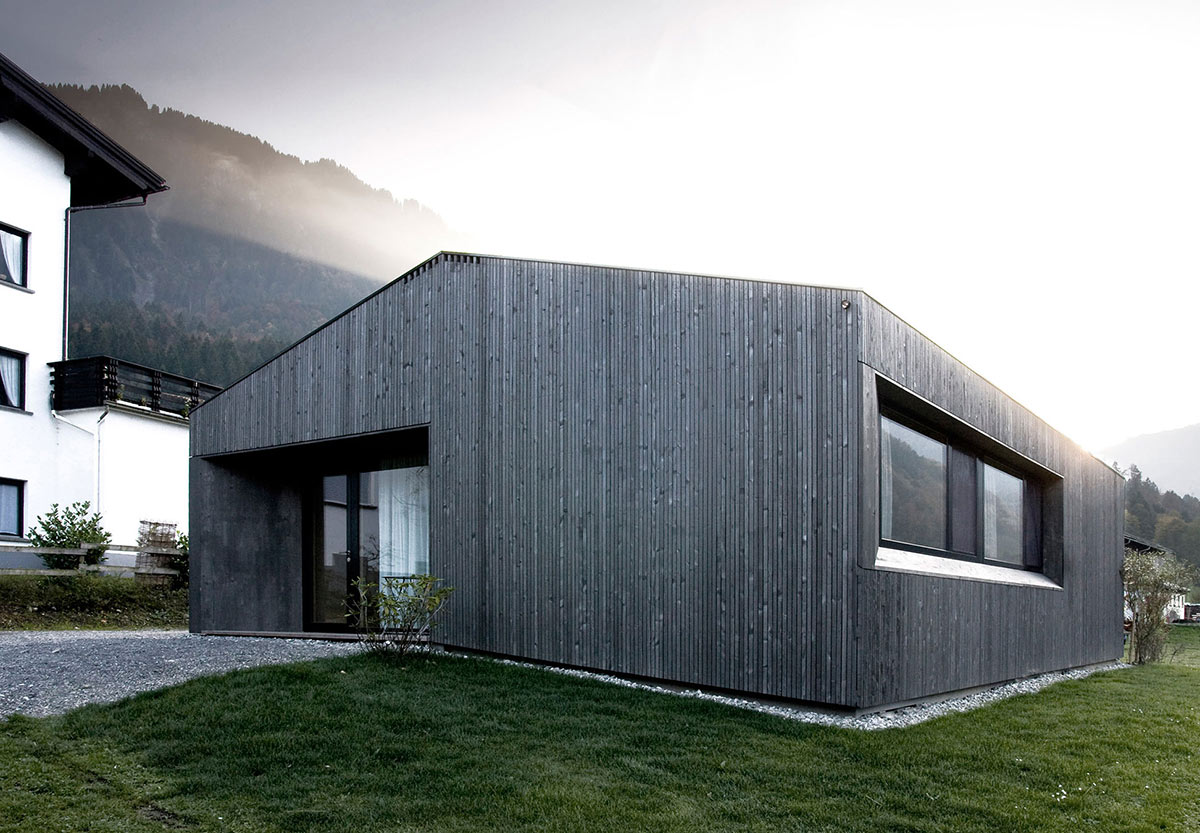
Austrian studio Sven Matt completed the House for Gudrun in 2010. This 968 square foot, two bedroom contemporary home was built for Gudrun, she wanted her own little house in the countryside, with a vision of peace, freedom and nature. The budget for this compact modern residence was extremely tight at €170,000. The House for Gudrun is…
AR House with Panoramic Mountain Views in La Calera, Colombia
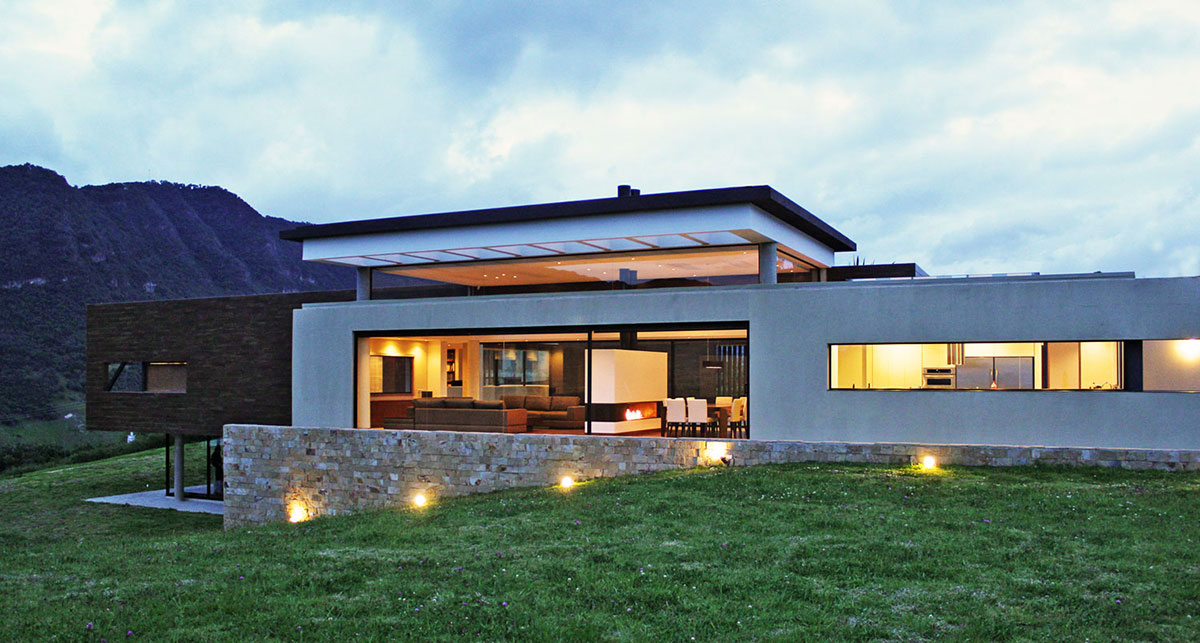
The AR House was completed in 2012 by Campuzano Architects. This 6,458 square foot contemporary residence enjoys spectacular panoramic views of the eastern mountain range and the Sopó Valley beyond. The AR House is located in the municipality of La Calera, near Bogotá City, Colombia. AR House in La Calera, Colombia by Campuzano Architects: “Located in…
Modern Ski Lodge in Kvitfjell, Norway: Twisted Cabin
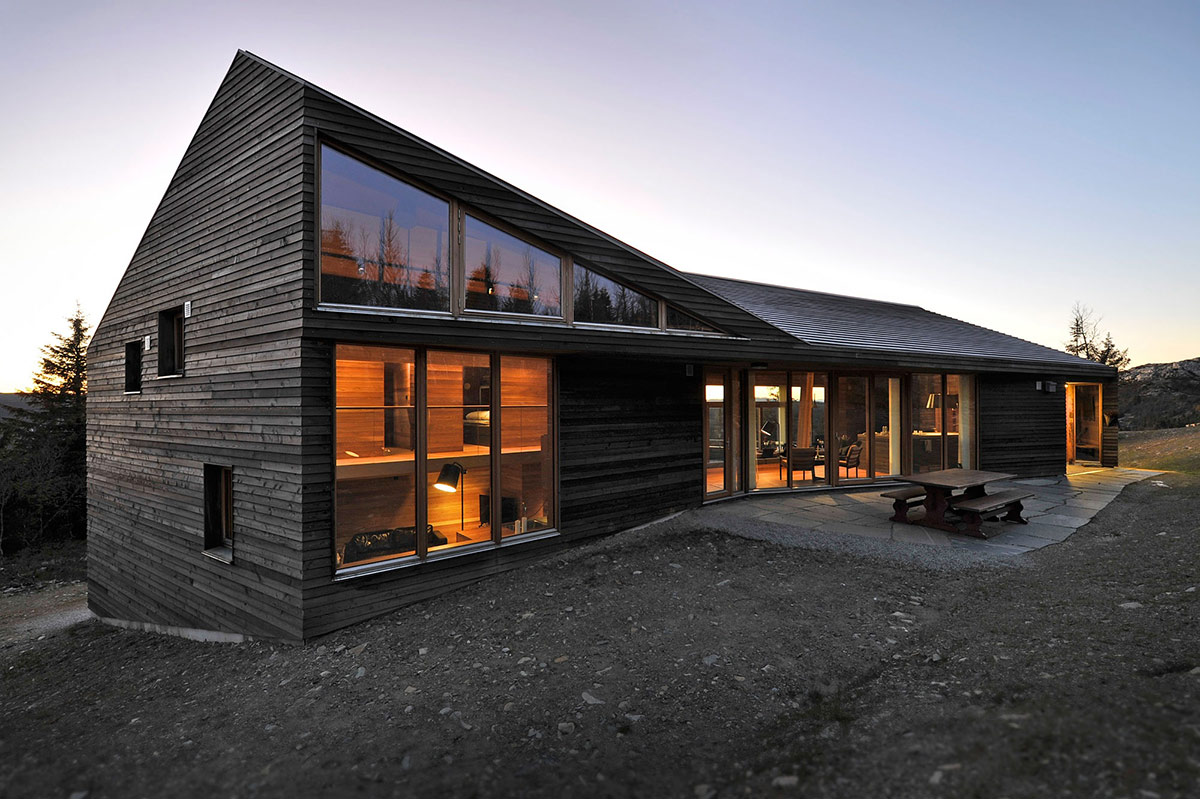
Oslo based studio JVA completed the Twisted Cabin in 2011. This 3,875 square foot contemporary wood cabin is nestled high in the mountains, 1000m above sea level. The exterior has been clad with larch wood, the interior is Oak. The Twisted Cabin was designed as a holiday home for a large family, located in Kvitfjell, Norway. Twisted…
Exquisite Coastlands House in Big Sur, California

Coastlands House was completed by the Californian based studio Carver + Schicketanz. This stunning modern cliff top residence enjoys wonderful views over the Pacific Ocean. Designed for a retired couple in Big Sur, California, USA. Coastlands House by Carver + Schicketanz: “Majestic oaks dominate this north to south sloping site at the edge of the continent,…
House in the Woods of Kaunas, Lithuania
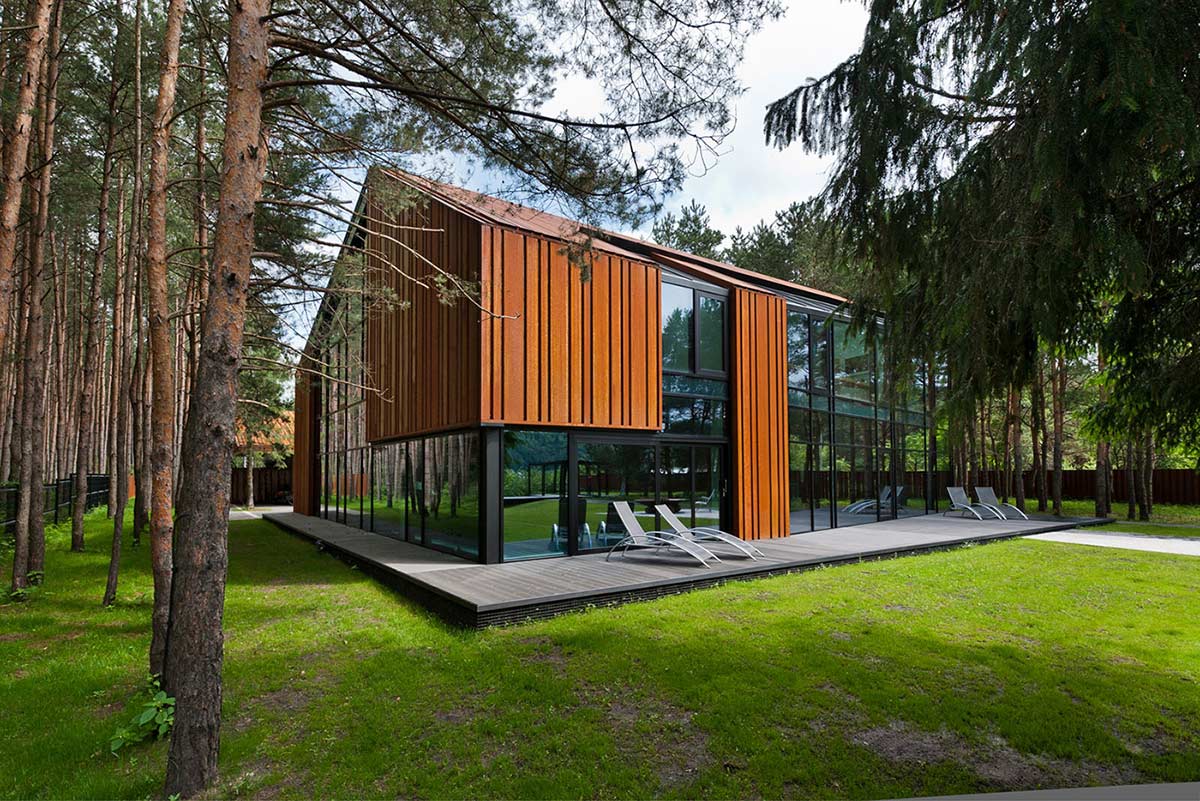
Kaunas based studio Studija Archispektras completed the House in the Woods in 2011. This modern residence is situated in a wooded area, next to a river in Kaunas, Lithuania. A House in the Woods of Kaunas by Studija Archispektras: “The house is situated on the river shore. The envelope of the building is composed of…


