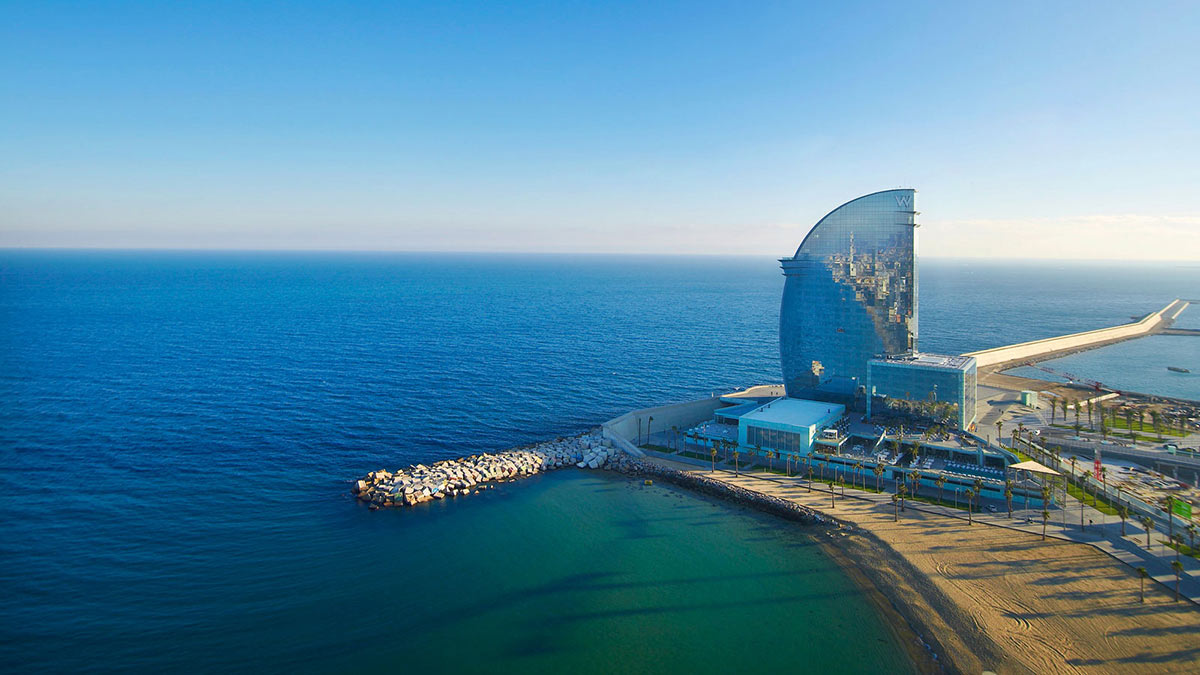Architecture
Spectacular Glass House, Vilnius, Lithuania
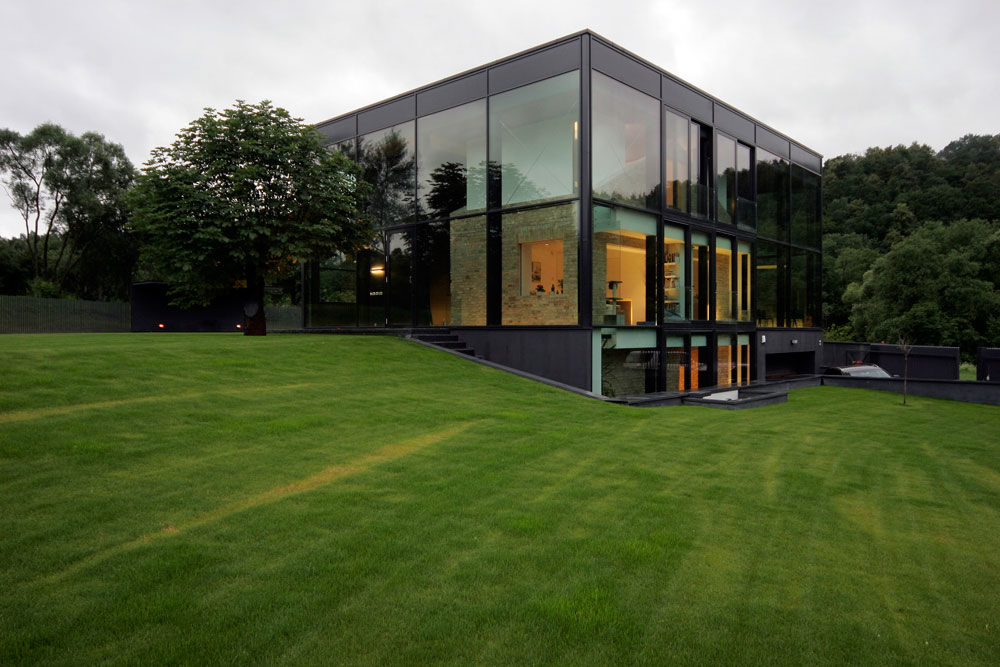
This stunning glass house was completed in 2007 by the Kaunas based studio G.Natkevicius & Partners. The 3,519 square foot residence was built for a banker and his family, the house encloses an ancient yellow brick house, perfectly capturing and preserving its historical character. The glass house is located in the Pavilniai Regional Park, Vilnius, Lithuania. Family…
Casa Ceschi, Townhouse Restoration in Vicenza, Italy
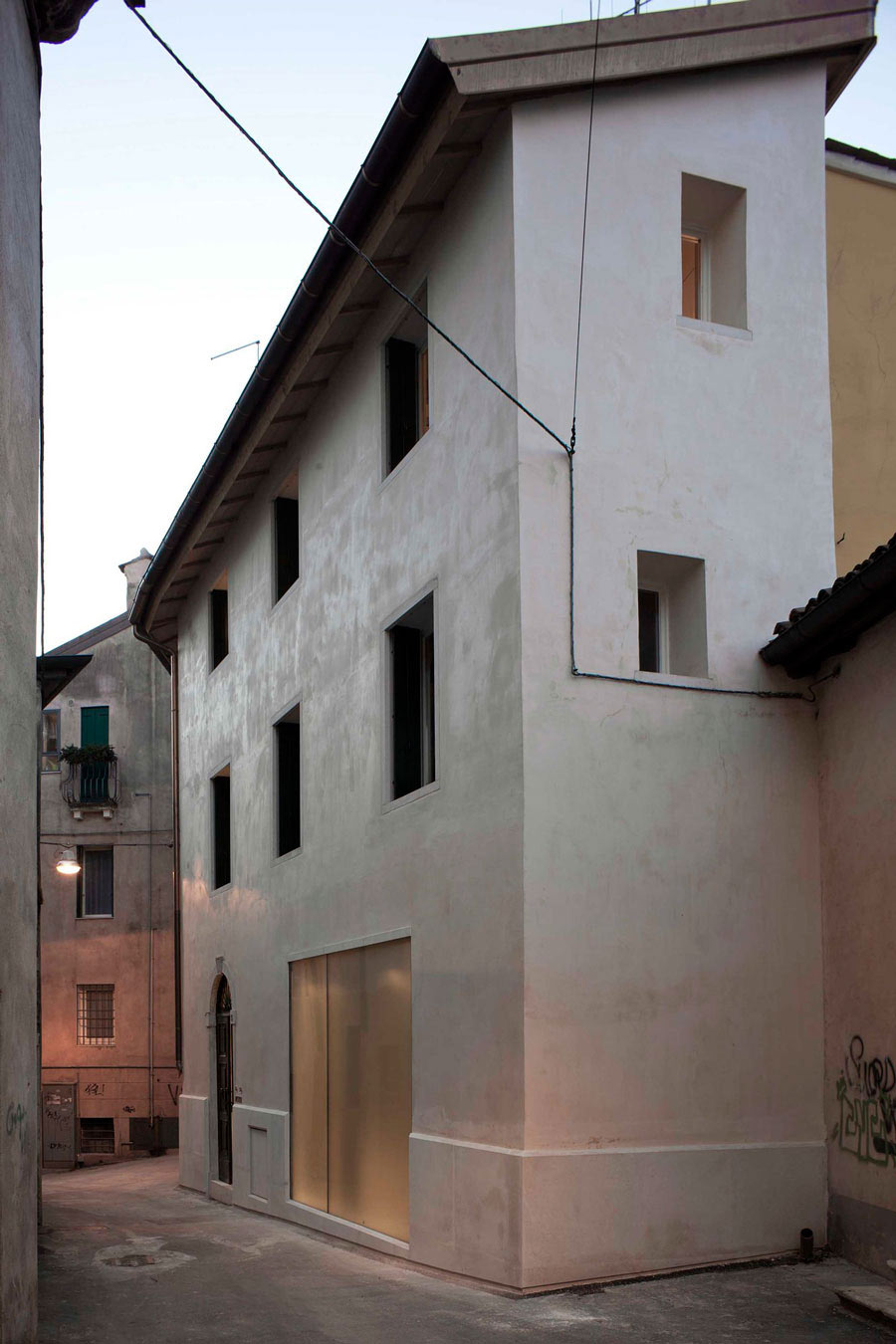
The Casa Ceschi project was completed in 2010 by the Vicenza based studio Traverso Vighy. The House leans against the magnificent 12th century walls of the city of Vicenza. The project involved the complete restoration of the building, the exterior walls were restored using traditional methods, the interior was completely redesigned using a lightweight frame system. Casa…
River Bank House, Montana by Balance Associates Architects
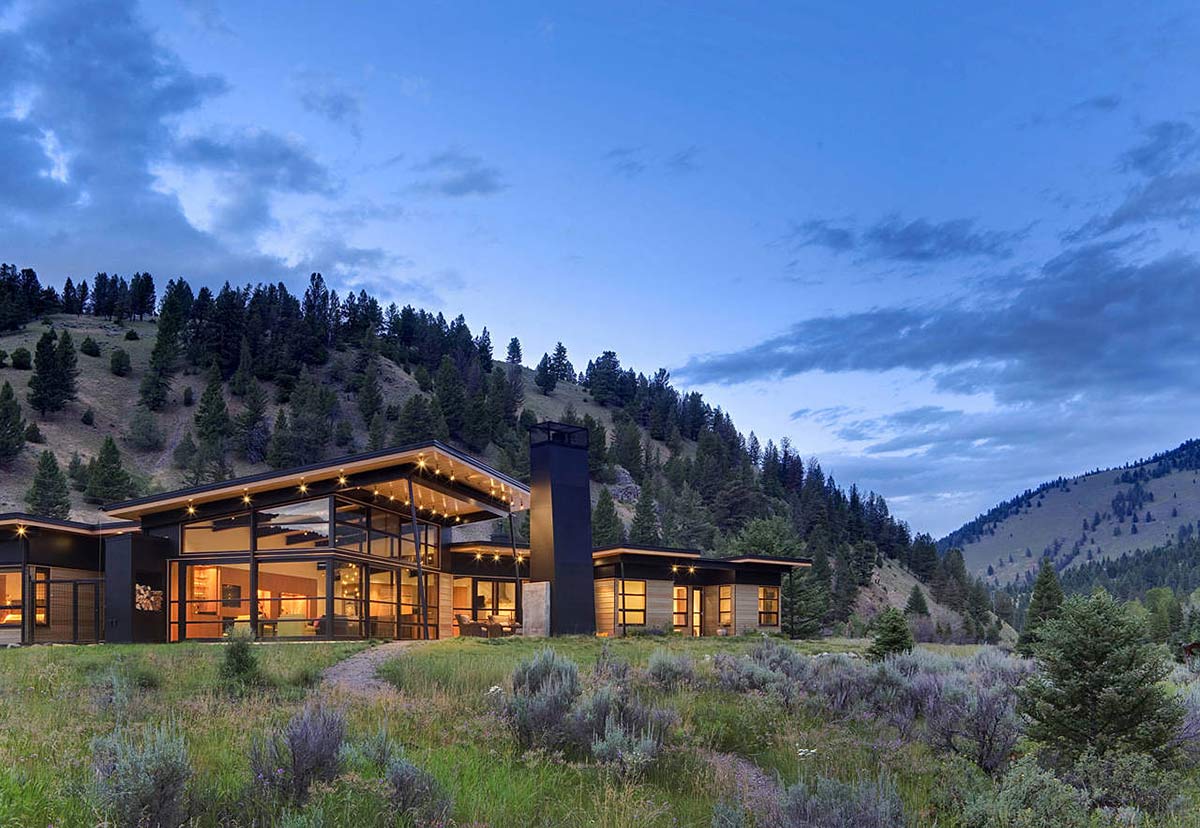
The River Bank house was completed in 2009 by the Seattle based studio Balance Associates Architects. This 3,400 square foot contemporary home is located in Big Sky, Montana, USA. River Bank House, Montana by Balance Associates Architects, Project Description: “The River Bank House sits along the Gallatin River just outside Big Sky, Montana. The…
Villa Solaire, Morzine, France by JKA + FUGA
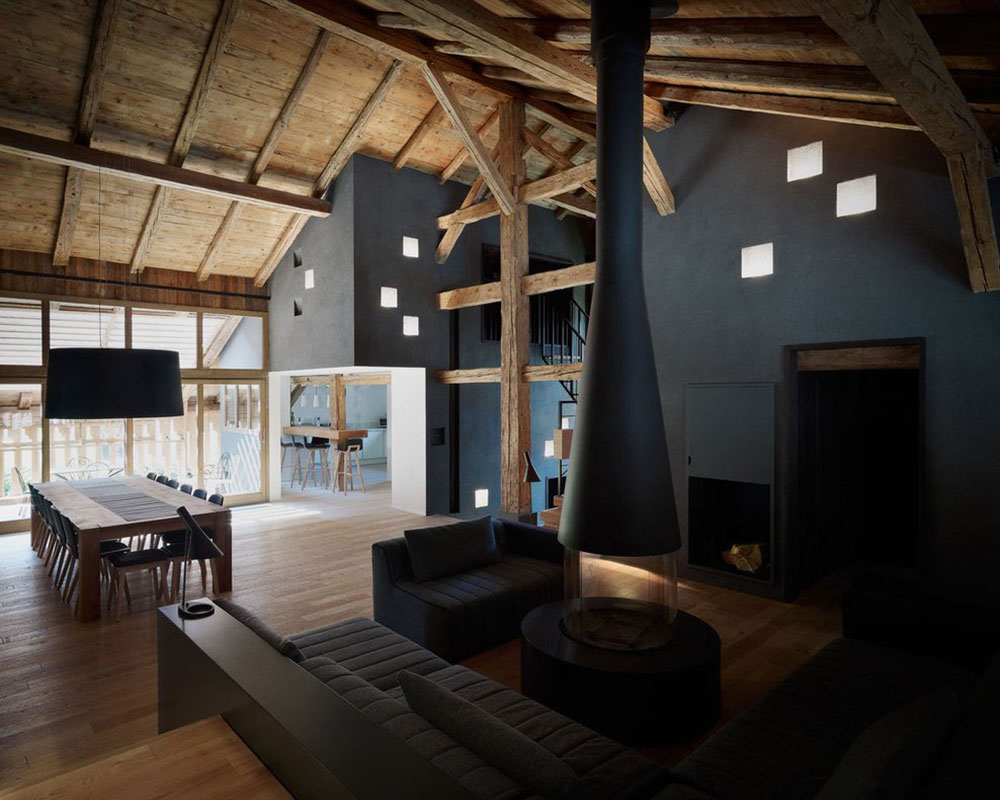
Villa Solaire was completed in January 2012 by the Paris based firms Jérémie Koempgen Architecture and FUGA. The project involved the renovation of a historical farmhouse in the Rhône-Alpes mountain resort of Morzine, France. The Villa Solaire will function as a vacation rental property.
Two Houses in Luque, Paraguay, by Bauen
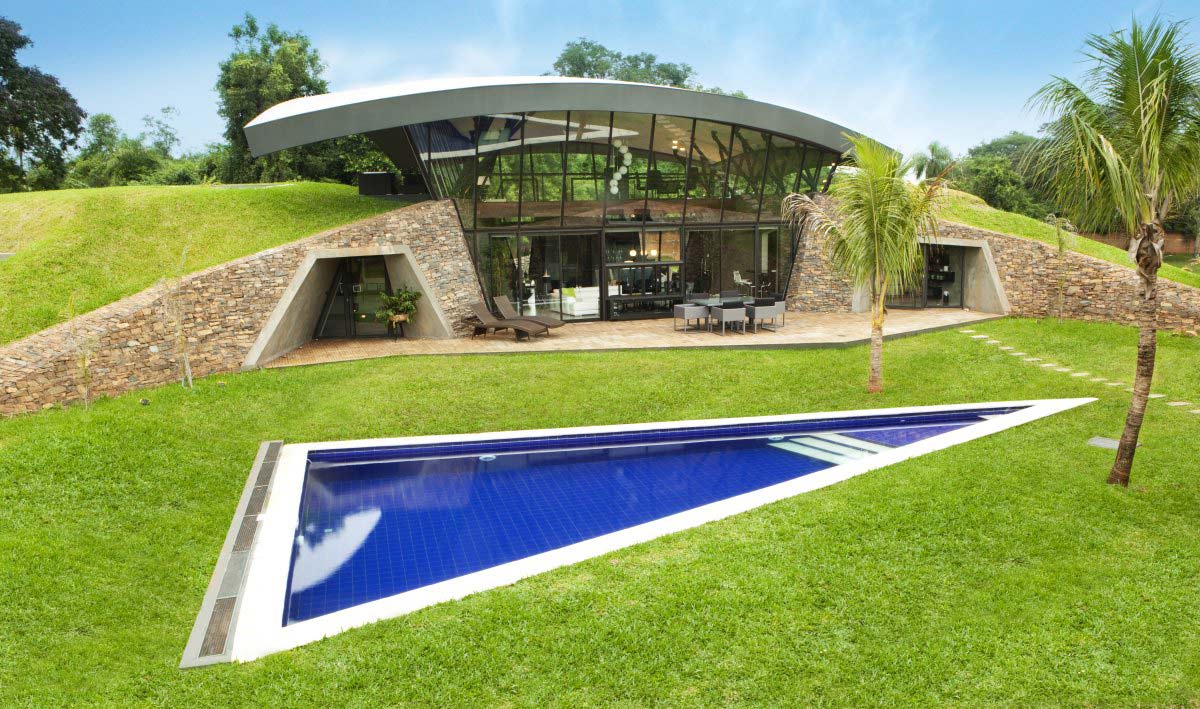
These two houses were completed in 2012 by the Asunción based studio Bauen. They have been built in-line with Paraguay’s traditional ways of living in harmony with the environment, known as ‘Culata Jovai’, which means ‘House of Confronted Rooms’. They are located in the city of Luque, Paraguay. Two Homes in Luque, Paraguay, Project Description by Bauen: In…
Three-Story Home, Mumbai, India by ZZ Architects

This 8,000 square foot, three-story contemporary home was completed by the Mumbai based studio ZZ Architects. The house is located in Mumbai, India. Three Story Home, Mumbai, India by ZZ Architects: “Seamless flow of space throughout the whole house provides a perception of energy that is calm, yet continuous. The broken down structure resembles interlocking…
Contemporary Penthouse on Broadway in Manhattan
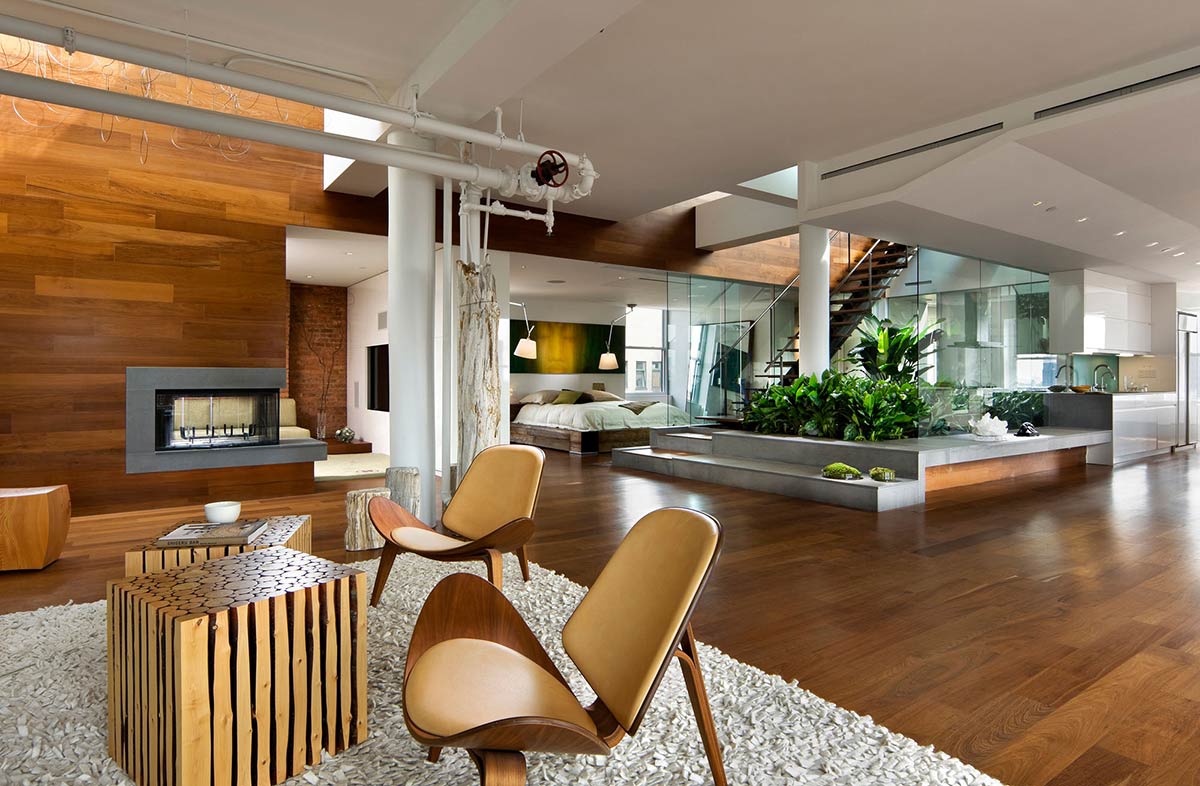
The Broadway Penthouse was completed in 2008 by the New York City based studio Joel Sanders Architect. This fabulous open-plan contemporary apartment is located on Broadway in Manhattan, New York City, USA. Contemporary Penthouse on Broadway in Manhattan by Joel Sanders: “Rethinking the notion of an urban garden, this project introduces a dynamic ground plane, composed of…
Rustic Red Mountain Ski Chalet in Aspen, Colorado
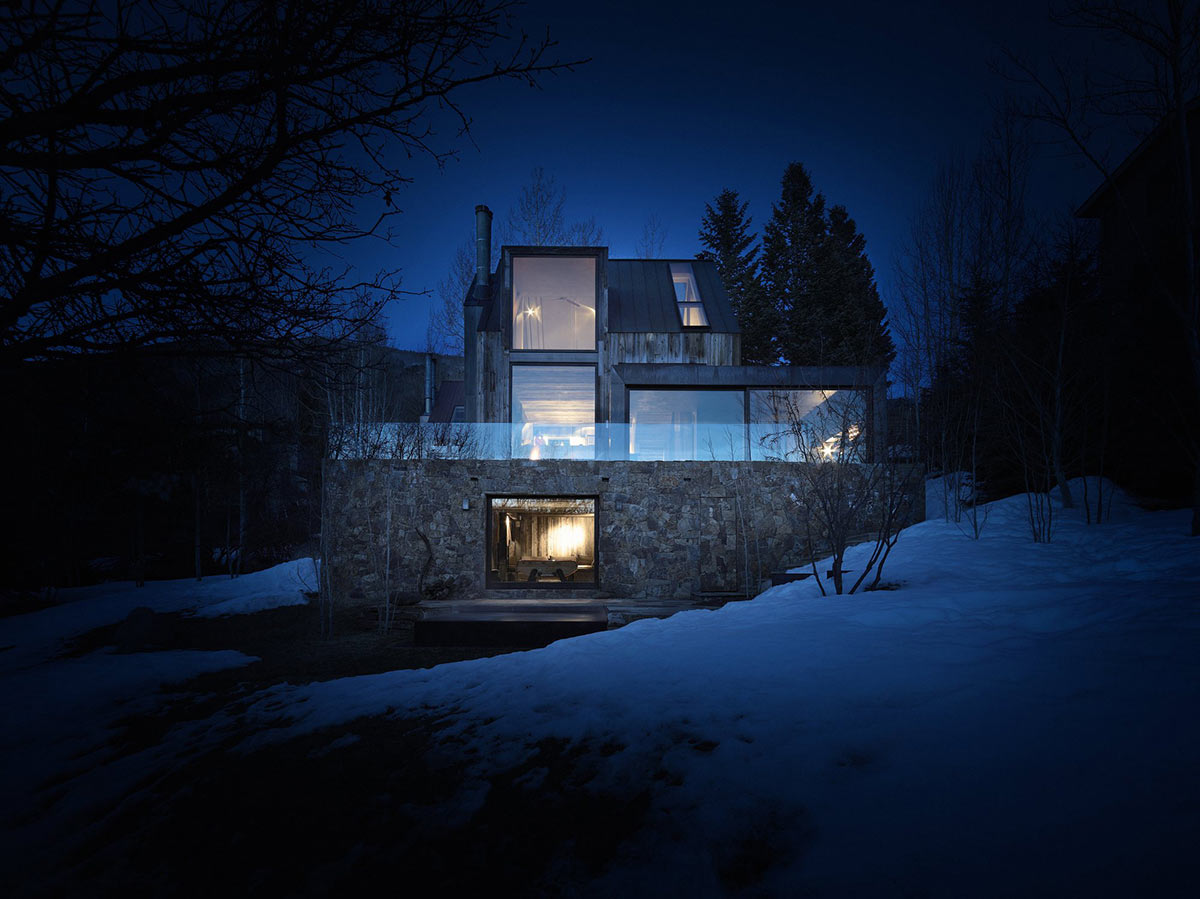
The La Muna project was completed by the US based studio Oppenheim Architecture + Design. This 3,500 square foot rustic ski chalet has been completely remodelled along with a small addition. The home is located in the super-exclusive Red Mountain area of Aspen, Colorado, USA. La Muna, Aspen, Colorado by Oppenheim Architecture + Design: “A complete…
House Aboobaker, Limpopo, South Africa
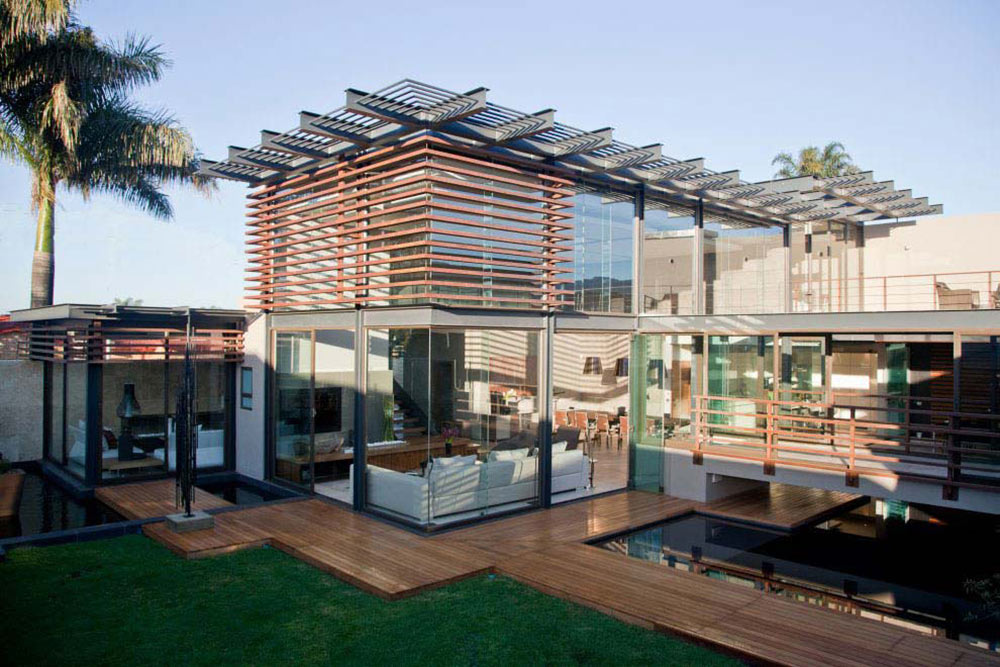
House Aboobaker was completed by the Johannesburg based studio Nico van der Meulen Architects. This 5,317 square foot contemporary home is located in Limpopo, South Africa. House Aboobaker by Nico van der Meulen Architects: “After careful consideration, the client approached our company to redesign and style their out-dated home in Limpopo. It is situated on…


