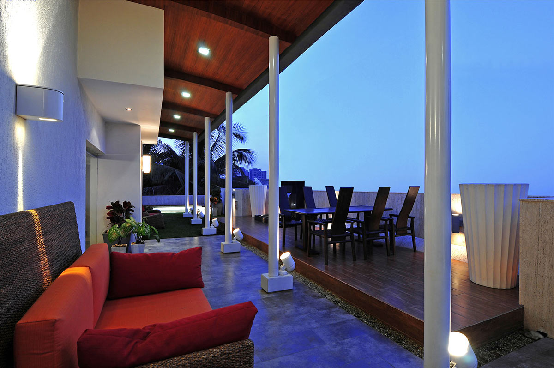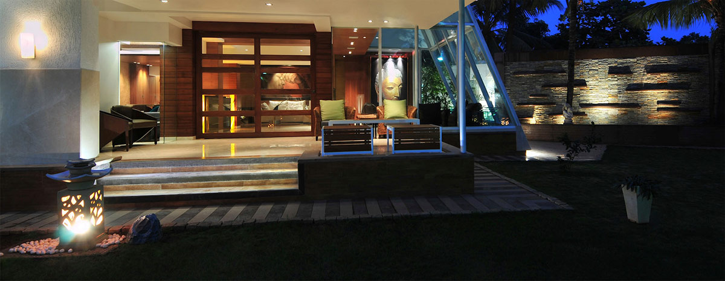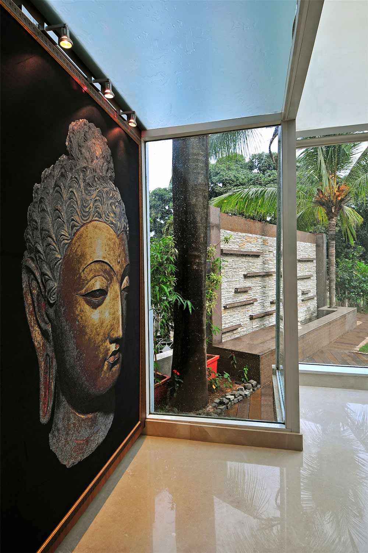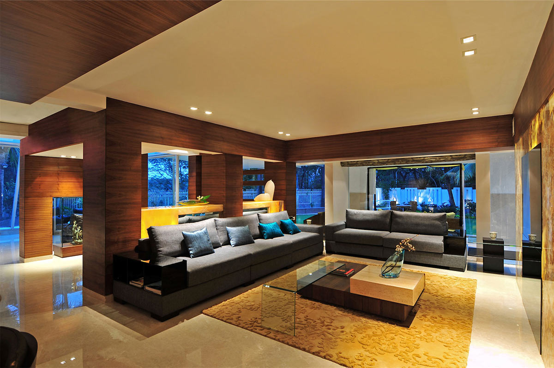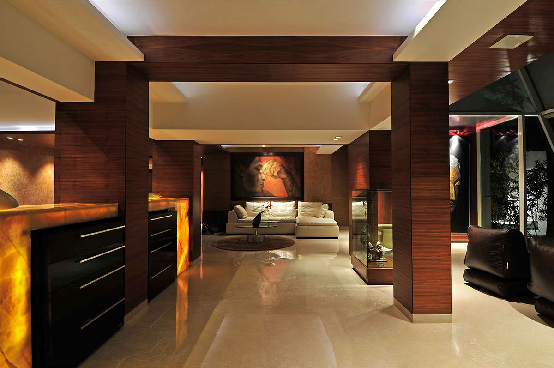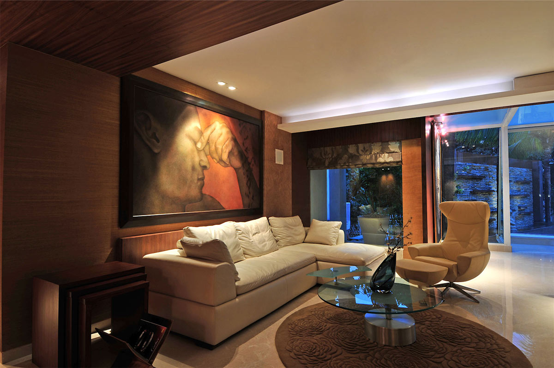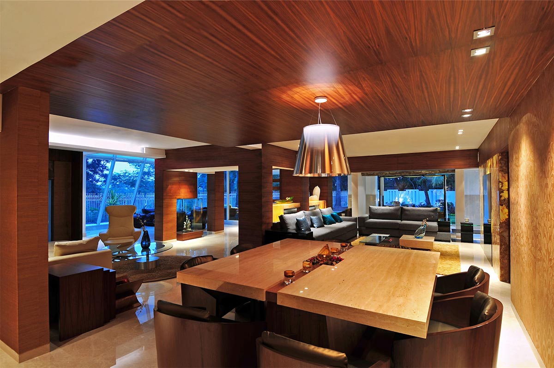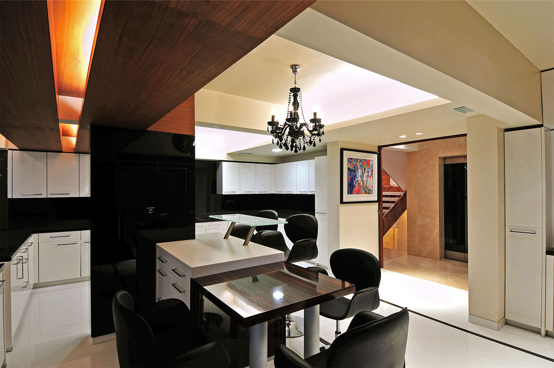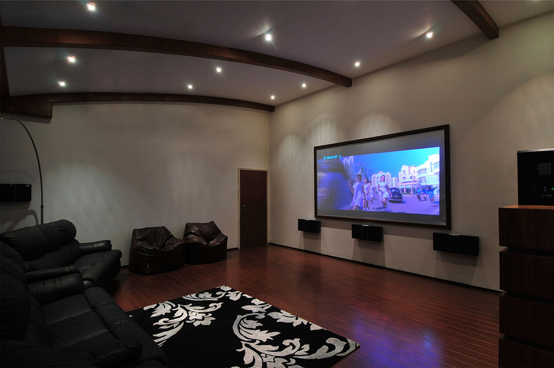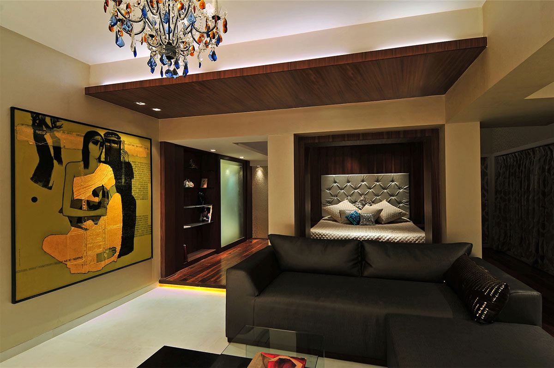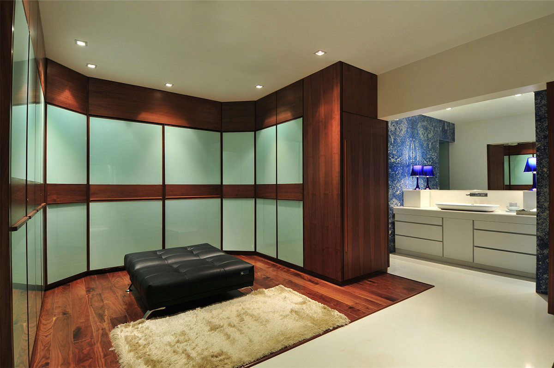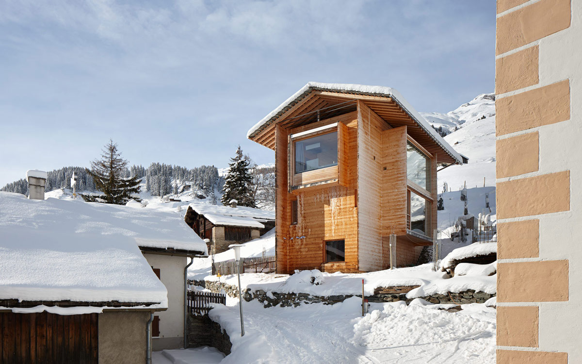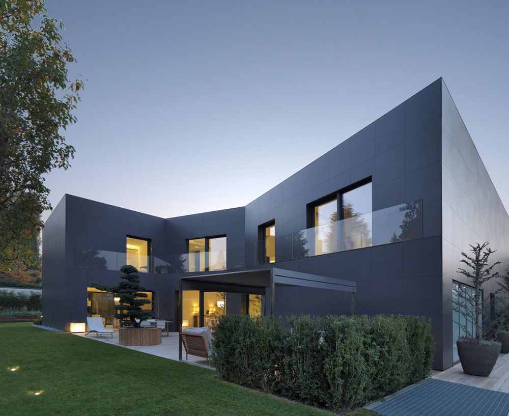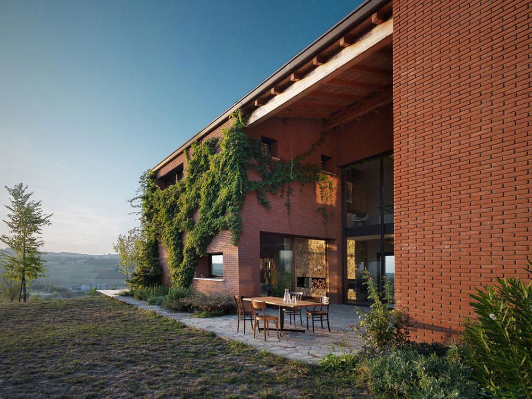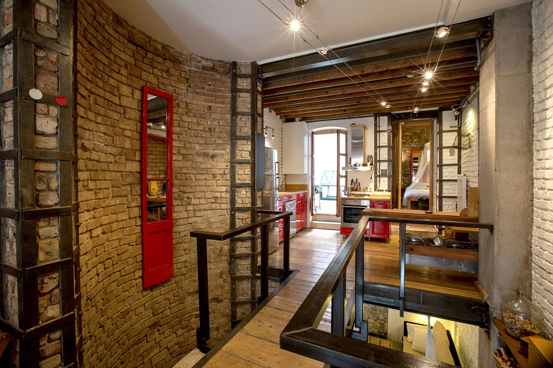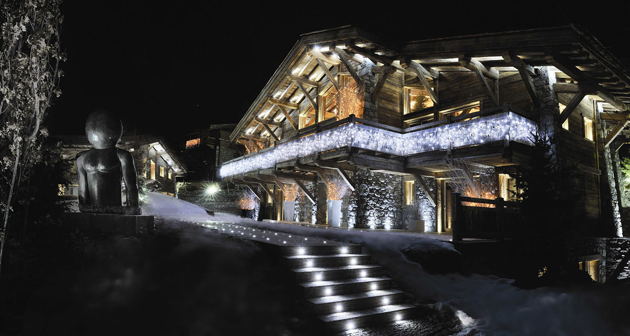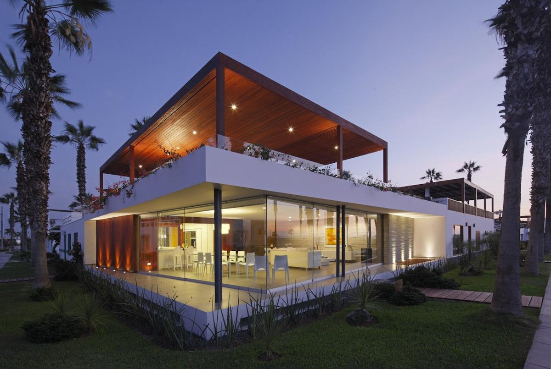Three-Story Home, Mumbai, India by ZZ Architects
This 8,000 square foot, three-story contemporary home was completed by the Mumbai based studio ZZ Architects. The house is located in Mumbai, India.
Three Story Home, Mumbai, India by ZZ Architects:
“Seamless flow of space throughout the whole house provides a perception of energy that is calm, yet continuous. The broken down structure resembles interlocking pieces of a jigsaw puzzle that are put together one at a time to complete the main frame such that, the broken down pieces become the design process and the end result is an assembled and unified structure that stands together just the way it was conceived in totality.
Architectural Concept
The home has been designed by combining two existing row houses owned by the client. Every part of the home is designed around the existing grid of the house. Both the original buildings were revamped and some areas were extended to create multipurpose space.The Conservatory
The sloping glass conservatory is an open to sky seating area. The glass roof floods it with natural light throughout the day. Ligne Roset low lying furniture and Lord Buddha’s face woven in silk threads against the wall lends a soothing effect to the space.Luxurious Interiors
Infusion of all colors through fabrics, rugs, artwork and photography are carefully suggested to make a complete lifestyle reformation. The spacious living cum dining room with its different kind of seating arrangement blends well with the fragmented structure of the house. The kitchen is designed in a black and white contrast with a mini dining area emphasized with a formal chandelier that adds a twist to the straight lines. The bedrooms are open and play well with the low restricting structural grid that we carry forward from the existing structure. The lavish master bathroom has been constructed with contrasting shades of blue and white. The home theatre, beautiful terrace, and a home gym, all take the luxury to a new level.Exterior Landscape
The dynamic tilted glass conservatory is nestled along with the landscape. The immaculately landscaped lawn is complete with coconut palms, a waterfall and decorative lights. The first floor facade is made up of glass, allowing for a Breath-taking view of the outside greenery. Though the house is a new age smart home with lighting, security, entertainment and all services integrated on a finger touch, the emphasis is more on details and how every corner is stitched to our imagination.”
Comments




