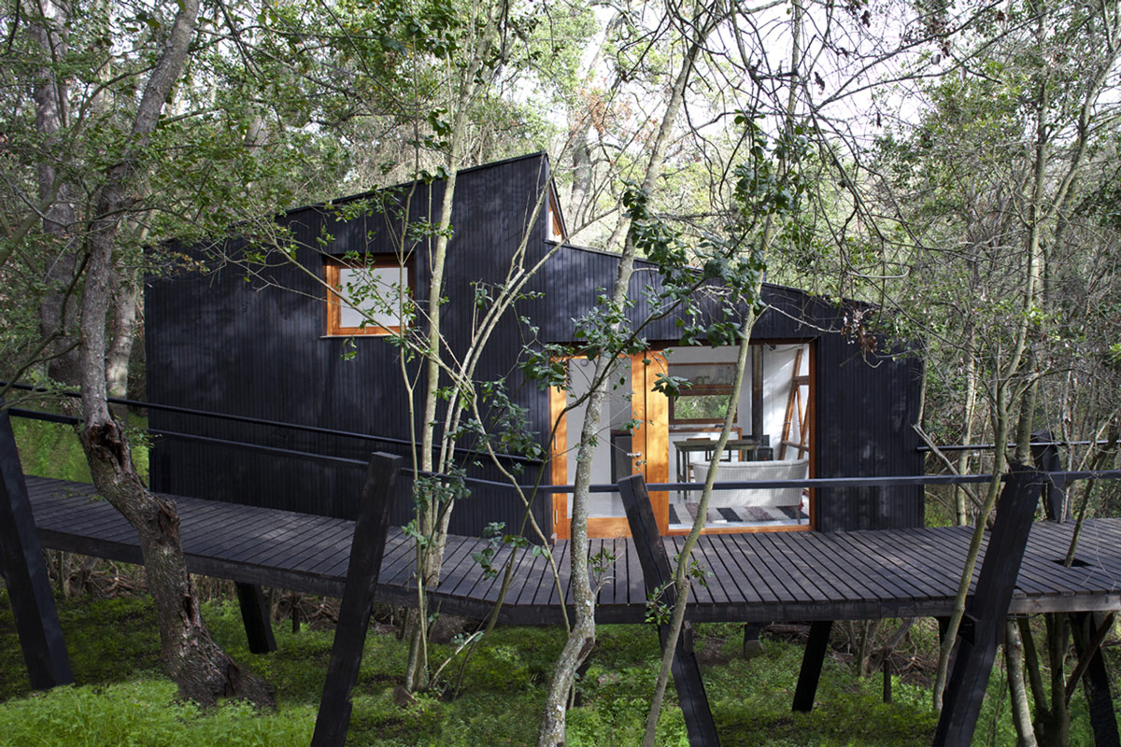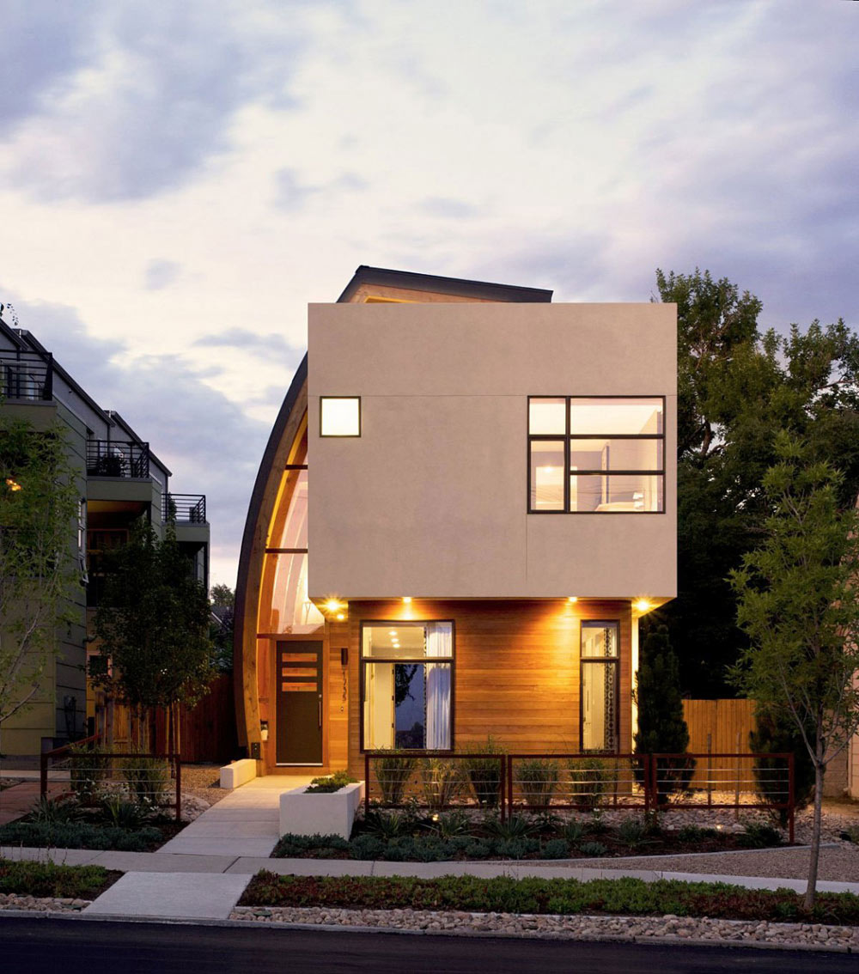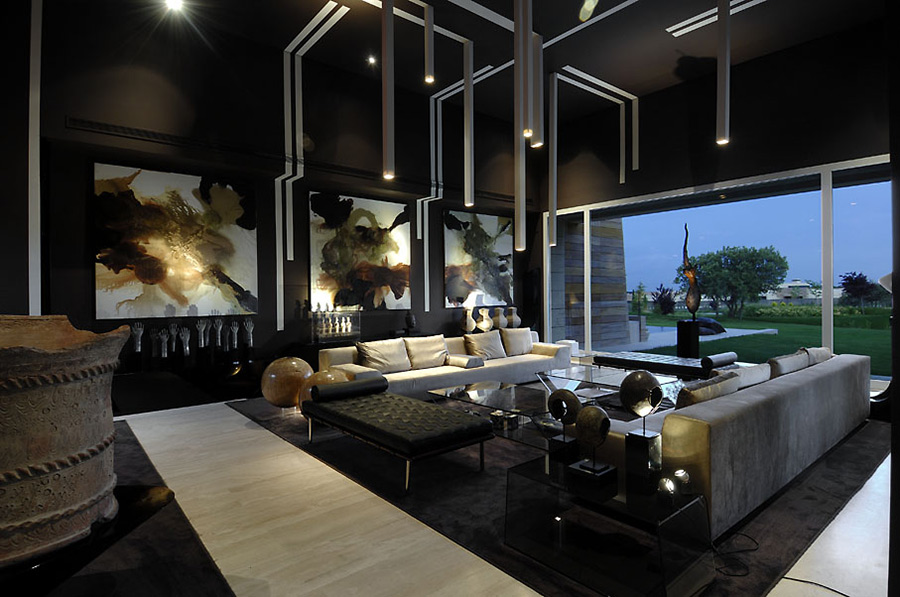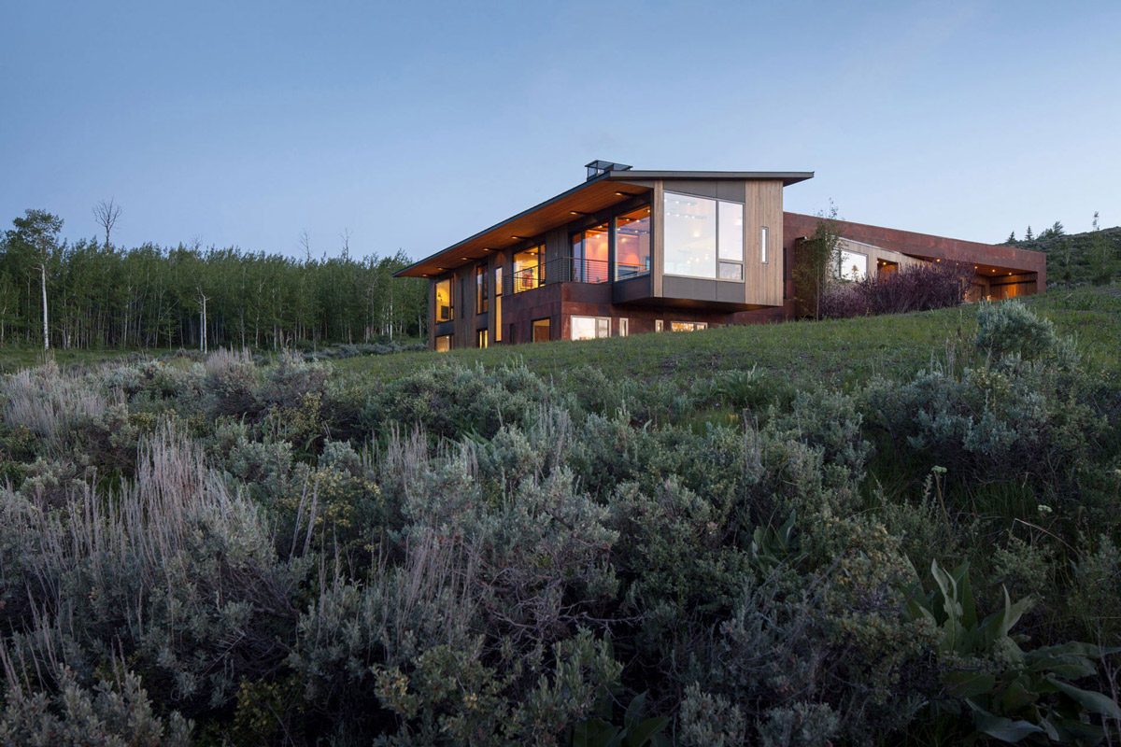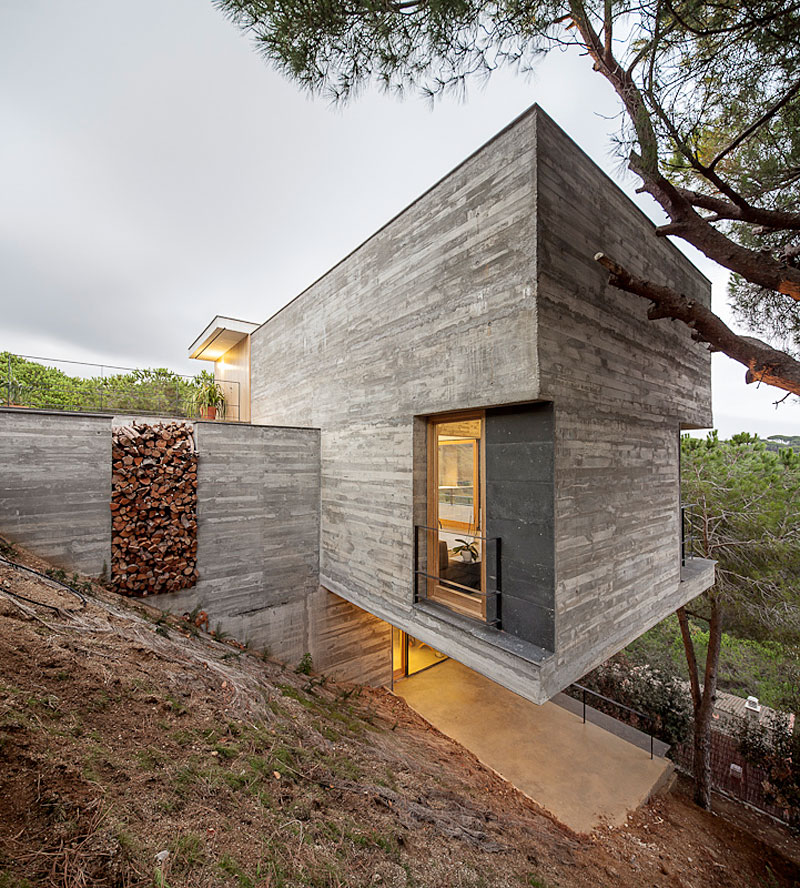L71 House, Bangkok, Thailand by OFFICE [AT]
The L71 House was completed by the Bangkok based studio OFFICE [AT], with a budget of around $420,000. This two story contemporary residence is located in Bangkok, Thailand.
L71 House by OFFICE [AT]:
“The L71 house is a single family house located on the north-eastern side of Bangkok, Thailand. The site for the house is a long and narrow shape site. All of the house programs such as 4 bedrooms, dining room, and family room are placed along the site to face the North. Since the owners have occasional parties, the public areas, such as living room and parking, are in the front of the house, and the private areas are in the back of the house along with a swimming pool.
The living room mass was extended to create private space for the swimming pool and the second floor mass was extended to create shading for the swimming pool and terrace. If the house is designed as one big mass it will block ventilation and natural light, so in this house each room is split to maximize ventilation and natural light.
Since the masses are split, it creates some semi outdoor space to interlock indoor and outdoor space. Varieties of natural materials including water, grass and wood are inserted into each space.
The roof of the main house is double-roof to cover the house from weather. The lower roof is reinforced concrete slab, and the upper roof is metal sheet roof. A space between the two layers of roof acts as an air buffer, natural ventilation and allows for easy maintenance. Main material of this house is painted plastered brick wall and tint glass. Where the masses are split, the material of the split masses is wood.”
Comments


![Pool in the Evening, L71 House, Bangkok, by OFFICE [AT] Pool in the Evening, L71 House, Bangkok, by OFFICE [AT]](https://www.freshpalace.com/wp-content/uploads/2012/06/L71-House-Pool-Evening.jpg)
![Outdoor Pool, L71 House, Bangkok, by OFFICE [AT] Outdoor Pool, L71 House, Bangkok, by OFFICE [AT]](https://www.freshpalace.com/wp-content/uploads/2012/06/L71-House-Pool-7.jpg)
![L71 House, Bangkok, by OFFICE [AT] L71 House, Bangkok, by OFFICE [AT]](https://www.freshpalace.com/wp-content/uploads/2012/06/L71-House-Main-2.jpg)
![L71 House, Bangkok, by OFFICE [AT] L71 House, Bangkok, by OFFICE [AT]](https://www.freshpalace.com/wp-content/uploads/2012/06/L71-House-Main.jpg)
![Pool, L71 House, Bangkok, by OFFICE [AT] Pool, L71 House, Bangkok, by OFFICE [AT]](https://www.freshpalace.com/wp-content/uploads/2012/06/L71-House-Pool.jpg)
![Pool, L71 House, Bangkok, by OFFICE [AT] Pool, L71 House, Bangkok, by OFFICE [AT]](https://www.freshpalace.com/wp-content/uploads/2012/06/L71-House-Pool-1.jpg)
![Pool, L71 House, Bangkok, by OFFICE [AT] Pool, L71 House, Bangkok, by OFFICE [AT]](https://www.freshpalace.com/wp-content/uploads/2012/06/L71-House-Pool-2.jpg)
![First Floor Detail, L71 House, Bangkok, by OFFICE [AT] First Floor Detail, L71 House, Bangkok, by OFFICE [AT]](https://www.freshpalace.com/wp-content/uploads/2012/06/L71-House-First-Floor-Detail.jpg)
![Glass Walls, Pool, L71 House, Bangkok, by OFFICE [AT] Glass Walls, Pool, L71 House, Bangkok, by OFFICE [AT]](https://www.freshpalace.com/wp-content/uploads/2012/06/L71-House-Glass-Walls-Dining-Pool.jpg)
![Living Space, Media Shelf, L71 House, Bangkok, by OFFICE [AT] Living Space, Media Shelf, L71 House, Bangkok, by OFFICE [AT]](https://www.freshpalace.com/wp-content/uploads/2012/06/L71-House-Living-Space-Shelf.jpg)
![Office, L71 House, Bangkok, by OFFICE [AT] Office, L71 House, Bangkok, by OFFICE [AT]](https://www.freshpalace.com/wp-content/uploads/2012/06/L71-House-Office.jpg)
![Open Plan Living, L71 House, Bangkok, by OFFICE [AT] Open Plan Living, L71 House, Bangkok, by OFFICE [AT]](https://www.freshpalace.com/wp-content/uploads/2012/06/L71-House-Kitchen-Dining.jpg)
![Kitchen, L71 House, Bangkok, by OFFICE [AT] Kitchen, L71 House, Bangkok, by OFFICE [AT]](https://www.freshpalace.com/wp-content/uploads/2012/06/L71-House-Kitchen.jpg)
![Bathroom, L71 House, Bangkok, by OFFICE [AT] Bathroom, L71 House, Bangkok, by OFFICE [AT]](https://www.freshpalace.com/wp-content/uploads/2012/06/L71-House-Bathroom.jpg)
![Stairs, Hall, L71 House, Bangkok, by OFFICE [AT] Stairs, Hall, L71 House, Bangkok, by OFFICE [AT]](https://www.freshpalace.com/wp-content/uploads/2012/06/L71-House-Stairs-Hall.jpg)
