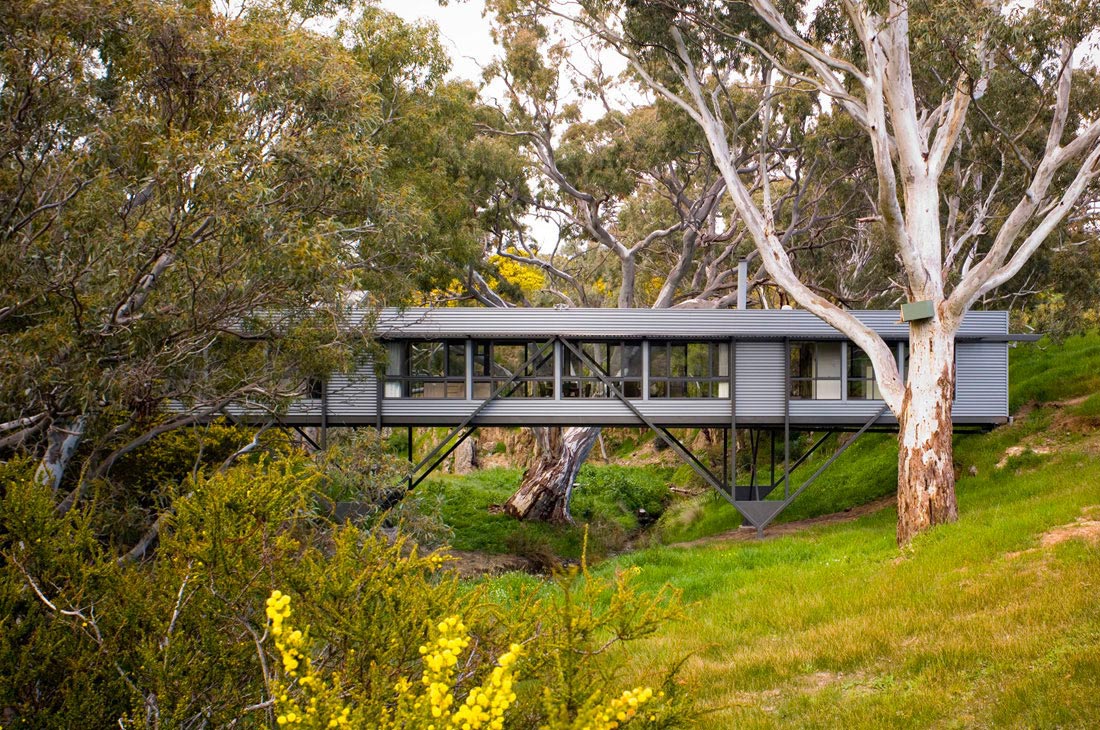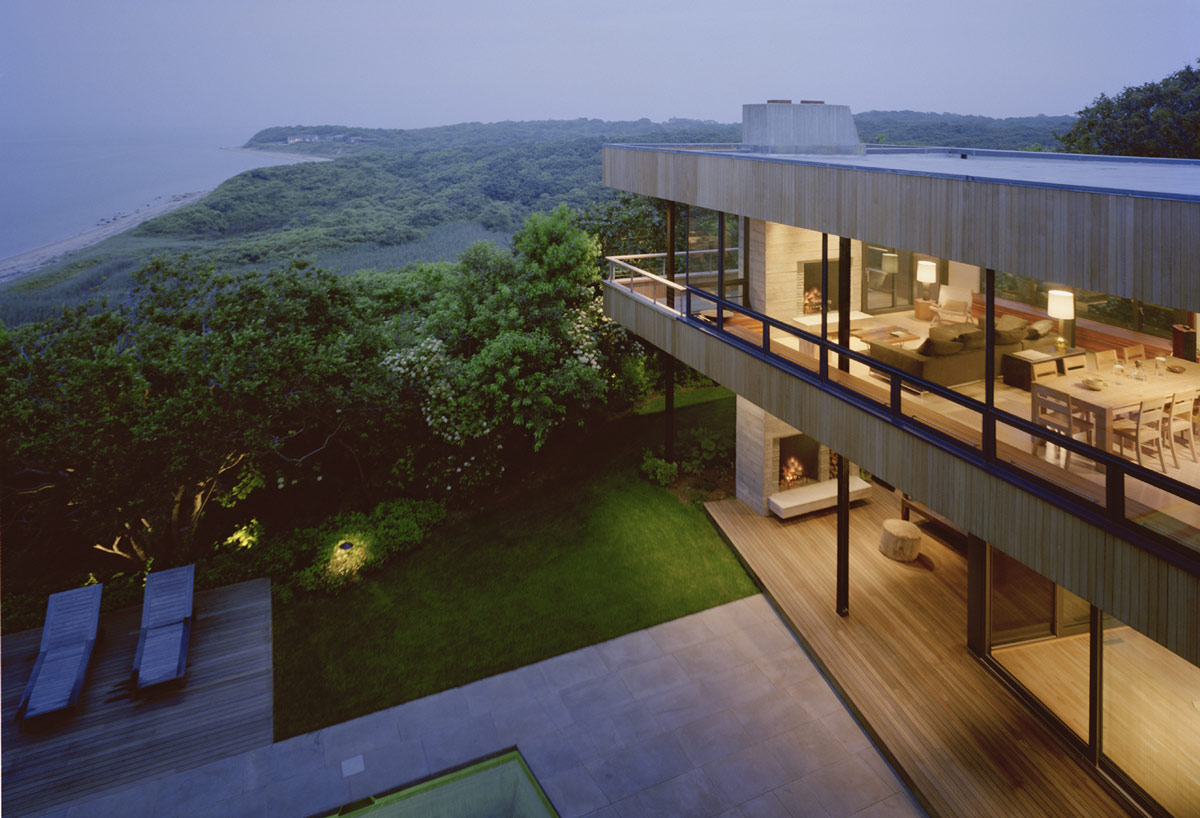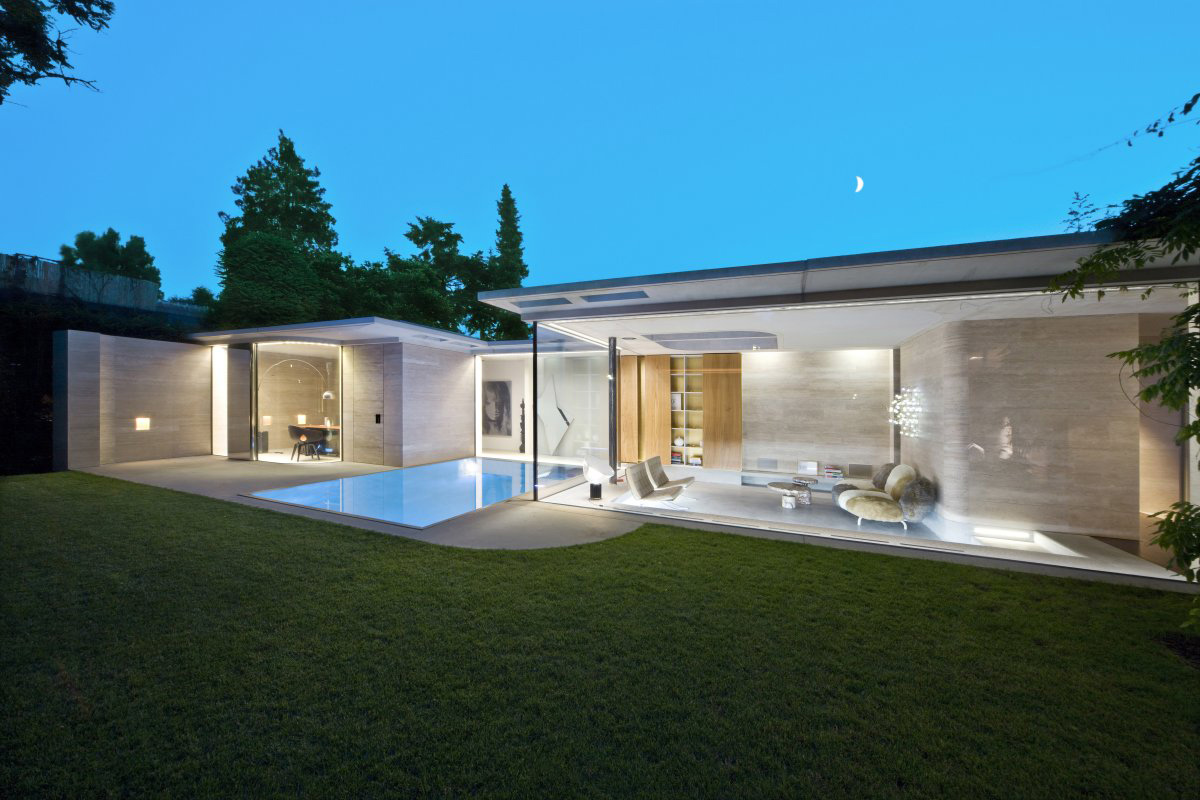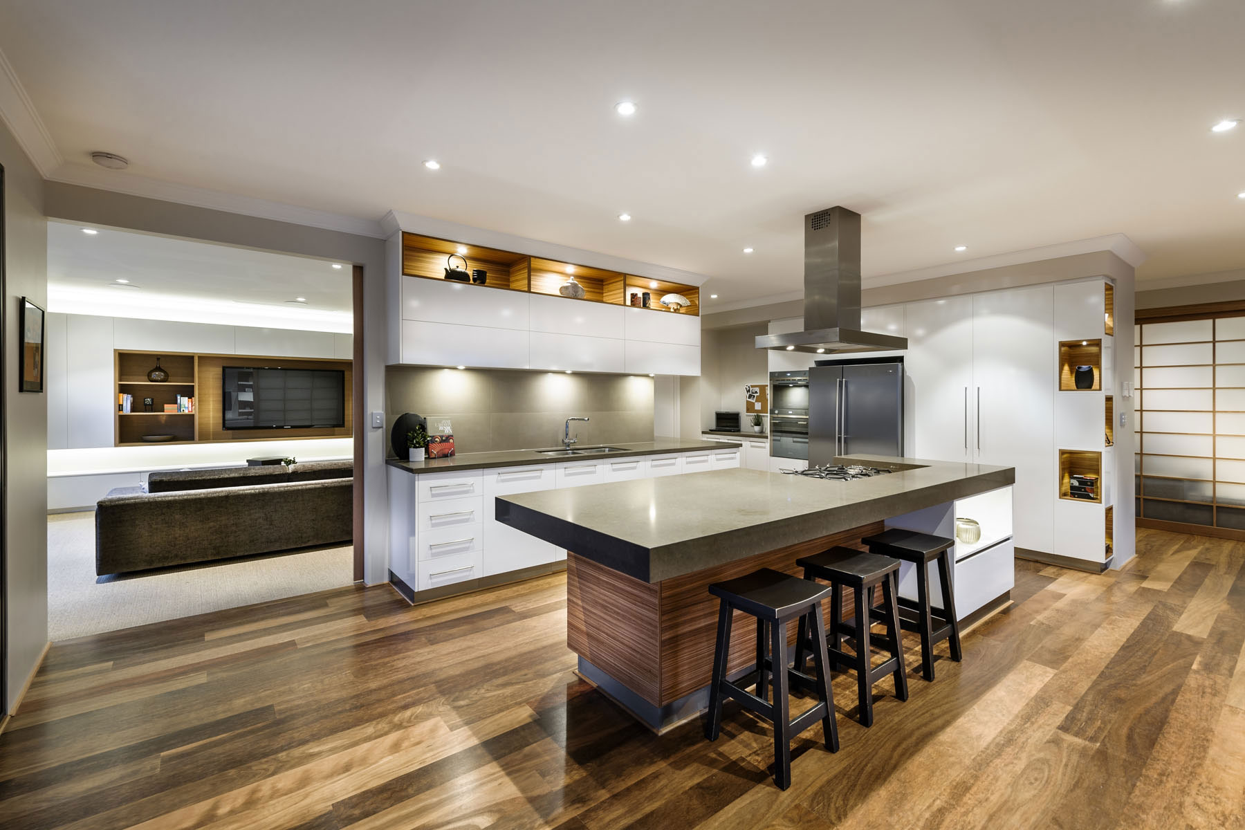Shield House, Colorado by Studio H:T
The Shield House was completed by the Boulder based architects Studio H:T. This 3,0000 square foot residence was designed with privacy in mind; a large wall provides shielding from an adjacent three story property.
Shield House by Studio H:T:
“This urban infill project juxtaposes a tall, slender curved circulation space against a rectangular living space.
The tall curved metal wall was a result of bulk plane restrictions and the need to provide privacy from the public decks of the adjacent three story triplex. This element becomes the focus of the residence both visually and experientially.
It acts as sun catcher that brings light down through the house from morning until early afternoon. At night it becomes a glowing, welcoming sail for visitors.”
Comments


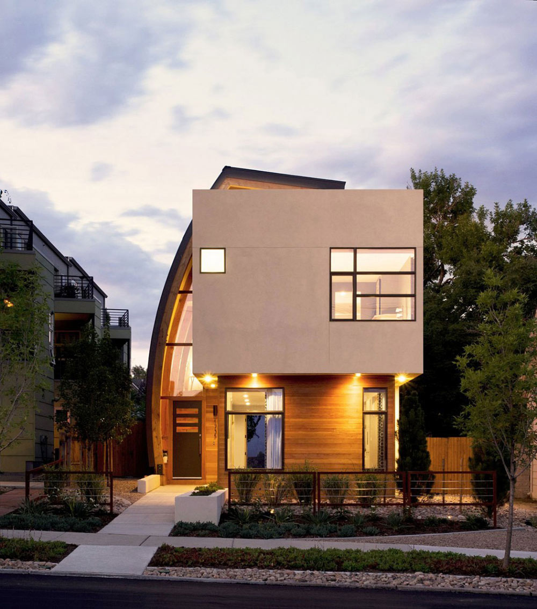
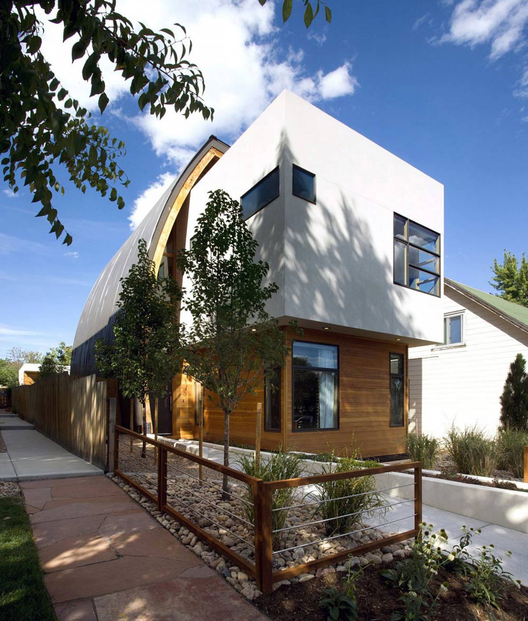
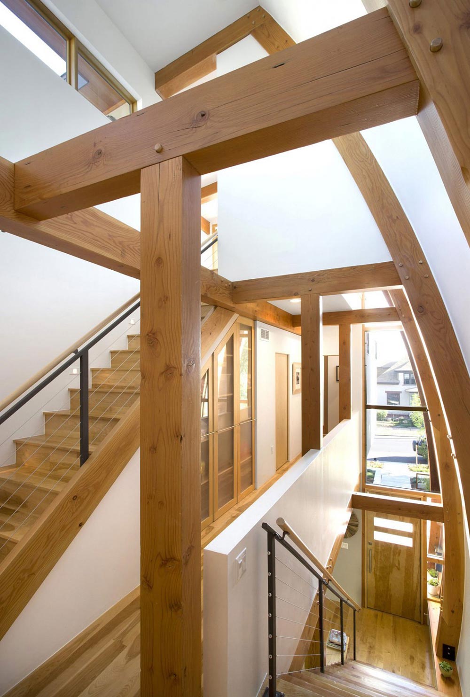
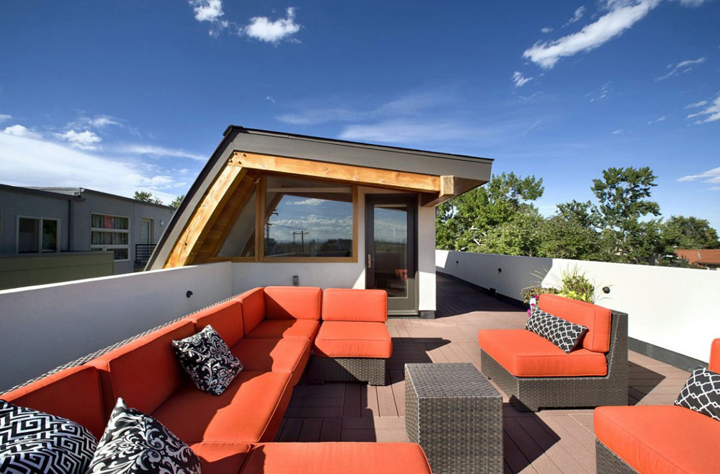
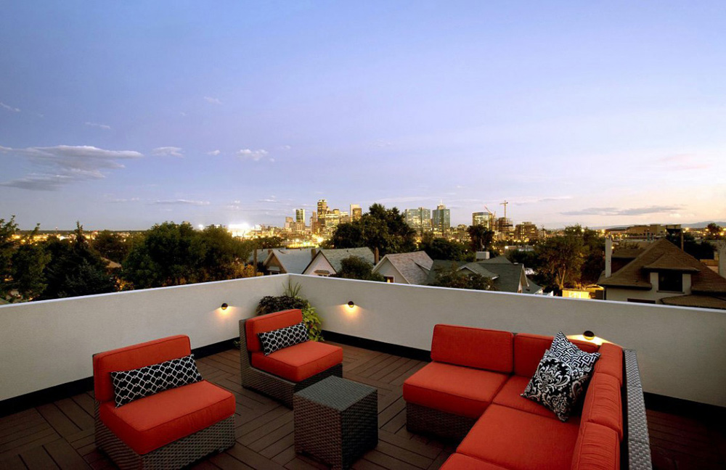
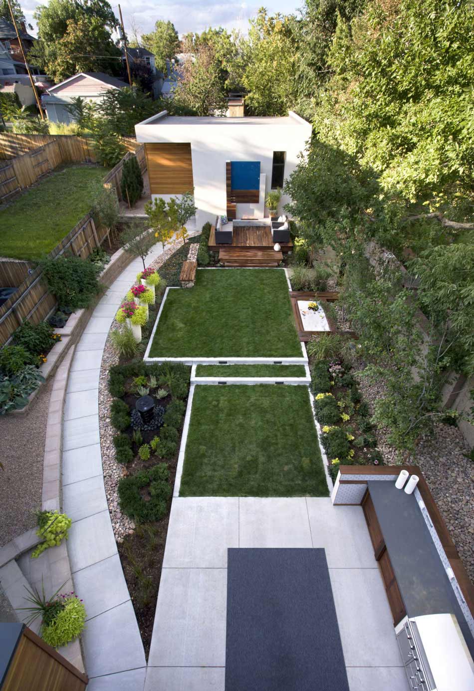
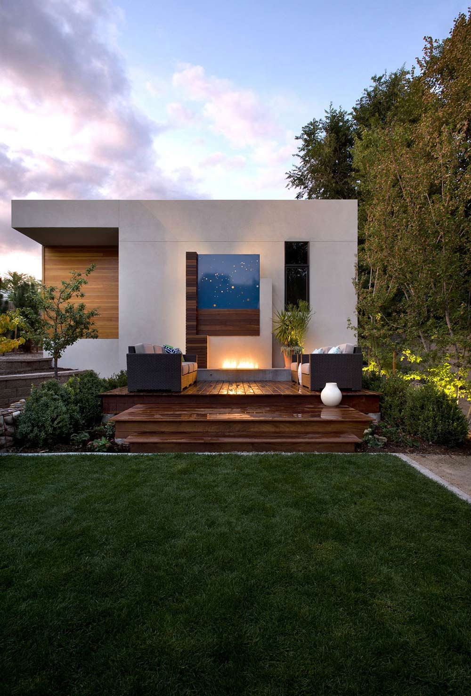
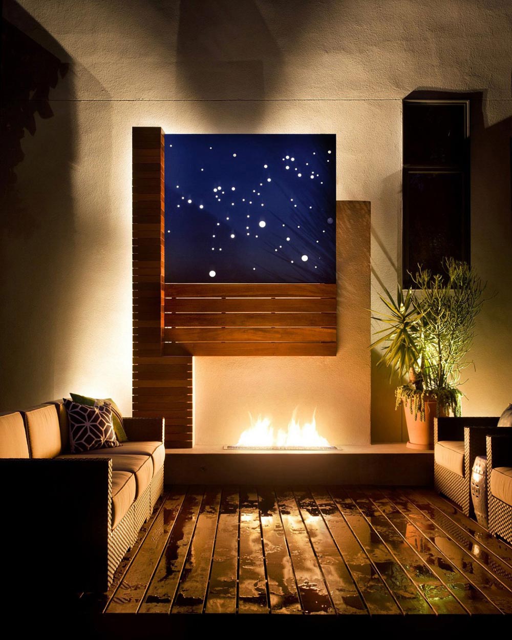
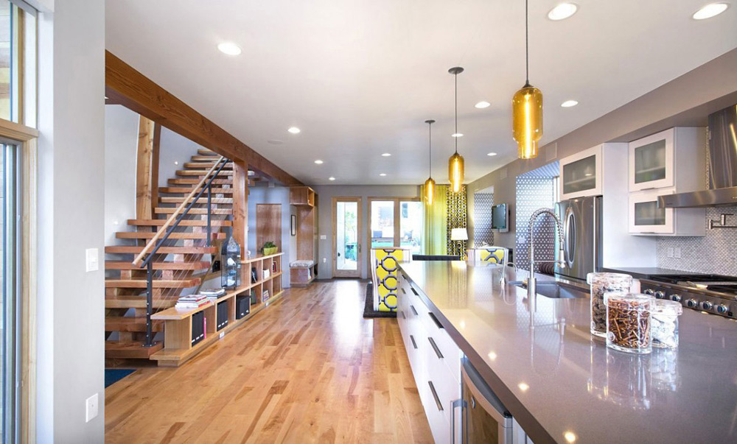
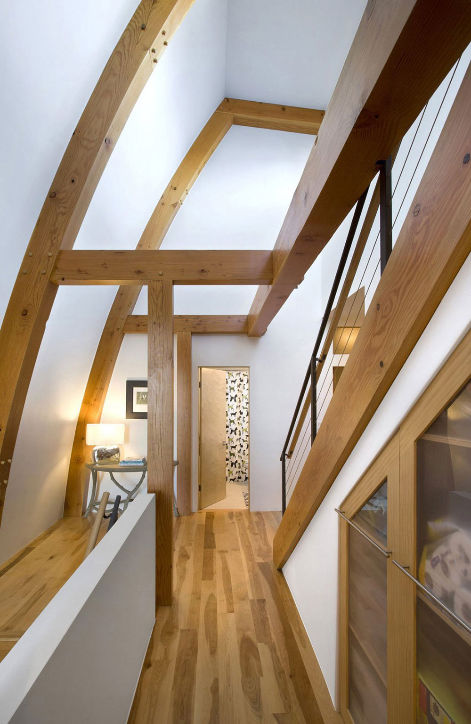
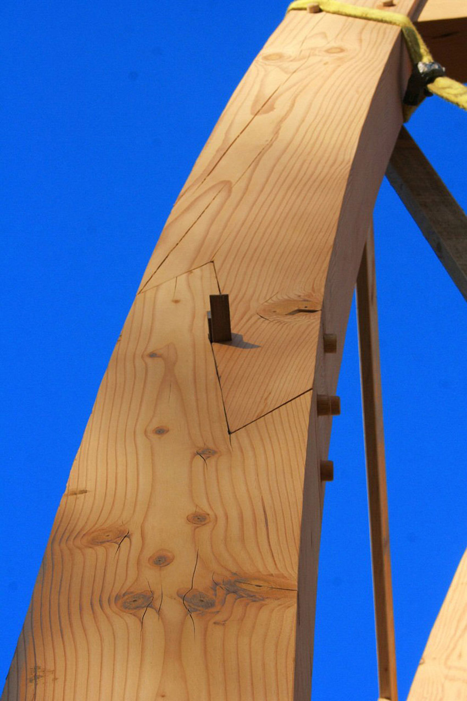
![L71 House, Bangkok, Thailand by OFFICE [AT] L71 House, Bangkok, Thailand by OFFICE [AT]](https://www.freshpalace.com/wp-content/uploads/2012/06/L71-House-Pool-Evening.jpg)
