Tag: Brick Walls
Industrial Style Penthouse in Shoreditch, London
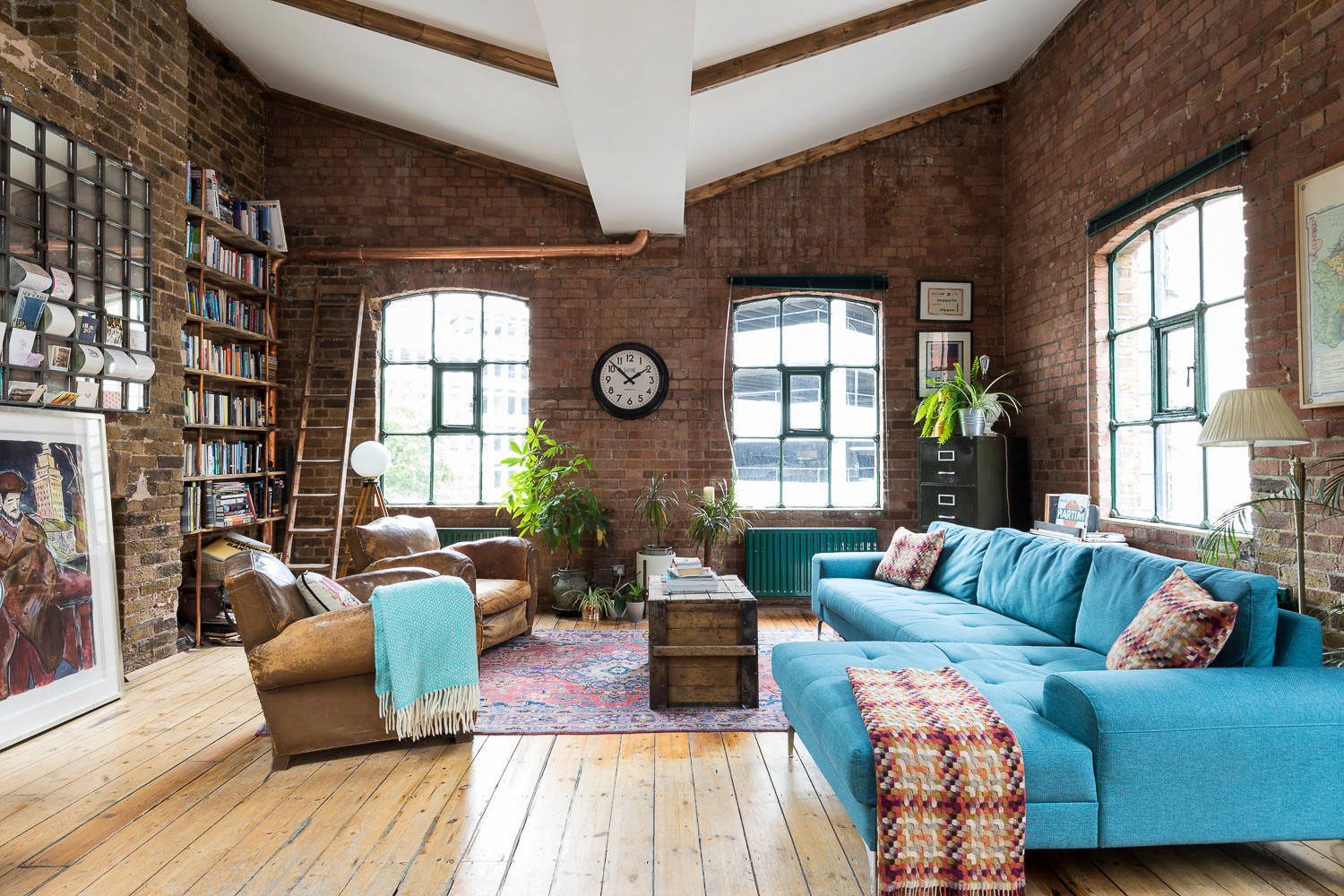
This industrial style penthouse is located in the trendy East End district of Shoreditch, where many old industrial buildings have been converted into stunning lofts. Designed by the digital construction company houseUP, the penthouse features beautifully aged brick walls, high ceilings and exposed beams. The Shoreditch Pentouse is located in Shoreditch, London, England.
Inviting Interior Design: House by Possum Kingdom Lake, Texas

Possum Kingdom was completed by the Dallas based interior designer Tracy Hardenburg. This stylish lakeside family home feels light and spacious, large wooden beams define the fabulous vaulted ceilings in the main living spaces. The soft color palette contrasts beautifully with the dark wood textures. The Possum Kingdom lake house is located by the Possum…
Gorgeous Duplex in Galata, Istanbul
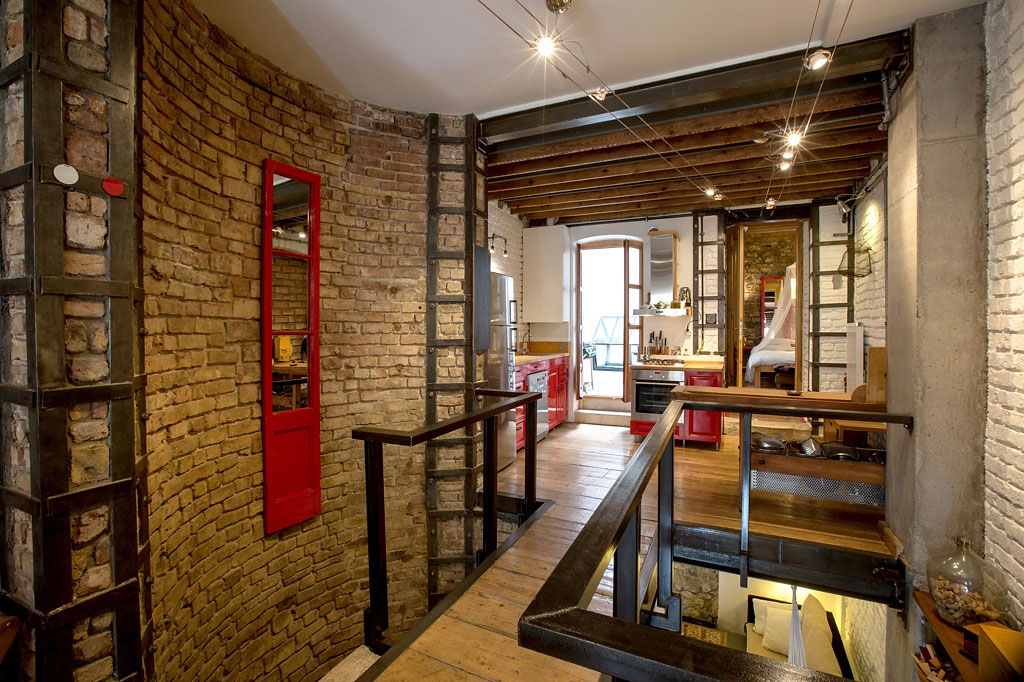
This wonderful duplex is located in a large historical building, the building has been completely renovated over two years including restoration of original walls. The apartment has been designed with stone, cement, steel and wood. The apartment is located in Galata, Istanbul, Turkey and is currently on the market priced at $875,000, more information on…
Sophisticated Three-level Apartment in Amsterdam
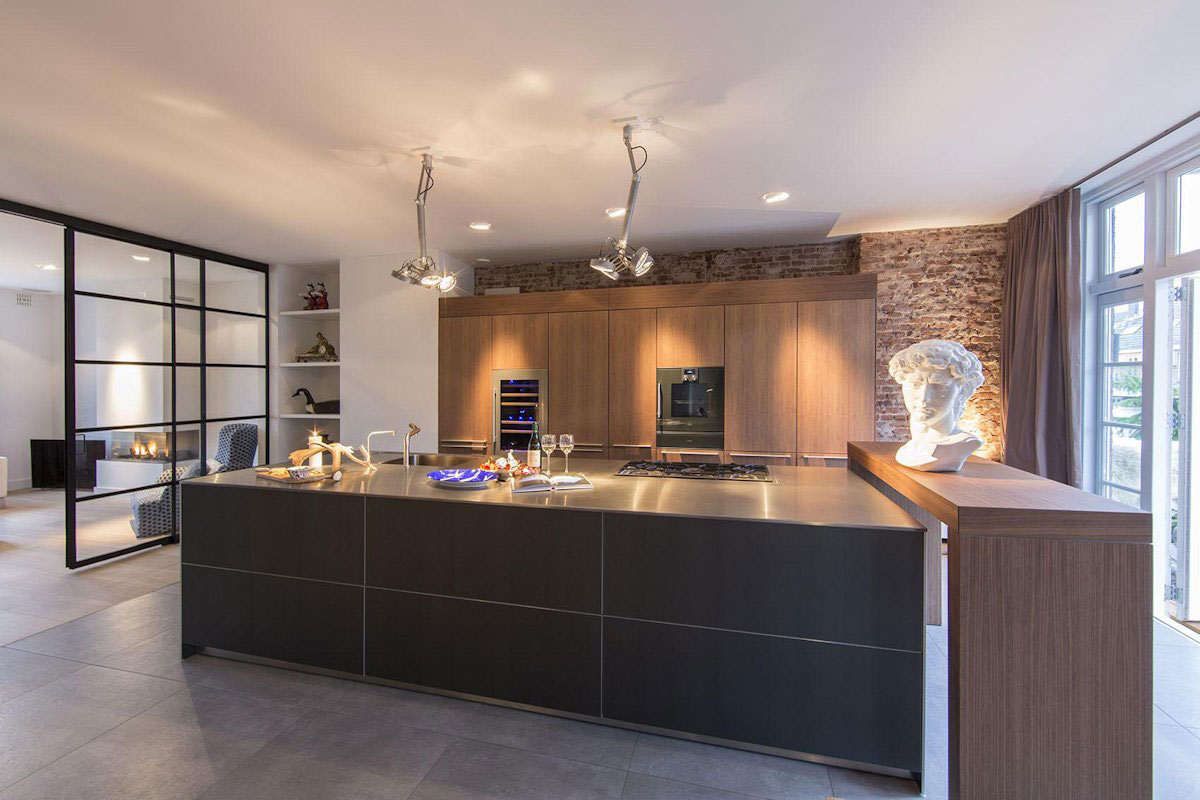
The Amsterdam Apartment was completed in 2014 by the Werkhoven based studio DENOLDERVLEUGELS. This project for a Dutch family, included the renovation of the top three levels of a building that was originally built in 1925. The apartment was formally set over two levels, the attic has been incorporated as a living space and is…
Commercial Space Turned into a Loft Style Home in Terrassa, Spain
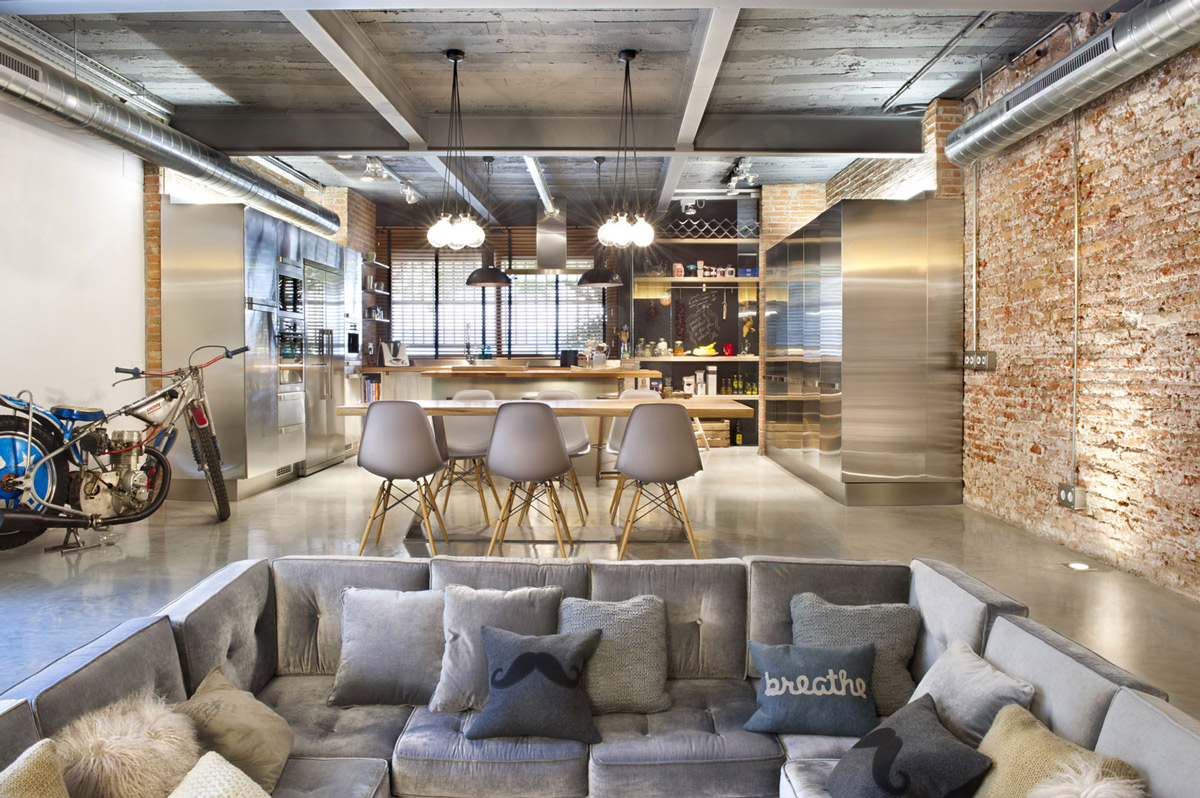
The Bajo comercial convertido en loft was completed in 2014 by the Barcelona based studio Egue y Seta. This project included the renovation of a former commercial space, now a stylish loft style home. The Bajo comercial convertido en loft is located in Terrassa, Spain. Bajo comercial convertido en loft in Terrassa, Spain, description by…
Modern Home with Upside-Down Layout: 4 Views in Hampshire, England
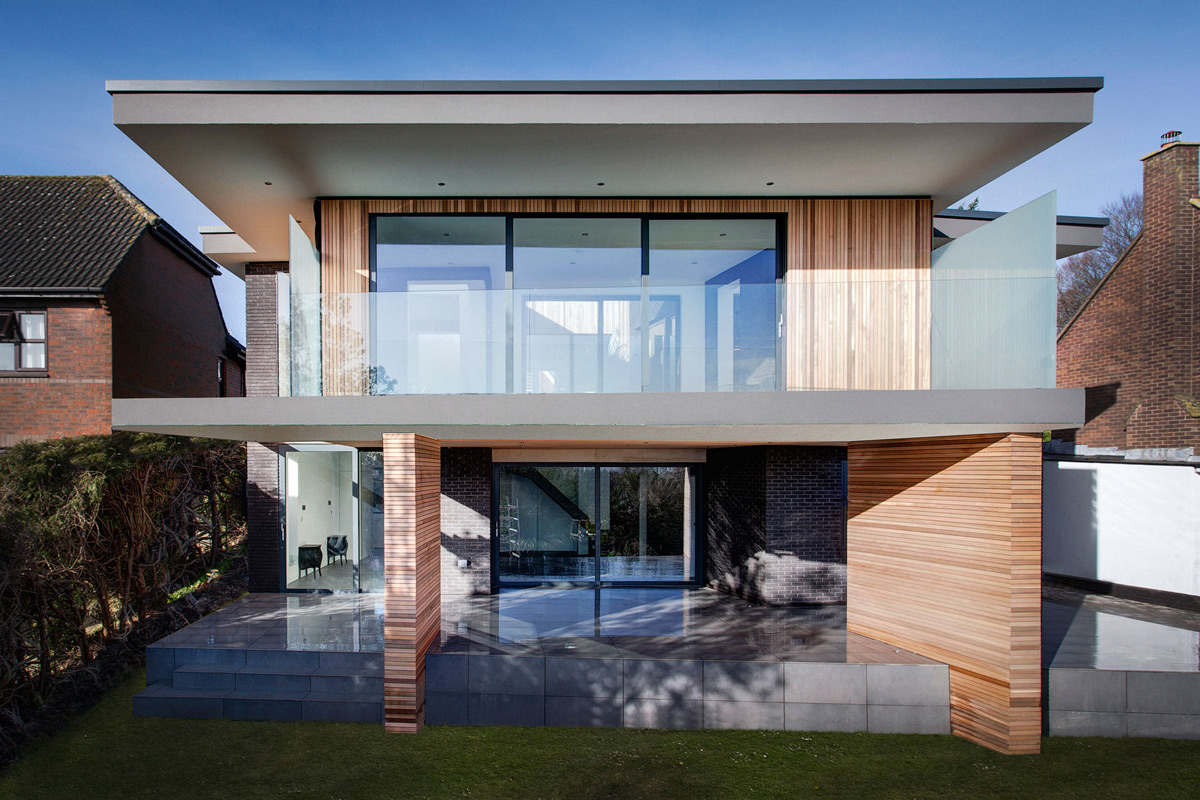
The 4 Views House was completed in 2013 by the Winchester based Architects AR Design Studio. The clients wanted a new house designed and built, they gave AR Design Studio a ‘free hand’ with its design, around a wish for a garden within. The house has a flipped layout with the bedrooms on the ground…
Farmhouse Renovation in Lennik, Belgium

The Farmhouse was completed in 2013 by the Antwerp based architects Studio Farris. This project included the renovation of an 18th century house and stables. The resulting contemporary home beautifully blends rustic and modern styles. The Farmhouse is located in Lennik, Belgium. Farmhouse in Lennik, Belgium, details by Studio Farris: “Studio Farris architects was commissioned…
Warehouse Conversion in Fitzroy North, Australia
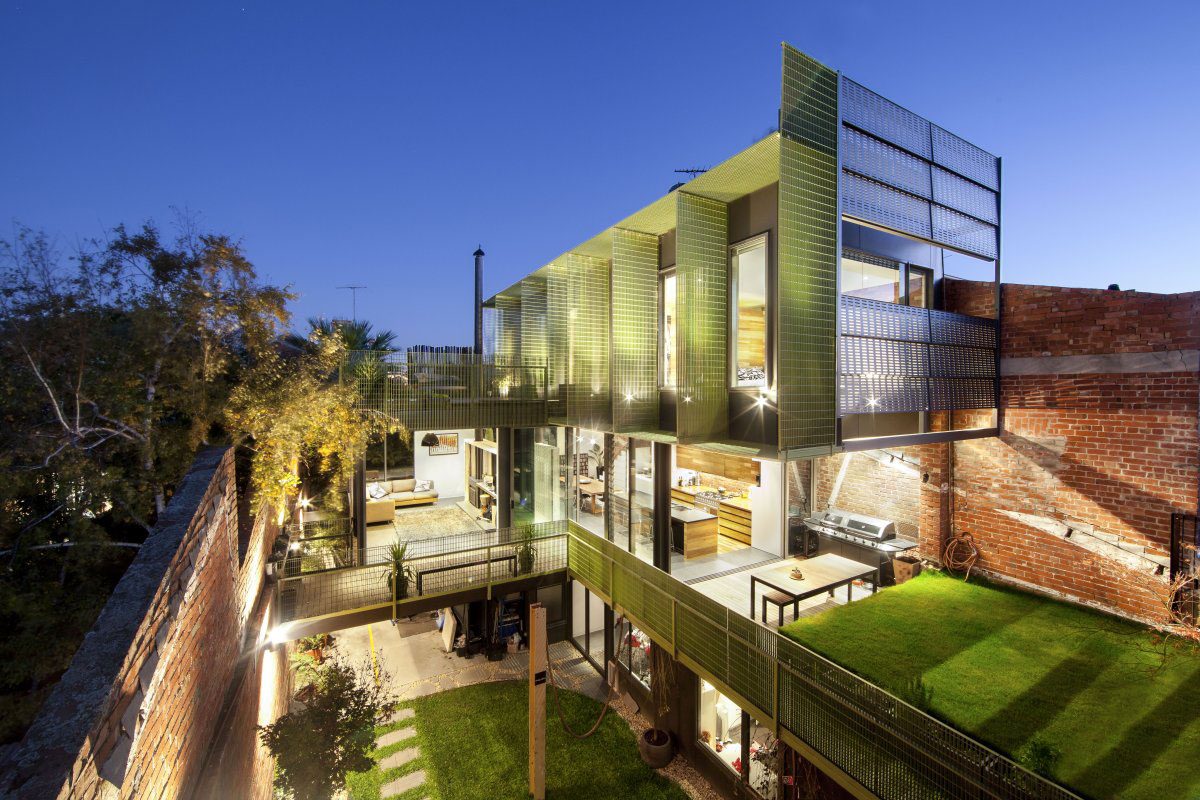
Fitzroy based Splinter Society Architecture has completed The House in a Warehouse. This project included the renovation of an abandoned warehouse, transforming it into a wonderful modern residence, located in Fitzroy North, Melbourne, Australia.
Converted Stables in Winchester, England

The Stables was completed in March 2013 by the Winchester based Architects AR Design Studio. This project included the renovation of a former race horse stable, now a bright space with an outstanding blend of modern and rustic elements. The Stables is located in Winchester, England. The Stables in Winchester, England, Details by AR Design…
Floating Bamboo Courtyard Teahouse in ShiQiao, China
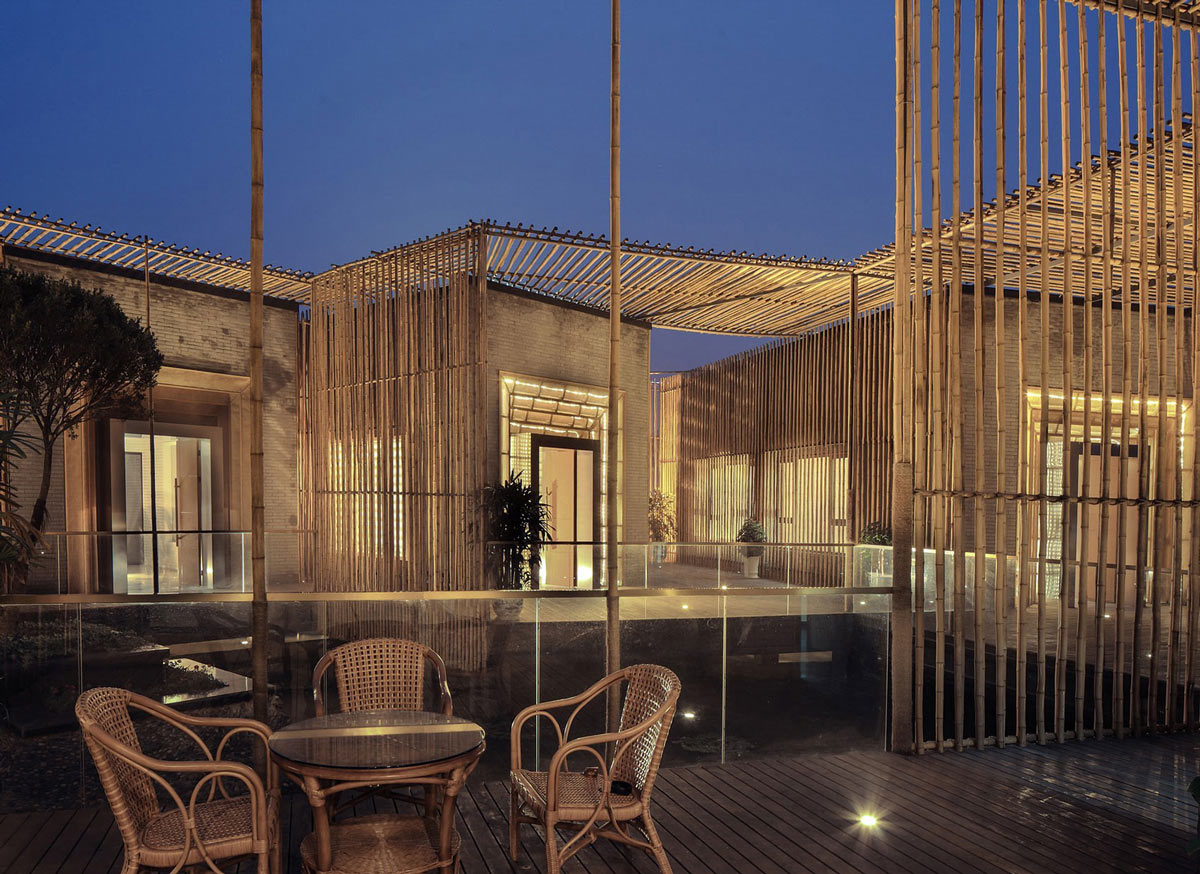
The Floating Bamboo Courtyard Teahouse was completed in 2012 by the Shanghai based design practice HWCD – Harmony World Consulting & Design. This fabulous Teahouse is a example of the HWCD design philosophy, based on traditional Chinese garden fundamentals, in harmony with the natural environment. Located in the ShiQiao garden, Yangzhou, a city to the Northwest of Shanghai,…











