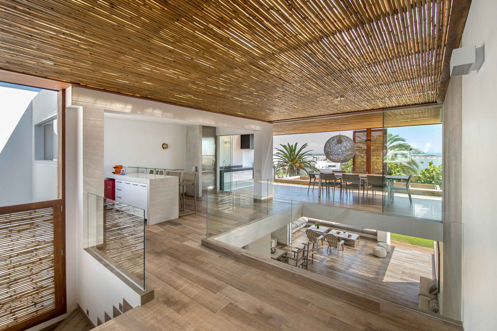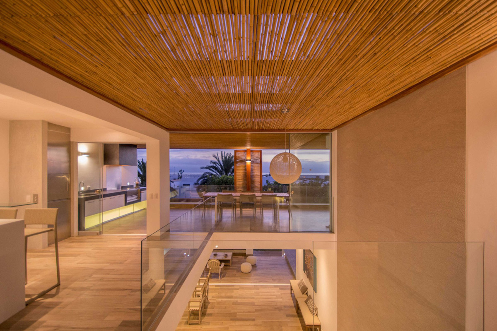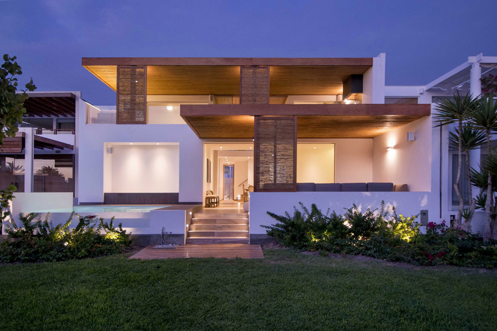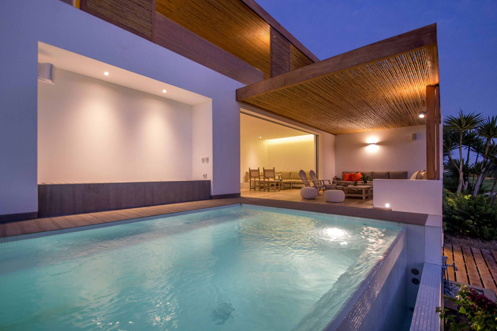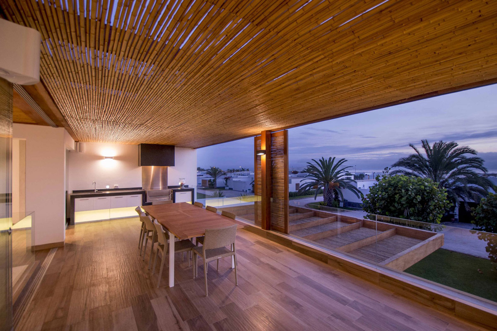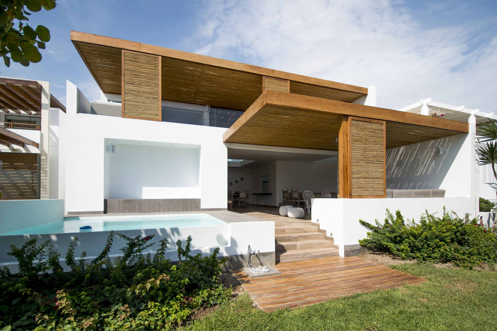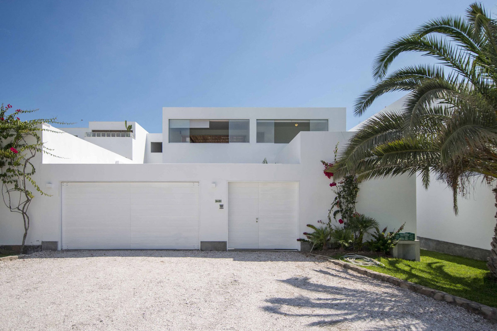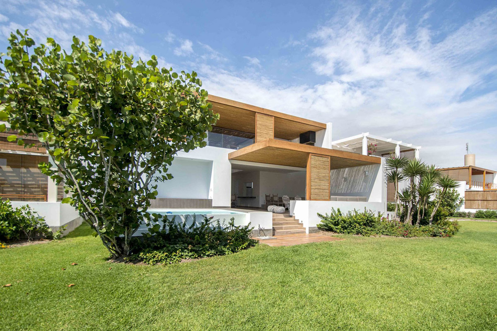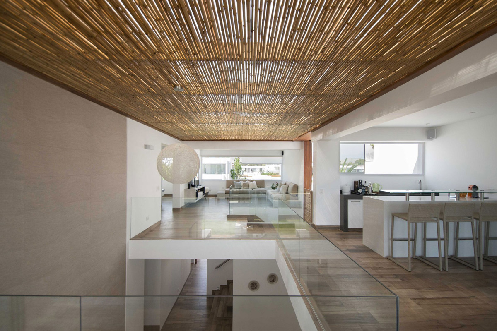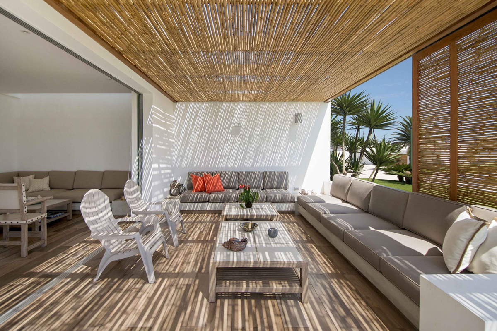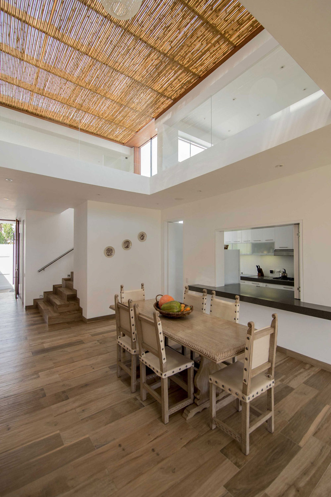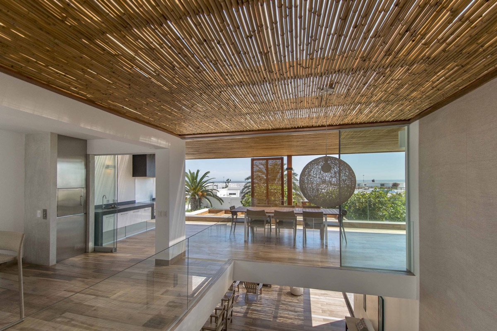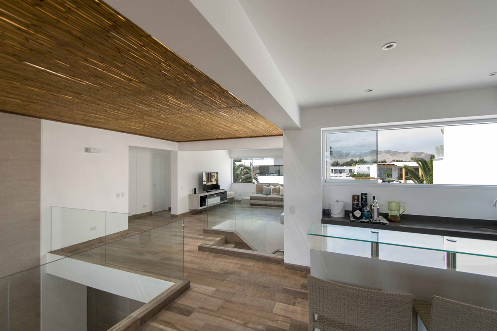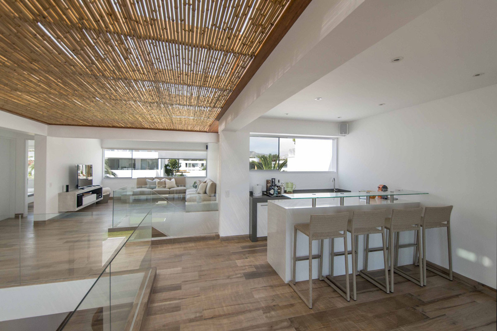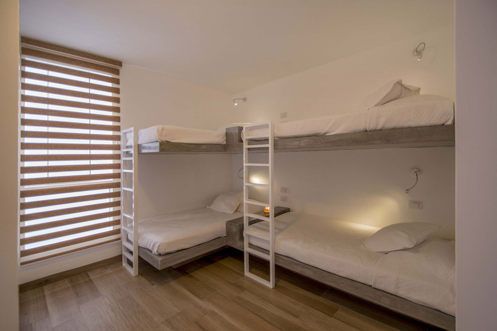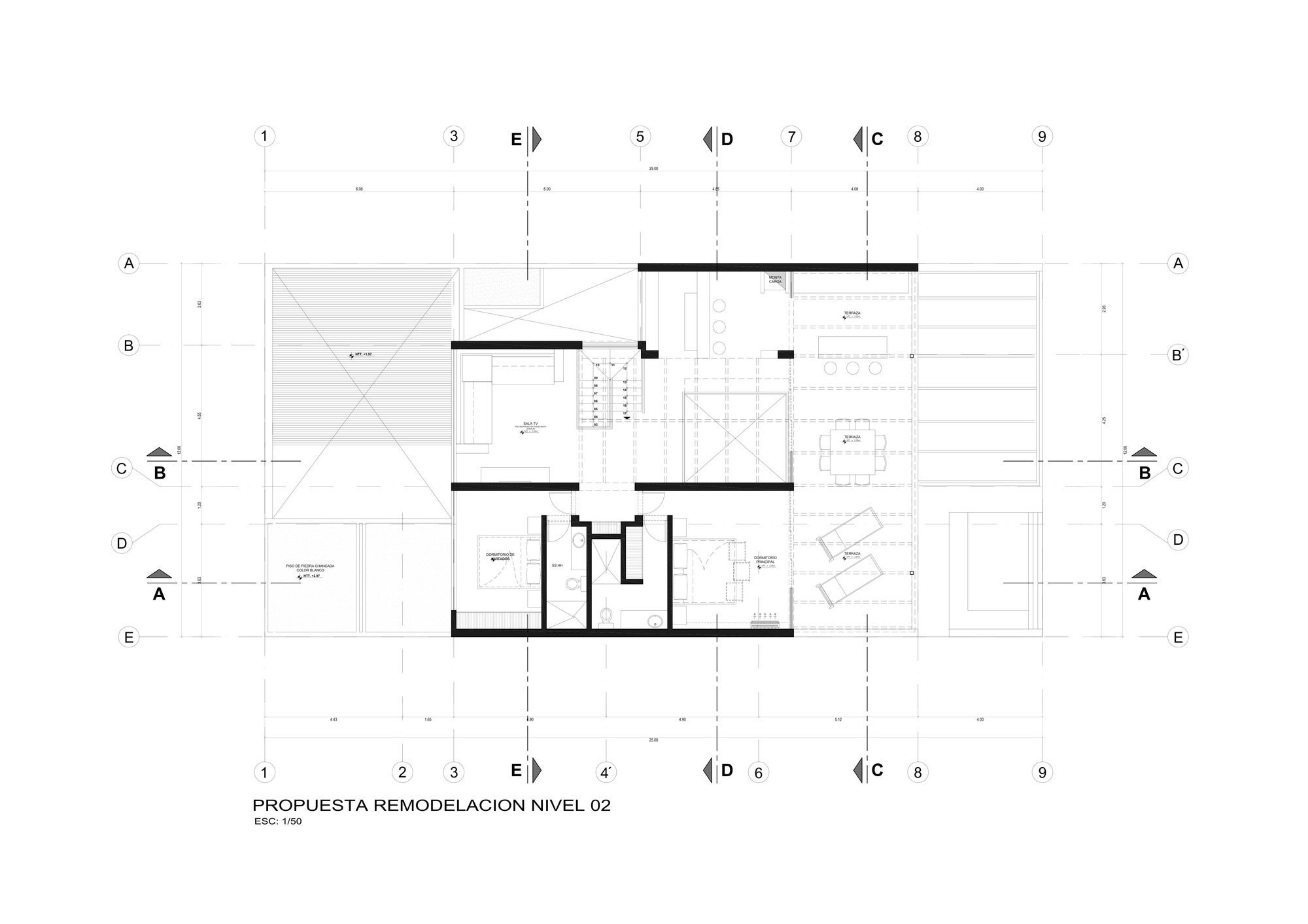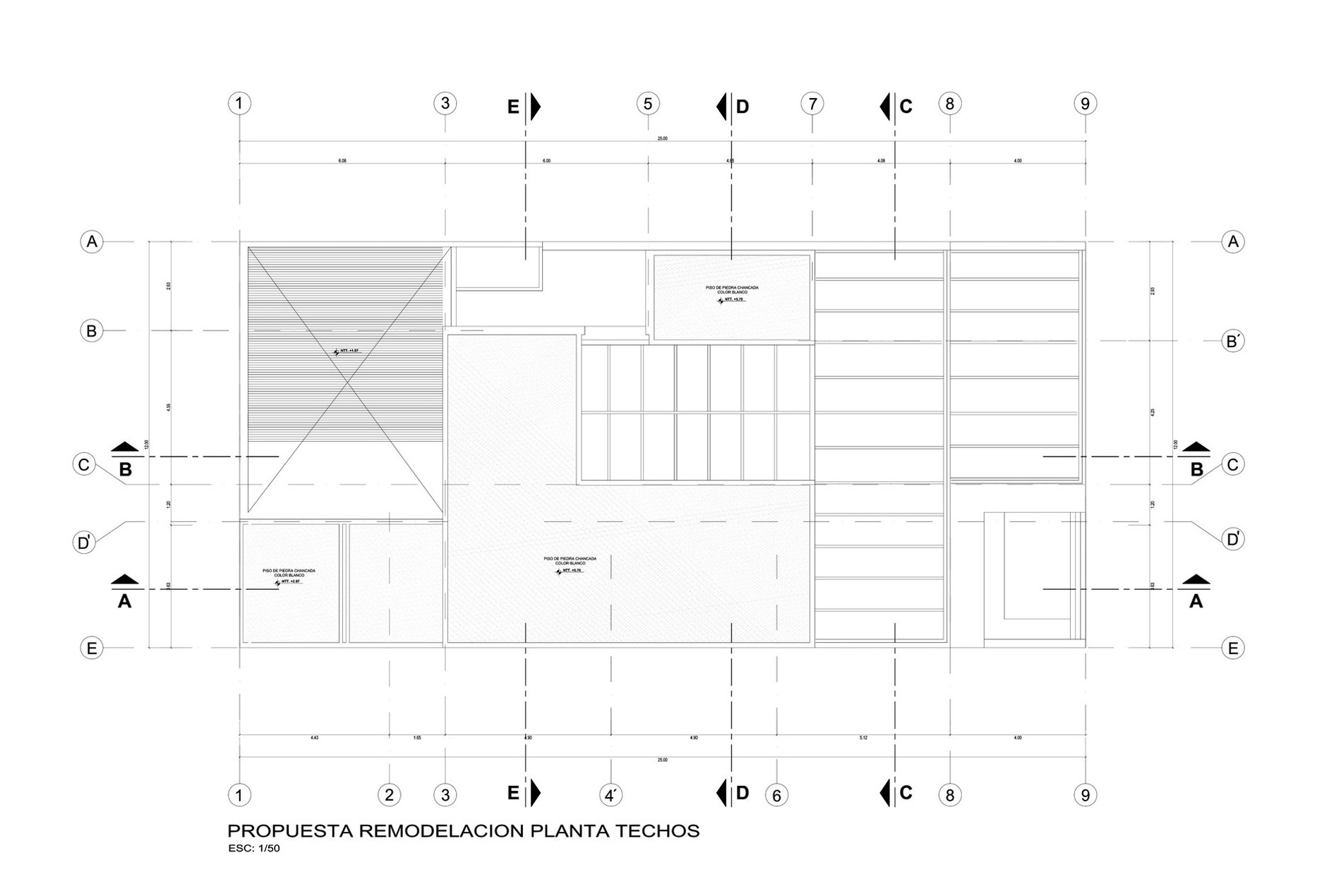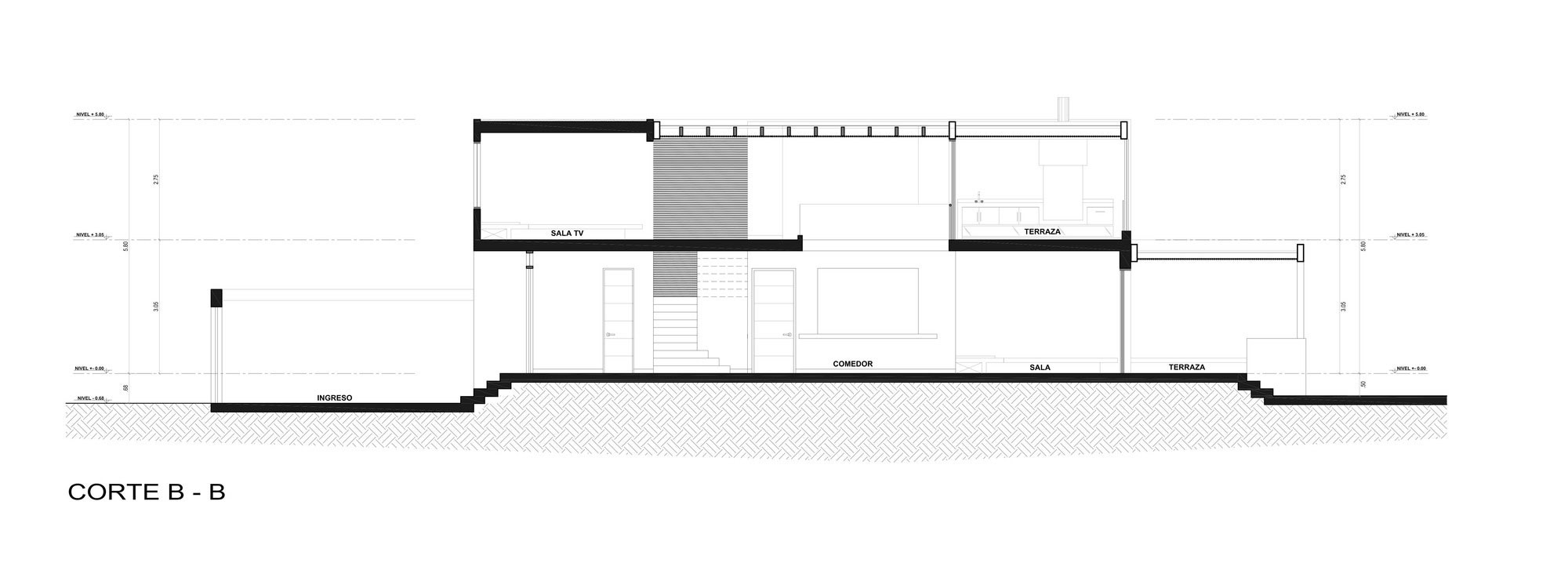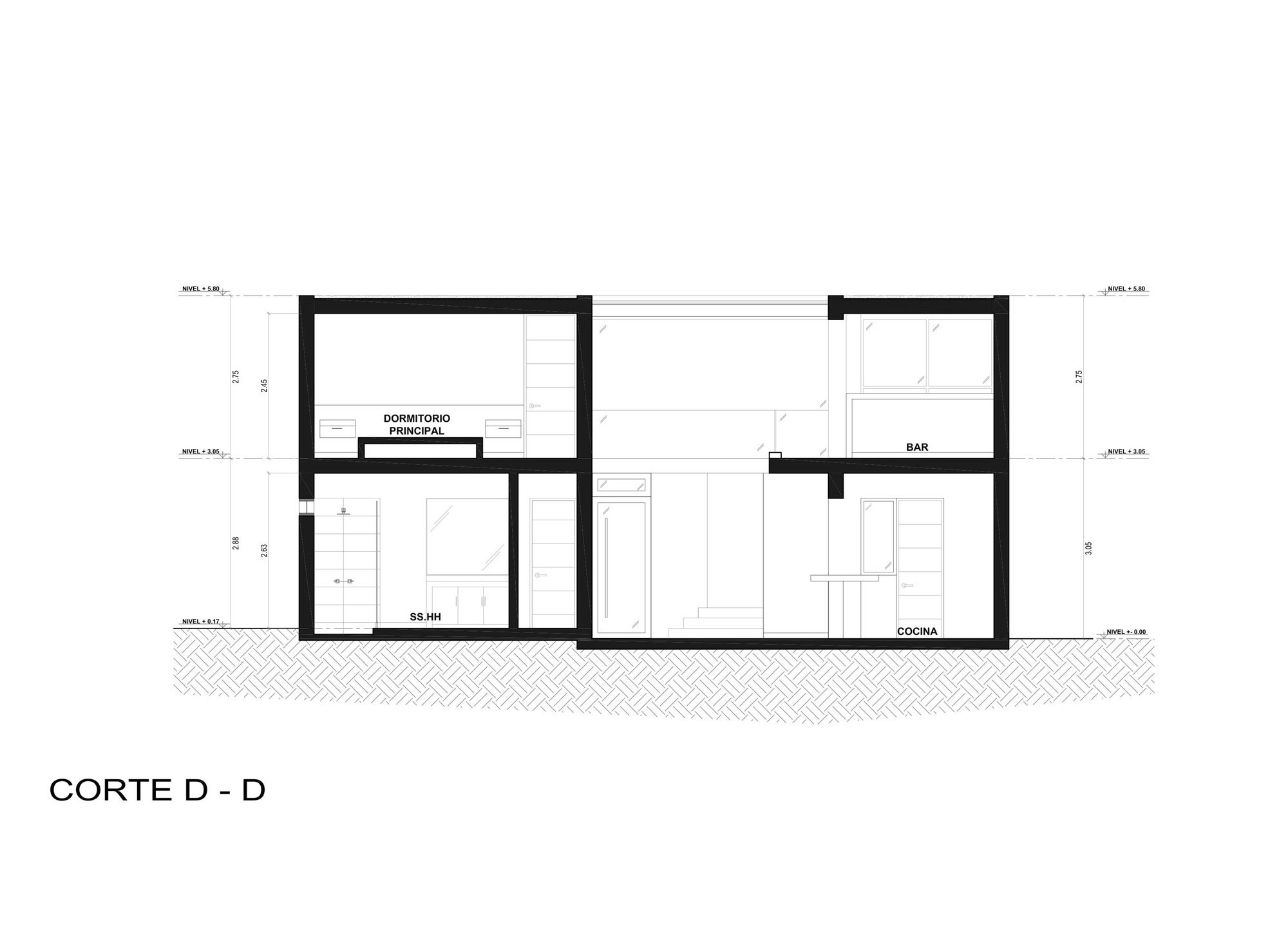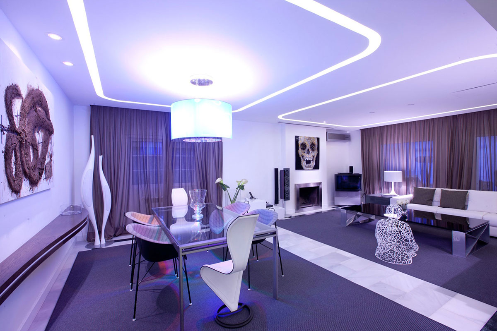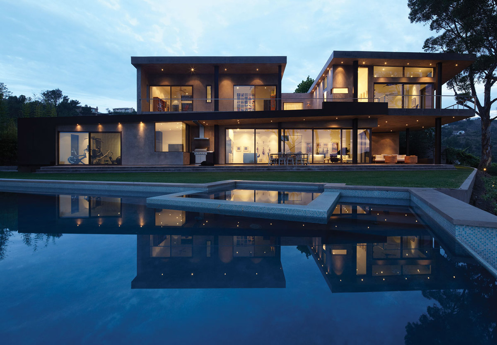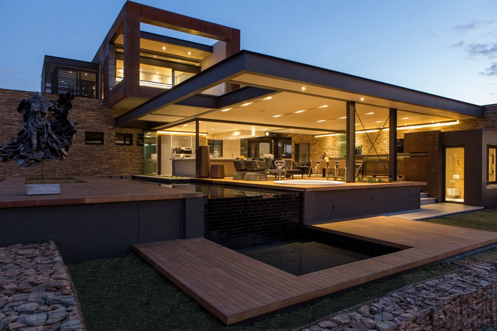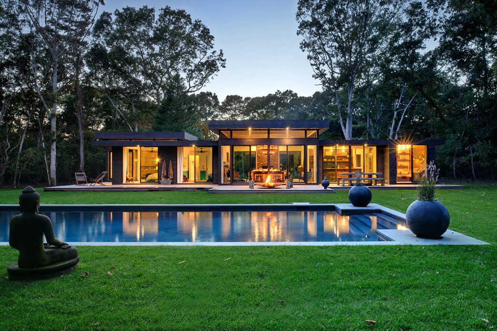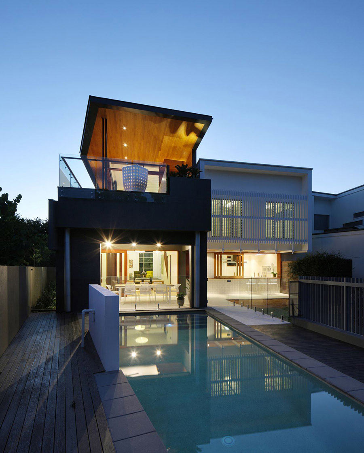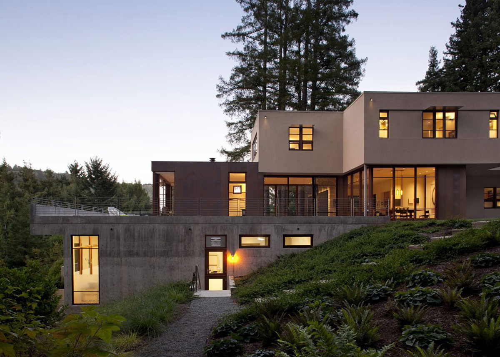The Panda House in Playa Blanca de Asia, Peru
The Panda House was completed by the Lima based studio DA-LAB Arquitectos. This stunning project has successfully combined a minimalistic feel with some charming rustic beach house elements.
The Panda House is located in Playa Blanca de Asia, Distrito de Cañete, Peru.
The Panda House in Playa Blanca de Asia, Peru by DA-LAB Arquitectos:
“THE PROJECT
Our top priority was to keep the spirit of the existing house, which was more than 20 years old and was designed in an exaggerated way. It had ample passages, oversized bathrooms and lacked many basic spaces for a beach house of its size. The project has an air of minimalism combined with classic elements of a rustic beach house that give a sense of harmony and peace to every environment.DOUBLE HEIGHT
We call the double height space “the soul of the house”. It recognizes the pre-existent structure and serves as an organizing element and special connector of all common areas.REED
The false ceiling cane plant generates a welcome shade throughout the day. At night the indirect lighting details scattered throughout the house enhance this natural element as “mother” of the project.THE FACADE
The “live facade made with sliding blinds that move across the front allows you to create shadows where they are required. When not in use they rest in front of the columns generating an anti-gravitational effect that gives you the feeling that the roof floats with no supports.The house, which originally had only one story, now has two storys and has won 2 extra rooms, a TV room, a bar, a BBQ bar, a pool and a large family terrace to have lunch and rest overlooking the sea.”
Comments


