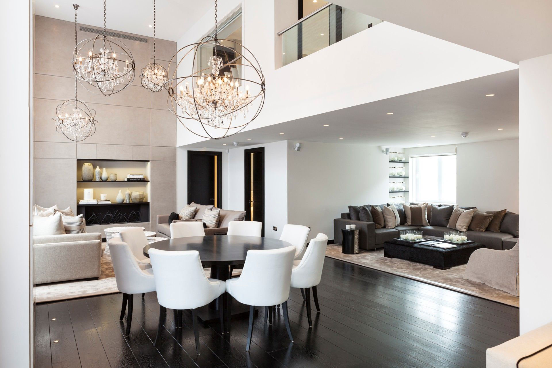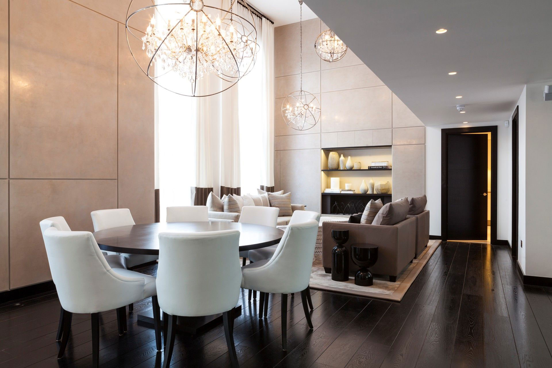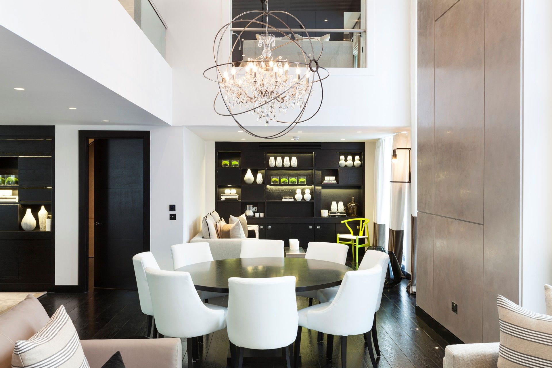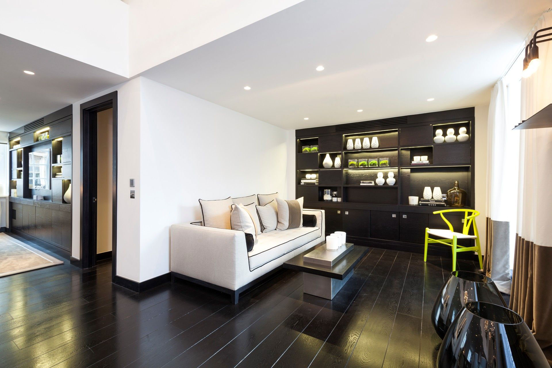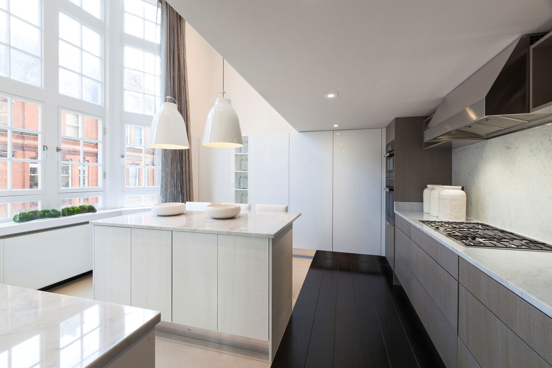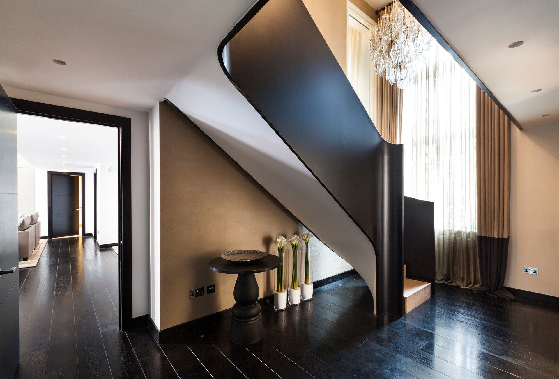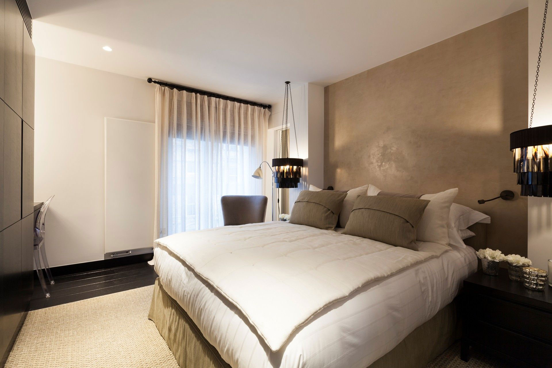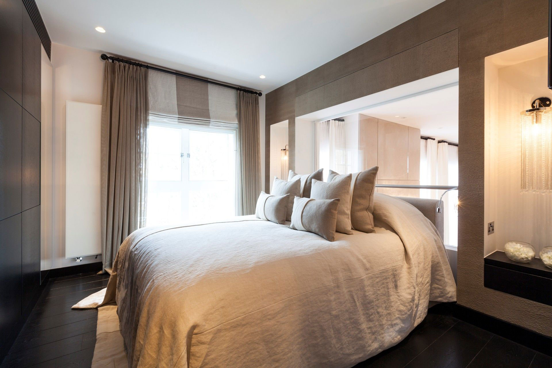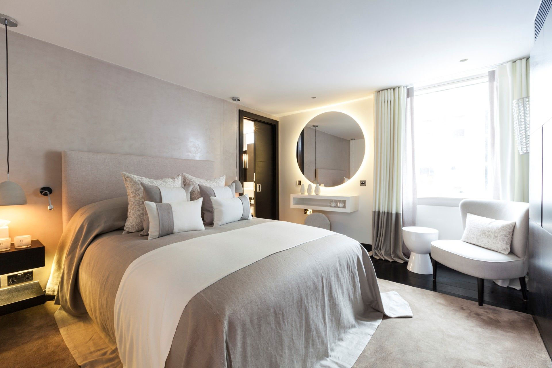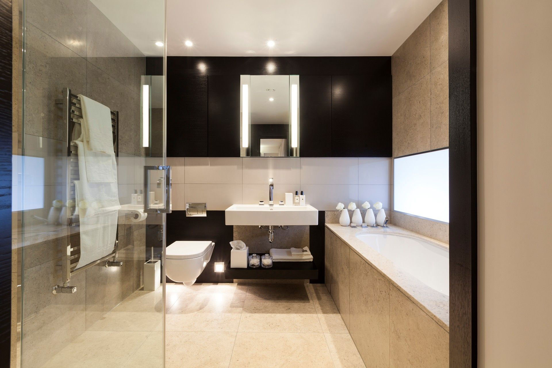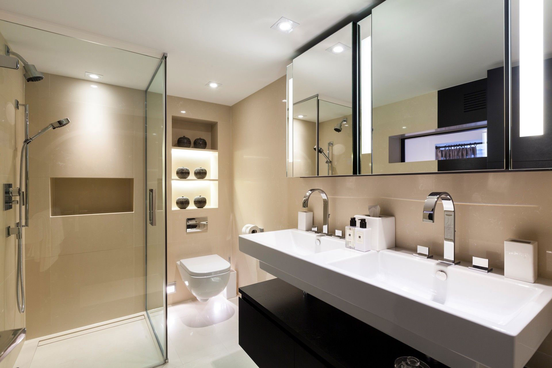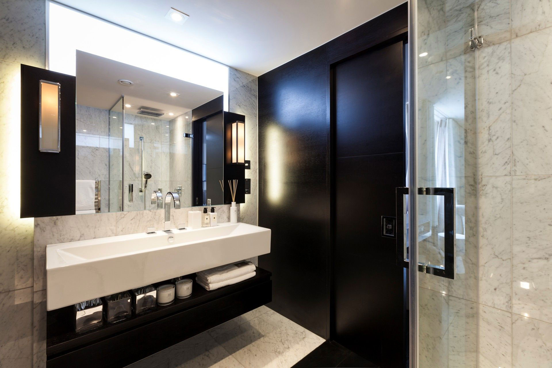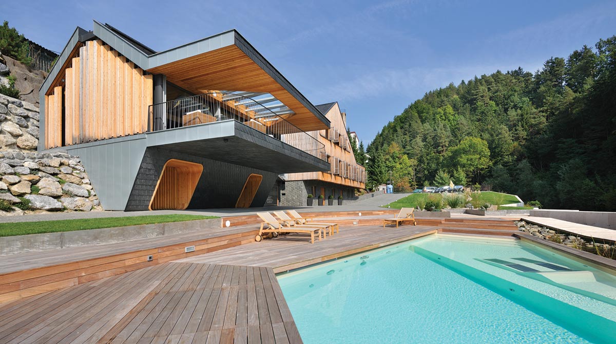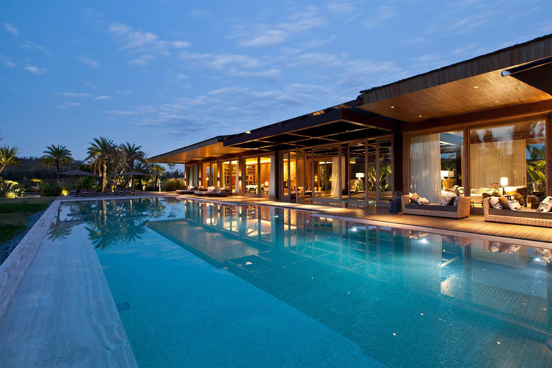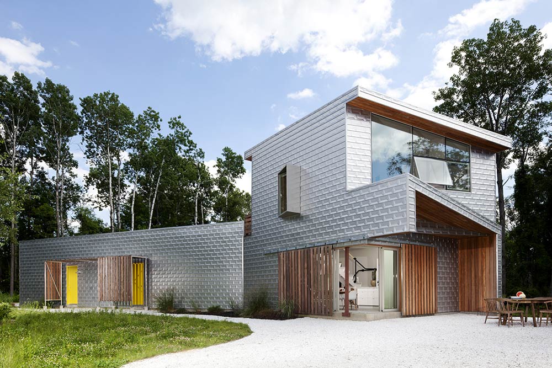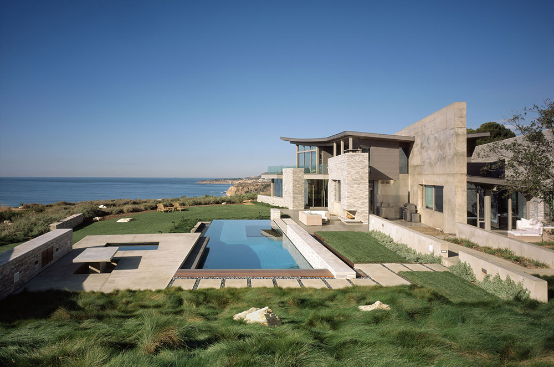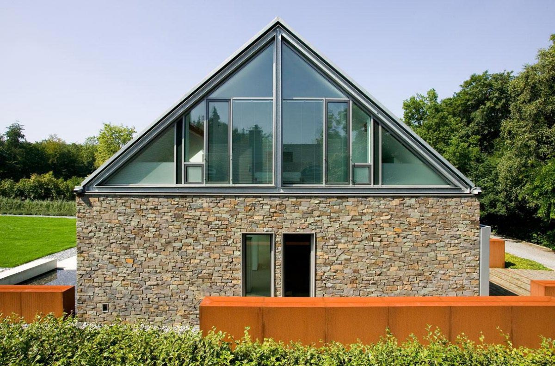Henrietta Street Apartment
The Henrietta Street Apartment has been designed and finished by Kelly Hoppen Interiors. This elegant four bedroom apartment has been arranged over two floors of an imposing Victorian building in the heart of Covent Garden. The primary open-plan entertainment space incorporates dark wood flooring and imposing floor-to-ceiling windows.
The Henrietta Street Apartment is located in Bayswater, London, England and is currently available for rent, more information can be found here.
Henrietta Street Apartment, details by Domus Nova:
“A simply stunning four-bedroom property exquisitely designed and finished by Kelly Hoppen Interiors. Arranged over the second and third floors of an imposing Victorian building in the heart of Covent Garden, this sublime home has been finished to the highest standard and offers immense space and volume in a central London location.
The primary entertaining area consists of a large open-plan and sociable space incorporating dominant floor-to-ceiling windows, rich dark-wood floors and three defined lounge areas that surround a central dining space, with a stylish Cathy Azria fireplace. Leading from the contemporary Smallbone kitchen is an impressive sweeping staircase that connects the two floors of this incredible home.
The upper level offers a sizeable master suite complete with walk-in wardrobe and a sleek en-suite bathroom. There is a fantastic galleried walkway that joins the remaining two double bedrooms, one of which offers views over the vast reception space through a large glass window.
In addition, there is a further guest double bedroom with an en-suite bathroom, a supplementary shower room, a guest cloakroom and fitted storage throughout.”
Comments


