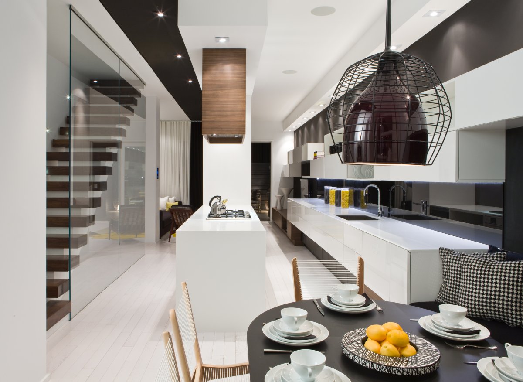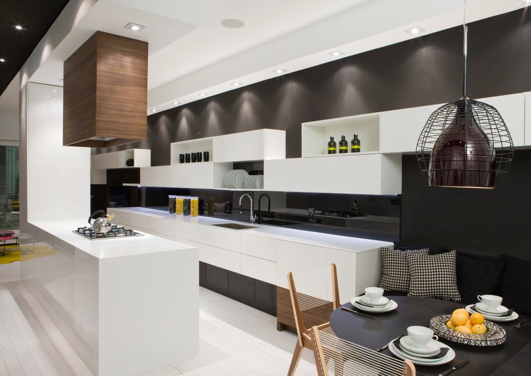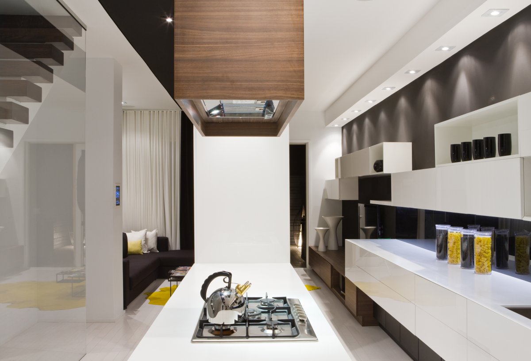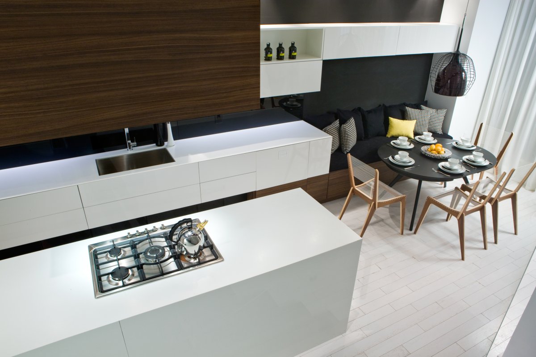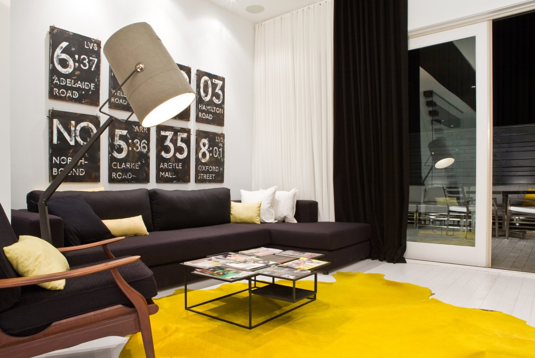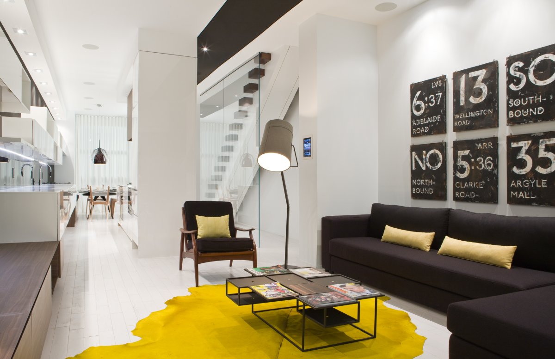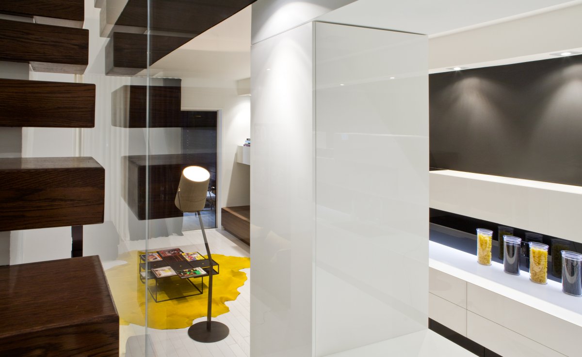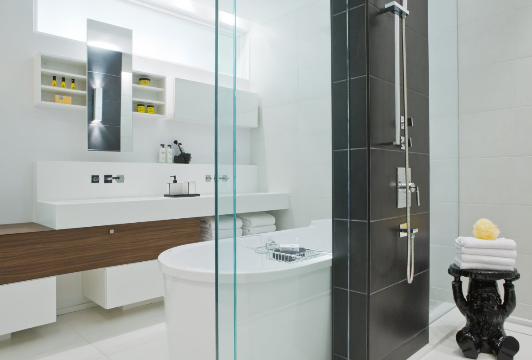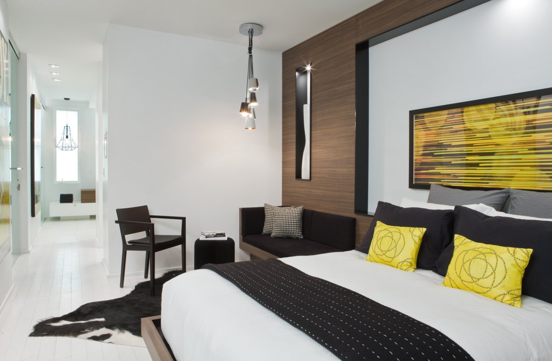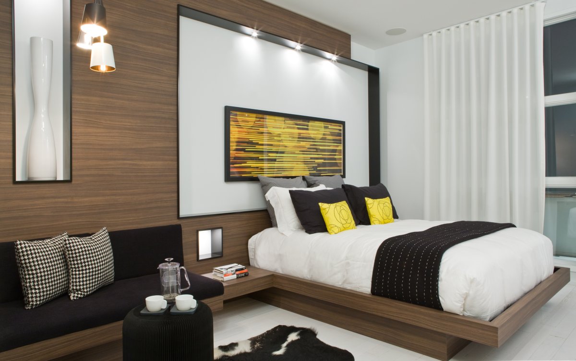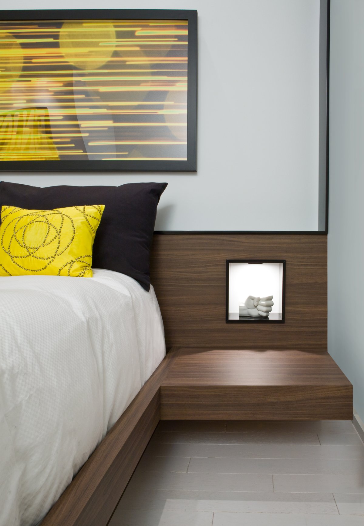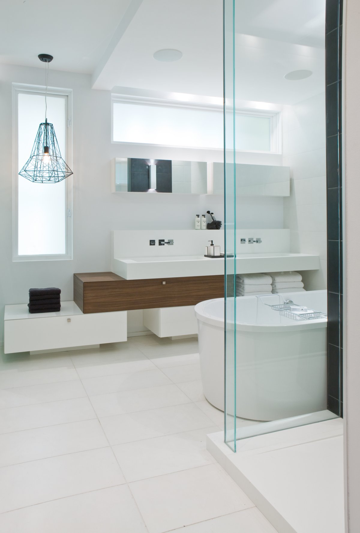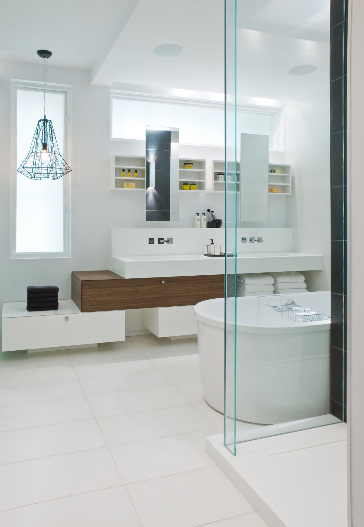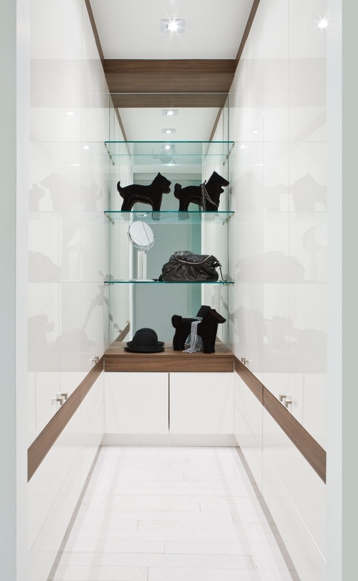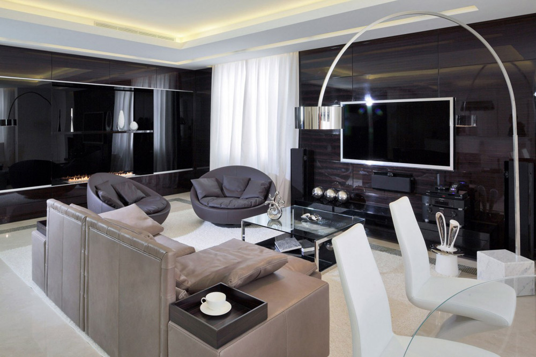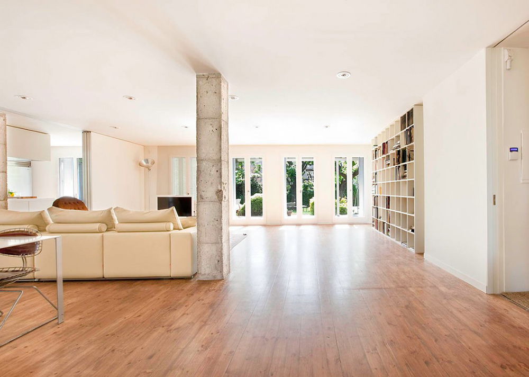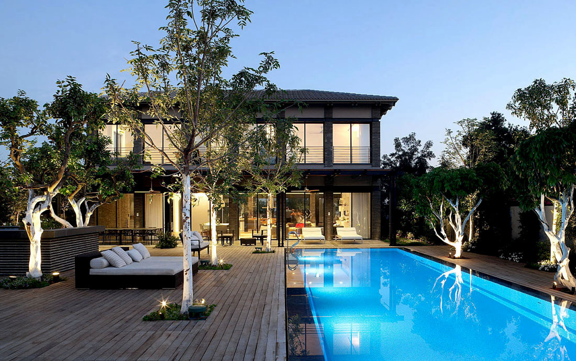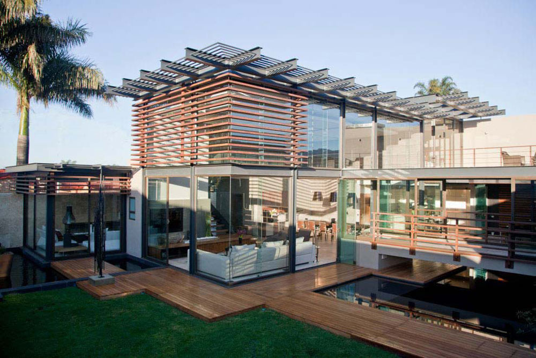Model Townhome Showcases Modern Interior Design in Toronto, Canada
The Trinity Bellwoods Model Townhome Interior was completed in 2010 by the Toronto based interior design practice Cecconi Simone. This project included the interior design and custom fixtures for three unit types within the “Trinity Bellwoods Town + Homes” community.
The Trinity Bellwoods Model Townhome is located in Toronto, Canada.
Trinity Bellwoods Townhome Interior in Toronto, Canada, description by Cecconi Simone:
“The model for “Trinity Bellwoods Town + Homes” showcases contemporary interior design, imparting a progressive brand identity to this urban-infill project in a market segment crowded with retrograde developments.
Cecconi Simone conceived the interiors and custom fixtures for the three unit types within the community – 4.1 meter-wide, 4.6 meter-wide and 5.8 meter-wide. The ground level and third floor of the 4.6 meter unit are represented in the model, in a clean palette of white, black, walnut and yellow.
Custom millwork, with alternating closed and open storage, spans the full length of the ground level, generating a continuous, horizontal composition of solids and voids. The stair, kitchen island tower and integrated exhaust hood introduce modulating elements of verticality.
Subtle millwork details in the kitchen include zero-edge Corian counters, a slotted shelf for standing dishes, back-painted seamless backsplash and integrated appliances. A built-in bench in the dining area is complemented by an integrated ledge in the living area, both with storage below.
The master suite features a custom walnut-laminate sleep unit, incorporating a bed, side tables, sofa and display niches with LEDs. The ensuite contains a specially-designed vanity with integrated white Corian sinks, counter and backsplash and open and closed storage cabinets in white and walnut laminate. Custom wall-mounted medicine cabinets are accessed via a pivoting mirror.”
Comments


