Tag: Nico van der Meulen Architects
Sculptural Modern Home in Johannesburg, South Africa
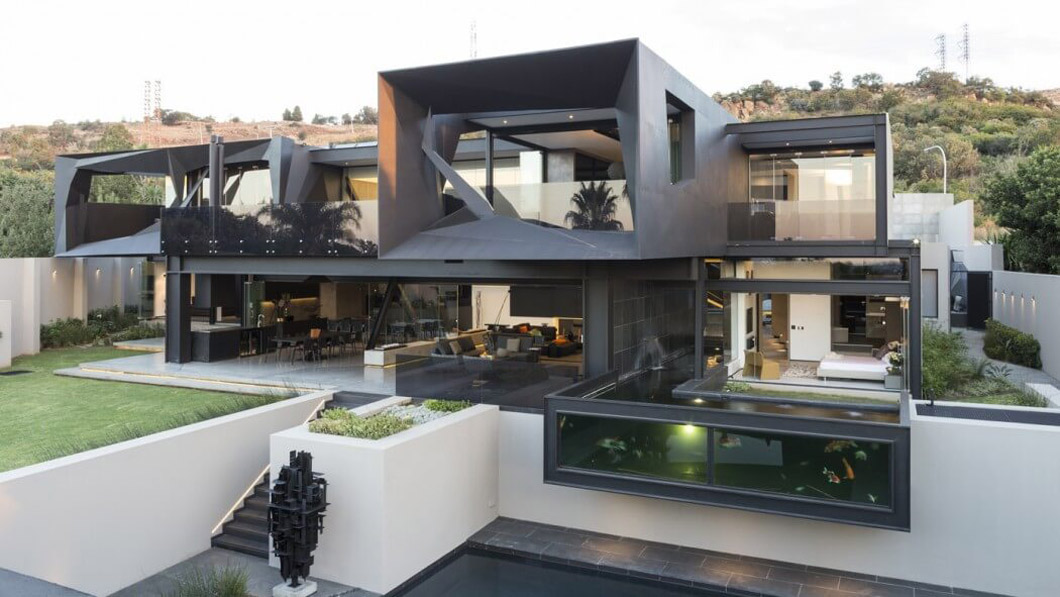
Kloof Road House was completed in 2015 by Johannesburg based studio Nico van der Meulen Architects. The clients required a large family home with a seamless connection between the indoor and outdoor spaces. Steel, concrete and glass were the core materials used when creating this 11,840 square feet sculptural masterpiece. The Kloof Road House is…
Contemporary Farmhouse in Blair Atholl, Johannesburg
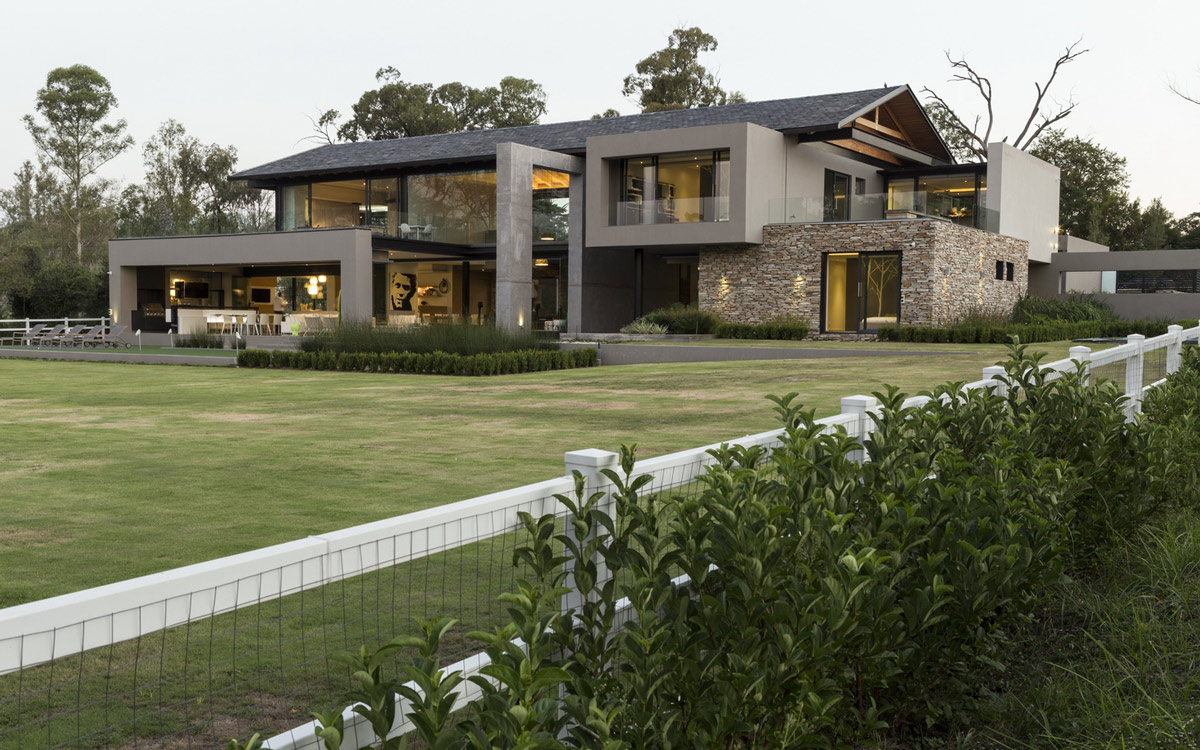
House in Blair Atholl was completed in 2015, designed by Werner van der Meulen of the Johannesburg-based studio Nico Van Der Meulen Architects. This stunning 8,072 square foot contemporary home has been structured with an emphasis on outdoor living and entertainment. House in Blair Atholl is located in Blair Atholl, Johannesburg, South Africa. Contemporary Farmhouse in…
Luxurious Home Designed for Outdoor Living: House Duk in Johannesburg
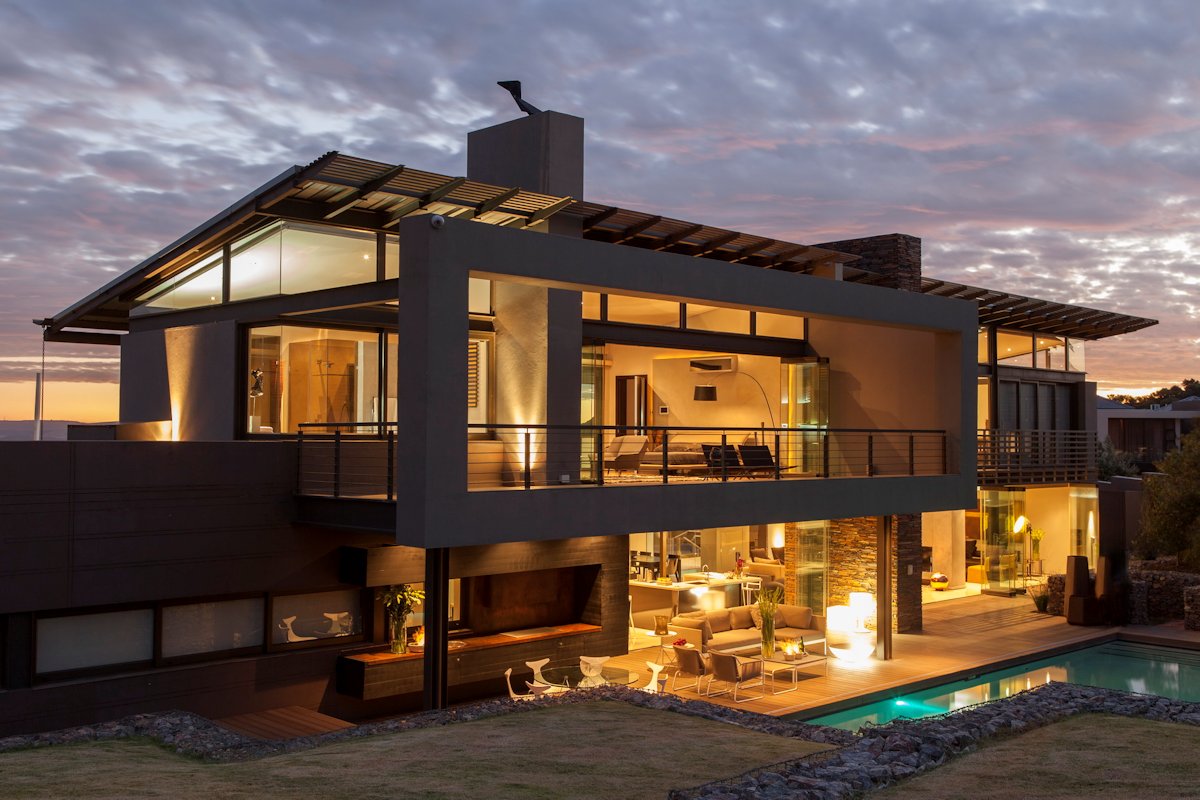
House Duk was completed by the Johannesburg-based studio Nico Van Der Meulen Architects. This 7,255 square foot contemporary home has been built for clients who required a spacious home that would blend seamlessly with the outdoor living spaces. The house is situated in a secured nature reserve and enjoys the wonderful views from nearly every…
Luxurious Modern Residence in Pretoria, South Africa
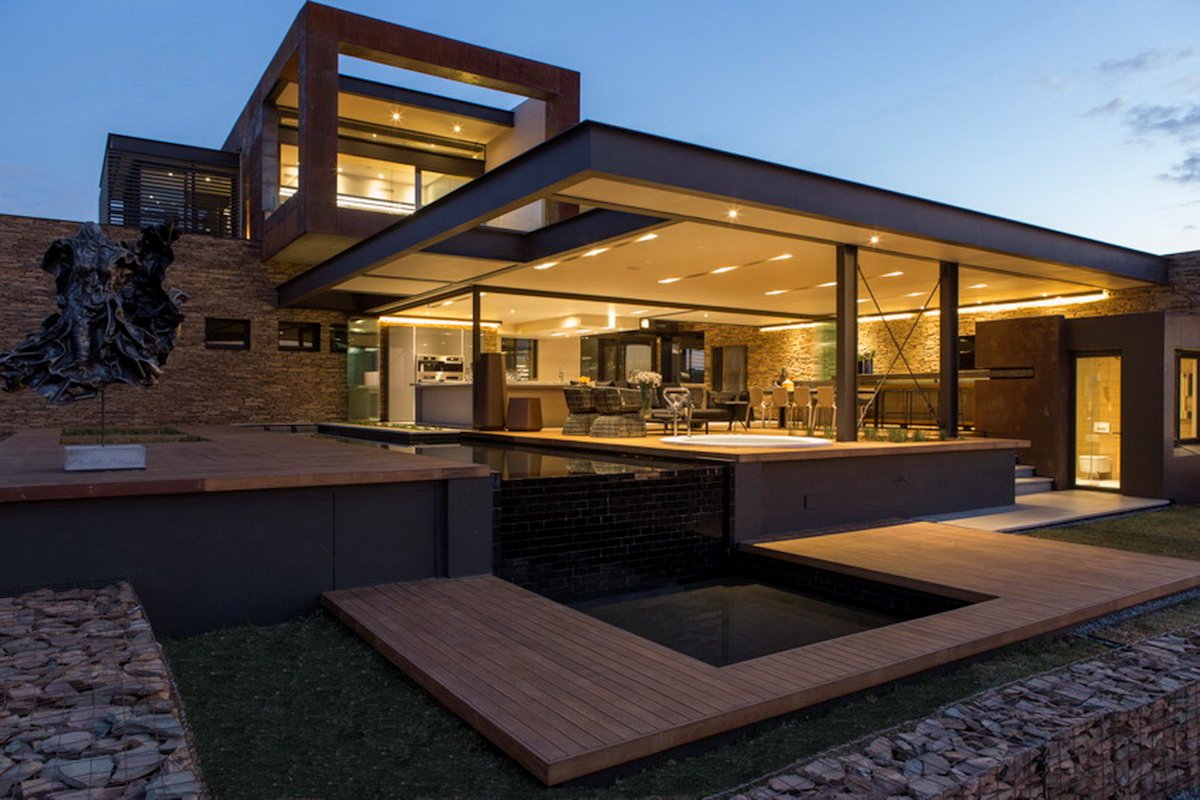
House Boz was completed by the Johannesburg-based studio Nico Van Der Meulen Architects. This 8,288 square foot, four bedroom contemporary home has been designed for a client that requested a spacious and luxurious modern home. Emphasis was placed on the living spaces, ensuring the wonderful views were maximised was of the upmost importance. The indoor…
Modern Upgrade in South Africa
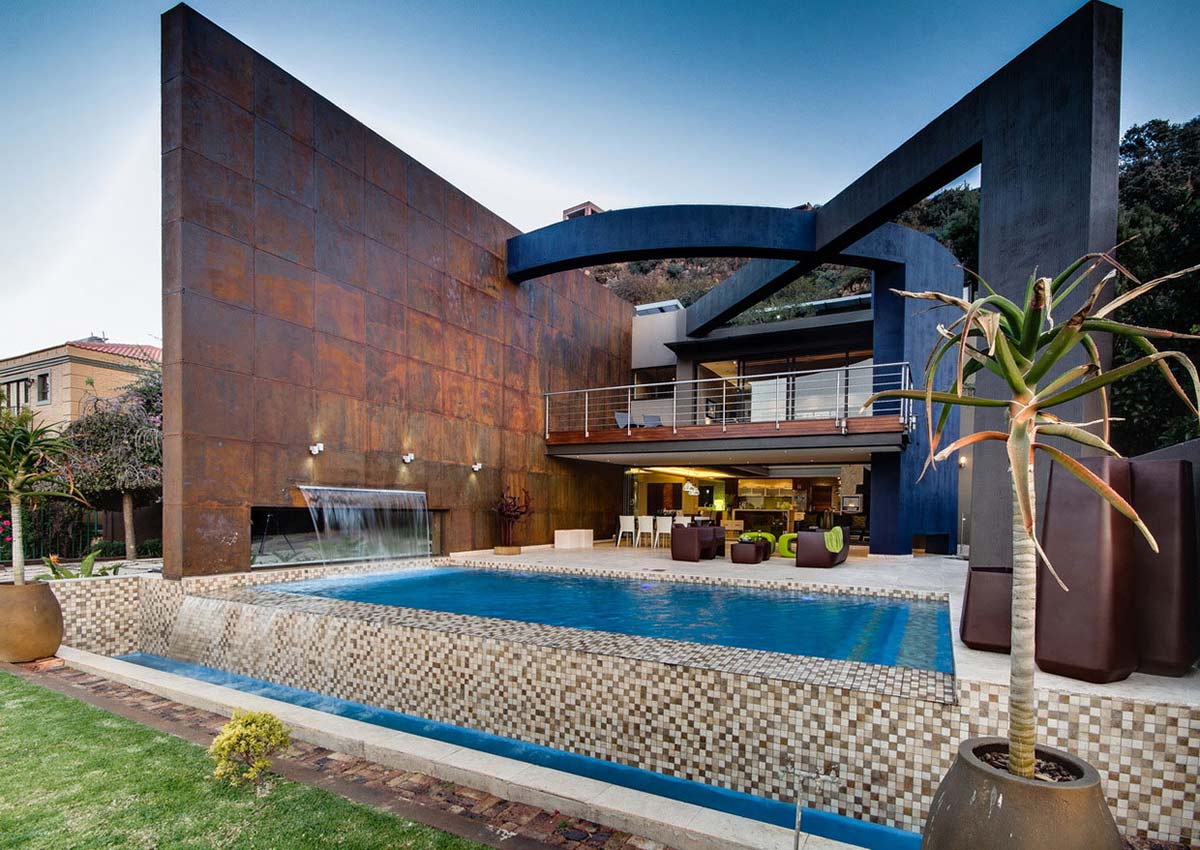
‘House The’ was completed in 2011 by the Johannesburg based studio Nico van der Meulen Architects. This project involved the extensive remodelling of a residence in South Africa. A Modern Upgrade, House The by Nico van der Meulen Architects: “Following the trend of making alterations to and revamping existing houses, the owners of this home…
House Aboobaker, Limpopo, South Africa
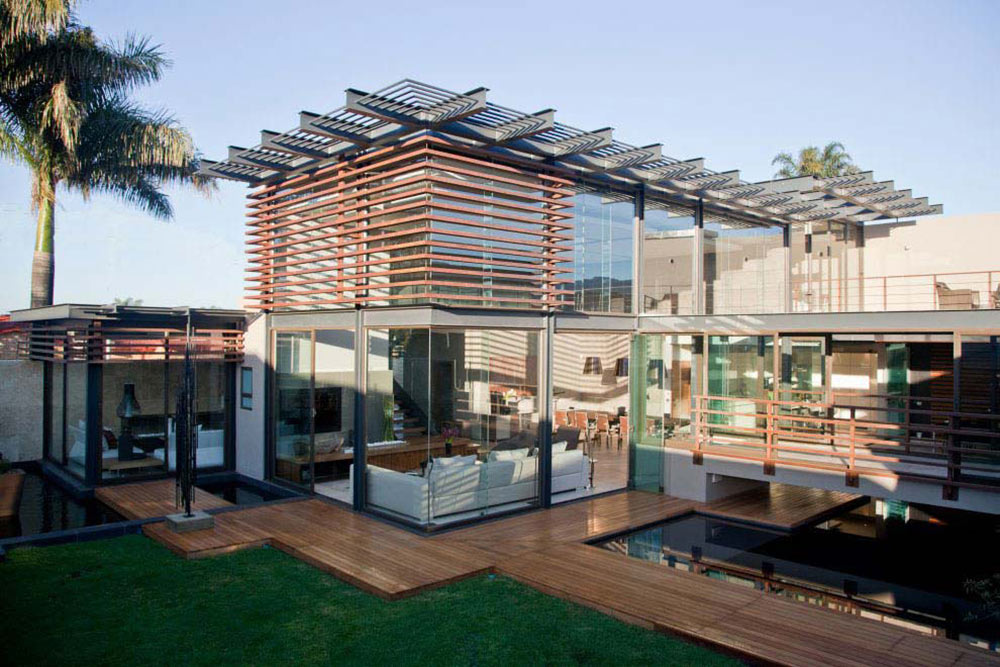
House Aboobaker was completed by the Johannesburg based studio Nico van der Meulen Architects. This 5,317 square foot contemporary home is located in Limpopo, South Africa. House Aboobaker by Nico van der Meulen Architects: “After careful consideration, the client approached our company to redesign and style their out-dated home in Limpopo. It is situated on…
Moss Oaklands Residence by Nico van der Meulen Architects
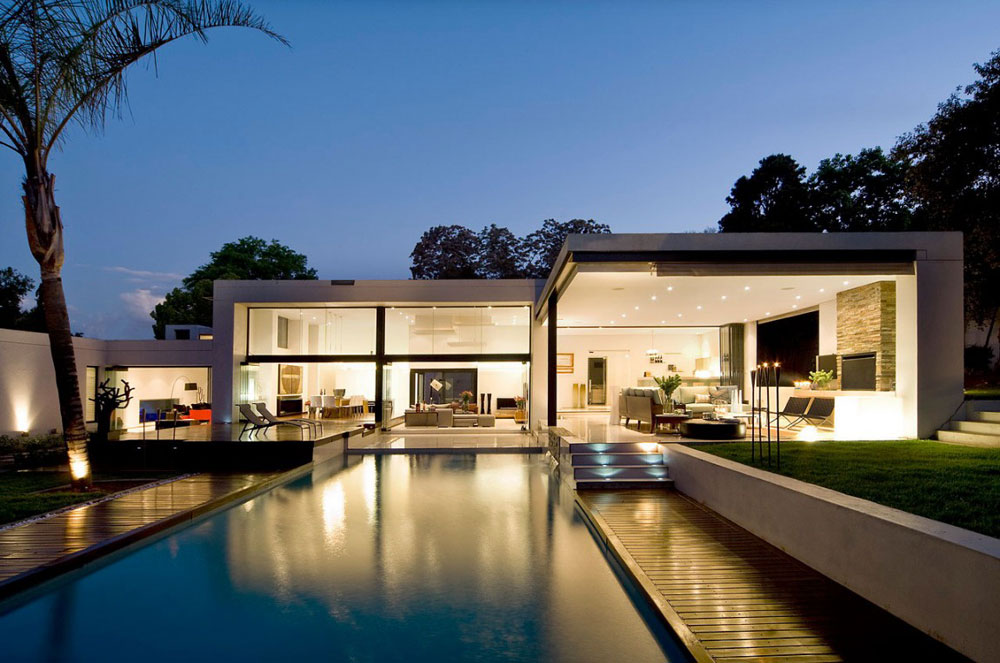
The Moss Oaklands Residence was completed by the Johannesburg-based studio Nico Van Der Meulen Architects. The project was remodelling a 1950’s home located south of Cape Town, South Africa. Moss Oaklands Residence by Nico van der Meulen Architects: “Architectural firm, Nico van der Meulen Architects, was commissioned to design this home according to the owner’s…











