Tag: Contemporary House
Casa La Punta in Punta Mita, Mexico by Elías Rizo Arquitectos
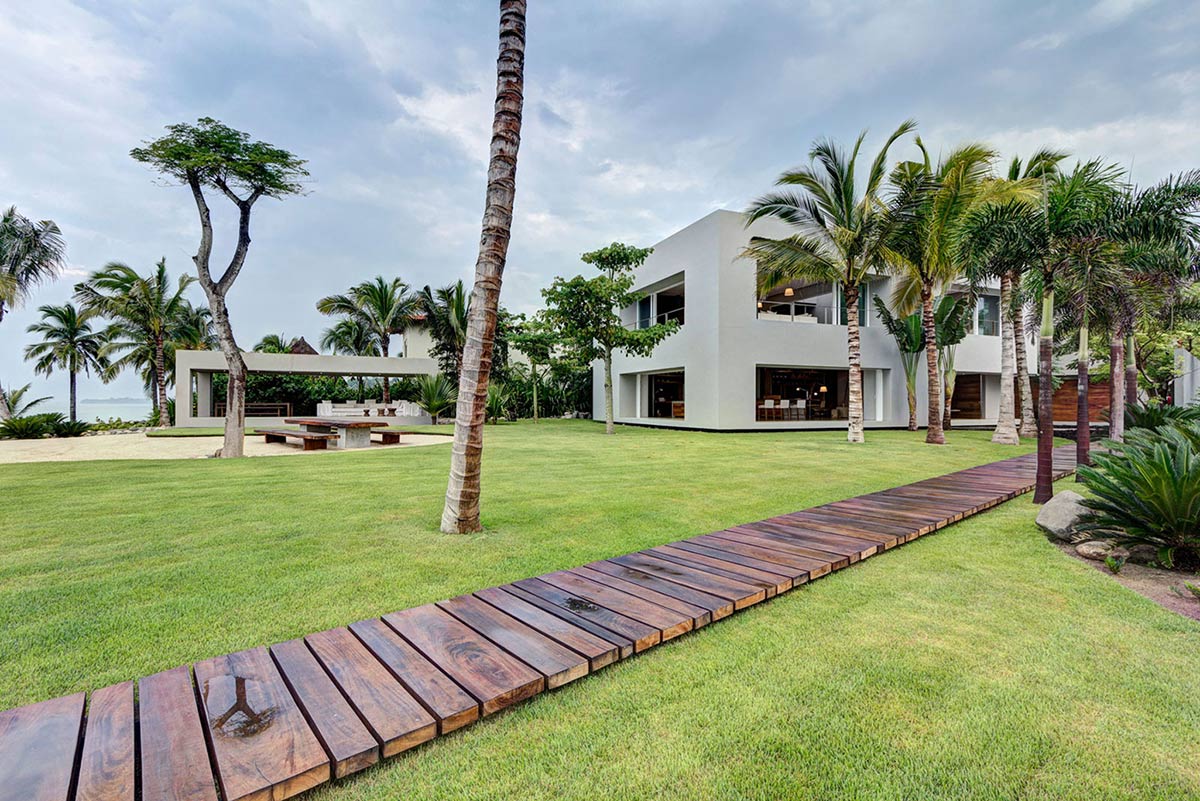
Casa La Punta was completed in 2012 by the Guadalajara based studio Elías Rizo Arquitectos. This 8,557 square foot contemporary residence is located in Punta Mita, Nayarit, Mexico. Casa La Punta in Punta Mita, Mexico by Elías Rizo Arquitectos: “Located in La Riviera Nayarit – Punta Mita, Mexico, the commission consists of a rest house…
Hurtado Residence in Las Vegas by Mark Tracy of Chemical Spaces
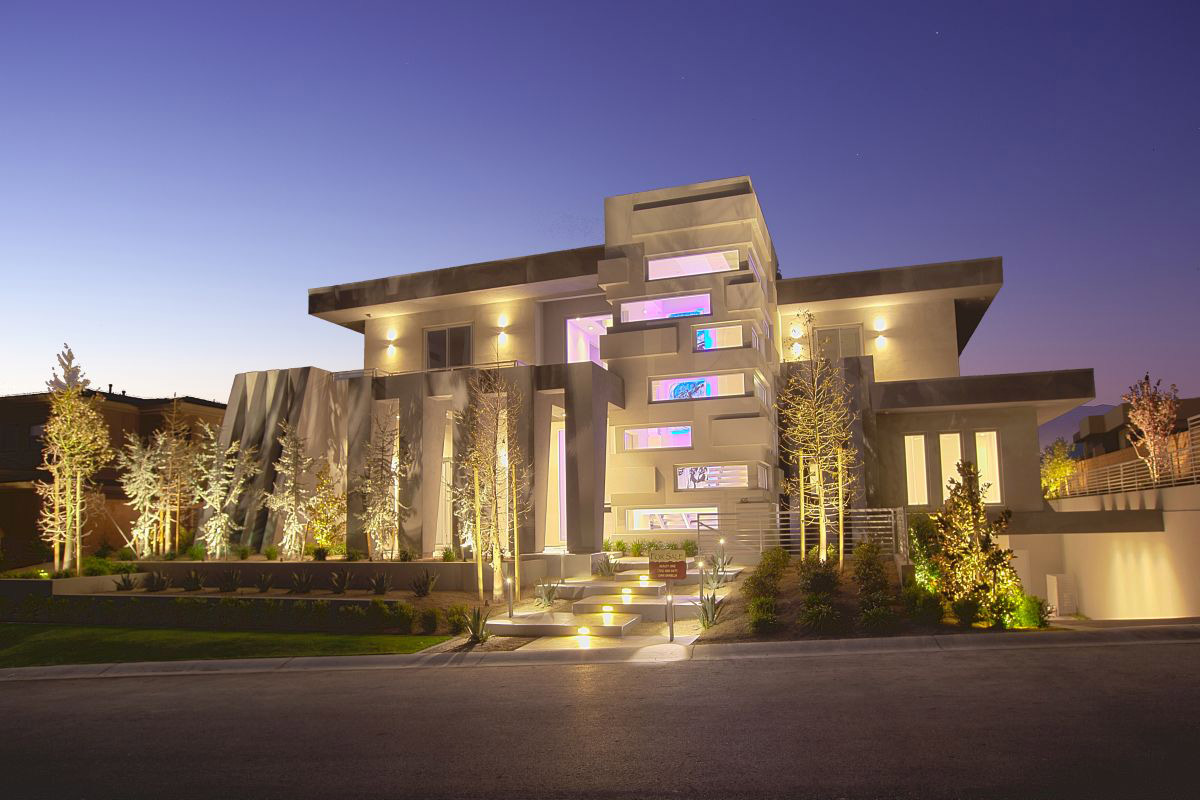
Mark Tracy of Chemical Spaces completed the Hurtado Residence in January, 2011. This 10,000 square foot modern art-gallery-style space is intended for young guests and party people. Main features include a 14 foot wide fireplace and Blue LED ceiling lighting. The Hurtado Residence is located in The Ridges, Las Vegas, Nevada, USA. Hurtado Residence in Las…
House in Saijo, Japan by Suppose Design Office
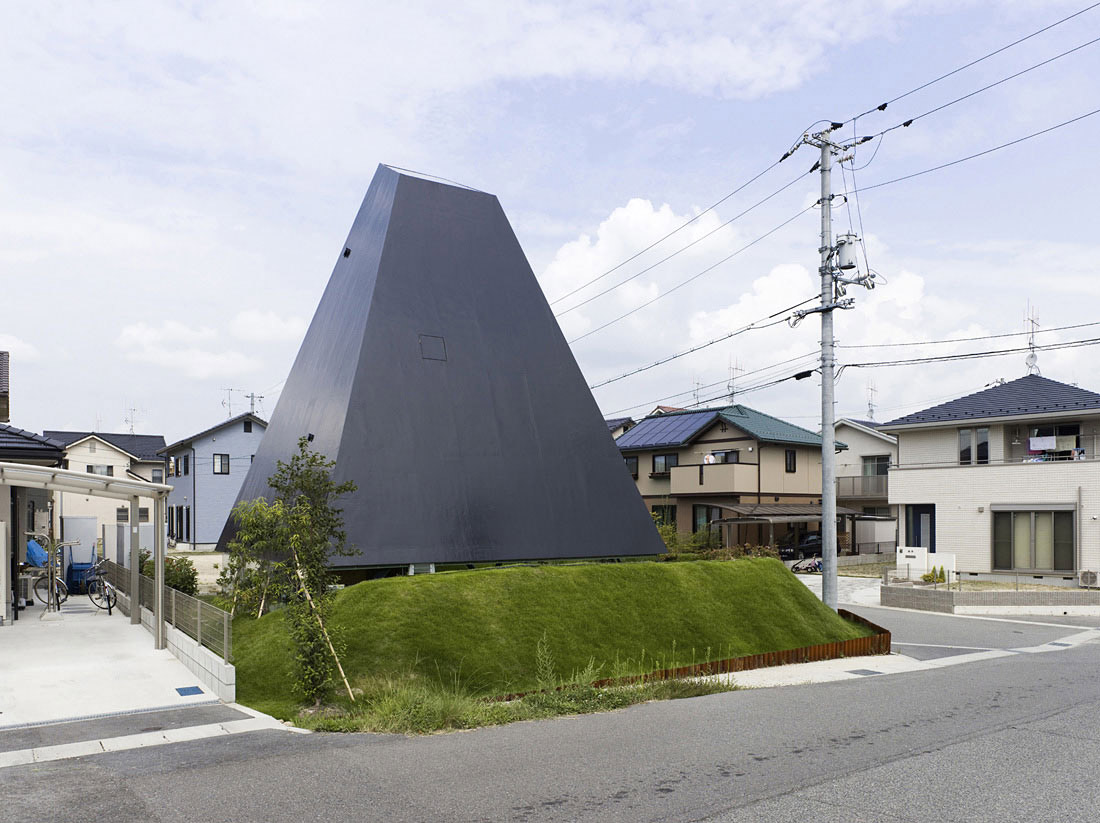
The House in Saijo was completed in 2007 by the Hiroshima based studio Suppose Design Office. This modern family residence features a fascinating pyramid-shaped roof. Located in Saijo, Higashihiroshima City, Hiroshima, Japan.
Casa Prè de Sura, San Martino in Badia, Italy by Casati
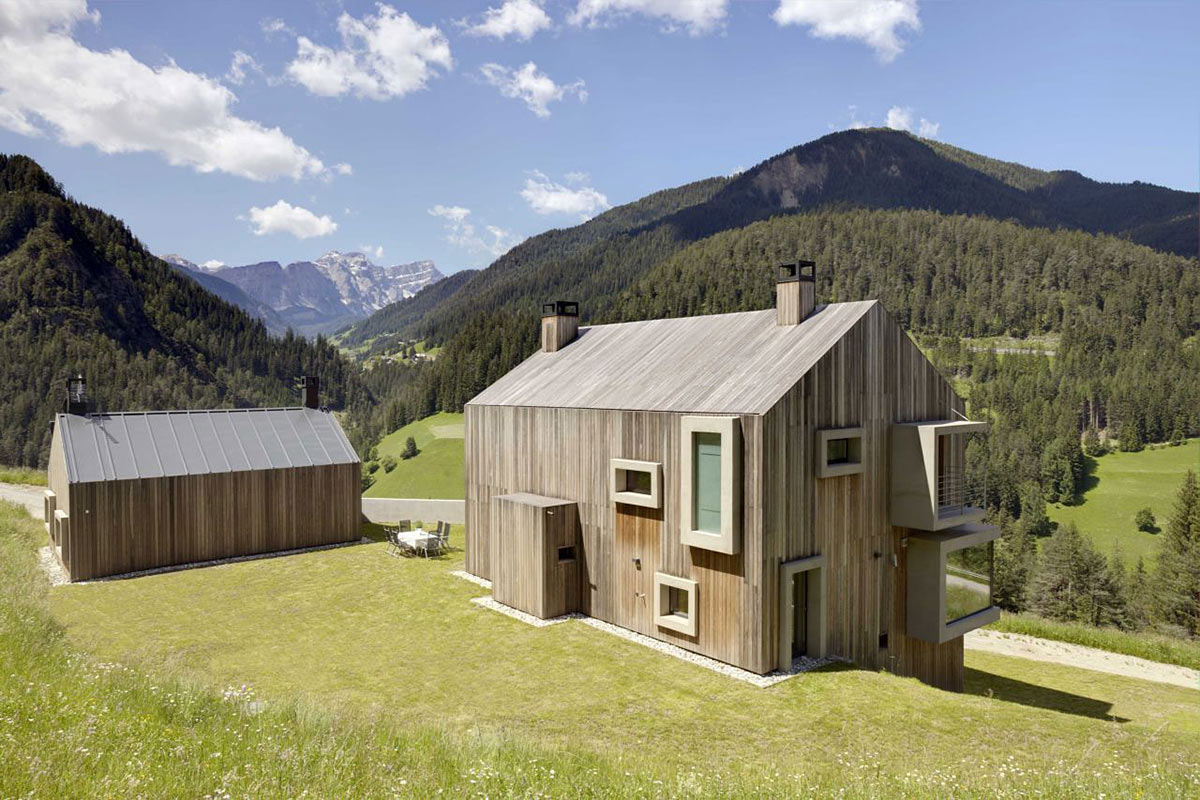
Casa Pre de Sura was completed in 2010 by the Innsbruck based studio Casati. This delightful contemporary wooden home is located on a hillside in San Martino in Badia, Italy. Casa Prè de Sura in San Martino, Italy by Casati: “This gabled house in Italy by Austrian architects Casati has stripy wooden walls on the outside and…
Mandeville Canyon Residence in Los Angeles by Griffin Enright Architects
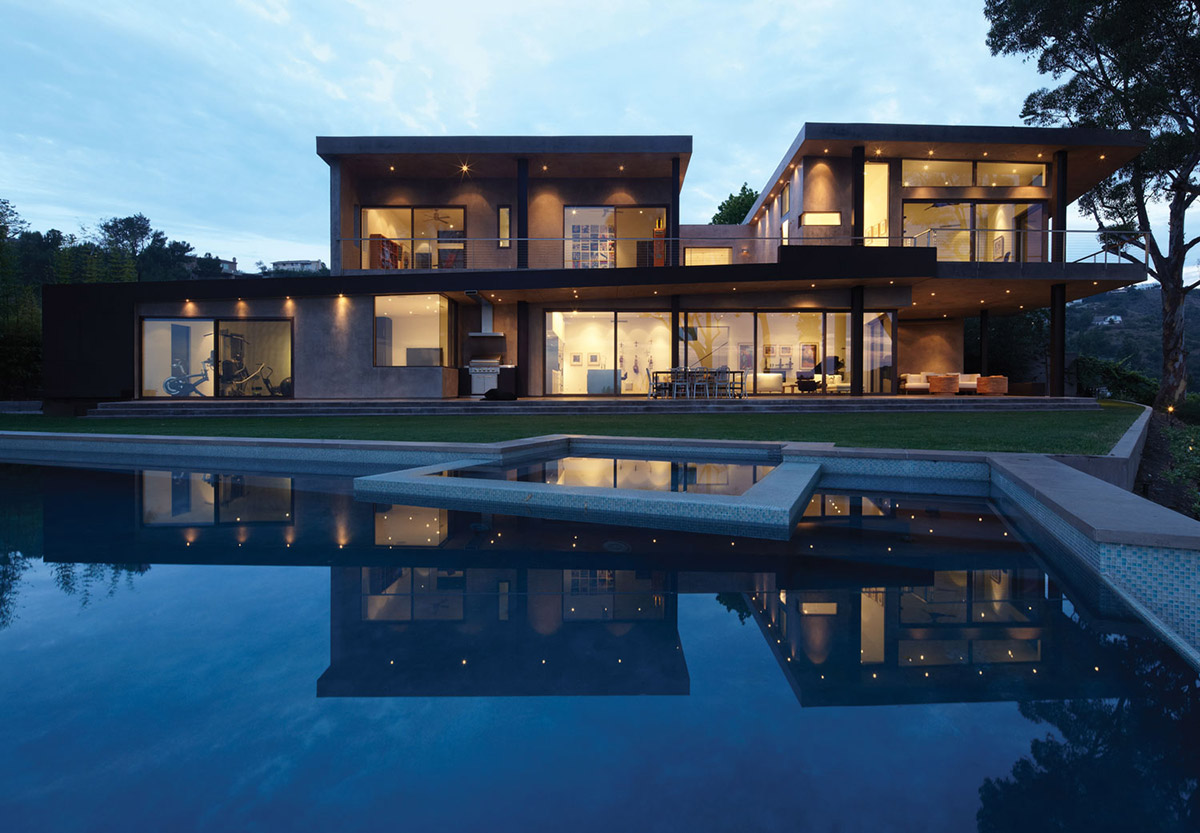
The Mandeville Canyon Residence was completed in 2010 by the Los Angeles based studio Griffin Enright Architects. This exceptional modern home enjoys stunning views over the canyon and city from the tapered garden. Located on a cul-de-sac in Los Angeles, California, USA. Mandeville Canyon Residence in Los Angeles by Griffin Enright Architects: “This project is…
Outotunoie Residence in Fujieda, Japan by mA-style Architects
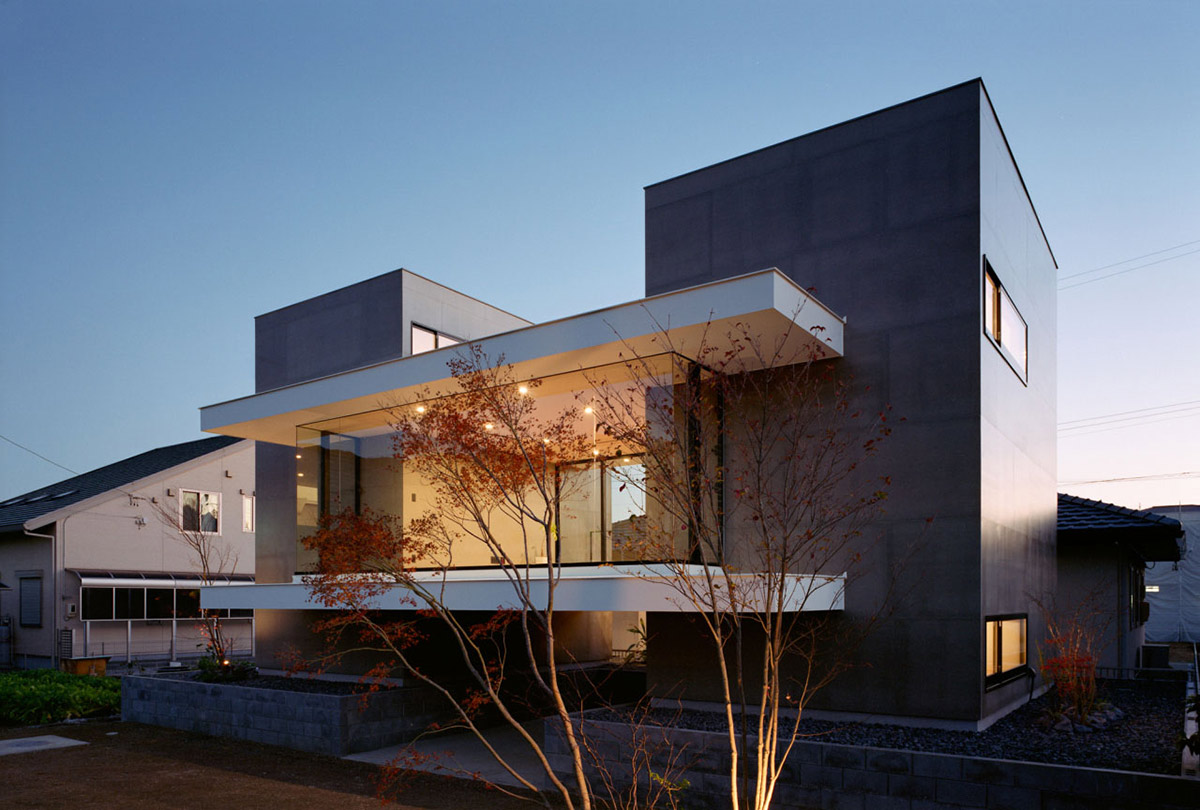
mA-style architects completed the Outotunoie residence in 2012. The living space is cantilevered with support from the two boxes, the glass walls provide panoramic views of the mountains. The Outotunoie residence is located in Fujieda, Shizuoka Prefecture, Japan. Outotunoie Fujieda, Japan by mA-style Architects : “Normally, we make a plan in rural area that have large…
The Breezehouse in Healdsburg, California by Blu Homes
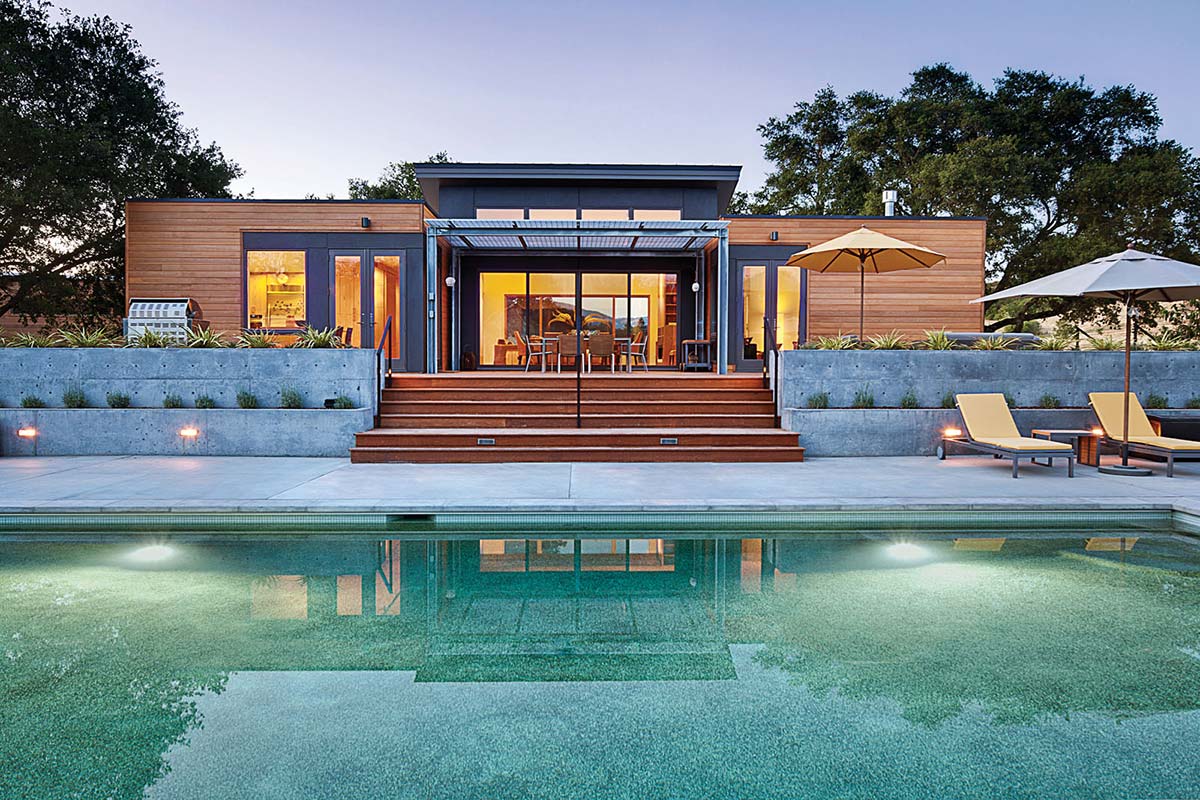
The Breezehouse was completed in January 2012 by the Massachusetts based prefab firm Blu Homes. This home is located in the heart of the Sonoma Wine Country, Healdsburg, California, USA. The Breezehouse by Blu Homes “The iconic design of the Breezehouse offers an elegant and harmonious connection between beautiful indoor living and the natural world. A…
House for Gudrun in Mellau, Austria
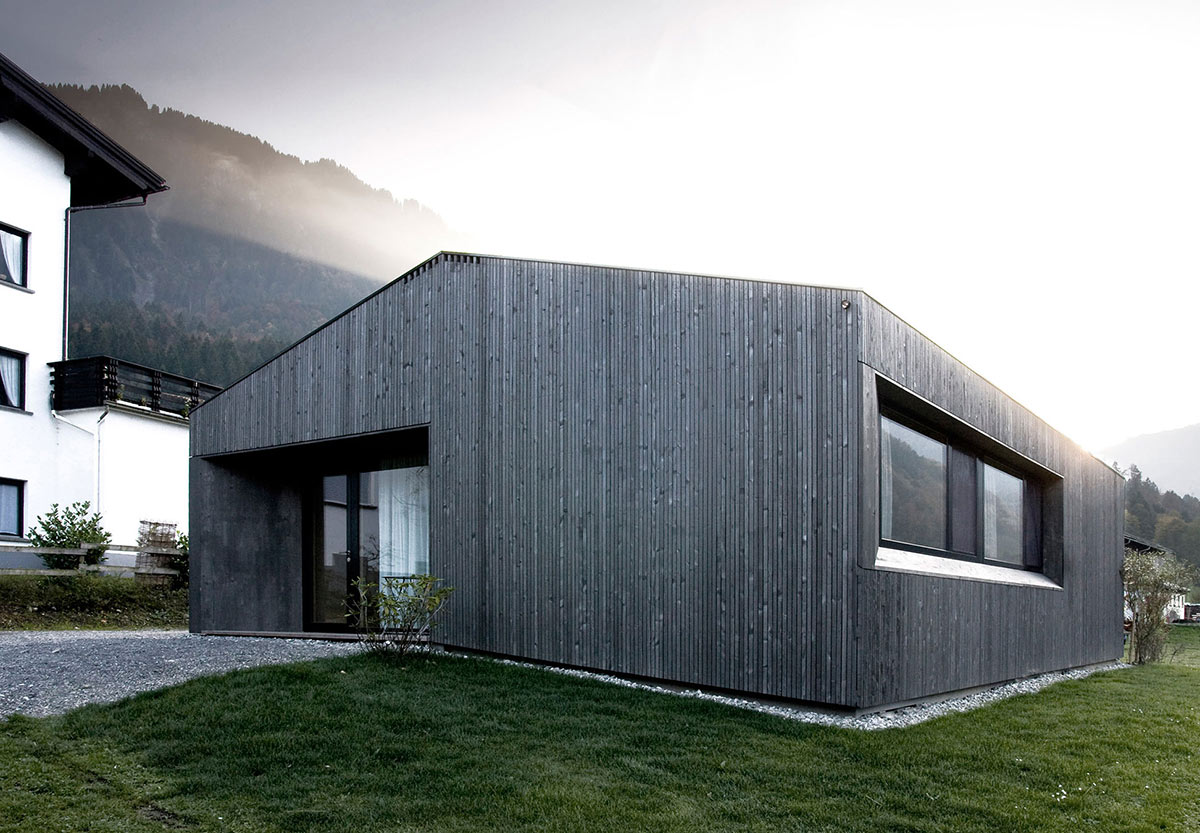
Austrian studio Sven Matt completed the House for Gudrun in 2010. This 968 square foot, two bedroom contemporary home was built for Gudrun, she wanted her own little house in the countryside, with a vision of peace, freedom and nature. The budget for this compact modern residence was extremely tight at €170,000. The House for Gudrun is…
Secluded Weekend Retreat in Long Grove, Illinois
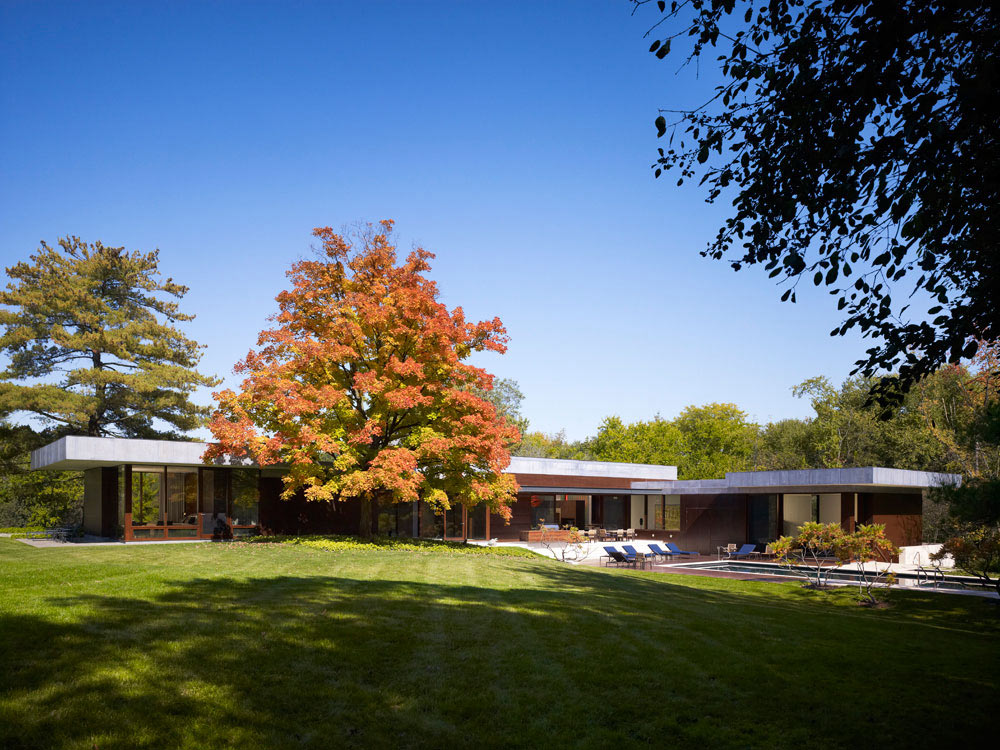
This large, single story contemporary home was completed in 2008 by the Evanston based studio Grunsfeld Shafer Architects. The residence was designed for a multi-generational family, with 6,500 square feet of living space. The property is located in Long Grove, Illinois, USA. Weekend Residence in Illinois, USA by Grunsfeld Shafer Architects: “Rigorous parameters dictate the design…
Modern Ski Lodge in Kvitfjell, Norway: Twisted Cabin
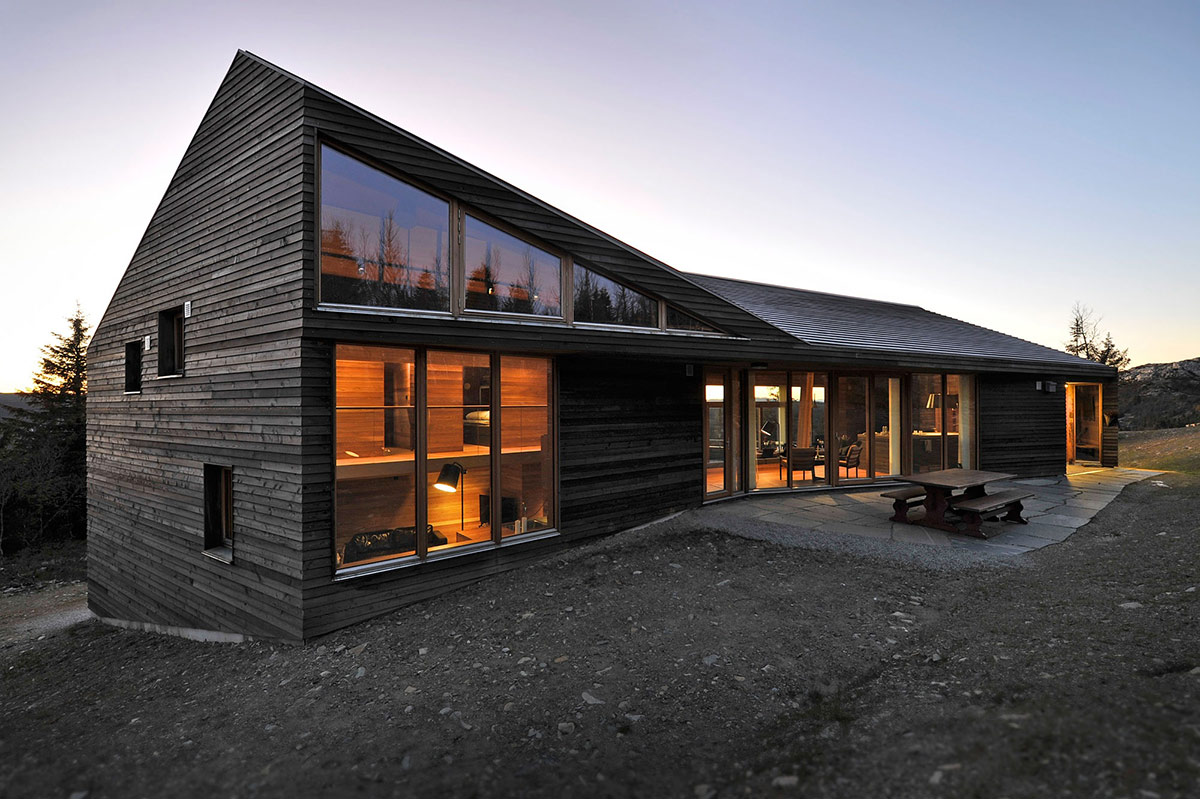
Oslo based studio JVA completed the Twisted Cabin in 2011. This 3,875 square foot contemporary wood cabin is nestled high in the mountains, 1000m above sea level. The exterior has been clad with larch wood, the interior is Oak. The Twisted Cabin was designed as a holiday home for a large family, located in Kvitfjell, Norway. Twisted…











