Terrace
Country House in Val Tidone, Italy by Park Associati
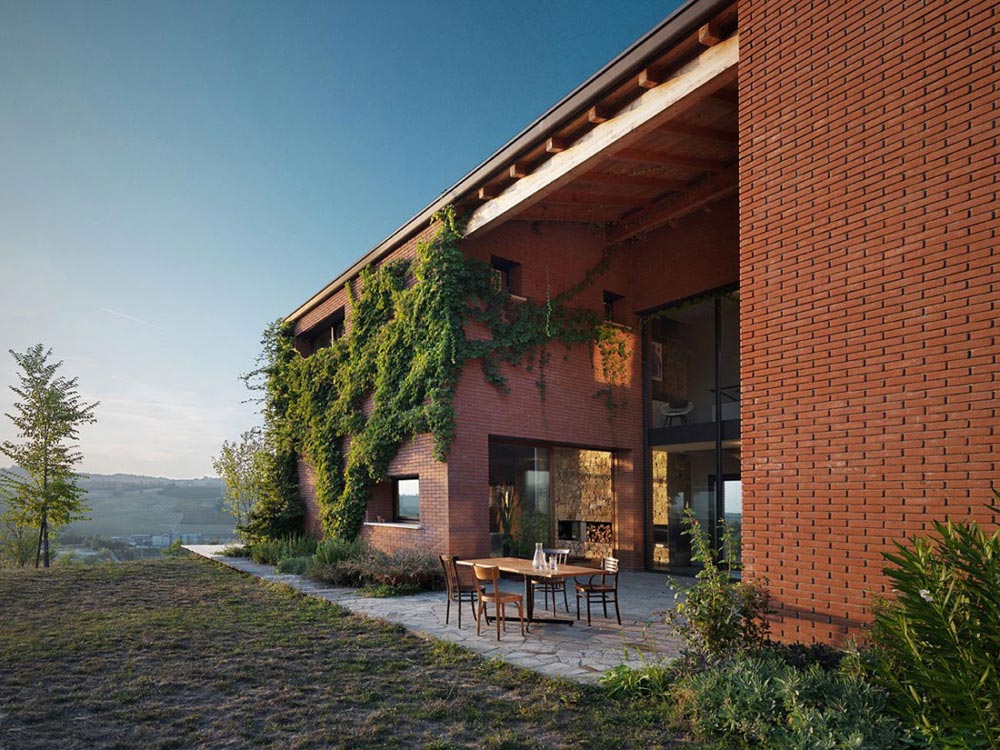
This Country house was designed by the Milano based studio Park Associati and is situated in the foothills of Val Tidone. The project brief was based on a contemporary interpretation of the traditional barns found in the province of Piacenza, in the Emilia-Romagna region of northern Italy. Countryhouse in Val Tidone by Park Associati: “This…
House V in Costa Brava by Magma Arquitectura
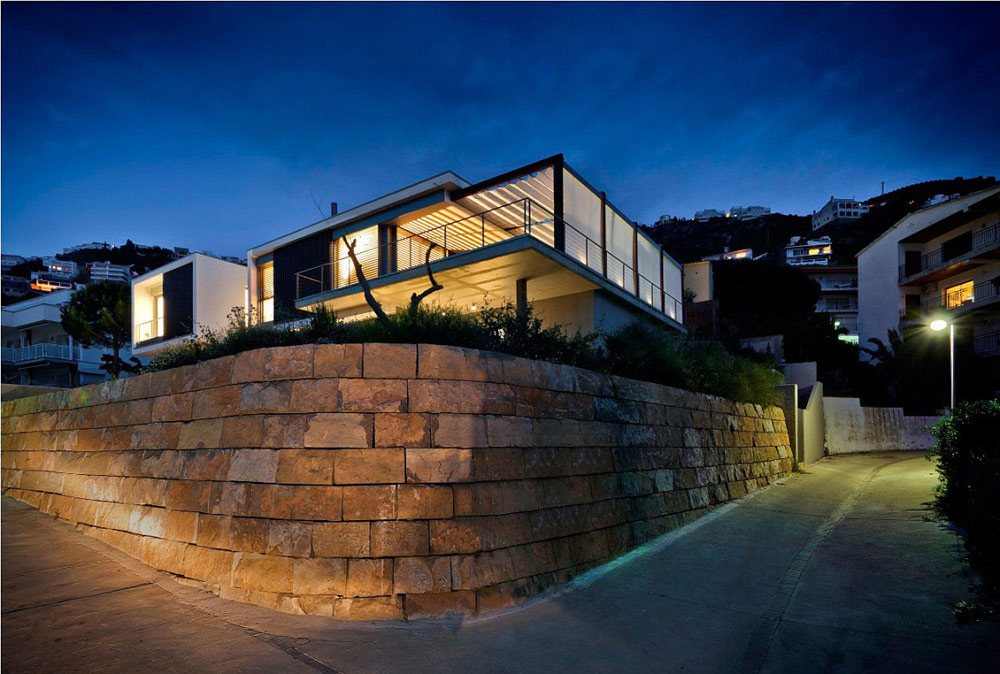
House V was designed by the Barcelona based studio Magma Arquitectura. This contemporary residence is located in the Costa Brava, a coastal region of north-eastern Catalonia, Spain. House V in the Costa Brava by Magma Arquitectura: “The House in Roses is a building designed with the intensity of a single-family house, with a joint and…
Casa Reforma by Central de Arquitectura
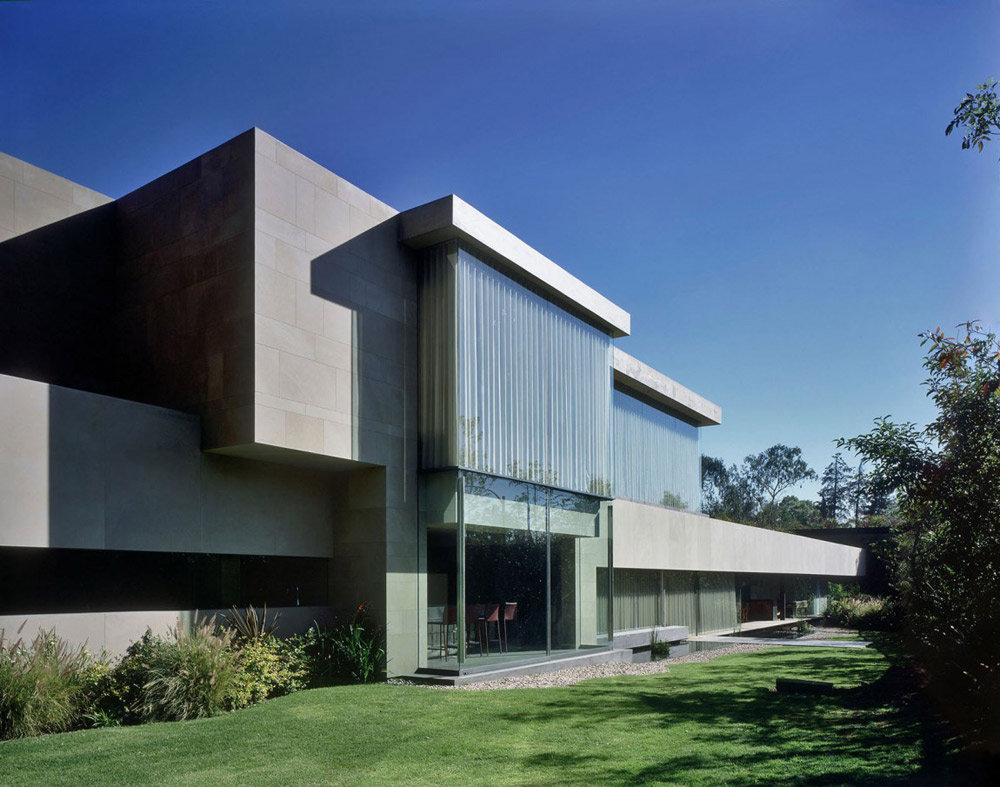
Casa Reforma was designed by Mexican studio Central De Arquitectura. This two story contemporary residence was completed in 2010 and is located in Mexico city, Mexico. Casa Reforma by Central de Arquitectura: “The proposal was created through solid stone volumes which respond to the horizontality that the spaces and the program generated and to their…
Custom Built Shanholt Residence by Brissette Architects
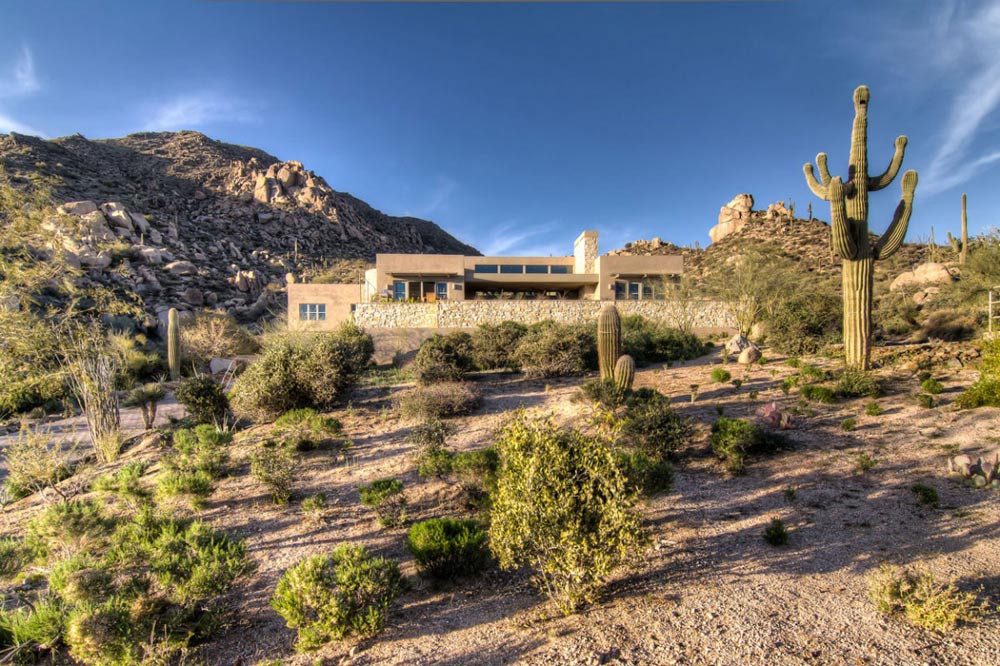
The Shanholt Residence was completed by Scottsdale based studio Brissette Architects. This custom residence is located in Desert Mountain, North Scottsdale, Arizona, USA. Shanholt Residence by Brissette Architects: “Arizona based architectural and luxury photographer, Mark Spomer, was commissioned by award winning Brissette Architects to create images that clearly show how their design seamlessly integrates with…
Casa Mecano by Robles Arquitectos
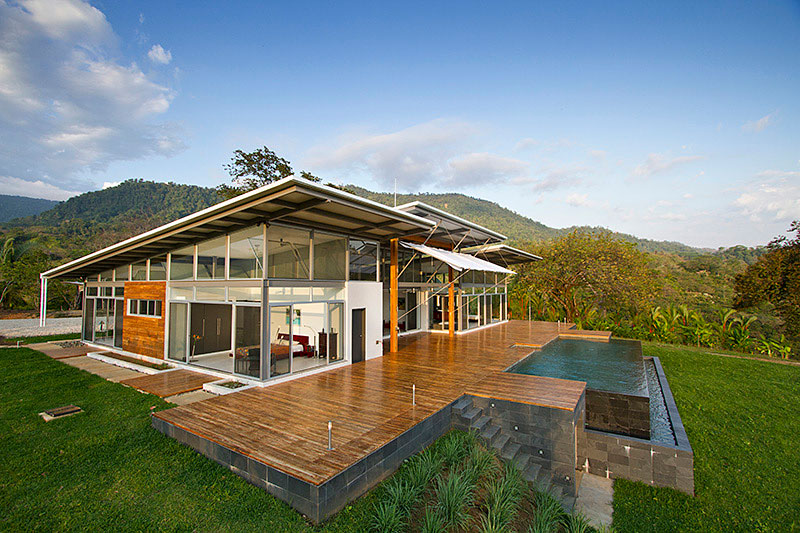
Casa Mecano was designed by the San Jose based studio Robles Arquitectos. This 4,520 square foot residence was completed in 2010 and is located in the Osa Peninsula, a peninsula located in the Puntarenas Province in southwestern Costa Rica. Casa Mecano by Robles Arquitectos: “House Mecano is a body composed of a structure, a skin and a mechanism to adapt…
Oikia Panorama Voulas Villa by Dimitris Interiors Economou
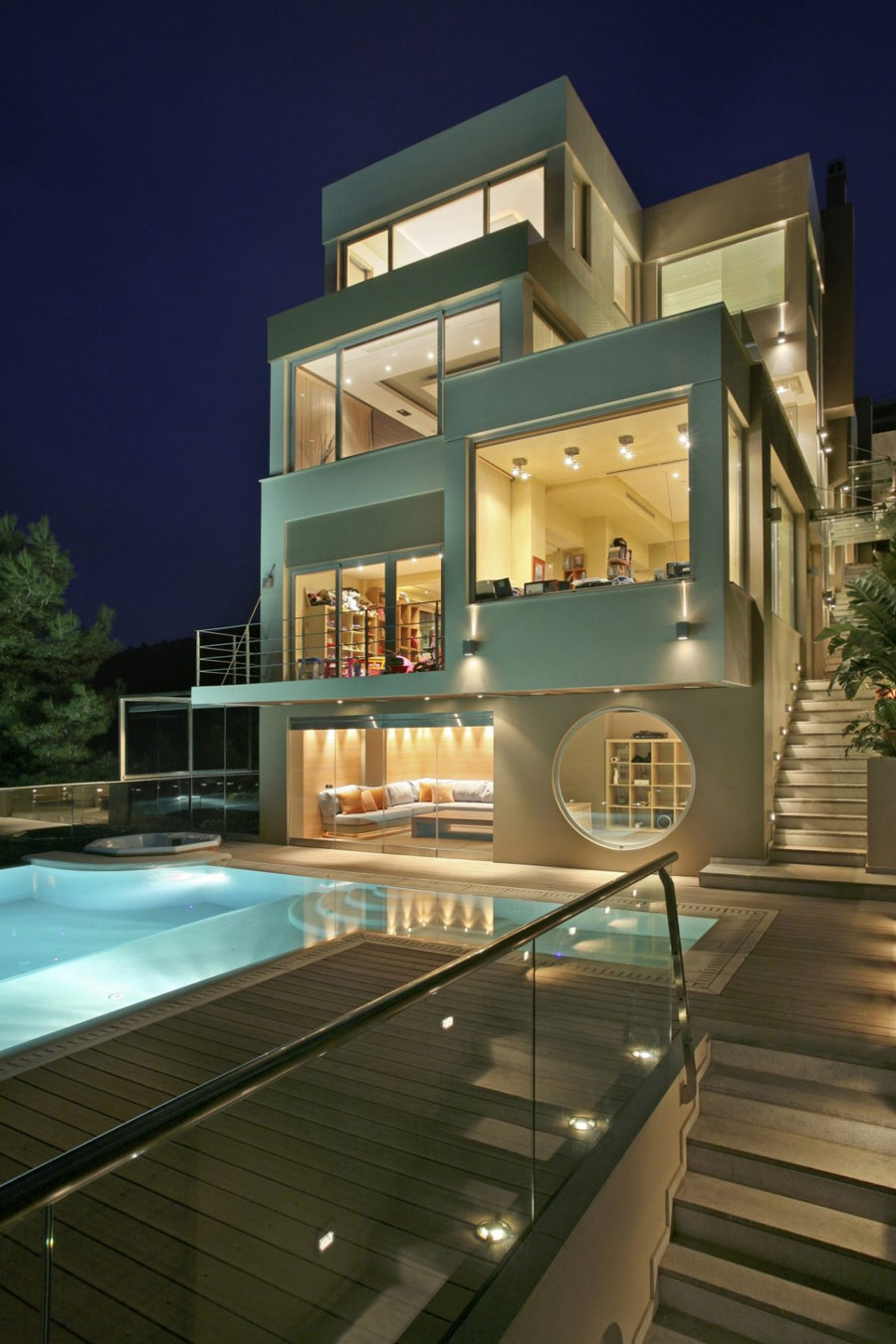
The Oikia Panorama Voulas Villa was designed by Athens based studio Dimitris Interiors Economou. This luxury home was completed in 2006 and is located at the top of Panorama, Voula, in the southern suburbs of Athens, Greece. The villa is currently for sale, priced at €2.1 million, more details are available here. Oikia Panorama Voulas…
Klein Bottle House by McBride Charles Ryan
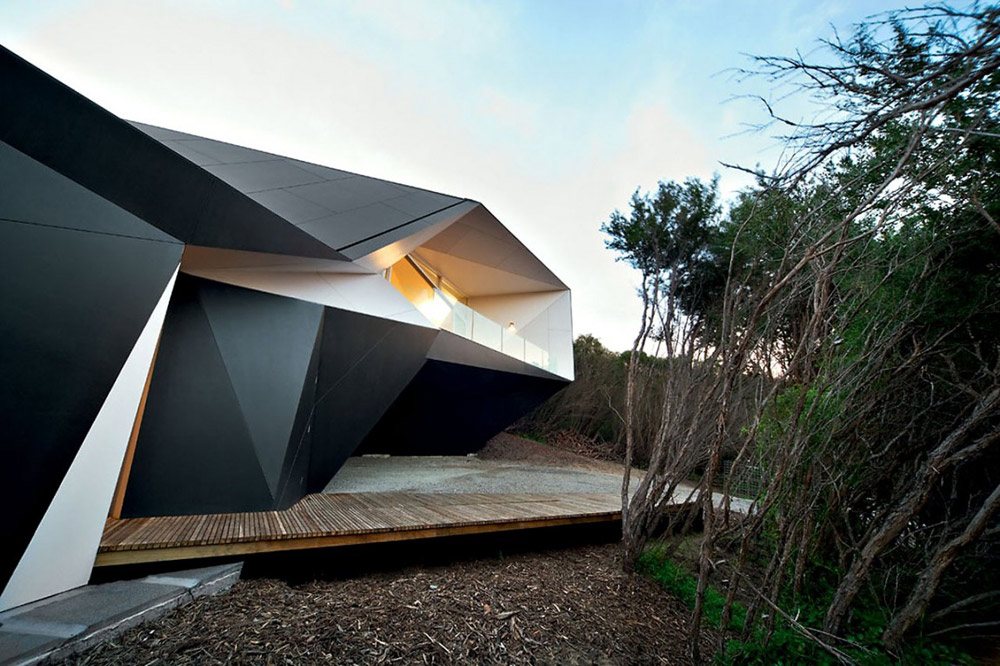
The Klein Bottle House was designed by the Australian studio McBride Charles Ryan. This unique 2,777 square foot residence is located in the Mornington Peninsula, a peninsula located south-east of Melbourne in Victoria, Australia. Klein Bottle hHouse by McBride Charles Ryan: “The Klein bottle is a descriptive model of a surface developed by topological mathematicians.…
Nettleton 199 by SAOTA and OKHA Interiors
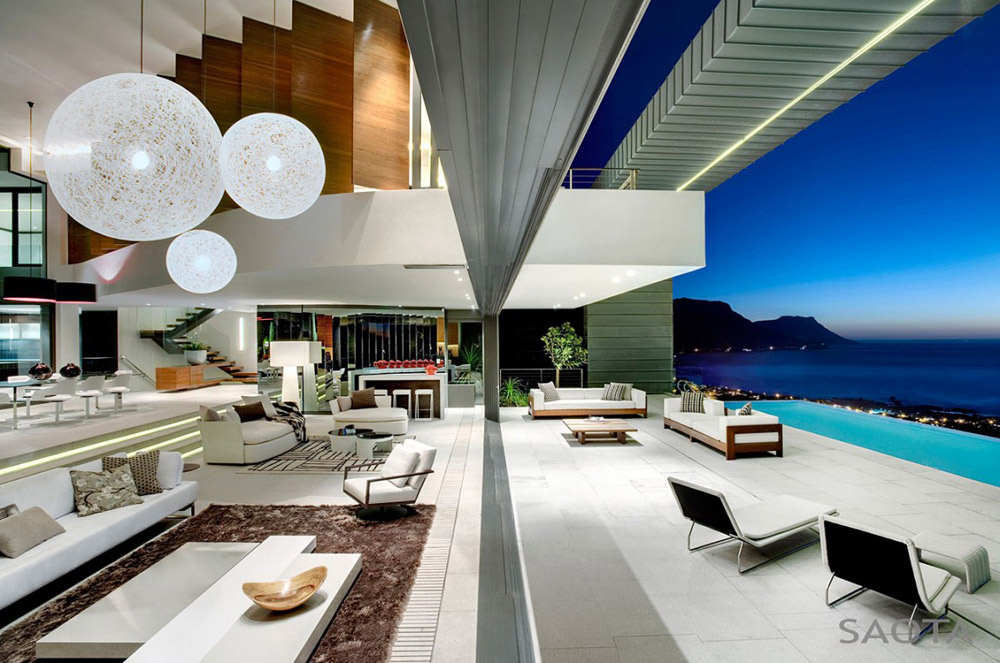
The Nettleton 199 residence was designed by the Cape Town based studio SAOTA – Stefan Antoni Olmesdahl Truen Architects together with OKHA interior design studio. This fabulous home consists of five stories and is located in Clifton, a suburb of Cape Town, South Africa. Nettleton 199 by OKHA Interiors: “The brief was to create a…
Wohnhaus Am Walensee by K_M Architektur
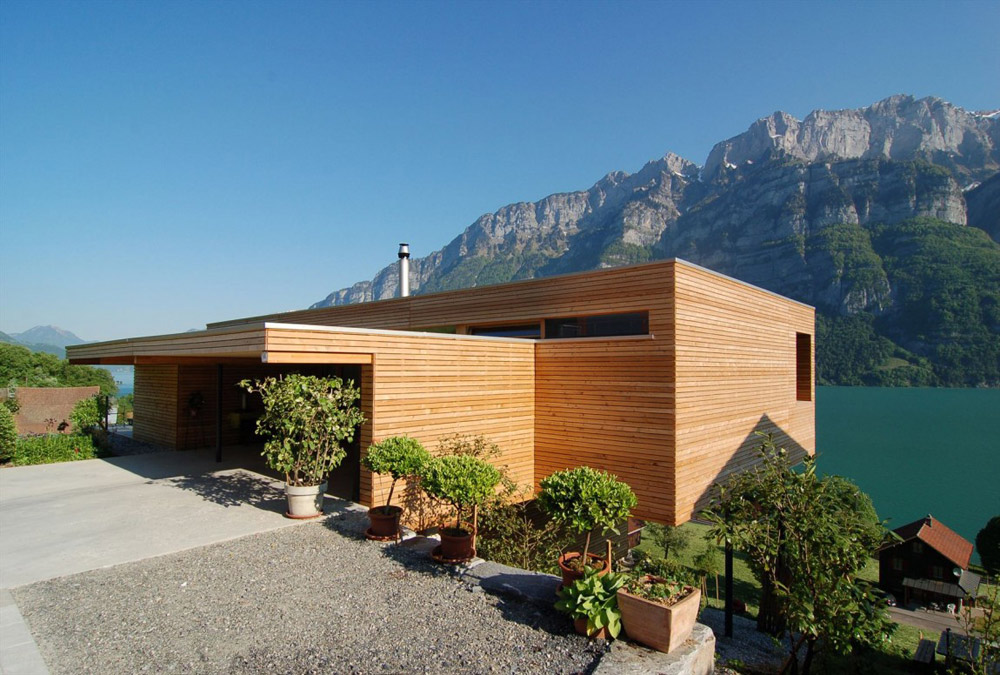
The Wohnhaus Am Walensee project was designed by the Austrian studio K_M Architektur. The house was completed in 2007 and is located in Unterterzen, a small village on Walensee lake, one of the largest lakes in Switzerland. Wohnhaus Am Walensee by K_M Architektur: “The location alone of this single family home in Unterterzen, with a clear…
Bondi Penthouse by MPR Design Group
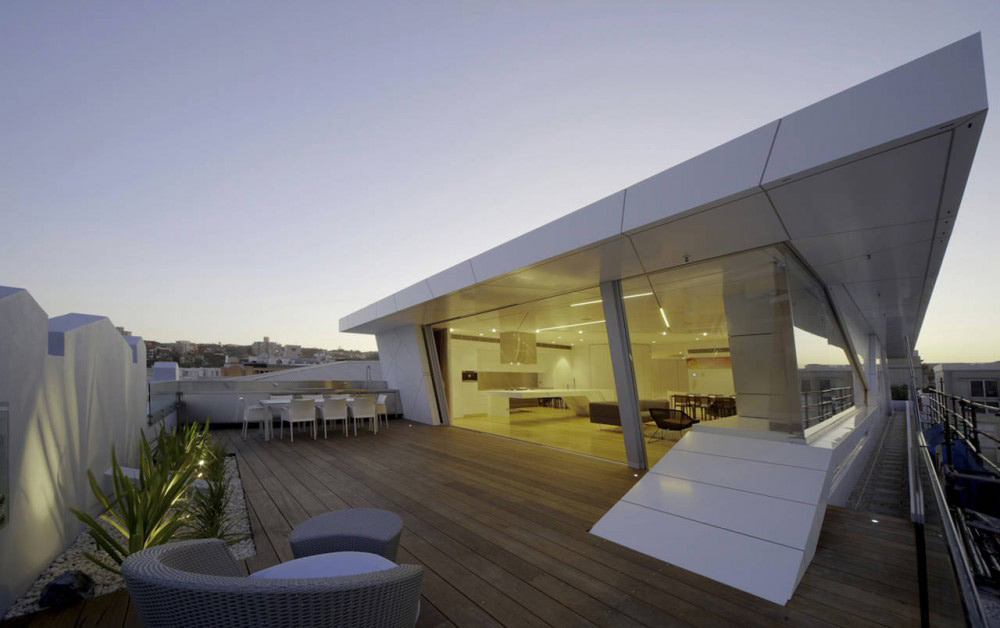
The Bondi Penthouse was designed by the MPR Design Group and was completed in 2010. The Penthouse is approximately 180 square meters and is located in Bondi, New South Wales, Australia.











