Terrace
Vacation Home in Mendocino County, California
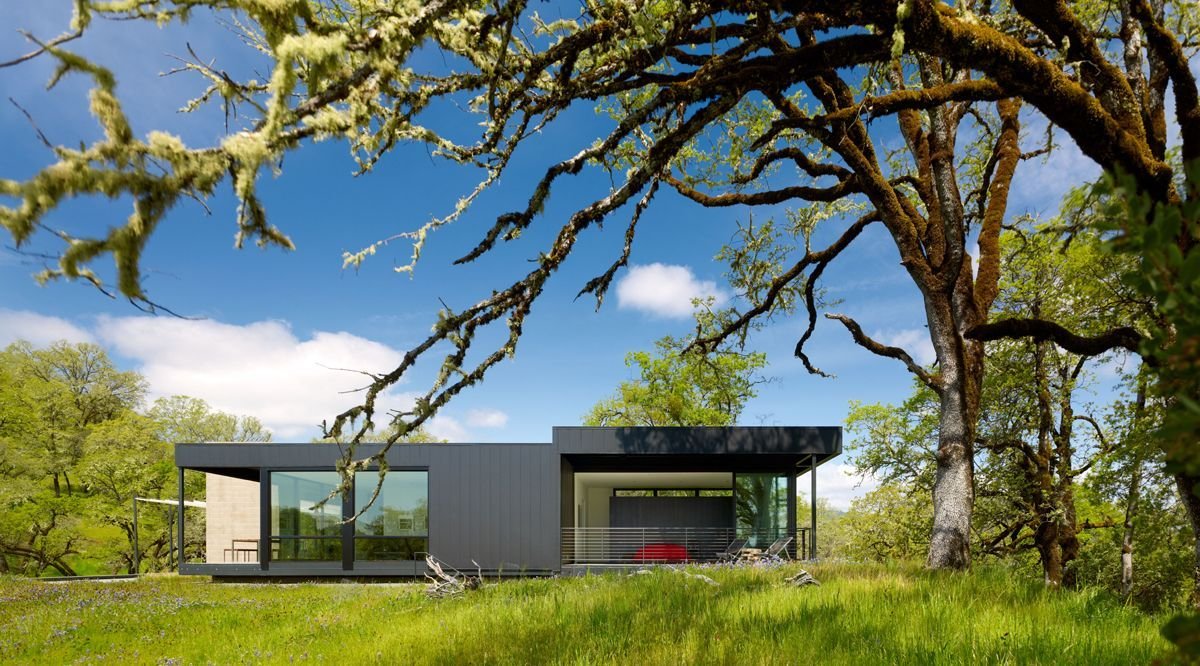
The Long Valley Ranch House was completed by the Los Angeles based studio Marmol Radziner. This 2,200 square foot contemporary residence is set on a beautiful 160-acre site in Mendocino County, California, USA. Long Valley Ranch House in Mendocino County, California, details by Marmol Radziner: This vacation home is set on the crest of a…
Modern Townhouse in Kuala Lumpur, Malaysia

The Vale was completed by the Kuala Lumpur based interior design firm Blu Water Studio. This compact contemporary townhouse is located in the heart of Kuala Lumpur, Malaysia.
Hillside Home in Weinfelden, Switzerland
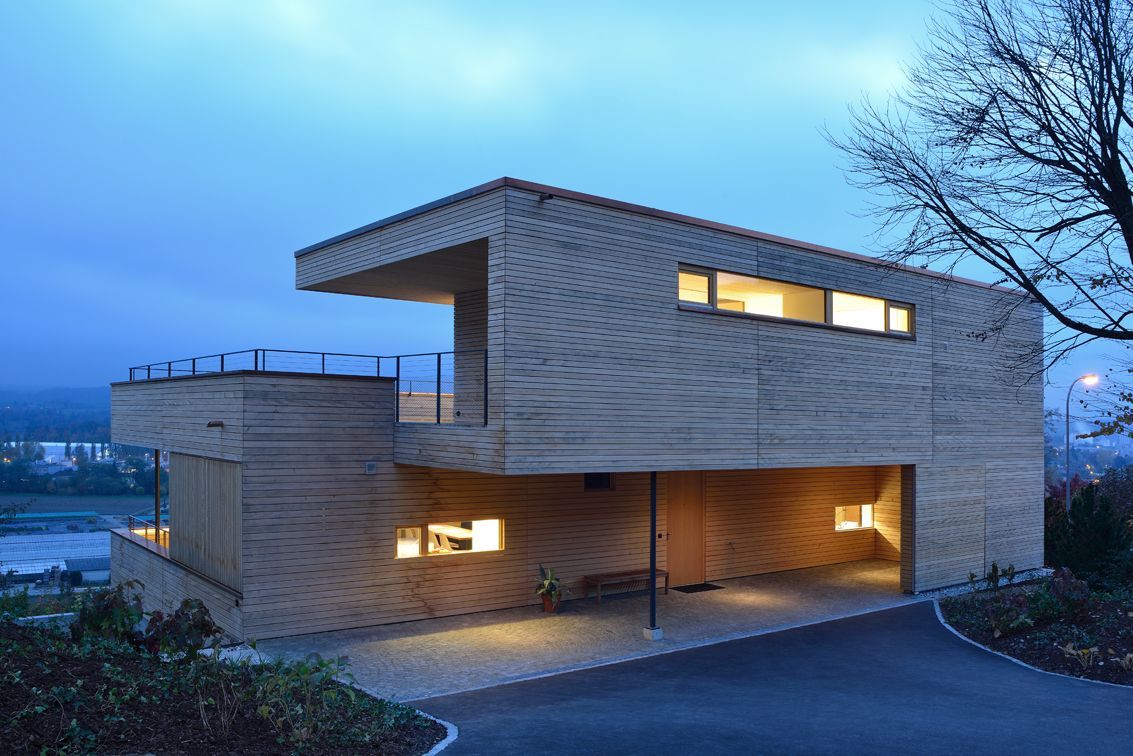
House Weinfelden was completed in 2012 by the Bregenz based K_m Architektur. This wonderful family home has been built using wood, glass and concrete. The house sits on a slope facing south, with beautiful views over the town of Weinfelden and beyond to the mountains of Switzerland and Austria. House Weinfelden is located in Weinfelden,…
Fabulous Modern Interior in Southern California
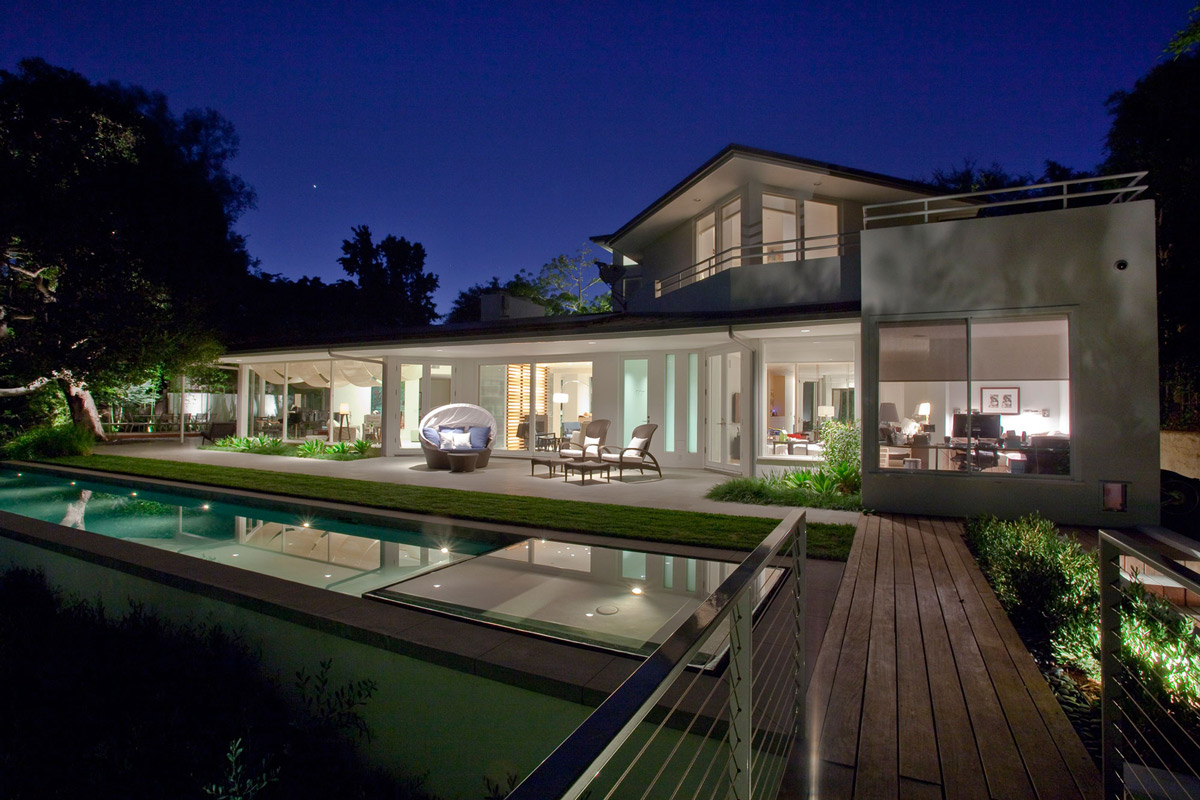
The California Contemporary interior design project was completed by the Pasadena based studio Rozalynn Woods Interior Design. This home was featured on KTLA’s Gayle Anderson’s TV program. Fabulous features include a master bathroom opening to a small exterior garden. The home is located in Southern California, USA. Elegant Modern Interior in Southern California, details by Rozalynn Woods Interior…
Sophisticated Family Home in São Paulo, Brazil
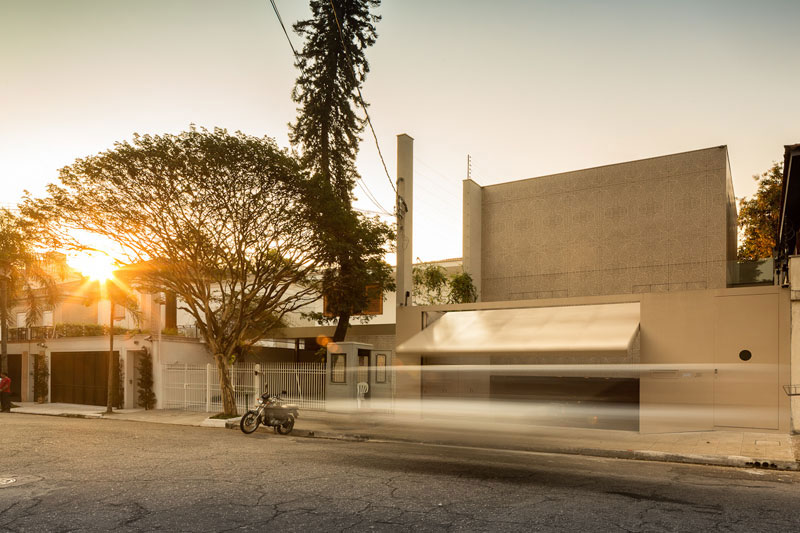
Casa K was completed in 2012 by the New York based architects Studio Arthur Casas. This elegant home was completed for a young family, the clients required privacy and comfort in a dense urban area. This home is located in São Paulo, Brazil. Casa K in São Paulo, Brazil, details by Studio Arthur Casas: “This…
Renovation and Extension, Taringa House in Brisbane, Australia
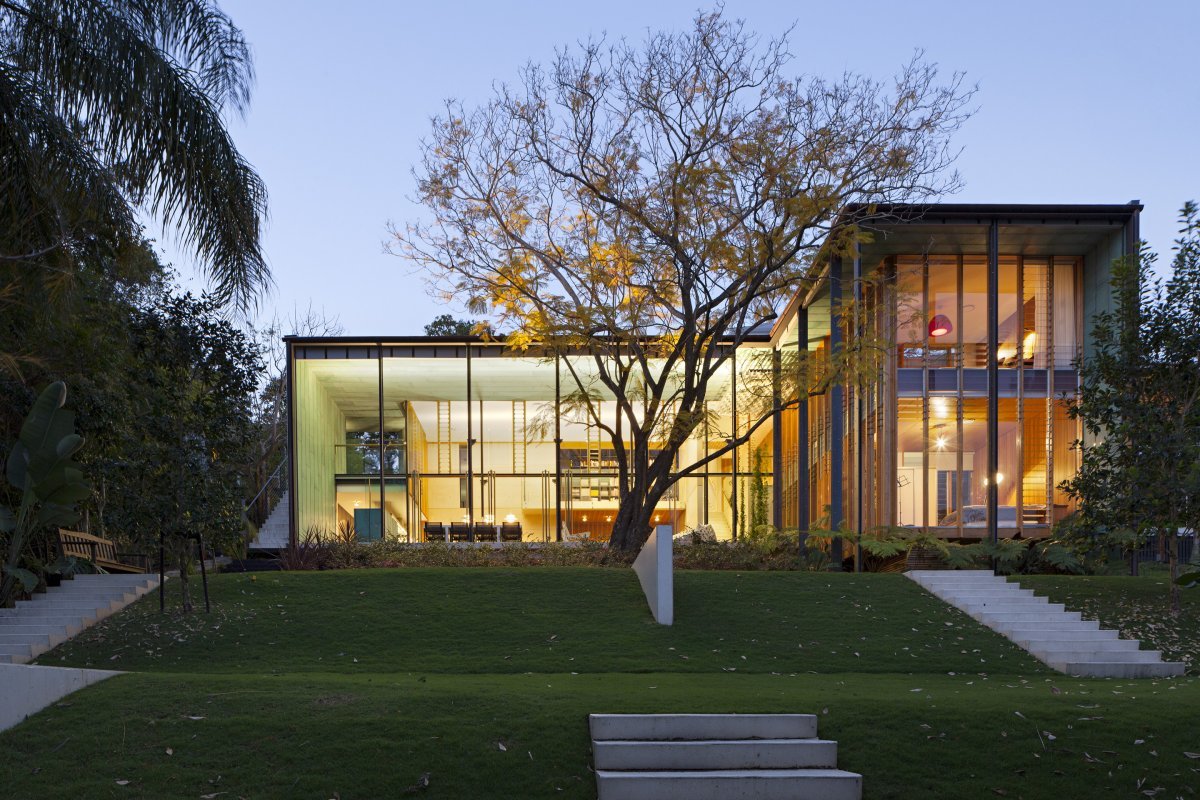
Taringa House was completed in 2012 by the Brisbane based studio Loucas Zahos Architects. The project included the renovation and extension of a pre-war 1930’s home. This project recently won the House of the Year Award at the 2013 Brisbane Regional Architecture Awards. Taringa House is located in the suburb of Taringa, five kilometres southwest…
Energy Efficient Home in Bloemendaal, The Netherlands

Villa V was completed in 2011 by the Amsterdam based studio Paul de Ruiter Architects. This modern family home has been designed with energy efficiency in mind. The structure has excellent insulation, available energy has been harvested effectively with the use of solar collectors on the roof, a geothermal storage unit and heat pump. Villa…
Stylish Interior, Pearl Valley Golf Estate, South Africa
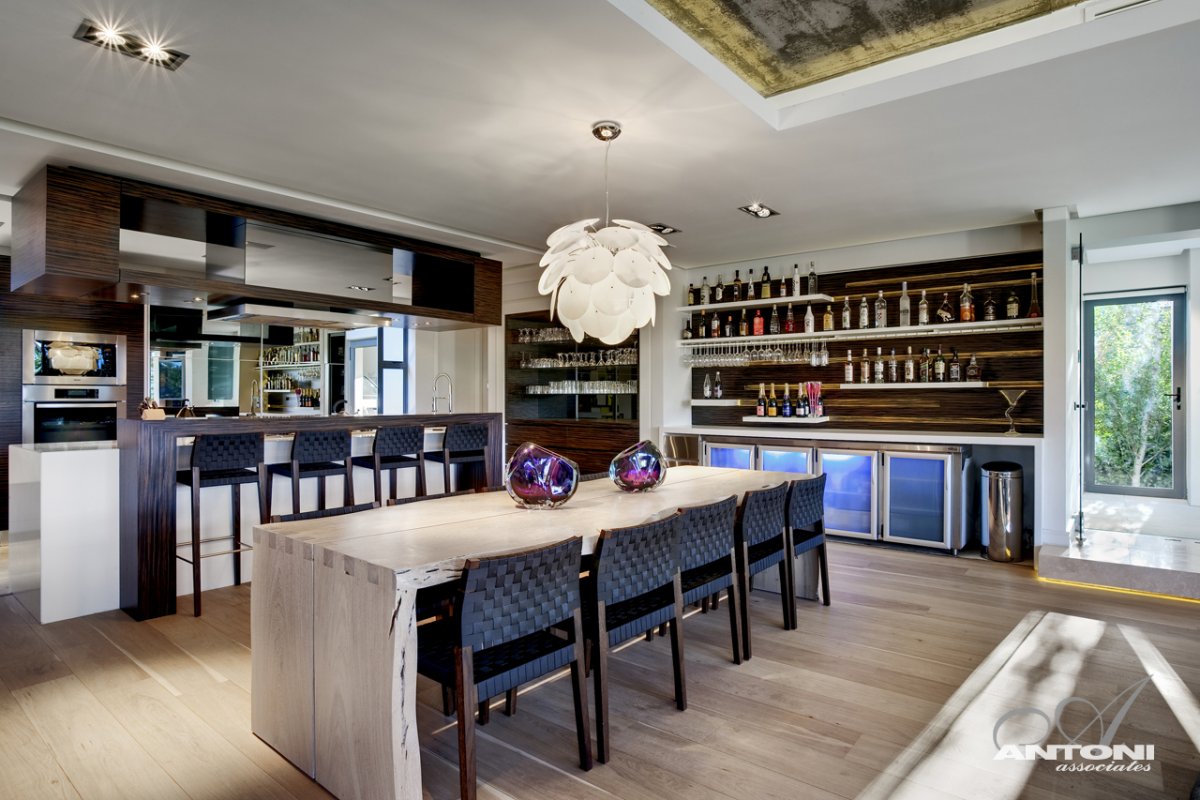
Pearl Valley 276 was completed by the Cape Town based studio Antoni Associates. This modern interior has been designed for a young family, who have moved away from the city in favour of a more relaxed country lifestyle. They requested a luxurious feel with the use of natural materials. The home is located in the…
Contemporary Family Home in Queensland, Australia
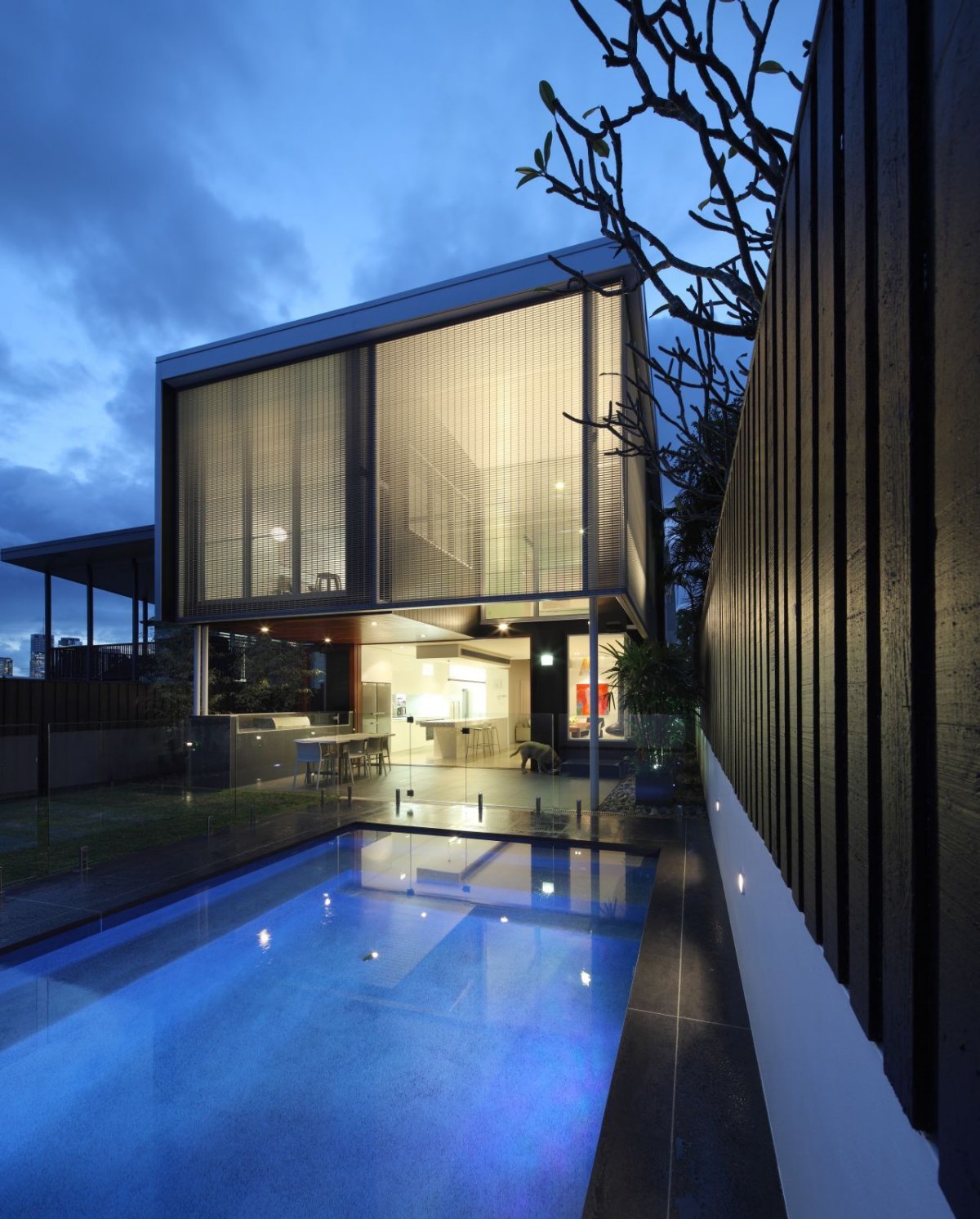
105 Villiers was completed by the Fortitude Valley based studio Shaun Lockyer Architects. This project included the conversion of a pre-war cottage, now a bright modern and minimal family home. The property is located in Queensland, Australia. 105 Villiers in Queensland, Australia, details by Shaun Lockyer Architects: “105 Villiers involved a very contemporary conversion of…
Modern Home in the Mountains, Kitzbühel, Austria
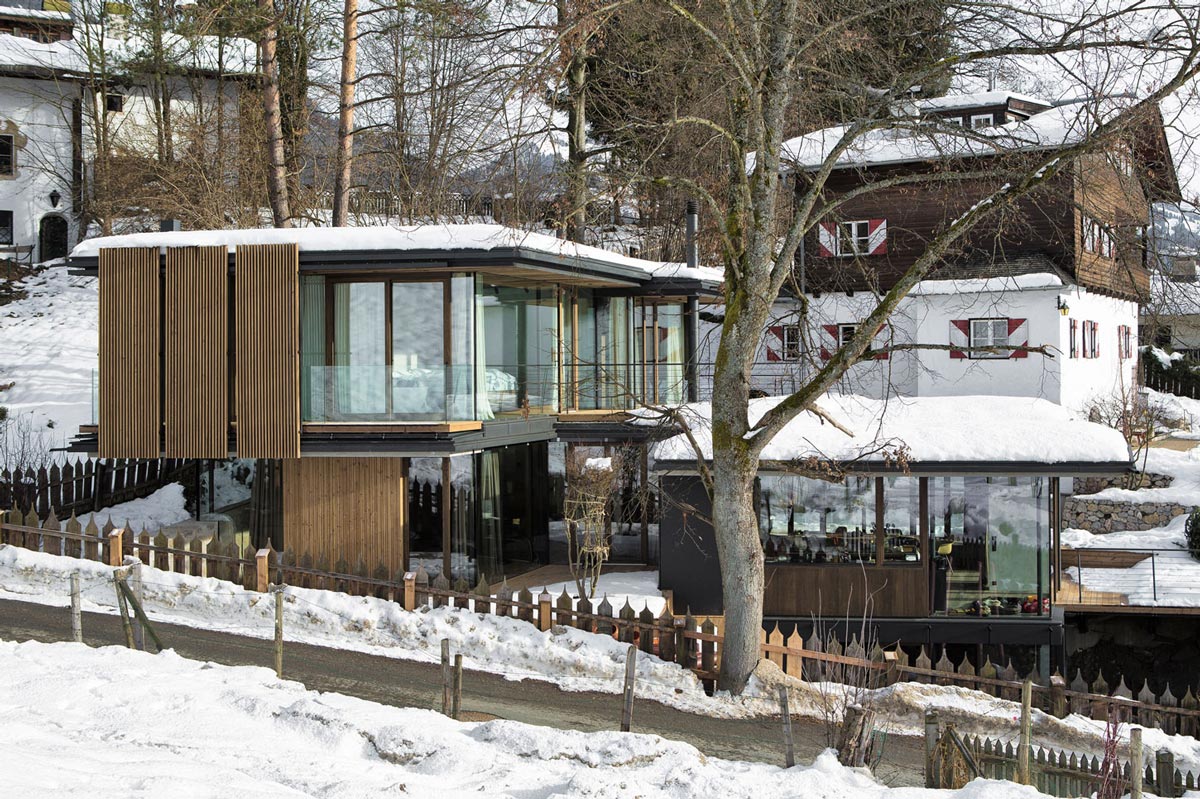
Haus Walde was completed in 2012 by the Lans based studio Gogl Architekten. The clients requested a light-filled and open plan space, this has been achieved with the wonderful glass and wood construction. The Haus Walde is located in Kitzbühel, Austria. Haus Walde in the Mountains, Kitzbühel, Austria, details by Gogl Architekten: “The client requested…











