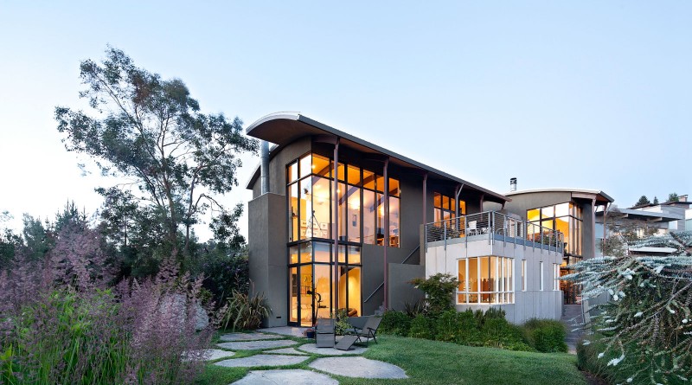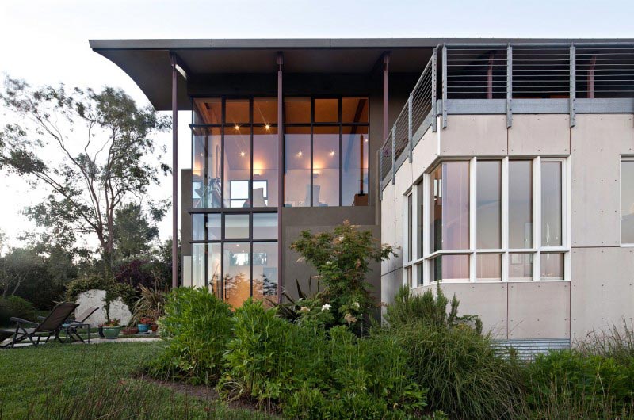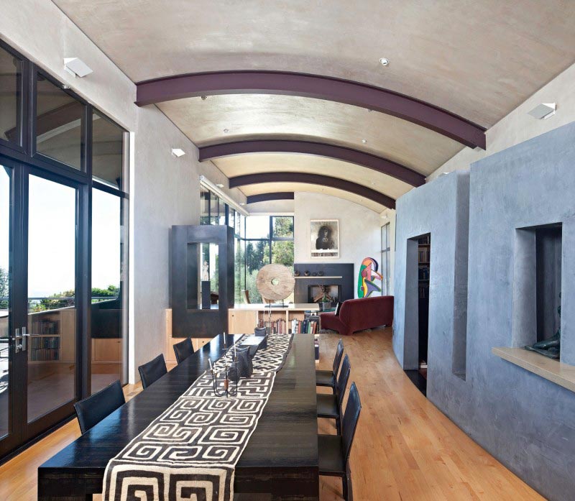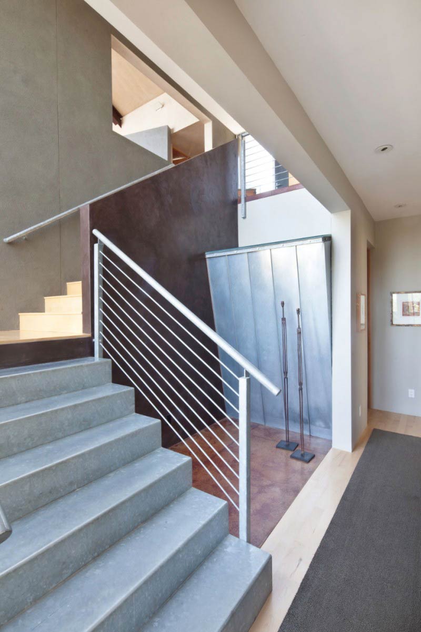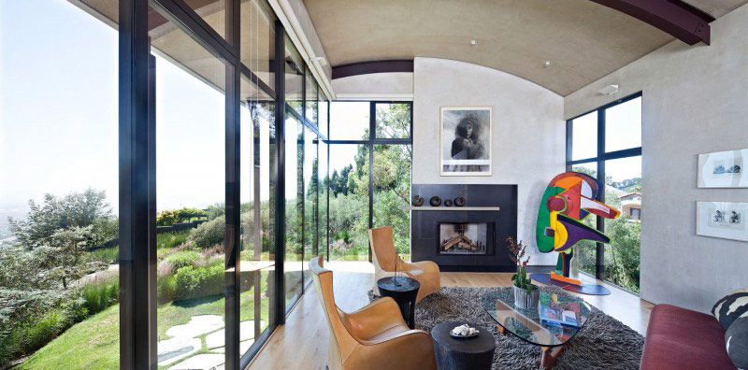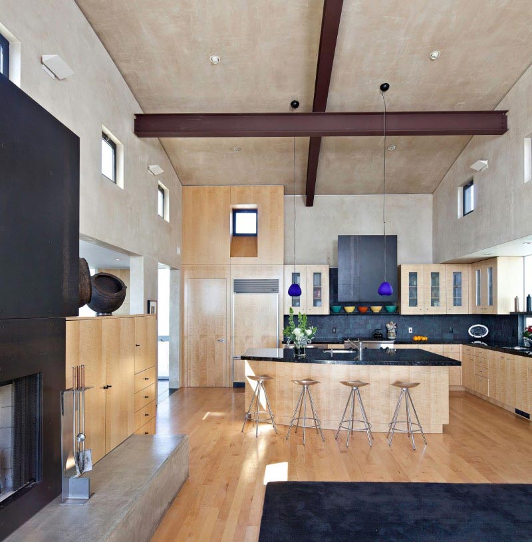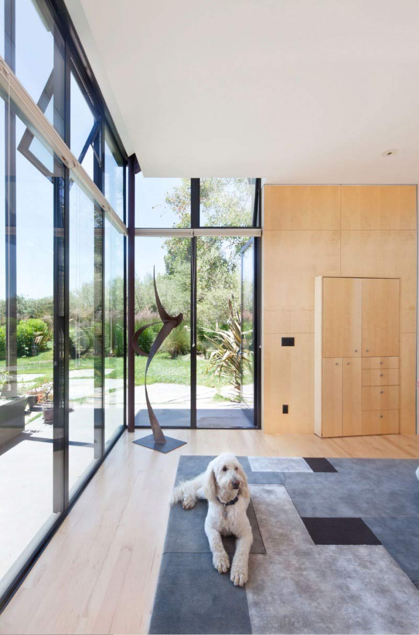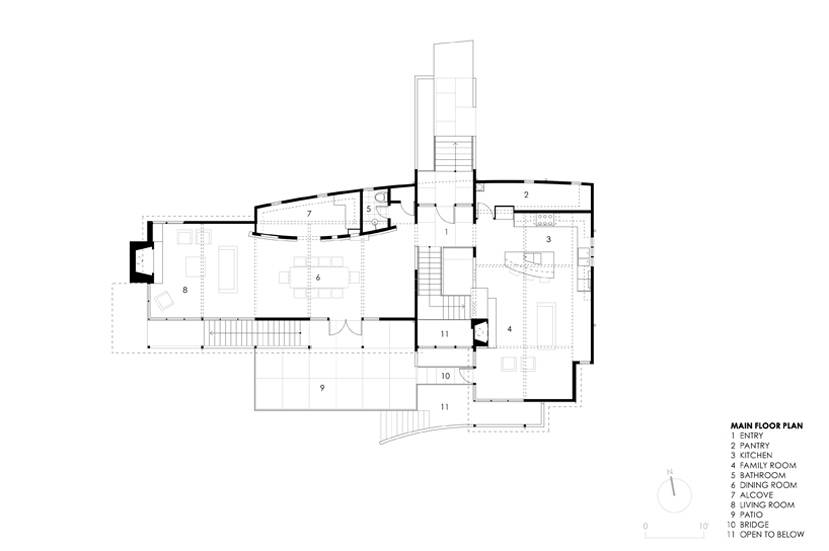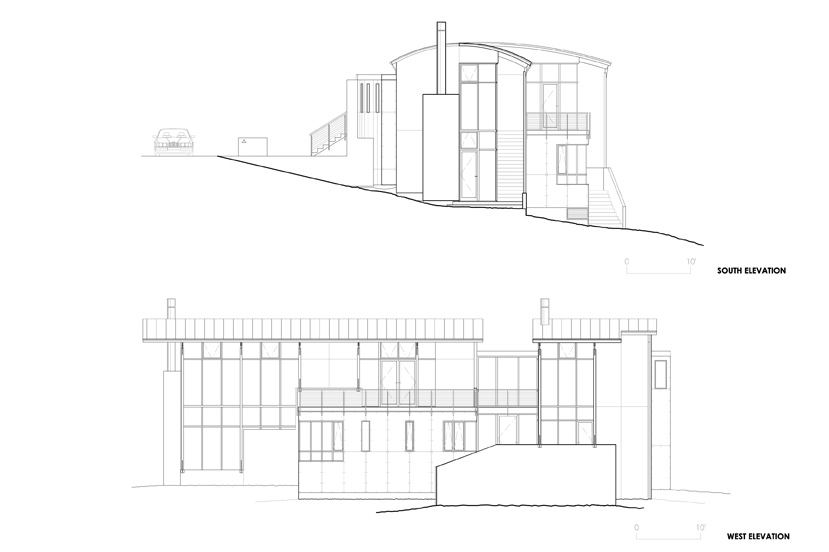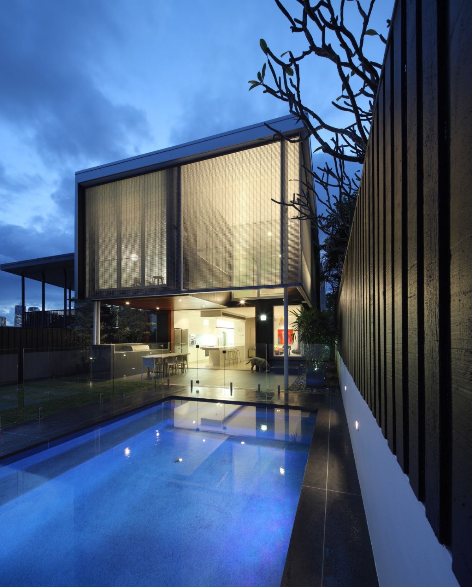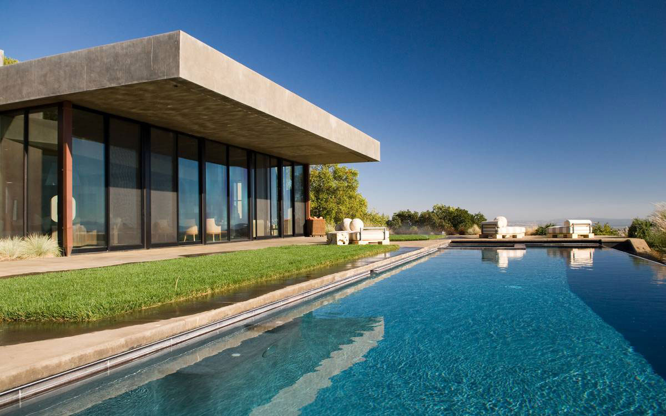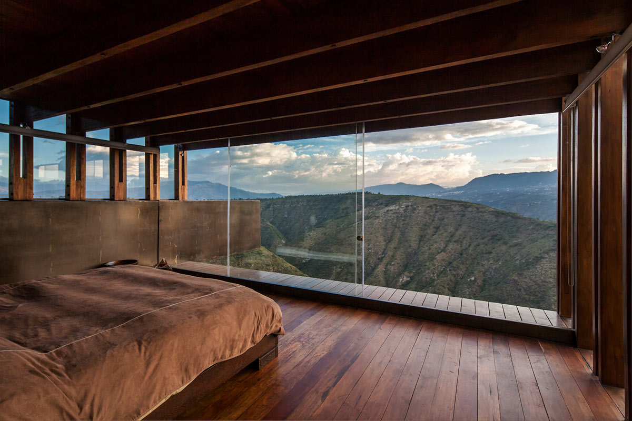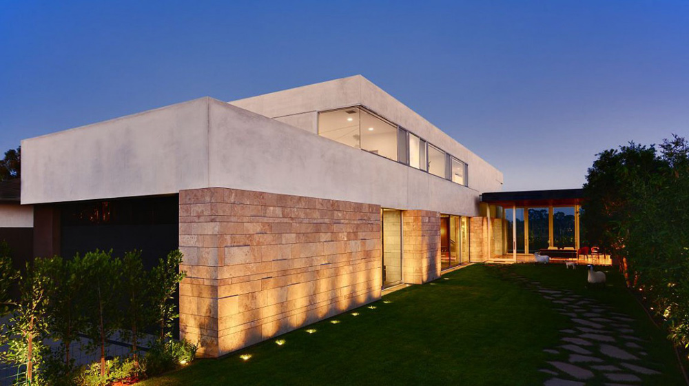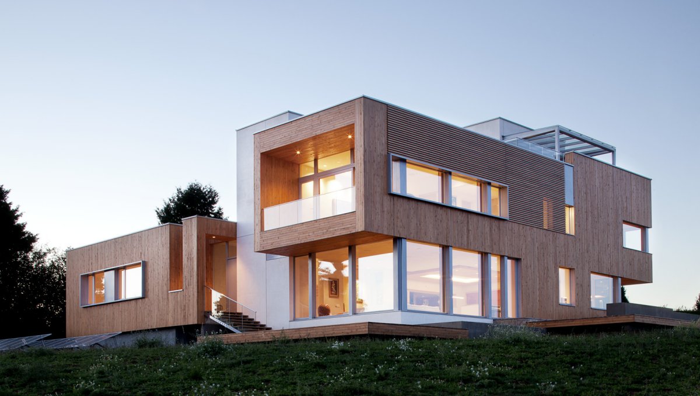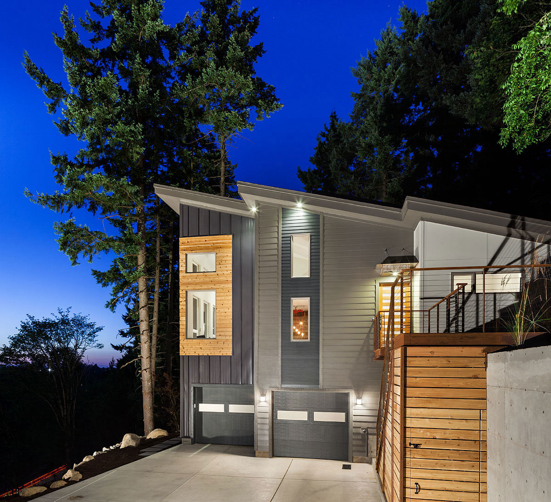Strathmoor House by WA Design
Strathmoor House is located in the East Bay hills, Berkeley, California. The project was undertaken by WA Design, based in Berkeley. Set is set on a gentle slope, with fabulous views over San Francisco Bay to the west and Claremont canyon to the north.
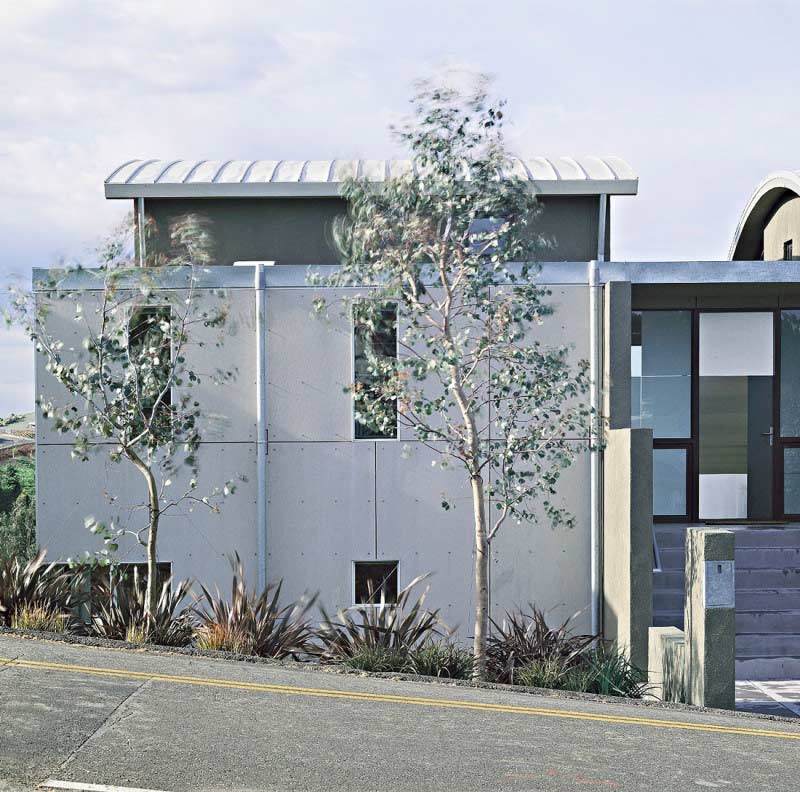
The house is divided into two main living spaces; a main floor and a lower floor, the ceilings are vaulted. The exterior is clad with cement board panels, the two roofs are metal.
Comments


