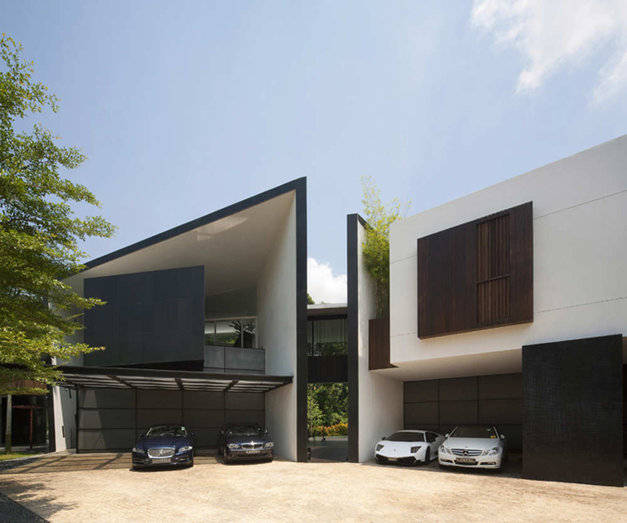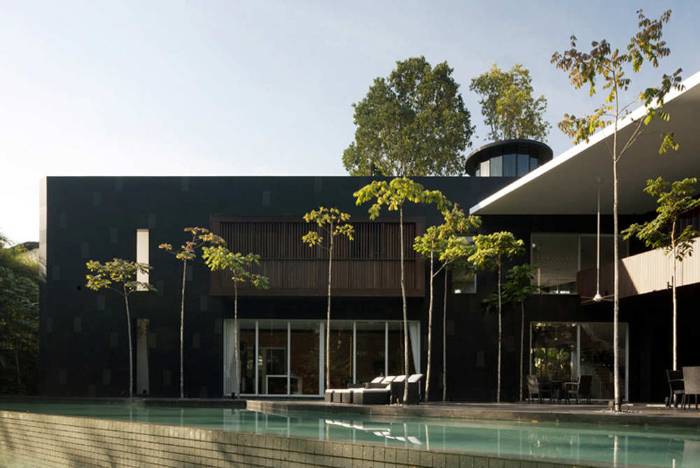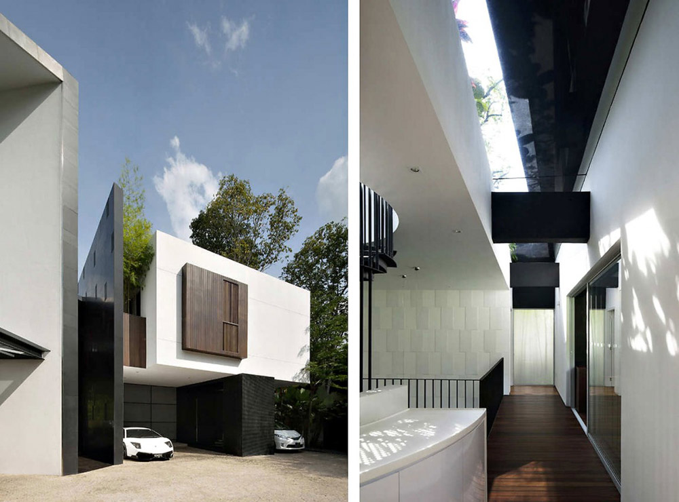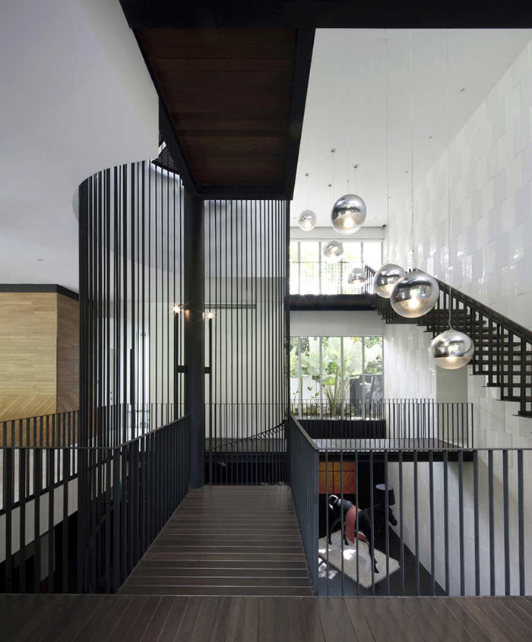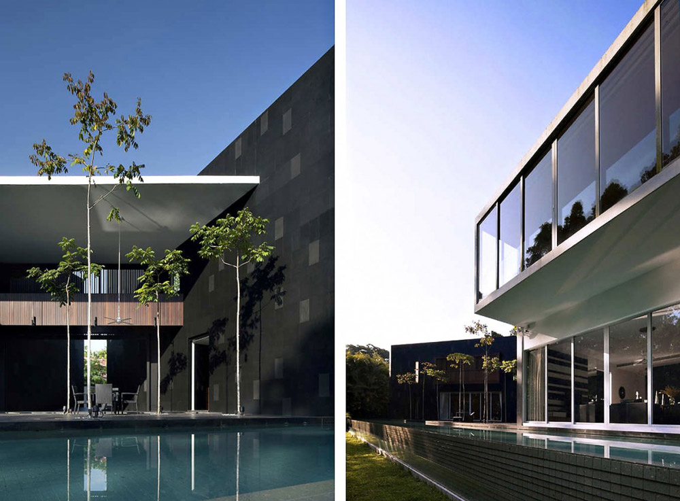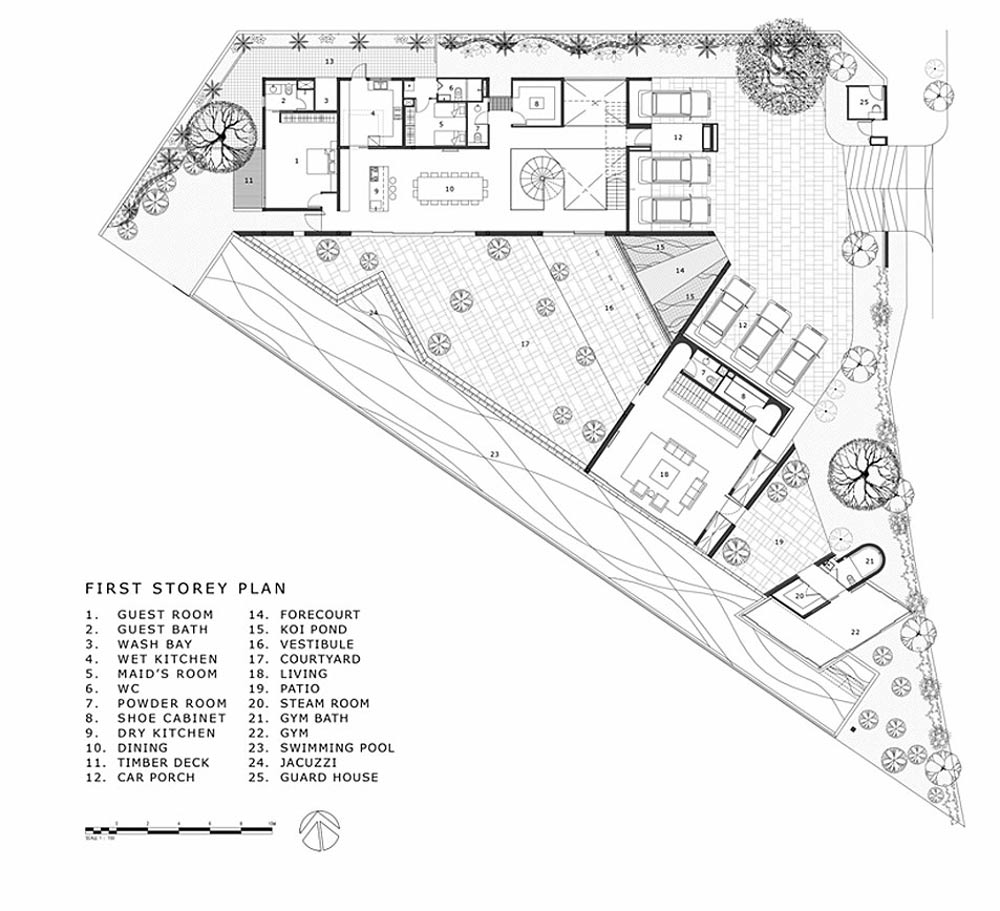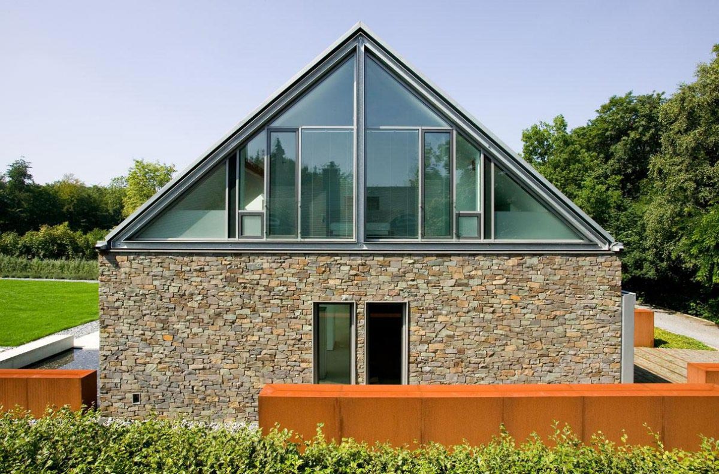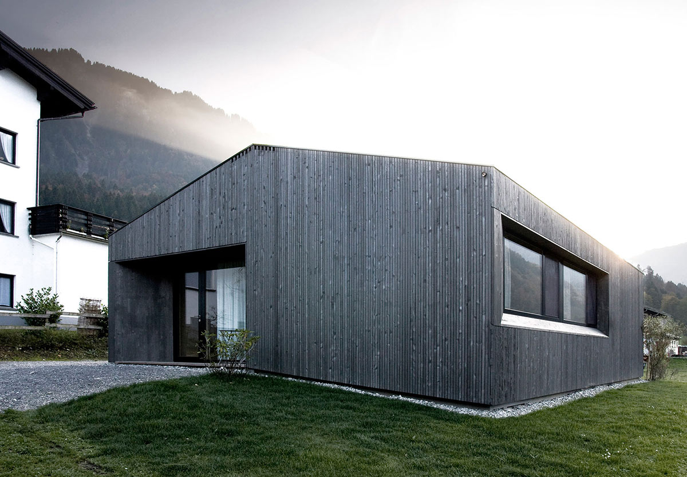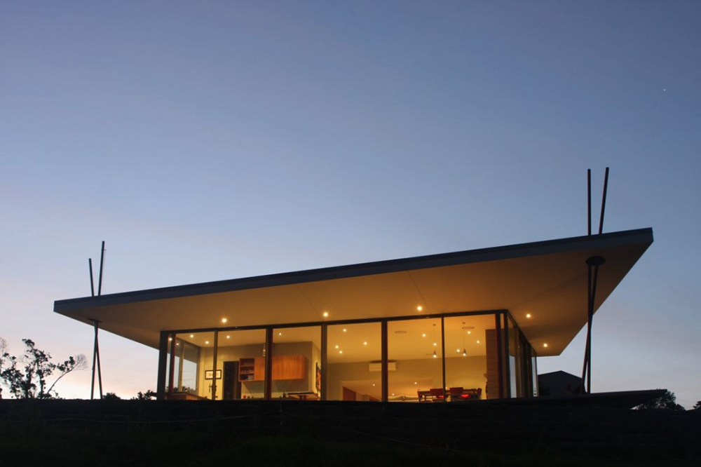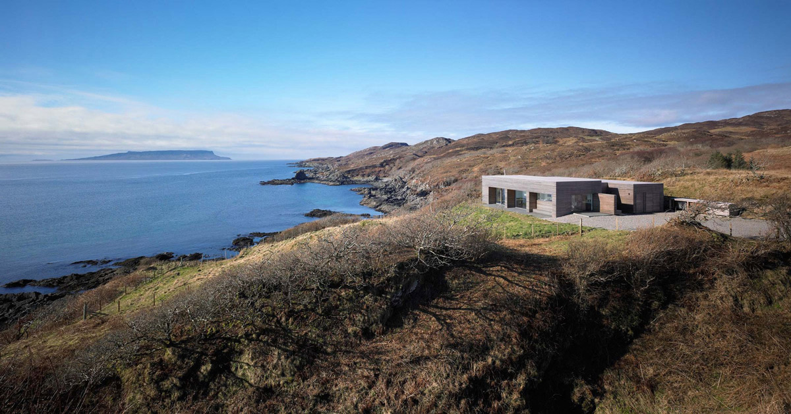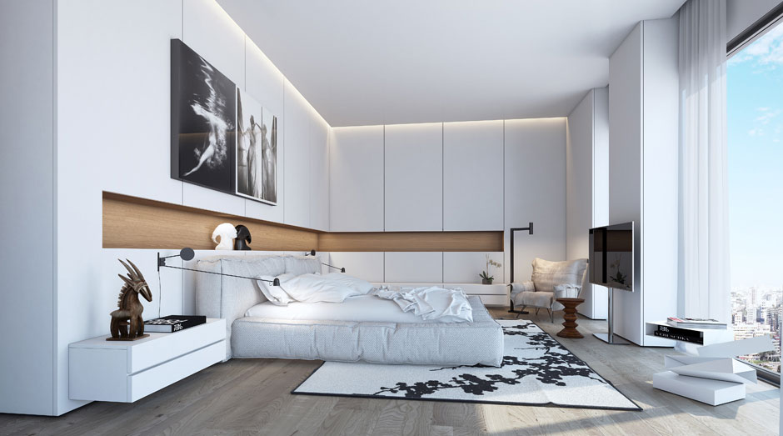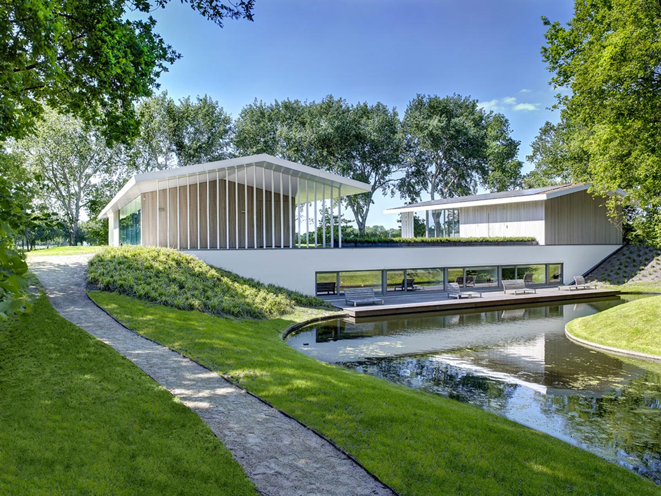Black & White House by Formwerkz Architects
The Black & White house was designed by Singapore based studio Formwerkz Architects. This two story contemporary residence was completed in 2011 and is located in Caldecott drive, Singapore.
Black & White House by Formwerkz Architects:
“Three volumes of varying sizes are arranged to take full advantage of this triangulated site. Blessed with a relatively untouched forest along the longest length of the site, we ran a 50m long, moat-like infinity pool along its boundary to reflect the foliage. The three volumes and its adjoining courtyards are entirely wrapped in black granite, in stark contrast to a predominately white interior.
We created an atrium in the main block that vertically connects all the floors, from basement to the roof terrace. This high volume atrium space is adjacent to the front terrace, dining hall and the family room. It becomes the focal point where one will have to pass through while moving within or trying to enter or exit the house.”
Comments
Source: ArchDaily


