Tag: Wood Floors
Modern Home in Oosterhout, The Netherlands
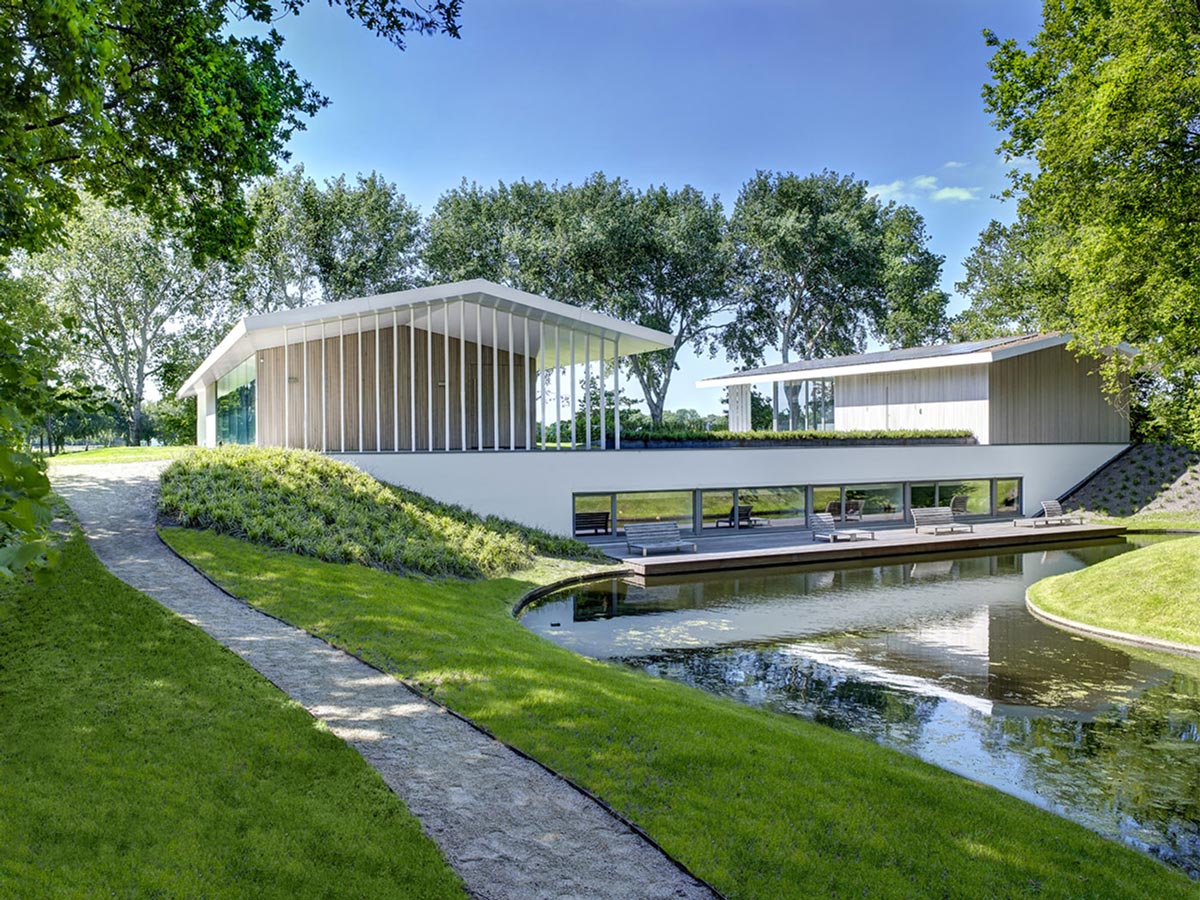
House L was completed in 2012 by the Breda based studio Grosfeld van der Velde Architecten. Landscape and planning conditions determined the location of the house, to the rear of the plot. The bedrooms and bathrooms are situated in the basement level, with large windows providing wonderful views over the pond and gardens. House L…
Stylish Townhomes in Boulder, Colorado
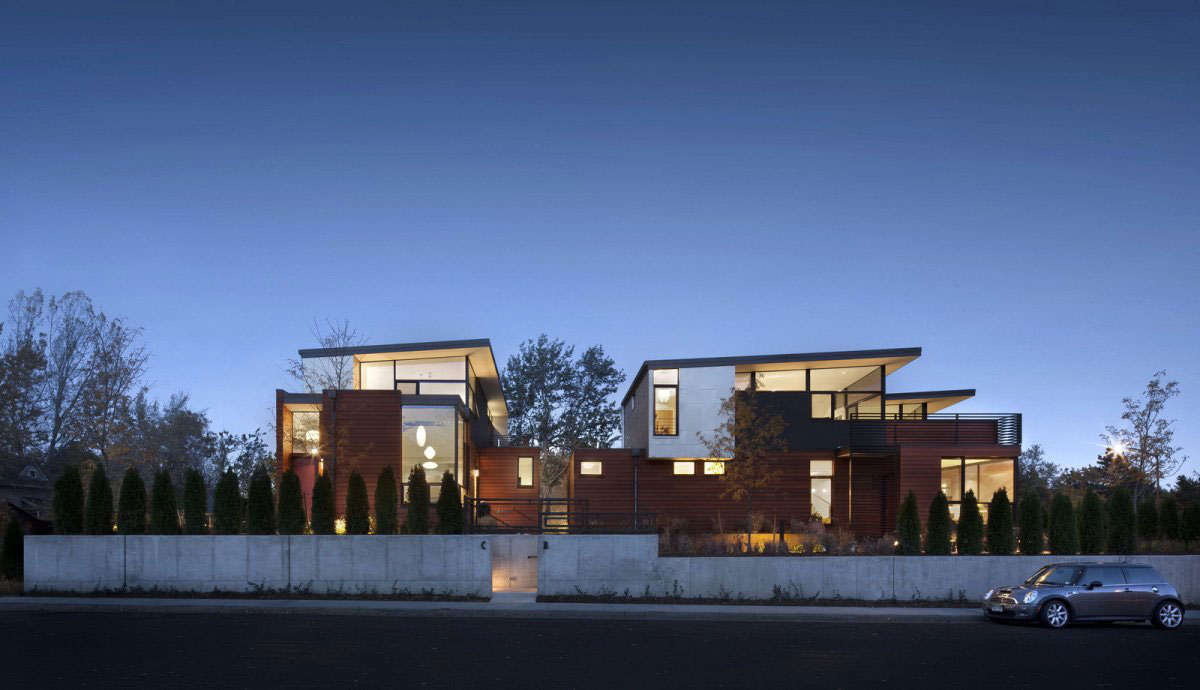
The 303 Canyon townhomes were completed by the Boulder based studio Arch11. These three homes have been constructed on a single family home lot and designed to ensure each has equal views of the beautiful landscape. All three homes have private outdoor spaces, they also share an outdoor dining space. 303 Canyon is located on…
Boutique Hotel in the Heart of Alfama, Lisbon
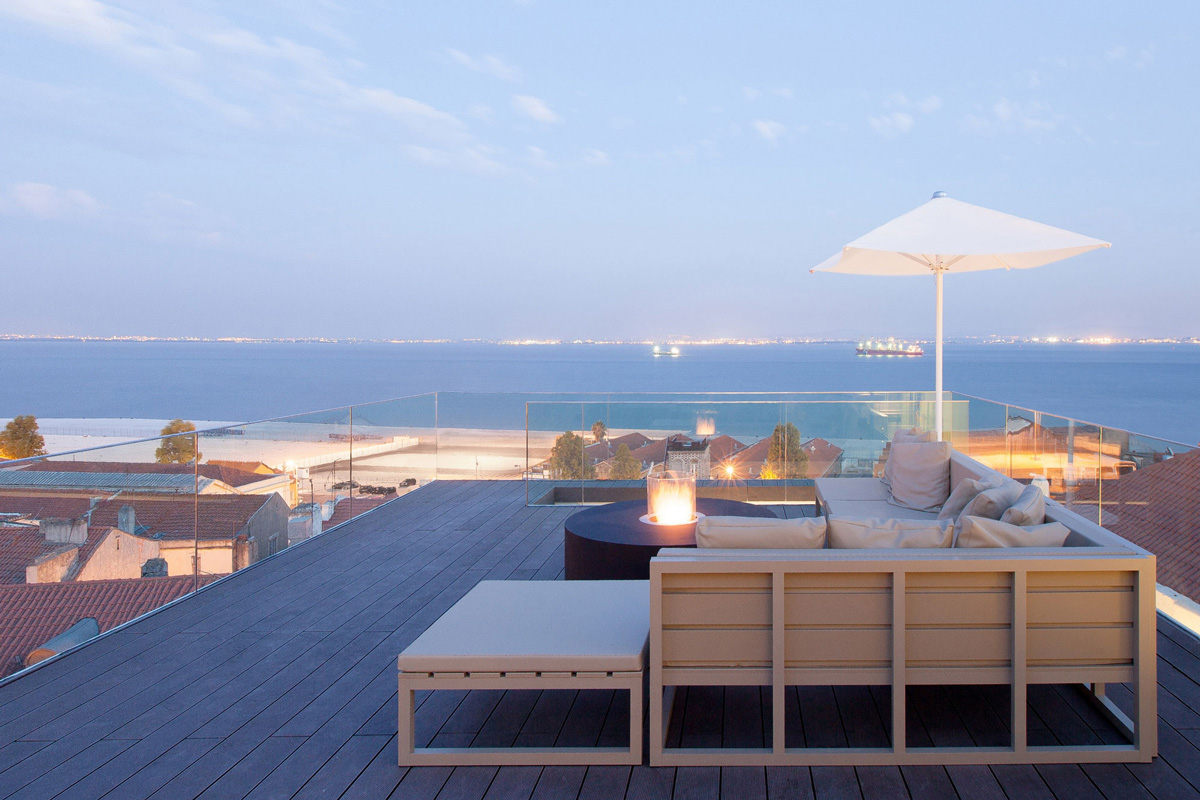
Memmo Alfama is a stylish boutique hotel with 42 guestrooms, located in the historical district of Alfama, just steps away from the Cathedral and the São Jorge Castle. The fabulous outdoor areas enjoy views over the city and the river Tagus. The Memmo Alfama hotel is located in Alfama, Lisbon, Portugal. Memmo Alfama Boutique Hotel…
Stylish Glass Home in Valencia, Spain
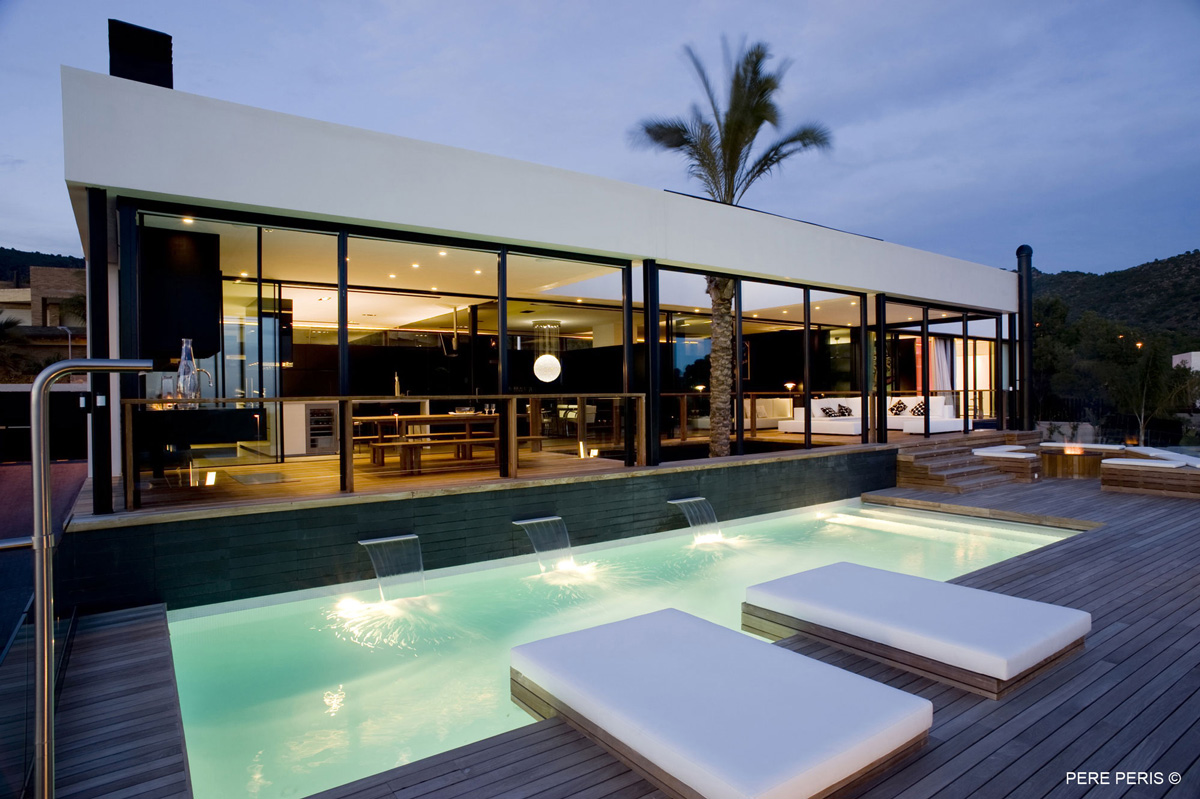
Window was completed in 2010 by the Valencia based studio LADAA. This stylish contemporary home has been designed to engage with the existing terrain as much as possible and to preserve the privacy of the clients. The Window home is located in Valencia, Spain. Window in Valencia, Spain, details by LADAA: “Analysing the program requirements,…
Penthouse Apartment in St James’s, London
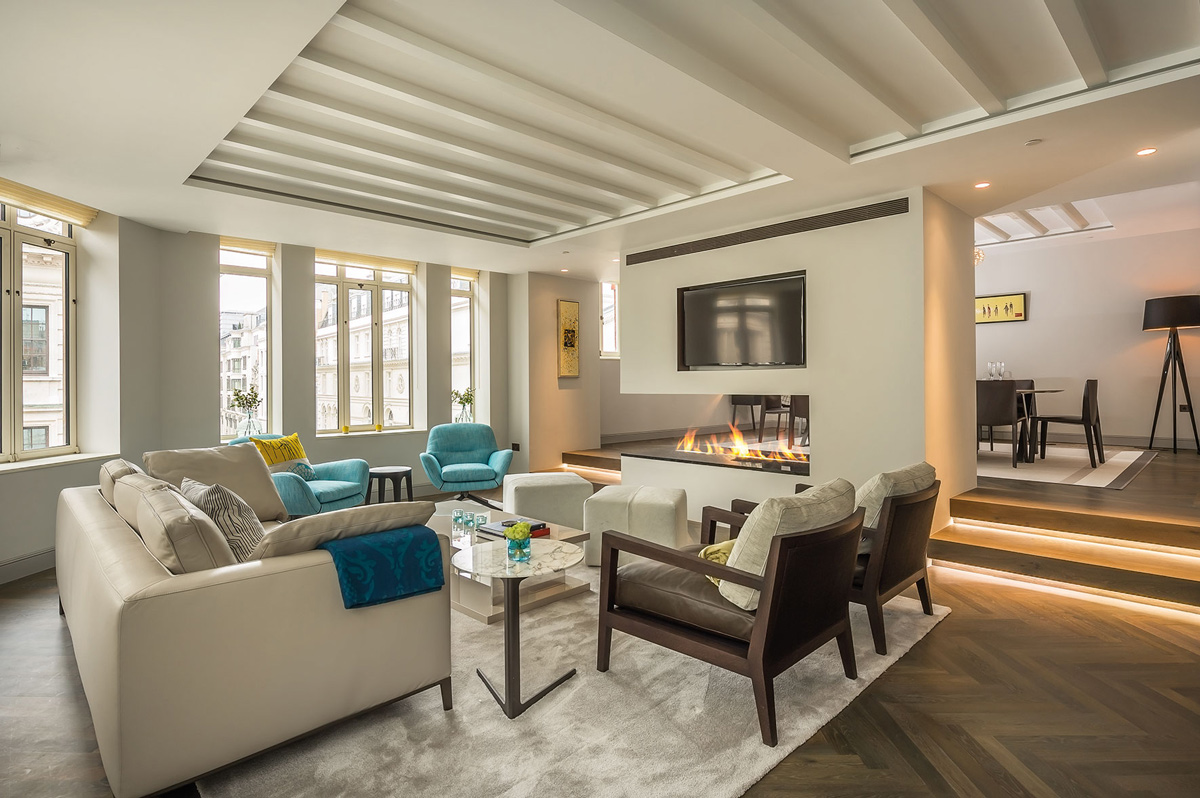
This fabulous penthouse apartment has been designed by Lana de Savary. The project included the transformation of two historic five-storey buildings into an entirely new building that comprises of a penthouse and three further apartments. The penthouse is located at 46 St James’s Place, London, England. The apartment is currently on the market, priced at £10 million, more details can…
Exquisite Home on the Columbia River in Washington
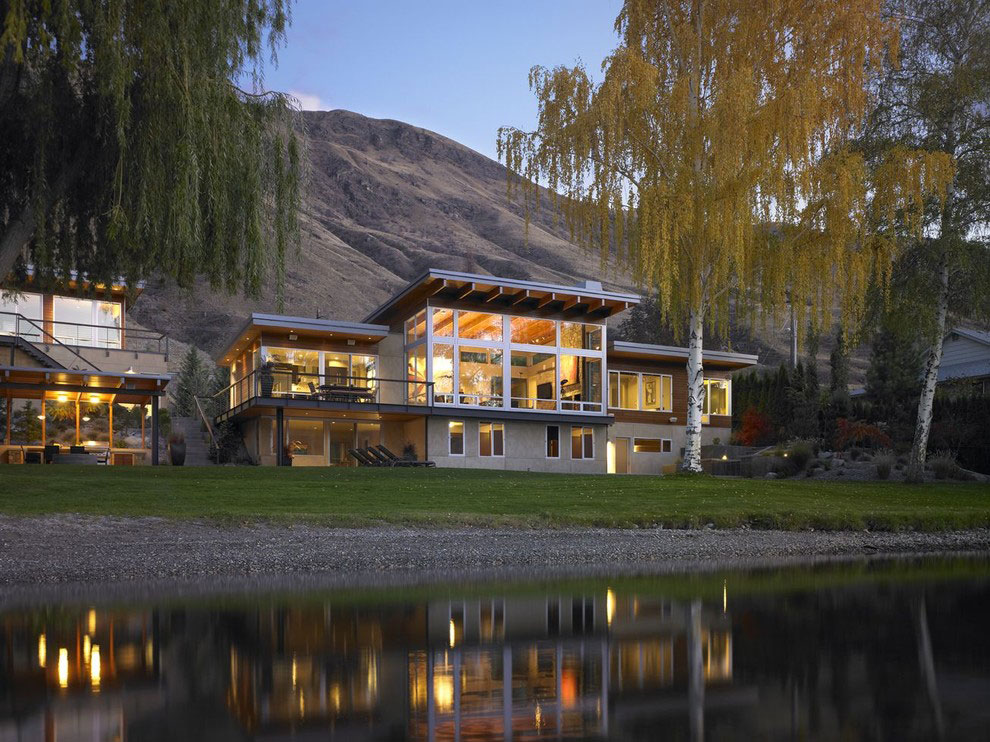
The River House was completed by the Seattle based studio McClellan Architects. This fabulous contemporary home was designed for a young family as a weekend retreat and includes a separate guest house over the garage. One of the most important design aspects was the homes ability to mediate between the barren hills and the river.…
Elegant Penthouse in Belgrade, Serbia
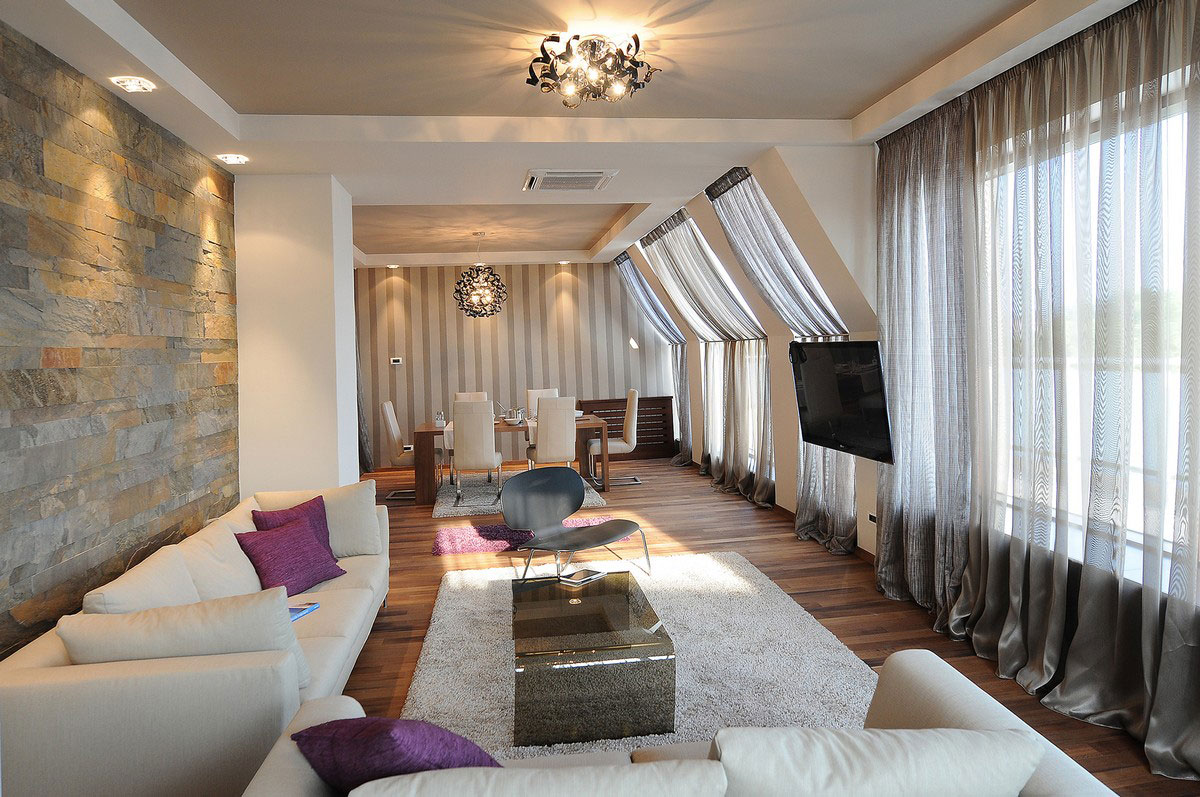
This stylish apartment was completed by the Serbian interior design studio Gradnja. The warm wood flooring and a mix of stone, painted and wallpapered walls provide an interesting visual contrast in the open plan living, dining and kitchen area. This penthouse is located in Belgrade, Serbia.
Modern and Rustic Home in Boulder, Colorado
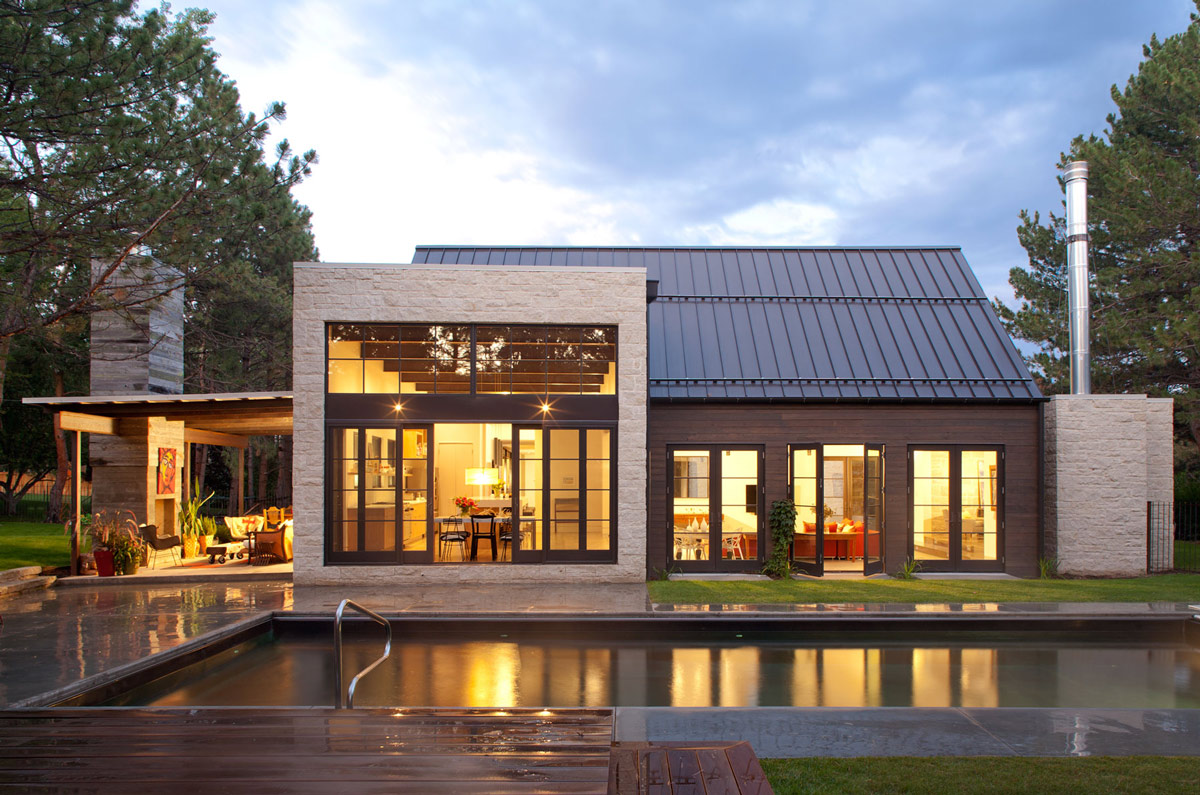
Folly Farm by was completed by the Boulder based studio Surround Architecture. The clients required a modern home with rustic elements, the result certainly satisfies. The indoor and outside spaces seamlessly integrate with large patio doors and wonderful terraces. Folly Farm is located in Boulder, Colorado, USA.
Minimalist Contemporary Home in Sentosa Cove, Singapore
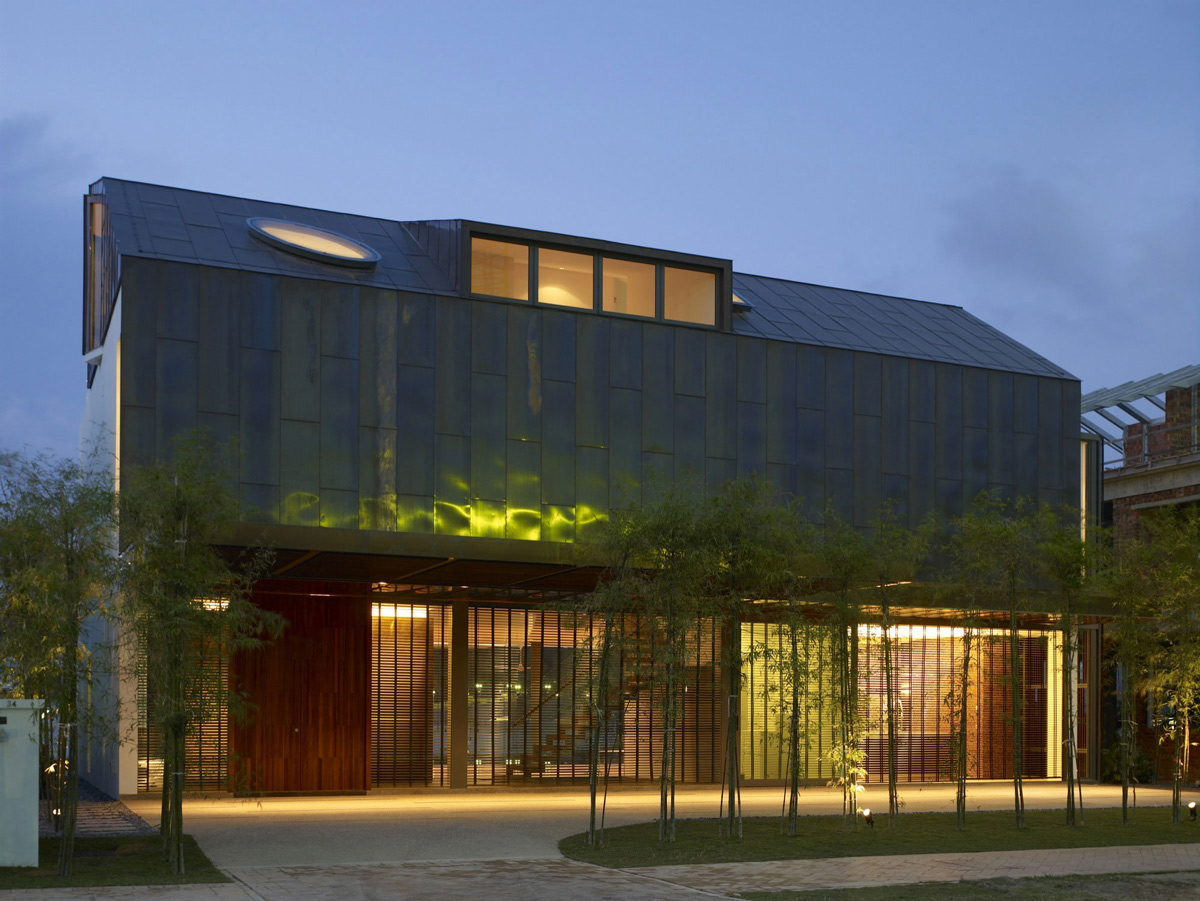
The Bass Ensemble was completed in 2009 by the Singapore based studio Hyla Architects. This wonderful minimalist home is set over three stories, the roof and front façade have been clad in oxidized brass, the ground floor is entirely transparent with glass walls. The Bass Ensemble is located in Sentosa Cove, a residential enclave in…
Renovation and Addition in Dorval, Canada

The Chemin Bord du Lac was completed by the Montreal based studio Henri Cleinge. This project included the renovation of a 200-year-old home and a significant modern addition. The clients required space to accommodate four generations of their family, including the great grand farther, the grandparents and the children in the old house, and the…











