Tag: Wood Floors
Edgemoor Residence in Maryland by David Jameson Architect
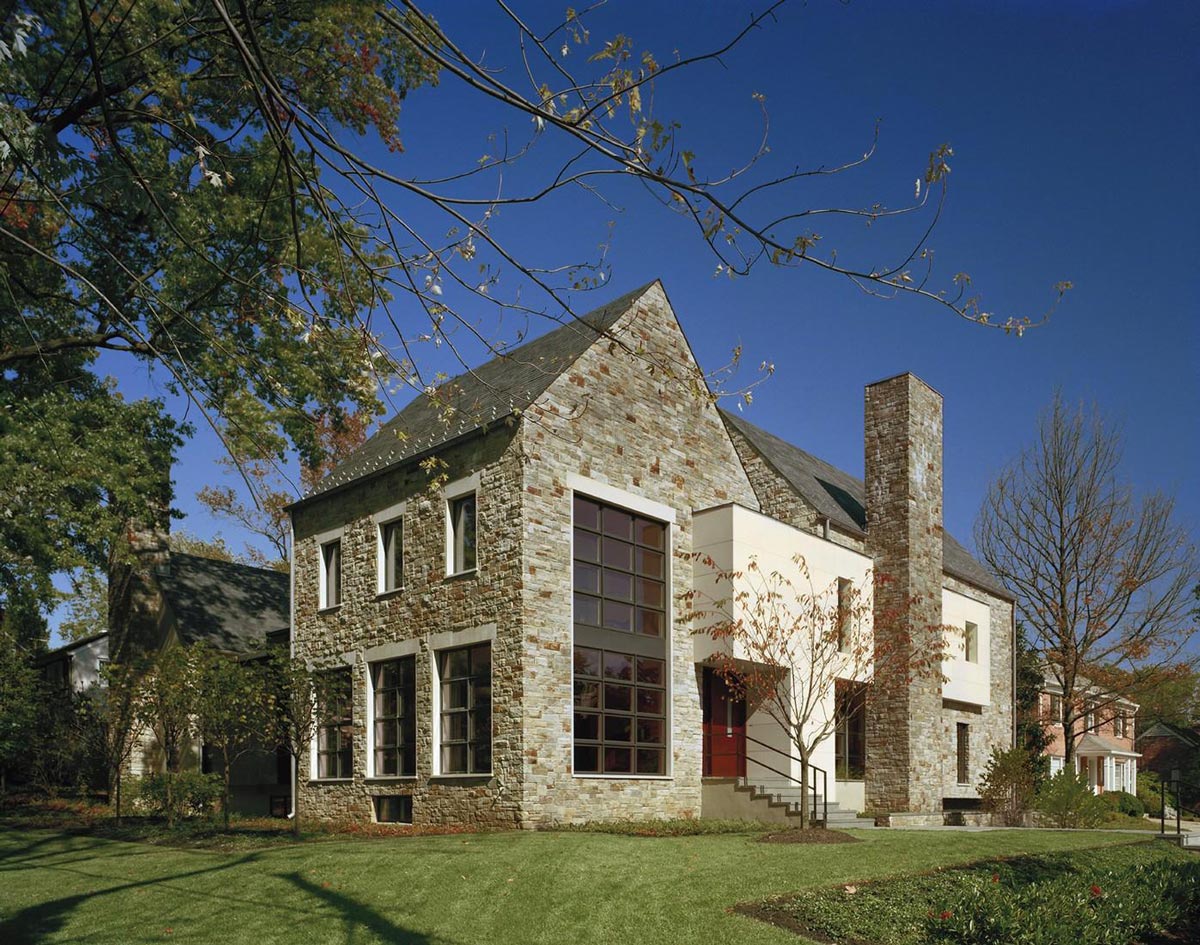
The Edgemoor Residence was completed by the Washington based studio David Jameson Architect. The designer has attempted to keep in line with other dwellings in a post-war neighbourhood, while adhering to the clients requirements for a contemporary and minimalistic home. The Edgemoor Residence is located in Bethesda, Maryland, USA. The Edgemoor Residence by David Jameson Architect:…
Zumthor Vacation Homes in Leis, Switzerland
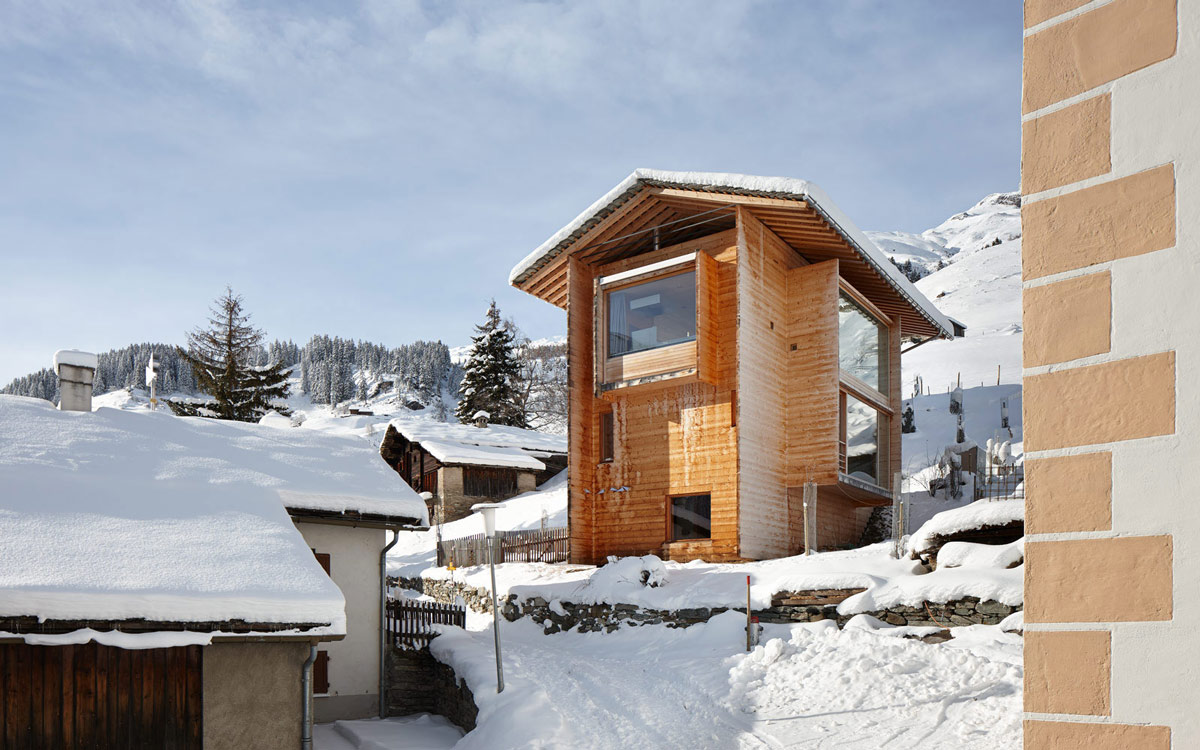
Annalisa and Peter Zumthor’s built two timber houses back in 2009, they are located in the hamlet of Leis, in the community of Vals in Grisons, Switzerland. A third house is nearing completion, ready for autumn 2013. Two of these homes are available for holiday rental, more details are available here. Annalisa and Peter Zumthor’s Vacation…
Chiles Residence in Raleigh, North Carolina by Tonic Design + Construction
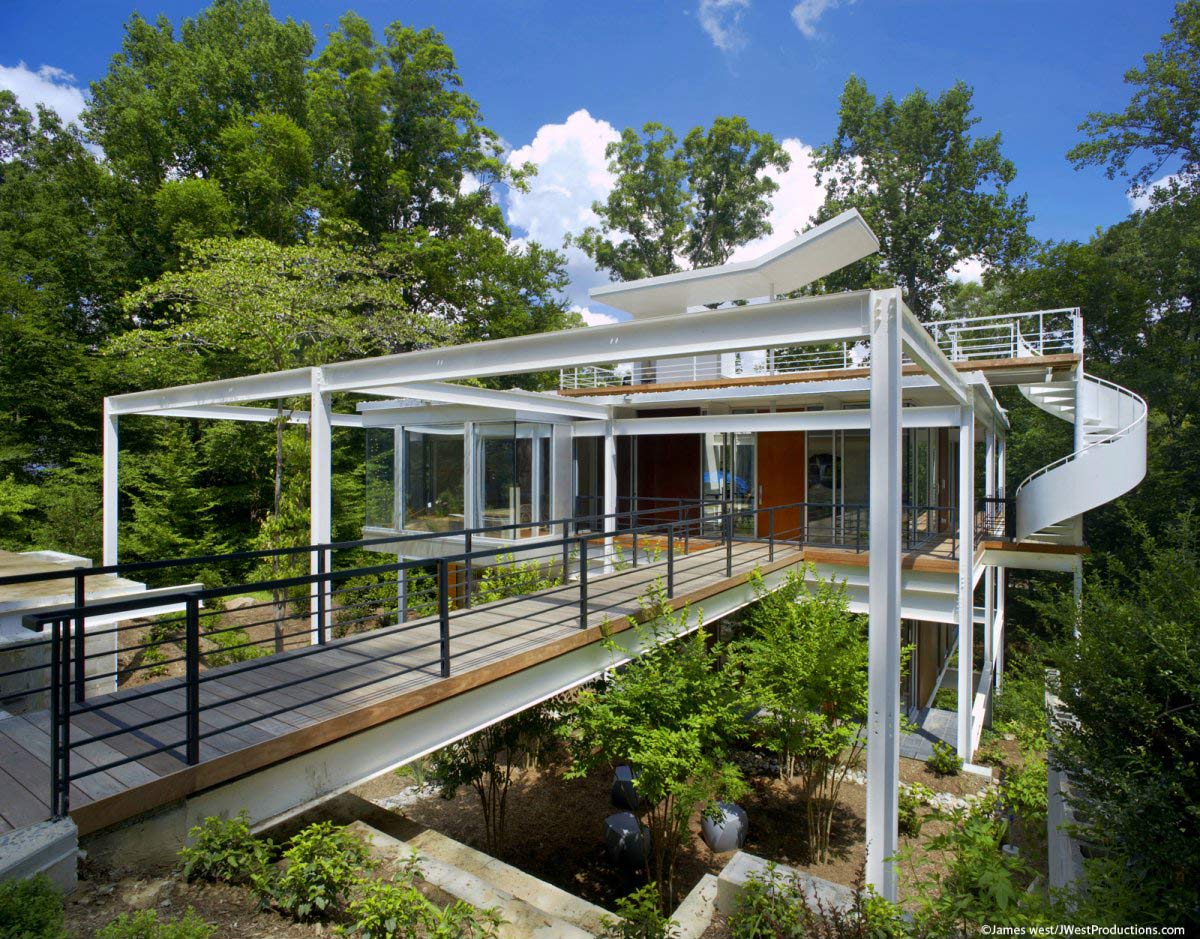
Raleigh based studio Tonic Design + Construction has completed the Chiles Residence. The project involved the redesign of an abandoned home from the 1960’s. The property is now a 3,500 square foot contemporary space, designed and built for art collectors John and Molly Chiles. The Chiles Residence is located in Raleigh, North Carolina, USA. Chiles…
Exceptional Ski Retreat, Chalet E in Courchevel 1850, France
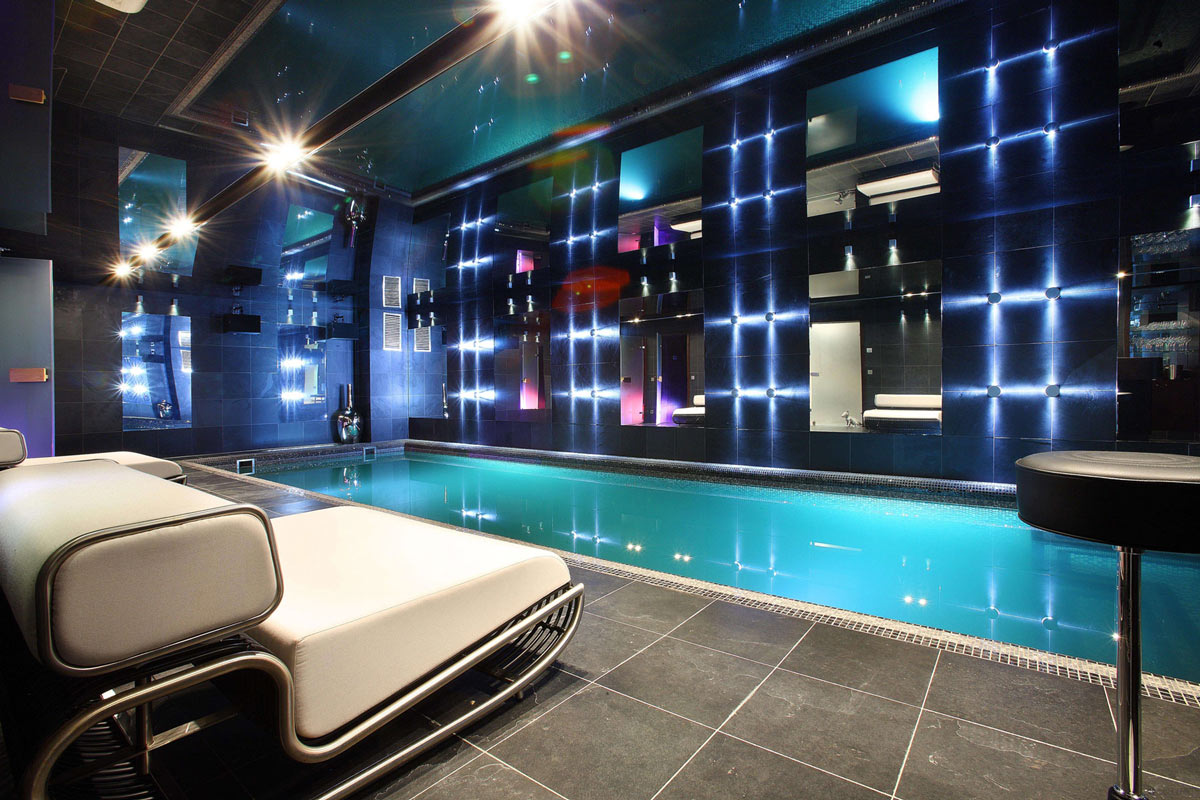
The stunning Chalet E is located in the magical town of Courchevel 1850, France. The chalet offers 5,920 square feet of living space, set over four levels with lift access, hosting up to ten guests with five bedrooms and five bathrooms. The pool area looks fantastic. Chalet E is a luxury ski-in-ski-out retreat, prices start at…
Poona House in Mumbai, India by Rajiv Saini
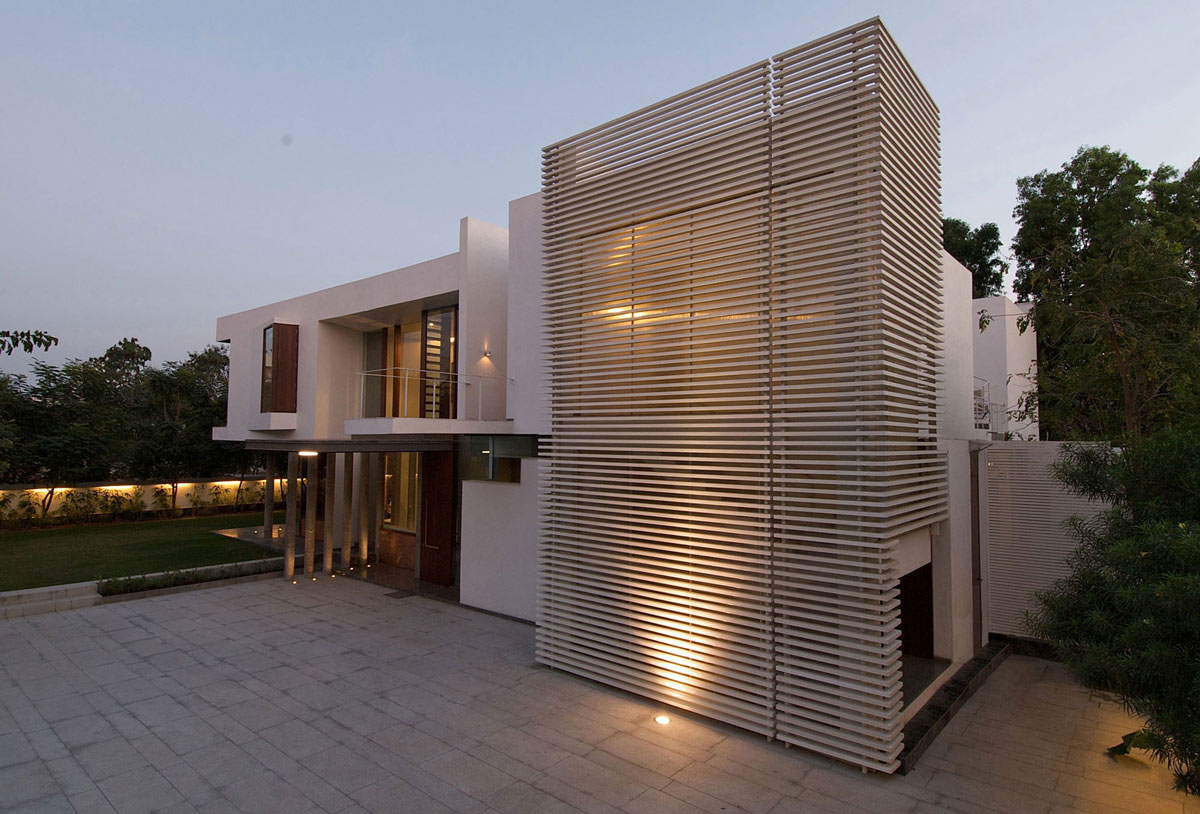
The Poona House was recently completed by Rajiv Saini. This elegant contemporary home is set on a corner plot in a green zone, offering the owners excellent privacy. Main elements include exposed concrete, glass, stone and wood. The Poona House is located in Mumbai, India. Poona House by Rajiv Saini: “We were approached for this…
S11 House in Selangor, Malaysia by ArchiCentre
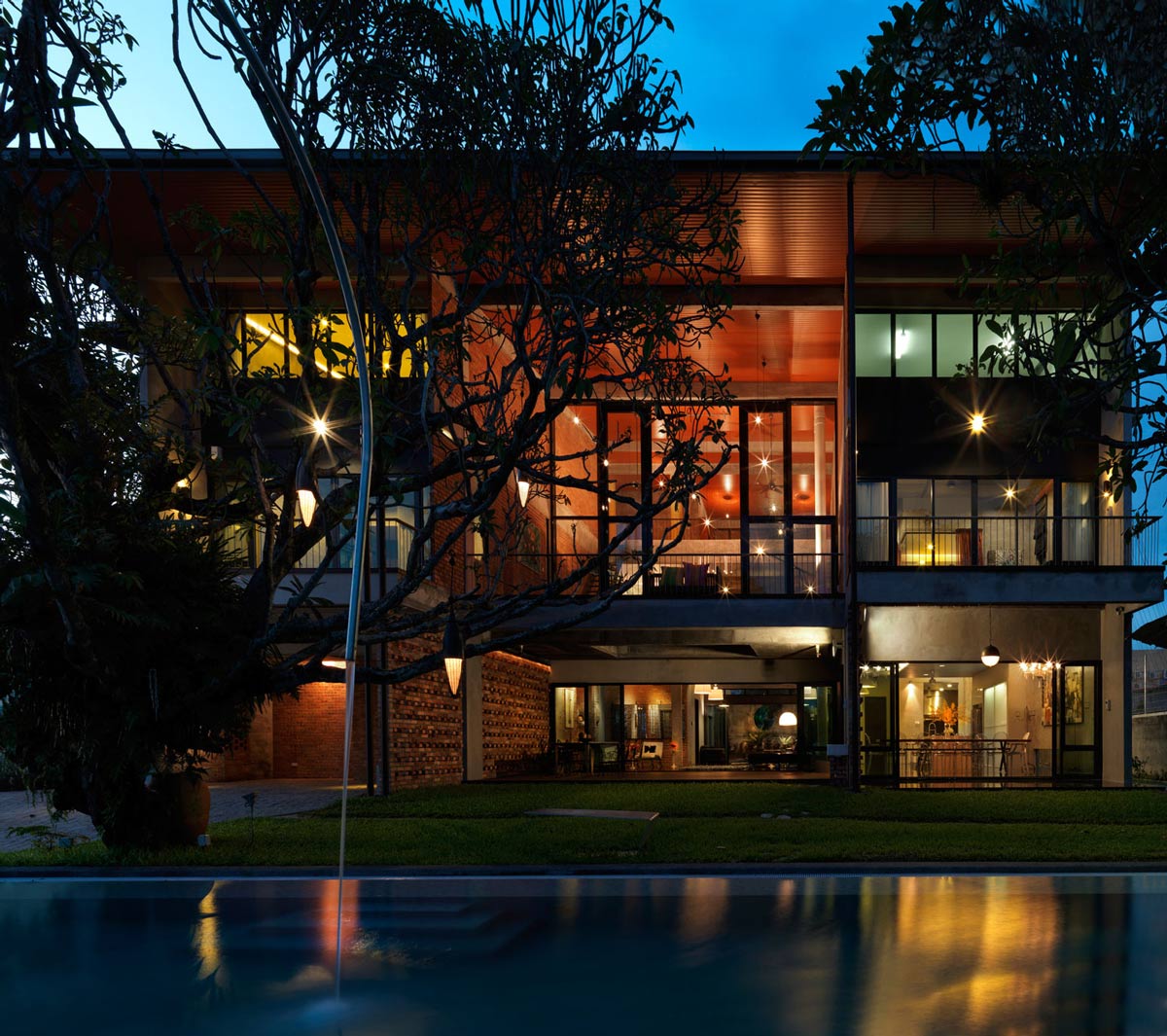
The S11 House was completed in 2012 by Malaysian studio ArchiCentre. This contemporary family home was designed in order to attain the highest level Platinum rating of Malaysia’s Green Building Index (GBI). The S11 House is located in Petaling Jaya, Selangor, Malaysia. S11 House in Selangor, Malaysia by ArchiCentre: “The S11 house is located in…
Verdant Avenue Home in Melbourne, Australia by Robert Mills Architects

The Verdant Avenue Home was completed by Australian studio Robert Mills Architects. This fabulous contemporary home is located in Toorak, in a suburb of Melbourne, Australia. Verdant Avenue Home in Melbourne, Australia by Robert Mills Architects: “Given free rein by an adventurous client desiring a ‘luxury, contemporary, inner-city family home,’ Verdant Avenue became a perfect…
EHA Family Trust Residence in Wilson, Wyoming
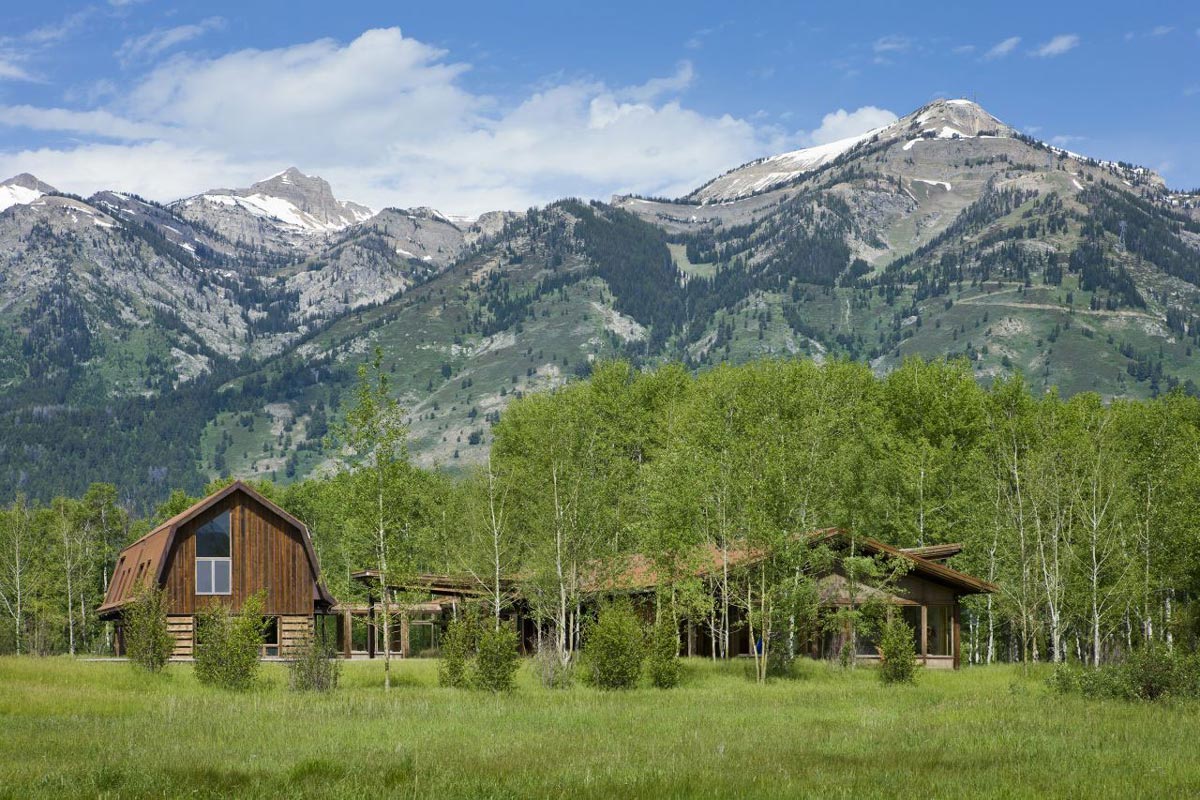
The EHA Family Trust Residence was completed in 2011 by the Wyoming based studio Ward+Blake Architects. This elegant rustic retreat is situated on a low lying lot in the wetlands, surrounded by Aspen trees and natural water features. The EHA Family Trust Residence is located in Wilson, Wyoming, USA. EHA Family Trust Residence in Wilson,…
Townhouse Conversion in Greenwich Village, New York City
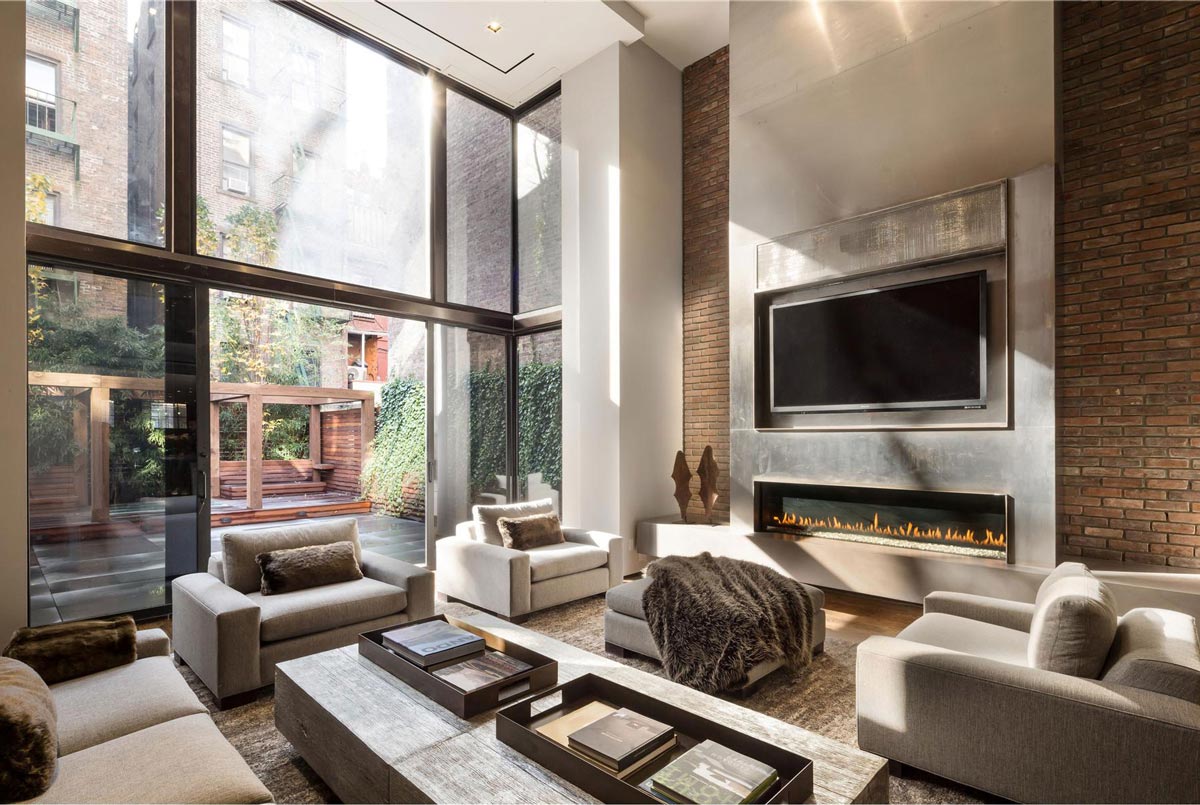
This stunning conversion project was completed by William Rainero. Located in 80 Washington Place, Greenwich Village, New York City, USA. Converted Townhouse, in Greenwich Village in New York City: “Located in the heart of Greenwich Village, 80 Washington Place is an extraordinary townhome that has been lovingly restored and converted into a single-family residence by…
Tutukaka House in New Zealand by Crosson Clarke Carnachan Architects
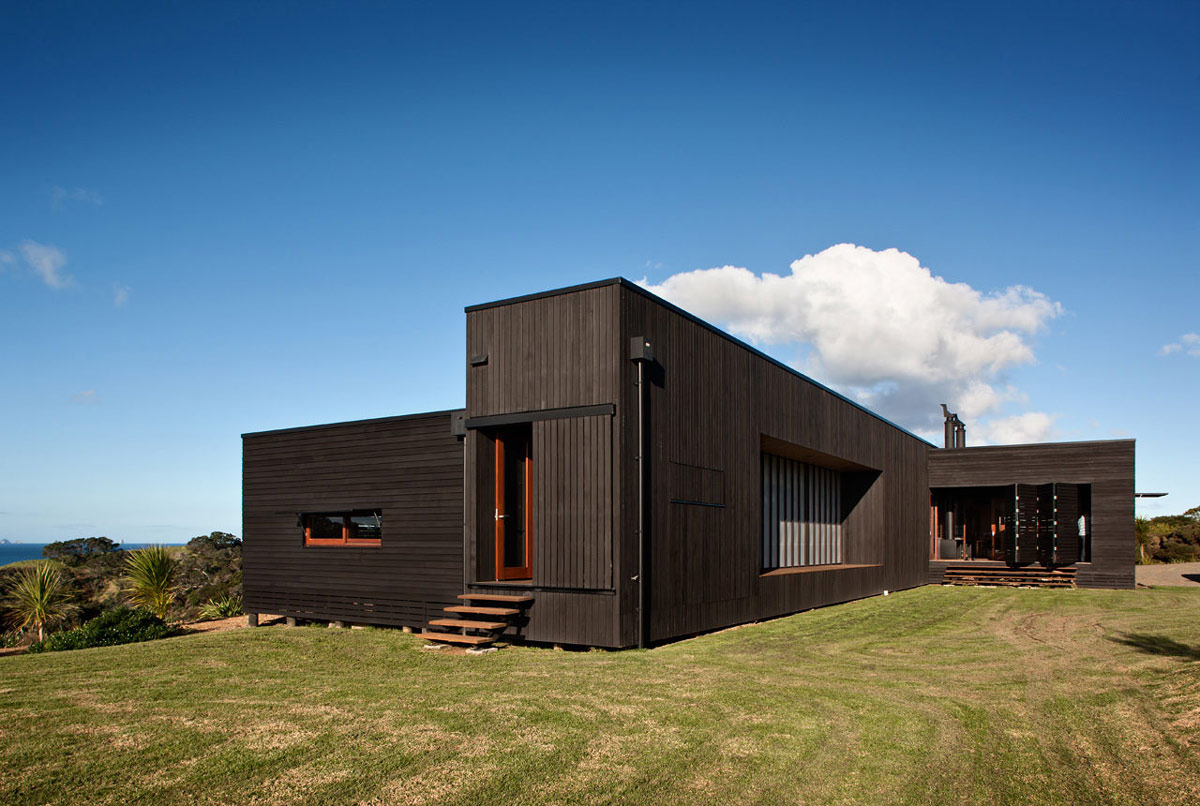
Tutukaka House was completed in 2007 by the Auckland based studio Crosson Clarke Carnachan Architects. This modern wood-clad beach house was designed as a holiday home for a young family. Located in Tutukaka, New Zealand. Tutukaka House in New Zealand by Crosson Clarke Carnachan Architects: “Designed as a refuge from the busy city lives of the…











