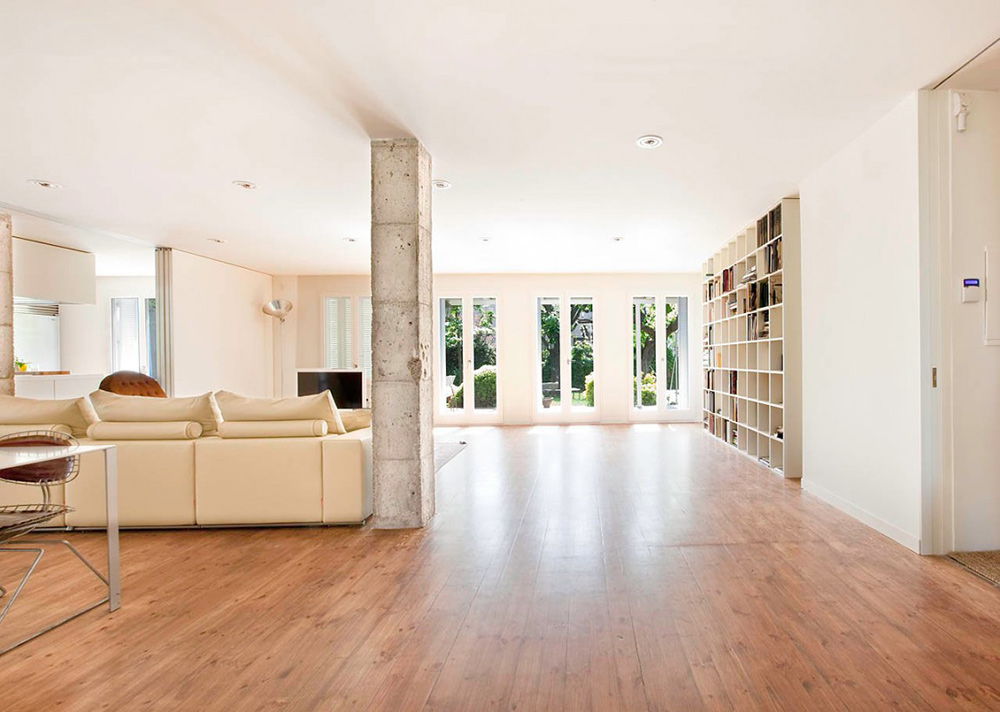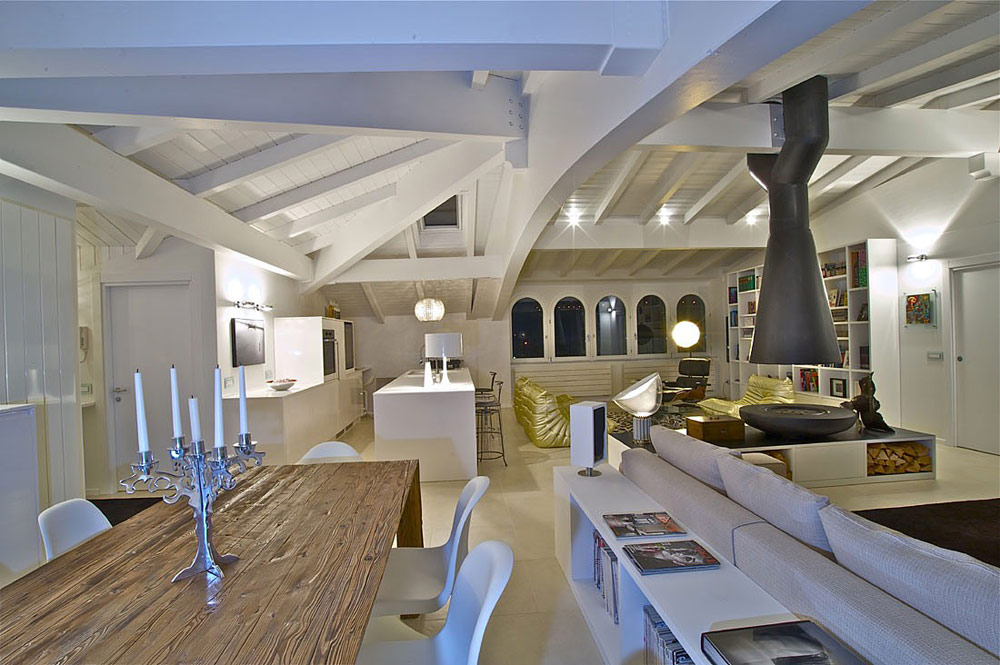Tag: White Interior
Nest & Cave House in Opatija, Croatia
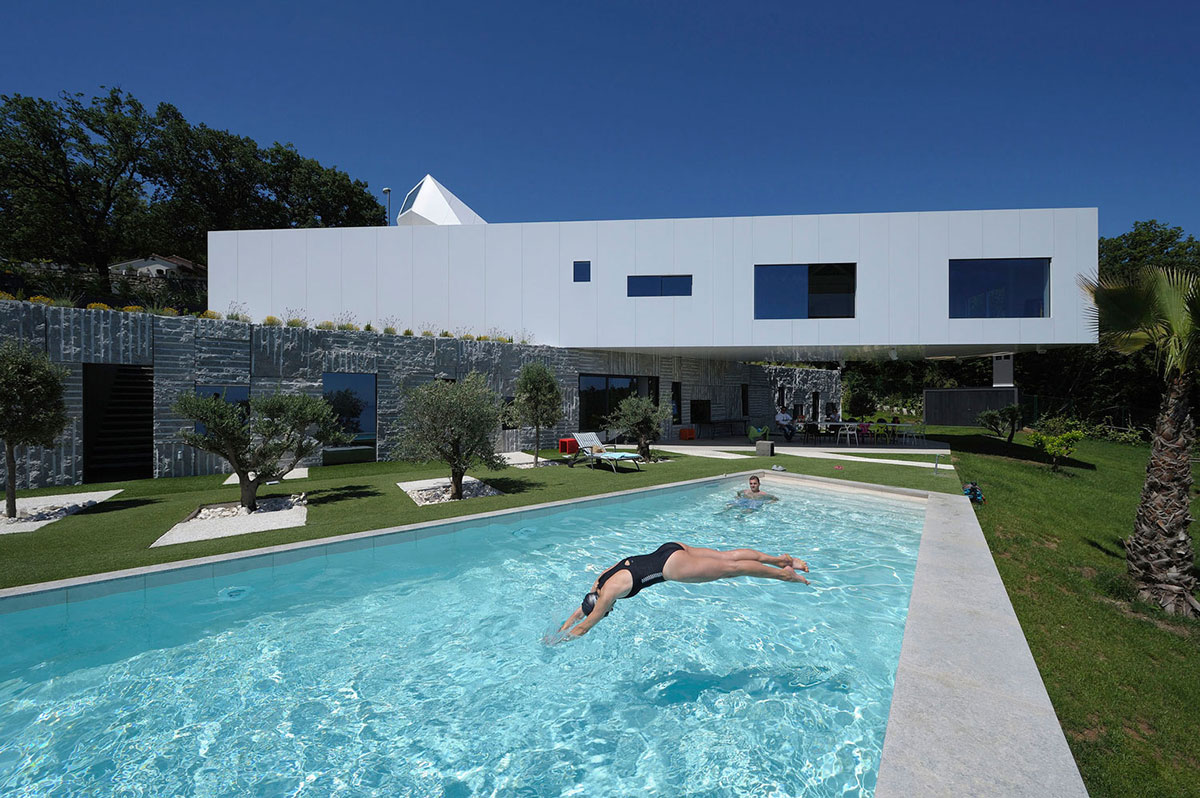
The Nest & Cave House was completed in 2012 by the Croatian architect Idis Turato. This 4,235 square foot modern cantilevered residence is located in Opatija, Croatia. Nest & Cave House by Idis Turato: “The hinterland of the Opatija Riviera in Croatia is dotted with villas (built within a century and a half). Their upper, front…
Modern Home with Stunning Views of Lake Maggiore, Switzerland
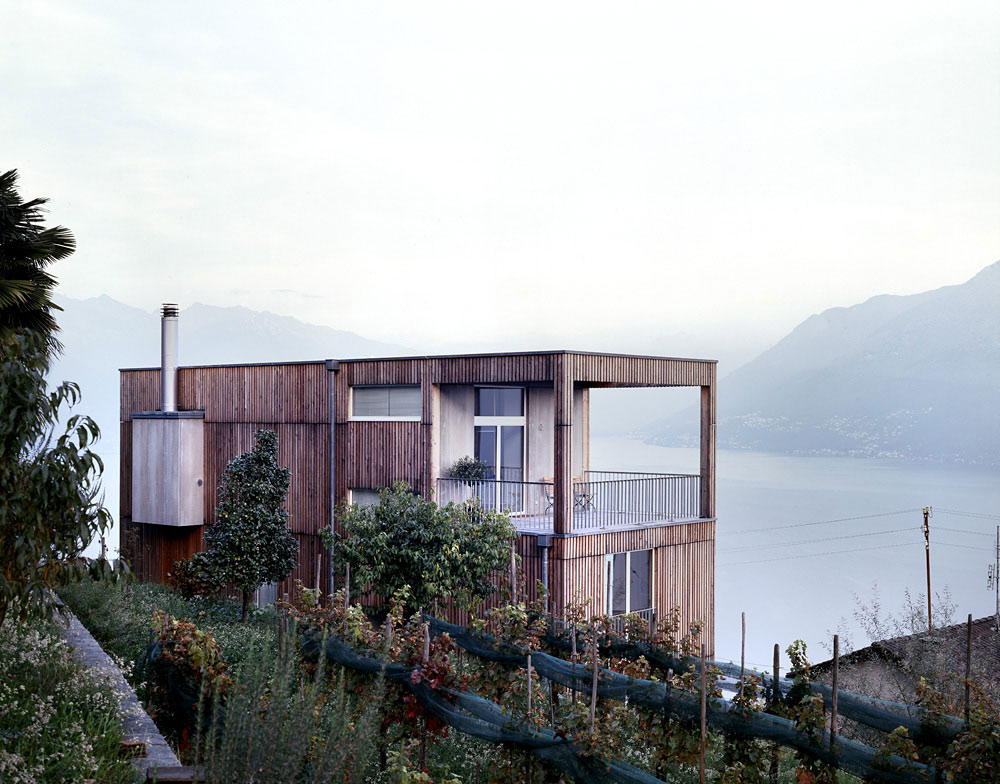
Casa Larga was completed by the Zürich based studio Daniele Claudio Taddei. This modern home was built using prefabricated wooden panels and erected in just three days. Casa Larga is perched on the hillside and enjoys spectacular views over Lake Maggiore, in Brissago, Switzerland.
The 24 House in Dunsborough, Australia
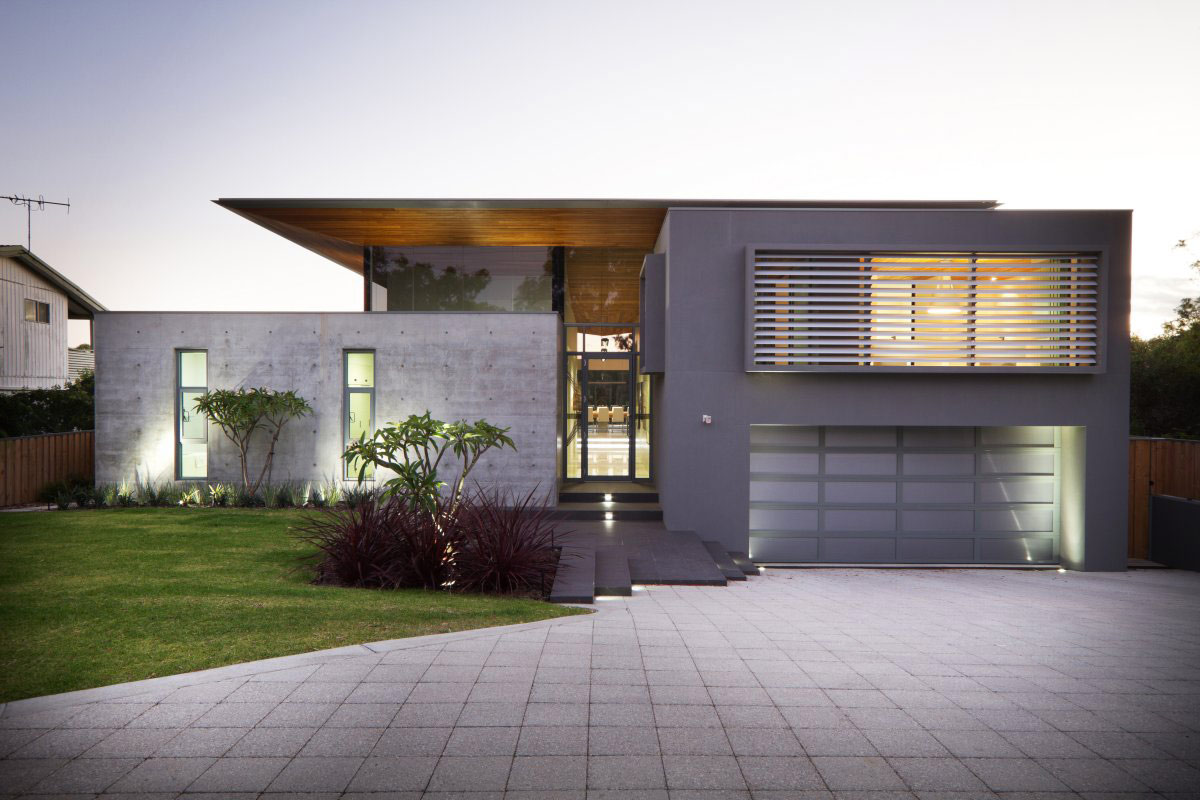
The 24 House was completed in 2011 by the Dunsborough based studio Dane Design Australia. This contemporary home is located in Dunsborough, Australia. The 24 House by Dane Design Australia: “This site has a deep frontage and wide verge; this has been used to its advantage to set the home well back from the road. Settling…
Beach Walk House, Fire Island, New York
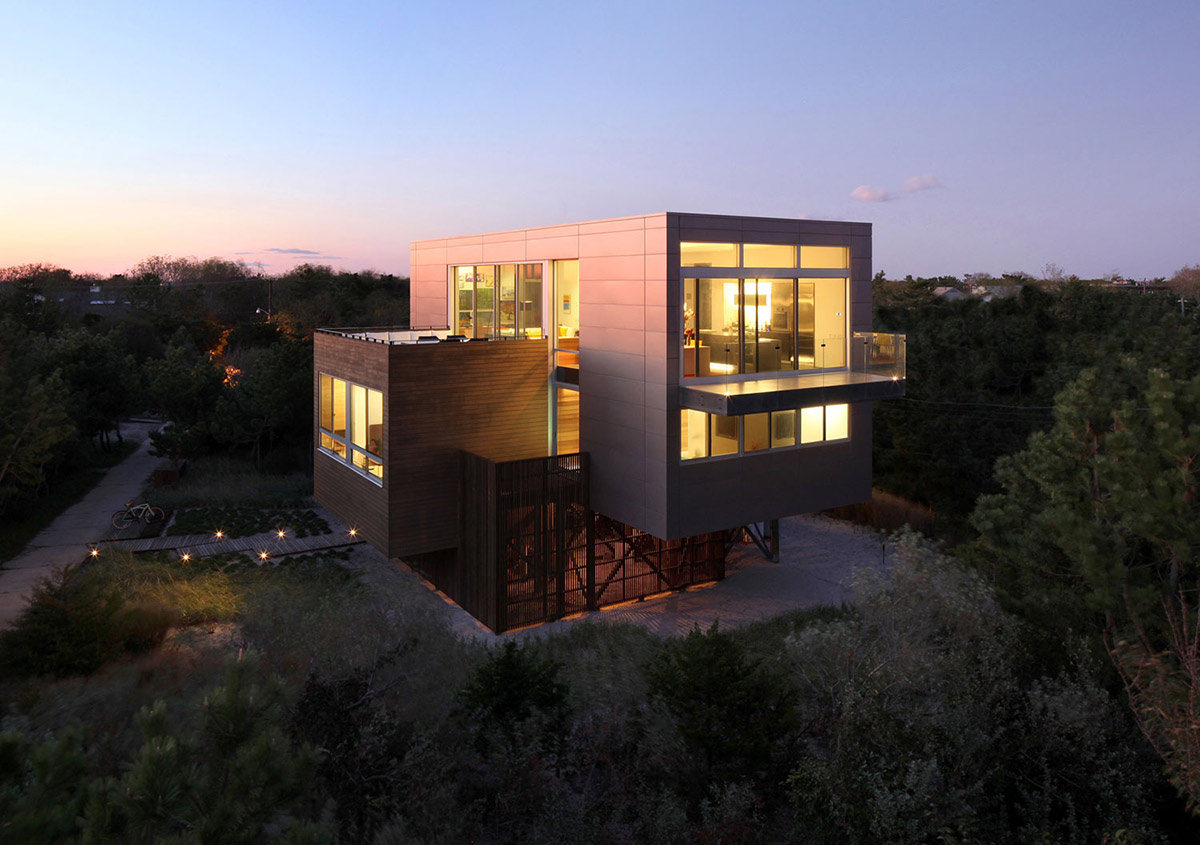
The Beach Walk House was completed in 2011 by the New York based studio SPG Architects. This project presented the architects with a host of challenges, including strict local codes regarding site coverage and height, there are also very specific sea view corridors. This modern home is situated directly behind beach-front dunes on Fire Island,…
H House, Netherlands by Wiel Arets Architects
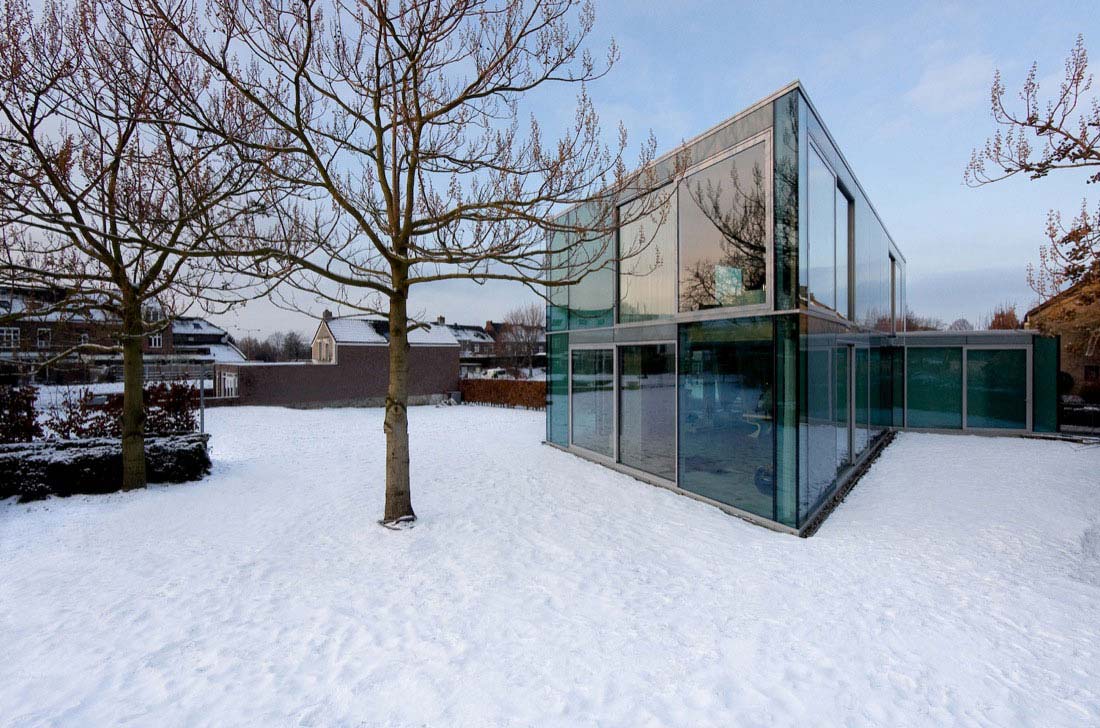
The H House was completed in 2009 by the Amsterdam based studio Wiel Arets Architects. This two story contemporary home was constructed using concrete and glass, the property is located in Maastricht, The Netherlands. H House by Wiel Arets Architects: “The H House was designed for a couple – a dancer and an actor, both…
Former Monastery Loft, Como, Italy by JM Architecture
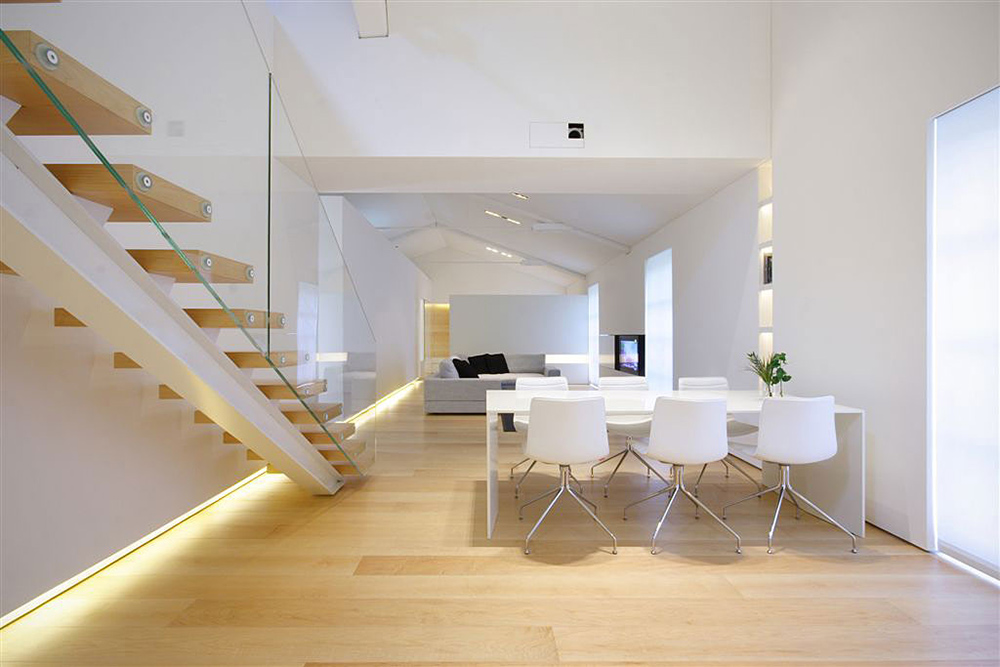
The Como Loft was completed by the Milan based studio JM Architecture. This project involved remodelling two adjacent loft units in a former monastery, located in the city of Como, Italy. Como Loft by JM Architecture: “When an old monastery located around the city of Como, Italy, was being remodelled and converted into a residential…
Bright White Attic Penthouse in Stockholm
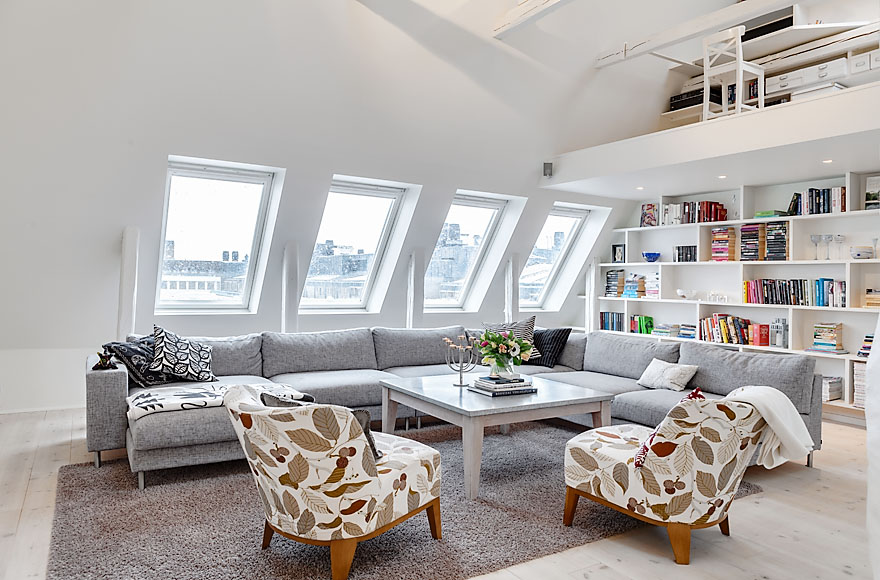
This bright Attic Penthouse in Stockholm is currently for sale and can be found on Skeppsolmen.se. There is a great sense of space provided by the double height living area. The apartment has a total area of 1,517 square feet and is located in Vasastan, a city district in central Stockholm, Sweden. It’s offered at around $1.125…


