Tag: USA
Hill Country Modern in Austin, Texas by Jauregui Architects
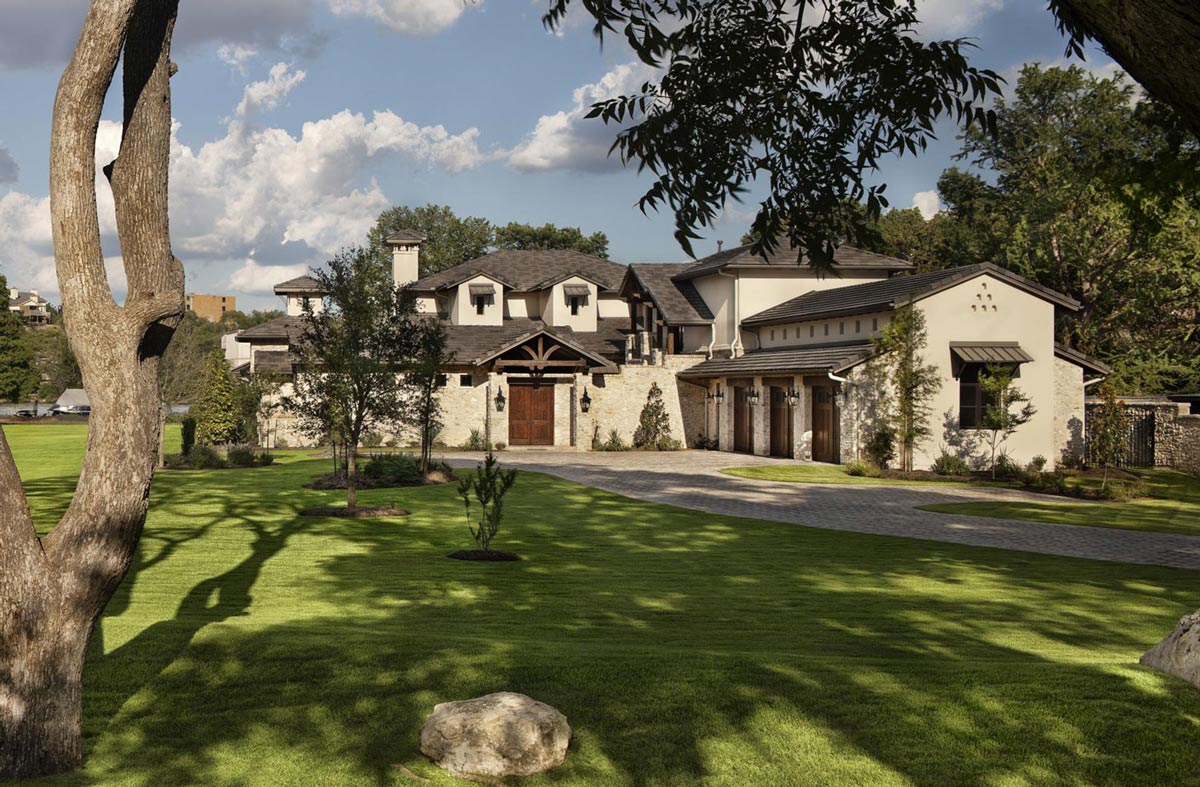
The Hill Country Modern was completed by the Austin based studio Jauregui Architects, Interiors & Construction. This exquisite residence is located in Austin, Texas, USA.
Split Level House in Philadelphia by Qb Design
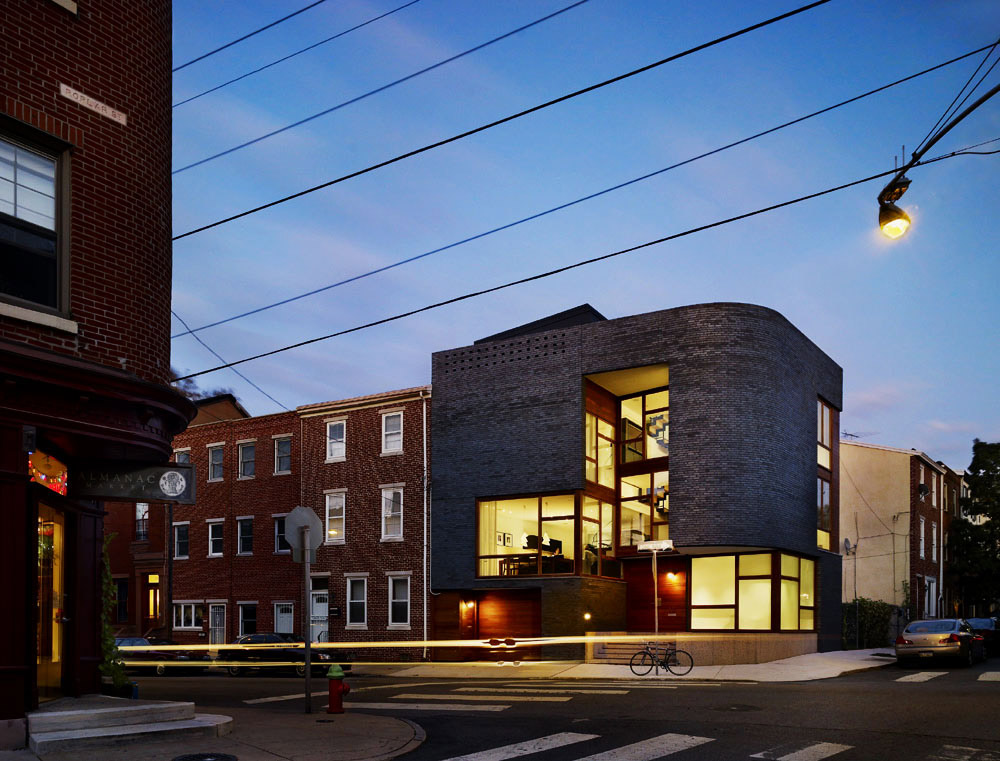
The Split Level House was completed in 2009 by the Philadelphia based studio Qb Design. This contemporary residence is located in the Northern Liberties section of Philadelphia, Pennsylvania, USA. Split Level House in Philadelphia by Qb Design: “Sited on a vacant corner in the Northern Liberties section of Philadelphia, this house for a growing family…
Urban Cabin in Medina, Washington by Suyama Peterson Deguchi
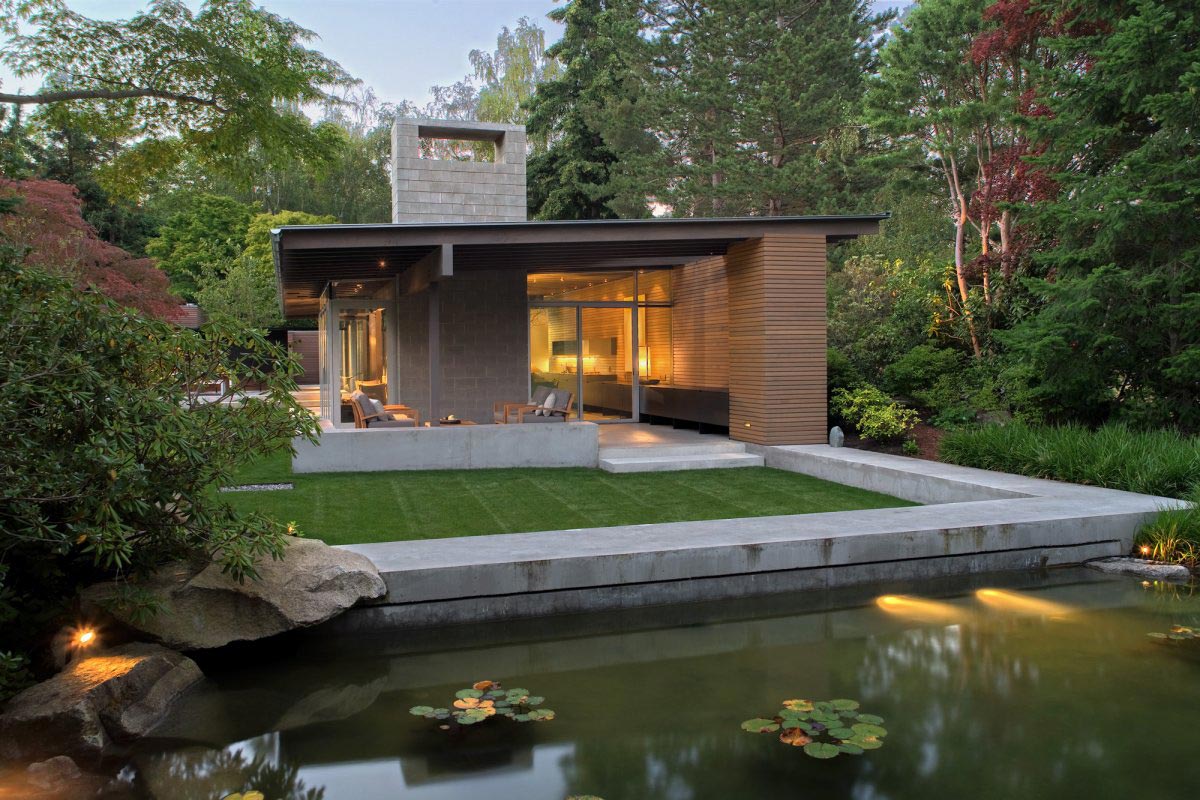
The Urban Cabin was completed in 2012 by the Seattle based studio Suyama Peterson Deguchi. This splendid contemporary residence was designed for a retired couple. Located in Medina, Washington, USA. Urban Cabin in Medina, Washington by Suyama Peterson Deguchi: “Urban Cabin was designed for a retired couple interested in downsizing and simplifying their lives. The…
Wheeler Residence in Menlo Park, California by William Duff Architects
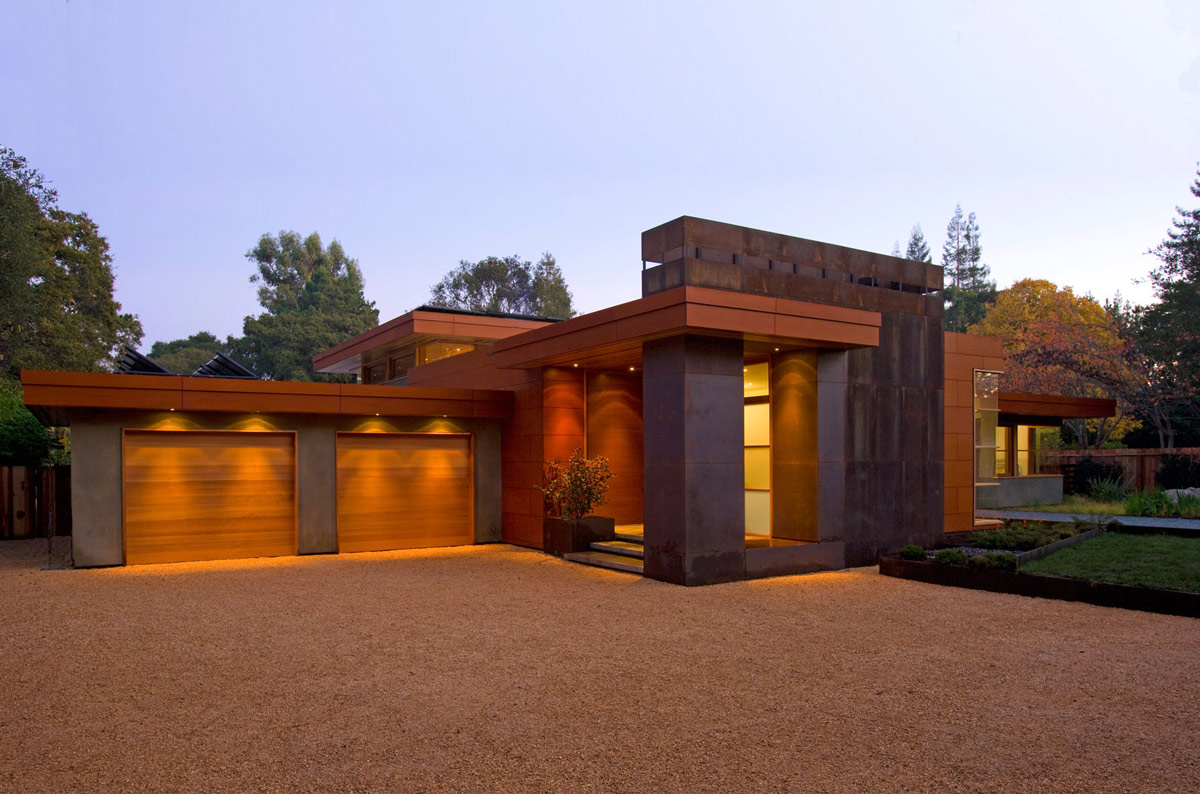
The Wheeler Residence was completed by the San Francisco based studio William Duff Architects. This sophisticated modern home is located in the affluent town of Menlo Park, California, USA. Wheeler Residence in Menlo Park, California by William Duff Architects: “Integrating high-end modern design and a commitment to green building, this new house makes use of…
SF Loft in San Francisco, California by Wardell + Sagan Projekt
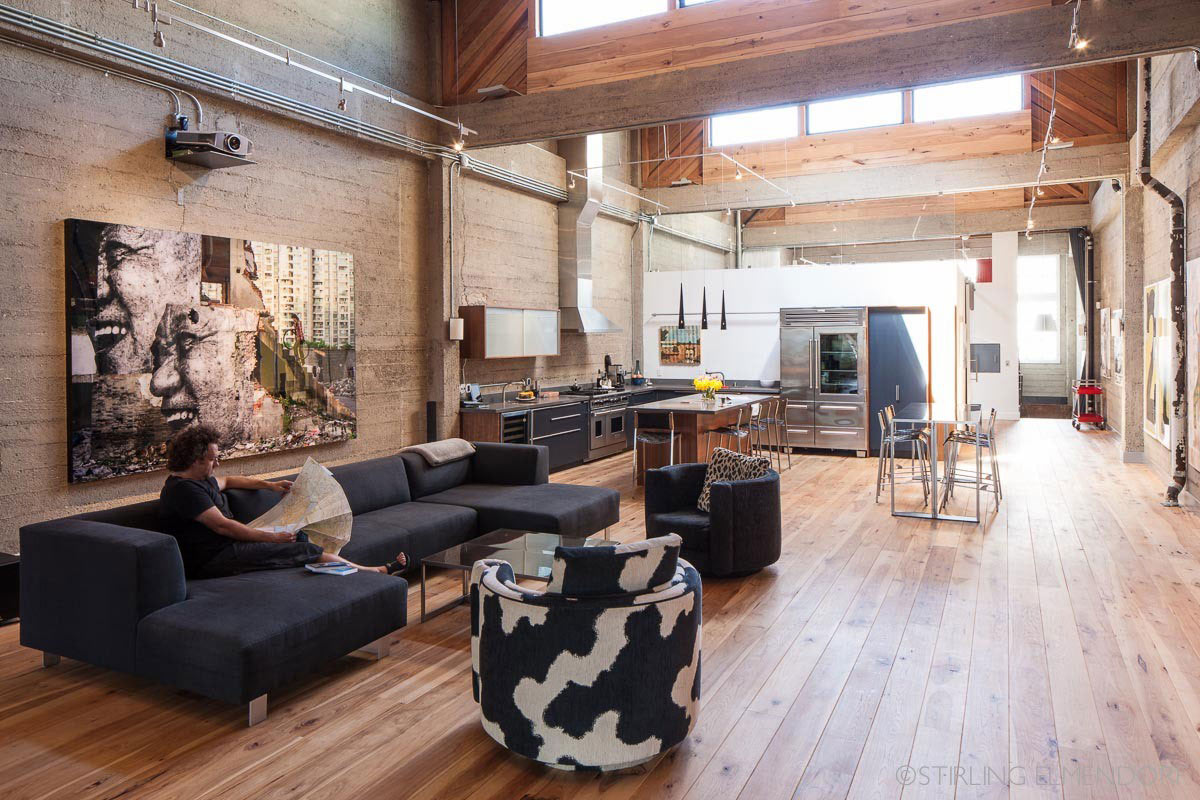
The SF Loft was completed by the San Francisco based studio Wardell + Sagan Projekt. This project involved the remodelling of a 3,200 square foot former Chinese Laundry and Tooth Powder Factory, located in San Francisco, California, USA. SF Loft in San Francisco, California by Wardell + Sagan Projekt: “Converted a former 3200 square foot (300…
Edgeland Residence in Colorado by Bercy Chen Studio
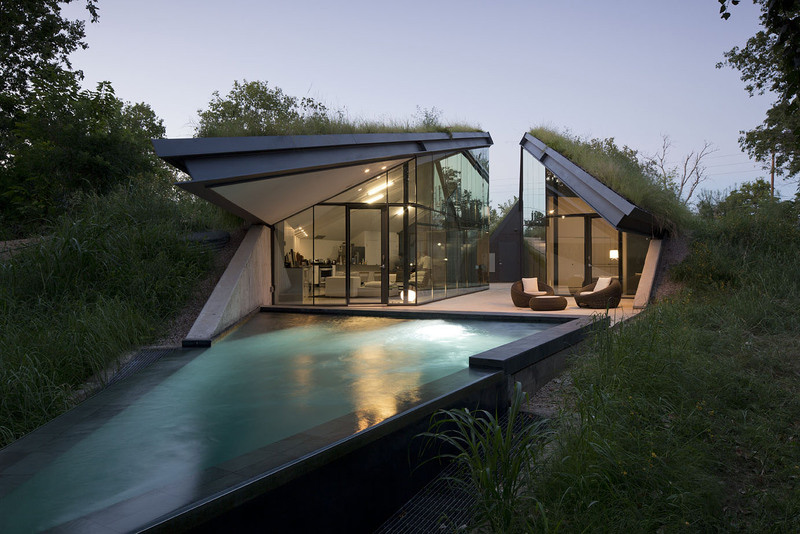
The Edgeland Residence was completed by the Austin based studio Bercy Chen Studio. This contemporary home is an interpretation of the Native American Pit House, built on a rehabilitated brownfield site, on the shores of the Colorado River, Colorado, USA. Edgeland Residence is located on a rehabilitated brownfield site and is a modern re-interpretation of…
Ironwood Estate in Paradise Valley, Arizona by Kendle Design Collaborative
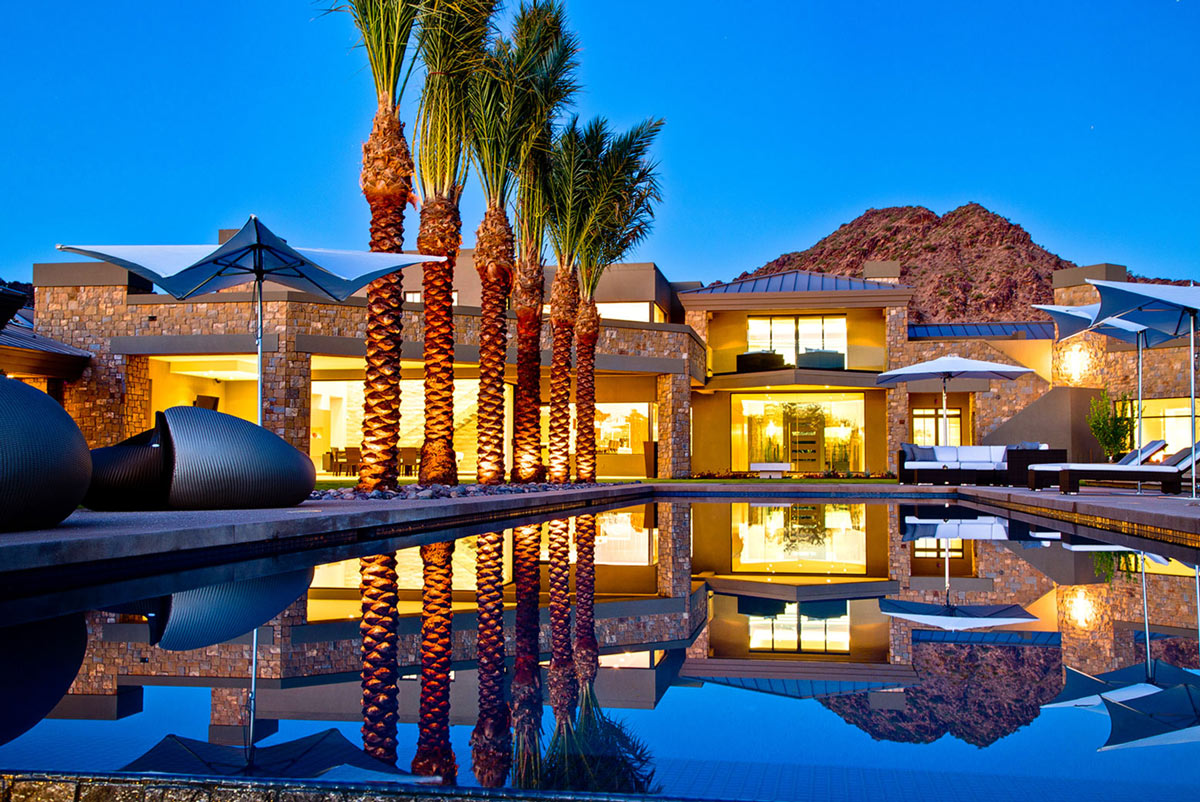
The Ironwood Estate has been remodelled by the Scottsdale based studio Kendle Design Collaborative. This 12,000 square foot prairie style home has been transformed into an inspiring contemporary residence, with bright open spaces. The Ironwood Estate is located in Paradise Valley, Arizona, USA. Ironwood Estate in Paradise Valley, Arizona by Kendle Design Collaborative: “The homes…
Bluff House in Montauk, New York by Robert Young
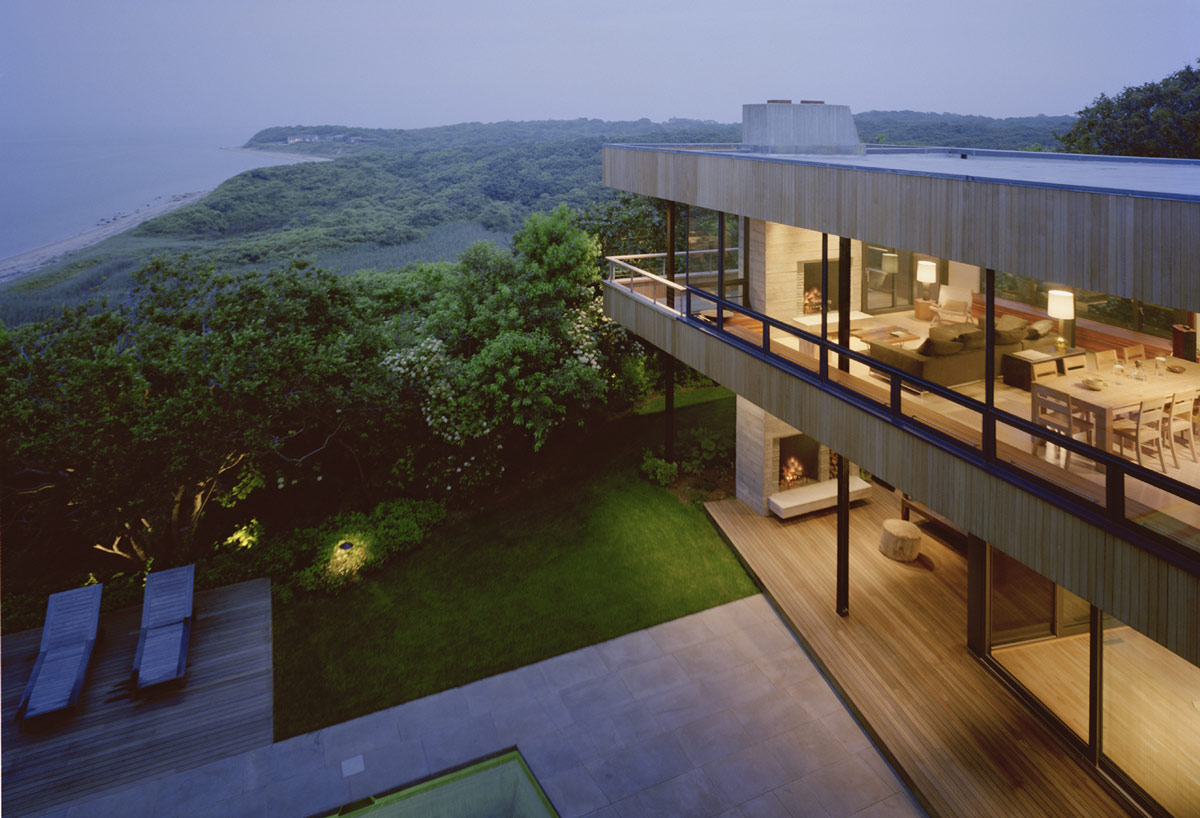
The Bluff House was completed by the New York based studio Robert Young Architect. This stunning property is situated on a bluff overlooking Block Island Sound, in Montauk, New York, USA. Bluff House in Montauk, New York by Robert Young: “Perched on a bluff overlooking Block Island Sound, the property is a flag lot at…
Edgemoor Residence in Maryland by David Jameson Architect
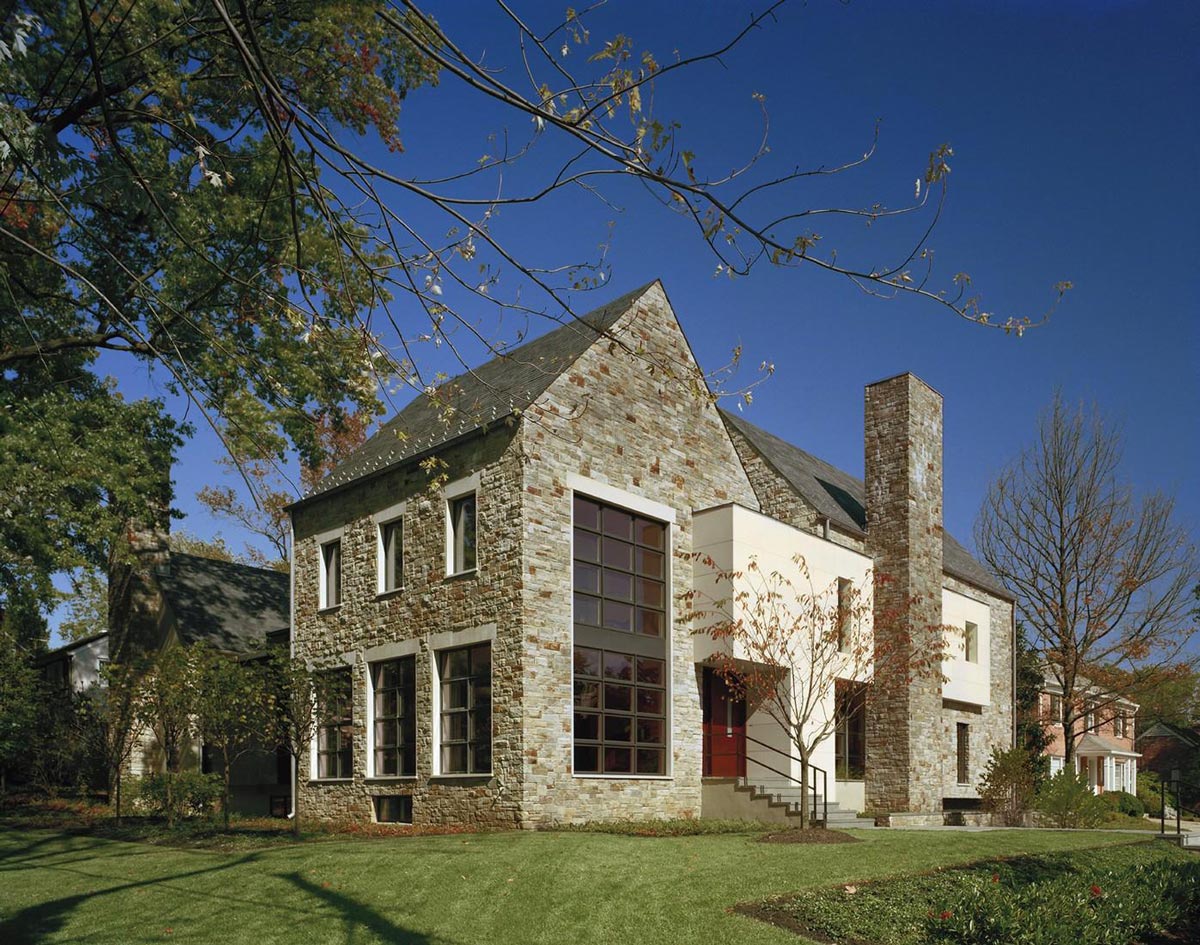
The Edgemoor Residence was completed by the Washington based studio David Jameson Architect. The designer has attempted to keep in line with other dwellings in a post-war neighbourhood, while adhering to the clients requirements for a contemporary and minimalistic home. The Edgemoor Residence is located in Bethesda, Maryland, USA. The Edgemoor Residence by David Jameson Architect:…
Chiles Residence in Raleigh, North Carolina by Tonic Design + Construction
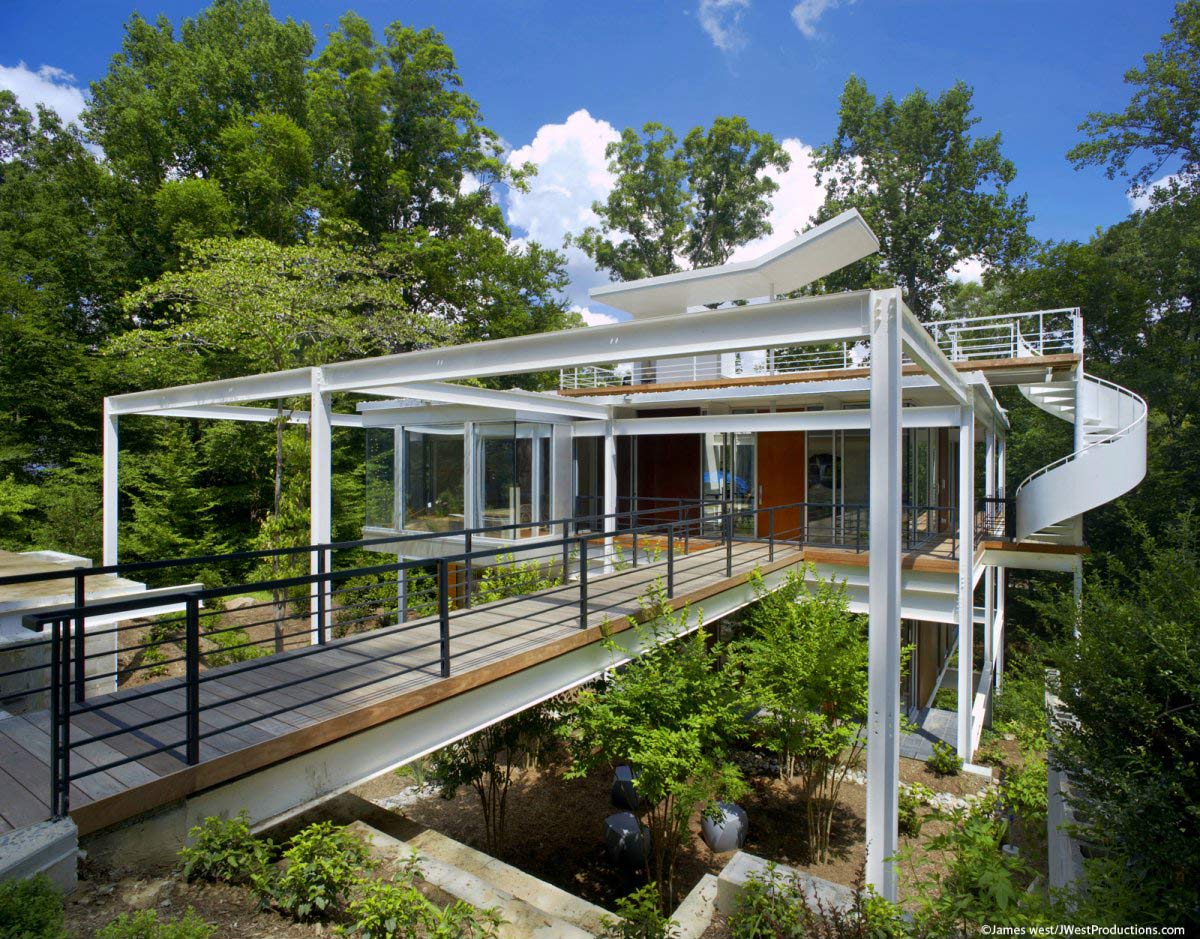
Raleigh based studio Tonic Design + Construction has completed the Chiles Residence. The project involved the redesign of an abandoned home from the 1960’s. The property is now a 3,500 square foot contemporary space, designed and built for art collectors John and Molly Chiles. The Chiles Residence is located in Raleigh, North Carolina, USA. Chiles…











