Tag: The Netherlands
Compact Lakeside Holiday House in Loosdrechtse, The Netherlands

The Island House was completed in 2012 by the Rotterdam based studio 2by4-architects. This compact, 344 square foot holiday retreat is situated on an island of 16 by 328 feet. A glass Sliding door together with part of the dark wood façade can be opened, creating a panoramic view of the surrounding lake and woods.…
Sophisticated Three-level Apartment in Amsterdam
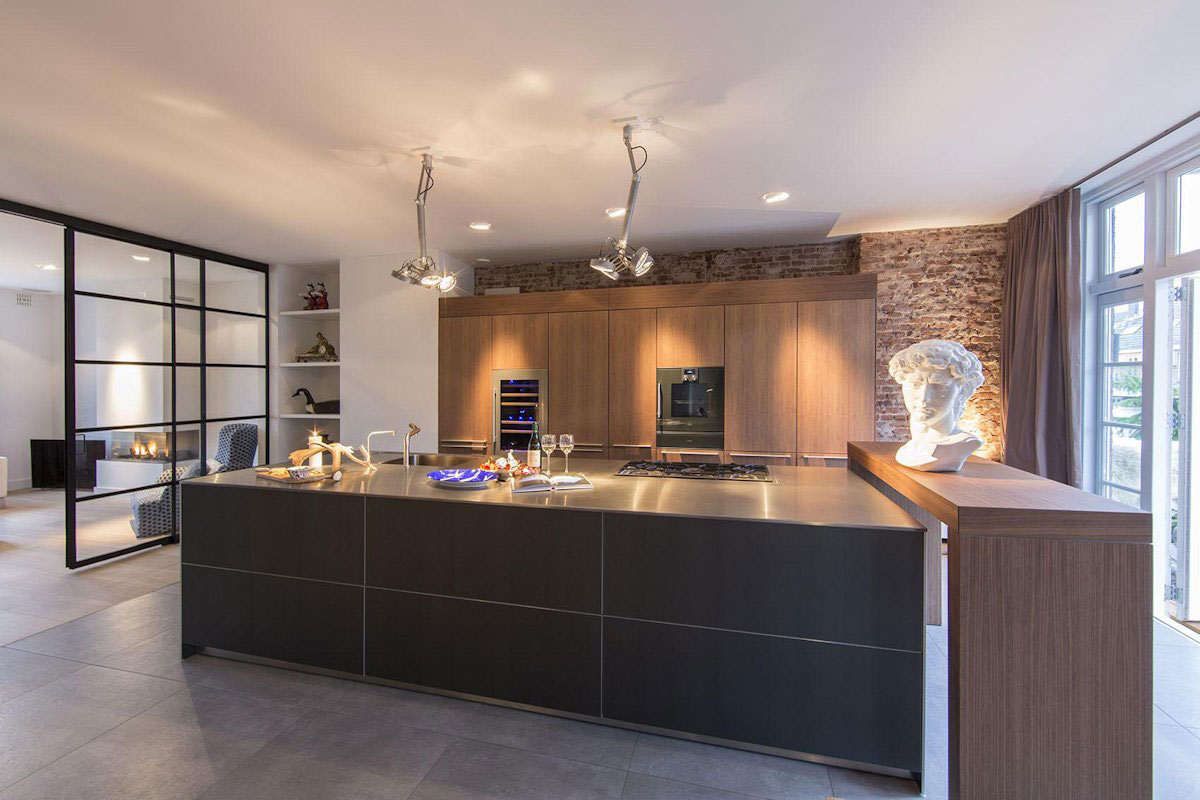
The Amsterdam Apartment was completed in 2014 by the Werkhoven based studio DENOLDERVLEUGELS. This project for a Dutch family, included the renovation of the top three levels of a building that was originally built in 1925. The apartment was formally set over two levels, the attic has been incorporated as a living space and is…
Sleek and Stylish Abstract Villa in Hattem, The Netherlands
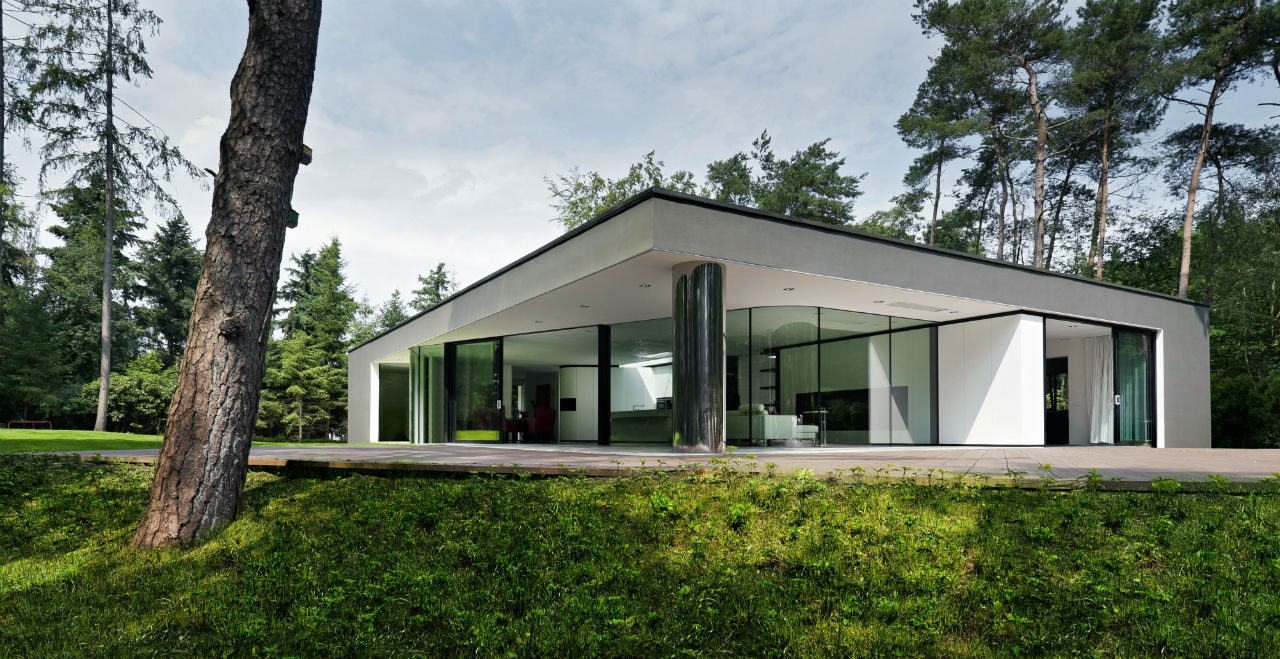
Villa Veth by was completed in 2011 by the Rotterdam based studio 123DV. This 5,112 square foot contemporary home sits between the forest and grassy meadows. The open-plan living space looks out onto the terrace and woodland beyond, floor-to-ceiling windows minimize the boundary between inside and outside. The carport provides a wonderful visual effect with…
Modern Home in Oosterhout, The Netherlands
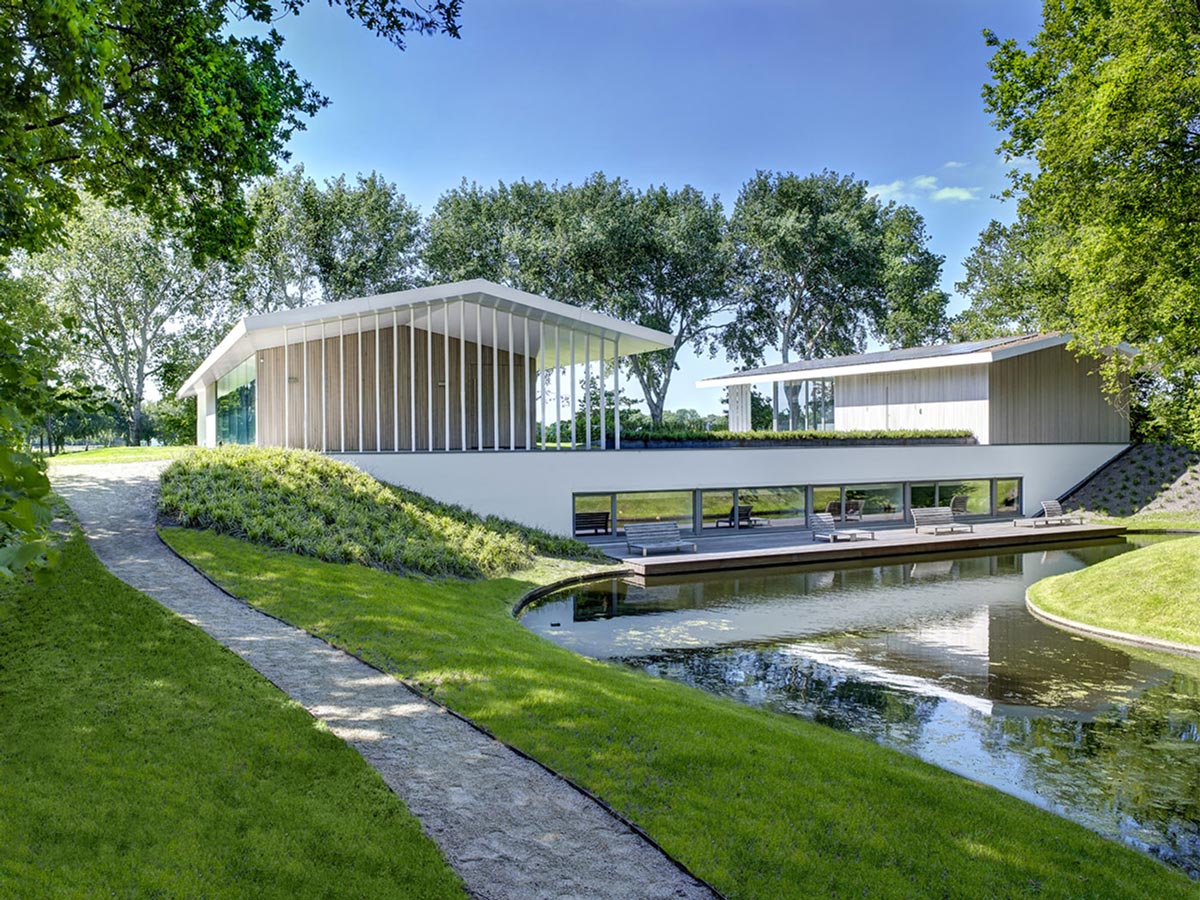
House L was completed in 2012 by the Breda based studio Grosfeld van der Velde Architecten. Landscape and planning conditions determined the location of the house, to the rear of the plot. The bedrooms and bathrooms are situated in the basement level, with large windows providing wonderful views over the pond and gardens. House L…
Barn Conversion in Geldermalsen, The Netherlands
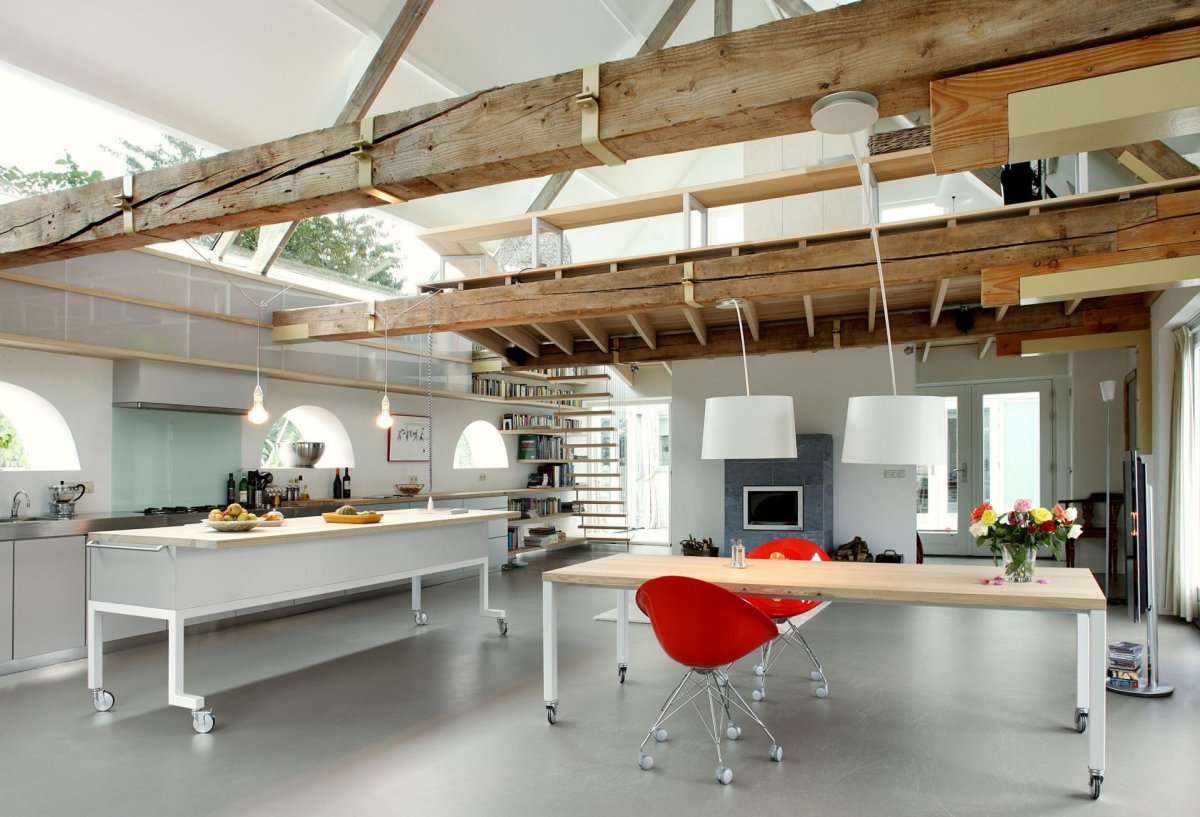
House G was completed in 2007 by the Rotterdam based studio Maxwan Architects. This project included the contemporary conversion of an old barn. A large open plan kitchen and living space now occupies the ground floor. Previous owners extended the original barn by 10 meters. House G is located in Geldermalsen, The Netherlands. House G…
Energy Efficient Home in Bloemendaal, The Netherlands

Villa V was completed in 2011 by the Amsterdam based studio Paul de Ruiter Architects. This modern family home has been designed with energy efficiency in mind. The structure has excellent insulation, available energy has been harvested effectively with the use of solar collectors on the roof, a geothermal storage unit and heat pump. Villa…
Eco-Friendly House in Amsterdam by FARO Arquitecten

Steigereiland 2.0 was completed in 2009 by the Lisserbroek based studio FARO Arquitecten. This wooden home was an experimental project for sustainable building, heating the house requires hardly any energy. Electricity is generated via a wind turbine on the roof, 150 square feet of heat pipes provide warm water. The home is located in Steigereiland,…
Rieteiland House in Amsterdam by Hans van Heeswijk Architects

Rieteiland House was completed in 2011 by the Amsterdam based studio Hans van Heeswijk Architects. This 2,906 square foot contemporary residence has been built on a newly established island at IJburg on the outskirts of Amsterdam, The Netherlands. Rieteiland House in Amsterdam by Hans van Heeswijk Architects: “The Rieteiland House was designed on a plot…
Aquatic Backyard in The Netherlands by Centric Design Group
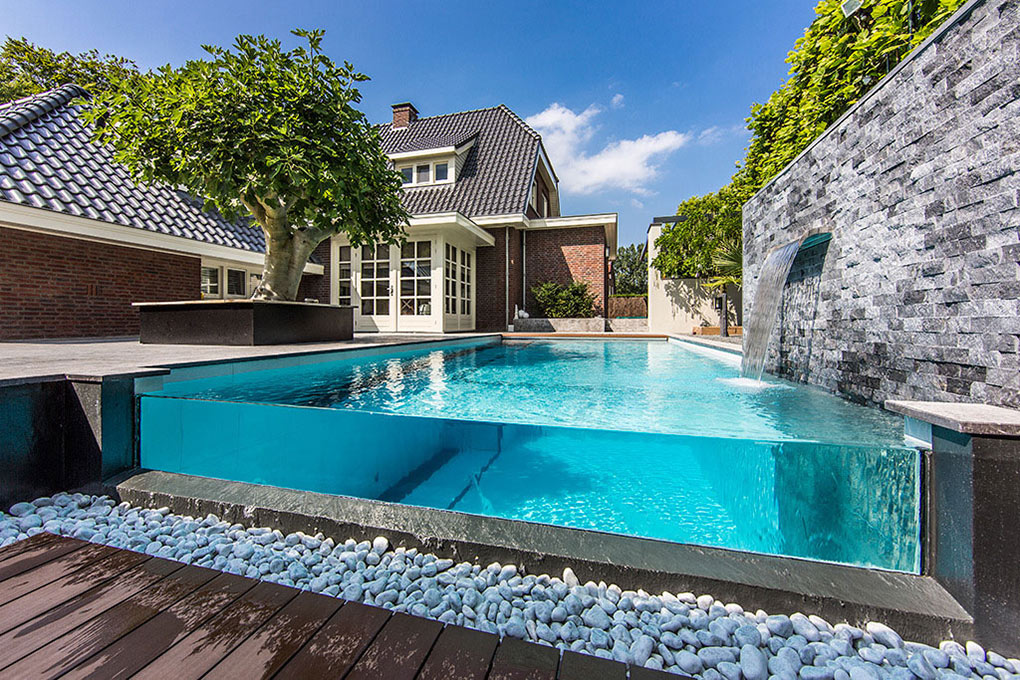
The Aquatic Backyard was completed by Dutch studio Centric Design Group. This wonderful outdoor space was designed for the owners of a coastal villa in The Netherlands, the backyard features a pool, Jacuzzi and lounge area. The swimming pool has been finished with a superb see-through acrylic wall. The lounge includes a coffee table with…
Stripe House in Leiden, The Netherlands
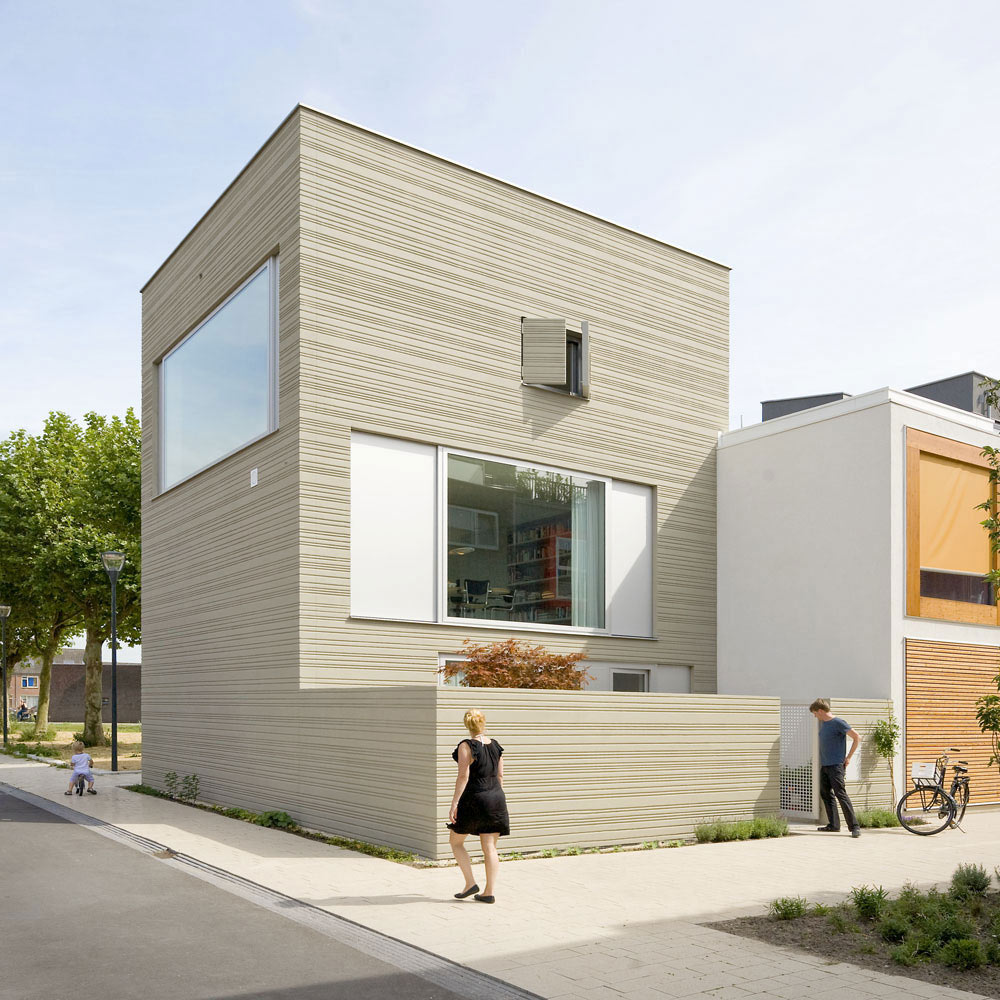
Leiden based studio GAAGA completed the Stripe House in 2012. This compact modern home is located in Leiden, The Netherlands. Stripe House by GAAGA: “Stripe House is a small, mixed-use house located in the city of Leiden, The Netherlands. It takes its name from the characterizing horizontal stripes carved deep into the façade and that…











