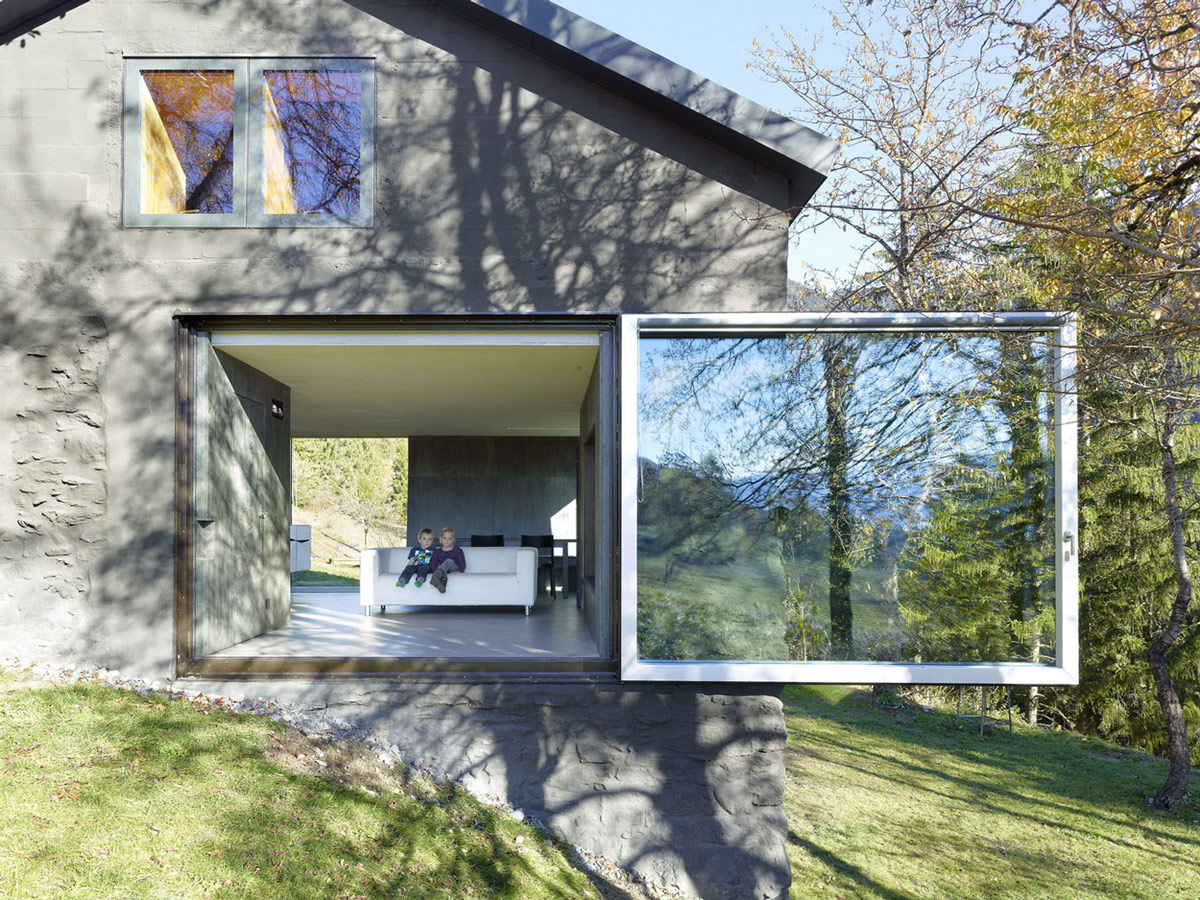Tag: Switzerland
Traditional Wine Growers Home Remodel in Vétroz, Switzerland
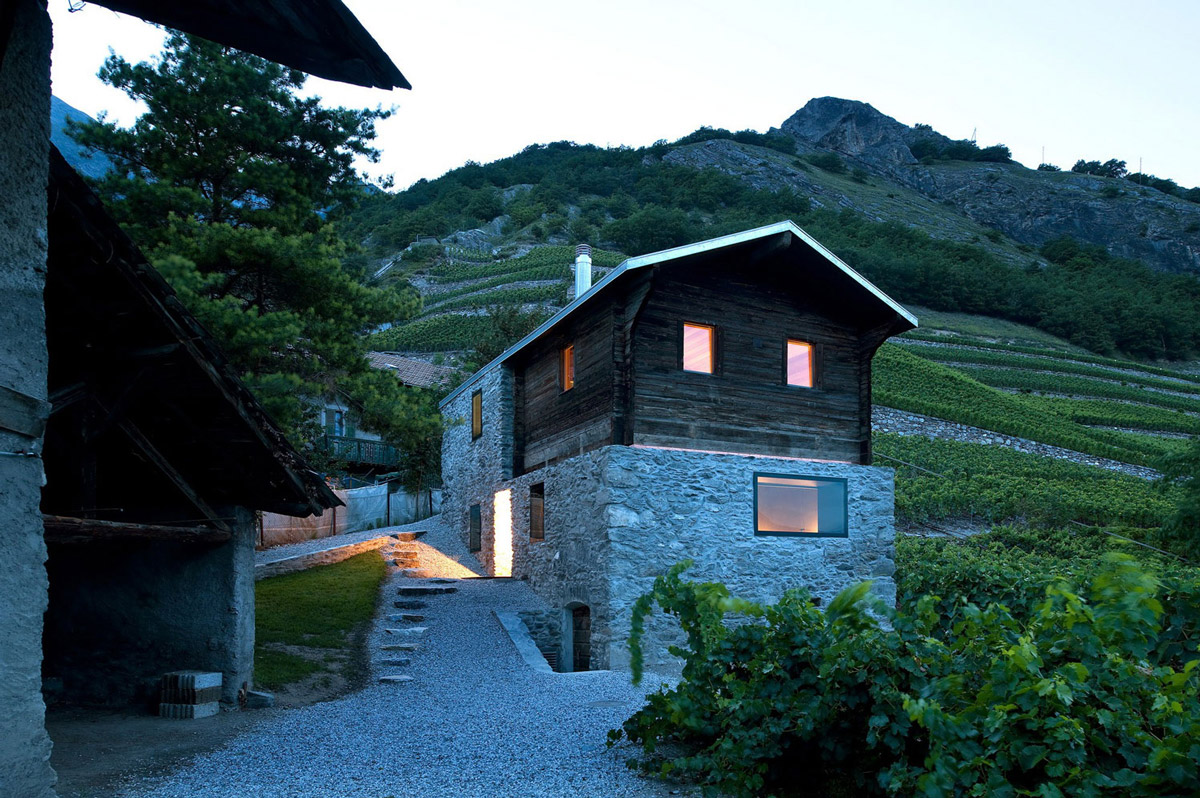
The Germanier House was completed in 2009 by the by the Sion based studio Savioz Fabrizzi Architects. This project included the renovation of an original wine grower’s home dating back to 1850. The house consists of natural stone masonry with a timber structure on the upper level. The Germanier House is located in Vétroz, Switzerland.…
Farmhouse Conversion in Genf, Switzerland
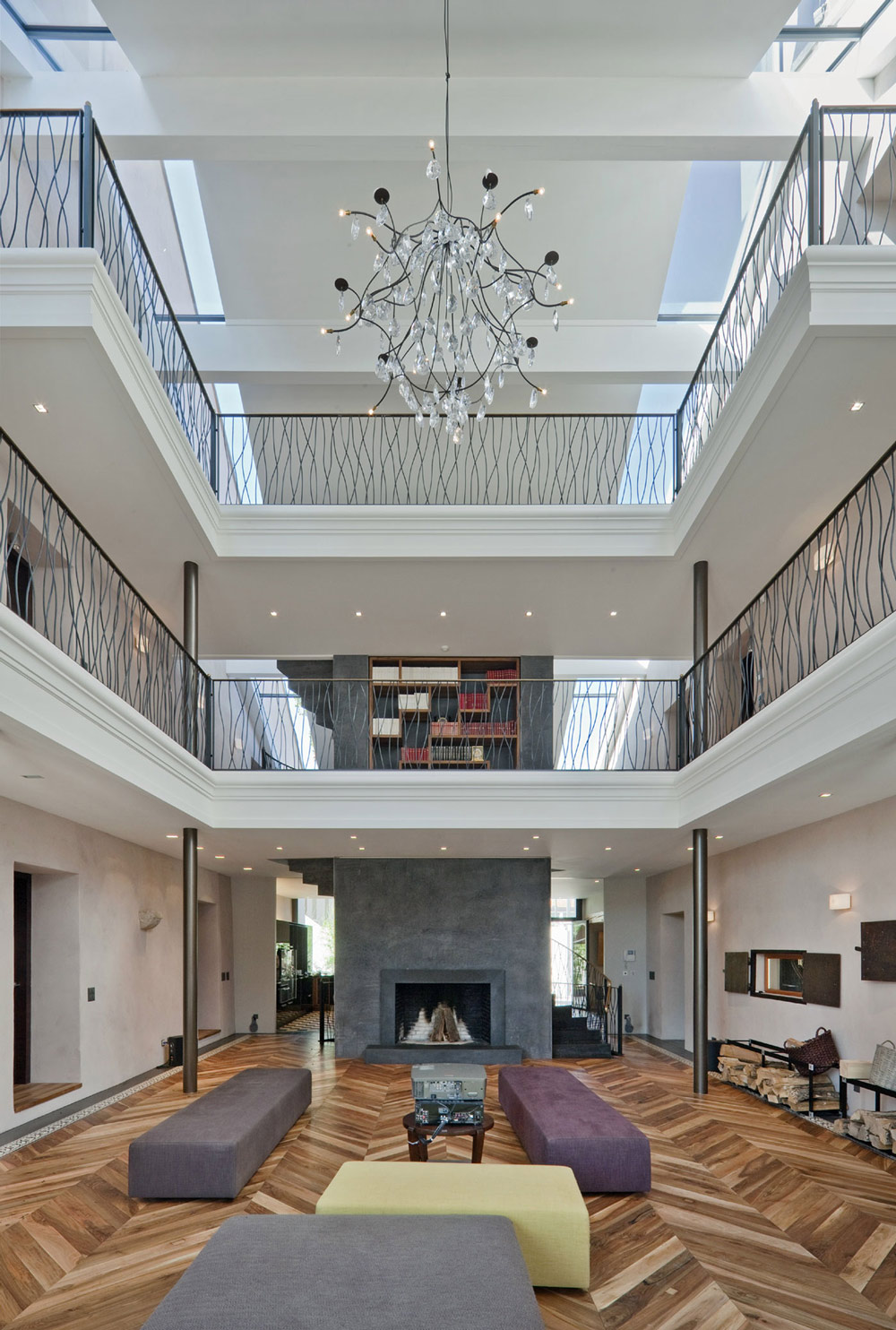
This fabulous contemporary farmhouse conversion was completed by the Bern based studio arttesa interior design. The beautiful living room opens up to the ceiling of the three story home. The farmhouse is located in Genf, Switzerland.
Hillside Home in Weinfelden, Switzerland
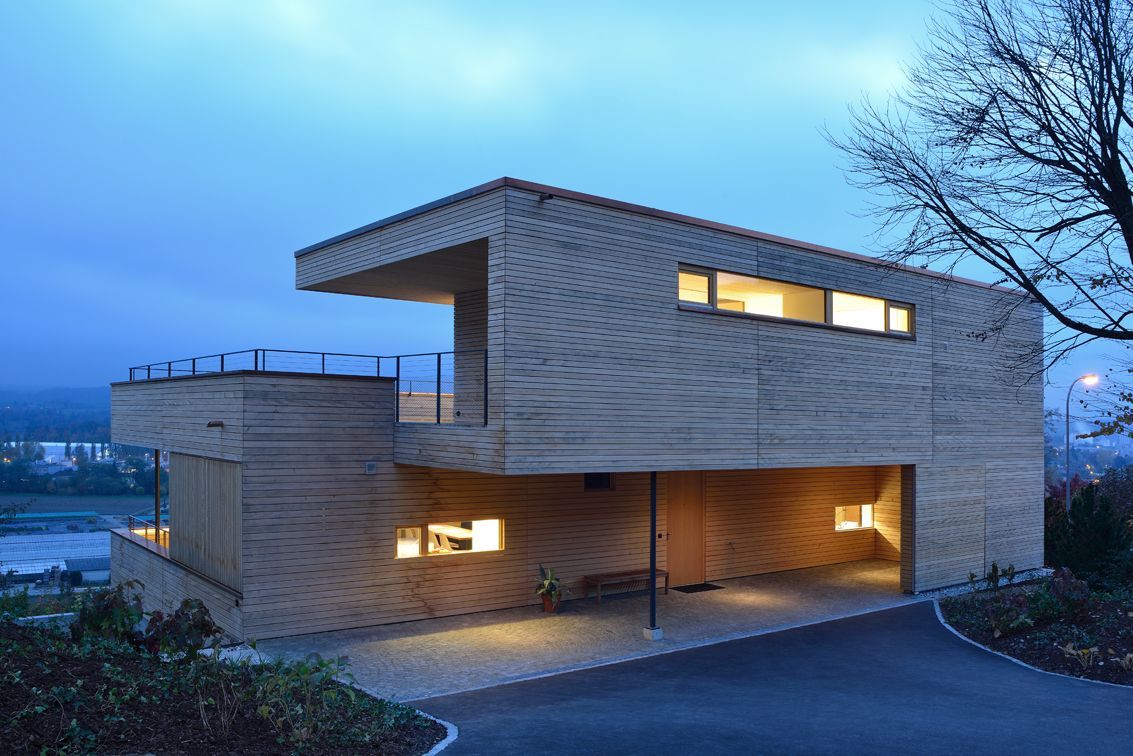
House Weinfelden was completed in 2012 by the Bregenz based K_m Architektur. This wonderful family home has been built using wood, glass and concrete. The house sits on a slope facing south, with beautiful views over the town of Weinfelden and beyond to the mountains of Switzerland and Austria. House Weinfelden is located in Weinfelden,…
Villa Wohnen in Schindellegi, Switzerland by SimmenGroup
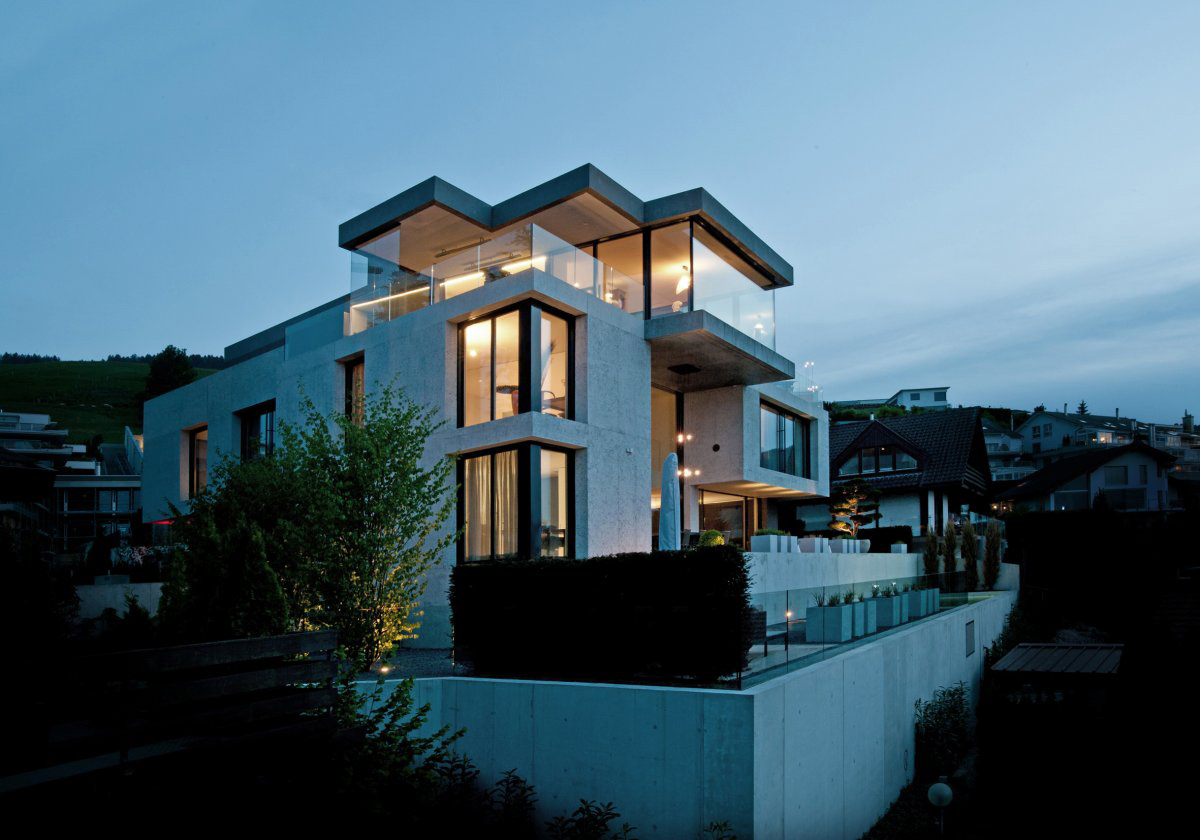
Villa Wohnen was completed in 2010 by the Schindellegi based studio SimmenGroup. This 6,997 square foot, contemporary residence comprises of two apartments. Located in Schindellegi, a village in the Feusisberg municipality, Switzerland. Villa Wohnen in Schindellegi, Description by Switzerland by SimmenGroup: “This cube of insulated single-skin concrete comprises two well-lit, two-level apartments. One unit has…
Maison Cambolin in Valais, Switzerland by Savioz Fabrizzi Architecte
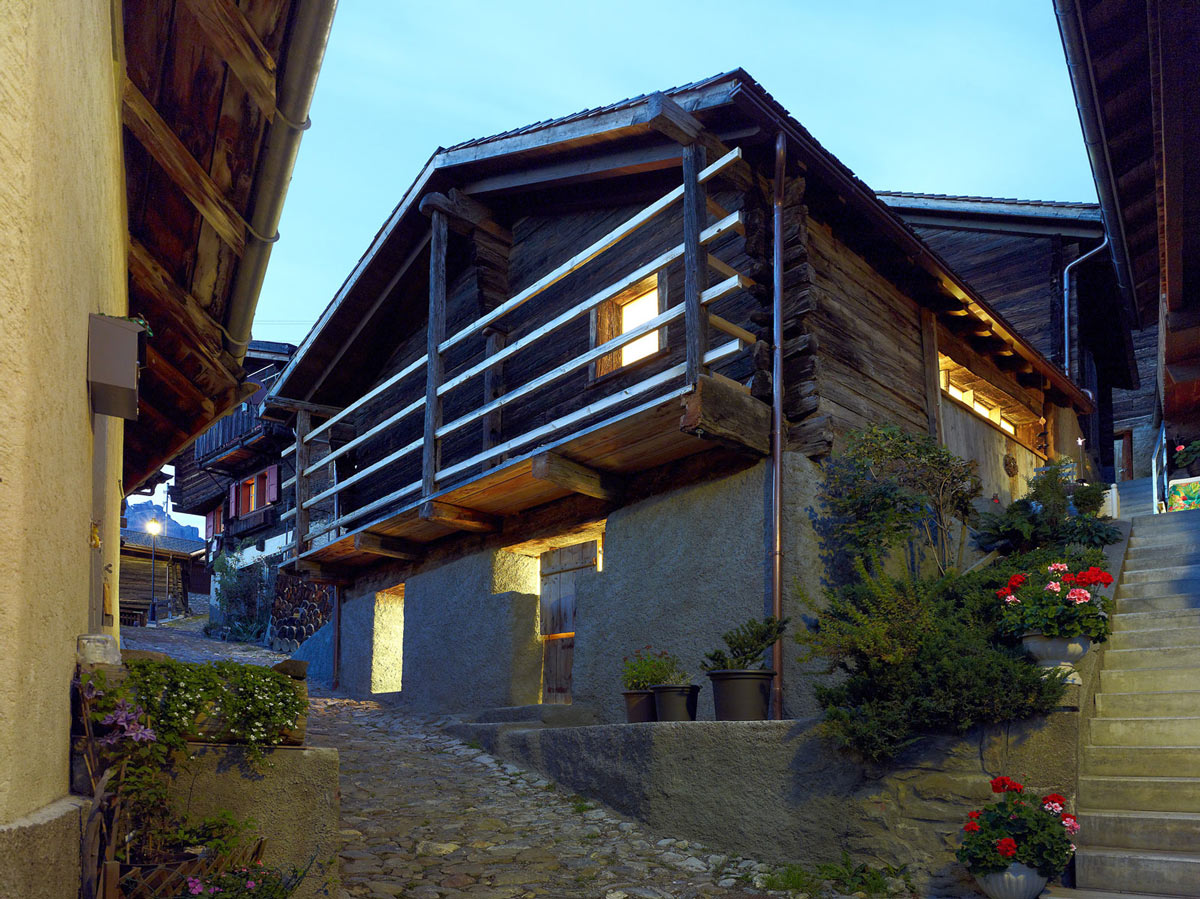
Maison Cambolin was completed in 2009 by the Sion based studio Savioz Fabrizzi Architecte. This project involved the remodelling of a small rustic building, traditionally used to house livestock in the lower level and hay in the room above. Maison Cambolin is located in the center of Albinen, one of the oldest villages in the…
Heinz Julen Loft in Zermatt, Switzerland
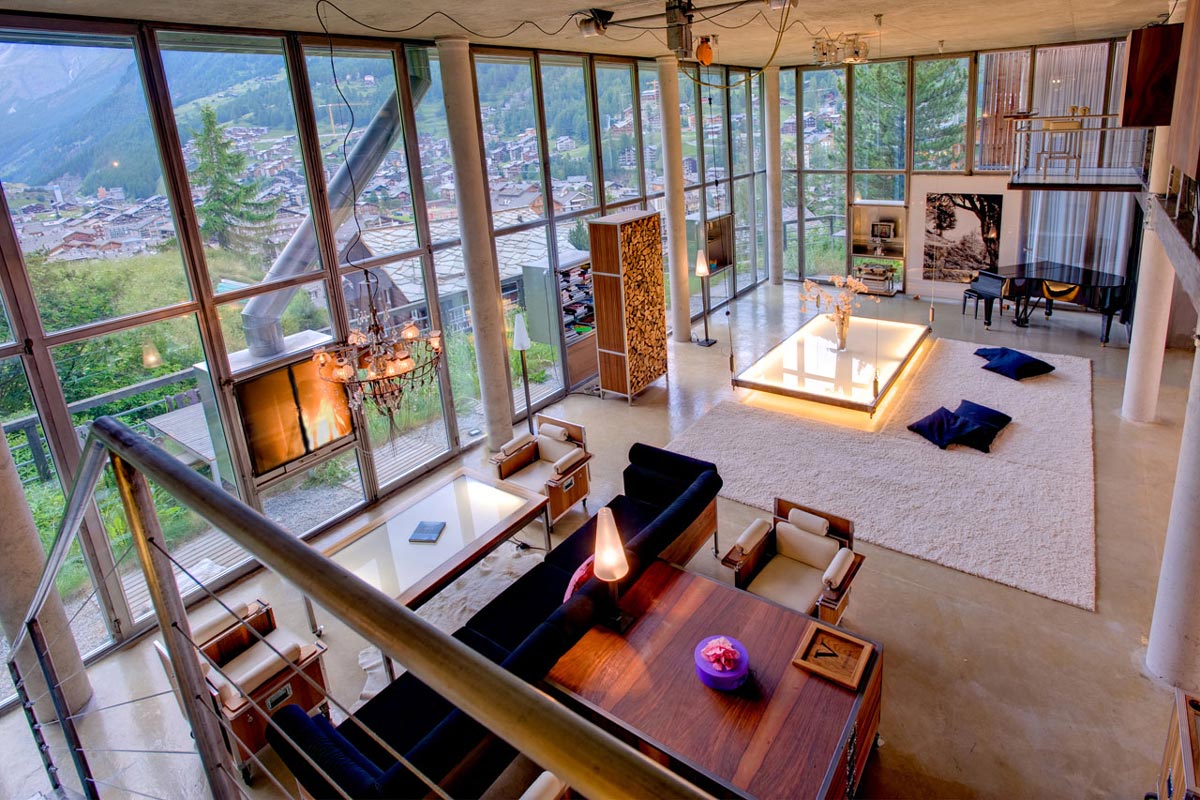
The Heinz Julen Loft was completed by designer and architect Heinz Julen. This 3,229 square foot contemporary loft style apartment is located in Zermatt, Switzerland. The loft was formerly Heinz Julen’s private residence, it’s now available as a vacation rental, more details can be found here. Heinz Julen Loft in Zermatt, Switzerland by Heinz Julen: “This property…
Maison Roduit in Chamoson, Switzerland by Savioz Fabrizzi Architecte
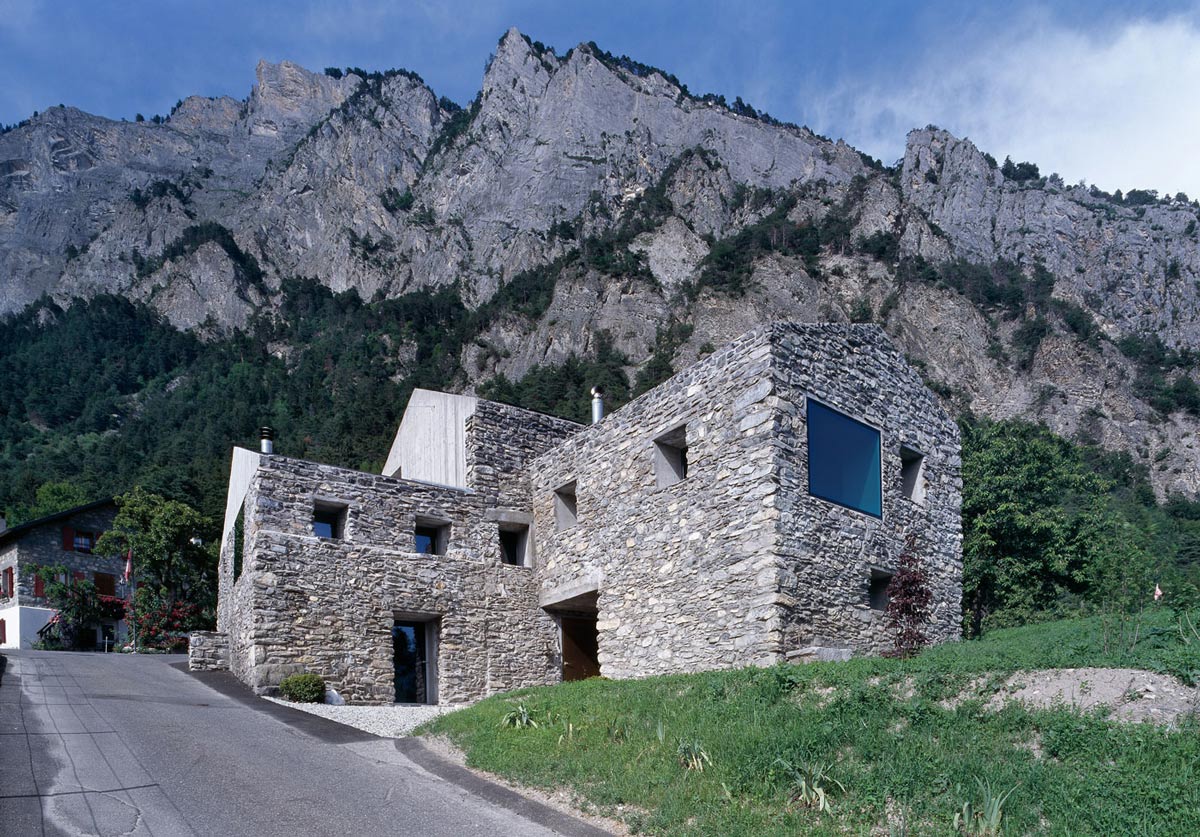
The Maison Roduit project was completed in 2005 by the Sion based studio Savioz Fabrizzi Architecte. This project included the renovation of a rural house from the 1800’s. Maison Roduit is located in Chamoson, Switzerland. Renovation in Chamoson, Switzerland by Savioz Fabrizzi Architecte: “This building was constructed in stages from 1814 onwards and was used…
Zumthor Vacation Homes in Leis, Switzerland
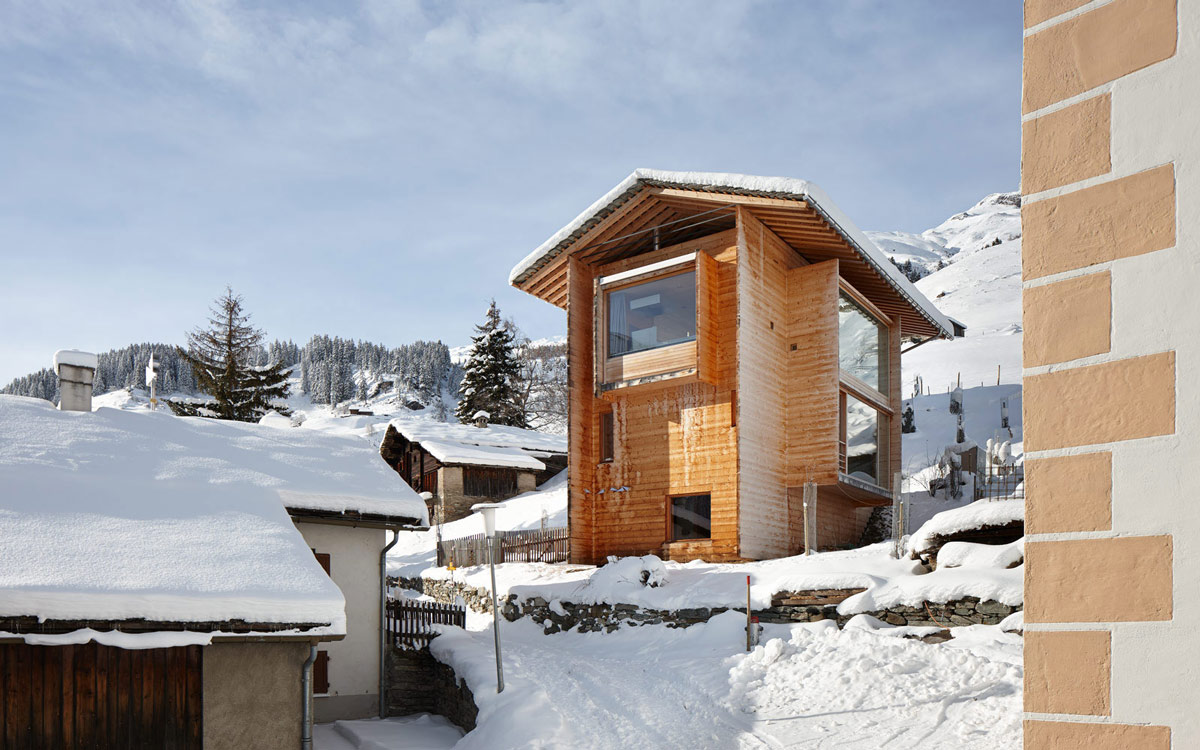
Annalisa and Peter Zumthor’s built two timber houses back in 2009, they are located in the hamlet of Leis, in the community of Vals in Grisons, Switzerland. A third house is nearing completion, ready for autumn 2013. Two of these homes are available for holiday rental, more details are available here. Annalisa and Peter Zumthor’s Vacation…
Maison Boisset in Orsières, Switzerland by Savioz Fabrizzi Architectes
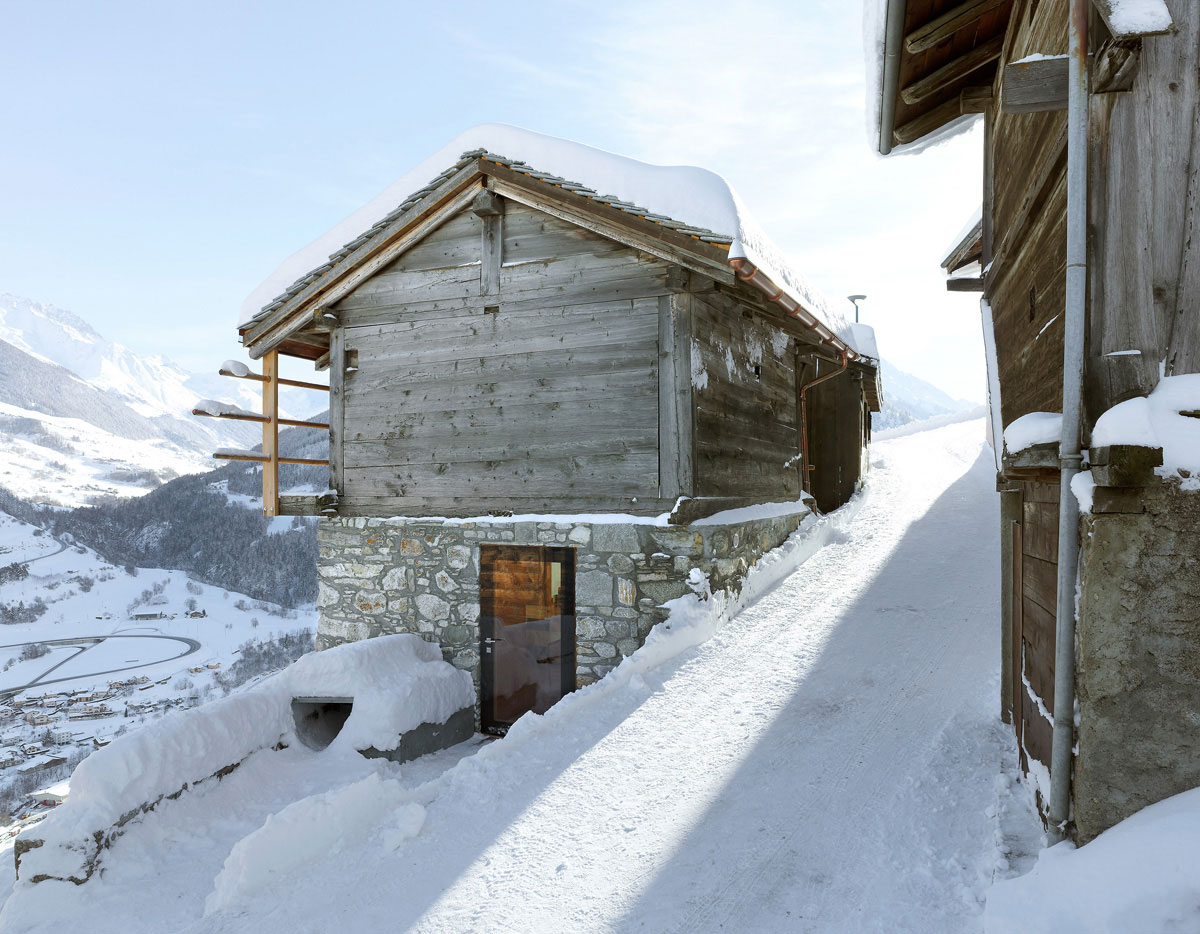
Maison Boisset was completed in 2012 by the Sion based studio Savioz Fabrizzi Architectes. The project involved the renovation of an existing cabin in the Swiss Alps. This small, 172 square foot space has been transformed into a two bedroom, one bathroom contemporary holiday home. Maison Boisset is located in Le Biolley, Orsières, Switzerland.


