Tag: Pond
Farmhouse Renovation in Lennik, Belgium

The Farmhouse was completed in 2013 by the Antwerp based architects Studio Farris. This project included the renovation of an 18th century house and stables. The resulting contemporary home beautifully blends rustic and modern styles. The Farmhouse is located in Lennik, Belgium. Farmhouse in Lennik, Belgium, details by Studio Farris: “Studio Farris architects was commissioned…
Contemporary Home in the New Forest National Park, England
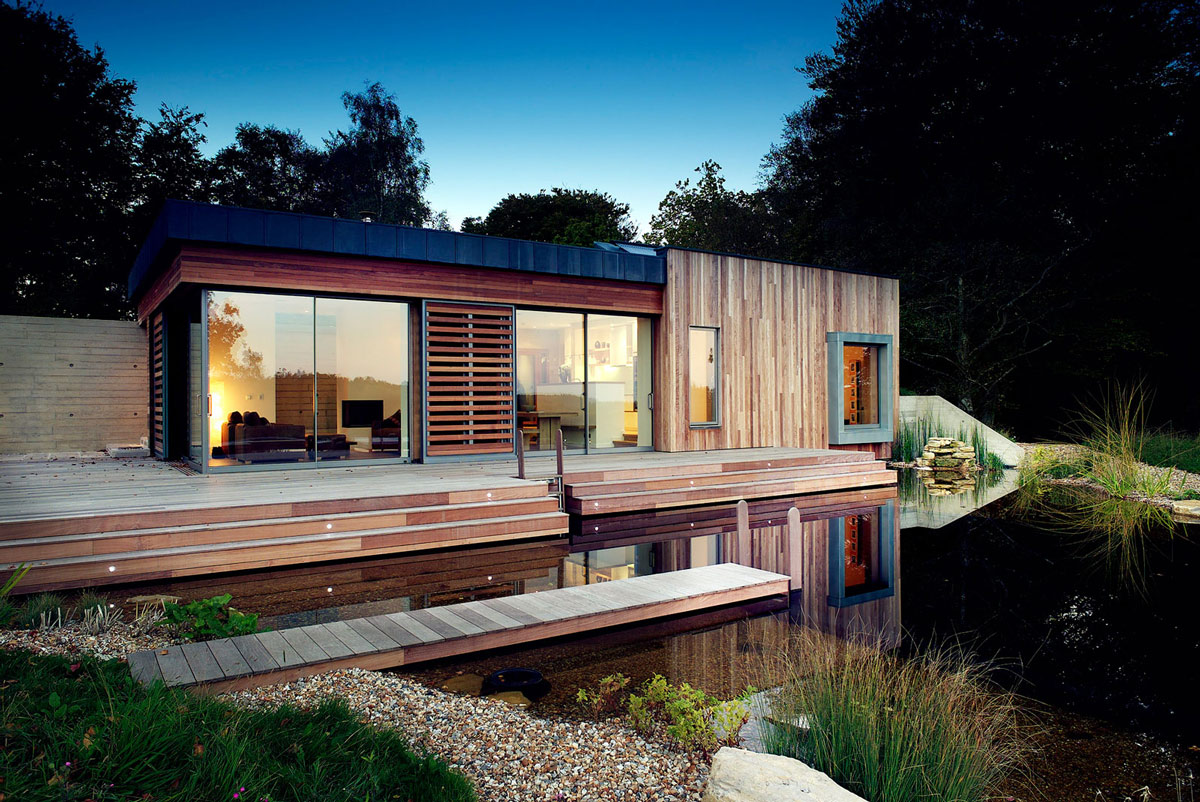
The New Forest House was completed in 2009 by the Lymington based Architecture and Design firm PAD studio. This project included the construction of a 1,291 square foot modern home, situated on a beautiful 18.5 acre plot. The design was meticulously planned as not to disturb the delicate environment. The main and guest house are…
Delightful Outdoor Living Space: Anish Amin House in Alibaug, India
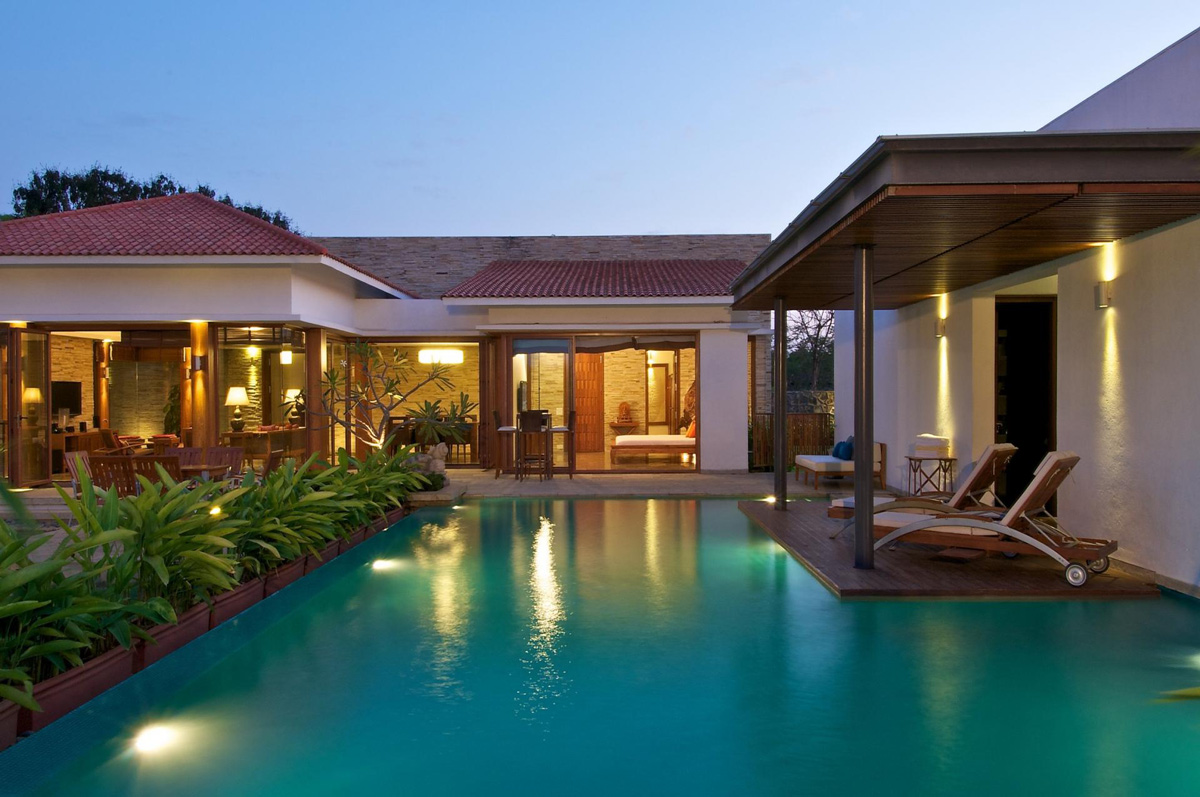
The Anish Amin House was completed in 2011 by the Mumbai based studio Atelier dnD. This home has been designed as a series of pavilions with a wonderful outdoor living area. The Anish Amin House is located in Alibaug, India. Anish Amin House in Alibaug, India, details by Atelier dnD: “Tropical living is all about blurring…
Sustainable Retreat by the Pond in Atherton, California
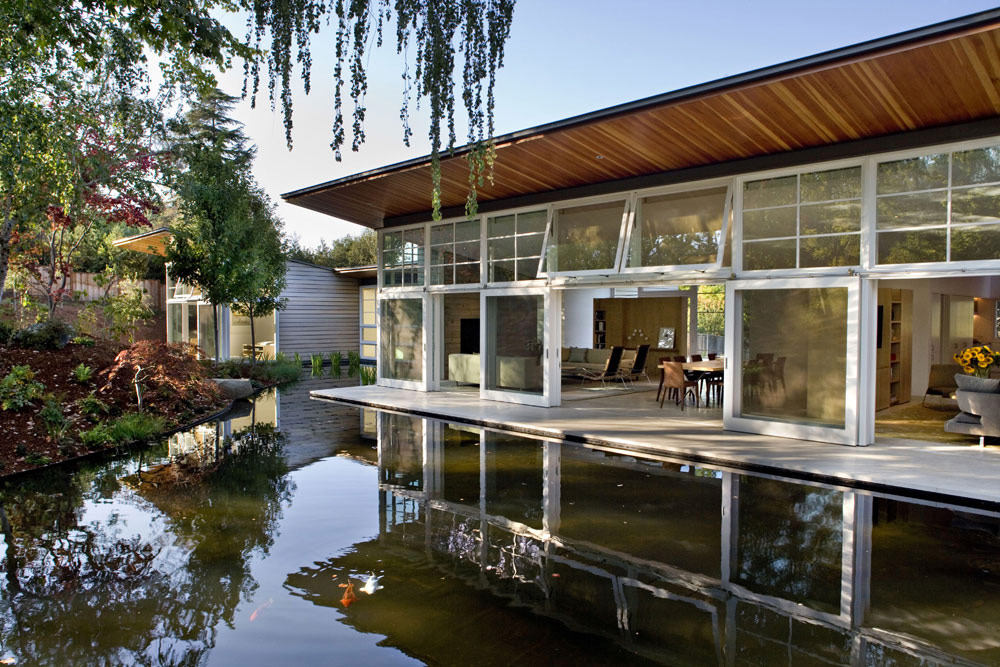
The Atherton Residence was completed by the San Francisco based studio Turnbull Griffin Haesloop Architects. This fabulous home was built with consideration of the owners requirements, he wanted a home that “maximizes the drama of the pond and takes advantage of the privacy of the site”. As for sustainability, the roof conceals both photovoltaic and…
Urban Cabin in Medina, Washington by Suyama Peterson Deguchi
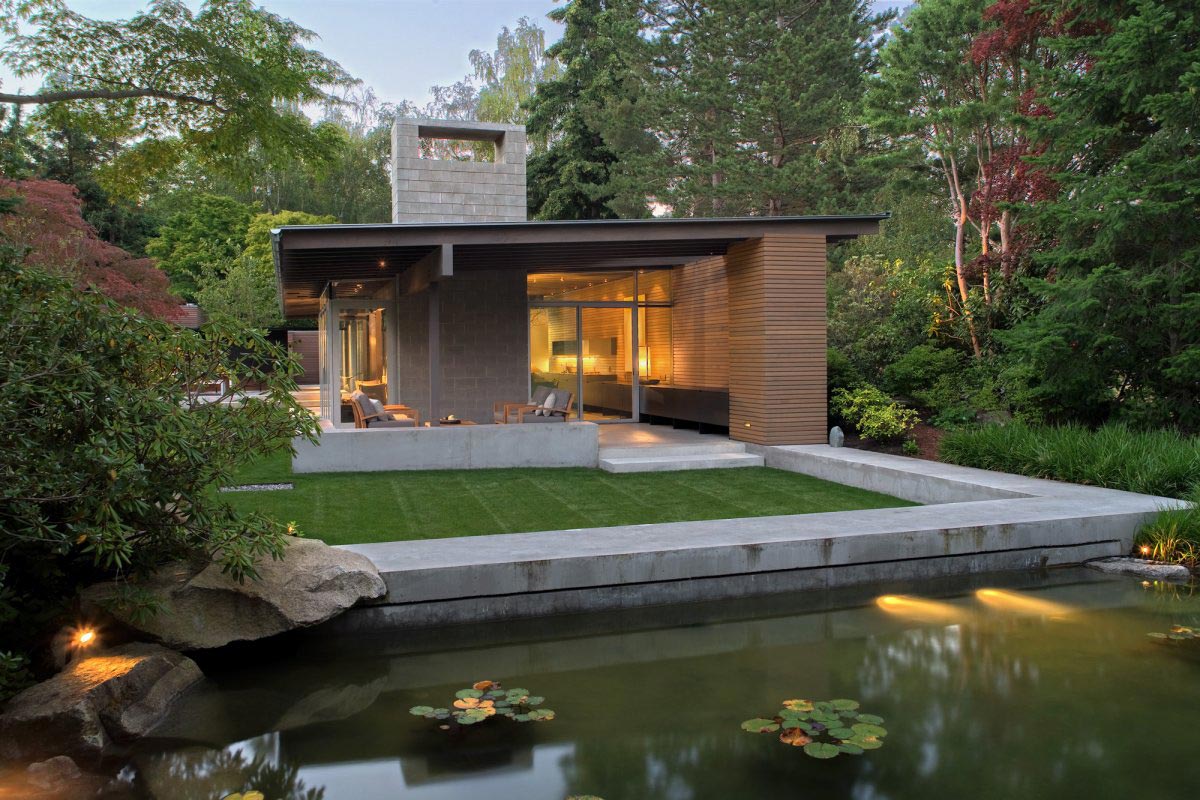
The Urban Cabin was completed in 2012 by the Seattle based studio Suyama Peterson Deguchi. This splendid contemporary residence was designed for a retired couple. Located in Medina, Washington, USA. Urban Cabin in Medina, Washington by Suyama Peterson Deguchi: “Urban Cabin was designed for a retired couple interested in downsizing and simplifying their lives. The…
Loft 24-7 in São Paulo, Brazil by Fernanda Marques Arquiteto Asociados
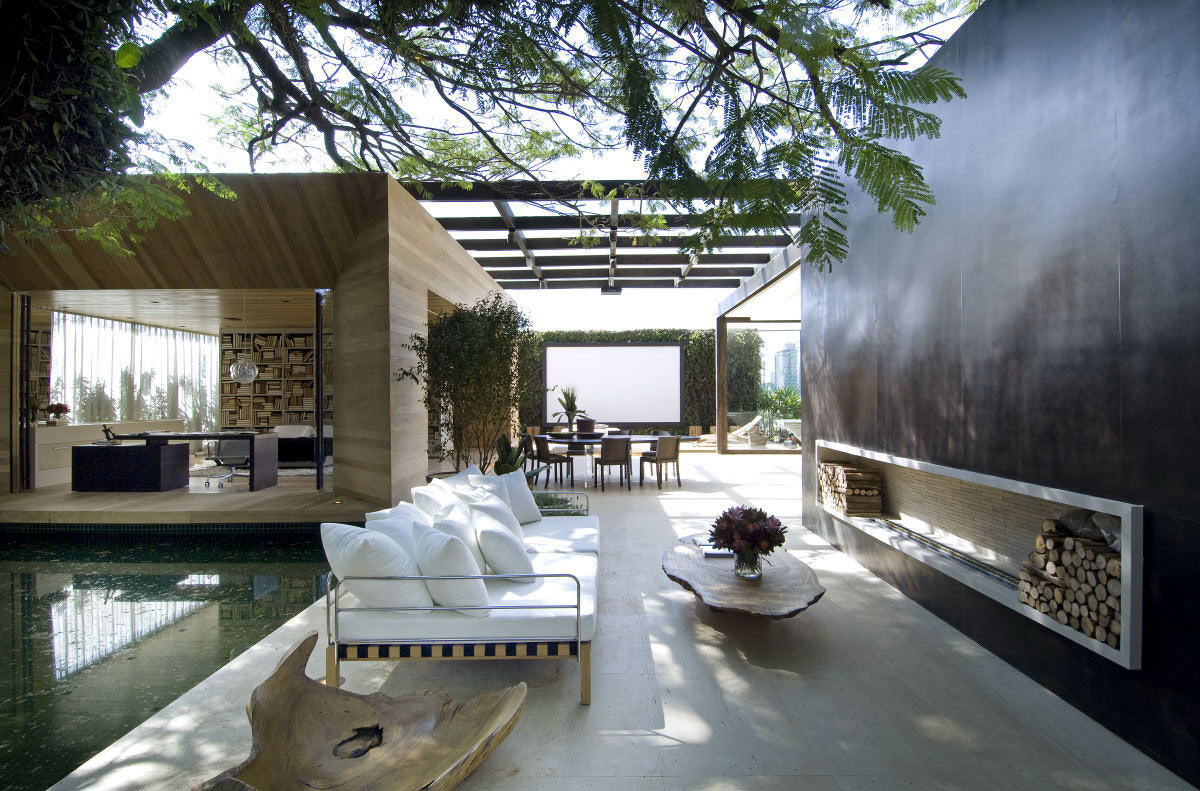
Loft 24-7 was completed by the São Paulo based studio Fernanda Marques Arquiteto Asociados. This stunning 2,700 square foot contemporary bungalow seamlessly merges the inside and outside spaces, with wonderful water features and trees in the courtyard. Loft 24-7 is located in São Paulo, Brazil. Loft 24-7 by Fernanda Marques Arquiteto Asociados: “Being inside feeling…
EHA Family Trust Residence in Wilson, Wyoming
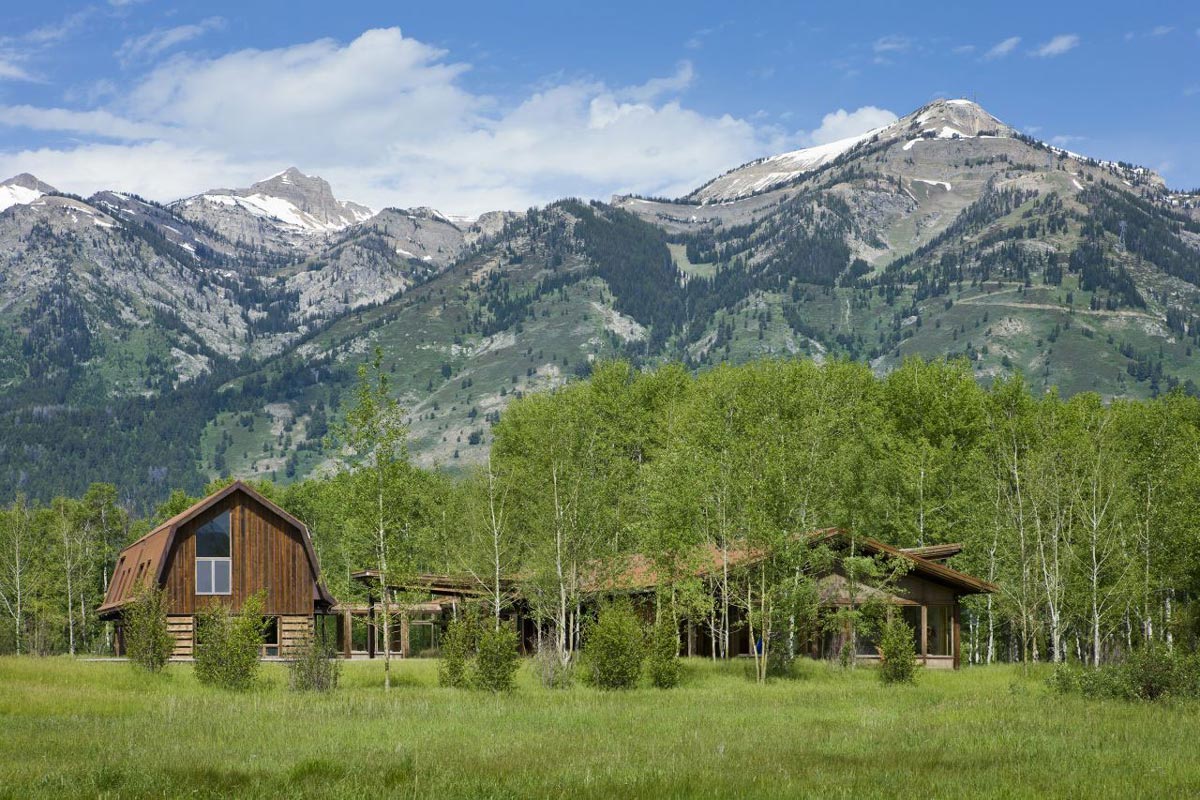
The EHA Family Trust Residence was completed in 2011 by the Wyoming based studio Ward+Blake Architects. This elegant rustic retreat is situated on a low lying lot in the wetlands, surrounded by Aspen trees and natural water features. The EHA Family Trust Residence is located in Wilson, Wyoming, USA. EHA Family Trust Residence in Wilson,…
AR House with Panoramic Mountain Views in La Calera, Colombia
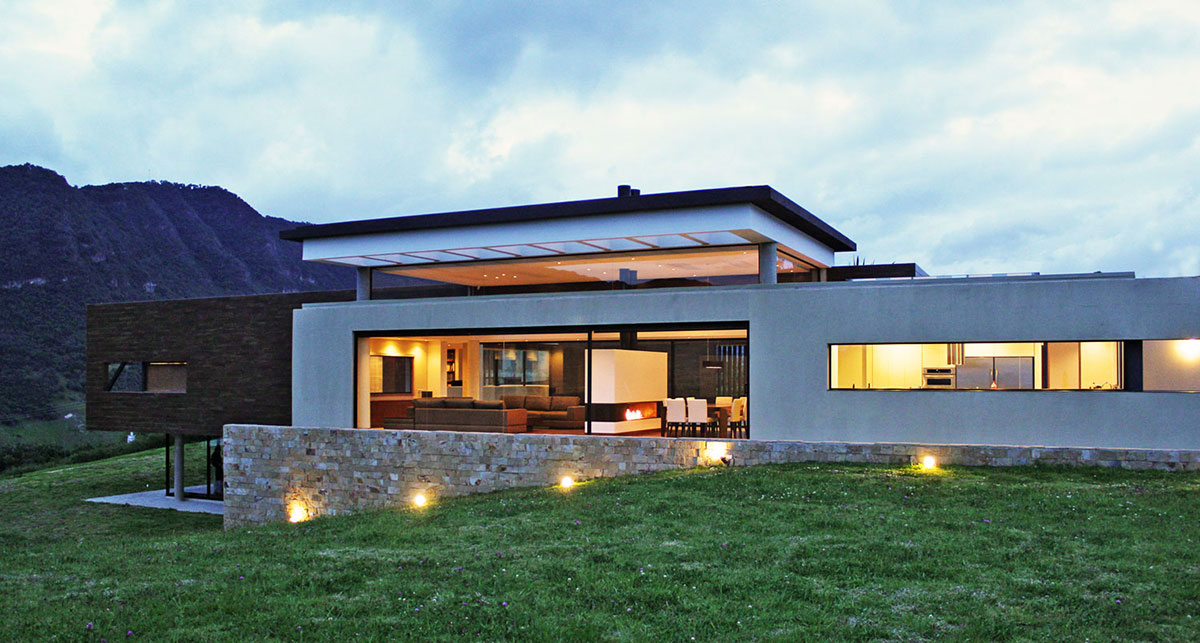
The AR House was completed in 2012 by Campuzano Architects. This 6,458 square foot contemporary residence enjoys spectacular panoramic views of the eastern mountain range and the Sopó Valley beyond. The AR House is located in the municipality of La Calera, near Bogotá City, Colombia. AR House in La Calera, Colombia by Campuzano Architects: “Located in…
Courtyard House in Ahmedabad, India
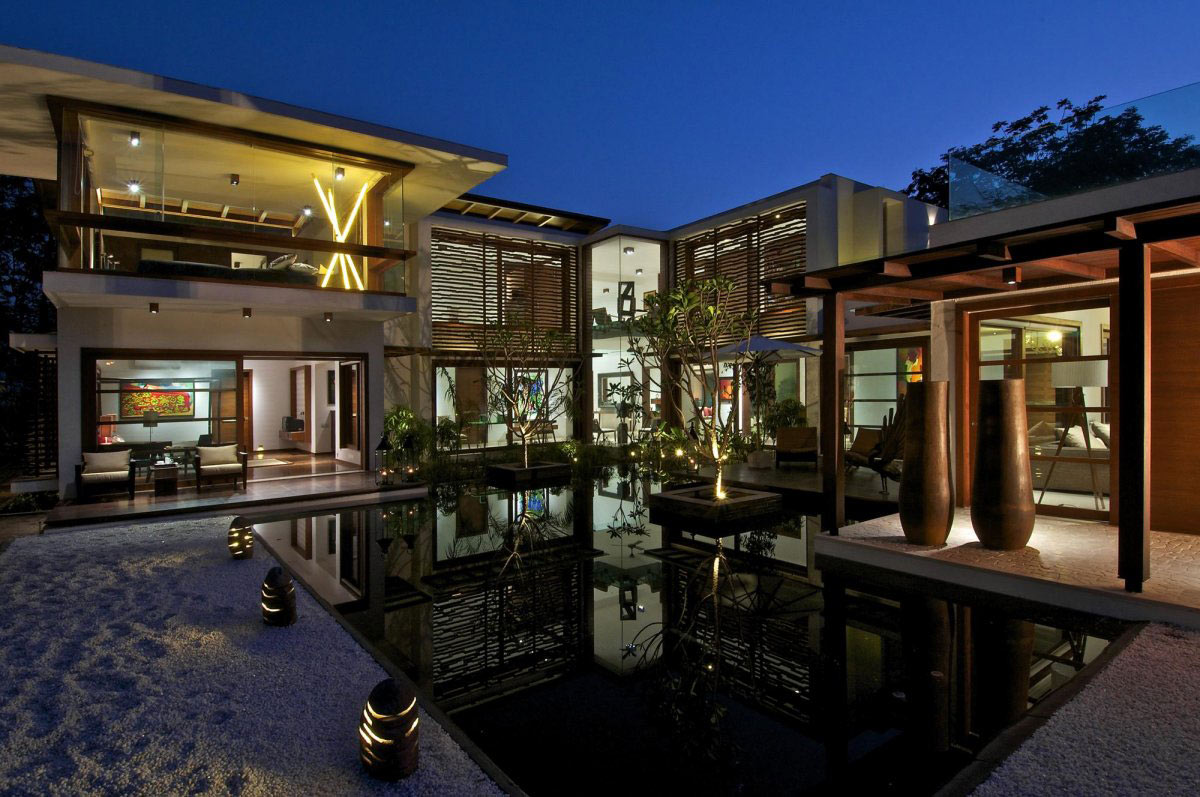
The Courtyard House was completed by the Ahmedabad based studio Hiren Patel Architects. This contemporary family home is located in Ahmedabad, Gujarat, India. Courtyard House by Hiren Patel Architects: “We visualized this house as a perfect blend of architecture and landscape design.Extended views from a lily pond located next to the heart of the house…
Charming Rustic Family Home in the Czech Republic
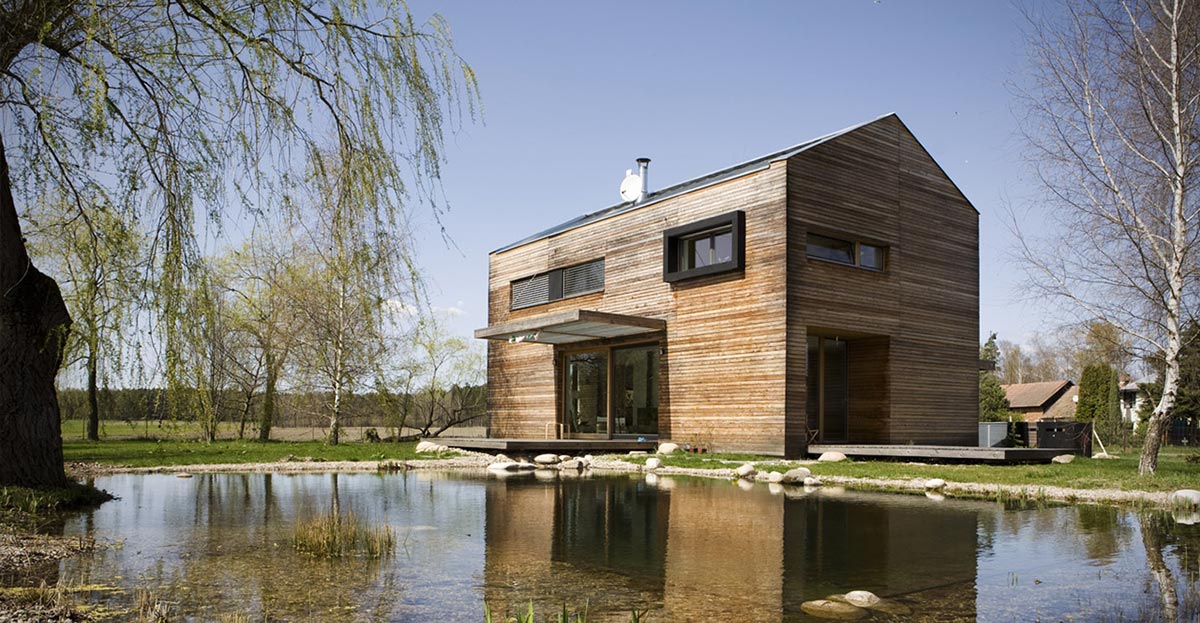
Prague based studio Mimosa Architekti completed the House in Bohumilec project in 2010. This two story wood-clad residence is located in Bohumilec, a village in the Czech Republic. House in Bohumilec by Mimosa Architekti: Concept “The project is a single-family house for a family of four in the outskirts of the small village Bohumileč in…











